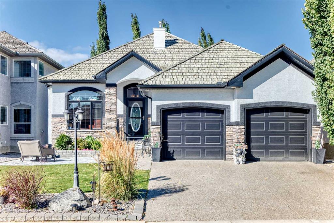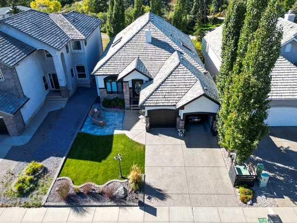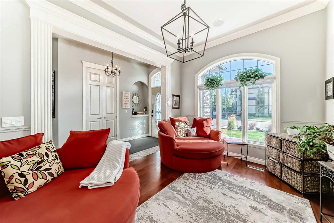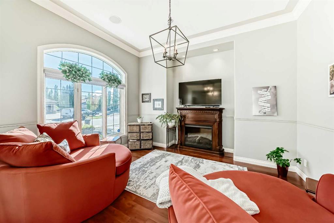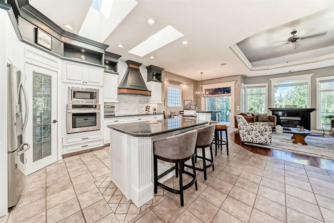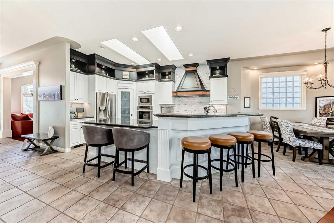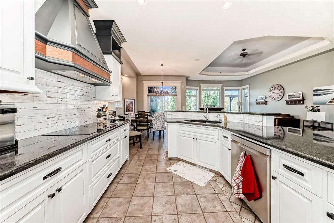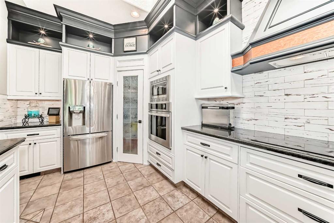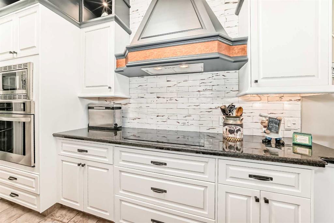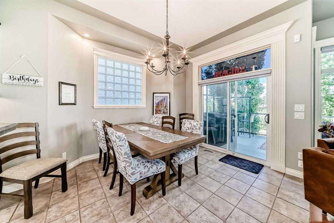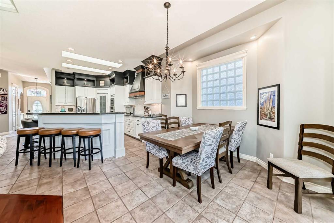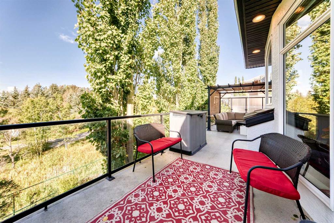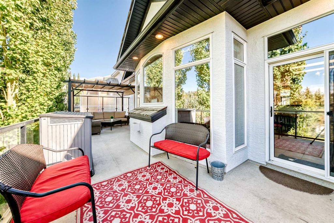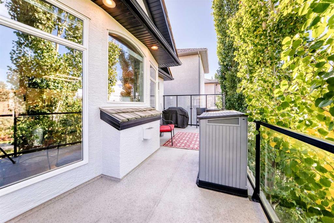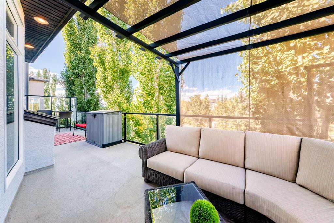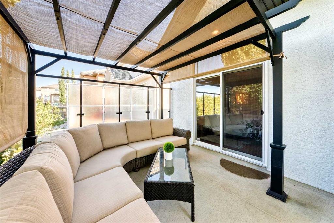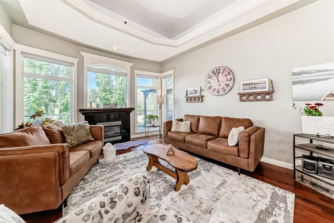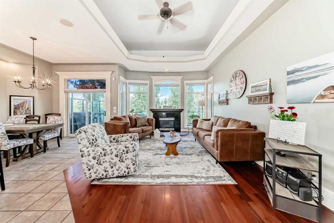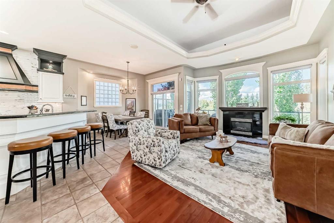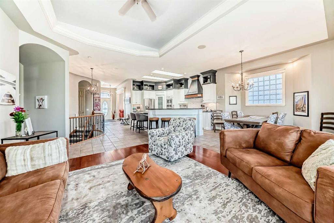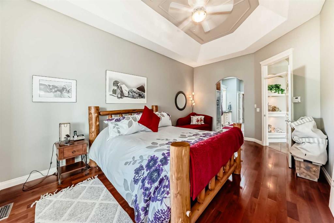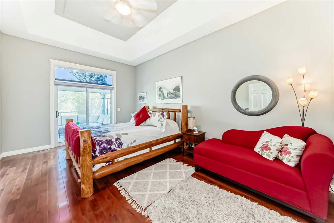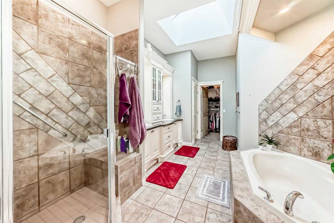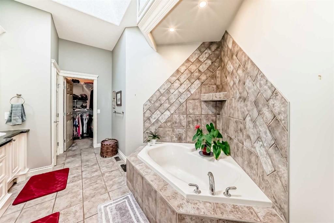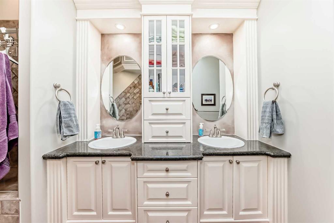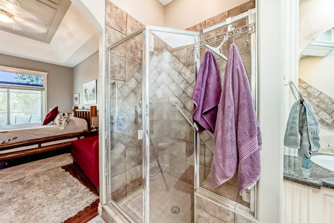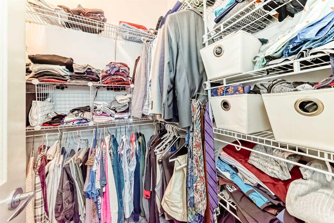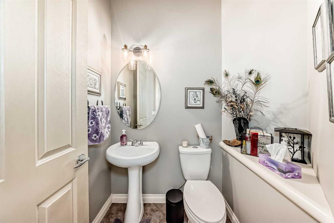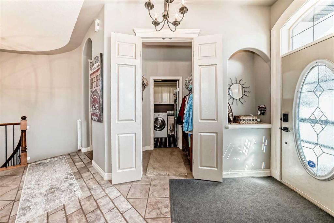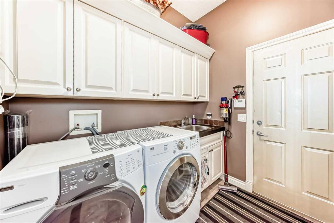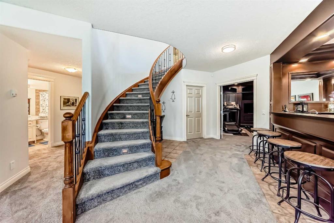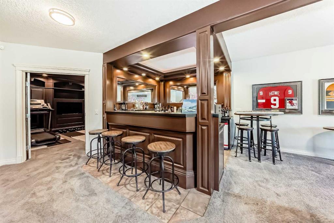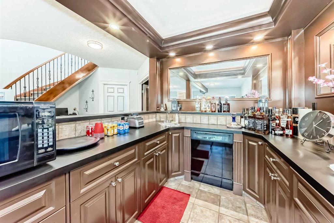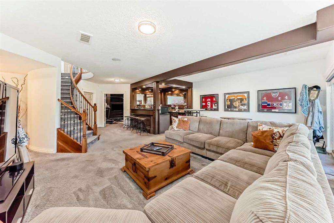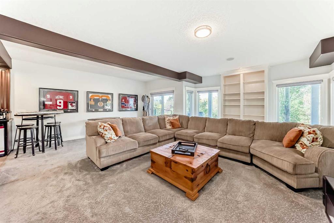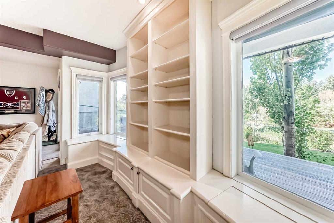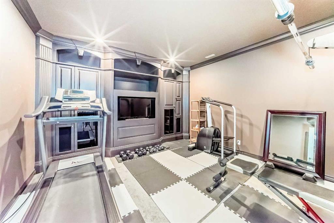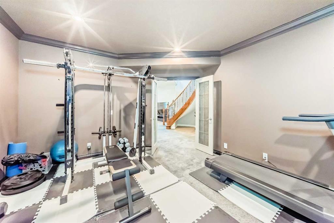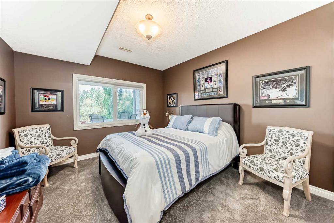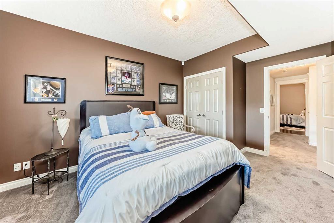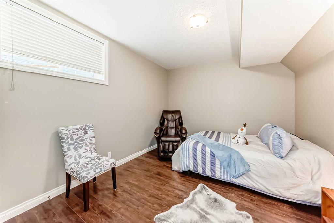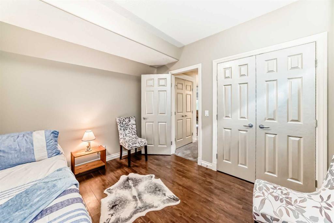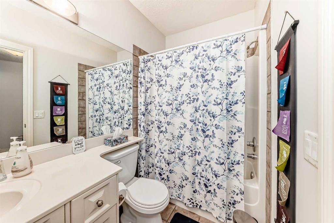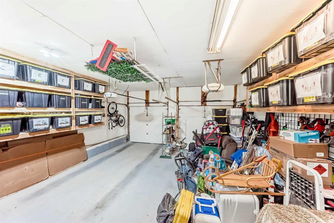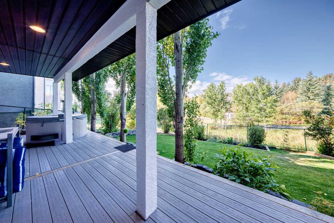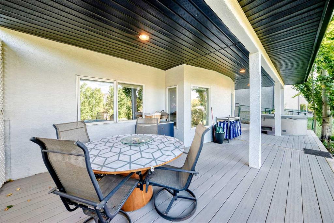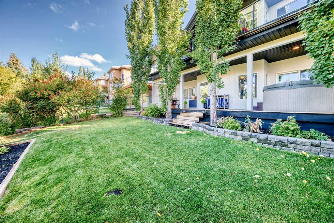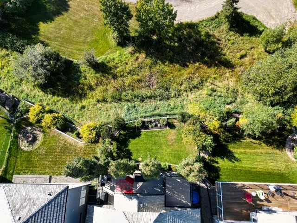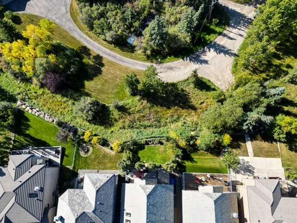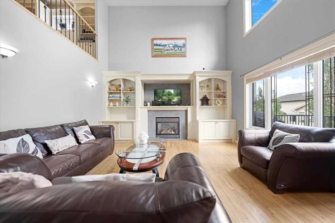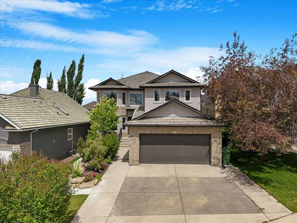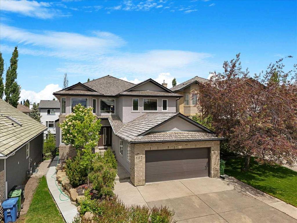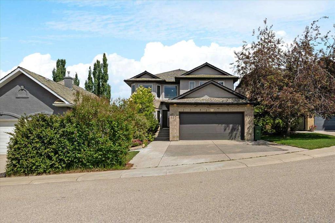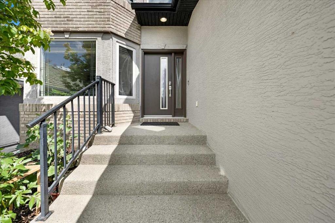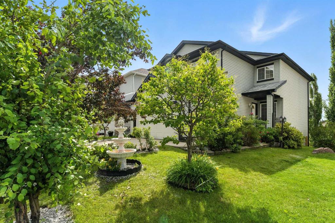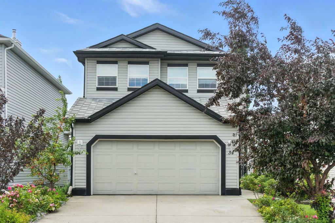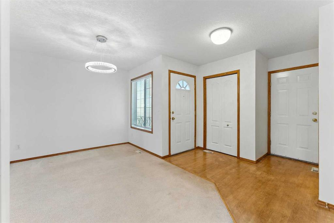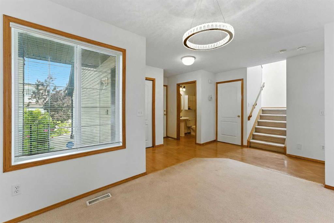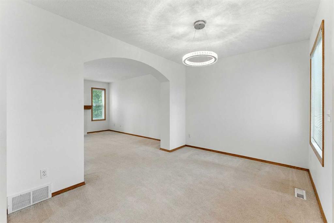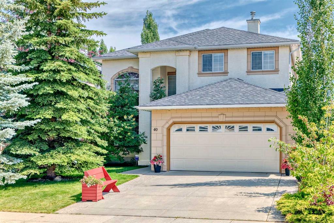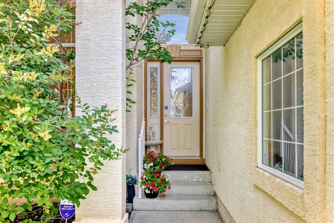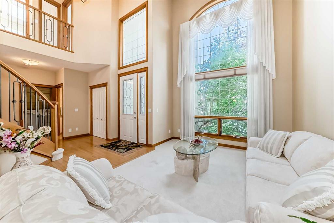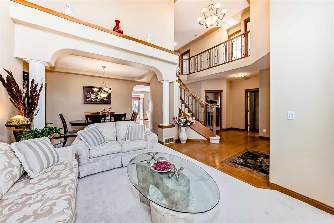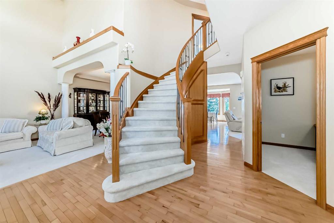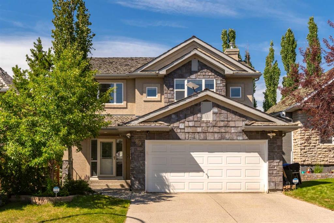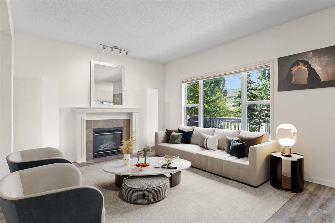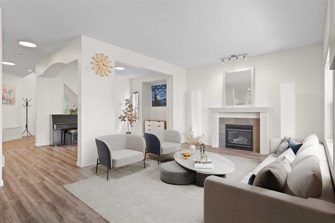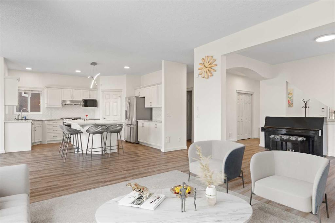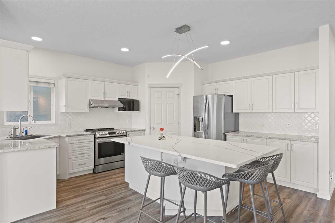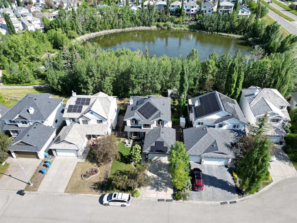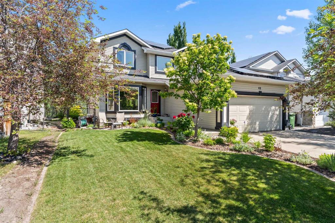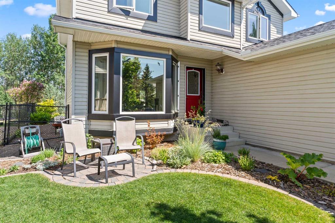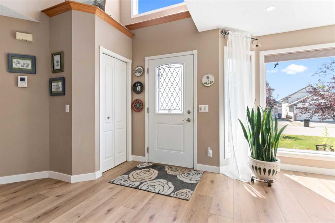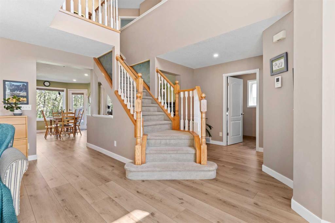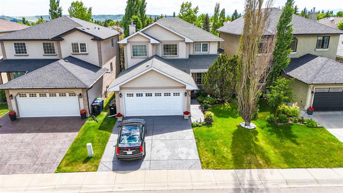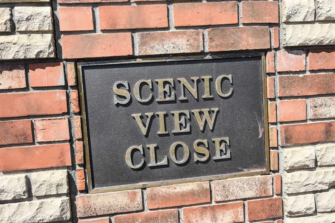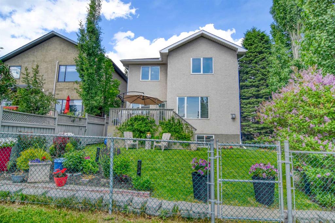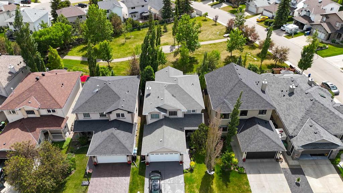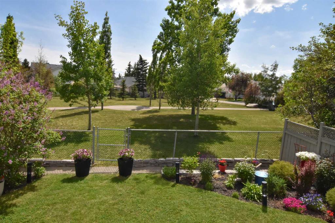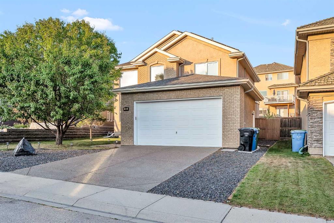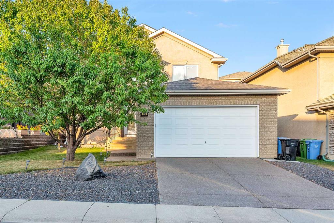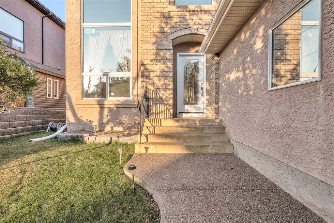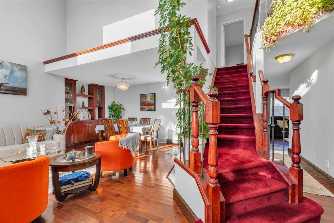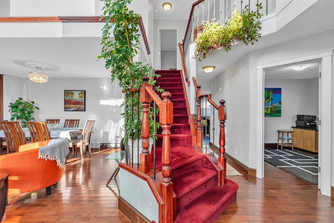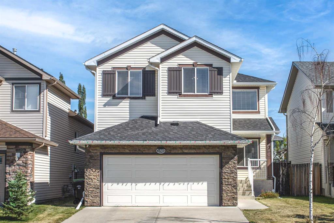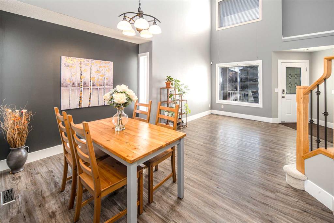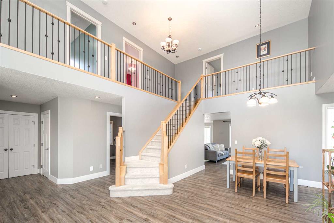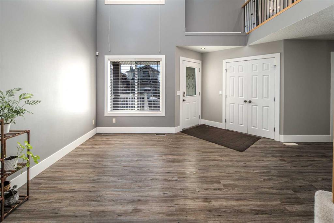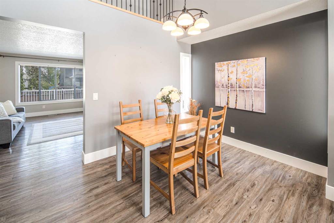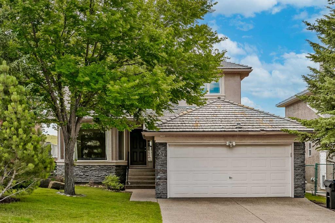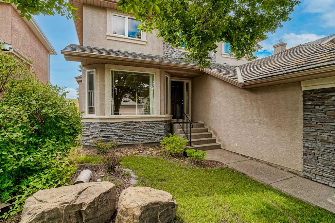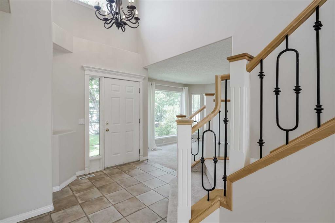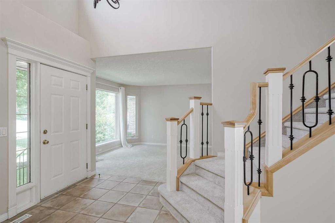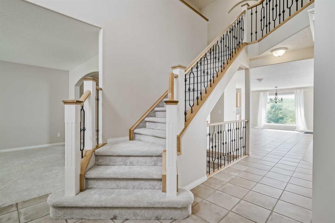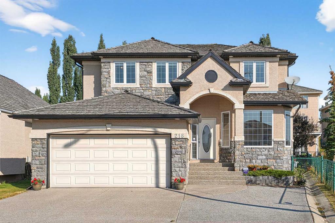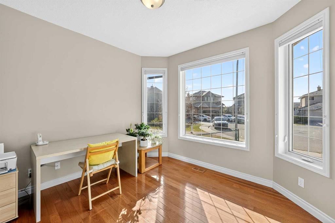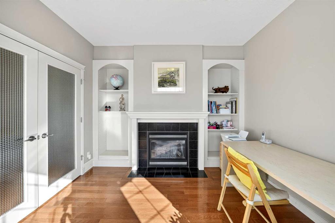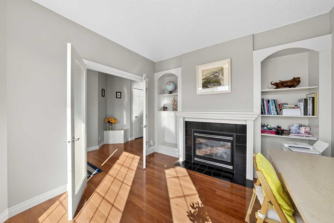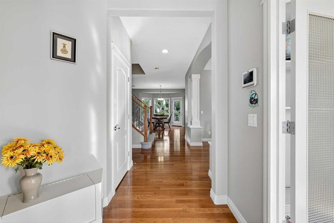174 Royal Terrace NW
Calgary T3J 5J5
MLS® Number: A2258737
$ 949,900
3
BEDROOMS
2 + 1
BATHROOMS
1,584
SQUARE FEET
2002
YEAR BUILT
This rare Royal Oak Estates bungalow offers over 2,961.5 sq ft of developed space, on a quiet street backing onto a greenbelt. It features custom millwork, high ceilings with skylights and a “Venetian” effect, a gourmet kitchen, and an elegant curved staircase. The open layout features a kitchen, living space, and formal dining room, with large windows that let in the evening sun, visible from the full-width upper deck with glass railing. Quite often, you will have special visitors such as deer, and so on. The primary suite is a luxurious retreat featuring private deck access, a vaulted ceiling, and a spa-like en-suite with soaking tub, tiled shower, and dual vanity. The walk-out basement has a bright rec room with built-ins, a wet bar, an enclosed media area, two large bedrooms, and a full bathroom. Outside, mature aspens and shrubs provide shade and privacy. Residents enjoy nearby parks, green spaces, and amenities on Country Hills Blvd, including the North YMCA, as well as easy access to major roads via Stoney Trail. Also close to the Tuscany C-train station.
| COMMUNITY | Royal Oak |
| PROPERTY TYPE | Detached |
| BUILDING TYPE | House |
| STYLE | Bungalow |
| YEAR BUILT | 2002 |
| SQUARE FOOTAGE | 1,584 |
| BEDROOMS | 3 |
| BATHROOMS | 3.00 |
| BASEMENT | Finished, Full, Walk-Out To Grade |
| AMENITIES | |
| APPLIANCES | Dishwasher, Dryer, Electric Cooktop, Garage Control(s), Oven-Built-In, Refrigerator, Washer, Window Coverings |
| COOLING | Central Air |
| FIREPLACE | Gas, Living Room |
| FLOORING | Carpet, Ceramic Tile, Hardwood |
| HEATING | Forced Air, Natural Gas |
| LAUNDRY | Laundry Room, Main Level |
| LOT FEATURES | Back Yard, Backs on to Park/Green Space, Landscaped, Rectangular Lot |
| PARKING | Double Garage Attached |
| RESTRICTIONS | None Known |
| ROOF | Pine Shake |
| TITLE | Fee Simple |
| BROKER | Seller Direct Real Estate |
| ROOMS | DIMENSIONS (m) | LEVEL |
|---|---|---|
| Game Room | 16`5" x 13`1" | Basement |
| Furnace/Utility Room | 12`7" x 9`1" | Basement |
| Other | 11`7" x 10`8" | Basement |
| Flex Space | 32`9" x 22`2" | Basement |
| Nook | 6`10" x 6`3" | Basement |
| Bedroom | 12`6" x 11`5" | Basement |
| 4pc Bathroom | 8`3" x 4`11" | Basement |
| Bedroom | 12`6" x 11`0" | Basement |
| Entrance | 10`5" x 5`4" | Main |
| Walk-In Closet | 6`3" x 4`3" | Main |
| Flex Space | 12`11" x 10`0" | Main |
| Laundry | 7`6" x 6`6" | Main |
| 2pc Bathroom | 5`11" x 6`9" | Main |
| Kitchen With Eating Area | 18`1" x 11`0" | Main |
| Dining Room | 11`5" x 11`9" | Main |
| Living Room | 19`3" x 13`8" | Main |
| Bedroom - Primary | 18`2" x 12`1" | Main |
| 5pc Ensuite bath | 15`2" x 12`0" | Main |
| Walk-In Closet | 5`8" x 7`4" | Main |
| Balcony | 11`8" x 35`0" | Main |

