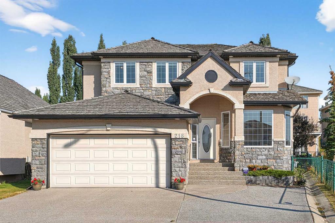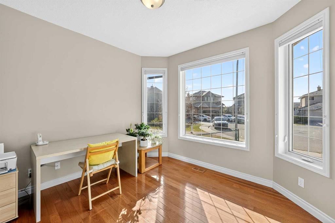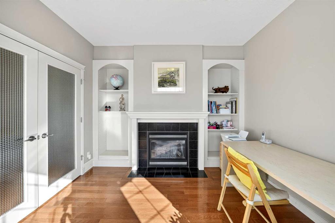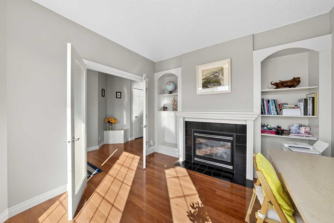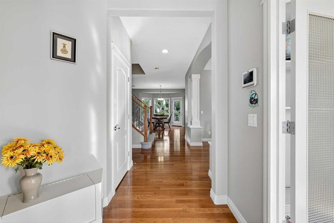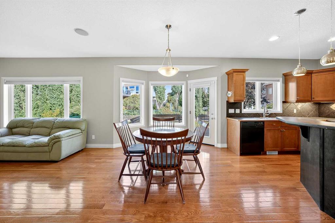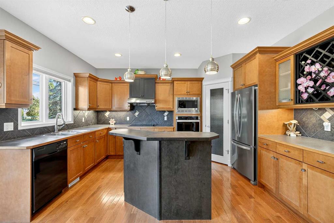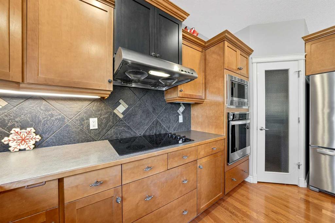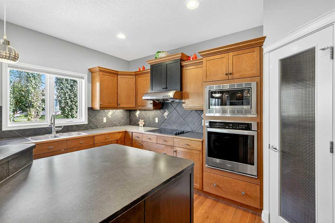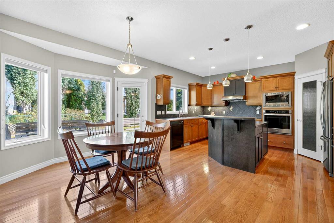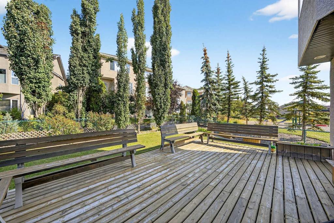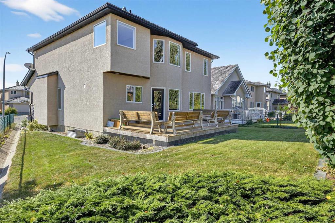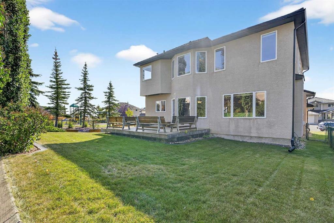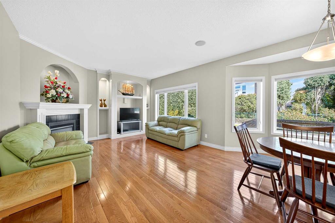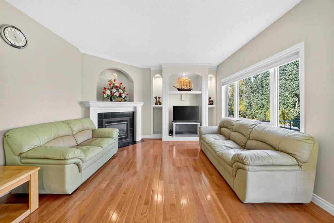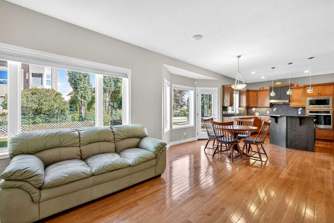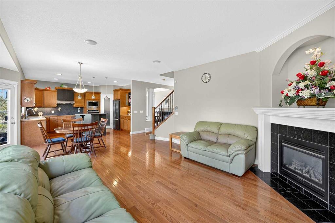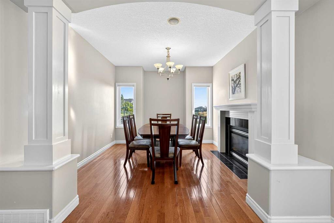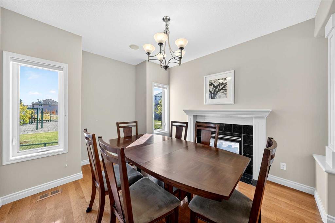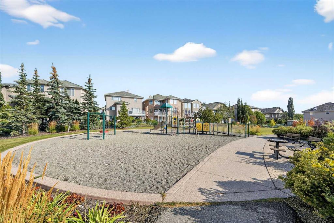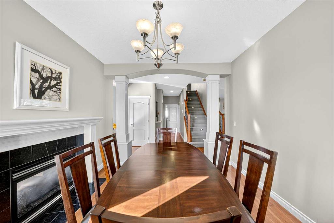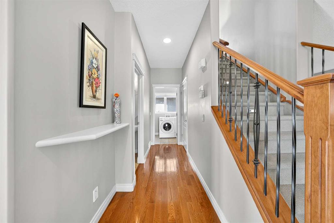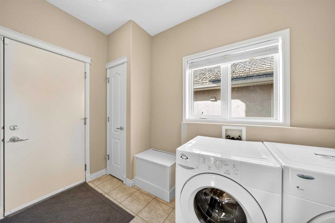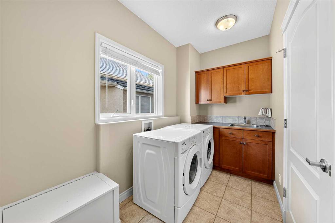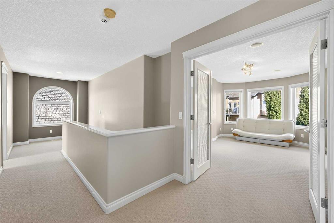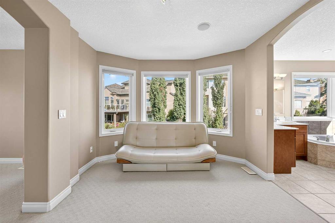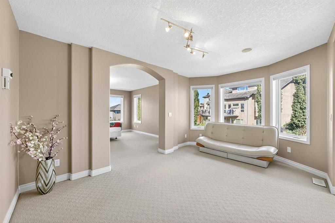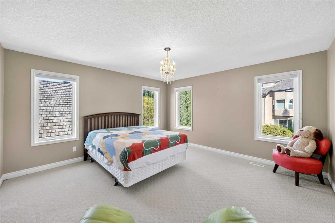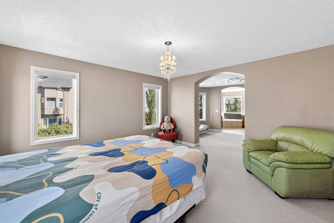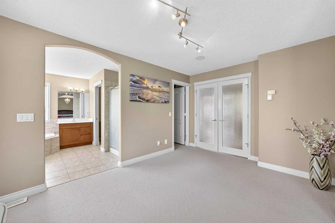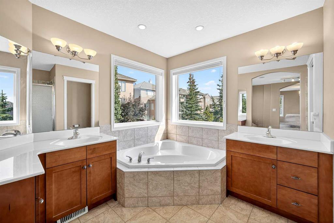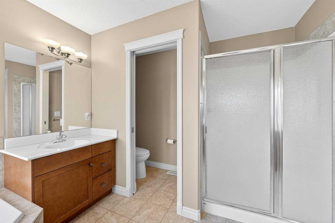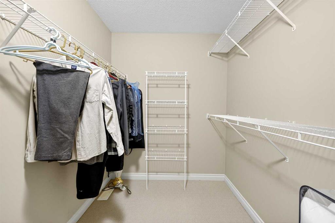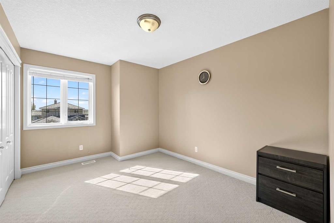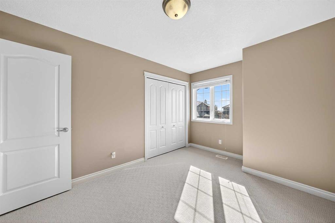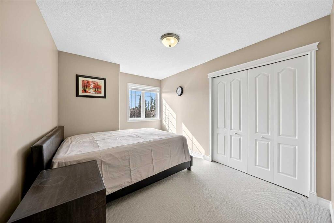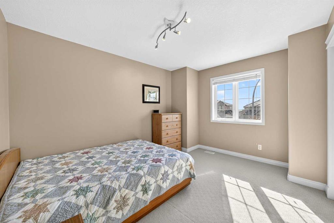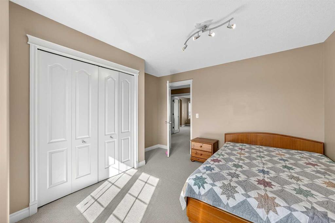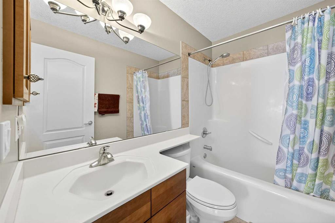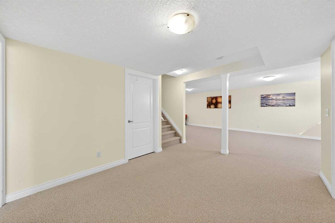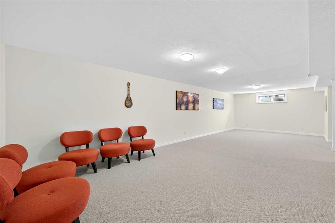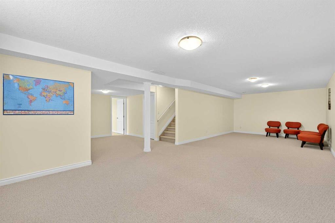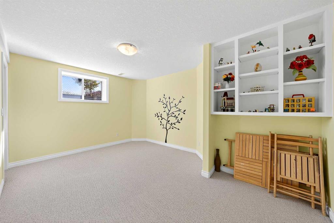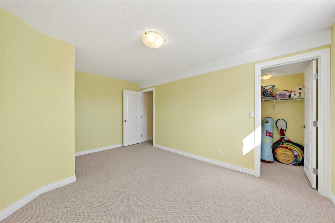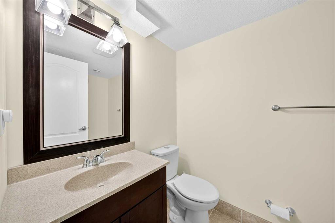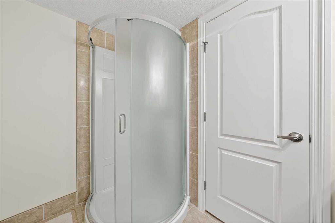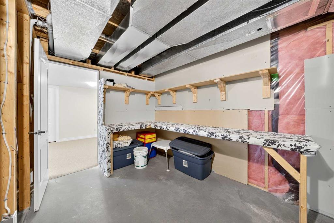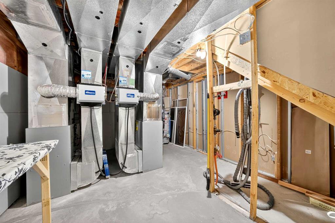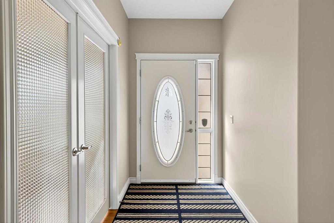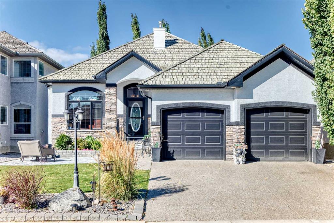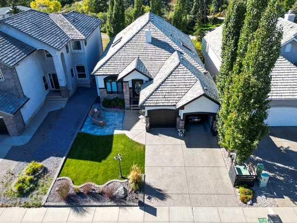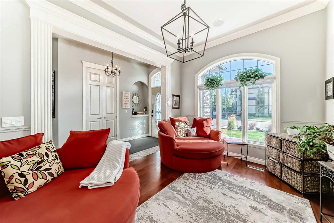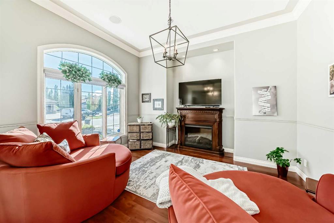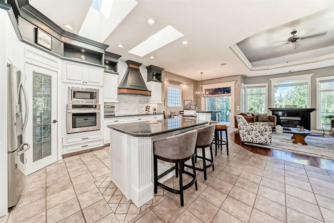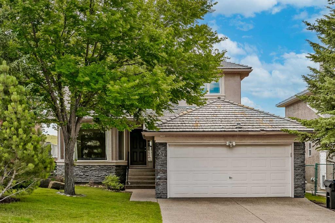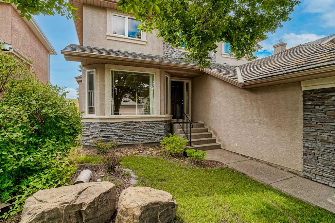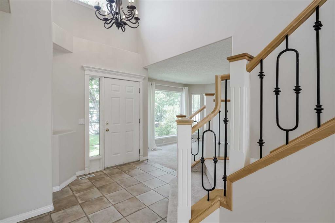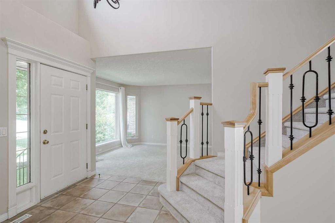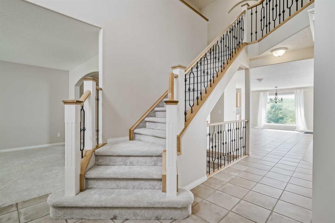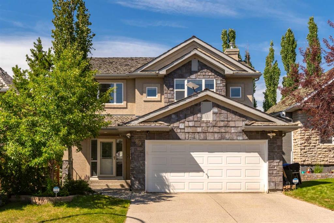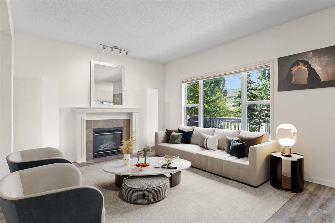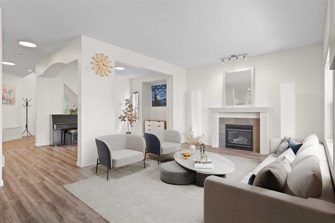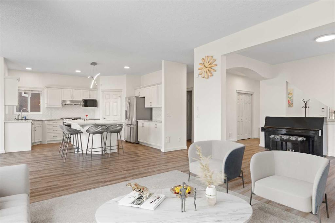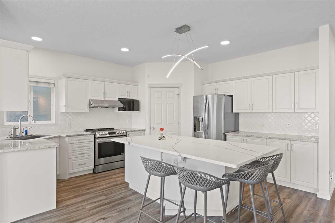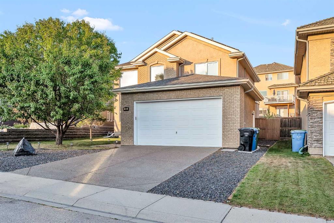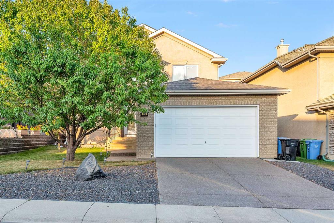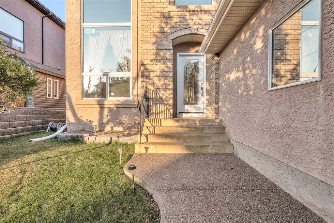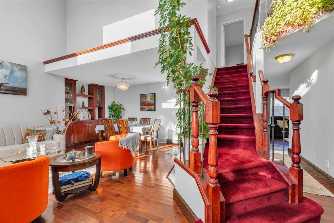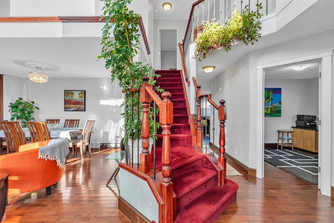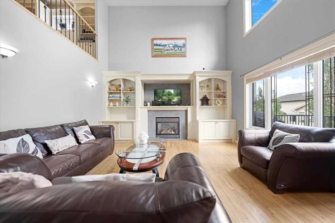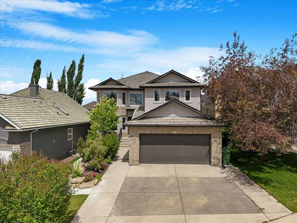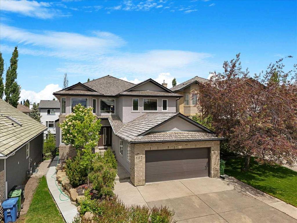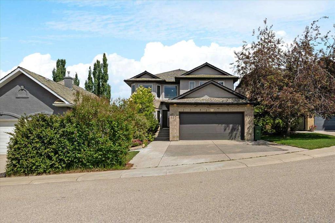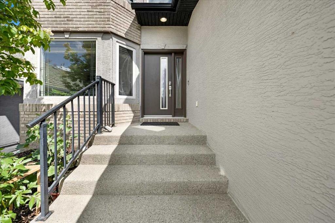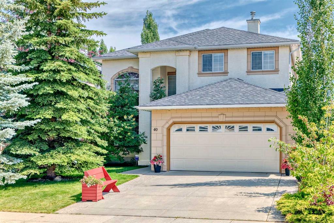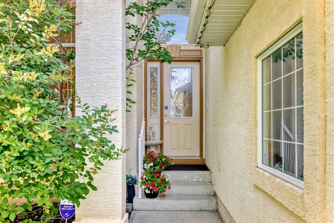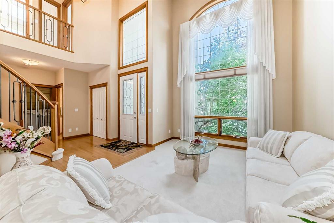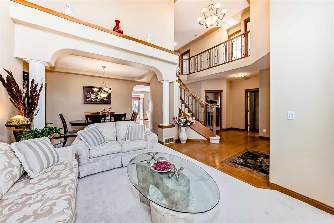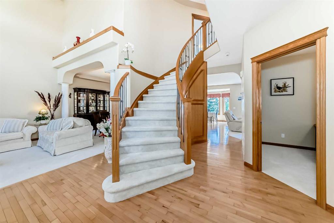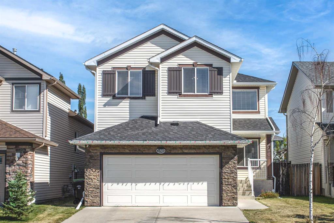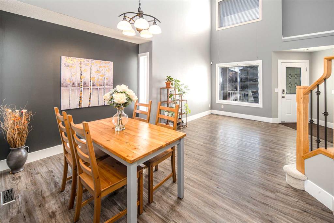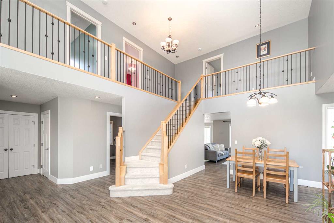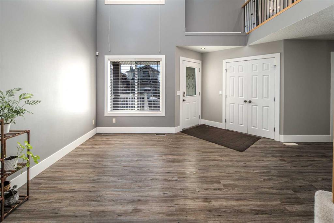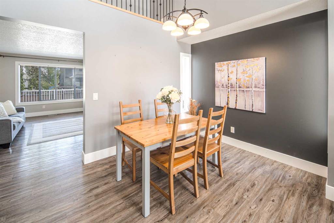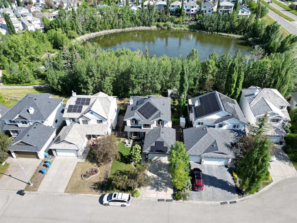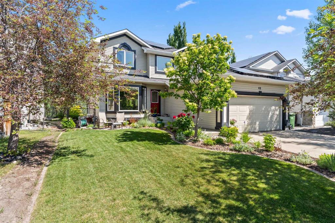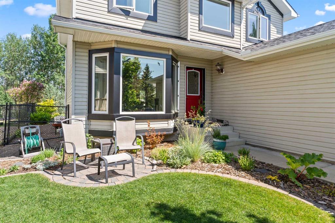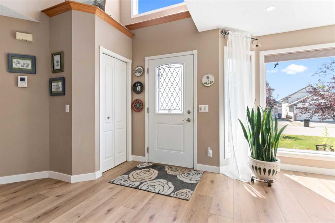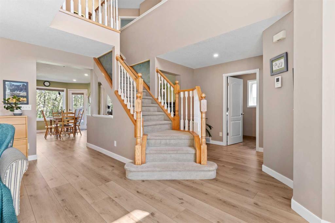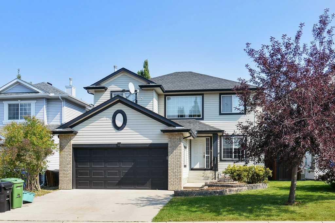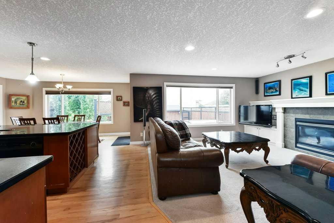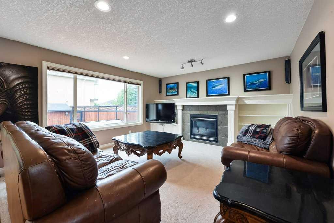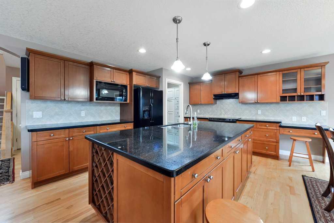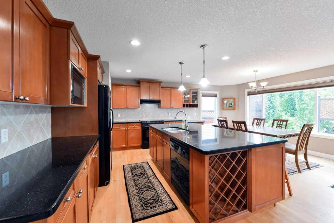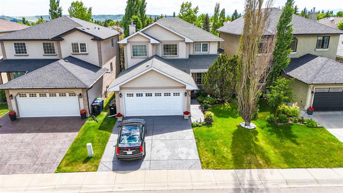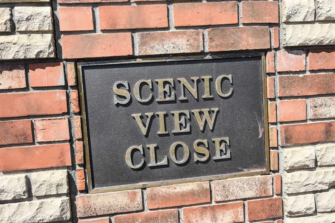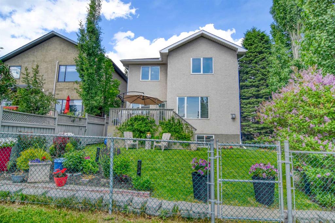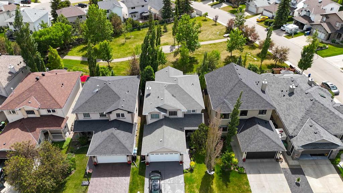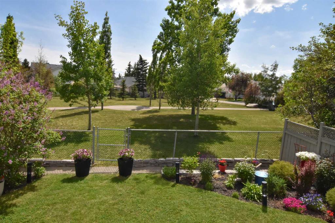218 Royal Bay NW
Calgary T3G 5J6
MLS® Number: A2259377
$ 988,000
5
BEDROOMS
3 + 1
BATHROOMS
2,539
SQUARE FEET
2004
YEAR BUILT
**OPEN HOUSE this SAT, Sep 27th at 2-4PM** Welcome to this meticulously maintained home with charming exterior curb appeal, perfectly situated in a quiet cul-de-sac with one side adjacent to a playground (no neighbour on this side) in Royal Oak Estate. This 4+1 Bedroom, 3.5 Bath residence offers over 3,400 sq. ft. of developed living space, combining elegance with functionality—ideal for a growing family. The main floor greets you with 9-ft ceilings and gleaming hardwood flooring throughout. On your right, a sunny south-facing Den features French doors, a bay window, and built-in bookshelves, complemented by a two-sided gas fireplace shared with the formal Dining Room. The open-concept design seamlessly connects the well-appointed Kitchen, Breakfast Nook, and Living Room. The Kitchen boasts a central island with a raised eating bar, stainless steel appliances—including an electric cooktop, wall oven, and microwave—and a window overlooking the beautifully landscaped backyard. The Living Room features a gas fireplace and built-in shelves, with built-in ceiling speakers extending into the Dining Room. A convenient Powder Room and Laundry Room with sink complete this level. Step outside to the expansive deck, complete with four built-in benches, perfect for hosting BBQ gatherings. On the upper level, the large Primary Bedroom has a seating area that is great for your retreat and relax before bedtime, a generous walk-in closet, and a luxurious 5-piece Ensuite with double vanity and jetted tub. Three additional generous Bedrooms share a 4-piece Bathroom. The fully finished Basement adds versatile living space, including a large Recreation Room, a Bedroom with walk-in closet, and a 3-piece Bathroom. Additional features include dual furnaces for efficient heating, a double attached garage with higher ceilings for extra storage, and recent upgrades such as hardwood flooring (2021), appliances (2022), and a hot water tank (2018). Located in the vibrant Royal Oak community, this home is just minutes from the Tuscany C-Train Station, providing easy access to downtown Calgary. Top-rated schools, parks, shopping centers, and recreational facilities are all within close reach, making daily life convenient. With nearby pathways and green spaces, residents can enjoy both accessibility and a serene, family-friendly environment.
| COMMUNITY | Royal Oak |
| PROPERTY TYPE | Detached |
| BUILDING TYPE | House |
| STYLE | 2 Storey |
| YEAR BUILT | 2004 |
| SQUARE FOOTAGE | 2,539 |
| BEDROOMS | 5 |
| BATHROOMS | 4.00 |
| BASEMENT | Finished, Full |
| AMENITIES | |
| APPLIANCES | Dishwasher, Dryer, Electric Cooktop, Garage Control(s), Refrigerator, Washer, Window Coverings |
| COOLING | None |
| FIREPLACE | Den, Dining Room, Double Sided, Gas, Living Room |
| FLOORING | Carpet, Hardwood, Tile |
| HEATING | Forced Air, Natural Gas |
| LAUNDRY | Main Level, Sink |
| LOT FEATURES | Back Yard, Cul-De-Sac, Landscaped, Pie Shaped Lot |
| PARKING | Double Garage Attached |
| RESTRICTIONS | None Known |
| ROOF | Cedar Shake |
| TITLE | Fee Simple |
| BROKER | Jessica Chan Real Estate & Management Inc. |
| ROOMS | DIMENSIONS (m) | LEVEL |
|---|---|---|
| Game Room | 33`8" x 13`5" | Basement |
| Bedroom | 15`5" x 9`1" | Basement |
| 3pc Bathroom | Basement | |
| 2pc Bathroom | Main | |
| Living Room | 13`8" x 11`6" | Main |
| Dining Room | 12`3" x 10`11" | Main |
| Kitchen | 14`8" x 10`3" | Main |
| Breakfast Nook | 14`4" x 10`7" | Main |
| Den | 11`2" x 10`7" | Main |
| Bedroom - Primary | 24`11" x 14`1" | Upper |
| Bedroom | 12`9" x 10`2" | Upper |
| Bedroom | 12`9" x 9`9" | Upper |
| Bedroom | 12`9" x 9`8" | Upper |
| 5pc Ensuite bath | Upper | |
| 4pc Bathroom | Upper |

