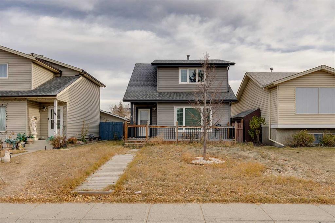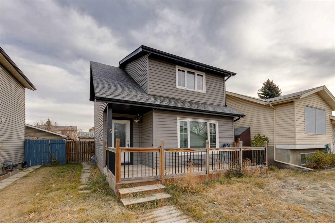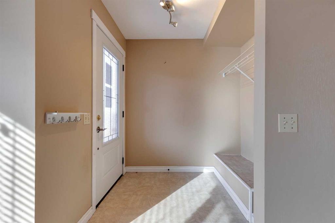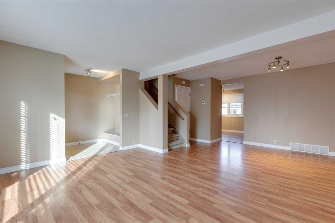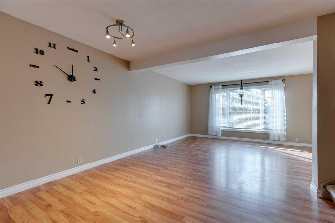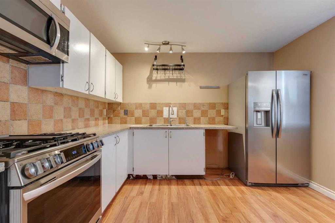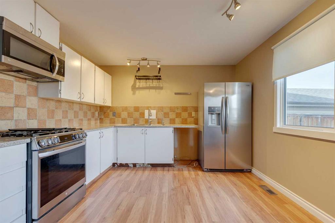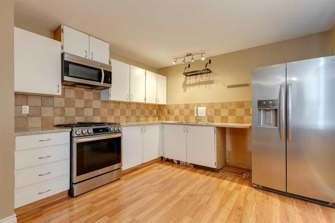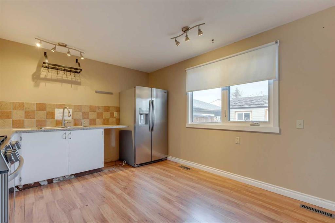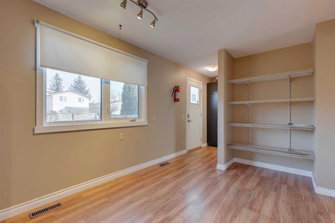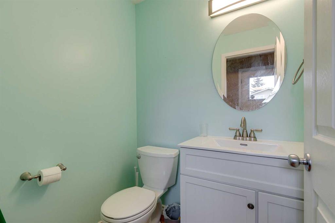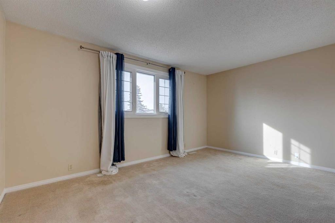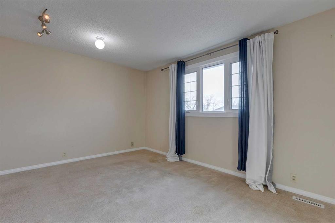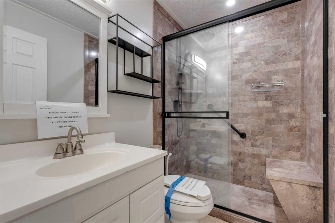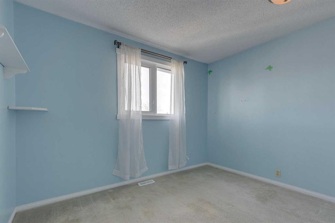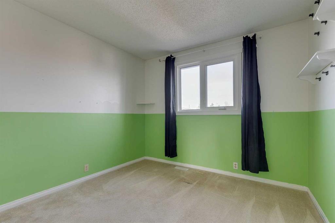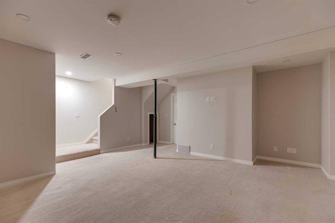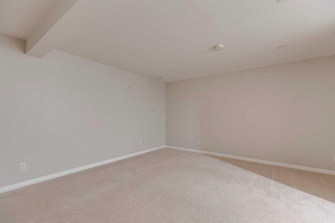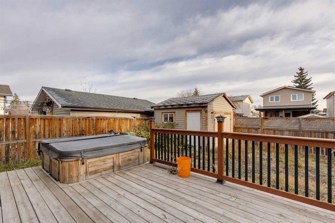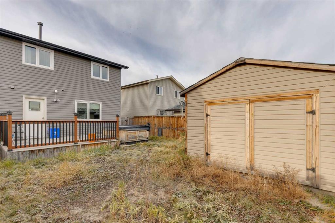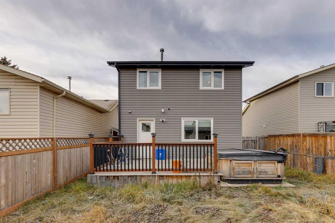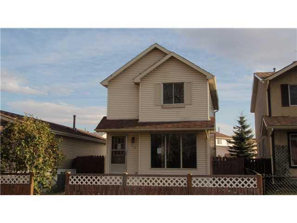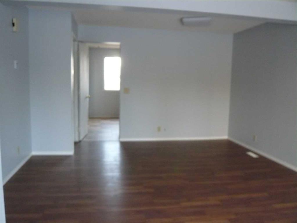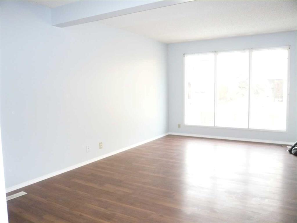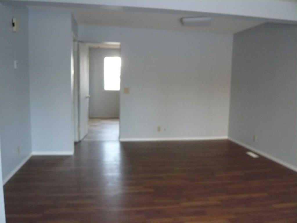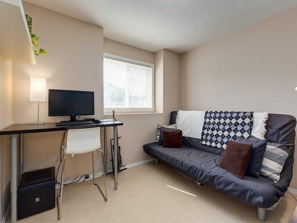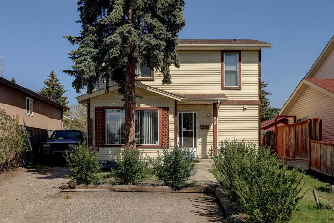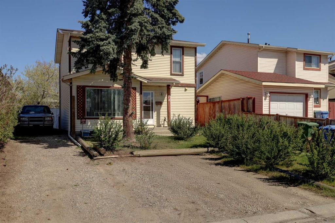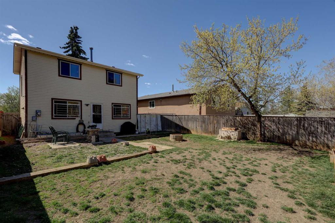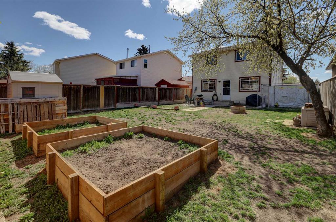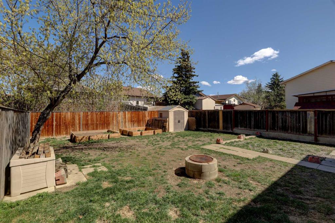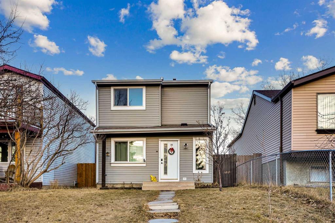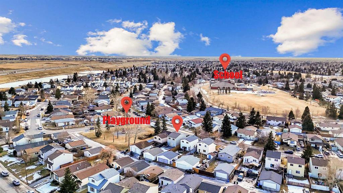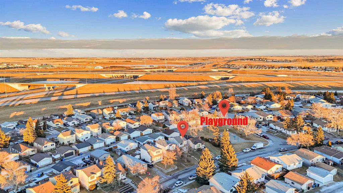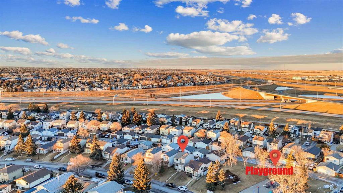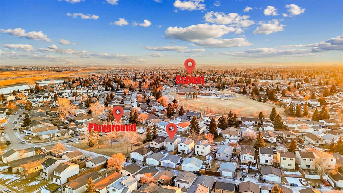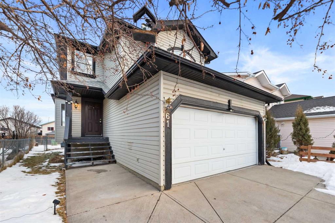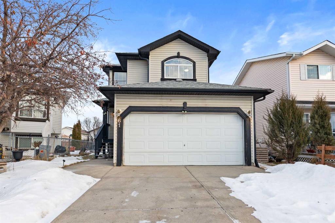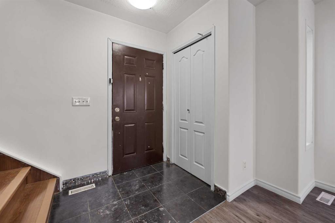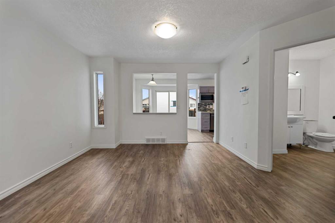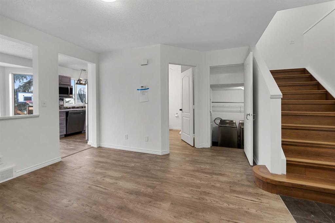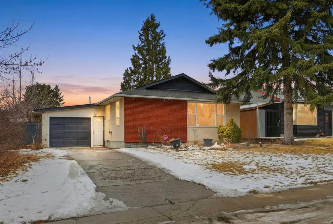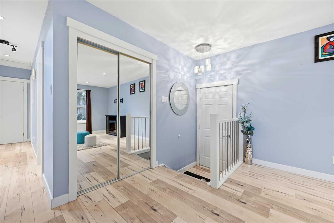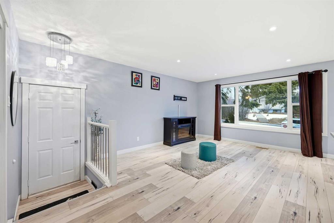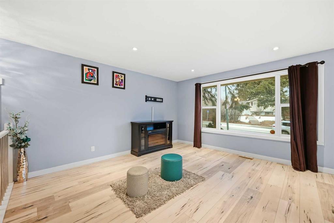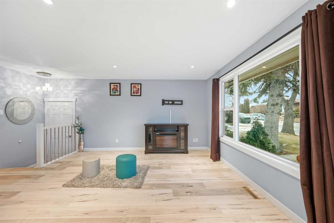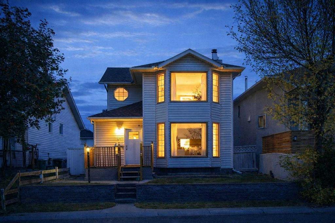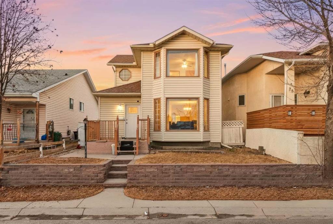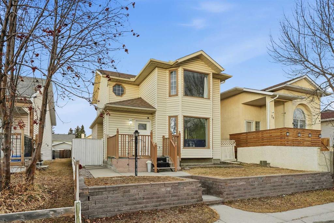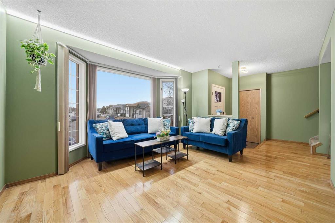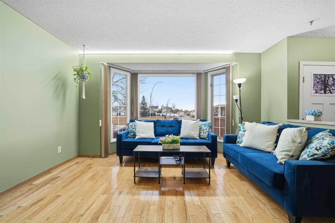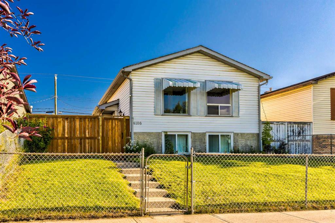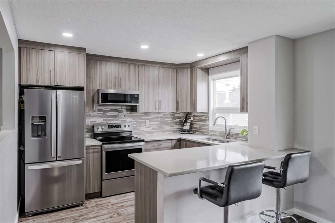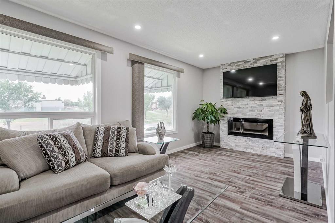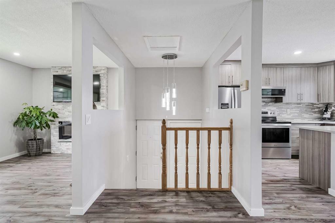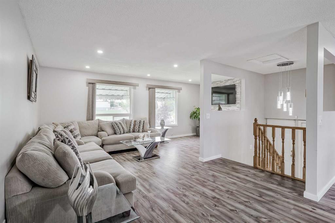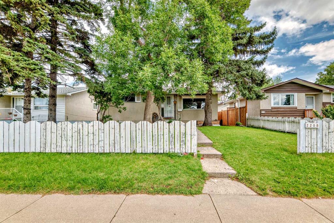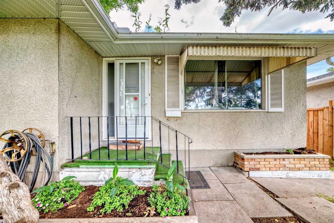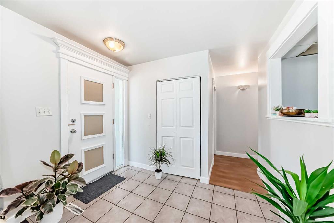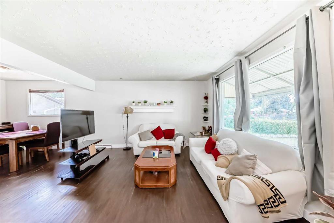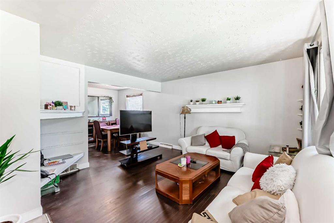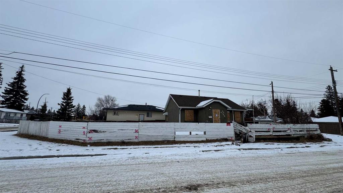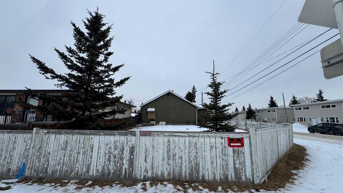16 Abalone Crescent NE
Calgary T2A 6Y7
MLS® Number: A2269468
$ 410,000
3
BEDROOMS
1 + 1
BATHROOMS
1,230
SQUARE FEET
1980
YEAR BUILT
Fantastic opportunity in the family-friendly community of Abbeydale! This well-located 3-bedroom home sits on a quiet crescent within walking distance to schools, parks, and transit. The property offers excellent potential for buyers/ investors looking to build sweat equity. The main level features a bright front living room and a functional kitchen layout with plenty of cabinet space and room to personalize. Upstairs, you’ll find three good-sized bedrooms and a 3pc bathroom. The partially finished basement Includes a large family room area and there is also a large mechanical/storage/laundry room. Outside, enjoy the large fenced backyard with room for kids, pets, and gardening. The property also includes a full-width front porch and a large rear deck. Don't miss your change to make this affordable home your own!
| COMMUNITY | Abbeydale |
| PROPERTY TYPE | Detached |
| BUILDING TYPE | House |
| STYLE | 2 Storey |
| YEAR BUILT | 1980 |
| SQUARE FOOTAGE | 1,230 |
| BEDROOMS | 3 |
| BATHROOMS | 2.00 |
| BASEMENT | Full |
| AMENITIES | |
| APPLIANCES | None |
| COOLING | None |
| FIREPLACE | N/A |
| FLOORING | Carpet, Laminate |
| HEATING | Forced Air, Natural Gas |
| LAUNDRY | None |
| LOT FEATURES | Level |
| PARKING | Off Street |
| RESTRICTIONS | None Known |
| ROOF | Asphalt Shingle |
| TITLE | Fee Simple |
| BROKER | RE/MAX House of Real Estate |
| ROOMS | DIMENSIONS (m) | LEVEL |
|---|---|---|
| Family Room | 16`2" x 14`6" | Basement |
| Furnace/Utility Room | 19`6" x 11`3" | Basement |
| Foyer | 6`0" x 6`10" | Main |
| Kitchen | 13`3" x 11`4" | Main |
| Dining Room | 11`6" x 9`6" | Main |
| Living Room | 15`3" x 11`10" | Main |
| 2pc Bathroom | 5`0" x 4`3" | Main |
| 3pc Bathroom | 7`3" x 4`11" | Upper |
| Bedroom - Primary | 15`1" x 12`10" | Upper |
| Bedroom | 9`10" x 11`8" | Upper |
| Bedroom | 10`10" x 8`1" | Upper |

