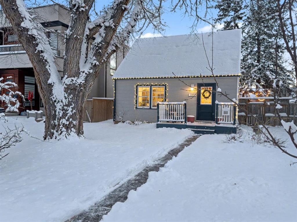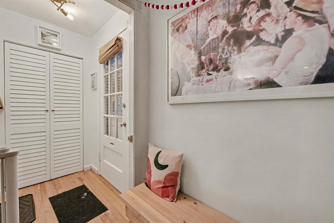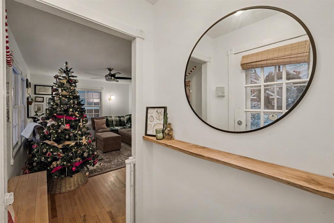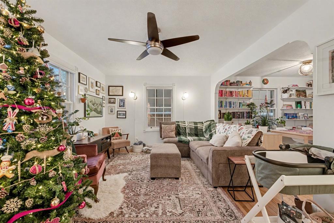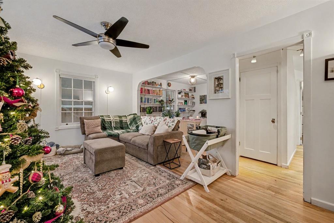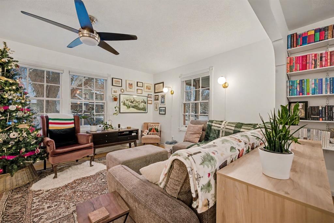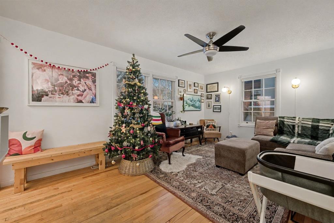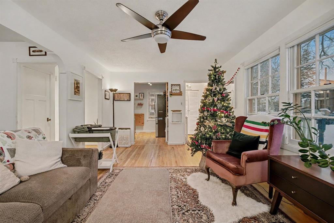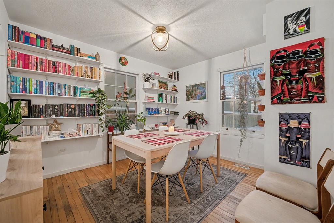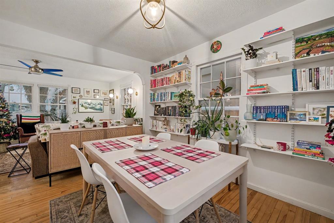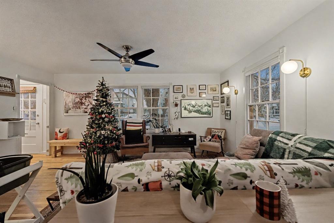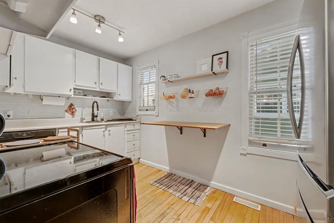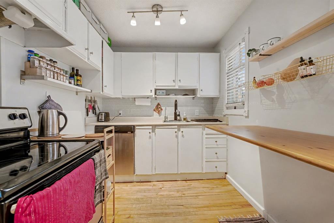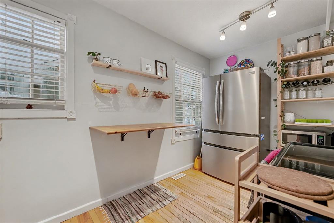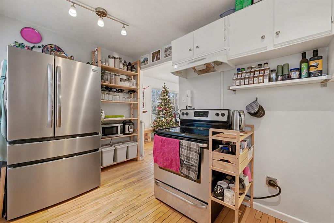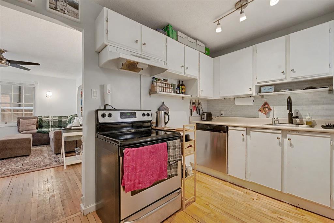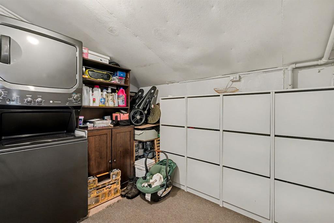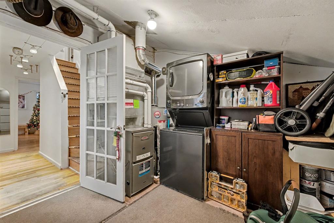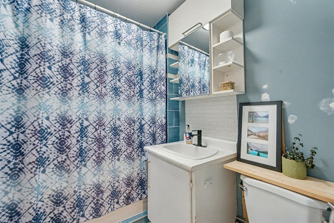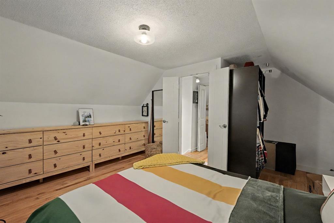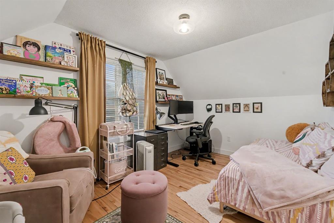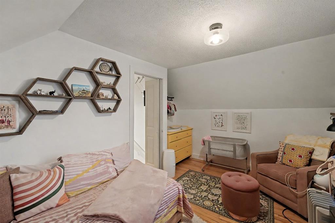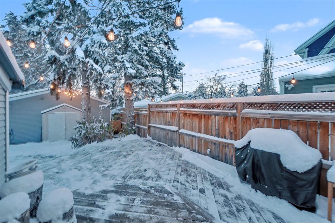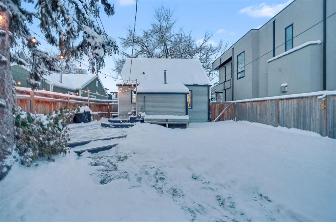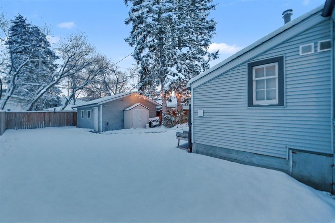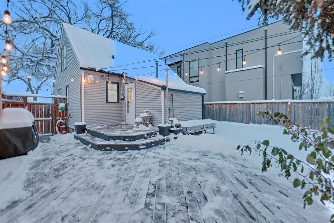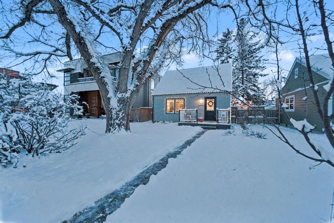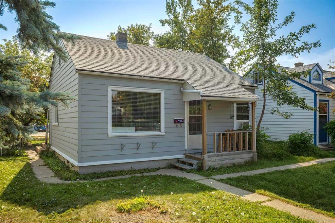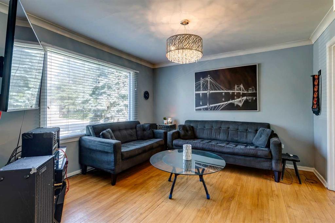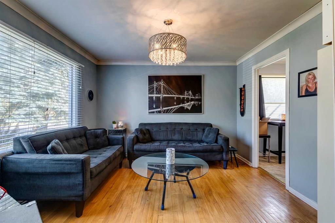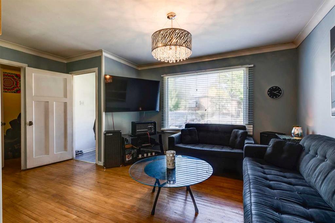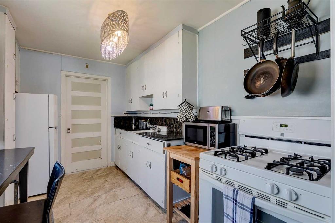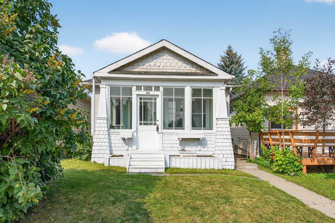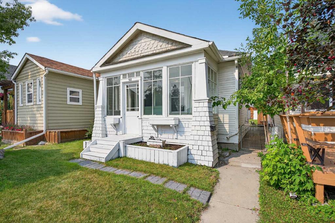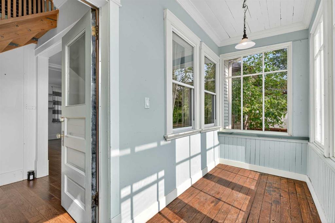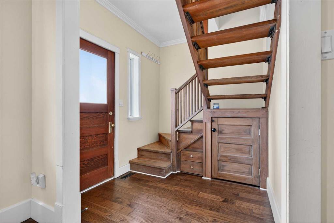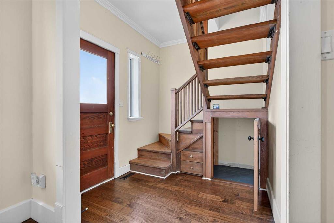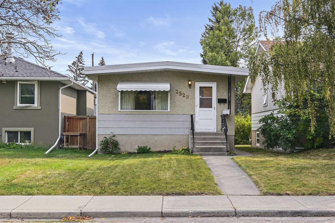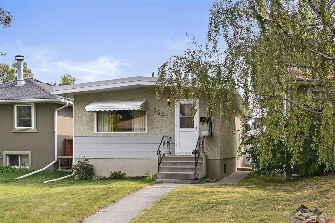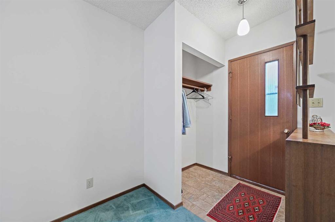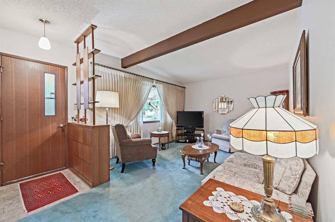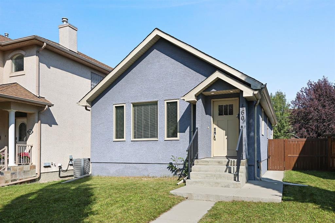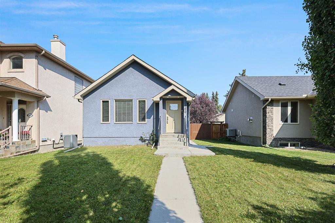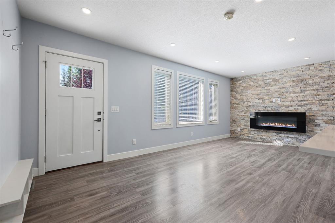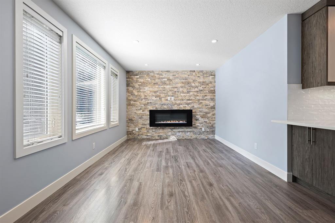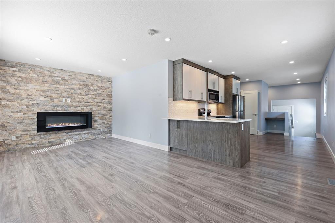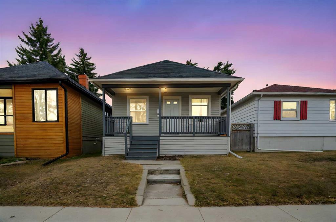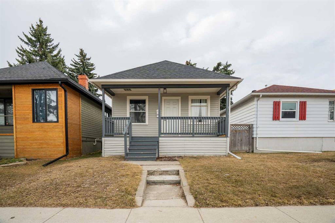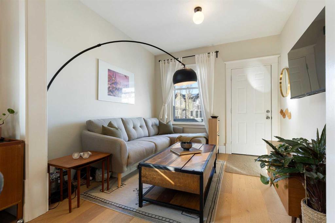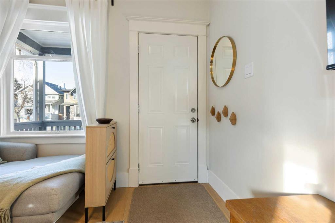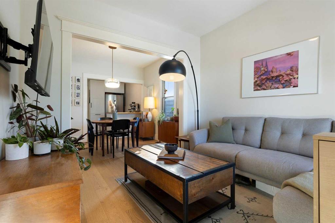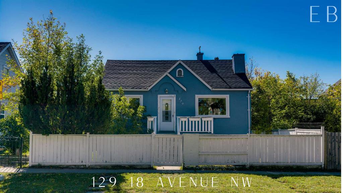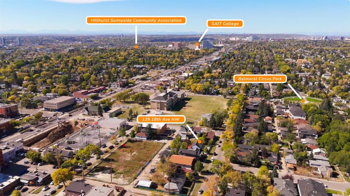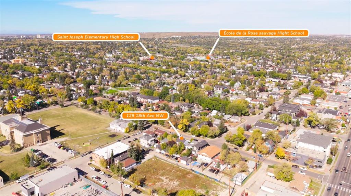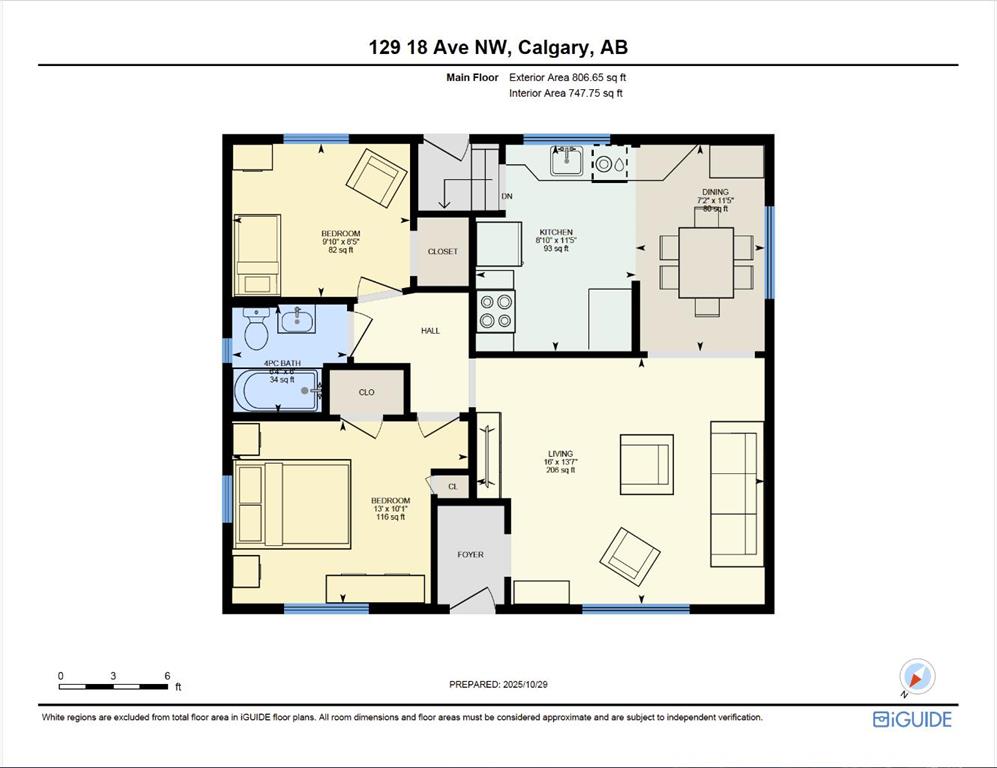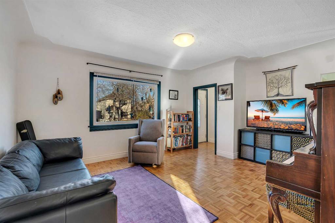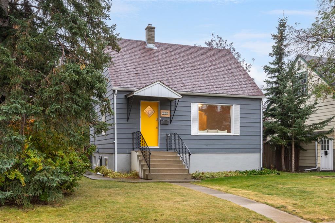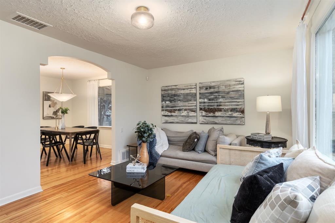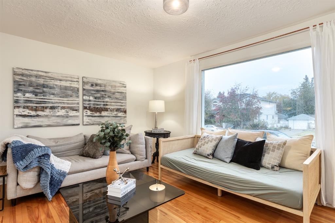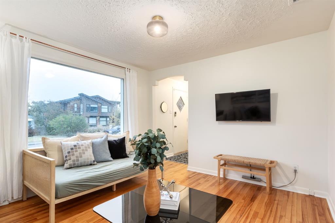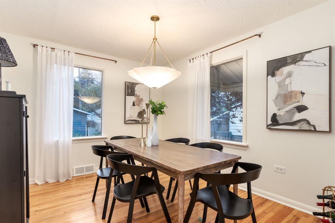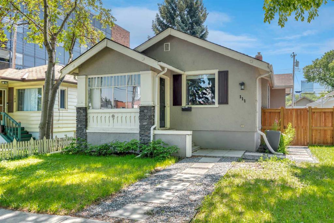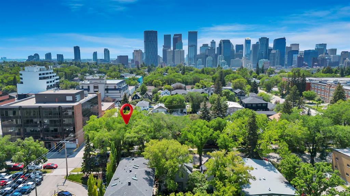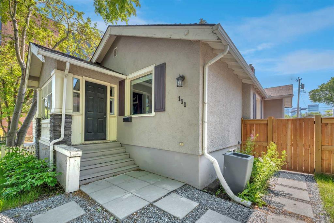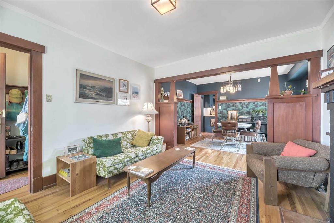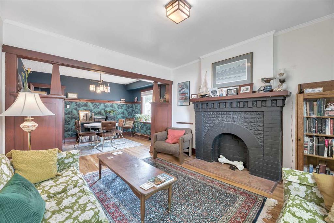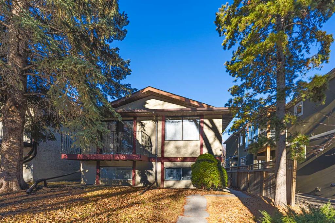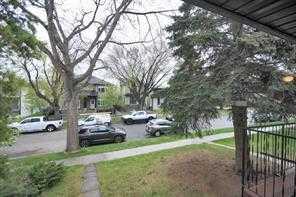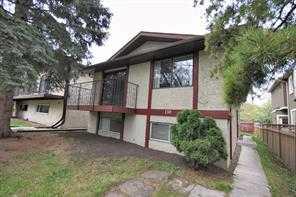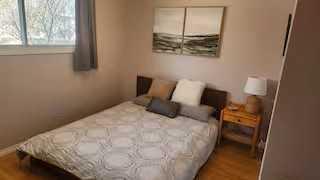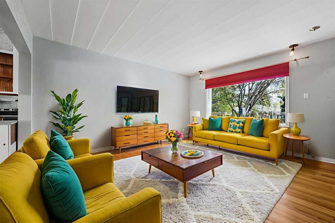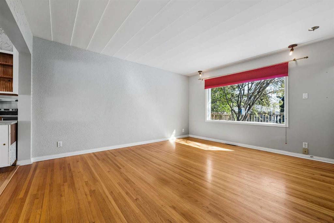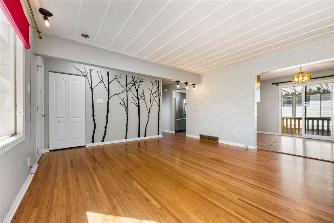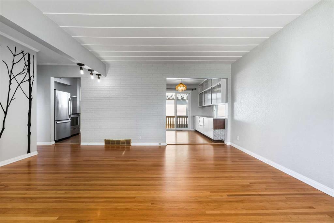1325 18 Avenue NW
Calgary T2G 4C8
MLS® Number: A2272712
$ 585,000
2
BEDROOMS
1 + 0
BATHROOMS
1,081
SQUARE FEET
1947
YEAR BUILT
Charming character home in a great Capitol Hill location. This well-loved one-and-a-half-storey sits on a generous 4,800 sq. ft. lot and offers a bright main floor with a comfortable living room and dining area surrounded by windows. The kitchen on the opposite side is compact, functional, and has everything you need. A full four-piece bathroom is conveniently located at the bottom of the stairs. Upstairs are two bedrooms that can easily double as an office or hobby room. At the back of the home, an oversized mudroom and laundry area open to a large, south-facing backyard. The 4,800 sq. ft. lot provides plenty of outdoor space, with a double detached garage and still room left for a yard or garden. Confederation Park is only four blocks to the north, and SAIT and North Hill Mall are close by to the south. Plus, you’re just 10 minutes from downtown and about 15 minutes from the airport—an ideal location for convenience and easy commuting.
| COMMUNITY | Capitol Hill |
| PROPERTY TYPE | Detached |
| BUILDING TYPE | House |
| STYLE | 1 and Half Storey |
| YEAR BUILT | 1947 |
| SQUARE FOOTAGE | 1,081 |
| BEDROOMS | 2 |
| BATHROOMS | 1.00 |
| BASEMENT | None |
| AMENITIES | |
| APPLIANCES | Dishwasher, Electric Range, Microwave, Microwave Hood Fan, Washer/Dryer, Window Coverings |
| COOLING | None |
| FIREPLACE | N/A |
| FLOORING | Hardwood, Tile |
| HEATING | Forced Air |
| LAUNDRY | Laundry Room, Main Level |
| LOT FEATURES | Back Lane, Back Yard, Rectangular Lot, Street Lighting |
| PARKING | Double Garage Detached |
| RESTRICTIONS | None Known |
| ROOF | Asphalt Shingle |
| TITLE | Fee Simple |
| BROKER | 2% Realty |
| ROOMS | DIMENSIONS (m) | LEVEL |
|---|---|---|
| 4pc Bathroom | 7`5" x 5`6" | Main |
| Dining Room | 10`4" x 11`4" | Main |
| Kitchen | 7`5" x 12`11" | Main |
| Laundry | 9`4" x 9`8" | Main |
| Living Room | 16`7" x 11`4" | Main |
| Bedroom | 10`6" x 13`5" | Second |
| Bedroom - Primary | 14`10" x 13`5" | Second |

