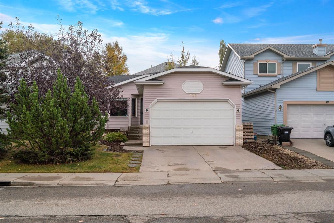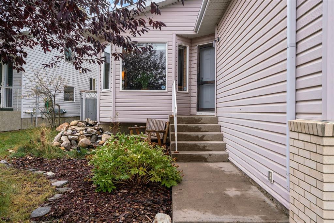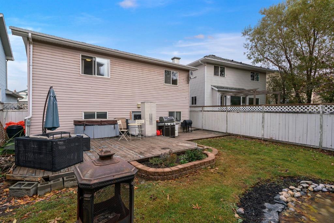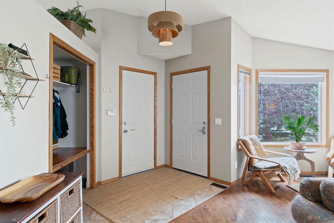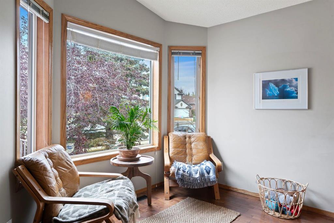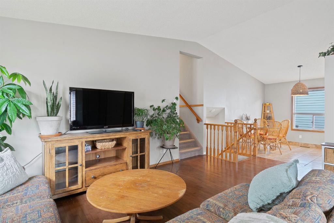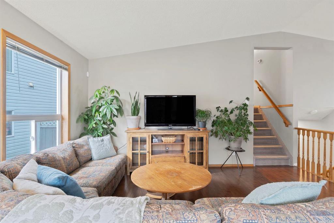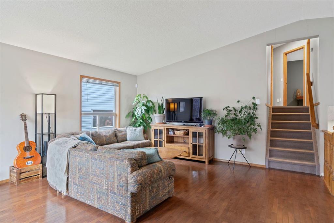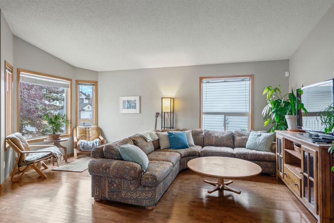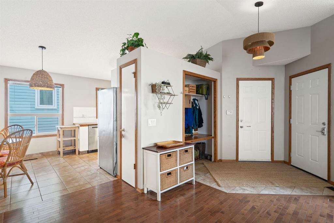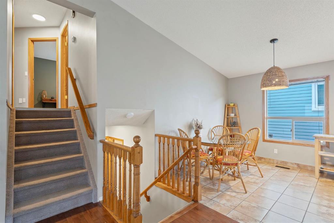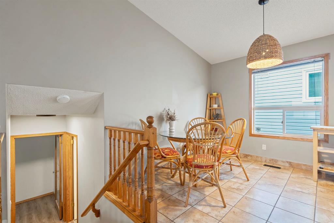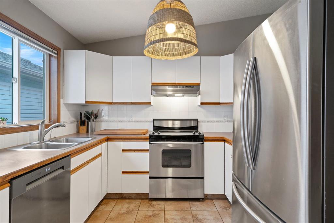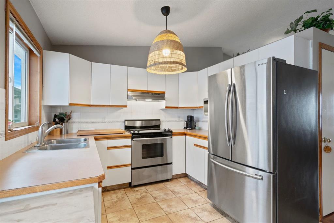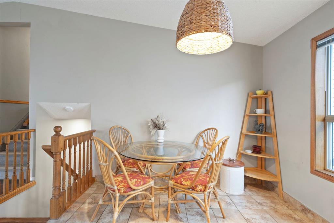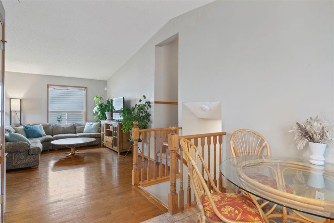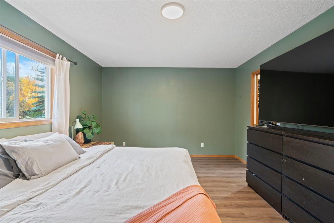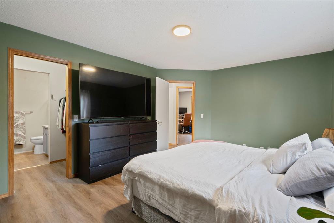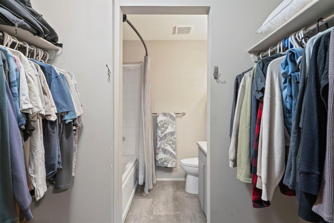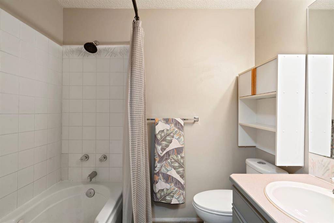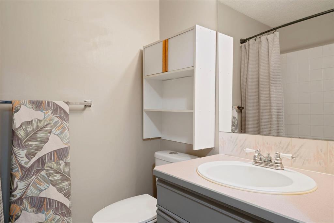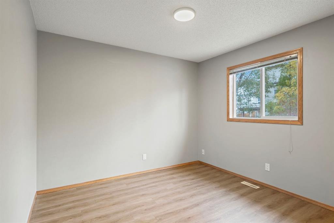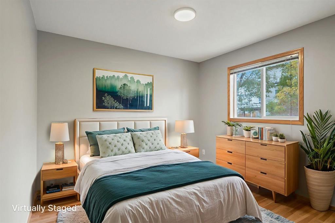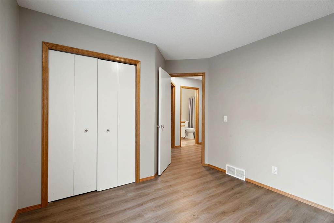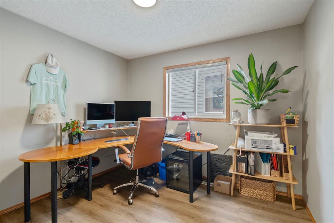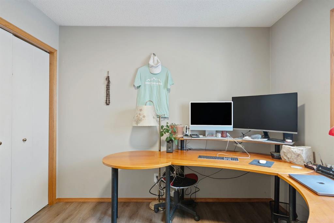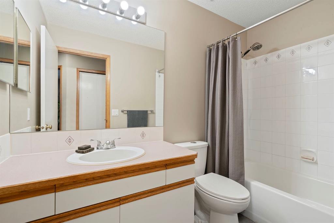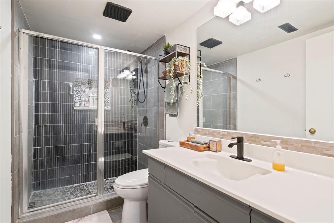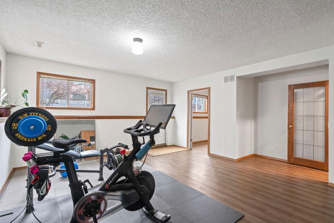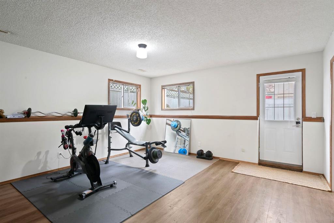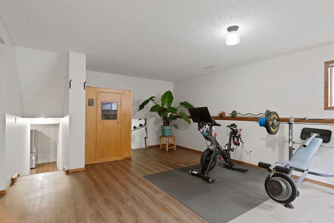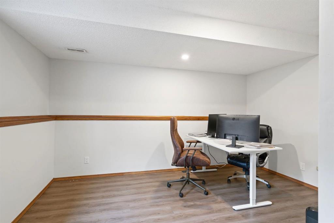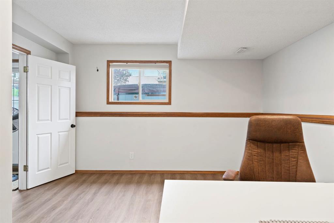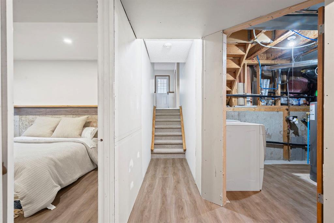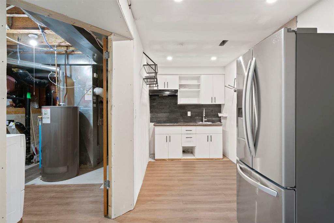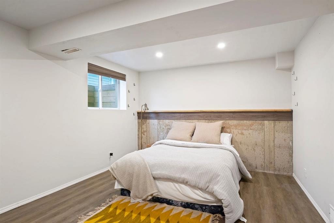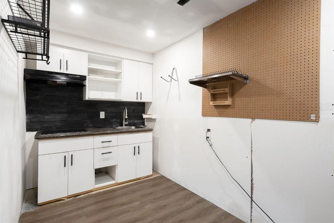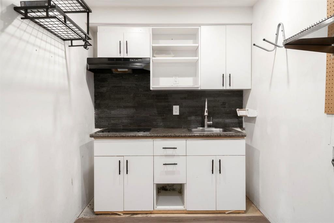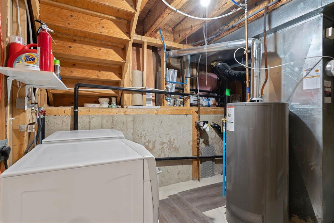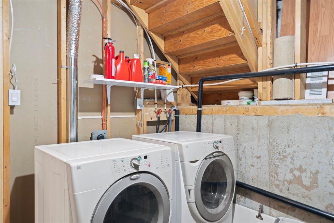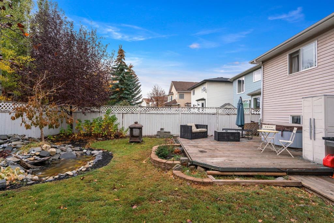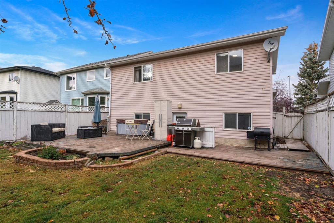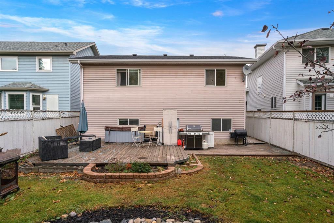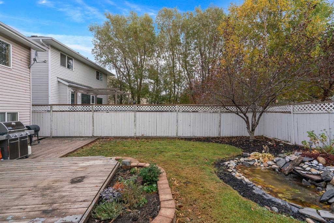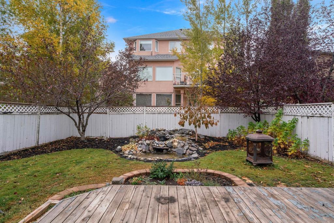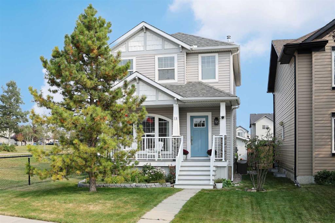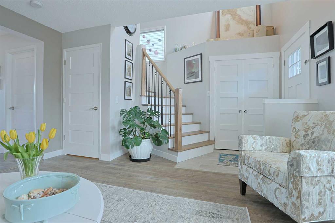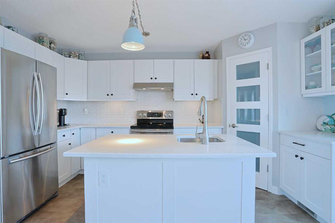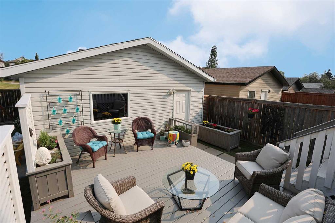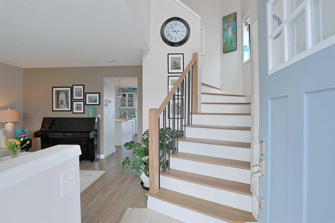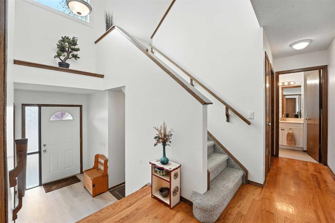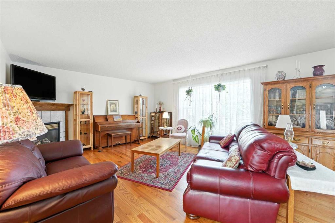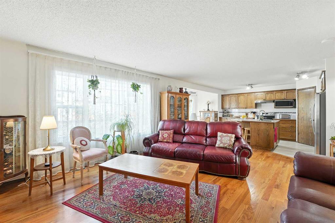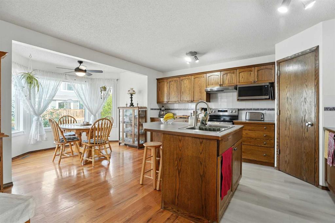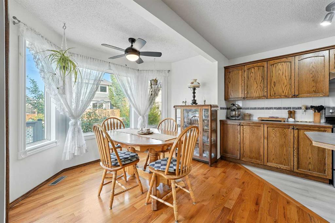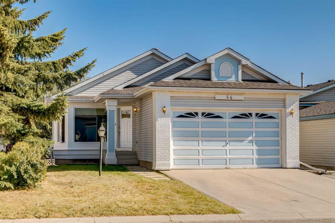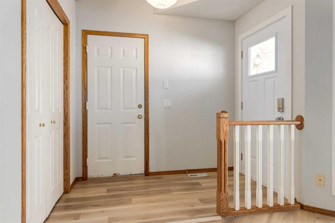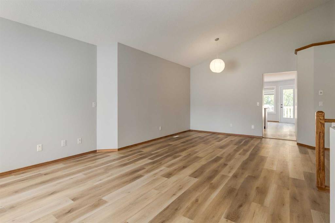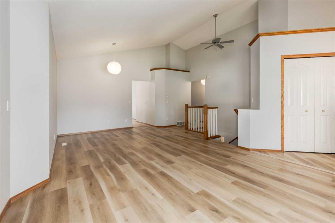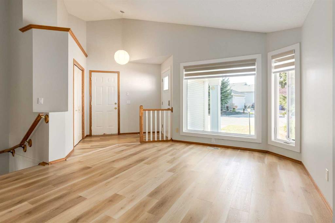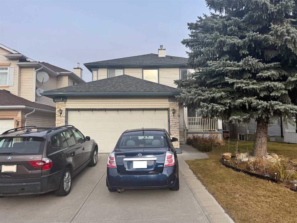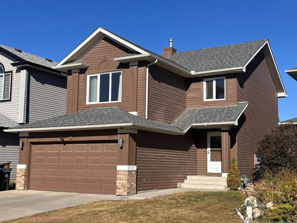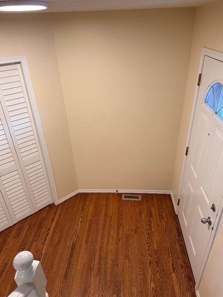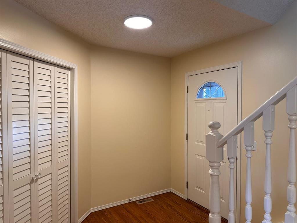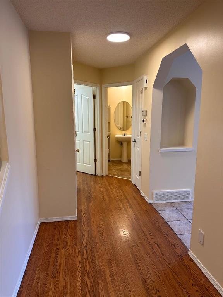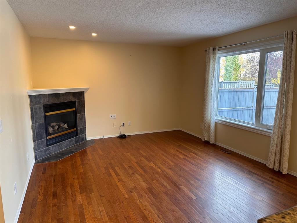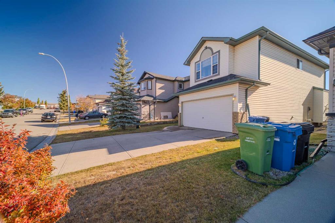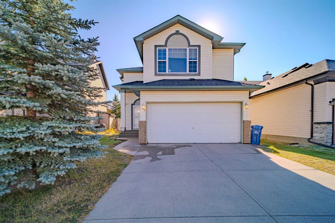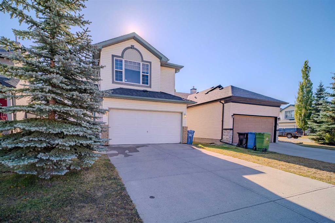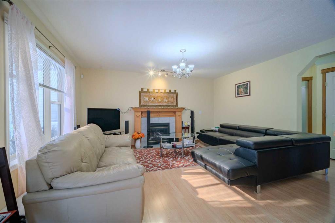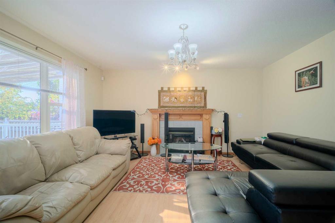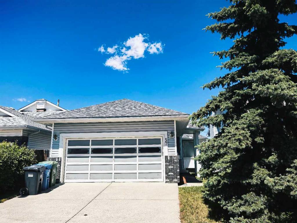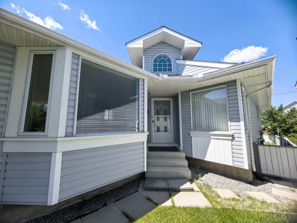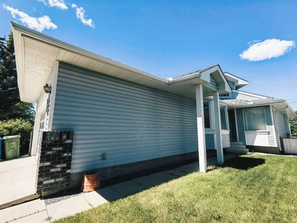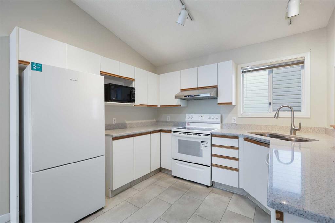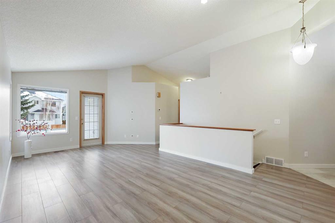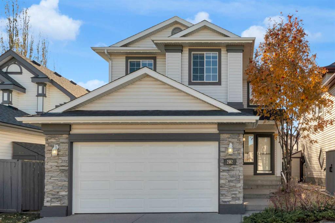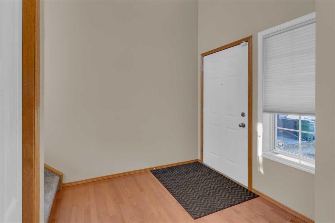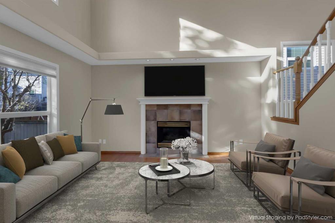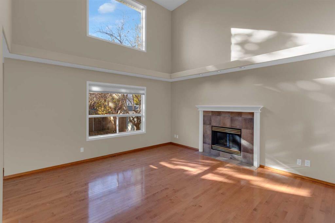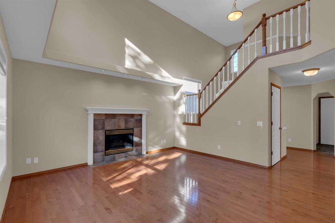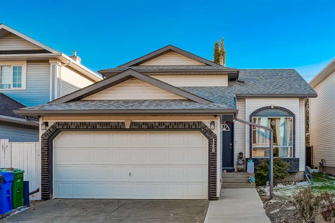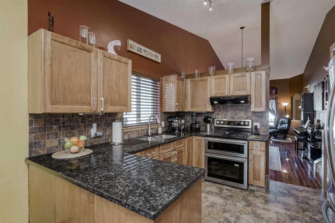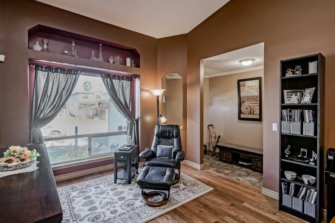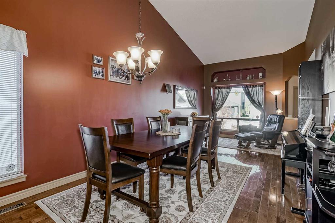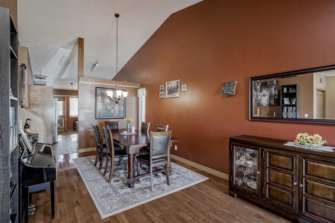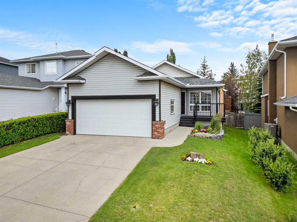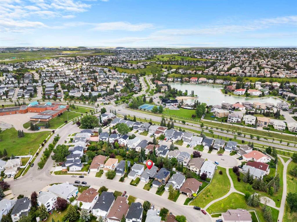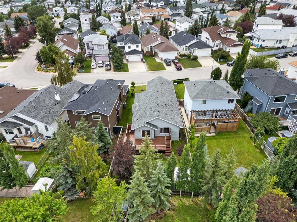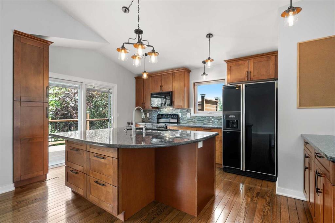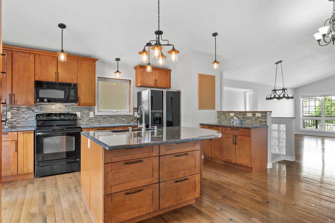132 Arbour Ridge Way NW
Calgary T3G 4B2
MLS® Number: A2264639
$ 599,900
4
BEDROOMS
3 + 0
BATHROOMS
1994
YEAR BUILT
Great 4-level split home with a double attached garage and walk out third level access is ideal for a large family. Located in the sought-after lake community of Arbour Lake, this property has been refreshed with new paint and flooring throughout. The bright and welcoming main floor boasts vaulted ceilings, large windows, hardwood flooring, a spacious dining area, and a well-appointed kitchen with ample cabinetry. Upstairs, you’ll find three bedrooms and two full bathrooms. The primary suite features a walkthrough closet and a private 4-piece ensuite. The fully finished third level offers a large recreation area with fresh paint and flooring, plus a separate walk-up entrance—an excellent opportunity if you are looking the potential to add a secondary suite ( city permits and approvals would be needed). The fourth level includes a laundry area kitchenette and a large bedroom. located within walking distance to the YMCA, shopping centre, LRT station, schools, and more. Easy access to both Stoney Trail and Crowfoot Trail makes commuting a breeze.
| COMMUNITY | Arbour Lake |
| PROPERTY TYPE | Detached |
| BUILDING TYPE | House |
| STYLE | 4 Level Split |
| YEAR BUILT | 1994 |
| SQUARE FOOTAGE | 1,205 |
| BEDROOMS | 4 |
| BATHROOMS | 3.00 |
| BASEMENT | Full |
| AMENITIES | |
| APPLIANCES | Dishwasher, Dryer, Refrigerator, Stove(s) |
| COOLING | None |
| FIREPLACE | N/A |
| FLOORING | Hardwood, Laminate, Tile |
| HEATING | Forced Air |
| LAUNDRY | In Basement |
| LOT FEATURES | Back Lane, Landscaped |
| PARKING | Double Garage Attached |
| RESTRICTIONS | None Known |
| ROOF | Asphalt |
| TITLE | Fee Simple |
| BROKER | The Real Estate District |
| ROOMS | DIMENSIONS (m) | LEVEL |
|---|---|---|
| Bedroom | 11`7" x 15`7" | Basement |
| Kitchen | 15`4" x 6`6" | Basement |
| Furnace/Utility Room | 12`7" x 9`1" | Basement |
| 4pc Bathroom | 9`5" x 5`0" | Lower |
| Office | 12`5" x 13`9" | Lower |
| Game Room | 18`7" x 21`2" | Lower |
| Dining Room | 9`11" x 8`4" | Main |
| Kitchen | 9`6" x 7`11" | Main |
| Living Room | 18`11" x 18`2" | Main |
| 4pc Bathroom | 4`11" x 8`10" | Second |
| 4pc Ensuite bath | 7`2" x 4`11" | Second |
| Bedroom | 11`10" x 10`5" | Second |
| Bedroom | 11`11" x 10`5" | Second |
| Bedroom - Primary | 16`3" x 12`0" | Second |

