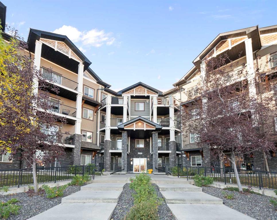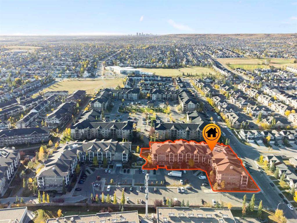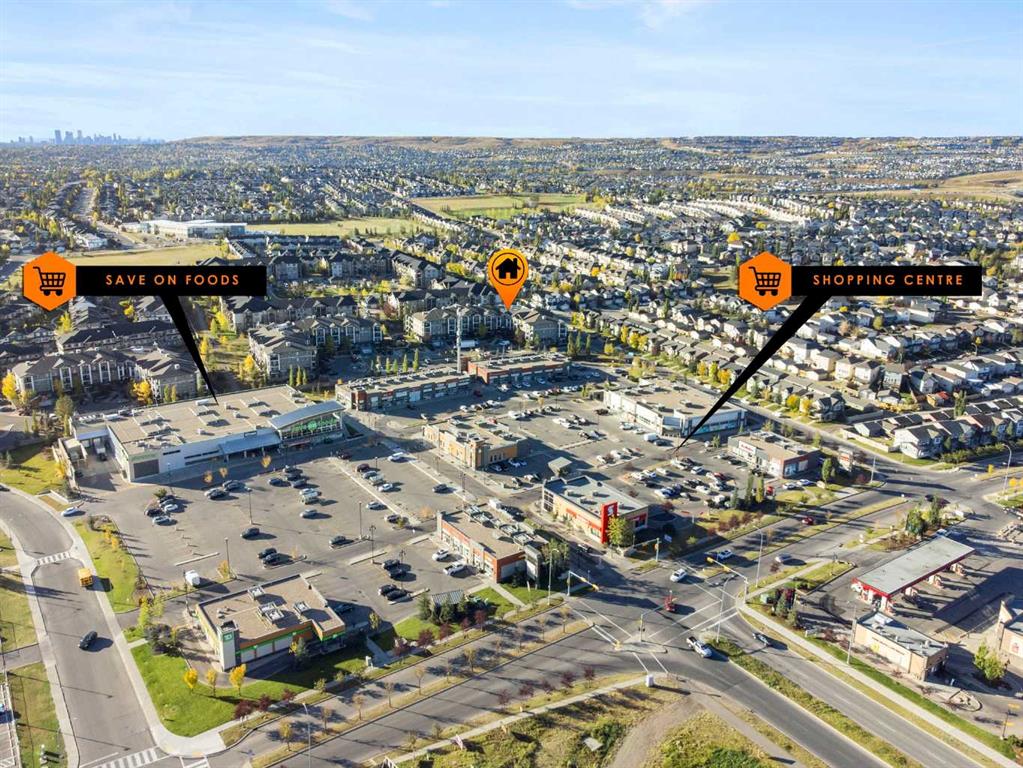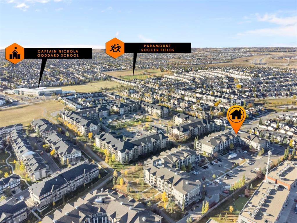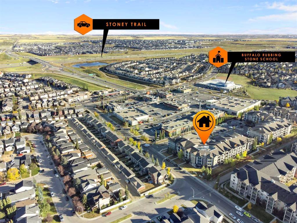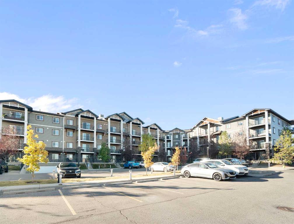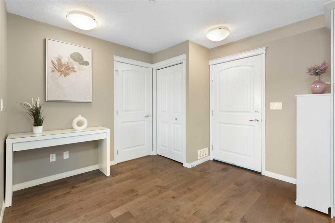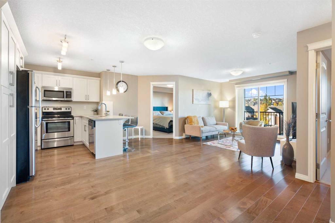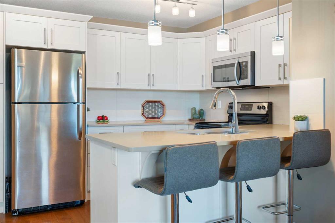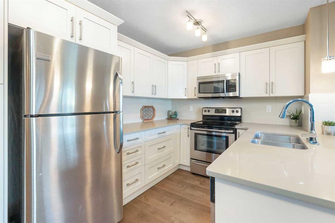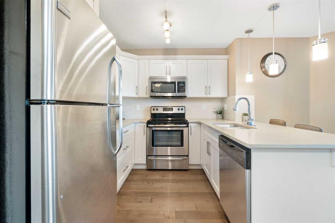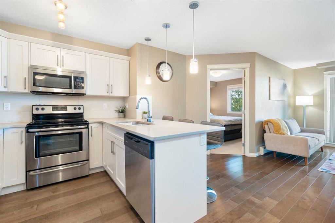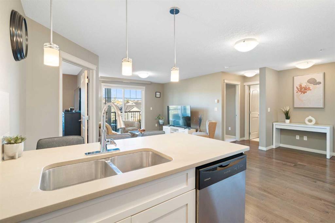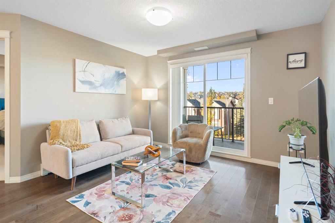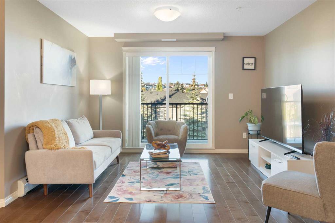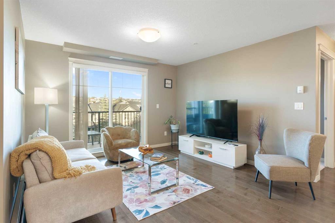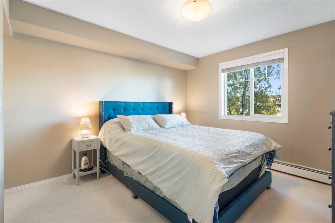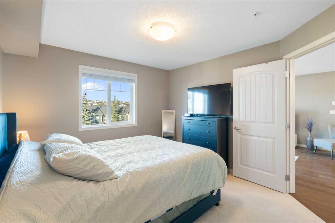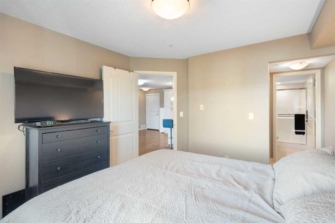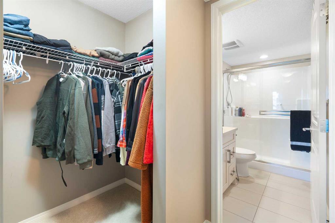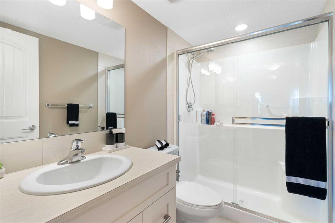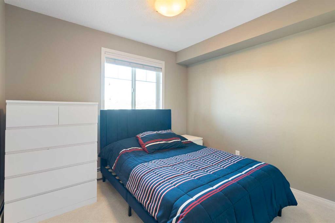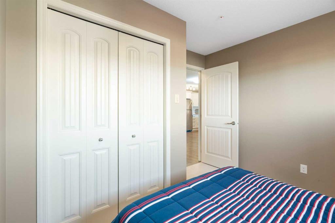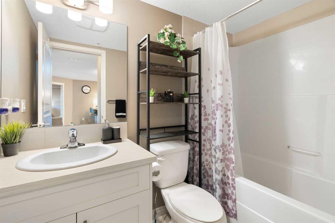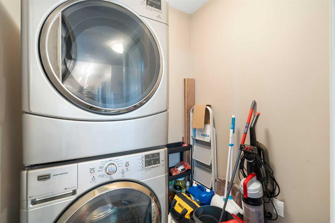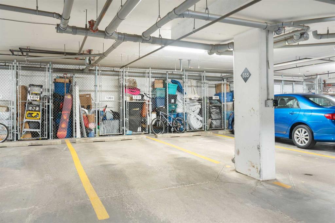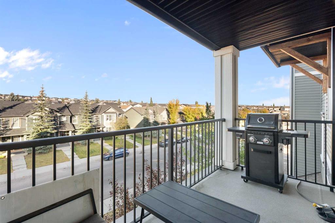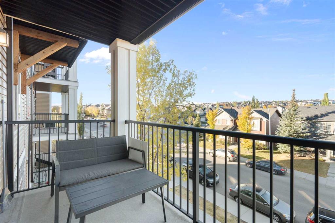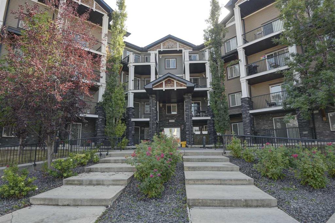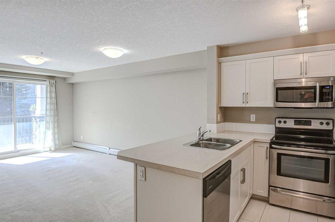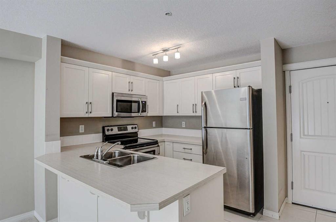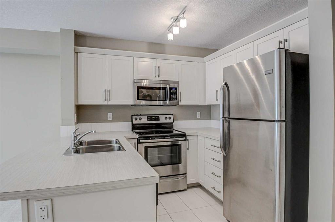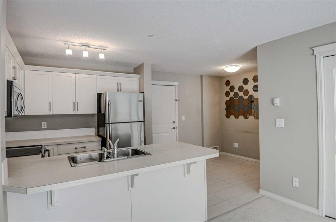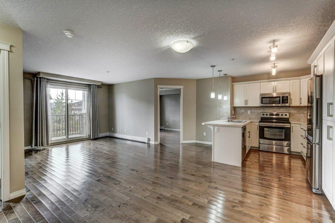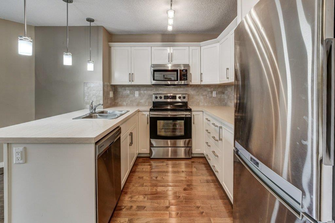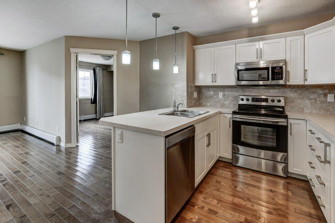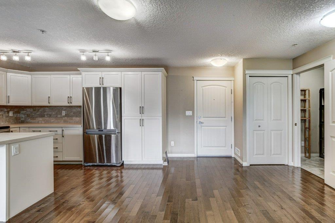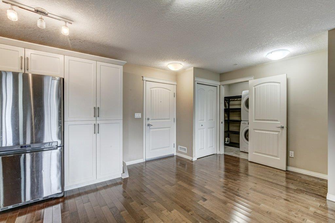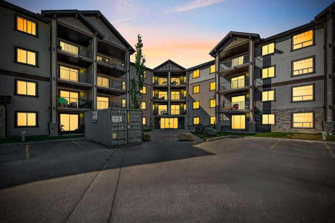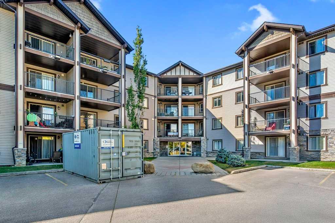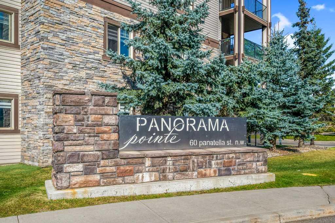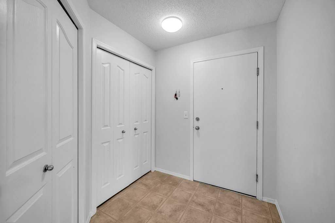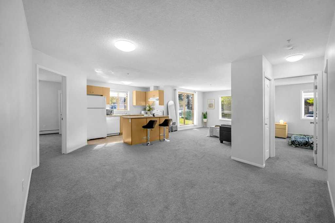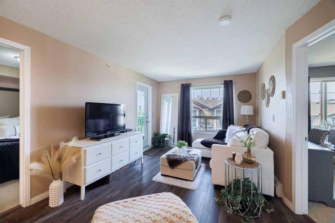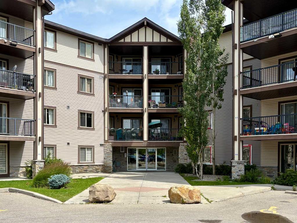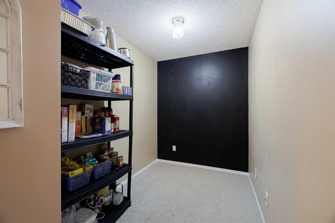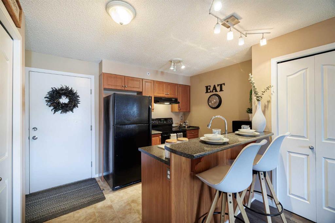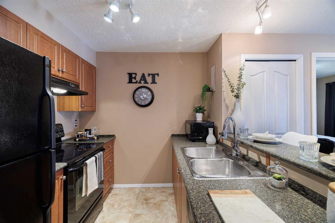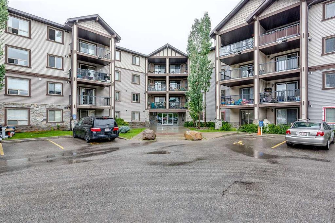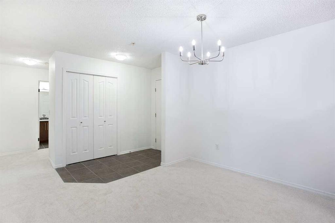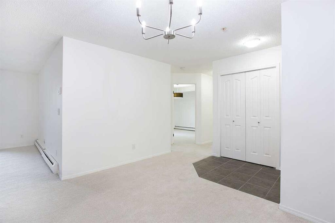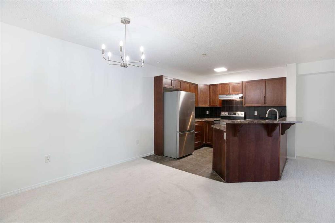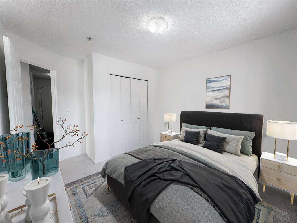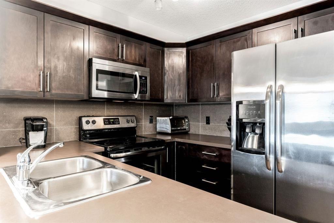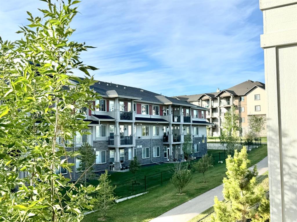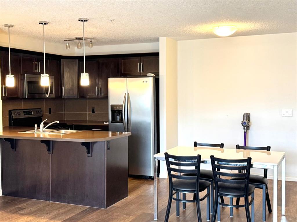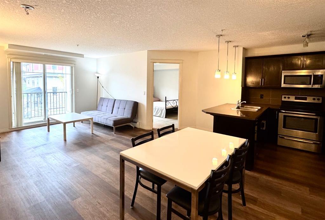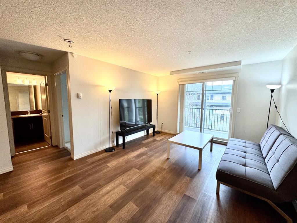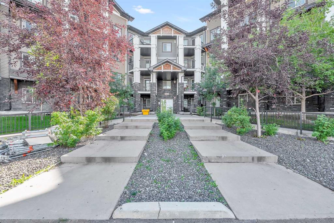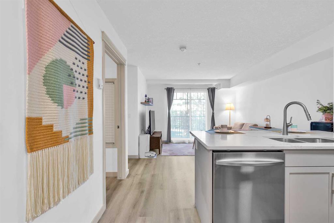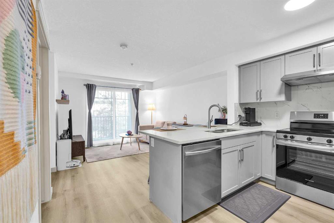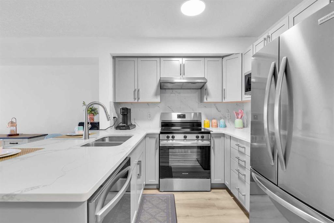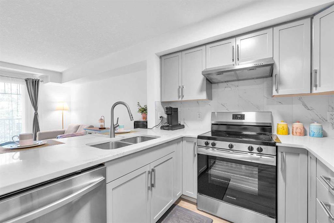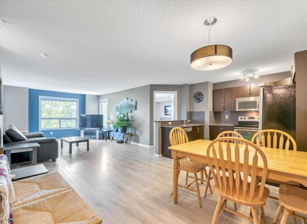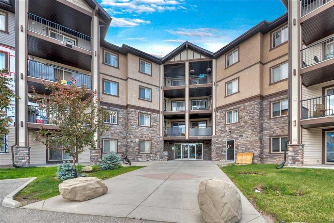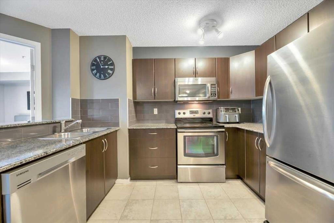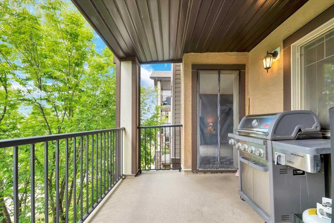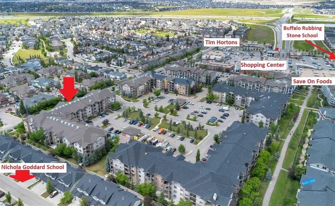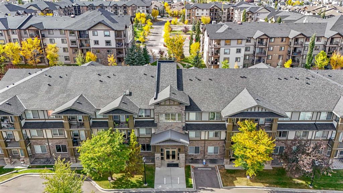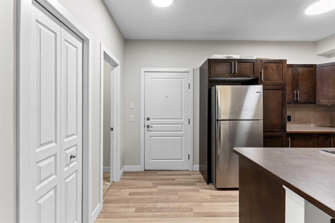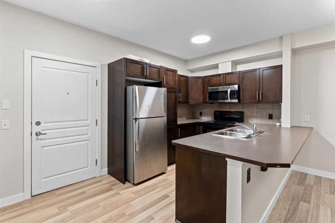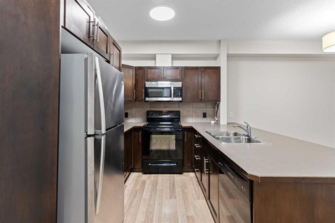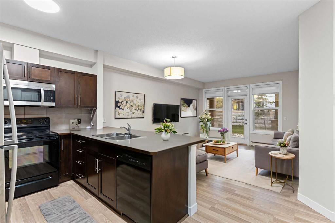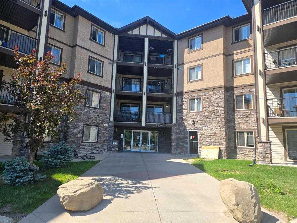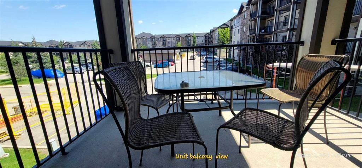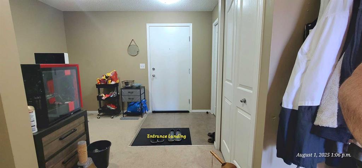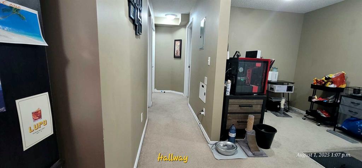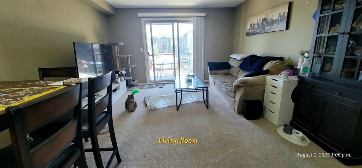1303, 130 Panatella Street NW
Calgary T3K 0Y6
MLS® Number: A2262248
$ 295,000
2
BEDROOMS
2 + 0
BATHROOMS
836
SQUARE FEET
2014
YEAR BUILT
Welcome to this Impeccably Maintained & Stylishly Condo in the highly desirable community of Panorama Hills! Thoughtfully designed this Beautiful 2 bedroom, 2 bathroom condo open -concept layout is adorned with rich hardwood flooring, neutral tones, and large windows that bathe the interior in natural light. The well appointed kitchen includes modern sleek cabinetry, a full pantry, ample counter space, and stainless-steel appliances, seamlessly connecting to the spacious dining and living area—perfect for both relaxing and entertaining. Step out onto the private balcony to enjoy your morning coffee or evening sunset. The primary suite offers a walk-through closet and a full ensuite, while the second bedroom—located on the opposite side of the unit—provides privacy and flexibility for guests or a home office. Additional features include in-suite laundry, secure heated underground titled parking, and a convenient storage locker. Set in a beautifully landscaped complex, this condo offers unparalleled access to parks, schools, shopping, restaurants, and transit , all just steps from your door. Discover the perfect blend of comfort, convenience, and community in one of Northwest Calgary’s most vibrant neighbourhoods.
| COMMUNITY | Panorama Hills |
| PROPERTY TYPE | Apartment |
| BUILDING TYPE | Low Rise (2-4 stories) |
| STYLE | Single Level Unit |
| YEAR BUILT | 2014 |
| SQUARE FOOTAGE | 836 |
| BEDROOMS | 2 |
| BATHROOMS | 2.00 |
| BASEMENT | |
| AMENITIES | |
| APPLIANCES | Dishwasher, Electric Stove, Garburator, Microwave Hood Fan, Refrigerator, Washer/Dryer Stacked |
| COOLING | None |
| FIREPLACE | N/A |
| FLOORING | Carpet, Hardwood, Tile |
| HEATING | Baseboard |
| LAUNDRY | In Unit |
| LOT FEATURES | |
| PARKING | Heated Garage, Parkade, Titled, Underground |
| RESTRICTIONS | None Known |
| ROOF | Asphalt Shingle |
| TITLE | Fee Simple |
| BROKER | Century 21 Bravo Realty |
| ROOMS | DIMENSIONS (m) | LEVEL |
|---|---|---|
| Living Room | 48`3" x 51`10" | Main |
| Dining Room | 34`9" x 42`0" | Main |
| Kitchen | 34`9" x 32`2" | Main |
| Bedroom - Primary | 53`10" x 36`1" | Main |
| Bedroom | 35`9" x 32`10" | Main |
| Laundry | 18`8" x 13`6" | Main |
| Balcony | 21`8" x 46`11" | Main |
| 4pc Bathroom | 25`11" x 13`6" | Main |
| 3pc Ensuite bath | 27`3" x 16`5" | Main |

