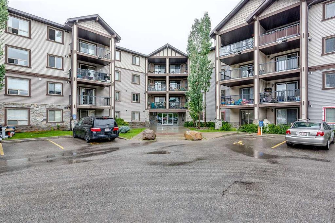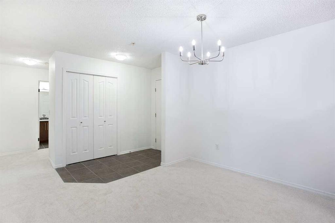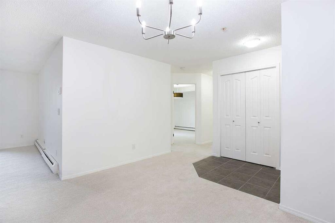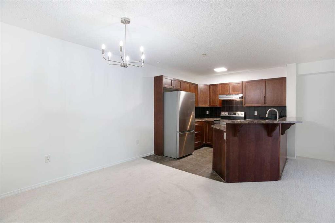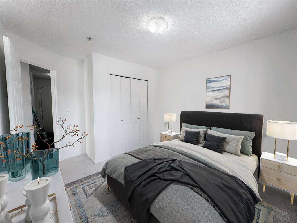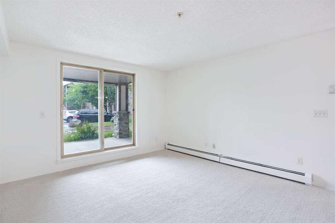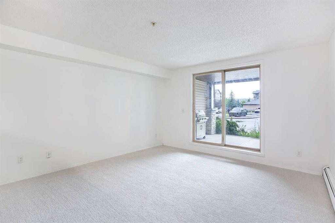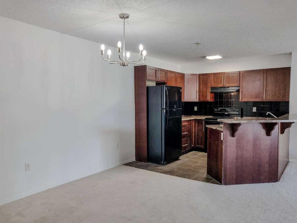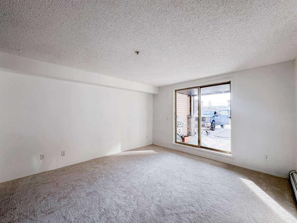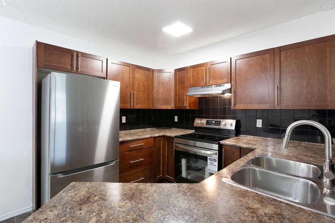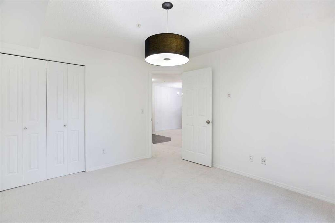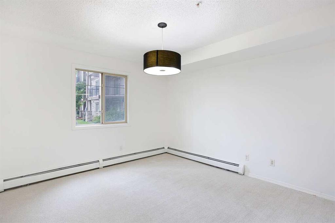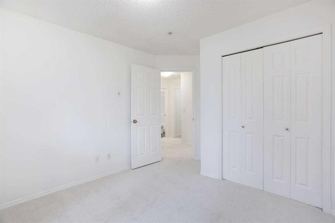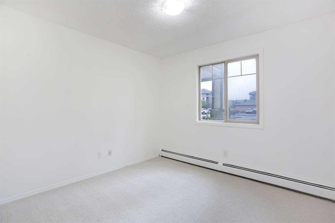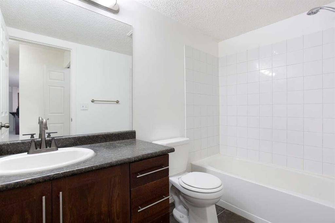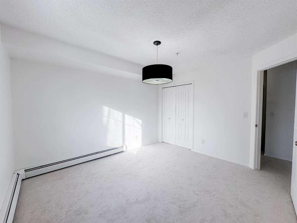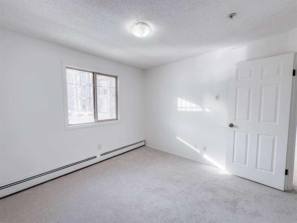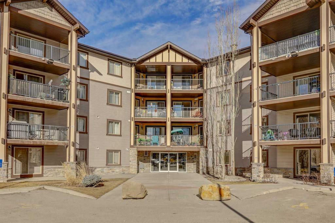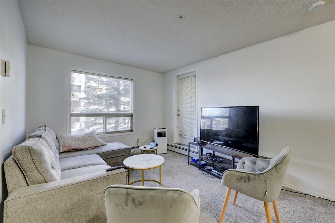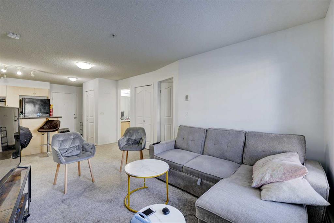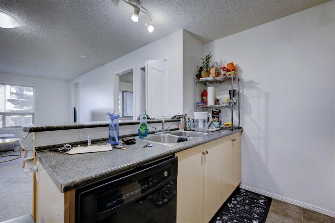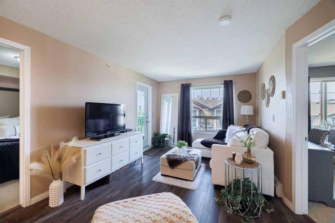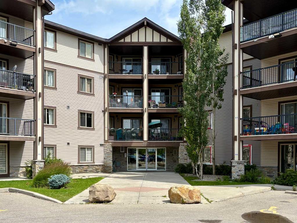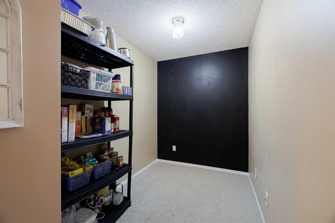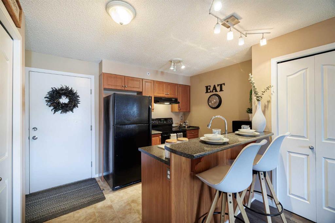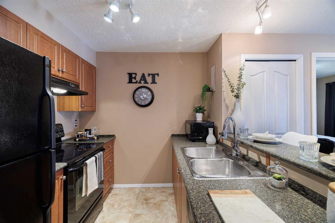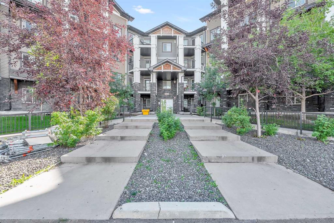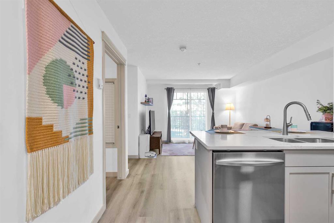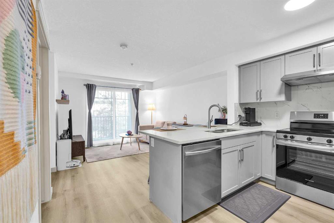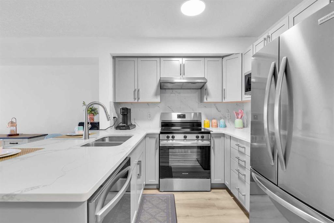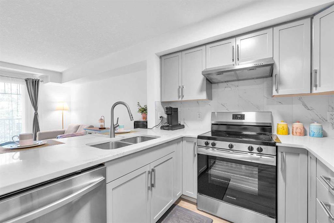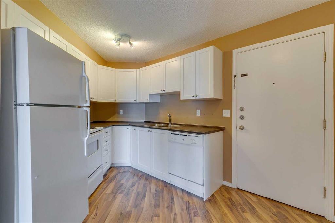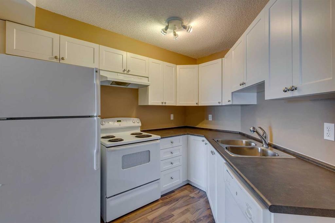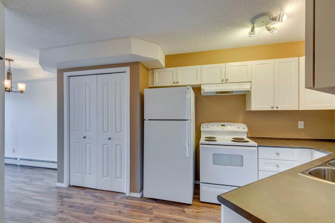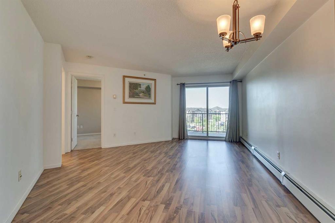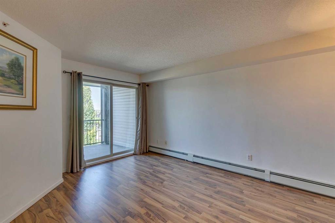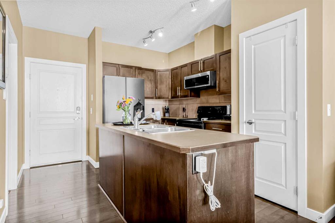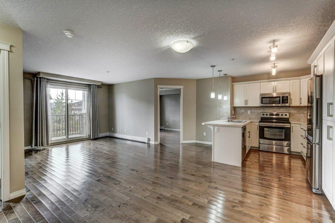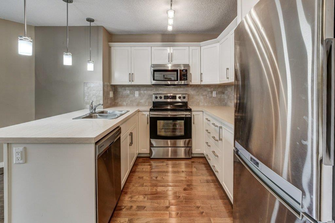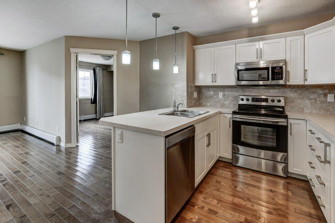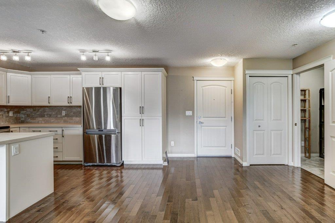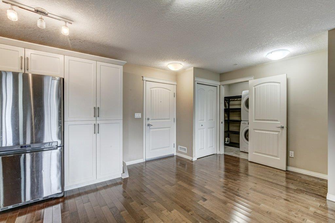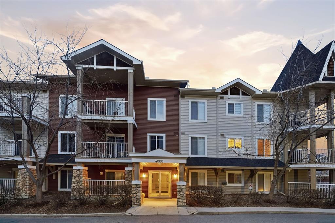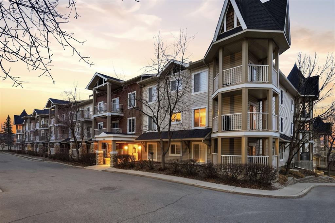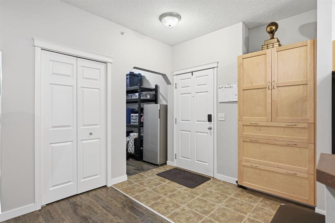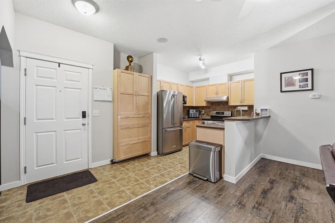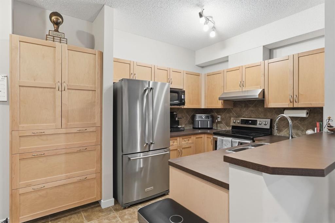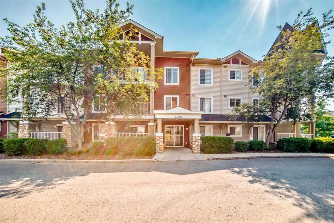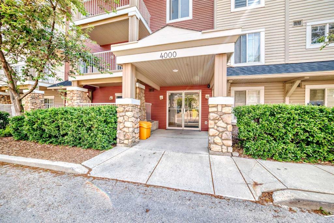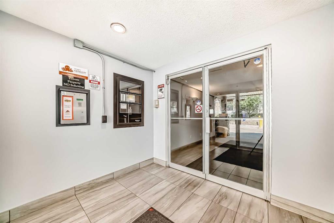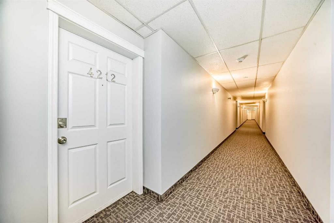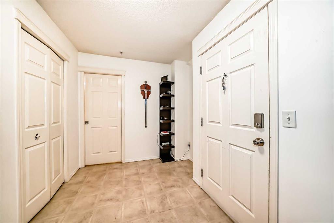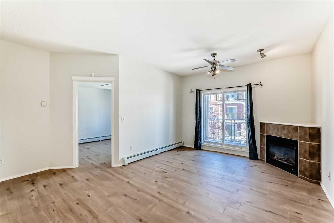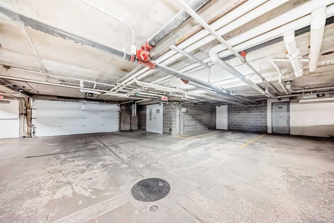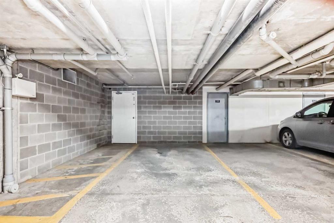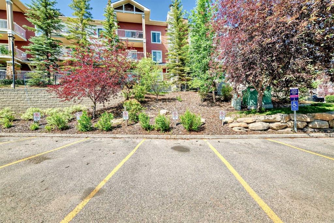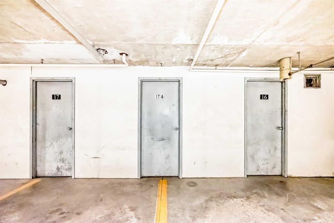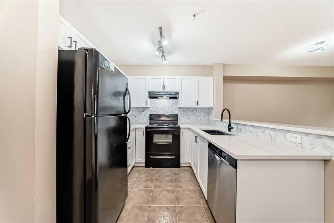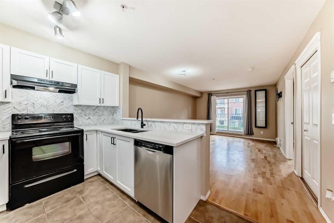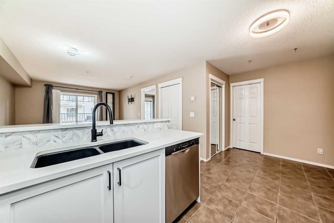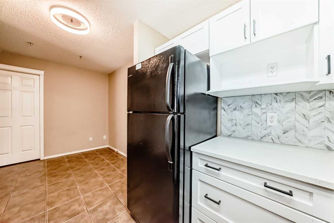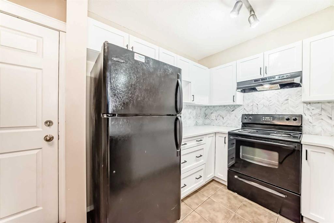3105, 60 Panatella Street NW
Calgary T3K 0M1
MLS® Number: A2216925
$ 249,000
2
BEDROOMS
1 + 0
BATHROOMS
846
SQUARE FEET
2007
YEAR BUILT
For more information, please click the "More Information" button. 2 BED | 1 BATH | MAIN FLOOR | ALL UTILITIES INCLUDED | PARKING | 840+ SQ FT Welcome to Panorama Pointe in the Northwest community of Panorama Hills. This updated 2-bedroom main floor condo offers a combination of convenience and modern finishes. The interior has been recently renovated, featuring an upgraded kitchen with new stainless steel appliances, new countertops, and a new kitchen faucet. Additional updates include fresh paint throughout, new carpet, updated light fixtures, and new faucets. The unit spans approximately 850 square feet and includes a dedicated laundry room, a living and dining area, and a covered patio that provides outdoor living space. The monthly condo fee of $485 includes electricity, heat, water, and sewer, as well as one assigned parking stall. The location provides immediate access to Stoney Trail and is within walking distance of schools, parks, and nearby shopping plazas. This property is move-in ready and offers a low-maintenance lifestyle in a well-situated Northwest Calgary community.
| COMMUNITY | Panorama Hills |
| PROPERTY TYPE | Apartment |
| BUILDING TYPE | Low Rise (2-4 stories) |
| STYLE | Single Level Unit |
| YEAR BUILT | 2007 |
| SQUARE FOOTAGE | 846 |
| BEDROOMS | 2 |
| BATHROOMS | 1.00 |
| BASEMENT | |
| AMENITIES | |
| APPLIANCES | Dishwasher, Dryer, Electric Range, Range Hood, Refrigerator, Washer |
| COOLING | None |
| FIREPLACE | N/A |
| FLOORING | Carpet, Laminate, Tile |
| HEATING | Baseboard, Natural Gas |
| LAUNDRY | In Unit, Laundry Room |
| LOT FEATURES | Landscaped, Other, See Remarks |
| PARKING | Parking Pad |
| RESTRICTIONS | Pet Restrictions or Board approval Required, Restrictive Covenant-Building Design/Size, Utility Right Of Way |
| ROOF | Shingle |
| TITLE | Fee Simple |
| BROKER | Easy List Realty |
| ROOMS | DIMENSIONS (m) | LEVEL |
|---|---|---|
| Other | 4`5" x 8`2" | Main |
| Dining Room | 8`1" x 8`10" | Main |
| Kitchen | 10`2" x 10`8" | Main |
| Living Room | 12`8" x 12`10" | Main |
| Bedroom - Primary | 11`5" x 12`2" | Main |
| Bedroom | 10`2" x 12`2" | Main |
| Laundry | 5`4" x 6`1" | Main |
| 4pc Bathroom | 0`0" x 0`0" | Main |

