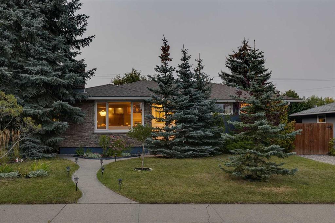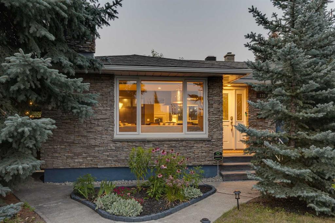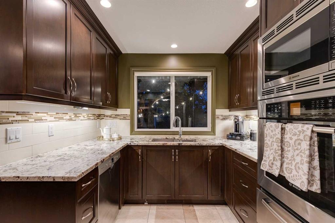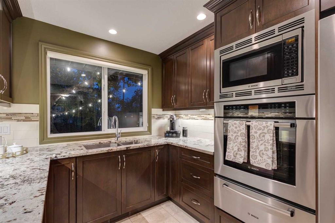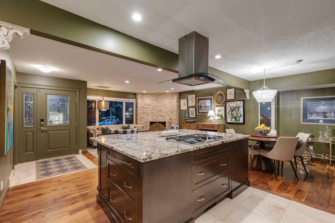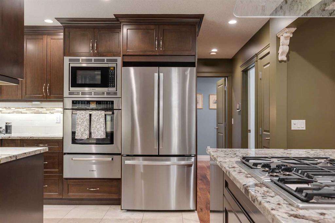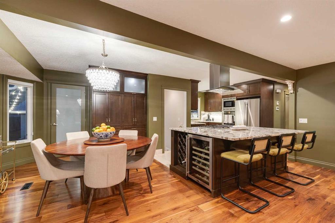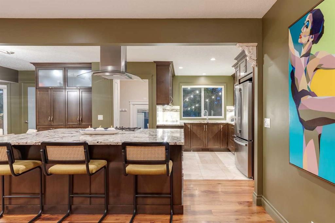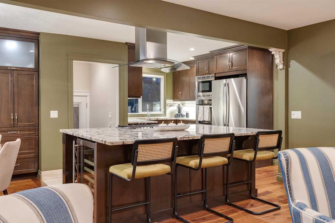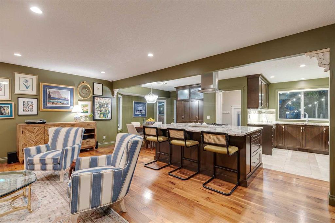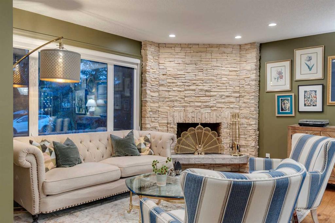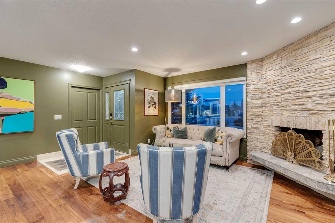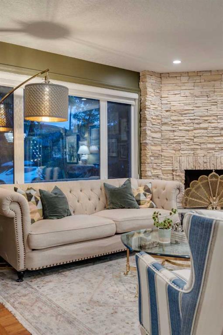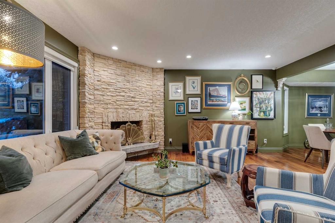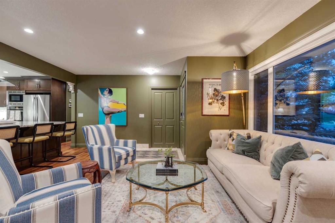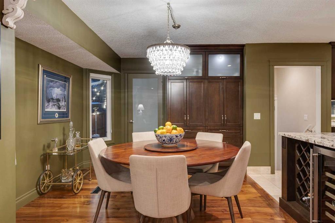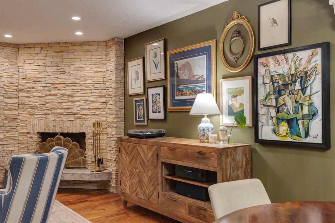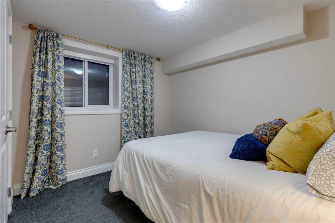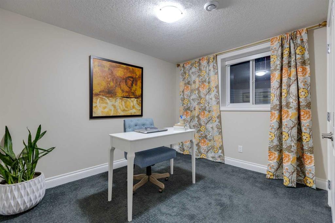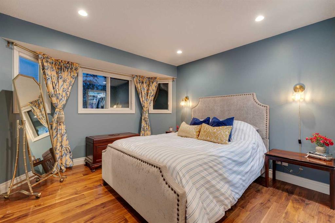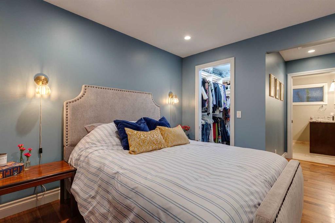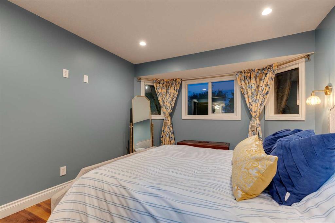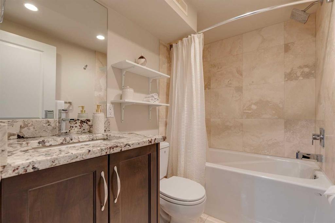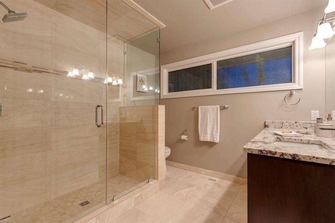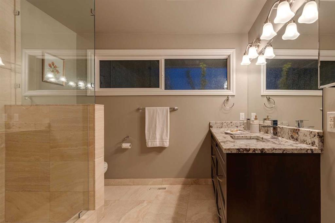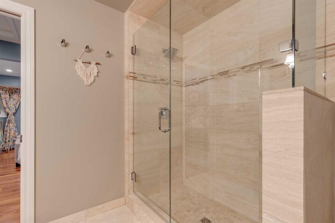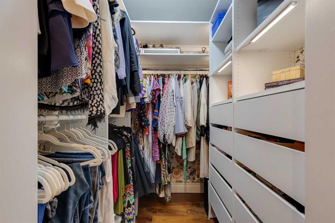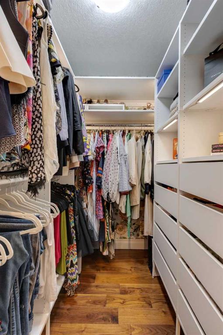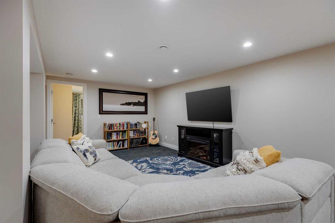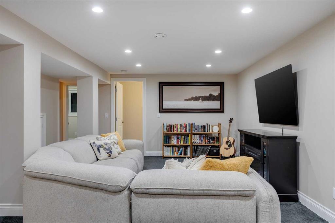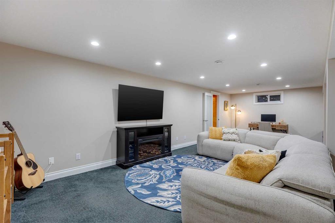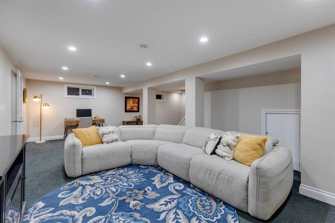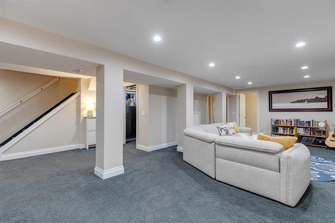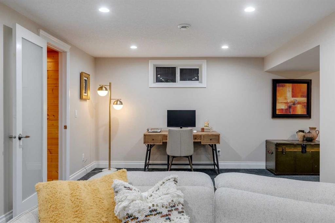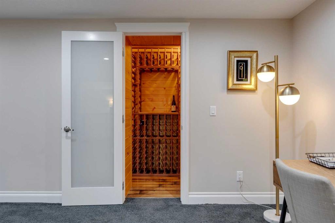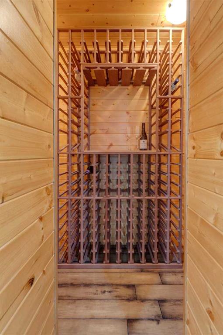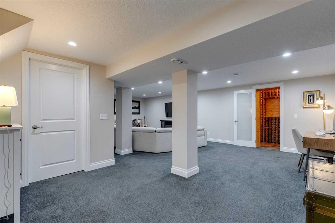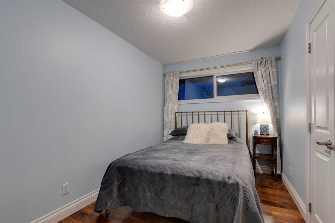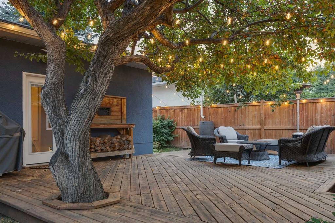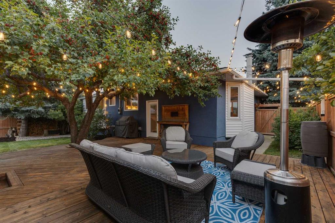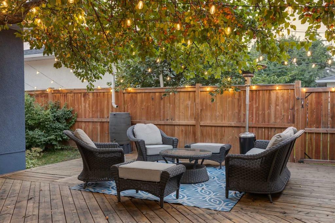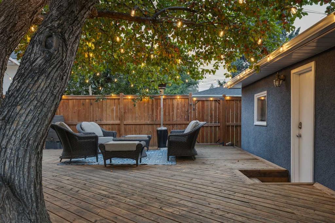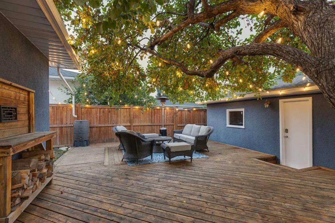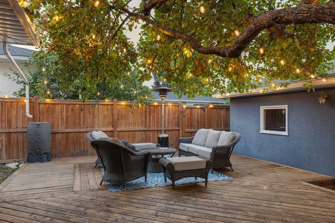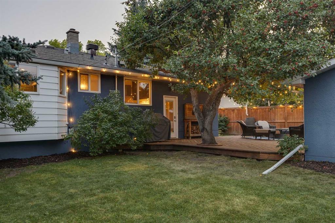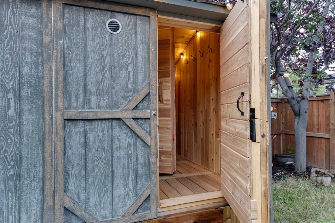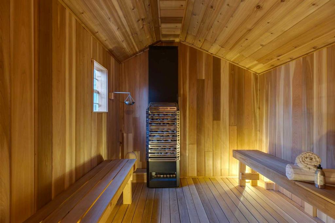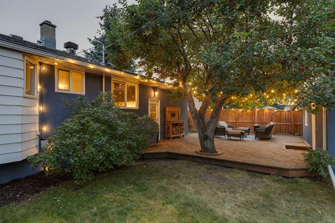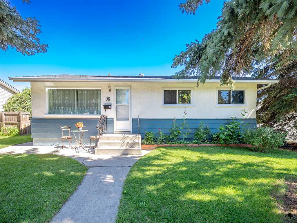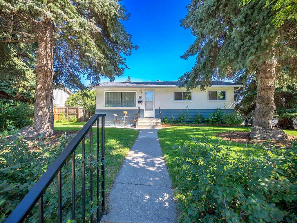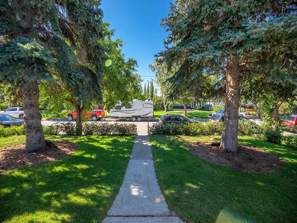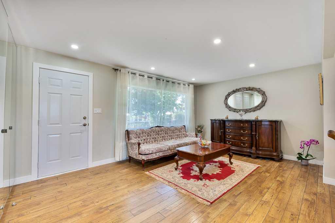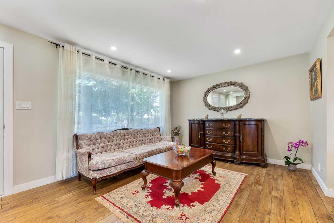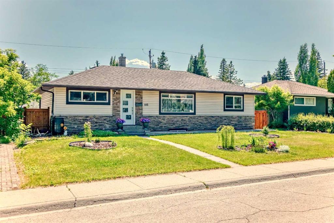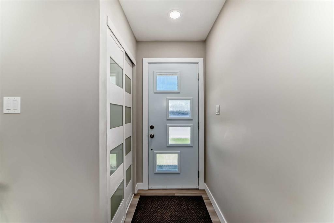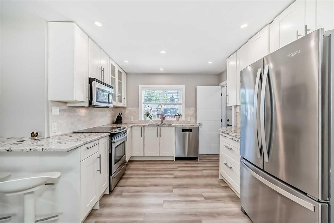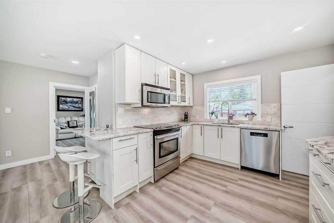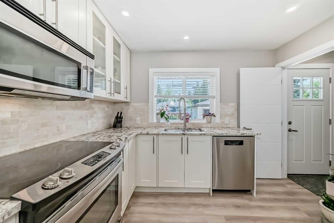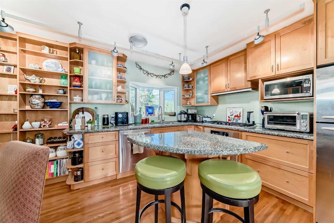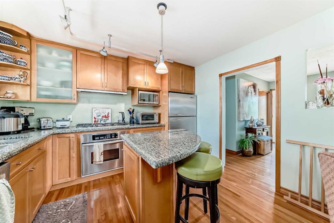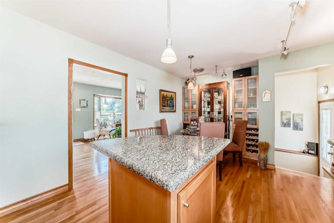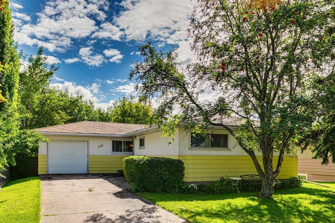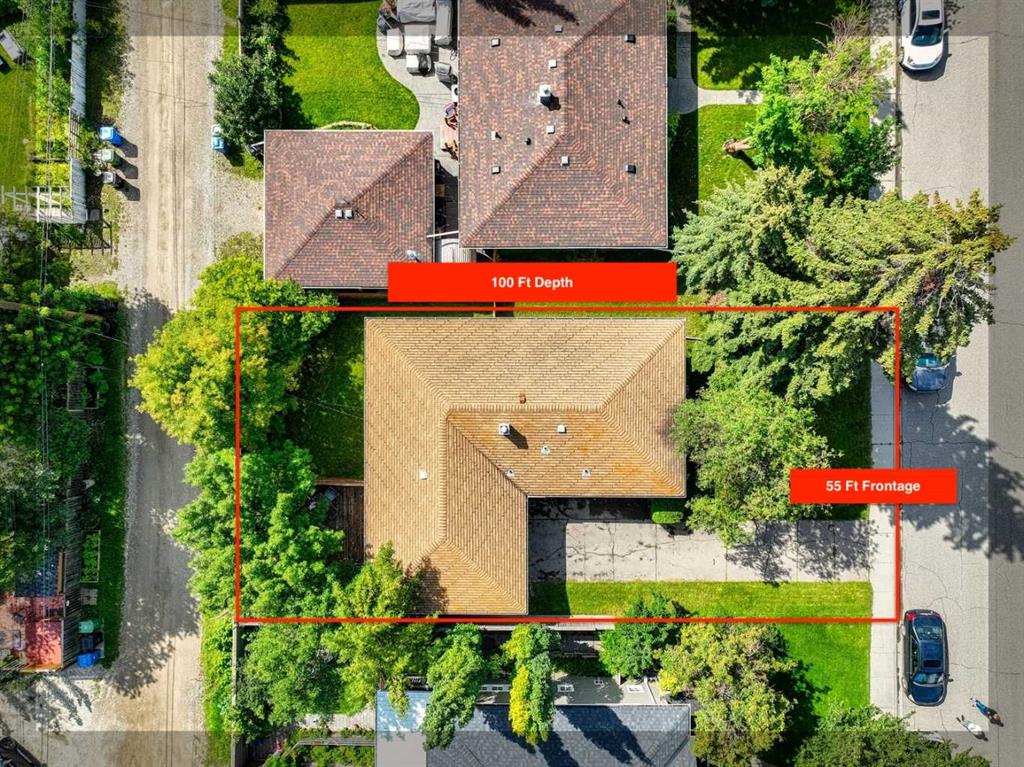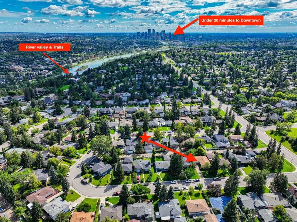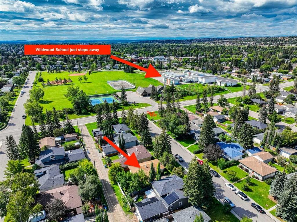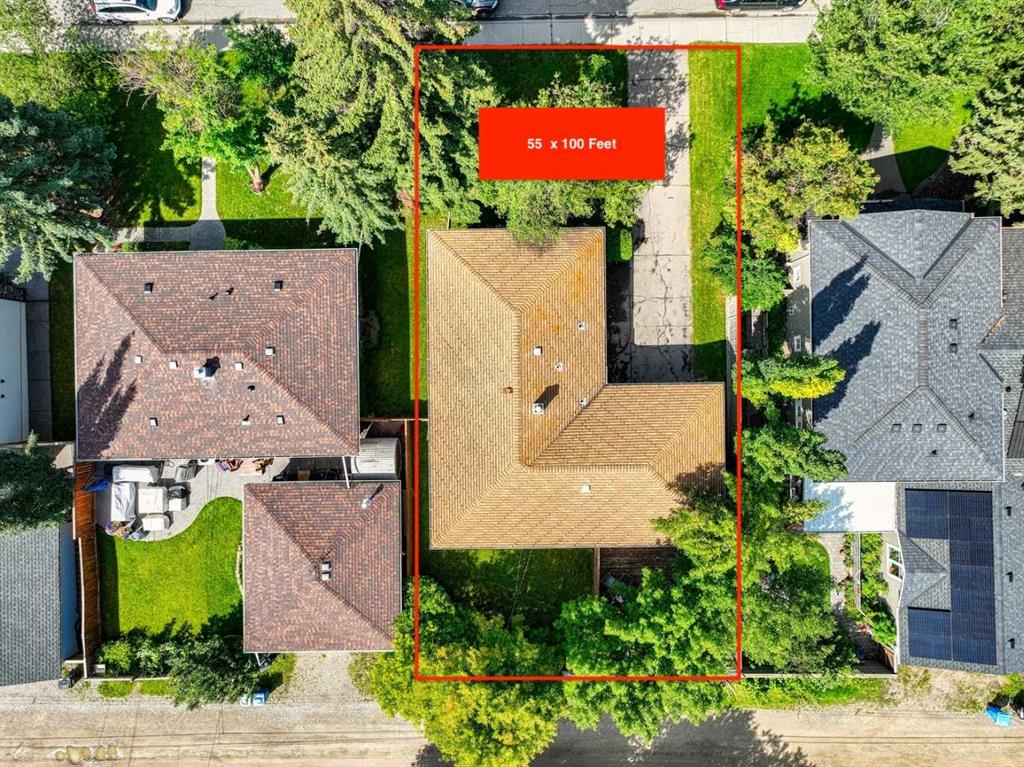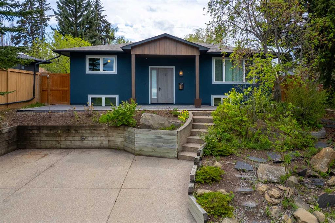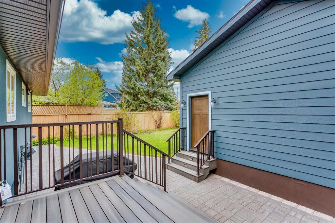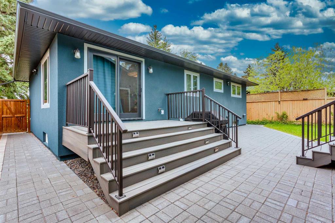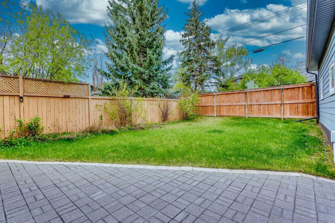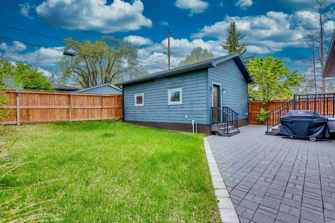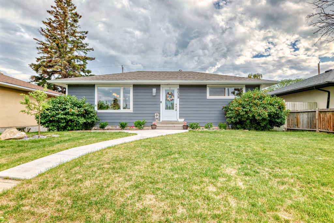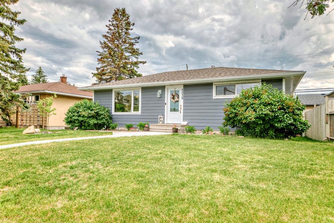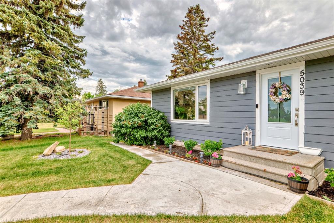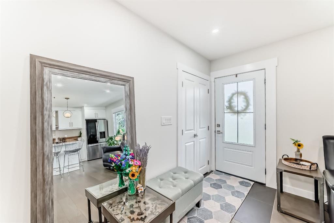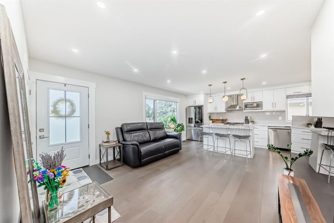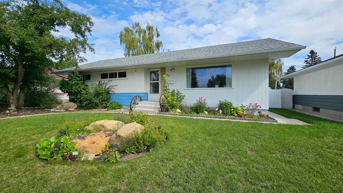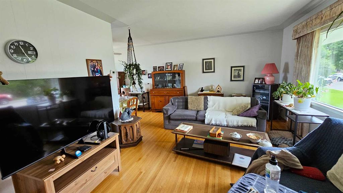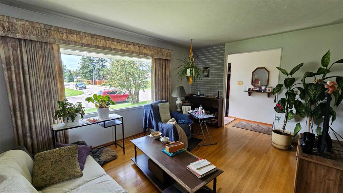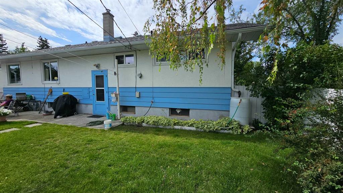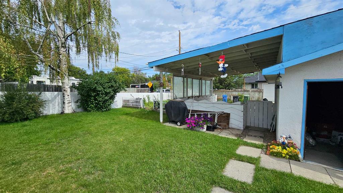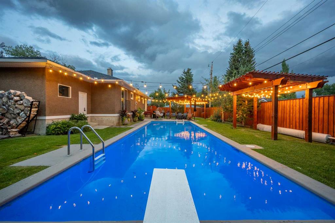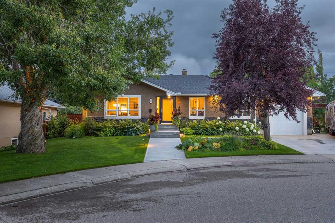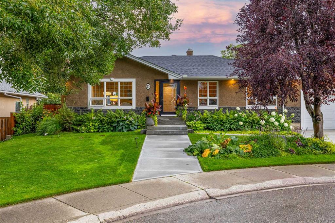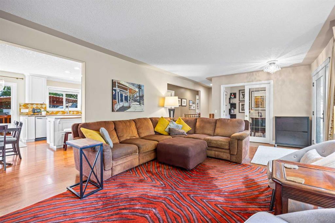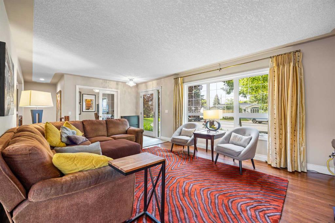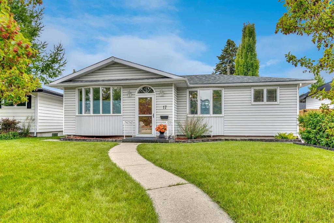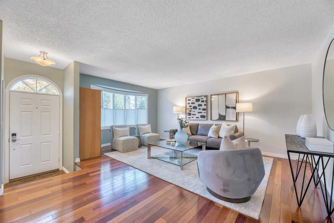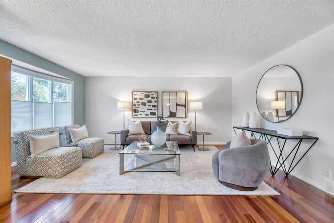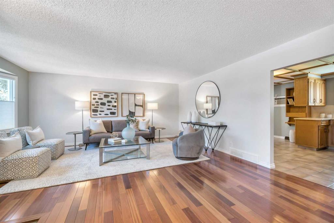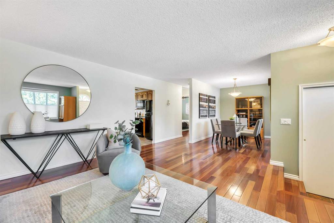130 Windermere Road SW
Calgary T3C 3K7
MLS® Number: A2243407
$ 845,000
4
BEDROOMS
3 + 0
BATHROOMS
1,137
SQUARE FEET
1958
YEAR BUILT
COMMUNITY-CENTRIC LOCATION | BACKYARD OASIS | TRADITIONAL DESIGN WITH MODERN UPDATES | CHEF’S KITCHEN | PRIVATE PRIMARY RETREAT | FULLY DEVELOPED BASEMENT | ENERGY-EFFICIENT UPGRADES | OVERSIZED DOUBLE GARAGE Beautifully renovated bungalow in the highly sought-after community of Wildwood, offering over 2,200 sq. ft. of stylish and functional living space. This 4-bedroom, 3-bathroom home showcases an inviting open-concept main floor designed for both everyday living and entertaining. The gourmet chef’s kitchen is the heart of the home, complete with a massive granite island, premium stainless-steel appliances, custom cabinetry, and a spacious dining area that flows seamlessly into the bright living room. The private primary suite is a true retreat, featuring a custom-built closet organizer, spa-inspired ensuite with a walk-in glass shower, and elegant finishes. A second bedroom and another full bathroom complete the main level. The fully developed basement expands the living space with a large family room, a custom wine room, two additional bedrooms, and a stylish 4-piece bath perfect for guests or a growing family. Experience ultimate comfort with energy-efficient, in-floor heating beneath the travertine tile flooring in all bathrooms and the kitchen. Step outside to your own backyard oasis, featuring a huge patio perfect for summer gatherings, a beautifully crafted custom-built dry/steam cedar sauna, and ample space to relax or entertain. A double detached garage provides ample parking and storage. All this, steps from schools, parks, pathways, shopping, and quick access to downtown Calgary. This is a rare opportunity to own a turn-key property in one of the city’s most desirable neighborhoods.
| COMMUNITY | Wildwood |
| PROPERTY TYPE | Detached |
| BUILDING TYPE | House |
| STYLE | Bungalow |
| YEAR BUILT | 1958 |
| SQUARE FOOTAGE | 1,137 |
| BEDROOMS | 4 |
| BATHROOMS | 3.00 |
| BASEMENT | Finished, Full |
| AMENITIES | |
| APPLIANCES | Bar Fridge, Dishwasher, Dryer, Electric Stove, Garage Control(s), Garburator, Gas Cooktop, Microwave, Oven-Built-In, Range Hood, Refrigerator, Washer, Window Coverings |
| COOLING | None |
| FIREPLACE | Wood Burning |
| FLOORING | Carpet, Hardwood, Marble |
| HEATING | Forced Air, Natural Gas |
| LAUNDRY | Laundry Room |
| LOT FEATURES | Back Lane, Landscaped, Private, Rectangular Lot |
| PARKING | Double Garage Detached |
| RESTRICTIONS | None Known |
| ROOF | Asphalt Shingle |
| TITLE | Fee Simple |
| BROKER | Real Broker |
| ROOMS | DIMENSIONS (m) | LEVEL |
|---|---|---|
| Wine Cellar | 12`2" x 3`0" | Basement |
| Bedroom | 10`4" x 8`10" | Basement |
| 4pc Bathroom | 5`0" x 7`5" | Basement |
| Laundry | 8`10" x 9`0" | Basement |
| Bedroom | 10`4" x 8`7" | Basement |
| Family Room | 27`0" x 13`10" | Basement |
| Bedroom - Primary | 11`0" x 18`4" | Main |
| Bedroom | 8`0" x 11`3" | Main |
| 4pc Ensuite bath | 9`0" x 8`4" | Main |
| Dining Room | 10`5" x 10`8" | Main |
| 4pc Bathroom | 5`0" x 10`0" | Main |
| Kitchen | 13`10" x 15`6" | Main |
| Living Room | 13`8" x 14`3" | Main |

