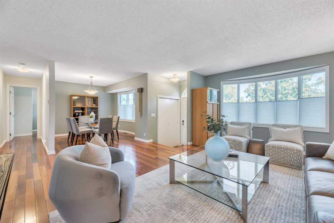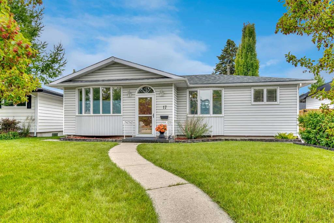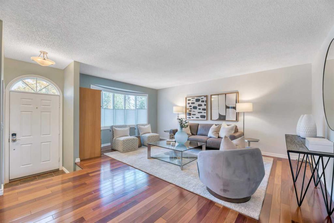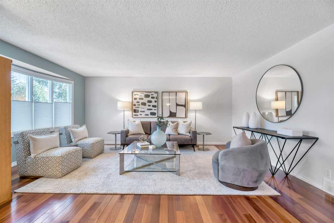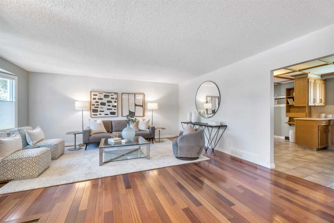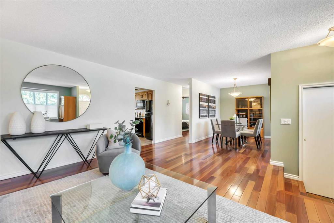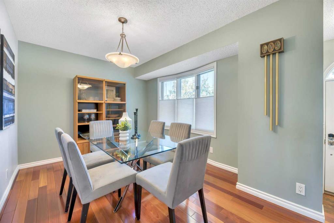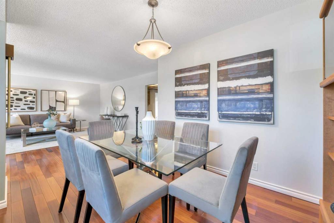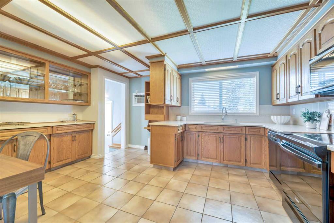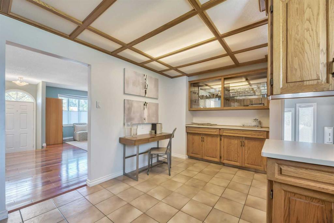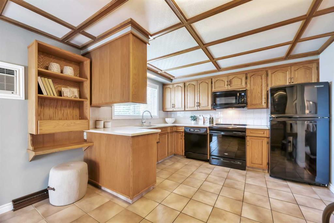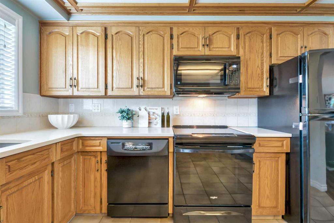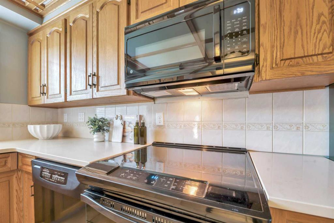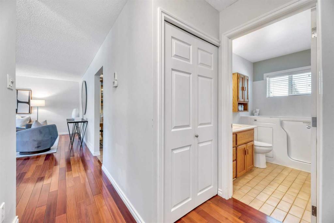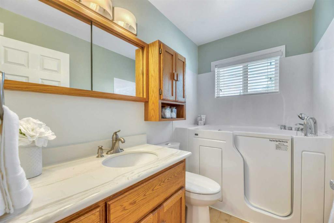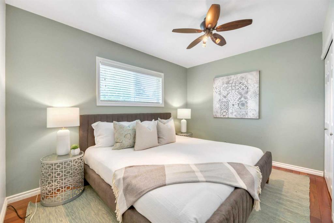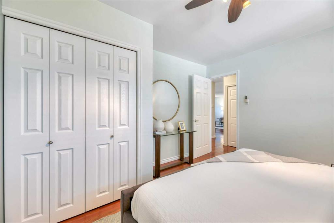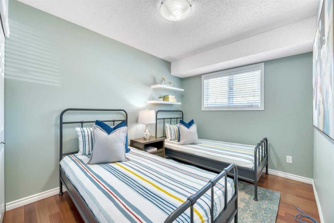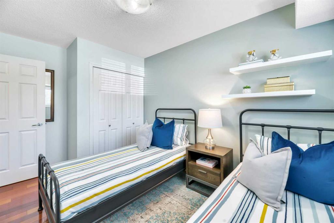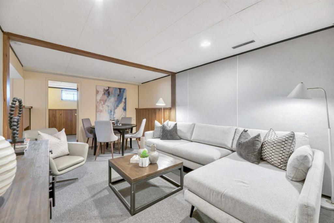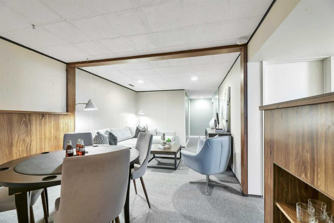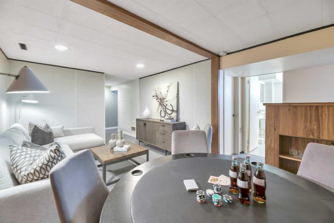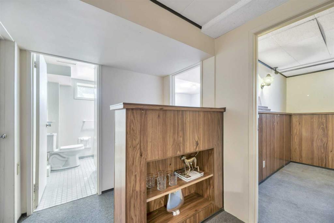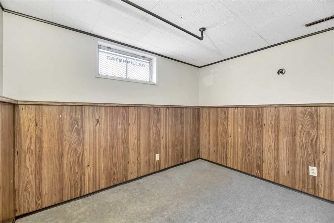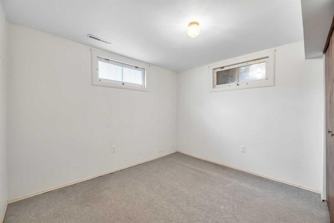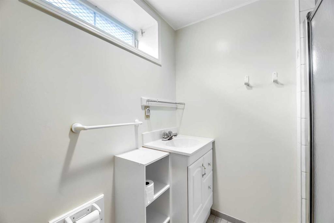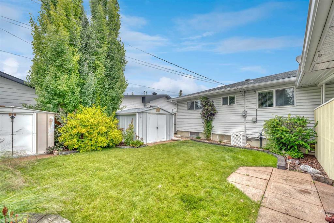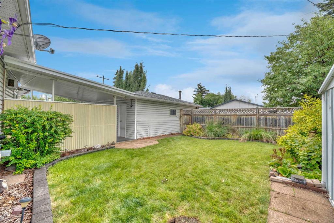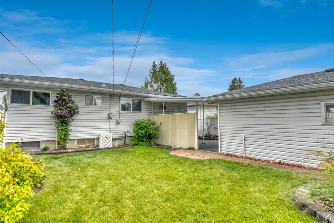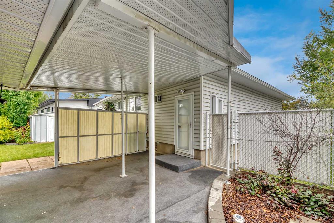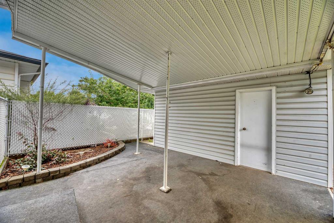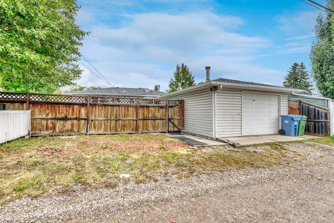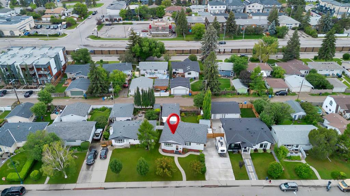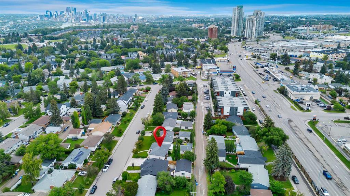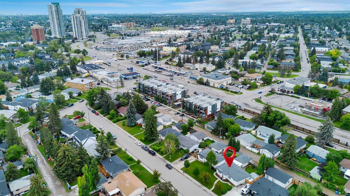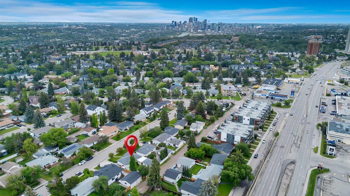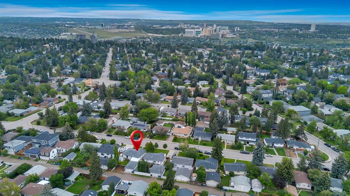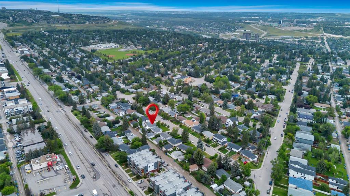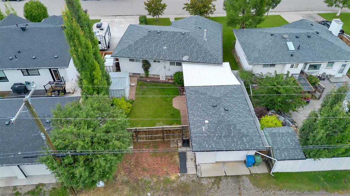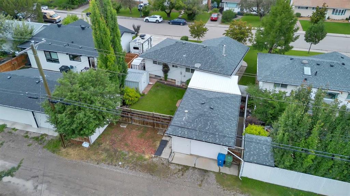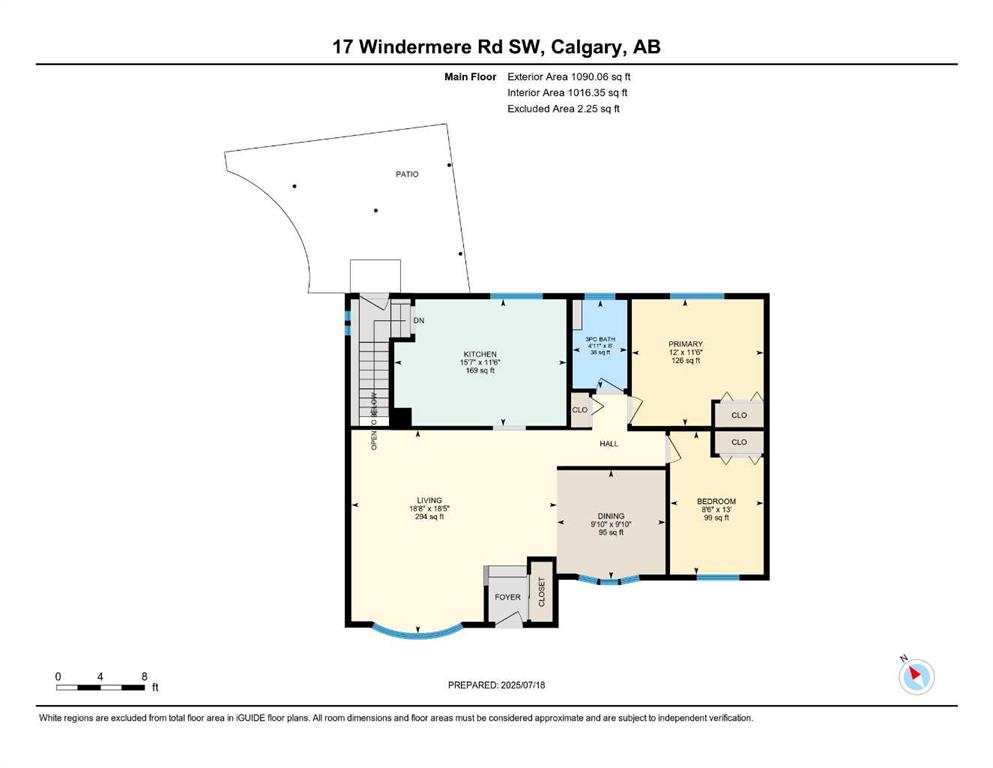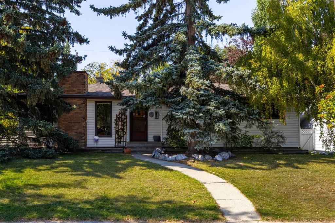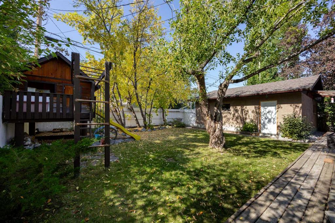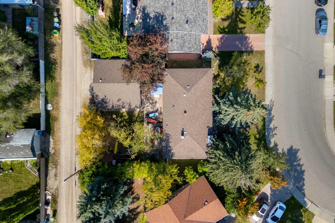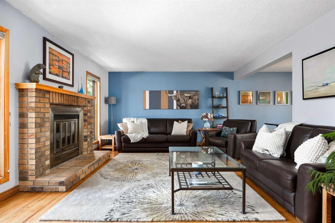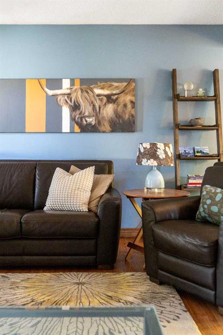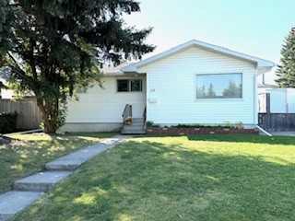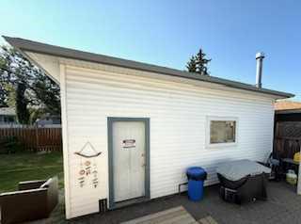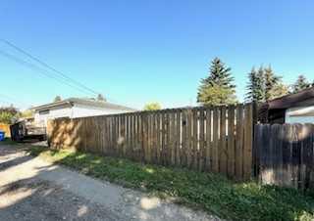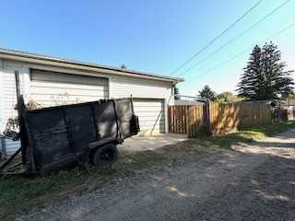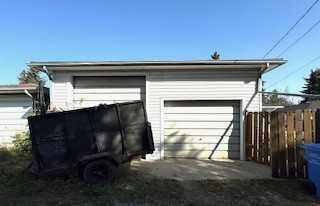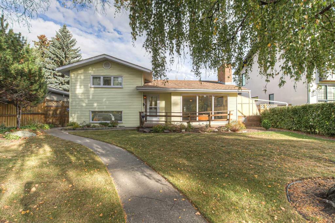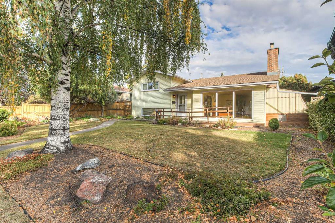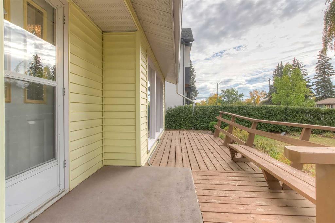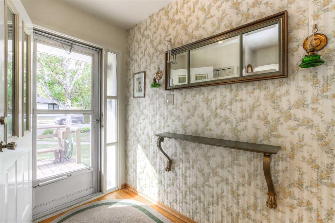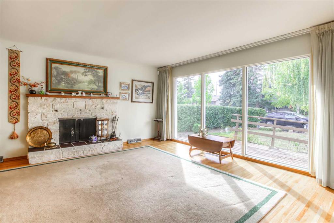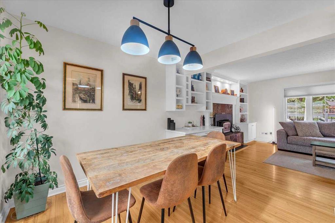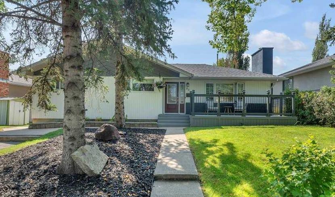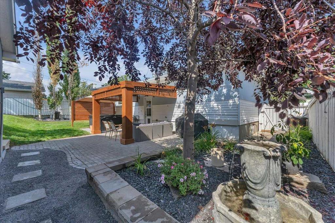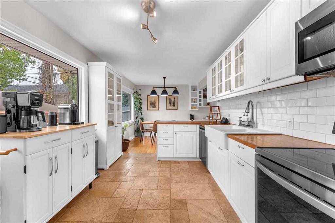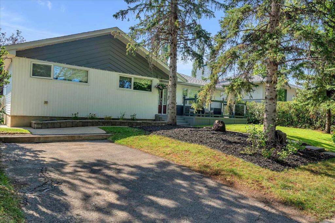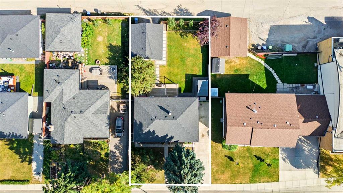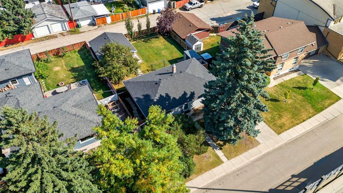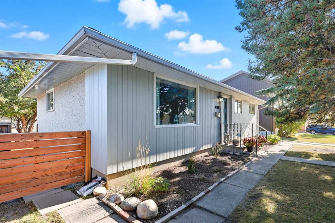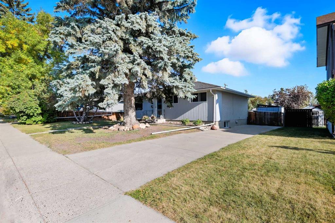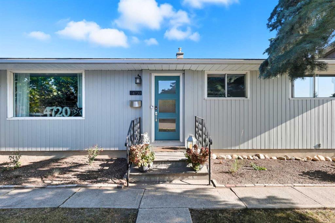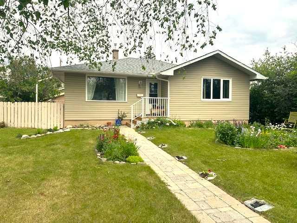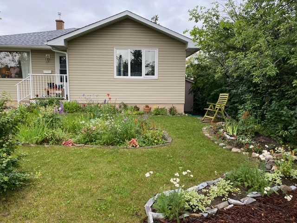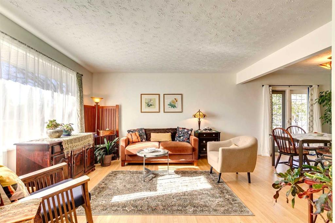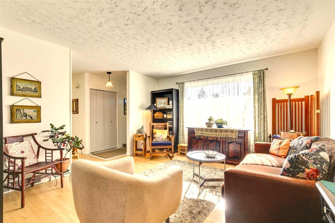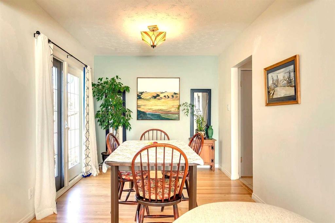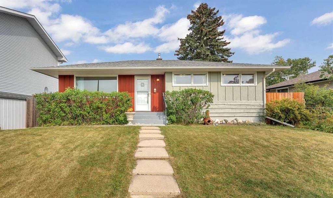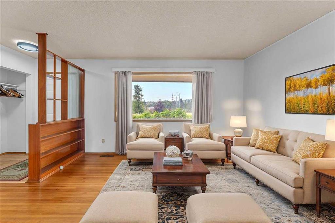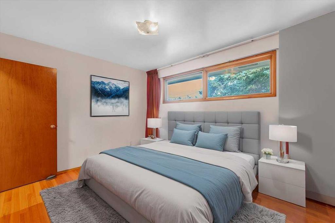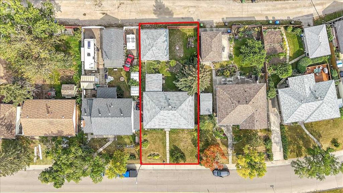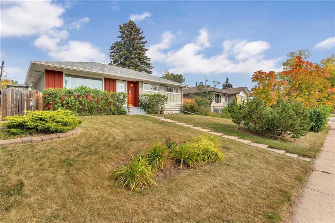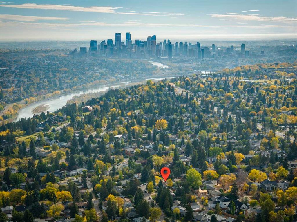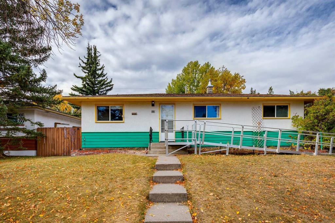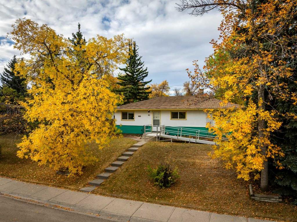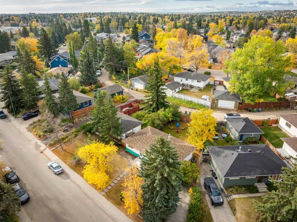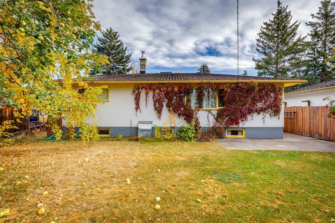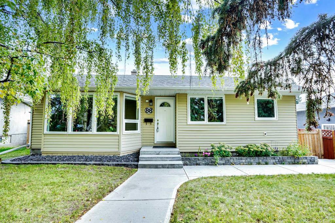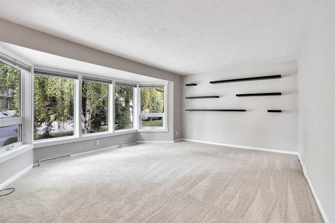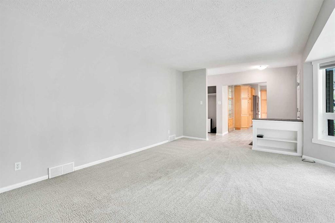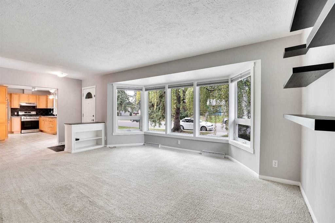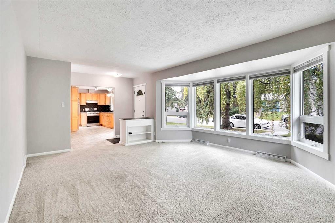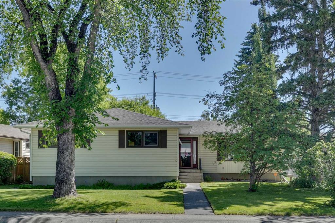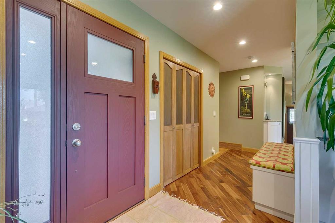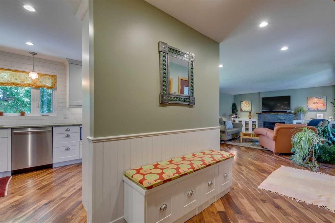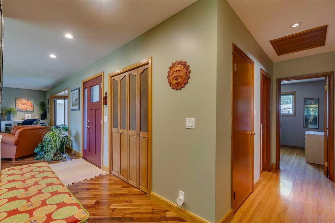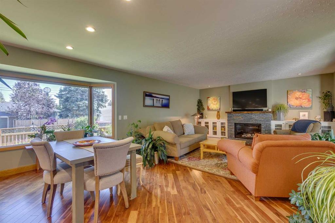17 Windermere Road SW
Calgary T3C 3K2
MLS® Number: A2265041
$ 699,900
4
BEDROOMS
2 + 0
BATHROOMS
1961
YEAR BUILT
** Open House Sunday, October 19th from 1pm-3pm! ** Welcome to beautiful Wildwood, one of Calgary’s most loved and established communities! This charming 4-bedroom, 2-bathroom bungalow (with 2 bedrooms down, non-egress) has been lovingly cared for by its original owners — a true testament to pride of ownership. Step inside to discover warm hardwood floors, a bright sun-filled living room, and an inviting flow through the dining area and cozy breakfast nook — the perfect place to start your day. The kitchen offers newer appliances and space to bring your own vision to life. Downstairs, the spacious lower level features two additional bedrooms, a full bath, and a generous recreation area — ideal for family movie nights, hobbies, or a home office. Outside, the south-facing backyard is your private retreat with mature landscaping, sunshine all day long, and a newer fence (2021) — perfect for gardening, entertaining, or simply relaxing. An oversized single garage offers great storage or workshop space. Recent updates include a hydronic furnace (2010) and hot water tank (2017) for added peace of mind. Tucked on a quiet street, you’re just minutes from Edworthy Park, the Bow River pathways, top-rated schools, and local favourites for shopping and dining. Easy access to Bow Trail means getting downtown or escaping to the mountains is a breeze. Whether you’re ready to move right in, add your personal touch, or invest for the future — this is a wonderful opportunity to make Wildwood home!
| COMMUNITY | Wildwood |
| PROPERTY TYPE | Detached |
| BUILDING TYPE | House |
| STYLE | Bungalow |
| YEAR BUILT | 1961 |
| SQUARE FOOTAGE | 1,090 |
| BEDROOMS | 4 |
| BATHROOMS | 2.00 |
| BASEMENT | Finished, Full |
| AMENITIES | |
| APPLIANCES | Dishwasher, Dryer, Electric Stove, Freezer, Microwave, Refrigerator, Wall/Window Air Conditioner, Washer |
| COOLING | Wall/Window Unit(s) |
| FIREPLACE | N/A |
| FLOORING | Carpet, Hardwood, Tile |
| HEATING | Forced Air |
| LAUNDRY | In Basement |
| LOT FEATURES | Back Lane, Back Yard, See Remarks |
| PARKING | Additional Parking, Alley Access, Driveway, Oversized, See Remarks, Single Garage Detached |
| RESTRICTIONS | None Known |
| ROOF | Asphalt Shingle |
| TITLE | Fee Simple |
| BROKER | RE/MAX Realty Professionals |
| ROOMS | DIMENSIONS (m) | LEVEL |
|---|---|---|
| 3pc Bathroom | 6`11" x 6`4" | Basement |
| Bedroom | 11`3" x 10`1" | Basement |
| Bedroom | 10`0" x 9`8" | Basement |
| Laundry | 10`9" x 11`8" | Basement |
| Game Room | 14`6" x 16`7" | Basement |
| Storage | 6`6" x 9`0" | Basement |
| Furnace/Utility Room | 11`6" x 7`2" | Basement |
| 3pc Bathroom | 8`0" x 4`11" | Main |
| Bedroom | 13`0" x 8`6" | Main |
| Dining Room | 9`10" x 9`10" | Main |
| Kitchen | 11`6" x 15`7" | Main |
| Living Room | 18`5" x 18`8" | Main |
| Bedroom - Primary | 11`6" x 12`0" | Main |

