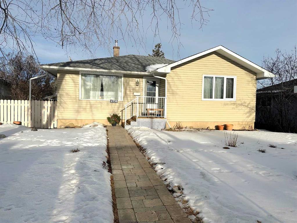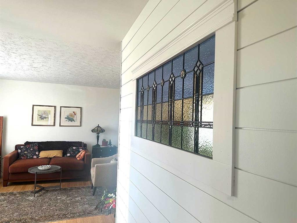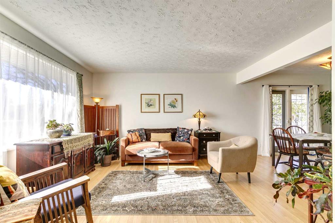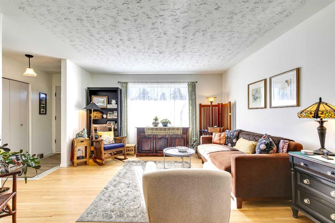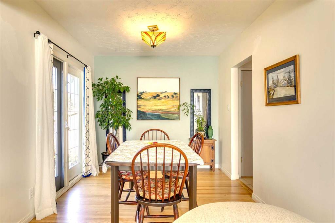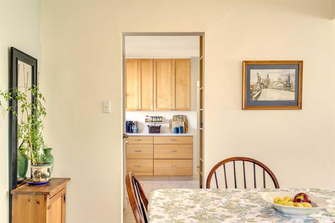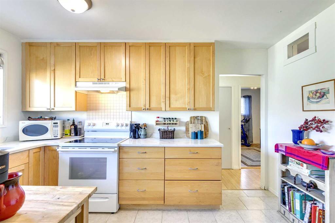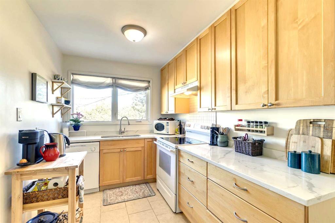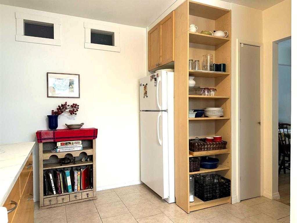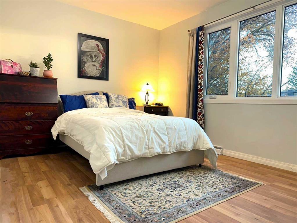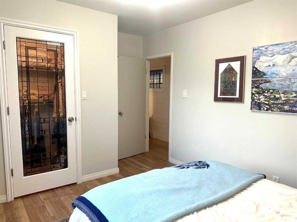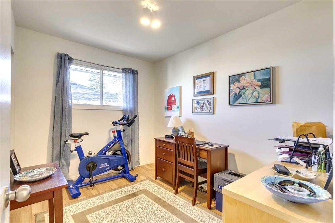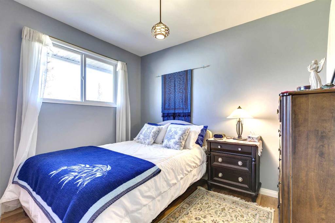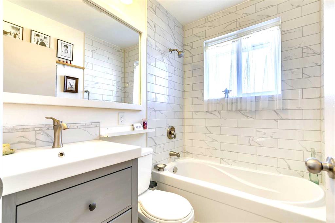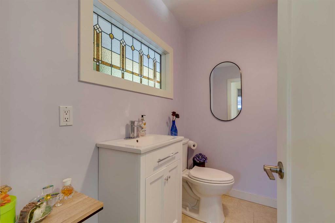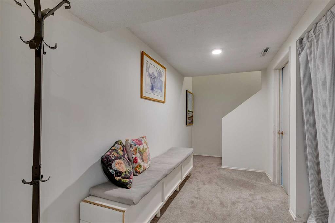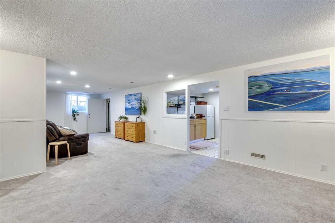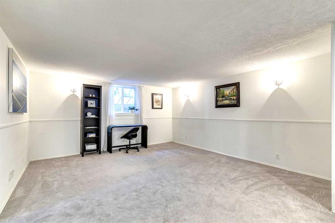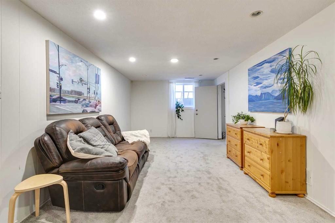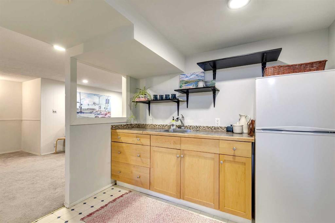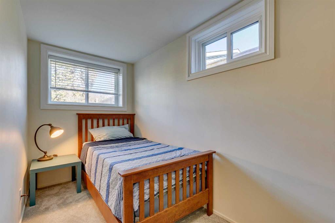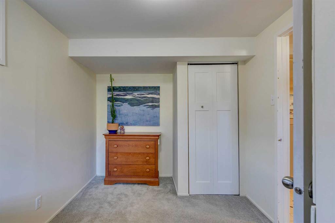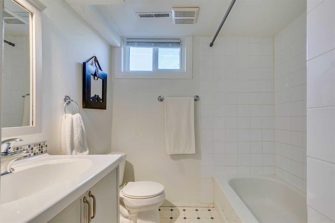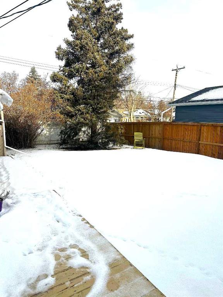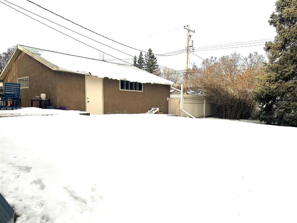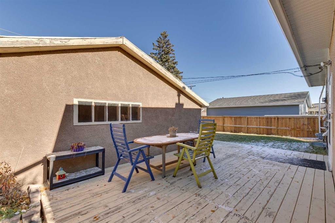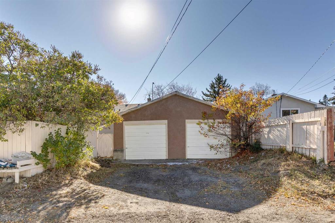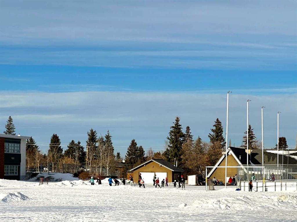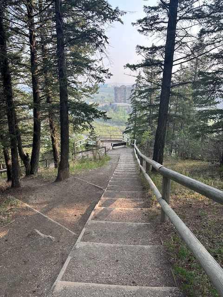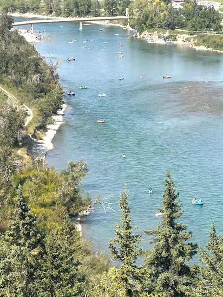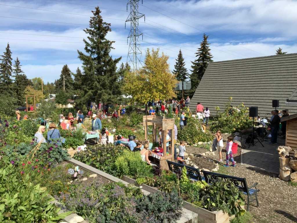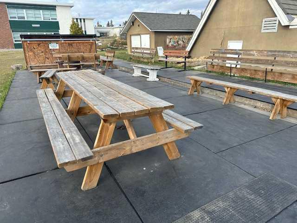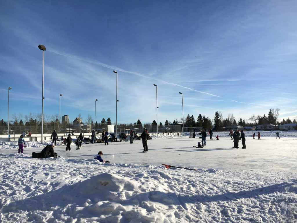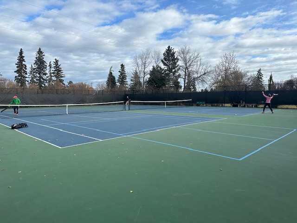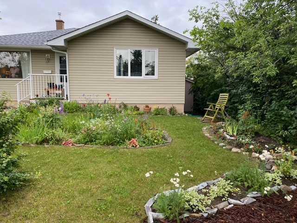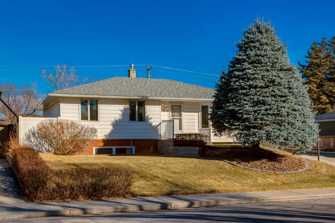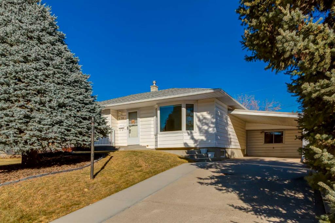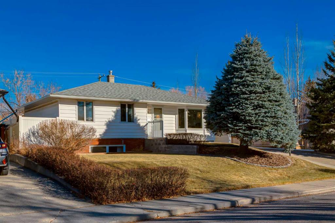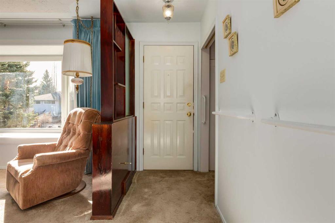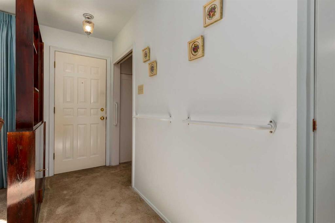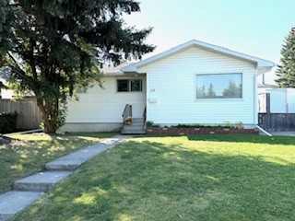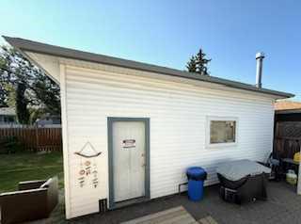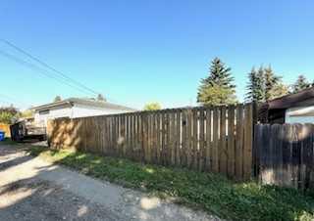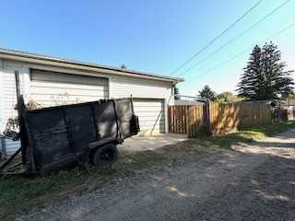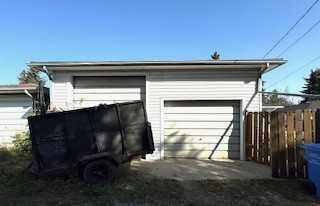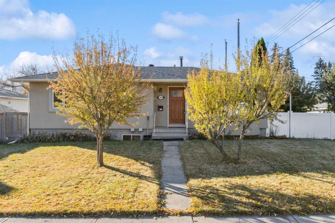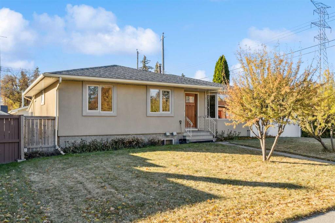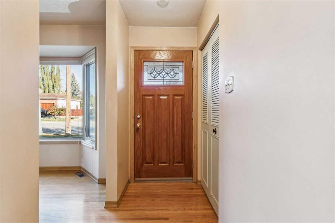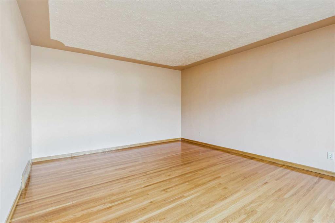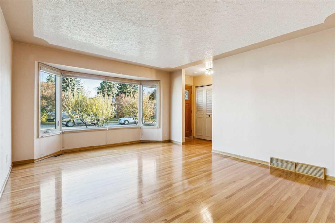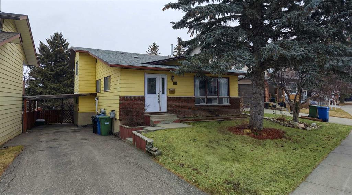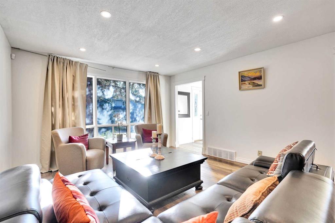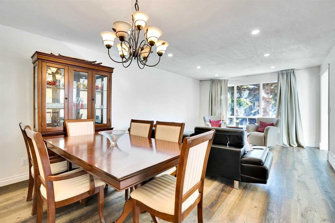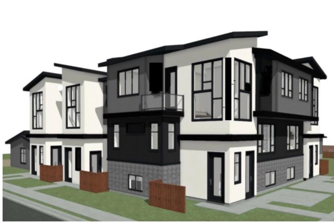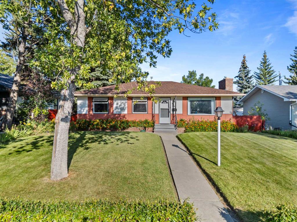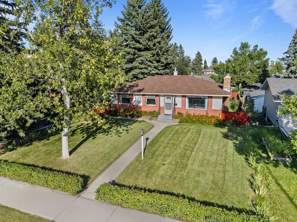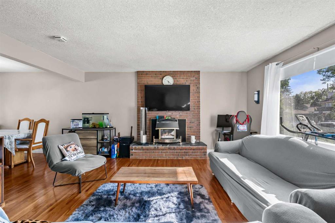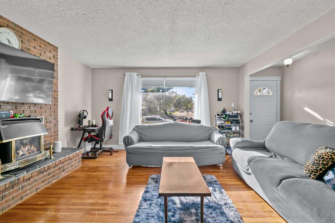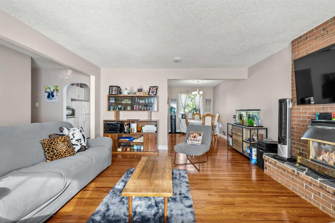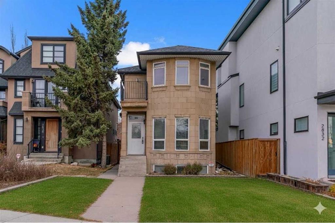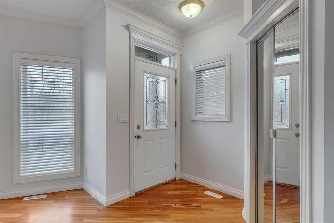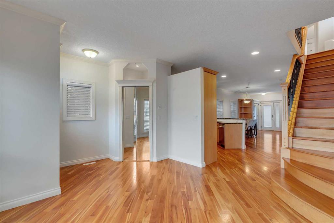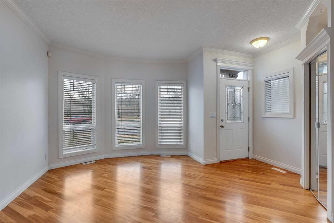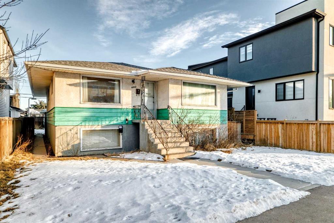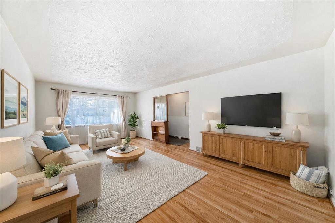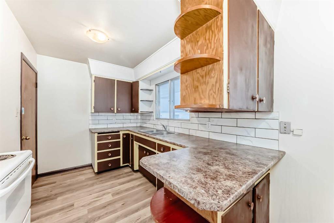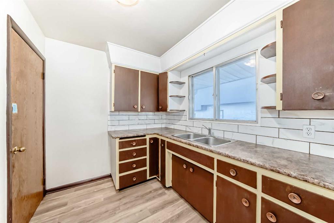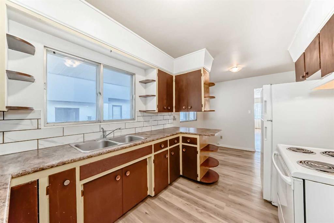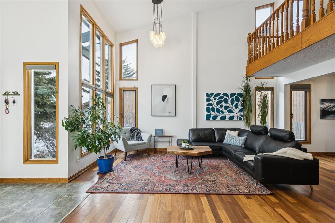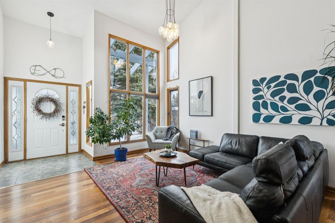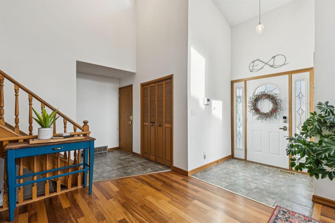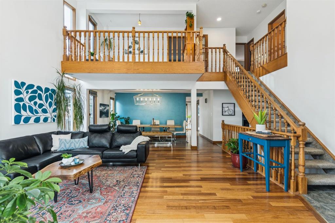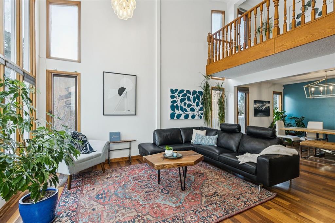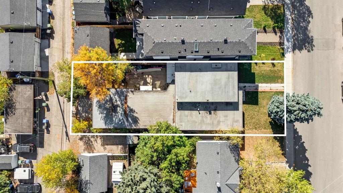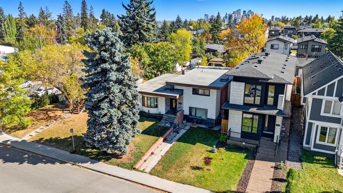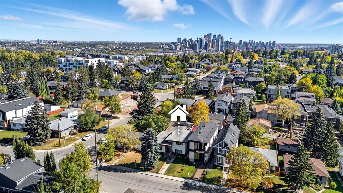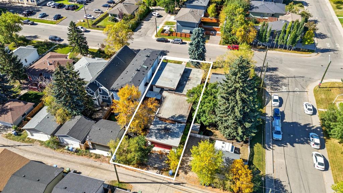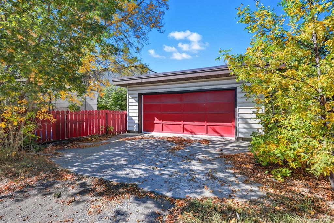4736 Worcester Drive SW
Calgary T3G3l6
MLS® Number: A2277412
$ 689,000
4
BEDROOMS
2 + 1
BATHROOMS
1,049
SQUARE FEET
1959
YEAR BUILT
OPEN HOUSE SATURDAY JAN 10 & SUNDAY JAN 11, 1- 3 PM! Charming home, great price, in sought-after Wildwood! Here's your chance to enjoy a well-maintained and extensively updated 4-bed, 2.5 bath bungalow home with a bright and airy private basement suite (illegal); oversized, double detached garage; and nicely landscaped, fully fenced yard. The inviting main floor features French doors to the deck, hardwood floors, stained glass accents, quartz countertops, a walk-in closet in the primary bedroom , two additional bedrooms and both a full bathroom and a guest bathroom. The basement has large, newer windows to flood the 33' x 11' family room and 4th bedroom with lots of light (and egress window). The additional kitchenette and full bathroom make the lower level a great entertaining space or it can be used as an appealing basement suite with private entrance and shared laundry room. Outside you'll find a huge, fenced back yard with a wrap-around deck accessible through the back door or the French doors in the dining room - perfect for summer dining. The yard is nicely landscaped with flowerbeds, trees and a 4'x8' shed for convenient outdoor storage. The oversized, double detached garage also has parking space for two additional vehicles in the back lane driveway and plenty of room for two cars plus workshop projects inside. Many updates have been completed including hot water tank (2022), furnace (2016), main floor guest bathroom (2024), main floor full bathroom (2019), roof shingles (2016), many new windows, French doors, etc. (See full list in attachments). Moreover, you're in Wildwood with excellent k-9 schools, a huge off-leash park, the Bow River trails, hockey rink, tennis, transit, shopping and restaurants all in walking distance. A great place to live - nestled in nature but still only 10 minutes from downtown. And, if you desire, the huge 58' x 112' lot also offers the added bonus of future redevelopment potential! YOUR WILDWOOD OPPORTUNITY AWAITS - set up a showing today!
| COMMUNITY | Wildwood |
| PROPERTY TYPE | Detached |
| BUILDING TYPE | House |
| STYLE | Bungalow |
| YEAR BUILT | 1959 |
| SQUARE FOOTAGE | 1,049 |
| BEDROOMS | 4 |
| BATHROOMS | 3.00 |
| BASEMENT | Full |
| AMENITIES | |
| APPLIANCES | Dishwasher, Dryer, Microwave, Range Hood, Refrigerator, Stove(s), Washer, Window Coverings |
| COOLING | None |
| FIREPLACE | N/A |
| FLOORING | Carpet, Ceramic Tile, Hardwood, Vinyl Plank |
| HEATING | Forced Air, Natural Gas |
| LAUNDRY | In Basement |
| LOT FEATURES | Back Lane, Back Yard, Level, Private, Rectangular Lot, Treed |
| PARKING | Additional Parking, Double Garage Detached, Garage Faces Rear, Oversized |
| RESTRICTIONS | None Known |
| ROOF | Asphalt Shingle, Metal |
| TITLE | Fee Simple |
| BROKER | Real Estate Professionals Inc. |
| ROOMS | DIMENSIONS (m) | LEVEL |
|---|---|---|
| Family Room | 33`0" x 10`7" | Basement |
| Kitchenette | 9`0" x 7`5" | Basement |
| Bedroom | 15`0" x 8`3" | Basement |
| 4pc Bathroom | 6`10" x 5`9" | Basement |
| Furnace/Utility Room | 15`4" x 7`8" | Basement |
| Kitchen | 13`1" x 11`0" | Main |
| Living Room | 14`1" x 13`6" | Main |
| Dining Room | 9`6" x 9`0" | Main |
| Entrance | 9`5" x 3`7" | Main |
| Bedroom - Primary | 11`6" x 10`0" | Main |
| Walk-In Closet | 6`2" x 4`7" | Main |
| Bedroom | 10`1" x 8`0" | Main |
| Bedroom | 10`1" x 8`0" | Main |
| 4pc Bathroom | 6`7" x 5`0" | Main |
| 2pc Bathroom | 7`0" x 4`0" | Main |

