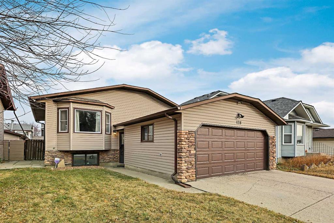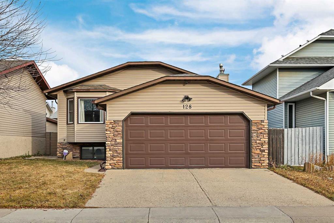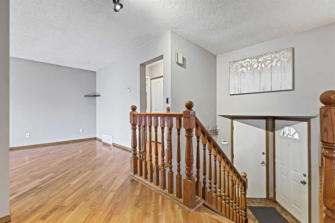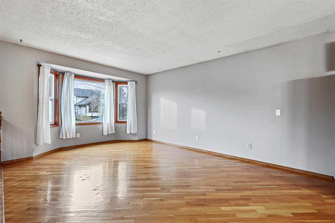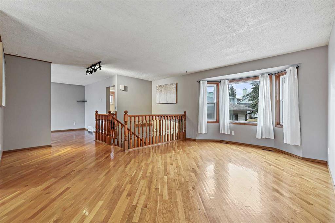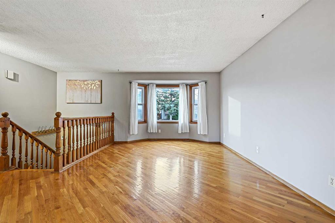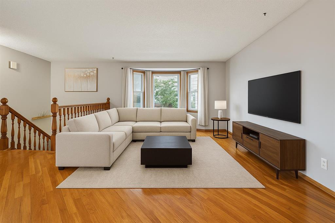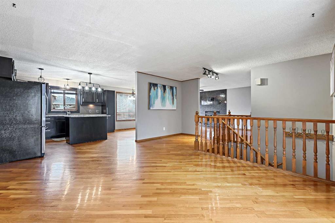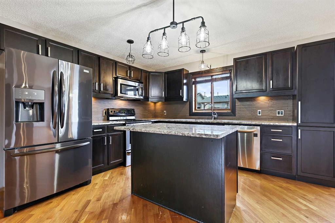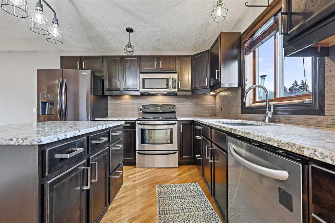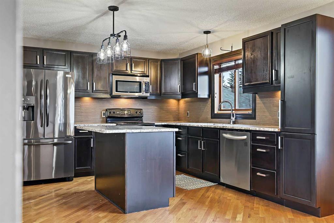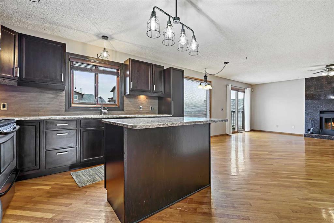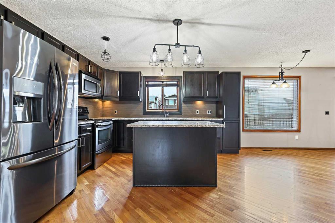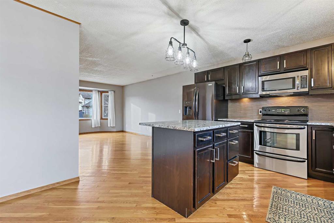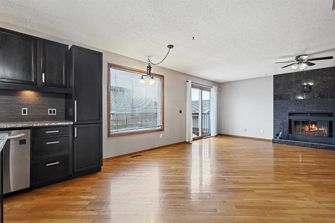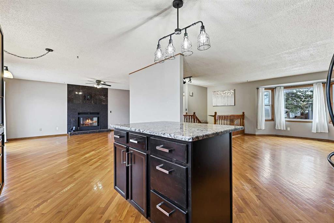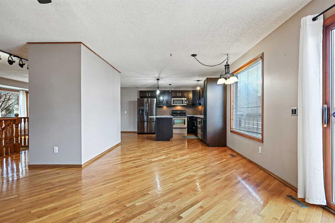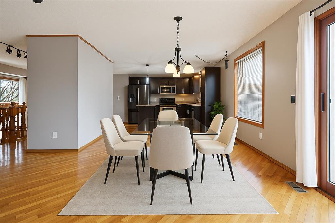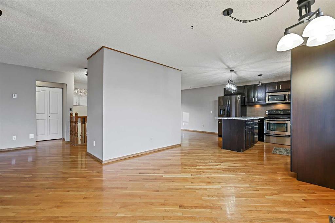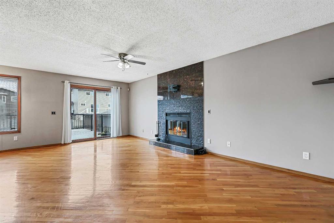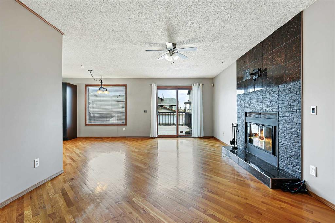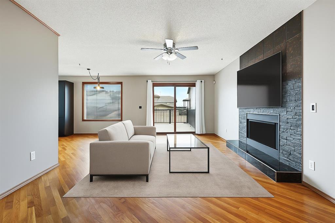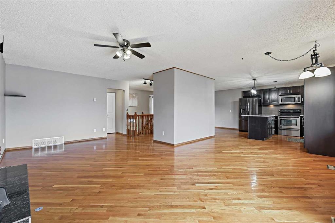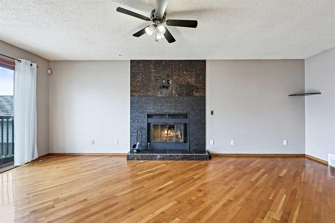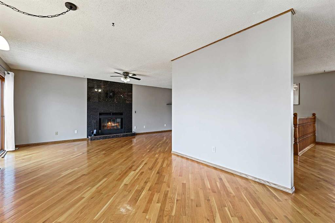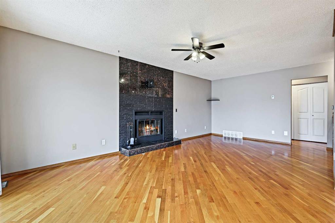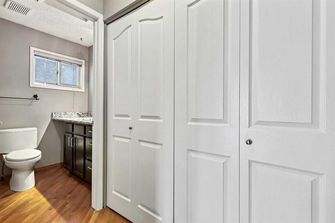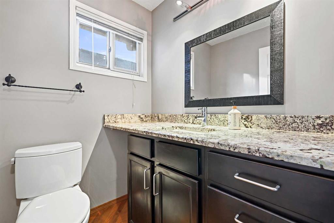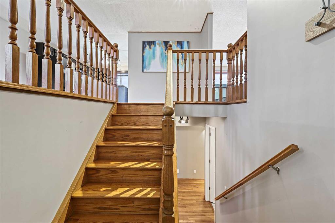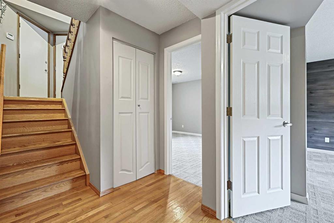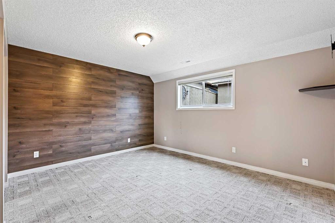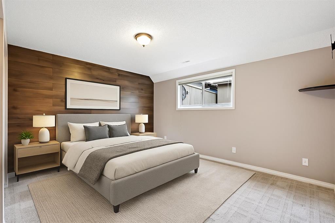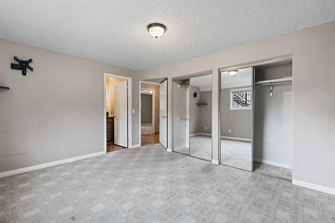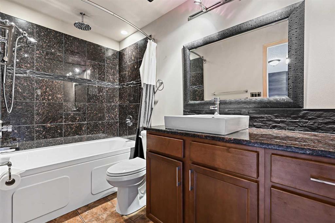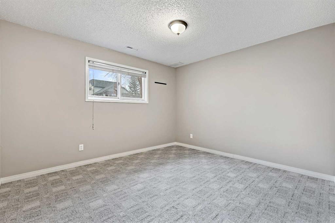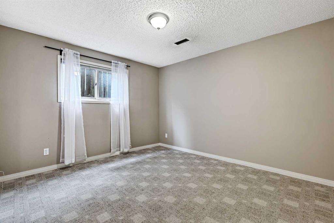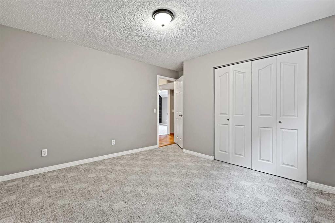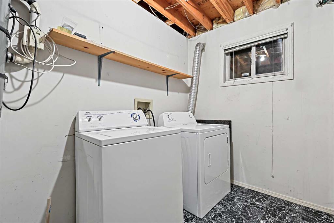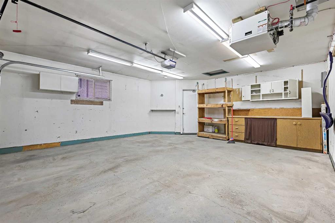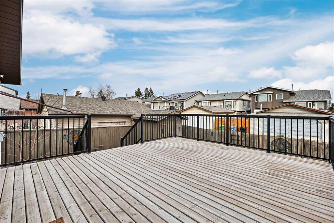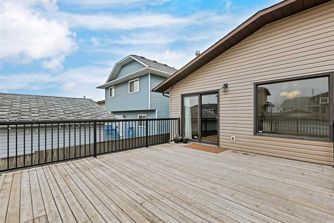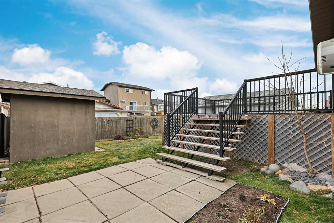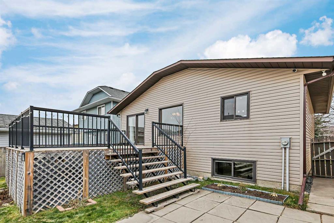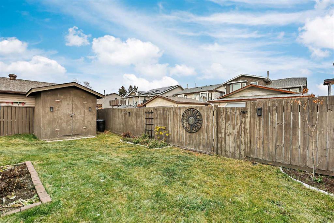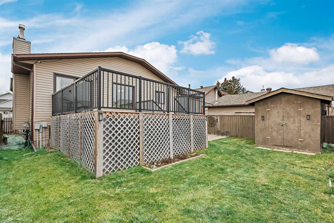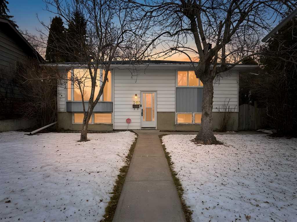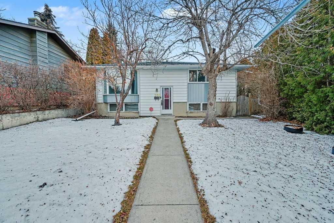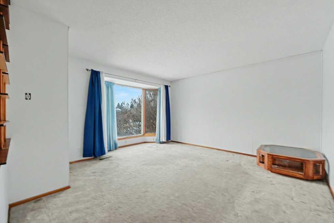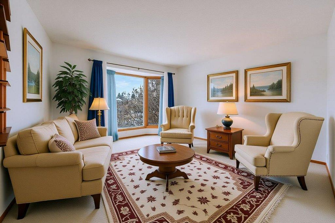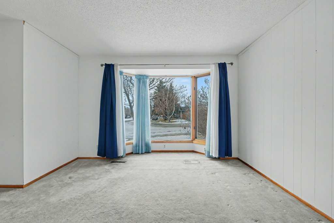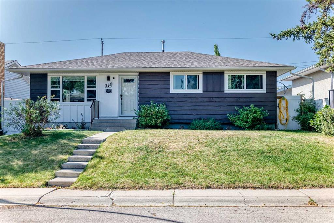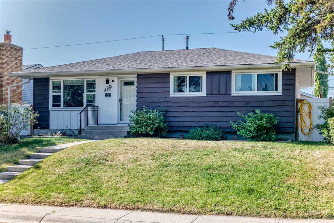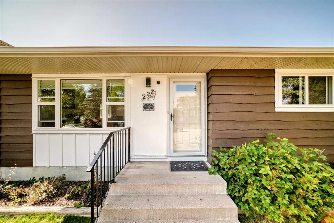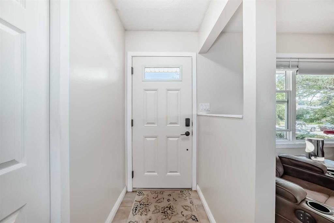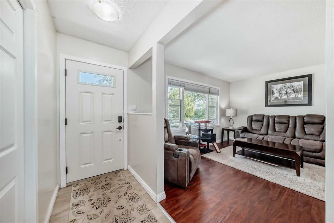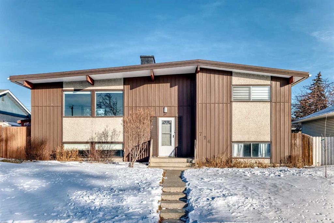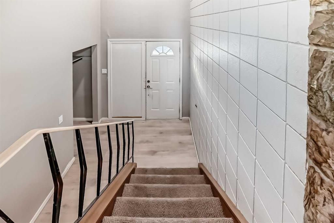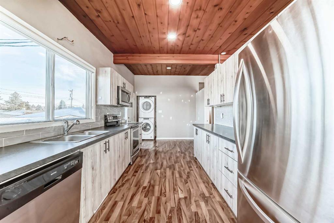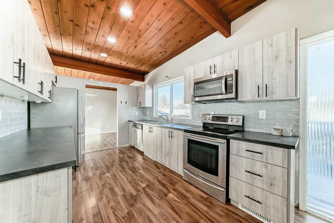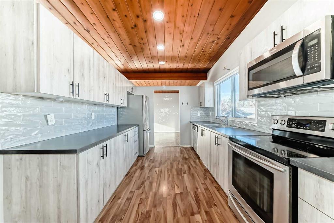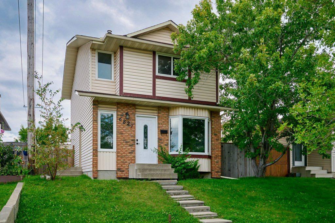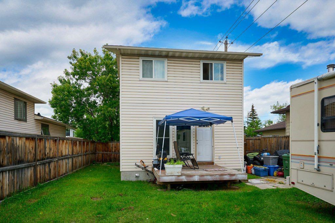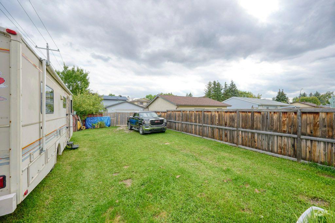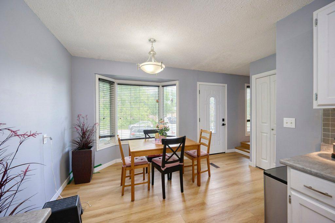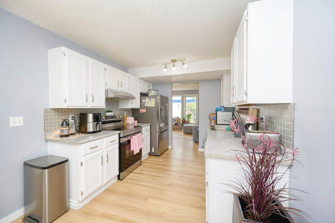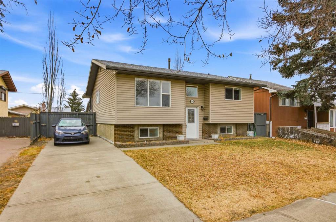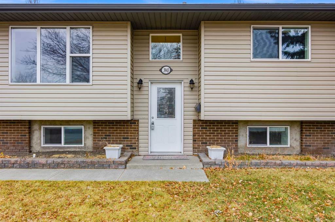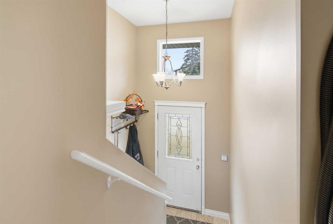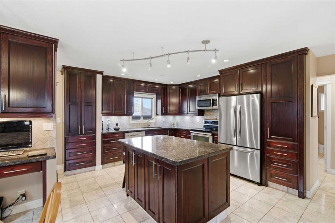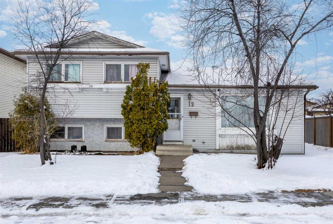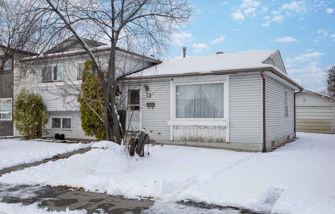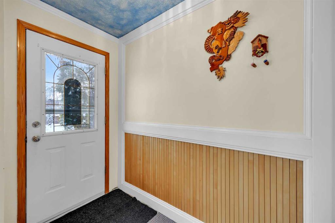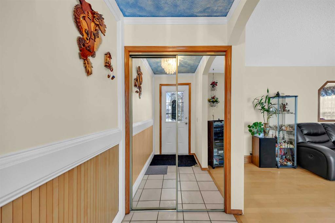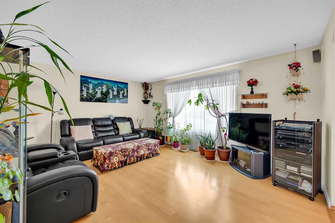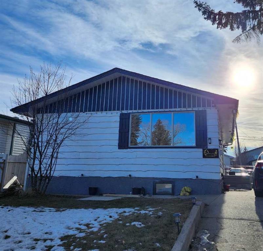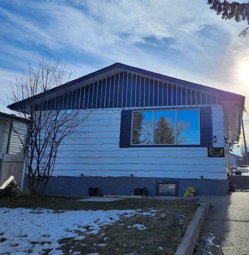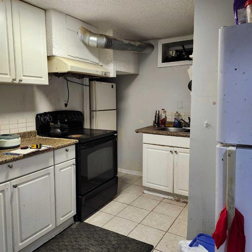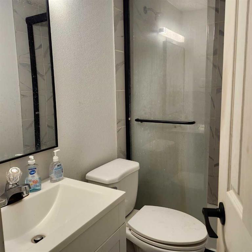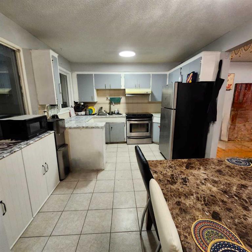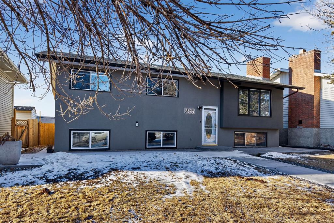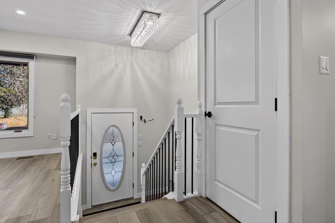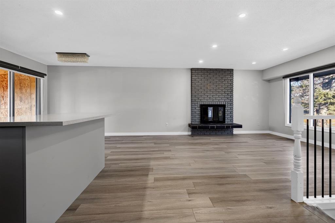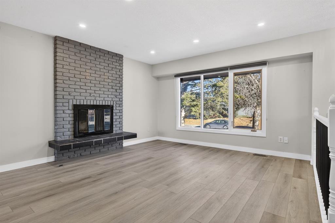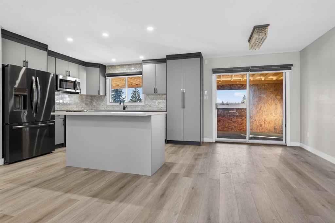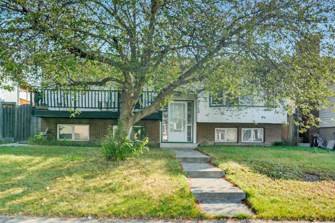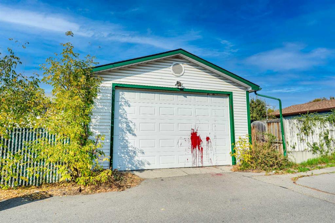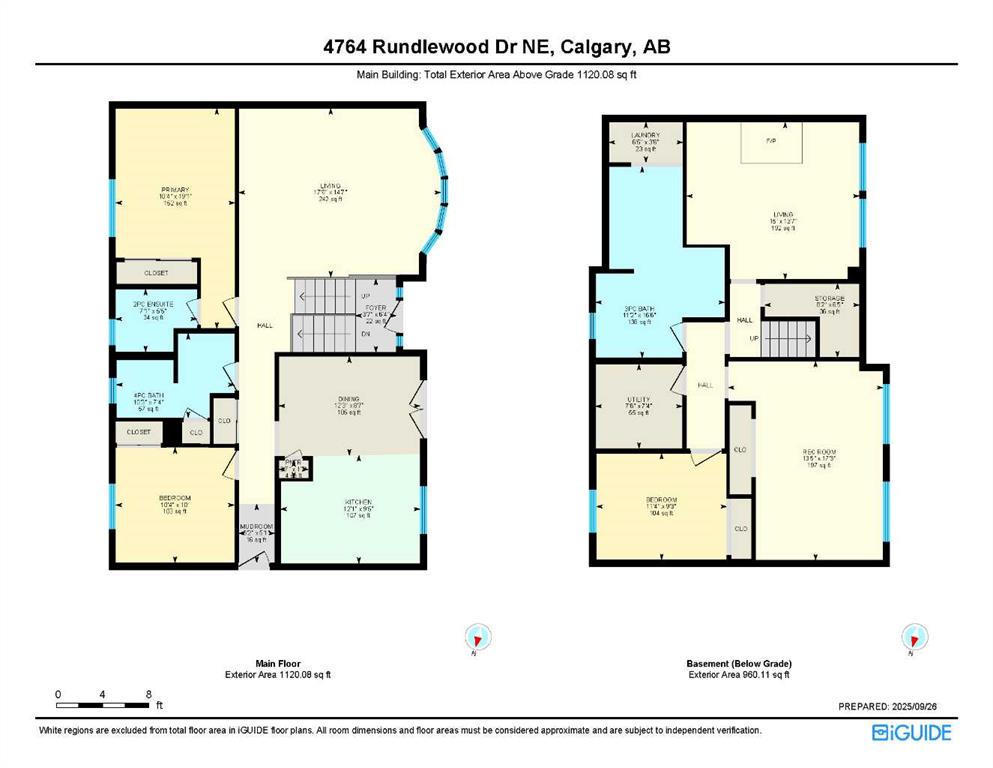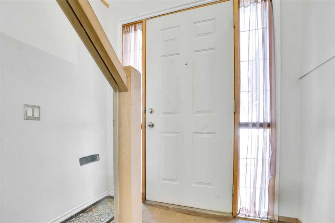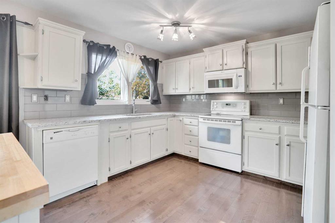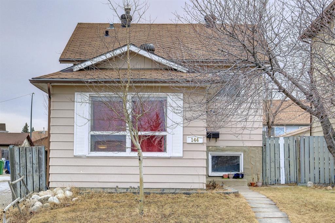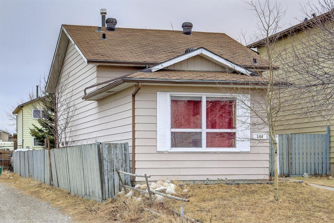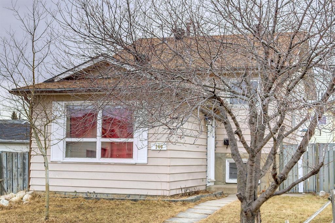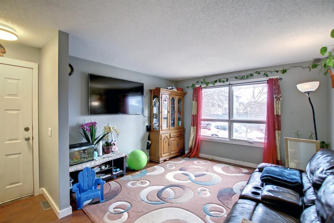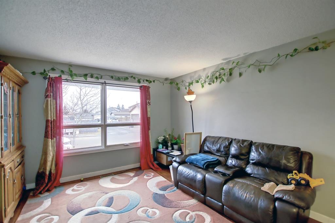128 Ventura Way NE
Calgary T2E 8G6
MLS® Number: A2275501
$ 550,000
3
BEDROOMS
2 + 1
BATHROOMS
920
SQUARE FEET
1986
YEAR BUILT
Welcome to Vista Heights, a quiet inner-city neighborhood just 10 MINUTES from DOWNTOWN. This family-friendly hidden gem features mature trees, established schools, nearby parks, and pride of ownership among long-time residents, with shopping and major routes just minutes away. This RENOVATED and well-maintained bi-level offers 1,826 sq. ft. of total DEVELOPED living space, blending comfort and function with an inviting layout. The upper level features a bright living room, formal dining area, and a spacious family room that provides a SECOND FLEX SPACE for relaxing or entertaining. The open-concept kitchen features GRANITE countertops, espresso cabinetry, STAINLESS STEEL appliances, under-cabinet LIGHTING, and a deep undermount sink. A BAY WINDOW fills the space with natural light, and a convenient 2-piece bathroom completes the main floor. Downstairs are three comfortable bedrooms, including a spacious PRIMARY suite with an accent wall, DUAL closets, and a private 4-piece ENSUITE. Two additional bedrooms, a full 4-piece bathroom, and the laundry/mechanical area complete the lower level. Outside, the home impresses with a MASSIVE BACK DECK ideal for dining or entertaining. There’s plenty of room for outdoor furniture and a BBQ gas line ready for your setup. The fully fenced yard is low-maintenance and includes a small herb garden, a storage shed, and gate access to the rear lane. The HEATED double attached garage includes a 50-amp breaker panel with power that can support EV charging, along with shelving, cupboards, and a workbench. It is perfect for hobbyists or anyone needing extra workspace. CENTRAL VACUUM with attachments adds convenience throughout the home. Notable updates include oak hardwood flooring (2017) on the main level, stairs, and basement hallways; carpet in bedrooms (2017); granite countertops (2017); hot water tank (2016); humidifier (2021); and roof and siding replaced in 2017, providing peace of mind for years to come. This is an incredible opportunity to own a well-cared-for home just minutes from downtown, in a convenient community that offers both value and comfort. Don’t miss out! Book your showing today!
| COMMUNITY | Vista Heights |
| PROPERTY TYPE | Detached |
| BUILDING TYPE | House |
| STYLE | Bi-Level |
| YEAR BUILT | 1986 |
| SQUARE FOOTAGE | 920 |
| BEDROOMS | 3 |
| BATHROOMS | 3.00 |
| BASEMENT | Full |
| AMENITIES | |
| APPLIANCES | Dishwasher, Dryer, Electric Stove, Garage Control(s), Microwave Hood Fan, Refrigerator, Washer, Window Coverings |
| COOLING | None |
| FIREPLACE | Brick Facing, Decorative, See Remarks, Wood Burning |
| FLOORING | Carpet, Ceramic Tile, Hardwood |
| HEATING | Forced Air |
| LAUNDRY | In Basement, Laundry Room |
| LOT FEATURES | Back Lane, Back Yard, Few Trees, Front Yard, Low Maintenance Landscape, Rectangular Lot |
| PARKING | 220 Volt Wiring, Double Garage Attached, Heated Garage |
| RESTRICTIONS | Airspace Restriction, Utility Right Of Way |
| ROOF | Asphalt Shingle |
| TITLE | Fee Simple |
| BROKER | eXp Realty |
| ROOMS | DIMENSIONS (m) | LEVEL |
|---|---|---|
| Bedroom - Primary | 13`7" x 11`1" | Basement |
| 4pc Ensuite bath | 9`7" x 4`11" | Basement |
| Bedroom | 12`0" x 10`10" | Basement |
| Bedroom | 11`9" x 10`9" | Basement |
| 4pc Bathroom | 9`7" x 4`11" | Basement |
| Furnace/Utility Room | 13`5" x 6`0" | Basement |
| Living Room | 17`6" x 11`11" | Main |
| Family Room | 21`3" x 12`3" | Main |
| Kitchen | 12`7" x 11`3" | Main |
| Dining Room | 11`3" x 6`4" | Main |
| Foyer | 6`2" x 4`9" | Main |
| 2pc Bathroom | 5`7" x 5`2" | Main |

