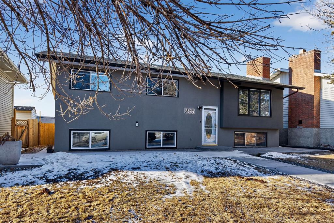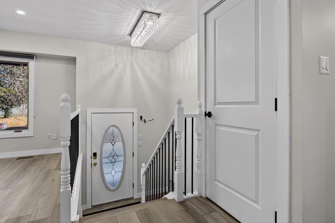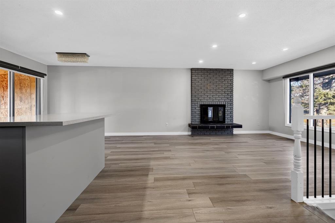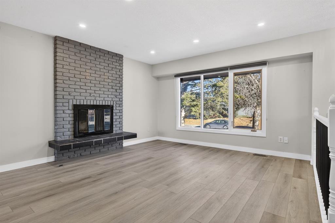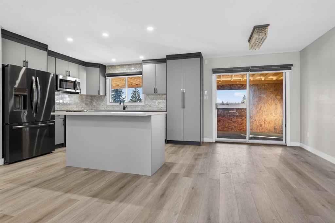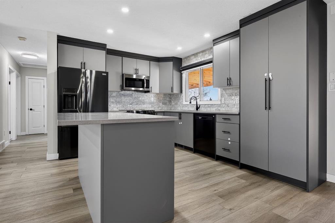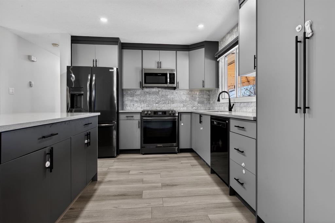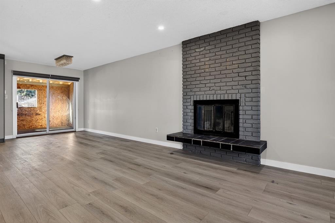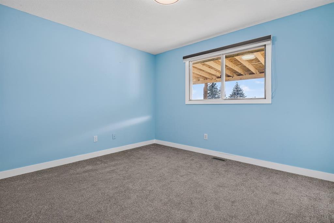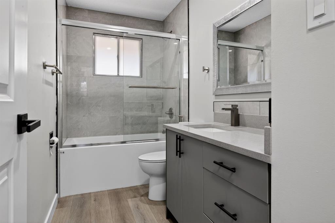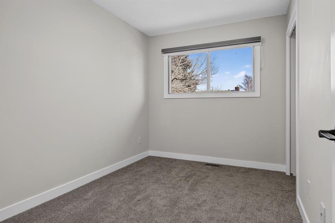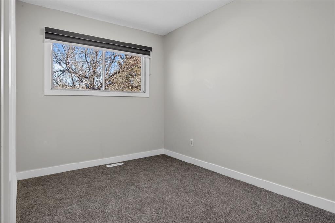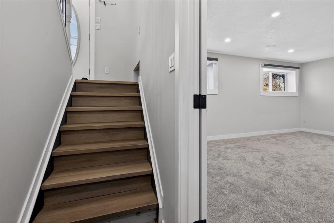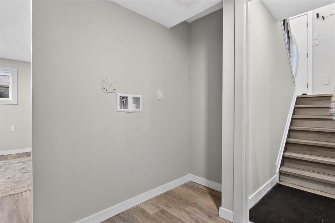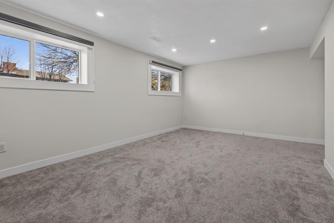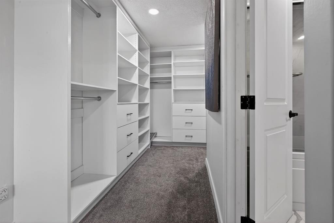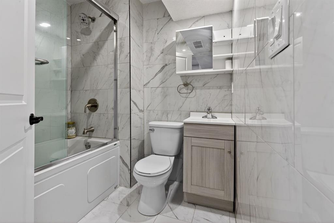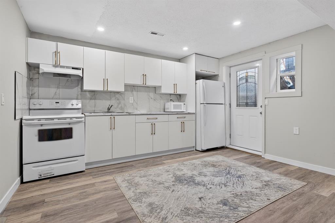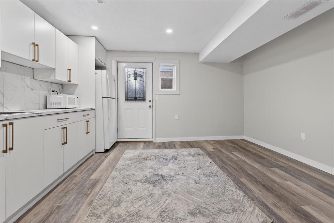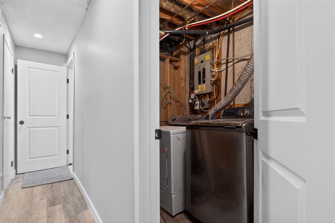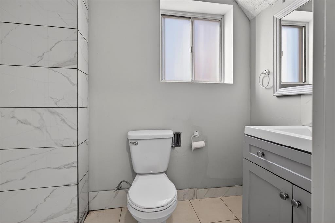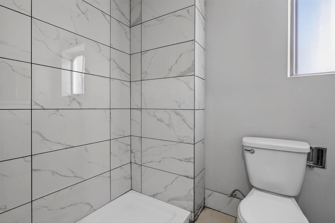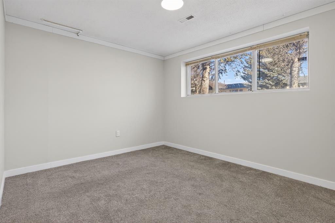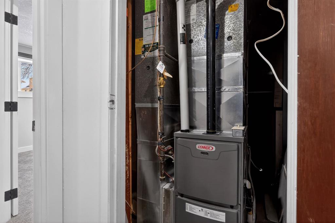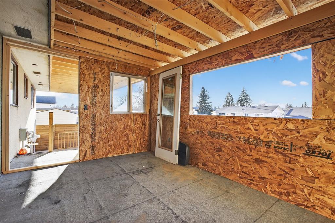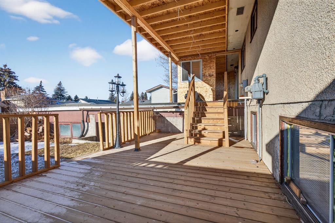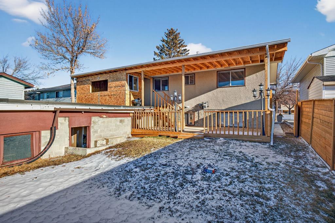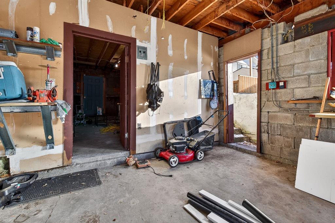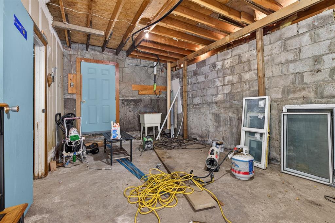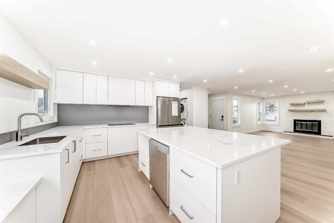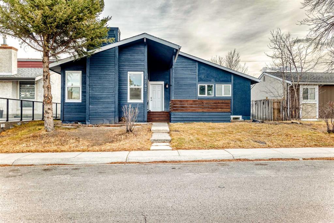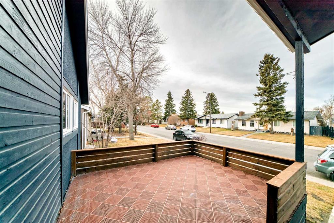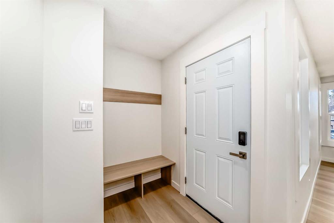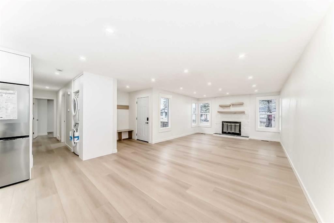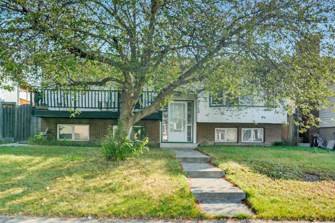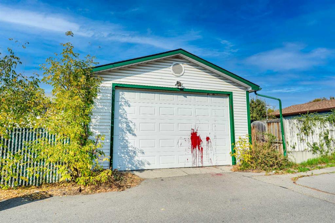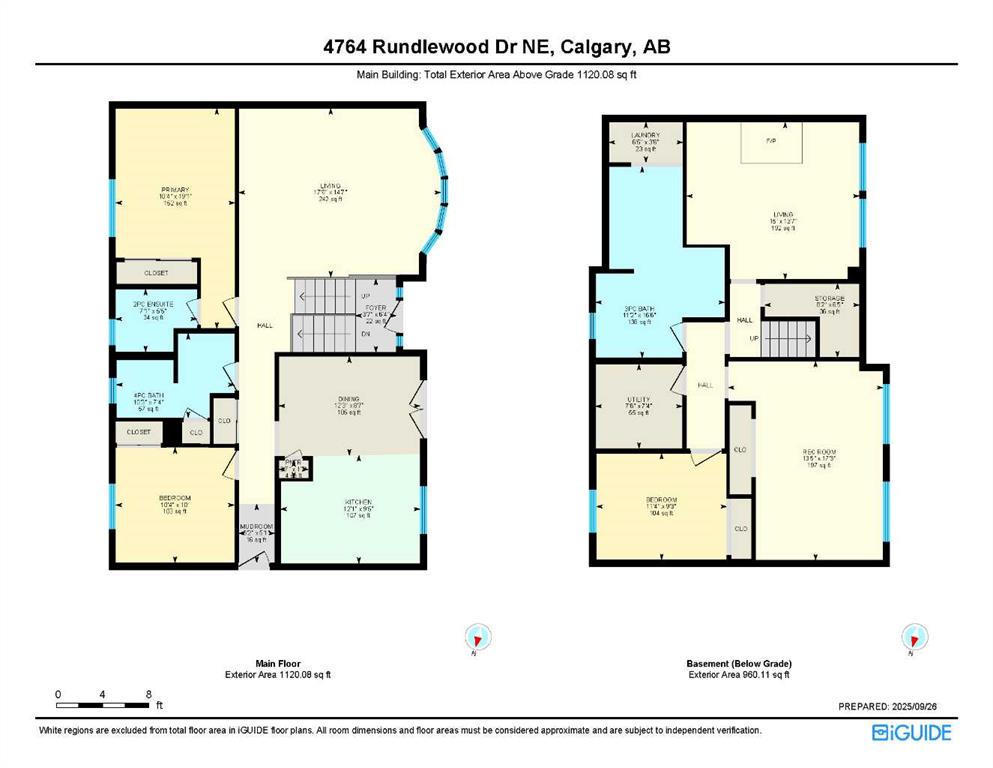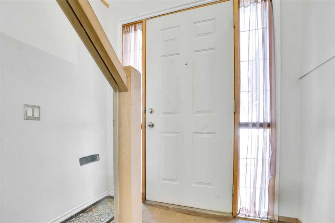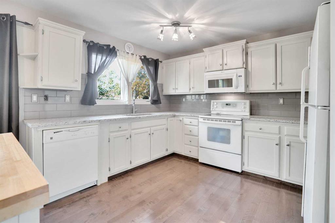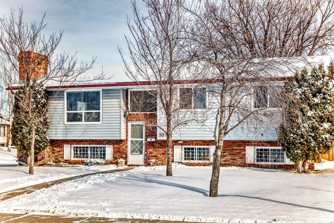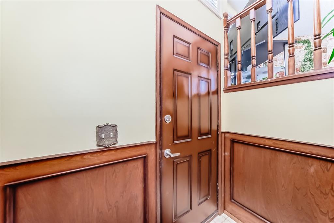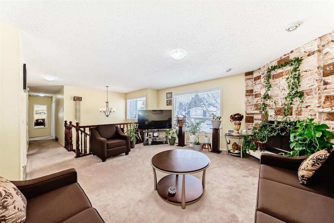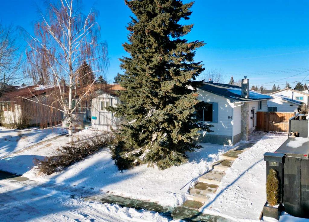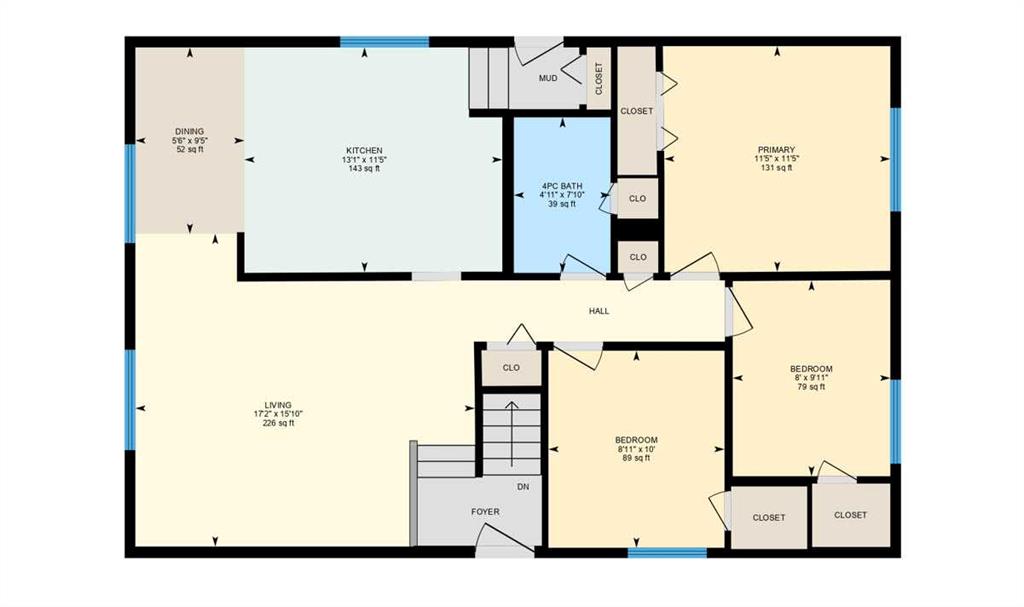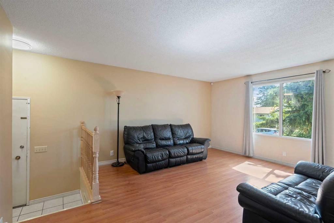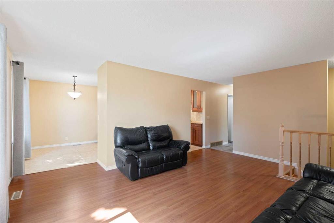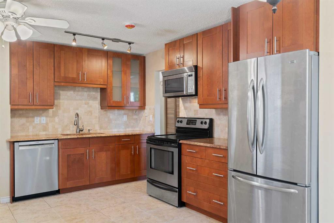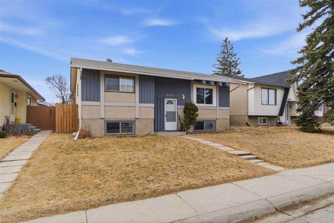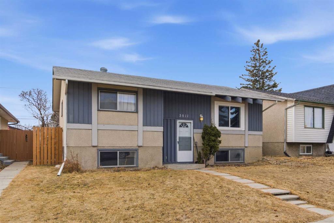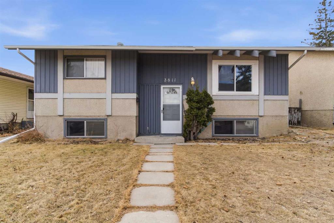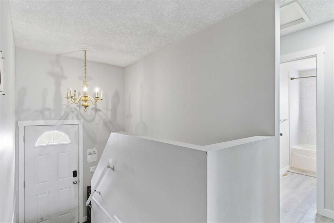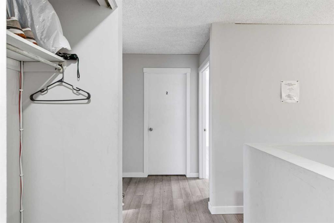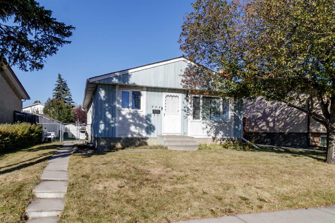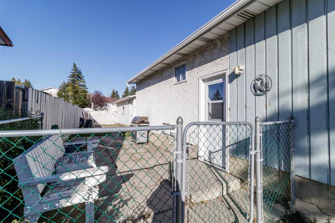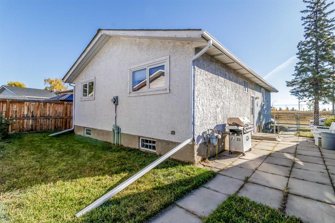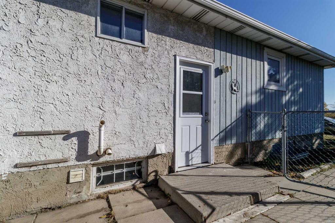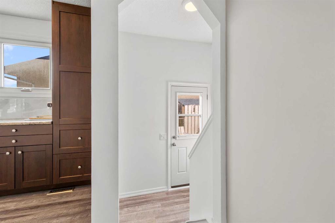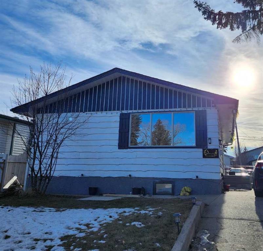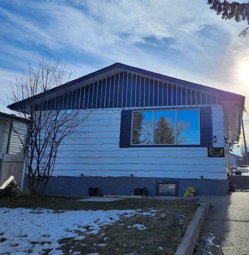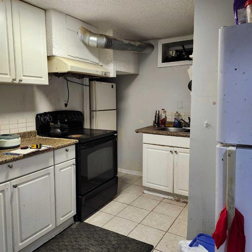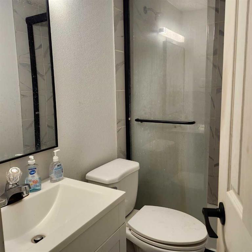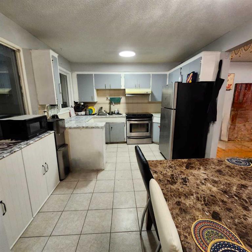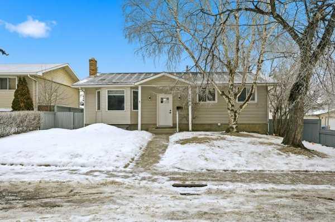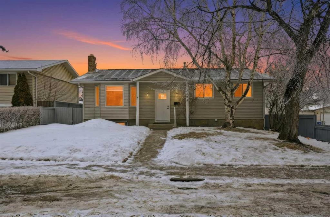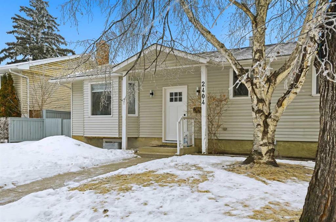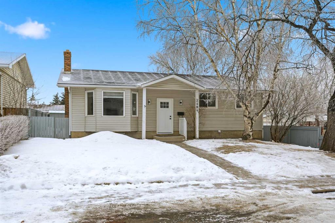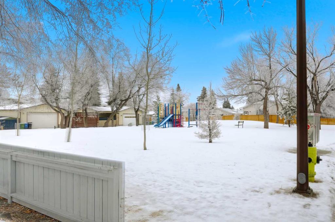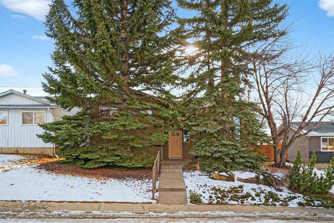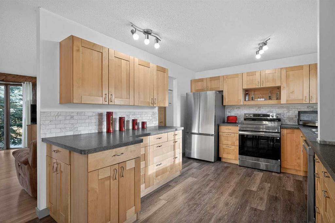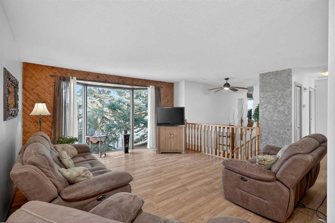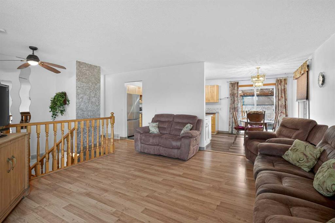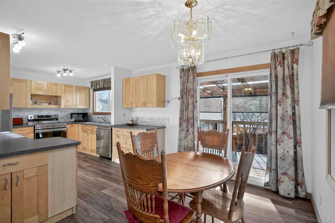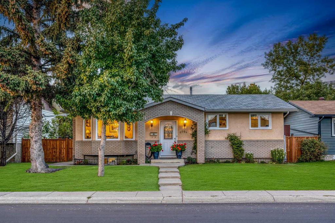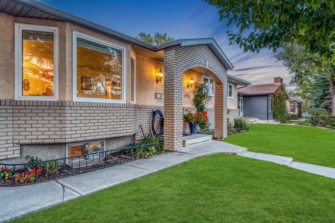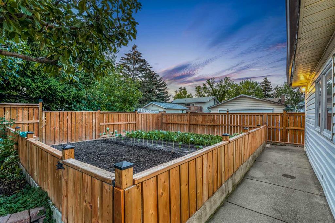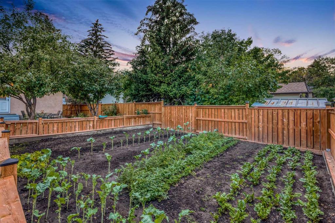255 Rundleridge Drive NE
Calgary T1Y2K5
MLS® Number: A2280782
$ 579,000
5
BEDROOMS
2 + 0
BATHROOMS
1,067
SQUARE FEET
1975
YEAR BUILT
JUDICIAL SALE, NO COURT DATE SET CURRENTLY: Step into a home where the hard work has already been done. This extensively upgraded property has been reimagined inside and out, delivering a clean, modern aesthetic with a highly functional layout that adapts to a variety of lifestyles. Whether you’re looking for a family home, space for extended living, or an income-generating opportunity, this one checks all the right boxes. The interior showcases durable wide-plank vinyl flooring, a bright open layout, recessed lighting throughout, and a fresh, cohesive colour palette. Every detail has been refreshed, including new doors, trim, and finishes, giving the home a polished, turnkey feel. At the heart of the home is a striking kitchen featuring sleek cabinetry, granite counters, a porcelain marble backsplash—designed to be both stylish and practical for daily life and entertaining. Upstairs, you’ll find a welcoming living space anchored by a wood-burning fireplace, three well-sized bedrooms, and a completely renovated full bathroom. The lower level offers impressive flexibility, with a generous primary bedroom and private ensuite, plus a separate one-bedroom, one-bath illegal suite with its own kitchen. Recently reconfigured to allow interior access while preserving a private exterior entrance, the basement layout provides seamless functionality without sacrificing privacy—ideal for multi-generational living, guests, or rental potential. Exterior upgrades add even more value, including new stucco, a new roof, updated concrete and decking, contemporary fencing, and a new garage door. The home is vacant, spotless, and ready for immediate possession. A thoughtfully upgraded property that offers comfort, versatility, and long-term value—this is one you’ll want to see in person.
| COMMUNITY | Rundle |
| PROPERTY TYPE | Detached |
| BUILDING TYPE | House |
| STYLE | Bi-Level |
| YEAR BUILT | 1975 |
| SQUARE FOOTAGE | 1,067 |
| BEDROOMS | 5 |
| BATHROOMS | 2.00 |
| BASEMENT | Full |
| AMENITIES | |
| APPLIANCES | None |
| COOLING | None |
| FIREPLACE | Wood Burning |
| FLOORING | Carpet, Vinyl Plank |
| HEATING | Forced Air |
| LAUNDRY | In Basement |
| LOT FEATURES | Back Lane |
| PARKING | Double Garage Detached |
| RESTRICTIONS | None Known |
| ROOF | Asphalt Shingle |
| TITLE | Fee Simple |
| BROKER | eXp Realty |
| ROOMS | DIMENSIONS (m) | LEVEL |
|---|---|---|
| Bedroom | 17`11" x 11`7" | Lower |
| Walk-In Closet | 12`7" x 8`3" | Lower |
| 4pc Ensuite bath | 6`8" x 5`10" | Lower |
| Bedroom | 12`7" x 9`11" | Lower |
| Bedroom - Primary | 12`6" x 10`4" | Main |
| Bedroom | 11`6" x 7`11" | Main |
| Bedroom | 11`5" x 8`0" | Main |
| Living Room | 16`4" x 13`4" | Main |
| Kitchen | 10`9" x 11`6" | Main |
| Dining Room | 10`4" x 9`7" | Main |
| Entrance | 6`7" x 3`10" | Main |
| 3pc Bathroom | 8`0" x 4`8" | Suite |
| Kitchen | 13`2" x 4`11" | Suite |
| Living Room | 13`3" x 8`11" | Suite |

