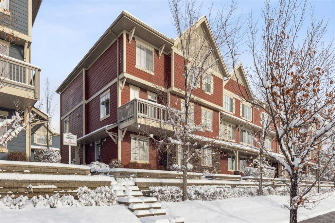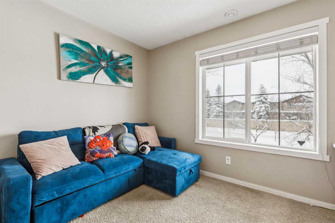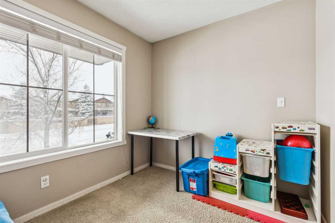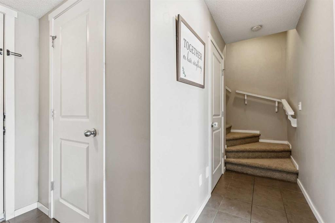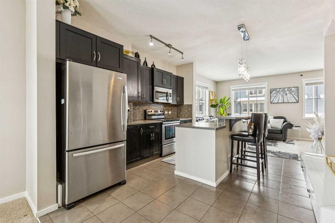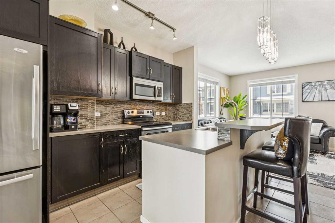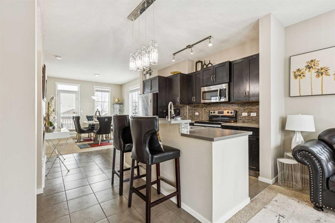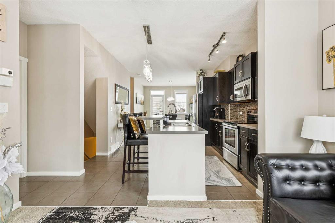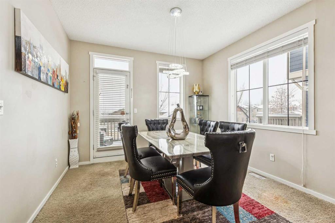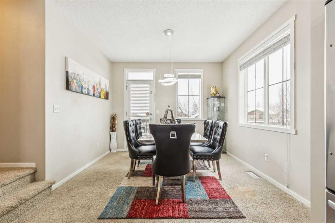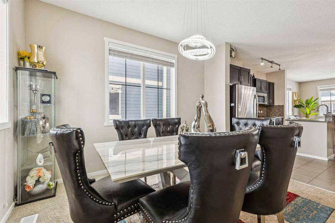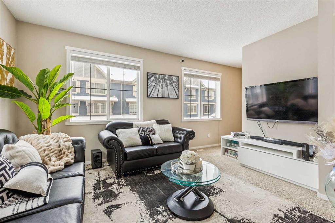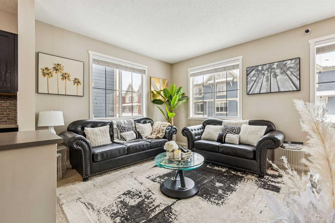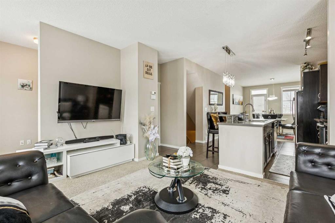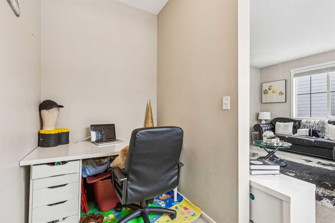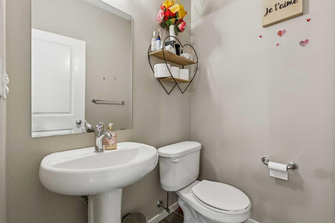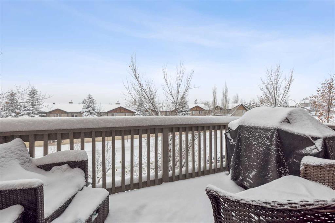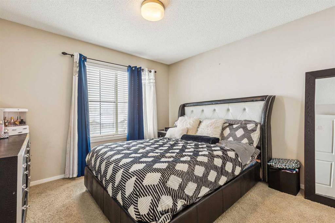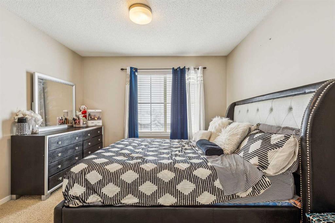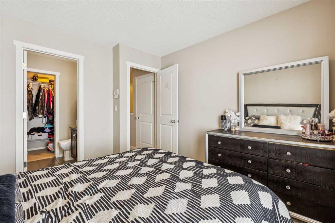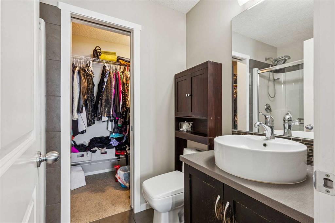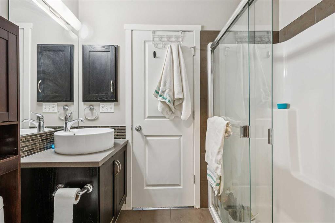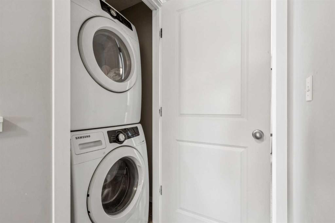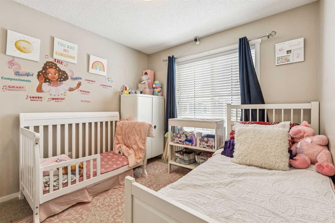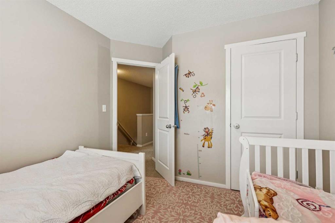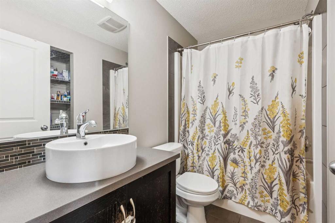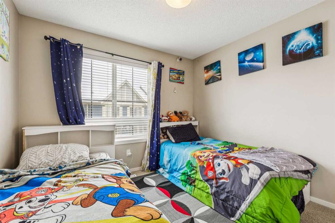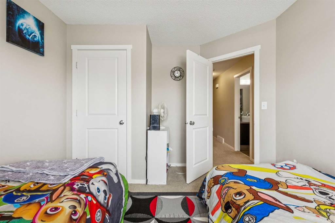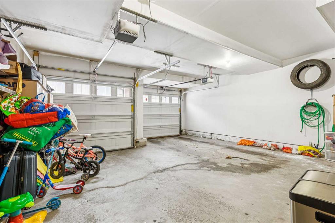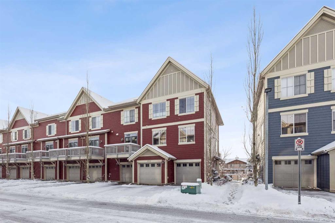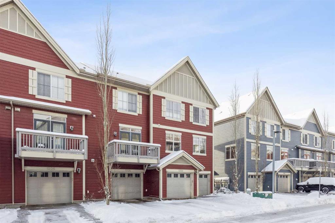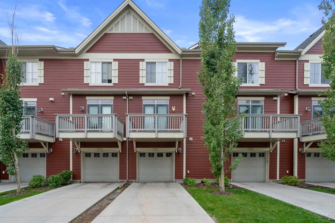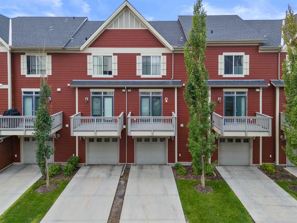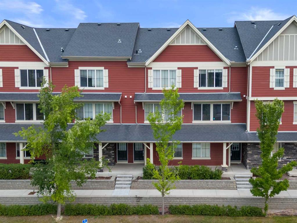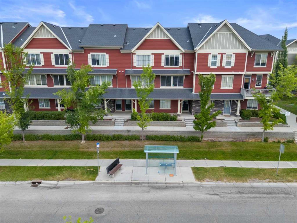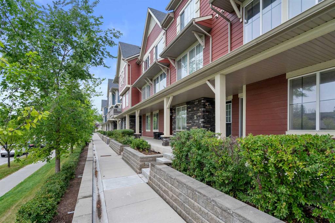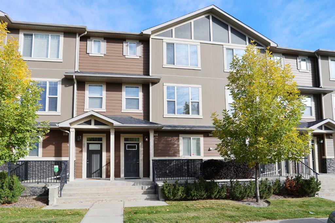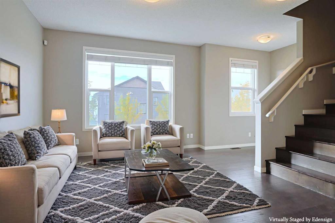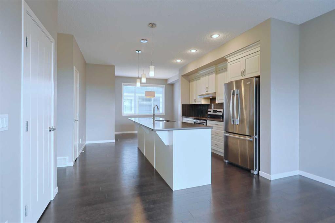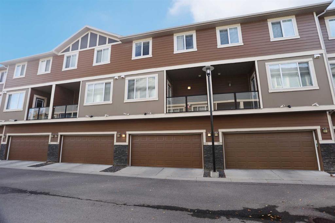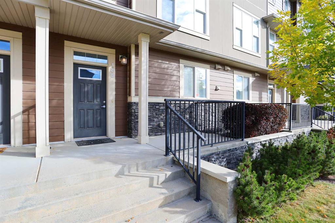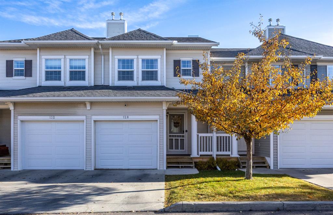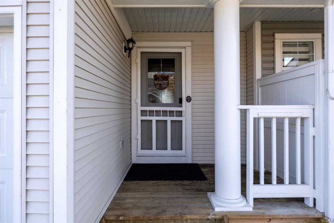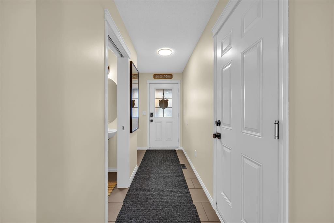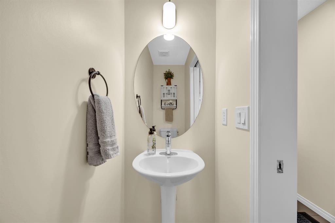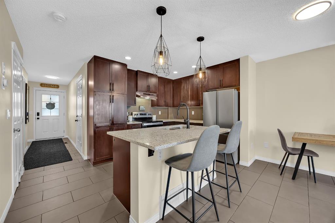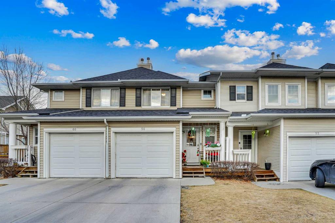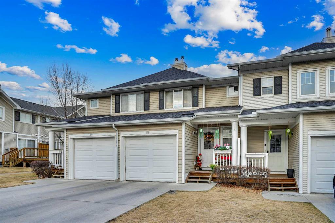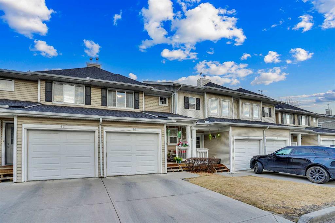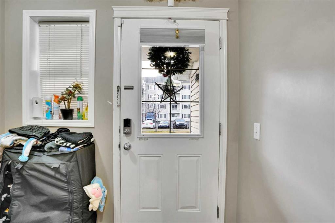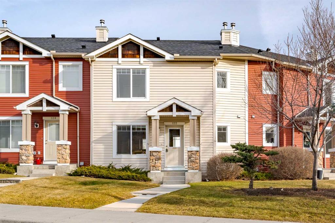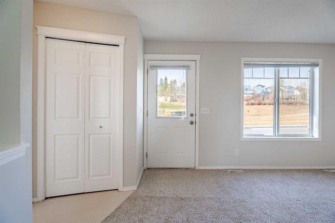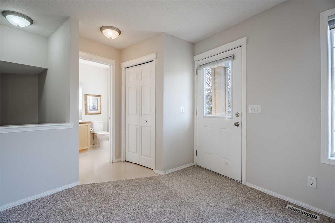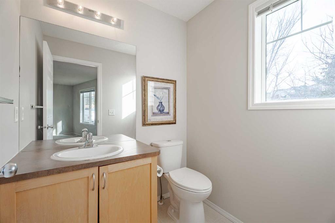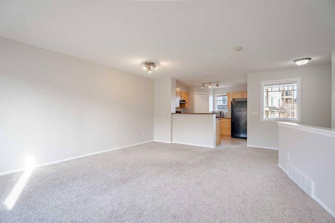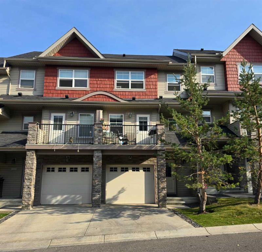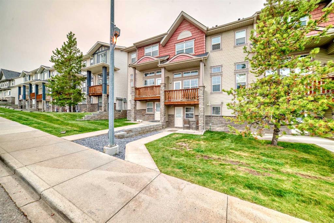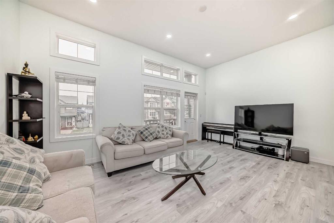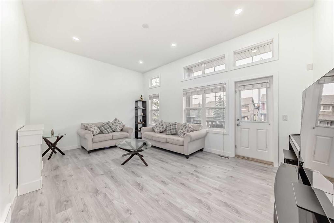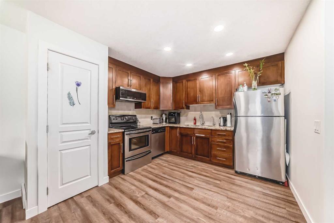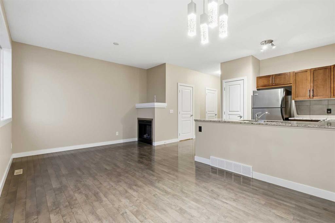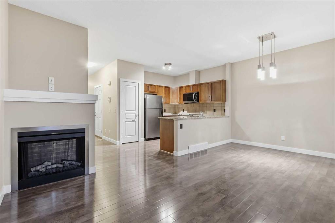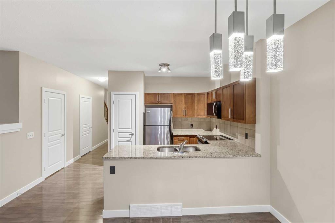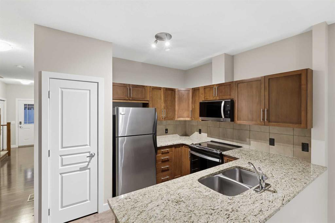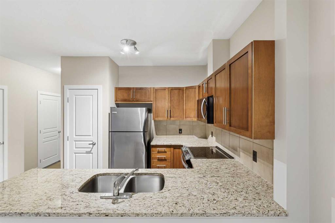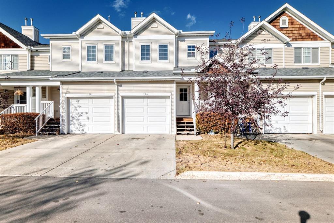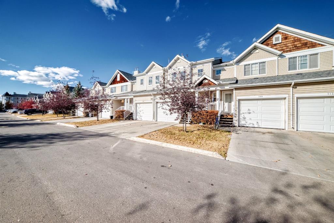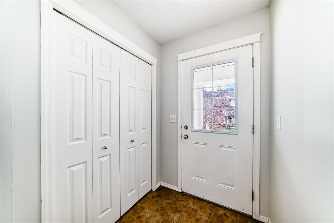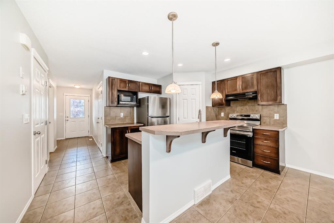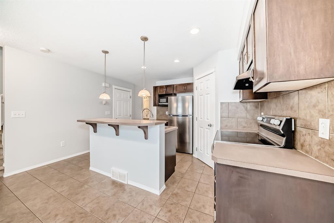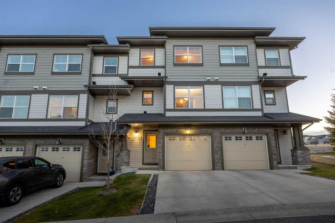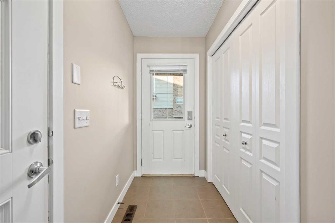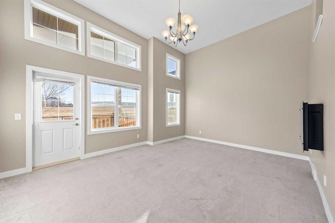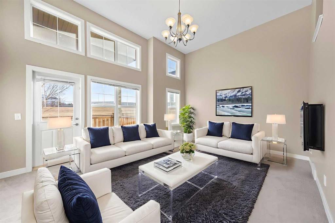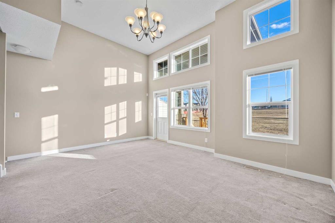1202, 125 Panatella Way NW
Calgary T3K 0R9
MLS® Number: A2272551
$ 419,500
3
BEDROOMS
2 + 1
BATHROOMS
1,638
SQUARE FEET
2009
YEAR BUILT
Discover Townhouse 1202; A full-size home with room to live and room to grow in a convenient Panorama Hills location. Here are five things we love about this home (and we’re sure you will too): 1. A FLOORPLAN MADE FOR REAL LIFE: As homes trend smaller and smaller across the city Townhouse 1202 is a breath of fresh air! Offering 1638 SqFt of refined and functional living space, 3 bedrooms + Den + Office, 2.5 bathrooms and a double attached garage, this is a full-size home! The main floor is perfectly proportioned and built around an infill-inspired central kitchen offering ample work/storage space with raised breakfast bar and pendant lighting while opening onto a gorgeous sun-filled dining area. The living room easily accommodates your furnishings with an adjacent office/homework nook while a nice-sized balcony with BBQ gas line becomes an extension of your living space in the warmer months. Upstarts the primary bedroom is wonderfully equipped with a 3-piece ensuite and walk-in closet while laundry is conveniently located just outside the primary door. Two other well-proportioned bedrooms share a 4-piece main bath. The above grade lower level offers an excellent flex space with large window and pocket doors which easily becomes a home office, guest suite or playroom depending on your needs along with access to your full-size double (not tandem) garage. 2.LOCATION IN THE COMPLEX: Townhouse 1202 is located on the corner of the front row of the complex. This means you not only have windows on three sides but no one looking in/blocking your natural light coming through your South facing windows. 3. A CONVENIENT NORTHWEST COMMUNITY: Panorama Hills is a popular, established neighbourhood located in Northwest Calgary. Residents enjoy easy access to many shops, services and amenities while commuting to downtown or to the mountains is a breeze with easy access to Stoney Trail, Harvest Hills Boulevard and 14th Street. From Townhouse 1202 you are walking distance to the amazing Vivo Rec Centre and dozens of shops, restaurants and professional services at Coventry Hills Centre, the library and North Trail Highschool. 4. AMAZING NATURAL LIGHT: An end unit combining South, West and North exposures with oversize window and 9’ ceilings ensure this home is full of all-day natural light. 5. WORK FROM HOME? Not a problem here! Uniquely designed with flexible spaces this home offers not only a good-sized den (which could easily double as a guest room) but an office nook/homework station off the living room offering flexibility and options depending on your needs/lifestyle.
| COMMUNITY | Panorama Hills |
| PROPERTY TYPE | Row/Townhouse |
| BUILDING TYPE | Five Plus |
| STYLE | 3 Storey |
| YEAR BUILT | 2009 |
| SQUARE FOOTAGE | 1,638 |
| BEDROOMS | 3 |
| BATHROOMS | 3.00 |
| BASEMENT | None |
| AMENITIES | |
| APPLIANCES | Dishwasher, Electric Stove, Microwave Hood Fan, Refrigerator, Washer/Dryer Stacked, Window Coverings |
| COOLING | None |
| FIREPLACE | N/A |
| FLOORING | Carpet, Ceramic Tile |
| HEATING | Forced Air |
| LAUNDRY | In Hall, Upper Level |
| LOT FEATURES | Corner Lot, Landscaped, Low Maintenance Landscape, Rectangular Lot |
| PARKING | Double Garage Attached |
| RESTRICTIONS | Pet Restrictions or Board approval Required, Utility Right Of Way |
| ROOF | Asphalt |
| TITLE | Fee Simple |
| BROKER | Century 21 Bamber Realty LTD. |
| ROOMS | DIMENSIONS (m) | LEVEL |
|---|---|---|
| Den | 11`4" x 8`0" | Lower |
| Furnace/Utility Room | 4`8" x 4`11" | Lower |
| Living Room | 20`3" x 11`4" | Main |
| Dining Room | 11`3" x 11`9" | Main |
| Kitchen | 11`11" x 13`11" | Main |
| Office | 5`2" x 4`11" | Main |
| 2pc Bathroom | 5`2" x 4`11" | Main |
| Bedroom - Primary | 11`3" x 11`5" | Upper |
| 3pc Ensuite bath | 7`10" x 5`0" | Upper |
| Bedroom | 9`10" x 11`0" | Upper |
| Bedroom | 10`3" x 11`6" | Upper |
| 4pc Bathroom | 8`8" x 5`1" | Upper |
| Foyer | 11`7" x 8`9" | Upper |


