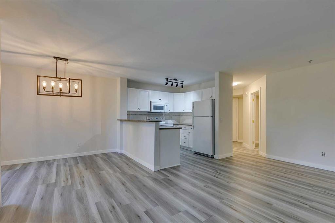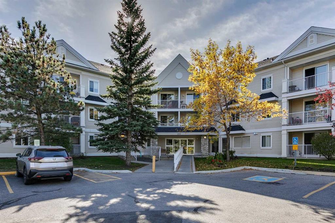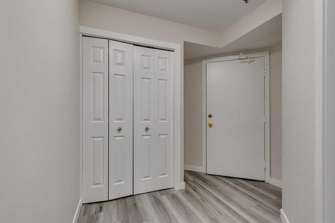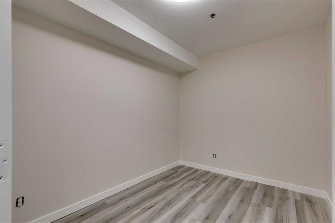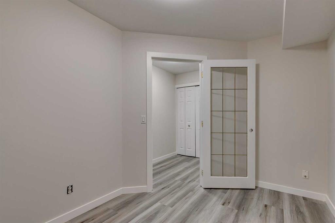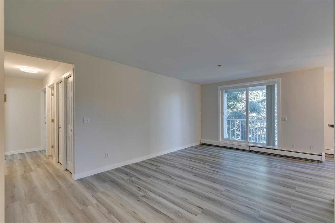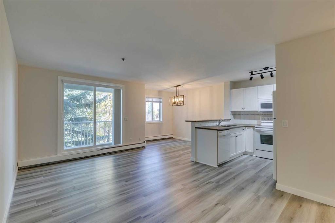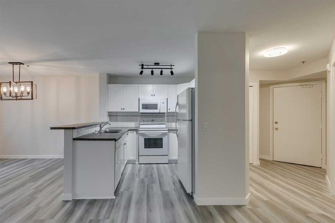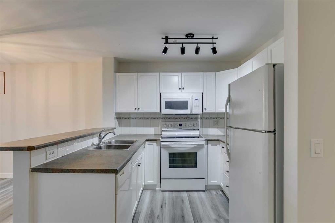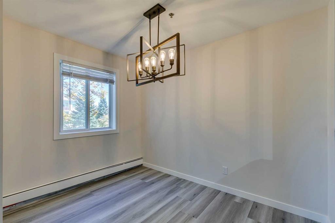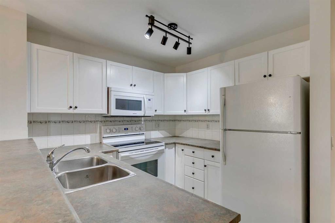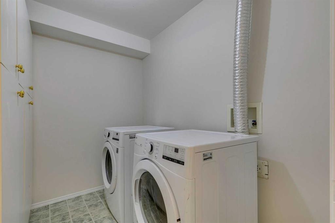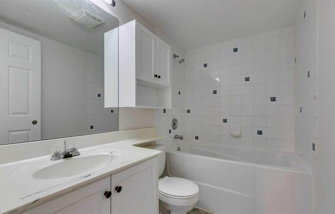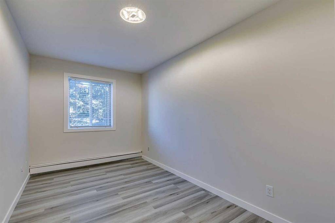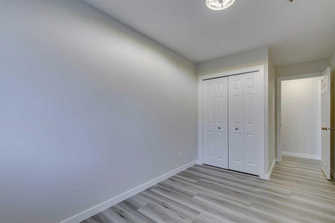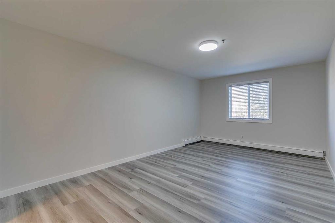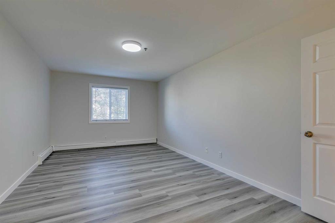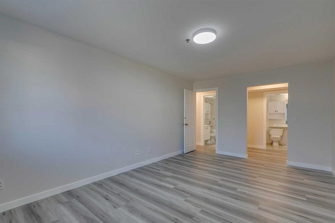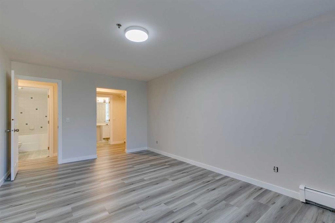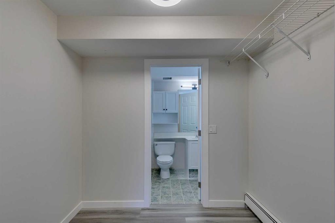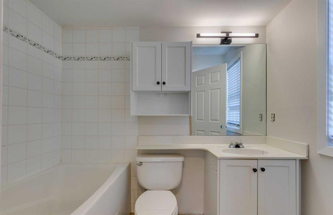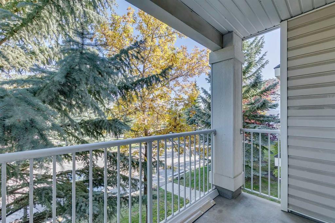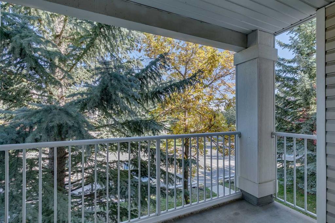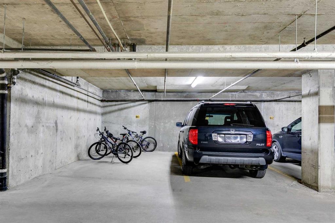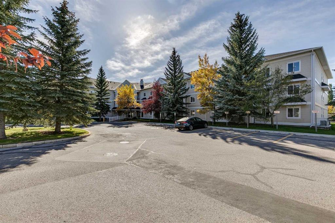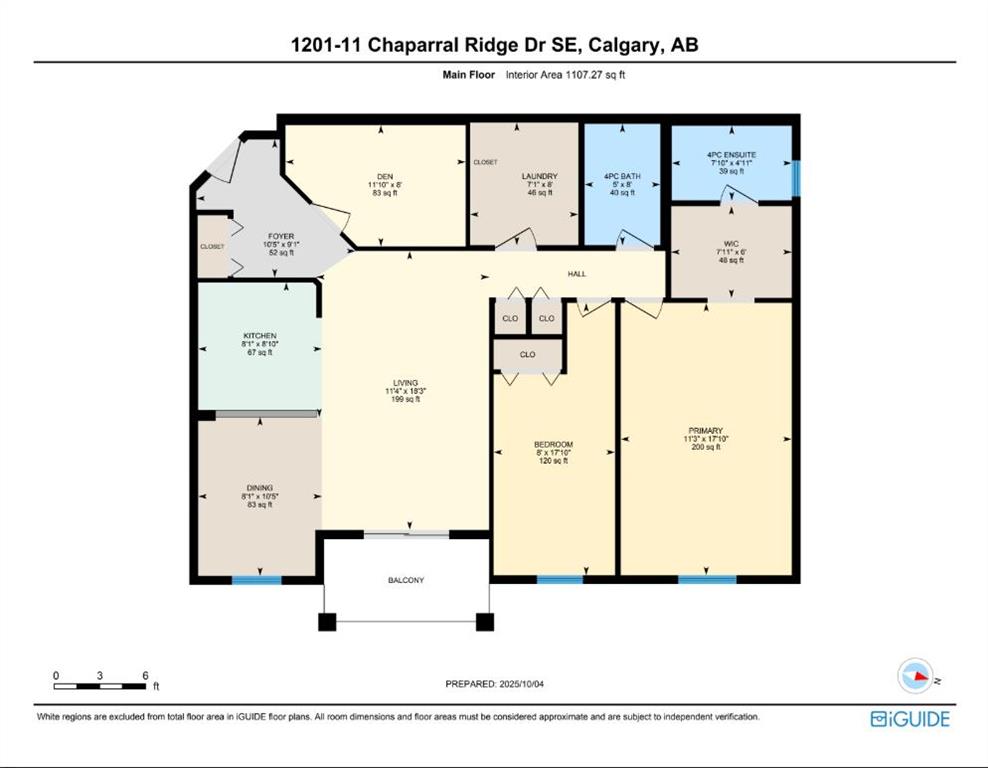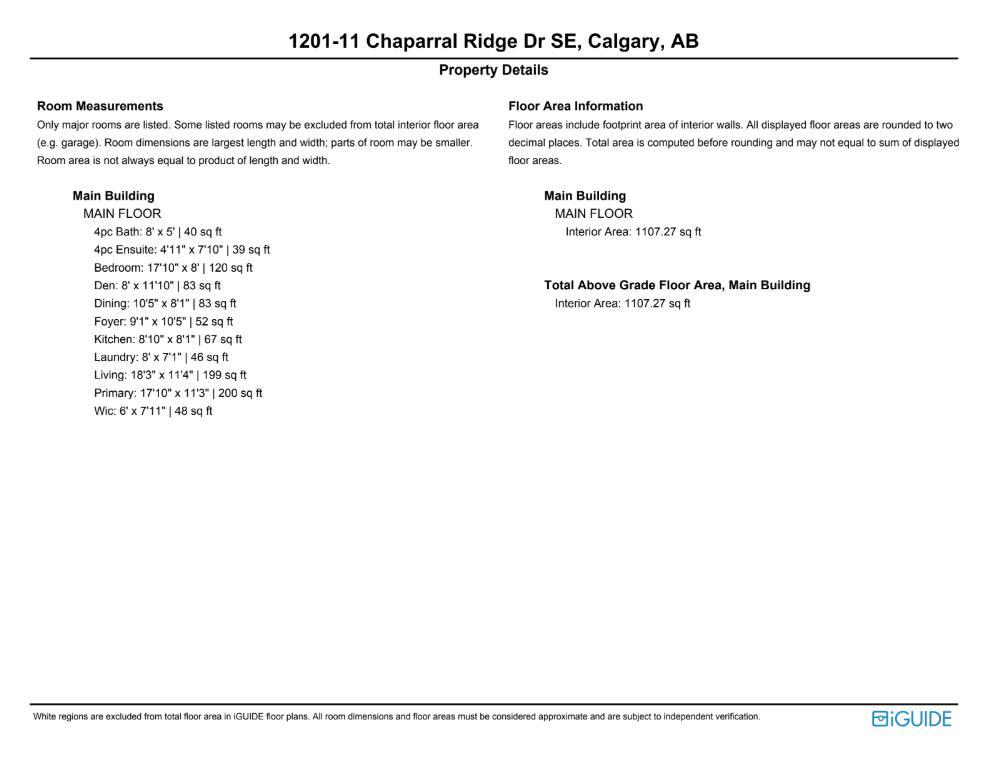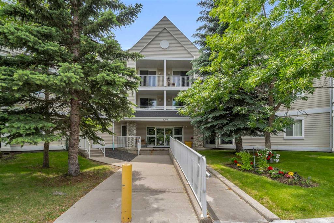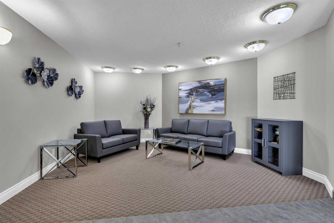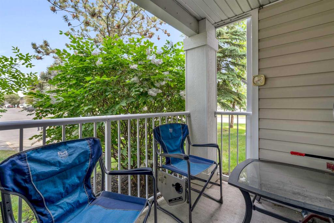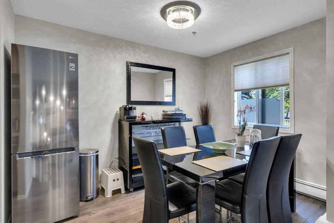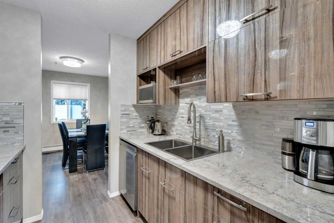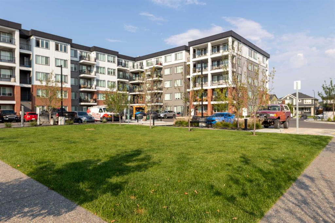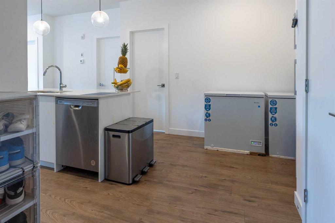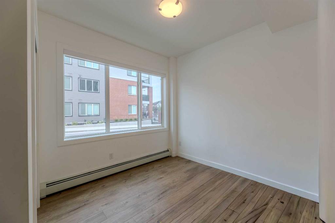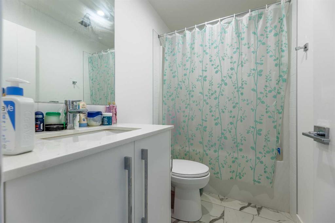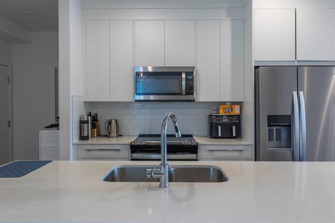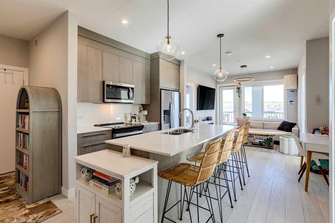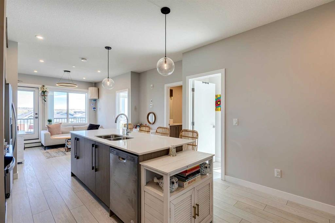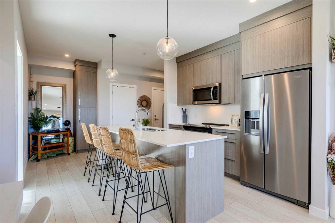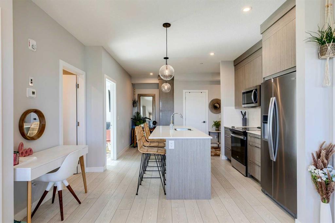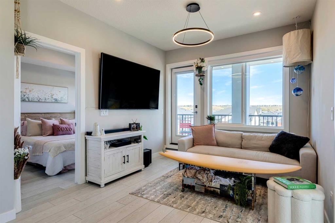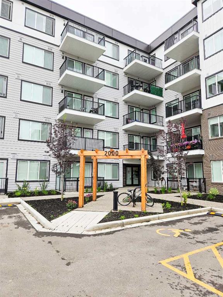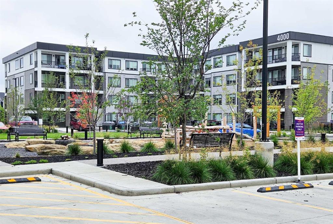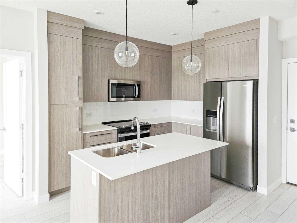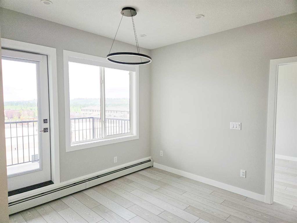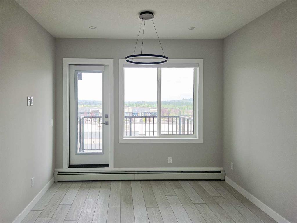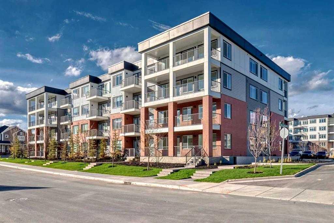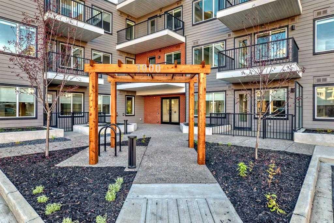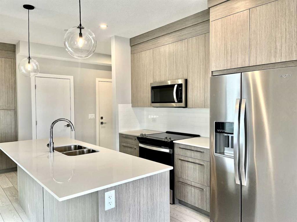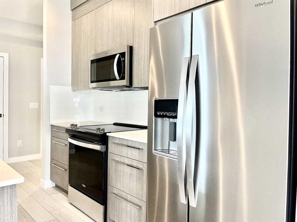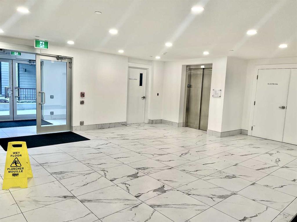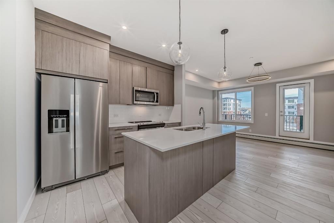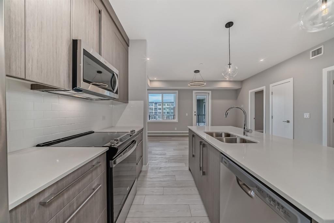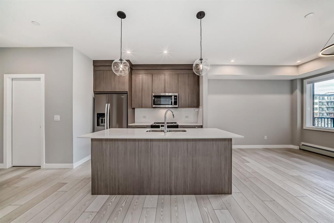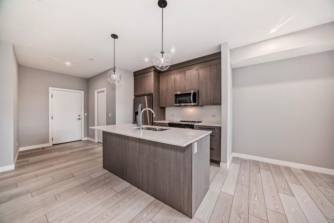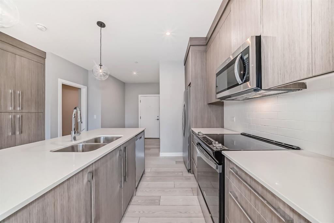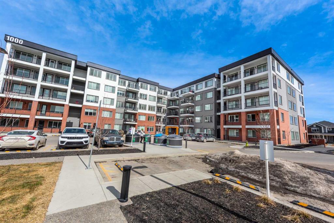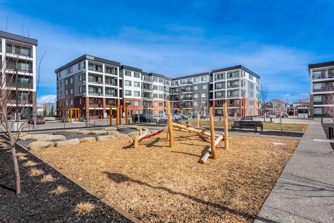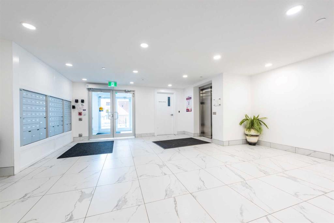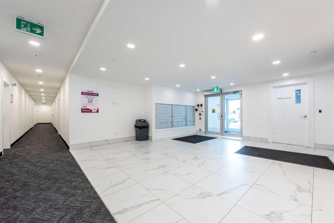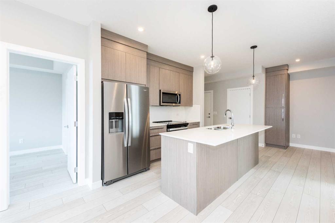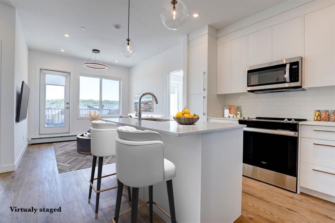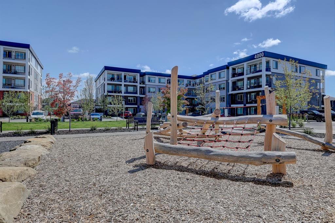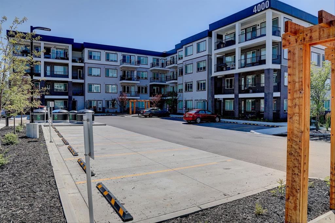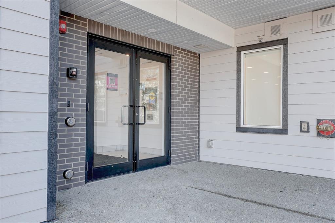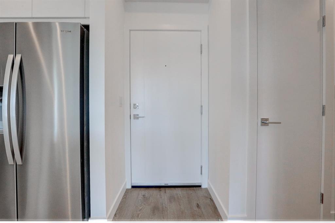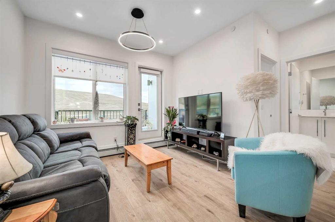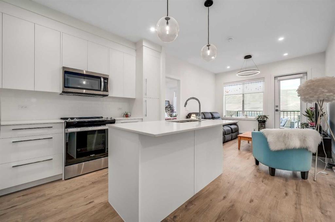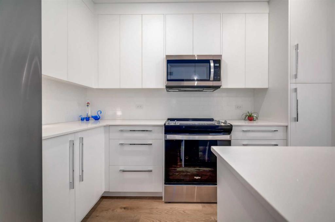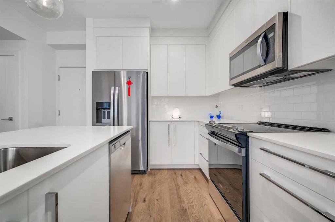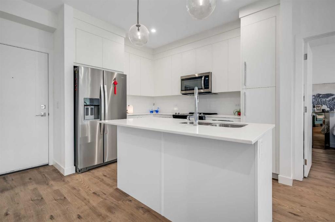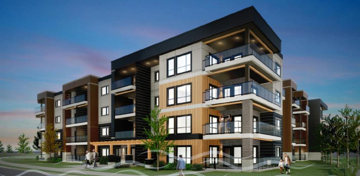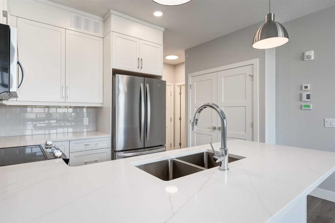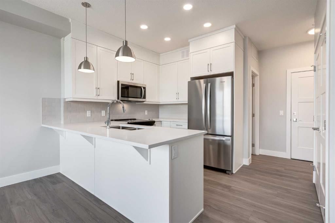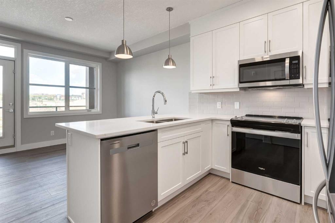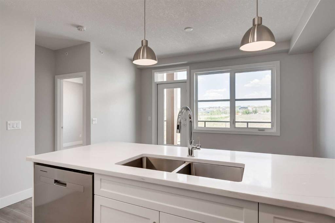1201, 11 Chaparral Ridge Drive SE
Calgary T2X 3P7
MLS® Number: A2257555
$ 344,000
2
BEDROOMS
2 + 0
BATHROOMS
1,107
SQUARE FEET
1999
YEAR BUILT
Welcome to 1201, 11 Chaparral Ridge Drive SE — an updated corner unit offering over 1,100 sq. ft. of bright, open living space. This one feels big the moment you walk in. You’ve got 2 bedrooms, 2 bathrooms, and a large den that works perfectly as a home office or extra lounge. The primary suite comes with its own ensuite and walk-in closet, while the second bedroom is ideal for guests or a roommate. Everything’s been refreshed — new LVP flooring, flat ceilings, freshly painted cabinets, newer lighting, and a full repaint throughout. It’s clean, stylish, and completely move-in ready. You’ll love the location too. This corner unit faces the centre of the complex and comes with two titled underground parking stalls. Chaparral Ridge is a quiet, established community close to Fish Creek Park, Blue Devil Golf Course, schools, shops, and quick access to Stoney and Macleod. If you’re after space, comfort, and convenience — this one checks all the boxes. For more information, photos, and a 360 degree tour, click the links below!
| COMMUNITY | Chaparral |
| PROPERTY TYPE | Apartment |
| BUILDING TYPE | Low Rise (2-4 stories) |
| STYLE | Single Level Unit |
| YEAR BUILT | 1999 |
| SQUARE FOOTAGE | 1,107 |
| BEDROOMS | 2 |
| BATHROOMS | 2.00 |
| BASEMENT | None |
| AMENITIES | |
| APPLIANCES | Dishwasher, Dryer, Electric Stove, Microwave Hood Fan, Refrigerator, Washer |
| COOLING | None |
| FIREPLACE | N/A |
| FLOORING | Linoleum, Vinyl Plank |
| HEATING | Baseboard, Natural Gas |
| LAUNDRY | In Unit, Laundry Room |
| LOT FEATURES | |
| PARKING | Parkade, Titled |
| RESTRICTIONS | Board Approval, None Known |
| ROOF | Asphalt Shingle |
| TITLE | Fee Simple |
| BROKER | eXp Realty |
| ROOMS | DIMENSIONS (m) | LEVEL |
|---|---|---|
| 4pc Bathroom | 8`0" x 5`0" | Main |
| 4pc Ensuite bath | 4`11" x 7`10" | Main |
| Bedroom | 17`10" x 8`0" | Main |
| Den | 8`0" x 11`10" | Main |
| Dining Room | 10`5" x 8`1" | Main |
| Foyer | 9`1" x 10`5" | Main |
| Kitchen | 8`10" x 8`1" | Main |
| Laundry | 8`0" x 7`1" | Main |
| Living Room | 18`3" x 11`4" | Main |
| Bedroom - Primary | 17`10" x 11`3" | Main |
| Walk-In Closet | 6`0" x 7`11" | Main |

