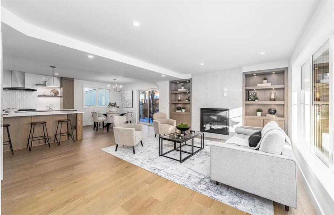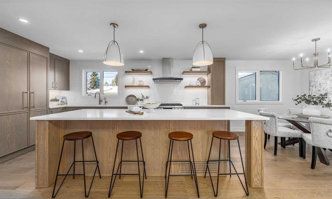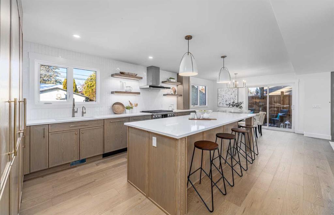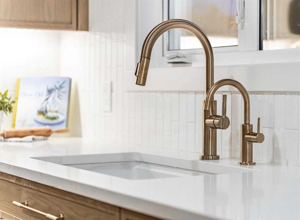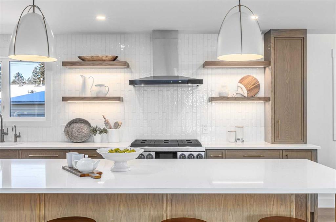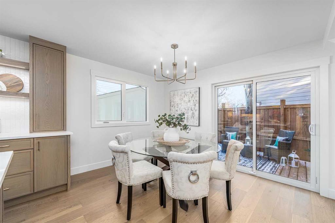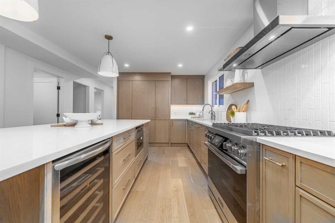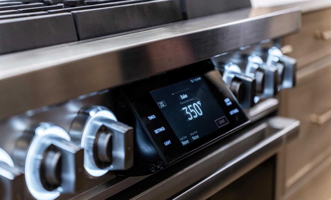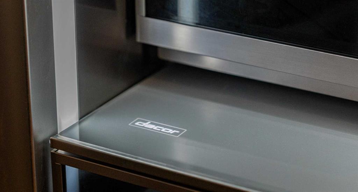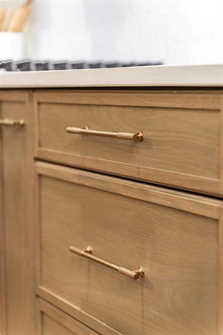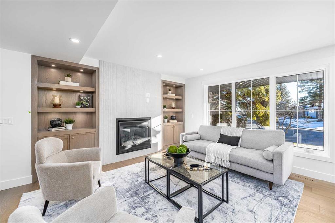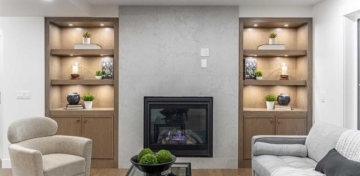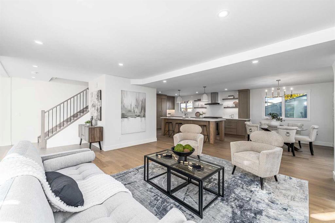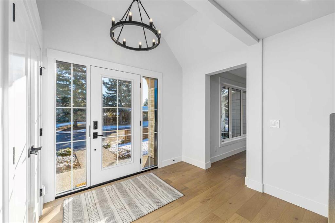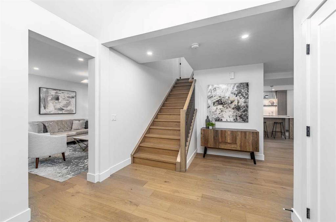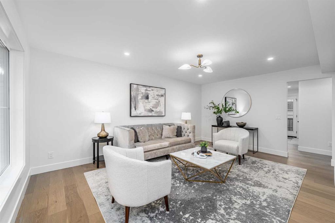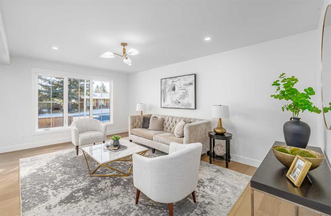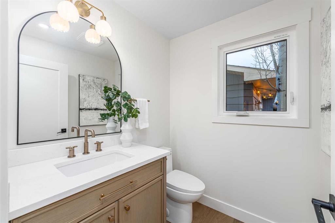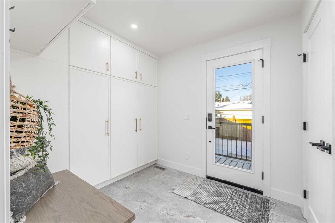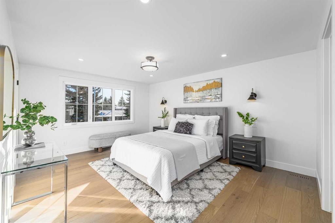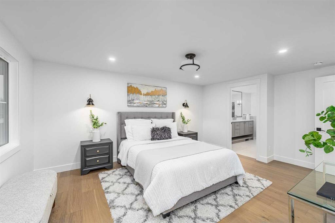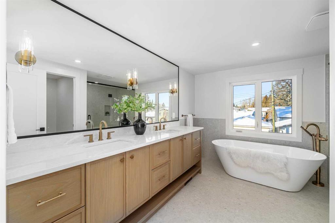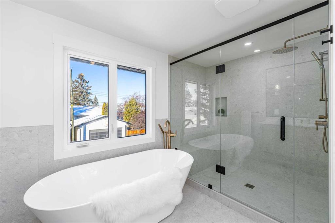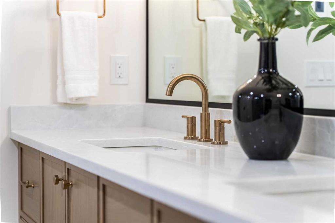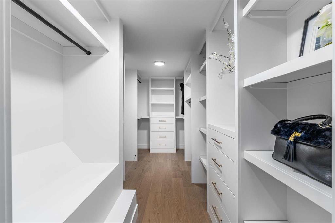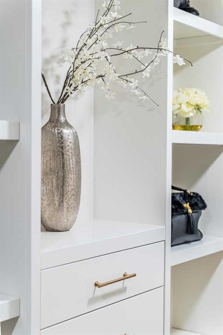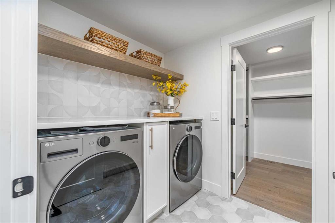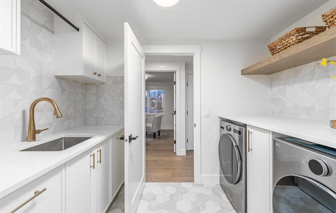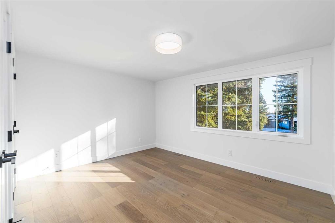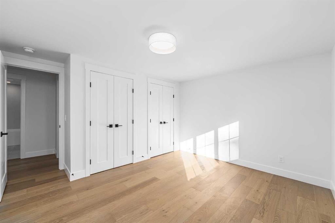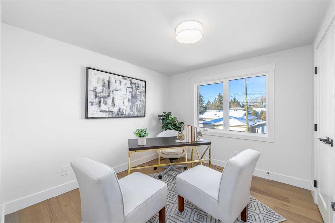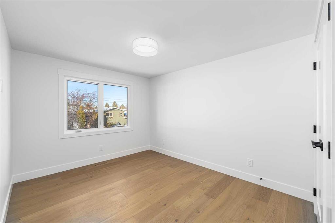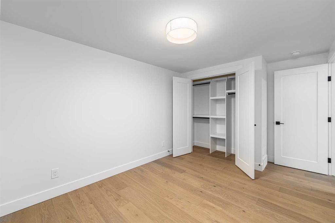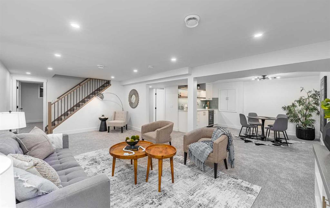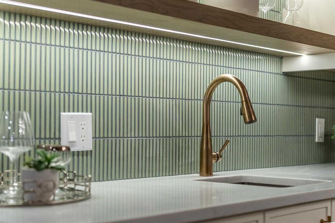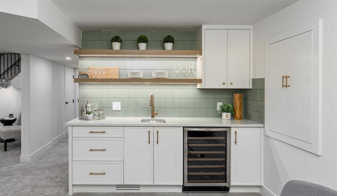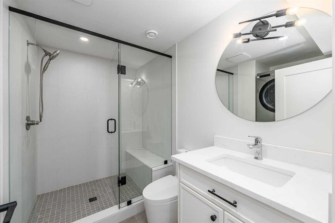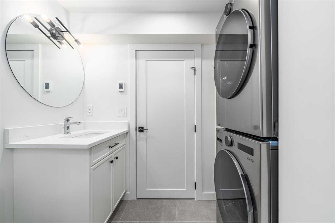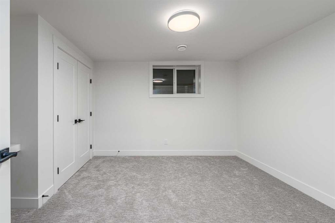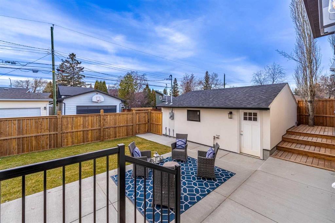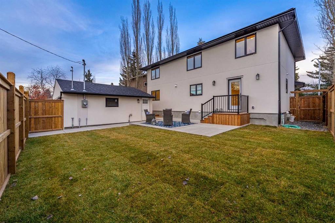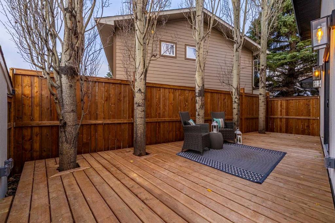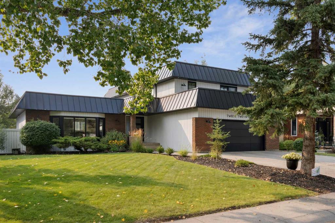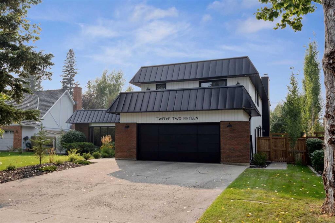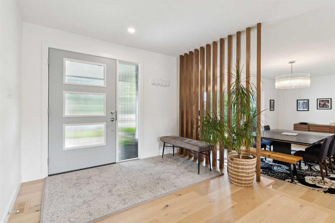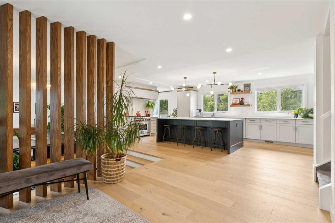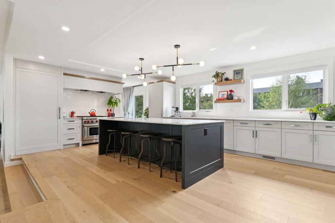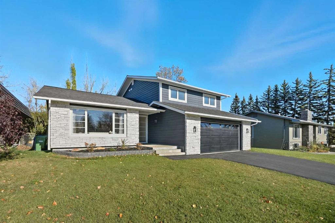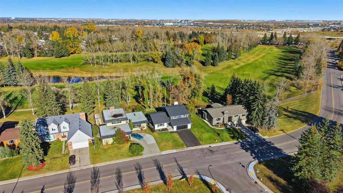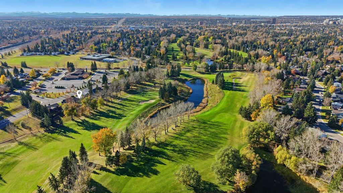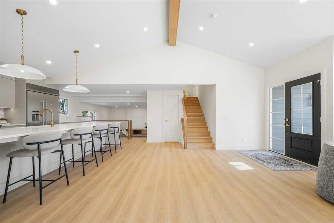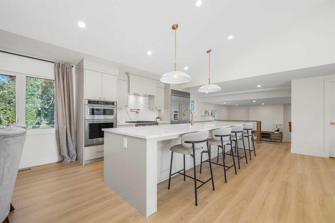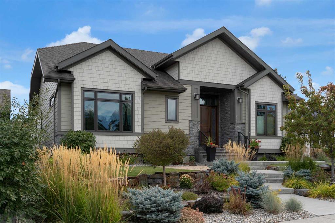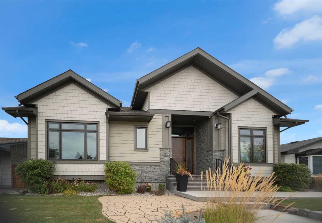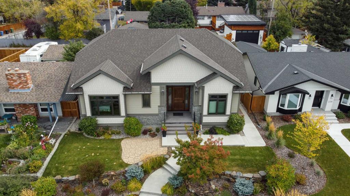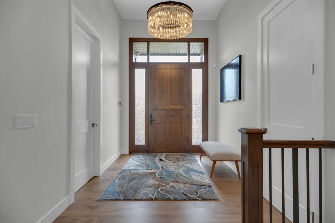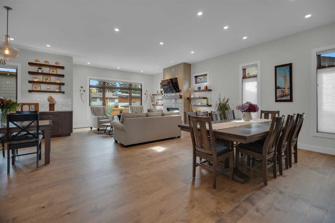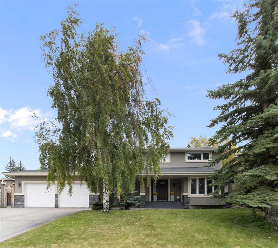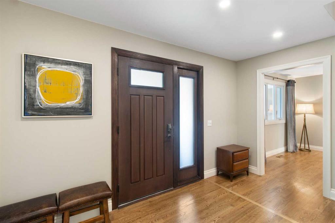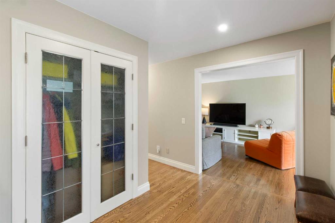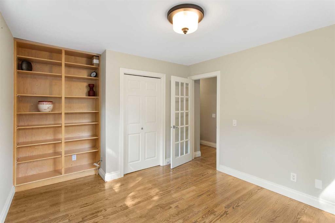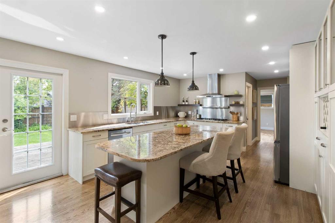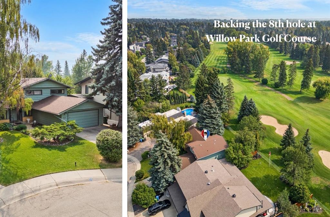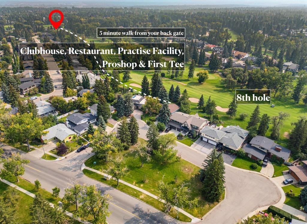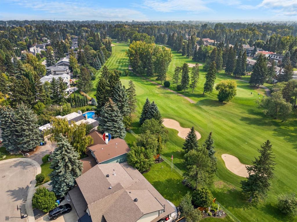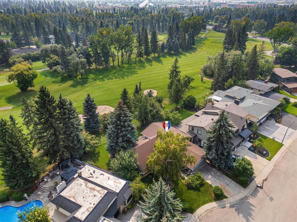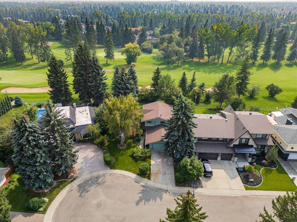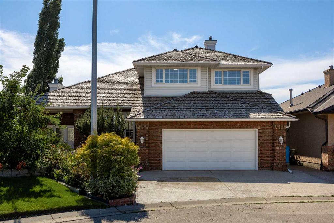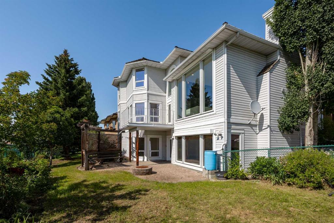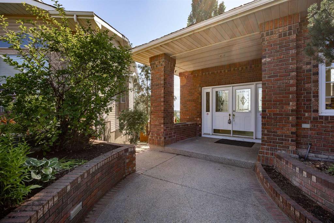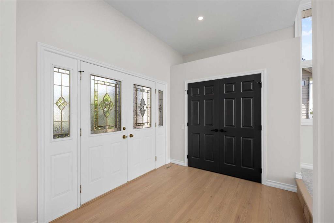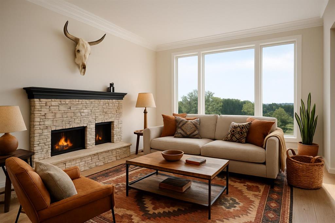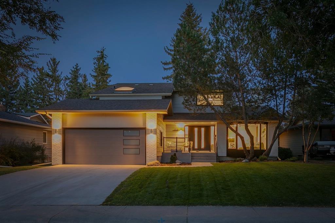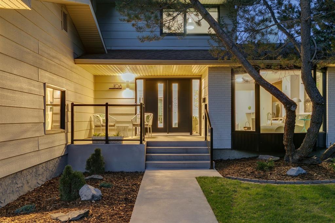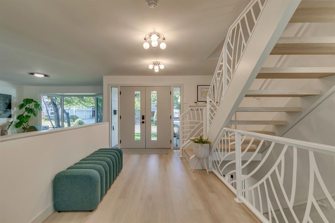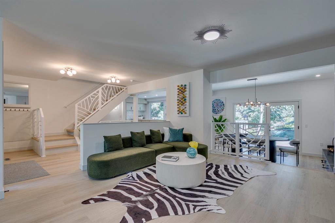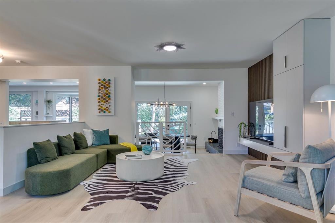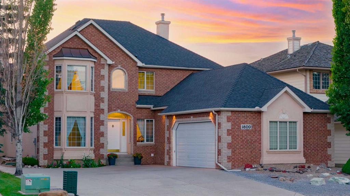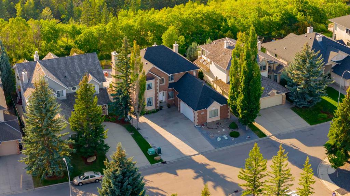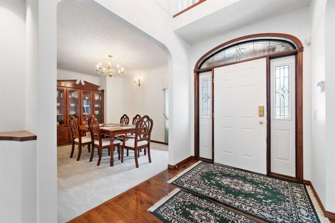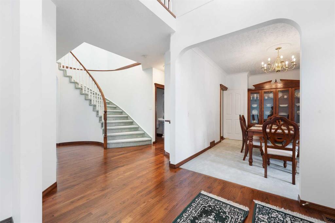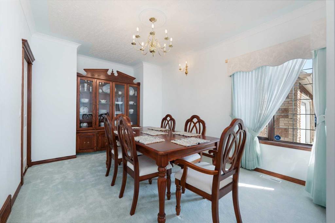1152 Lake Sundance Crescent SE
Calgary T2J 2S8
MLS® Number: A2270951
$ 1,598,000
6
BEDROOMS
3 + 1
BATHROOMS
2,387
SQUARE FEET
1971
YEAR BUILT
This beautifully redesigned LUXURY Lake Bonavista home- WALKING DISTANCE TO THE LAKE with full LAKE ACCESS and located on a QUIET, PEACEFUL crescent just steps from views of Fish Creek Park- blends modern comfort with THOUGHTFUL LUXURY throughout. The main floor OPENS with a warm, inviting living area centered around a GAS FIREPLACE and complemented by CUSTOM BUILD-IN shelving. A door beside the fireplace leads directly to THE PATIO, creating an effortless transition to outdoor living. The dining area flows naturally into a CHEF'S KITCHEN designed for everyday gathering. A 10’ ISLAND anchors the space, surrounded by high-end DACOR APPLIANCES including a FULLY PANELED refrigerator and freezer, a SIX-BURNER GAS range, and a WALK-IN PANTRY. A second patio, located off the SPACIOUS MUDROOM with ABUNDANT custom STORAGE, adds to the home’s FUNCTIONAL LAYOUT. A versatile SECOND LIVING space sits near the front entrance- ideal as a formal dining room, home office, reading room, music area, or quiet lounge. NEW HARDWOOD flooring extends throughout the entire home. The primary suite offers a calm, private retreat with a SPA-INSPIRED ENSUITE featuring HEATED FLOORS, a walk-in glass shower, a heated shower bench, and a SOAKER TUB. DELTA fixtures add a timeless finish. A custom WALK-IN CLOSET connects directly to the UPPER LAUNDRY room with a sink, which also provides hallway access. THREE ADDITIONAL spacious bedrooms with BUILT-IN CLOSETS, along with a new updated full bathroom, complete the upper level. The lower level is BRIGHT and welcoming, offering a LARGE ENTERTAINMENT area with a custom BUILT-IN for a TV and a WET BAR with a wine fridge. TWO ADDITIONAL BEDROOMS- one with a custom walk-in closet, provide flexibility for guests, older children, a fitness room, or office space. The basement bathroom includes HEATED FLOORS, and a SECONDARY LAUNDRY area adds everyday convenience. Extensive behind-the-walls upgrades include NEW electrical, plumbing, and insulation; a NEW water tank, furnace, complete HVAC system, reverse osmosis, central vacuum rough-in, stucco exterior, roof, and TRIPLE-PANE windows. Outdoor spaces include TWO PATIOS with a gas line for BBQ and a green space suitable for children or recreation. The finished double garage features an EPOXY FLOOR, EV CHARGER, and rough-in for a gas heater. Every detail has been thoughtfully considered to create a home that is ELEGANT, MODERN, and grounded- offering COMFORT, HIGH QUALITY, and ease in one of Calgary’s MOST DESIRABLE lake communities.
| COMMUNITY | Lake Bonavista |
| PROPERTY TYPE | Detached |
| BUILDING TYPE | House |
| STYLE | 2 Storey |
| YEAR BUILT | 1971 |
| SQUARE FOOTAGE | 2,387 |
| BEDROOMS | 6 |
| BATHROOMS | 4.00 |
| BASEMENT | Full |
| AMENITIES | |
| APPLIANCES | Built-In Freezer, Built-In Refrigerator, Dishwasher, Dryer, Gas Stove, Microwave, Washer, Washer/Dryer Stacked, Wine Refrigerator |
| COOLING | Rough-In |
| FIREPLACE | Gas |
| FLOORING | Hardwood |
| HEATING | Forced Air |
| LAUNDRY | Lower Level, Upper Level |
| LOT FEATURES | Pie Shaped Lot |
| PARKING | Double Garage Detached |
| RESTRICTIONS | None Known |
| ROOF | Asphalt Shingle |
| TITLE | Fee Simple |
| BROKER | Real Broker |
| ROOMS | DIMENSIONS (m) | LEVEL |
|---|---|---|
| Game Room | 22`1" x 12`7" | Basement |
| 3pc Ensuite bath | 8`9" x 5`5" | Basement |
| Bedroom | 11`1" x 8`8" | Basement |
| Bedroom | 11`3" x 13`7" | Basement |
| Furnace/Utility Room | 11`4" x 6`8" | Basement |
| Living Room | 17`10" x 15`0" | Main |
| Foyer | 8`10" x 12`10" | Main |
| Living Room | 17`3" x 12`0" | Main |
| Mud Room | 7`6" x 7`6" | Main |
| Dining Room | 8`8" x 12`1" | Main |
| 2pc Bathroom | 5`8" x 5`4" | Main |
| Kitchen | 13`4" x 17`10" | Main |
| Pantry | 5`11" x 5`0" | Main |
| Bedroom - Primary | 12`2" x 16`10" | Second |
| Walk-In Closet | 13`6" x 6`5" | Second |
| Bedroom | 13`11" x 9`4" | Second |
| Bedroom | 12`11" x 12`9" | Second |
| Bedroom | 10`0" x 9`3" | Second |
| Laundry | 6`0" x 9`4" | Second |
| 5pc Ensuite bath | 11`6" x 12`0" | Second |
| 4pc Bathroom | 8`11" x 4`11" | Second |
| Walk-In Closet | 5`8" x 5`10" | Second |


