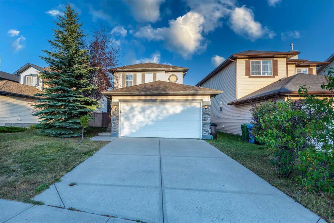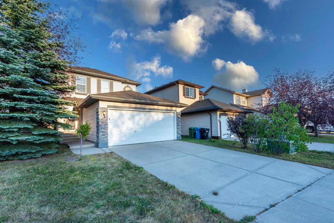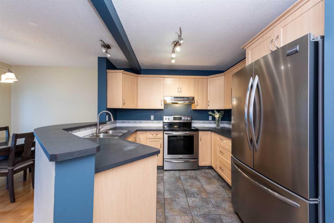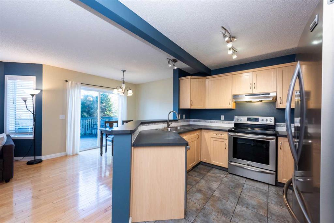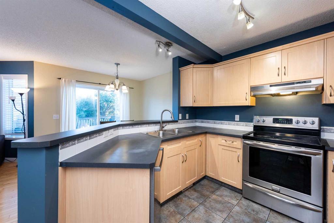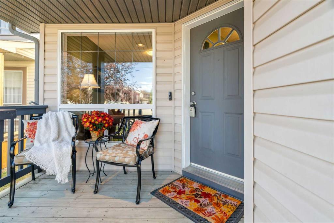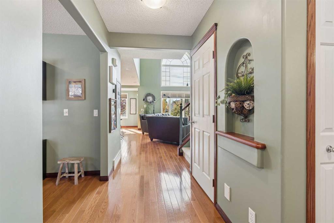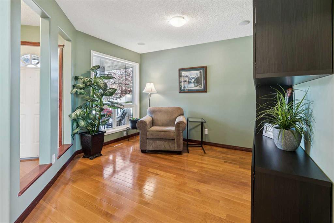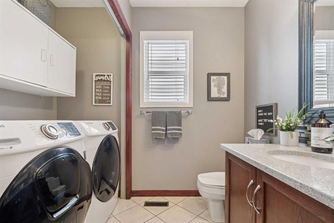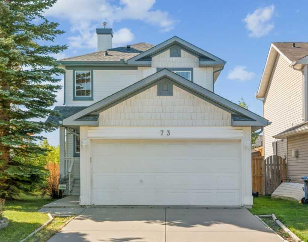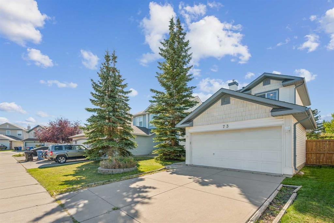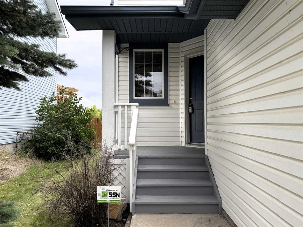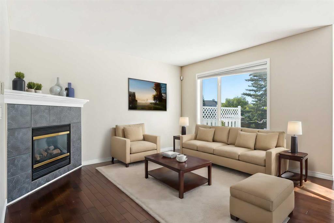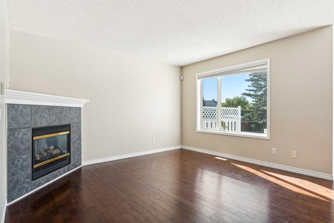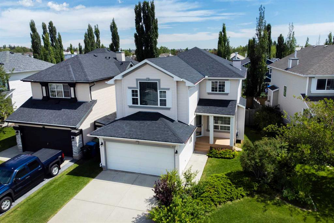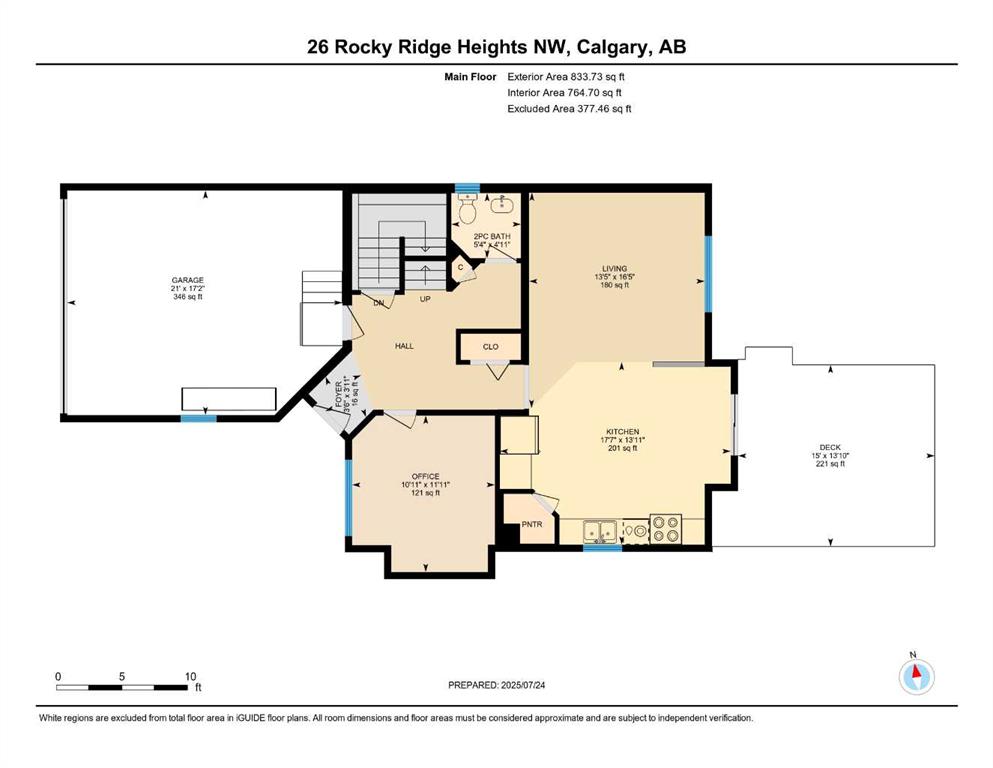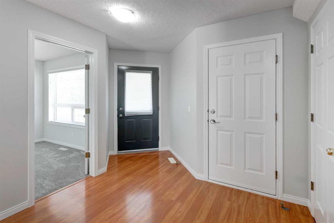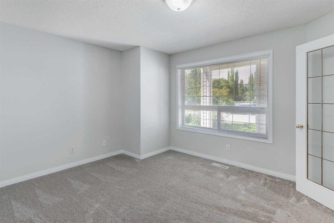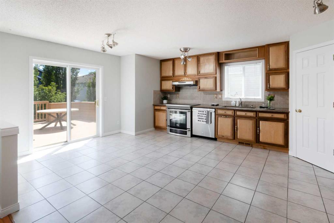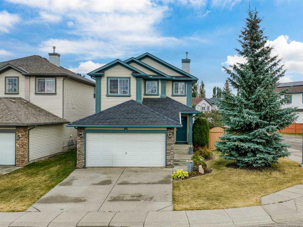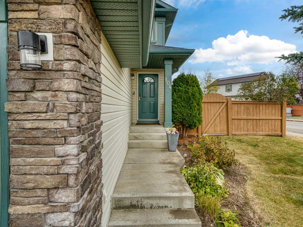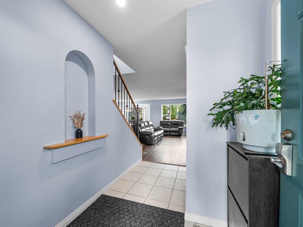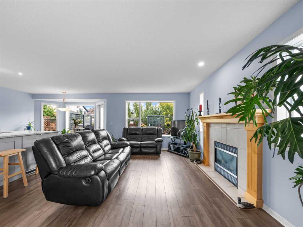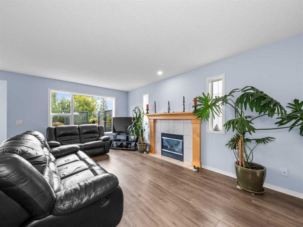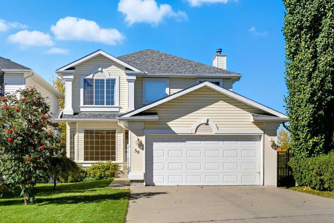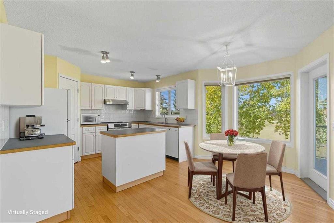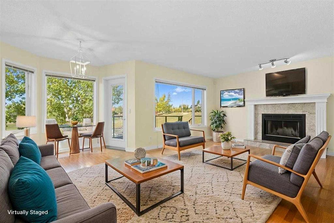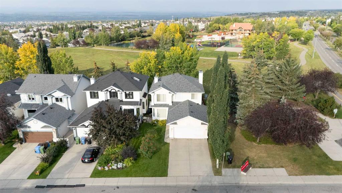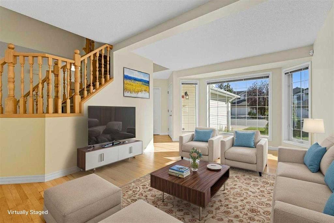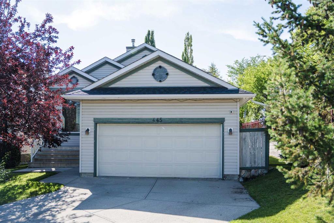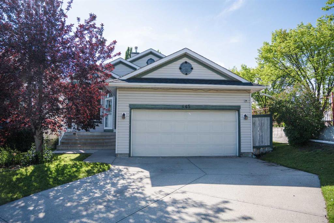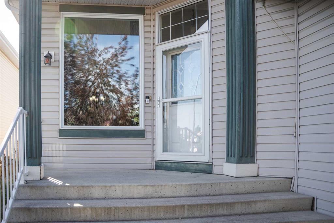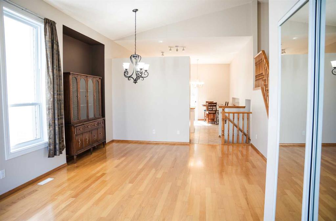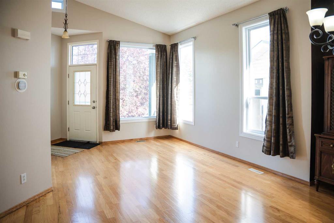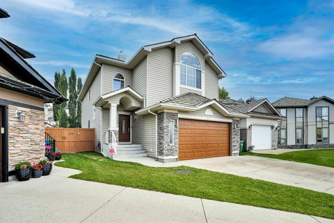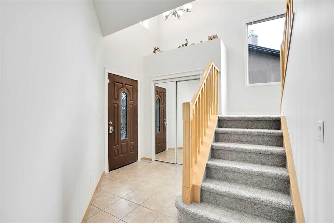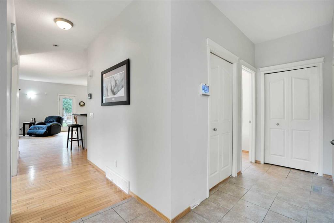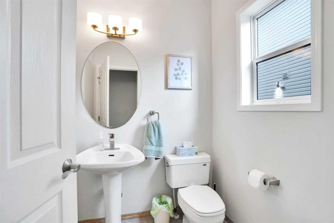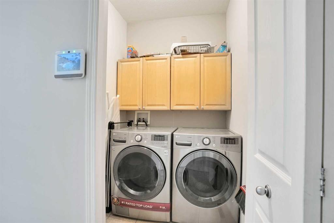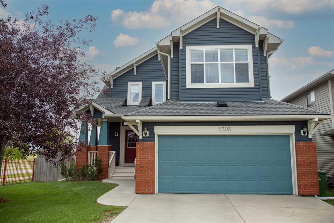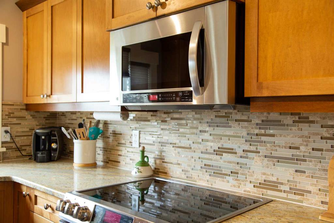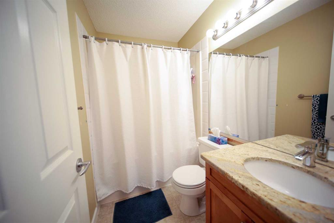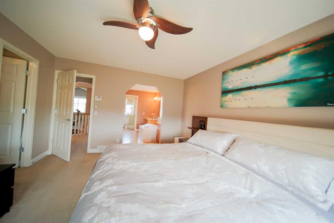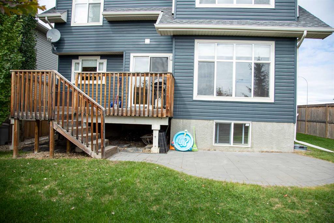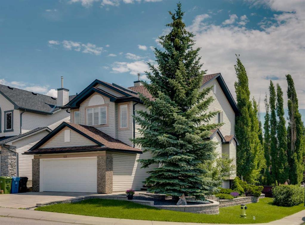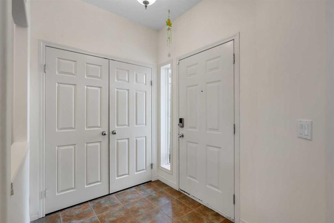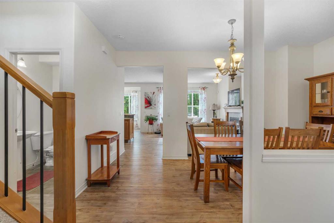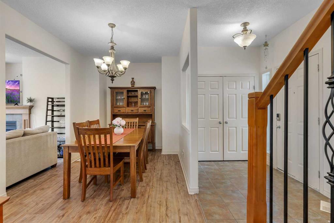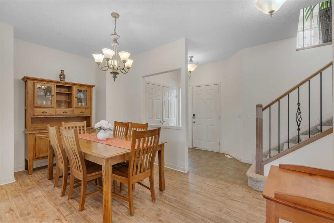110 Rocky Ridge Green NW
Calgary T3G 4R6
MLS® Number: A2261679
$ 699,900
4
BEDROOMS
3 + 1
BATHROOMS
1,819
SQUARE FEET
1999
YEAR BUILT
Tucked away in a quiet Rocky Ridge cul-de-sac and backing onto a serene WALKING PATH, this stunning home offers the perfect blend of tranquility and luxury. From the moment you step inside, the grand stairway, gleaming hardwood floors throughout, and large, bright windows make a lasting impression, flooding the space with natural light and warmth. At the heart of the home lies the brand NEW kitchen—a chef’s dream. Featuring ample cabinetry, beautiful quartz countertops, and a central island for extra prep space, it’s both stylish and highly functional. Just off the kitchen, the adjoining family room is perfect for entertaining, boasting a cozy fireplace and a striking floor-to-ceiling stone feature wall. This inviting space seamlessly blends modern elegance with comfort and practicality. Expansive windows frame views of the beautifully manicured backyard and spacious deck, ideal for outdoor entertaining or quiet evenings at home. The main floor also includes a formal dining room, a sitting room perfect for relaxing or hosting, a beautifully designed powder room, and a well-appointed mudroom complete with laundry facilities. Upstairs, the primary suite offers a true retreat. Enjoy a spacious ensuite with a soaker tub, separate shower, and walk-in closet—perfect for unwinding at the end of the day. Two additional bedrooms are generously sized, offering flexibility for families or guests, and share an updated full bathroom. The fully developed lower level adds even more living space, featuring a large recreation room, a fourth bedroom, and a modern three-piece bathroom—perfect for extended family or visitors. This home provides the full Rocky Ridge lifestyle experience, with CENTRAL AIR CONDITIONING, many updates with scenic pathways right outside your back door, as well as access to nearby parks, tennis courts, and the world-class Rocky Ridge YMCA. Here, you'll enjoy top-tier amenities including a state-of-the-art fitness center, indoor pool, skating rink, and so much more. Book a viewing and come see this gem!
| COMMUNITY | Rocky Ridge |
| PROPERTY TYPE | Detached |
| BUILDING TYPE | House |
| STYLE | 2 Storey |
| YEAR BUILT | 1999 |
| SQUARE FOOTAGE | 1,819 |
| BEDROOMS | 4 |
| BATHROOMS | 4.00 |
| BASEMENT | Finished, Full |
| AMENITIES | |
| APPLIANCES | Bar Fridge, Central Air Conditioner, Dishwasher, Electric Range, Garage Control(s), Refrigerator, Washer/Dryer, Window Coverings |
| COOLING | Central Air |
| FIREPLACE | Electric |
| FLOORING | Carpet, Hardwood, Linoleum |
| HEATING | Forced Air |
| LAUNDRY | Main Level |
| LOT FEATURES | Backs on to Park/Green Space, Cul-De-Sac |
| PARKING | Double Garage Attached |
| RESTRICTIONS | Pet Restrictions or Board approval Required, Pets Allowed |
| ROOF | Asphalt Shingle |
| TITLE | Fee Simple |
| BROKER | RE/MAX House of Real Estate |
| ROOMS | DIMENSIONS (m) | LEVEL |
|---|---|---|
| 3pc Bathroom | 7`2" x 4`3" | Basement |
| Nook | 4`2" x 6`2" | Basement |
| Bedroom | 9`1" x 12`2" | Basement |
| Game Room | 18`4" x 33`6" | Basement |
| 2pc Bathroom | 8`7" x 5`3" | Main |
| Dining Room | 8`11" x 14`10" | Main |
| Family Room | 12`3" x 16`10" | Main |
| Kitchen | 9`2" x 12`10" | Main |
| Mud Room | 8`7" x 6`3" | Main |
| Living Room | 14`6" x 17`8" | Main |
| 4pc Bathroom | 8`8" x 6`0" | Second |
| 4pc Ensuite bath | 8`11" x 11`4" | Second |
| Bedroom | 10`8" x 12`9" | Second |
| Bedroom | 12`5" x 11`7" | Second |
| Bedroom - Primary | 12`6" x 16`7" | Second |


















































