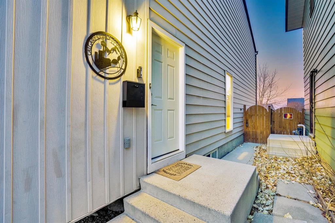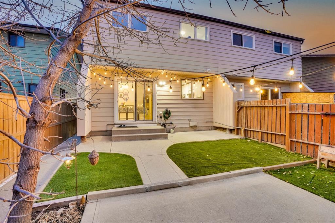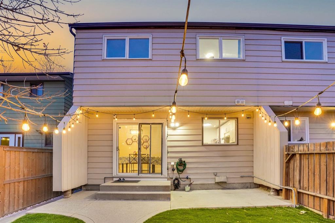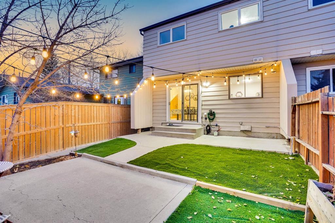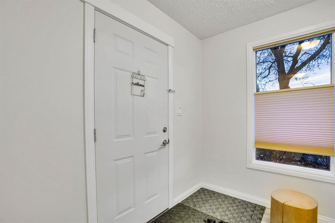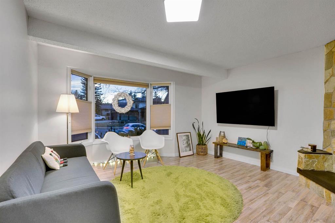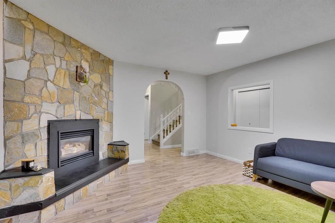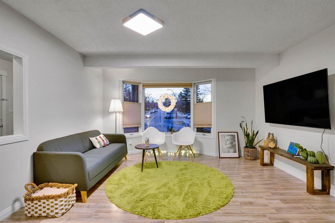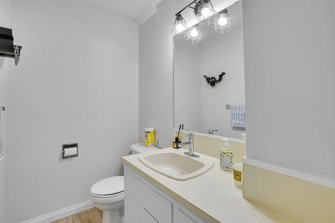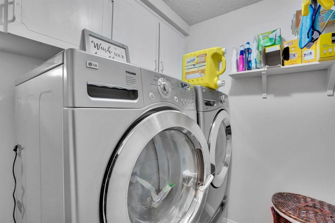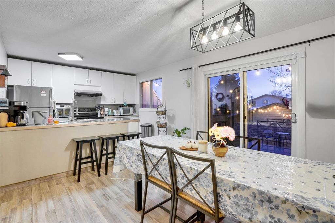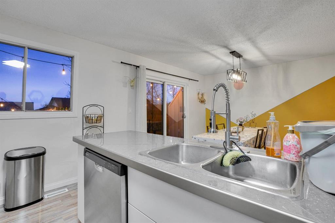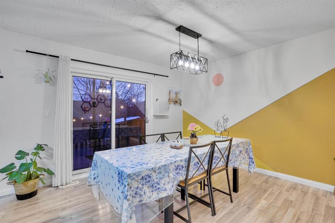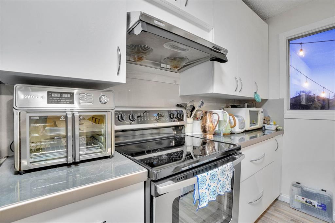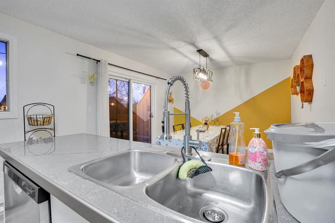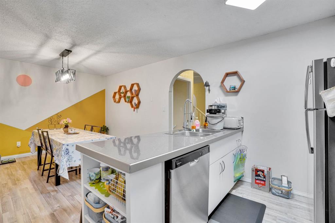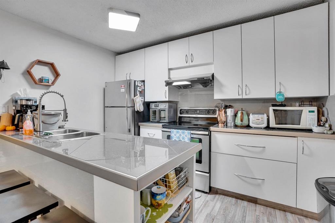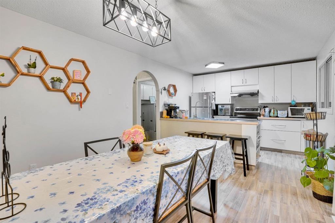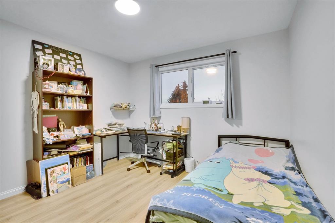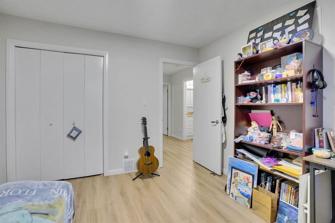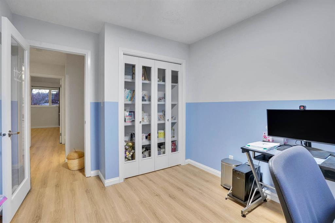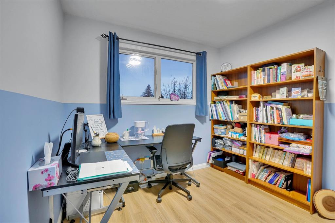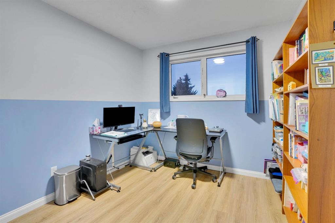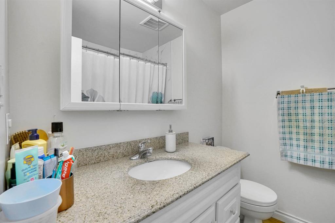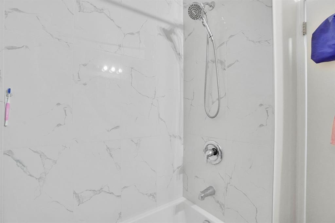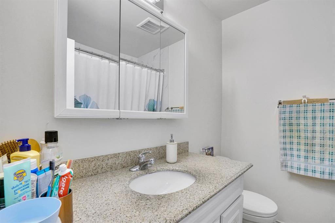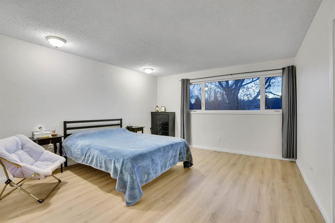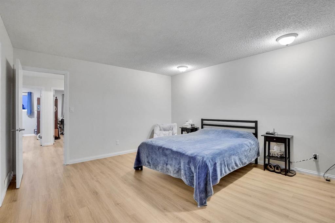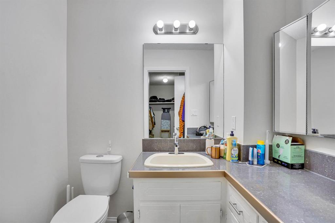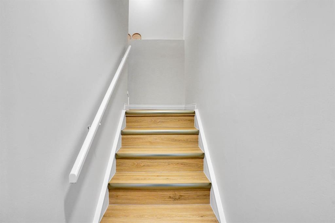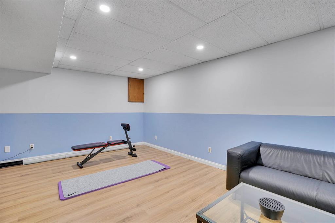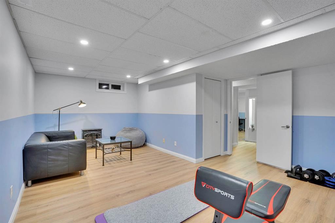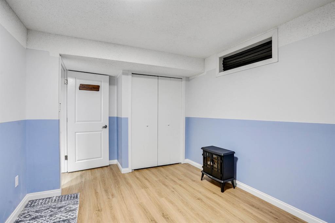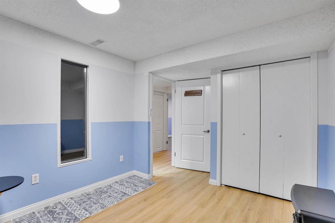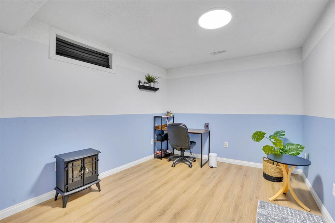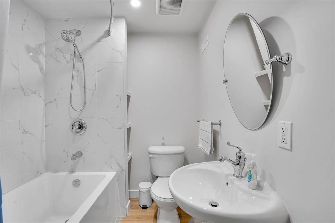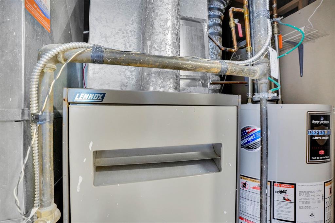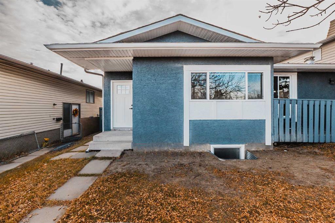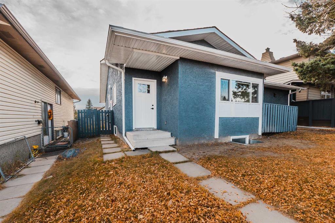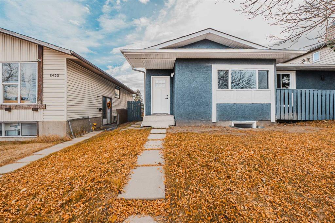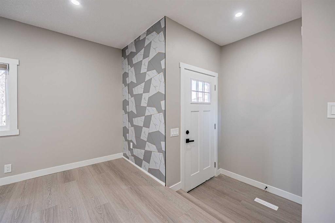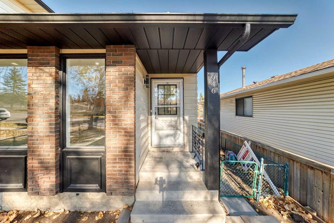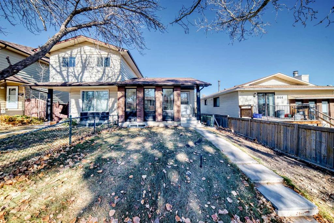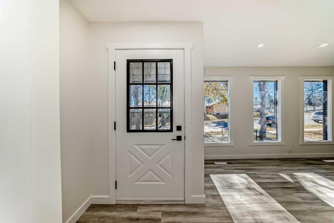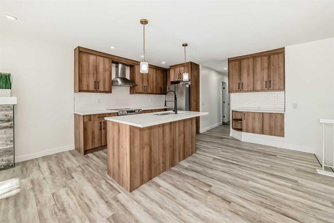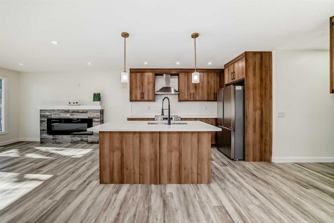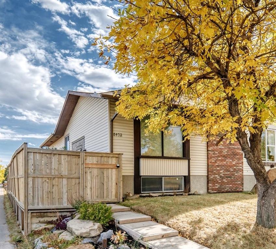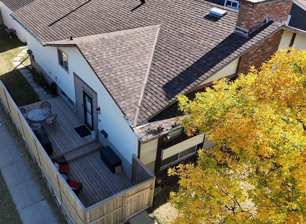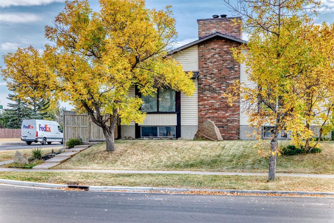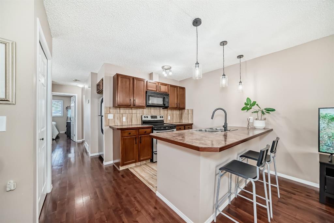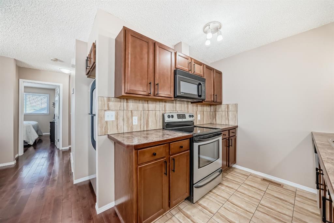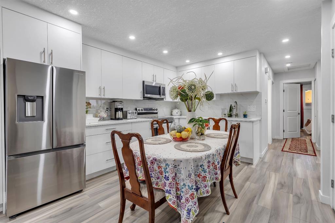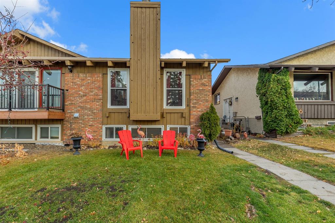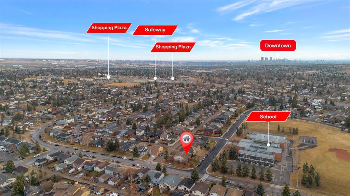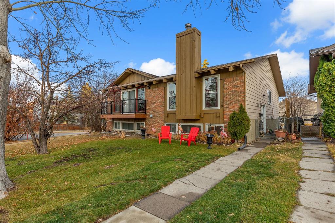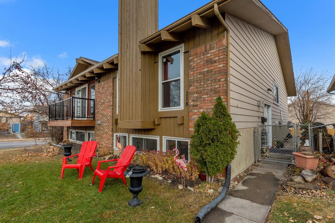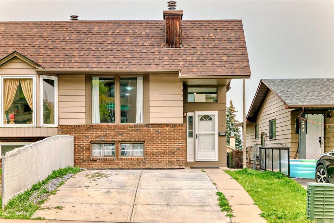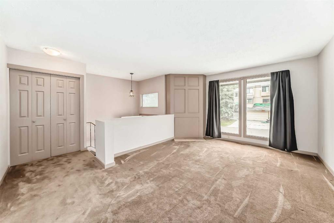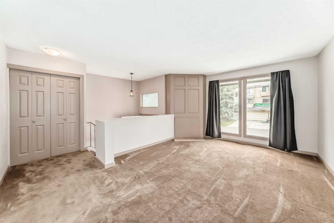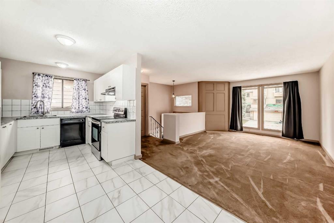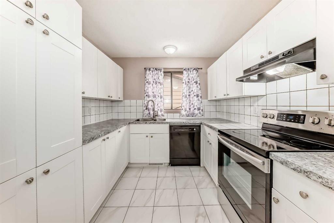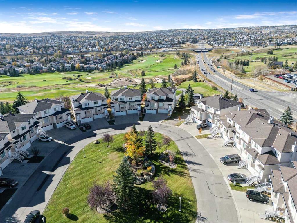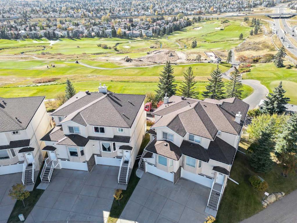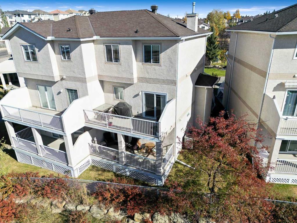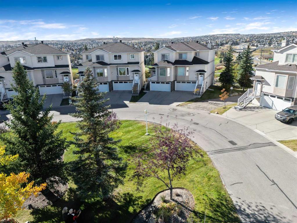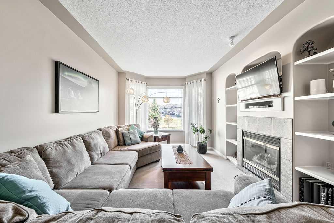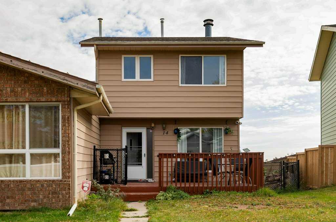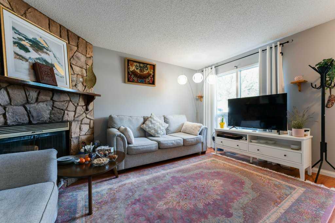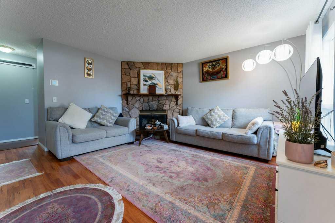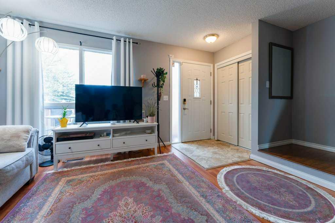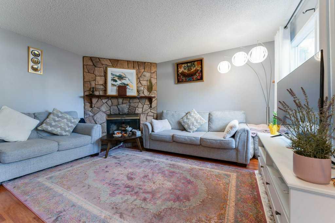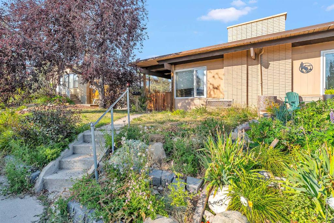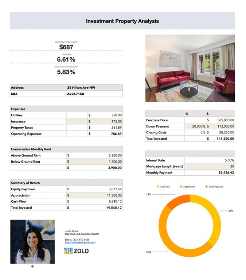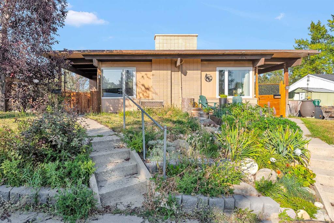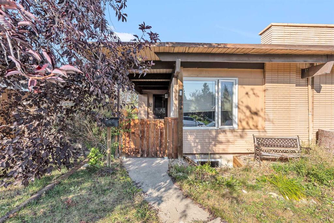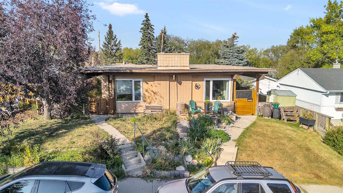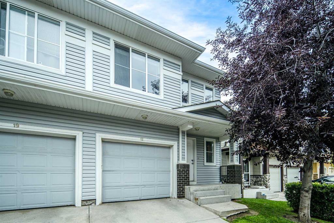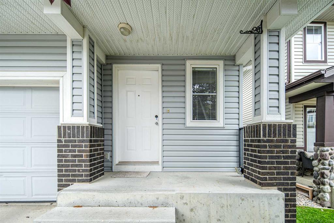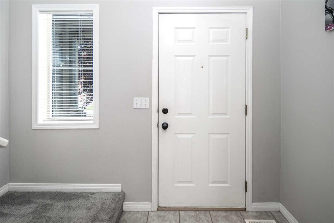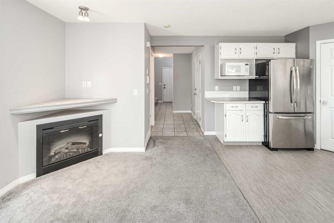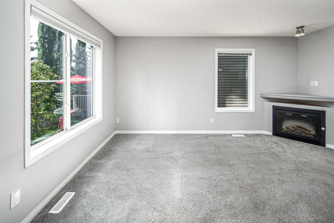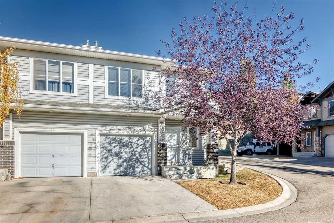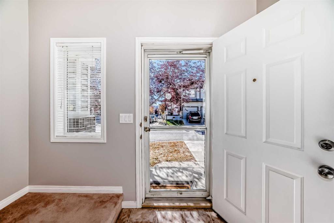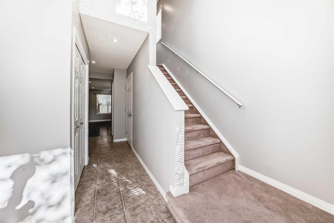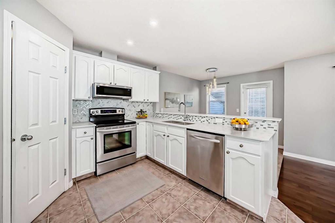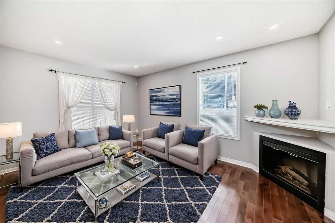1038 Berkley Drive NW
Calgary T3K 1A3
MLS® Number: A2269891
$ 489,000
4
BEDROOMS
2 + 2
BATHROOMS
1978
YEAR BUILT
Beautifully Updated Half Duplex in the Heart of Beddington – Move-In Ready! Welcome to this spacious and private half duplex nestled in the desirable community of Beddington! Boasting over 2,100 sq. ft. of fully developed living space, this home offers an incredible blend of comfort, style, and functionality — perfect for a growing family! Step inside to a bright, freshly painted interior featuring new baseboards, new lighting throughout, and gorgeous laminate floors on all three levels. The inviting living room is filled with natural light and centered around a cozy gas fireplace, creating the perfect space to relax or entertain. The chef-inspired kitchen is equipped with a large island and sink, abundant cabinetry, and generous counter space — ideal for family meals or hosting dinner parties. The spacious dining area flows beautifully from the kitchen, and just off the main level, you’ll find a convenient laundry room with storage and a stylish 2-piece powder room. Upstairs offers three large bedrooms, including a primary suite with a private 2-piece ensuite. A beautifully renovated full bathroom completes the upper level. The fully developed basement adds even more versatility with a large family room (which could easily serve as a fifth bedroom), a fourth bedroom, a brand-new full bathroom, and a utility room for extra storage. Outside, enjoy your zero-maintenance backyard featuring artificial turf, new fencing, and an extra-large double detached garage — a car enthusiast’s dream! Recent upgrades include: ? New siding & roof (April 2025) ? New full bathrooms (upstairs full bath & basement full bath) ? New lighting fixtures Perfectly located on Berkley Drive, you’re just steps away from transit, shopping, parks, playgrounds, and schools. This stunning, move-in ready home truly has it all — modern updates, generous space, and unbeatable value in one of Calgary’s most family-friendly neighborhoods. ? Don’t miss your chance to call this beautiful property home — book your private showing today!
| COMMUNITY | Beddington Heights |
| PROPERTY TYPE | Semi Detached (Half Duplex) |
| BUILDING TYPE | Duplex |
| STYLE | 2 Storey, Side by Side |
| YEAR BUILT | 1978 |
| SQUARE FOOTAGE | 1,468 |
| BEDROOMS | 4 |
| BATHROOMS | 4.00 |
| BASEMENT | Full |
| AMENITIES | |
| APPLIANCES | Dishwasher, Dryer, Electric Stove, Garage Control(s), Range, Refrigerator, Washer, Window Coverings |
| COOLING | None |
| FIREPLACE | Family Room, Wood Burning |
| FLOORING | Laminate |
| HEATING | Forced Air |
| LAUNDRY | Laundry Room, Main Level |
| LOT FEATURES | Back Lane, Back Yard, Landscaped |
| PARKING | Double Garage Detached, Garage Door Opener |
| RESTRICTIONS | None Known |
| ROOF | Asphalt Shingle |
| TITLE | Fee Simple |
| BROKER | eXp Realty |
| ROOMS | DIMENSIONS (m) | LEVEL |
|---|---|---|
| 4pc Bathroom | 20`4" x 19`8" | Basement |
| Bedroom | 32`2" x 46`7" | Basement |
| Game Room | 63`8" x 46`3" | Basement |
| Storage | 14`9" x 12`6" | Basement |
| Storage | 20`4" x 10`2" | Basement |
| 2pc Bathroom | 22`8" x 14`9" | Main |
| Dining Room | 32`2" x 36`9" | Main |
| Foyer | 20`8" x 25`11" | Main |
| Kitchen | 35`5" x 36`9" | Main |
| Laundry | 22`4" x 18`1" | Main |
| Living Room | 45`3" x 51`2" | Main |
| 2pc Ensuite bath | 22`0" x 15`1" | Second |
| 4pc Bathroom | 22`0" x 23`4" | Second |
| Bedroom | 29`6" x 33`2" | Second |
| Bedroom | 36`1" x 33`2" | Second |
| Bedroom - Primary | 44`3" x 46`3" | Second |
| Walk-In Closet | 22`0" x 36`1" | Second |


