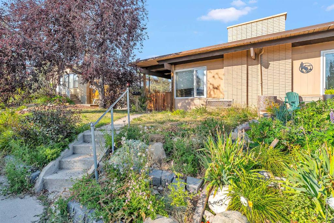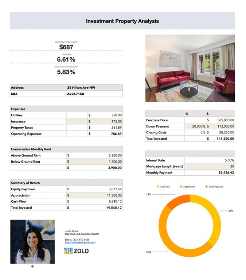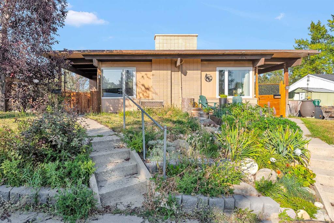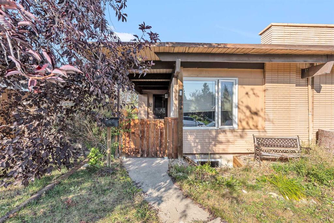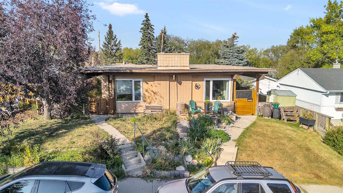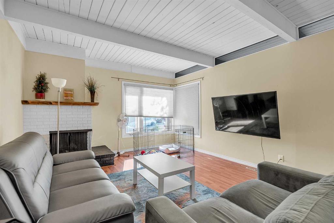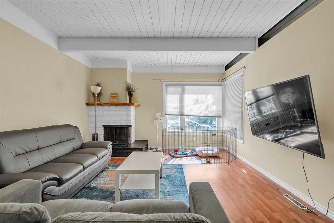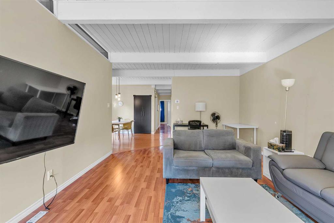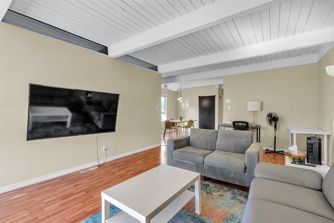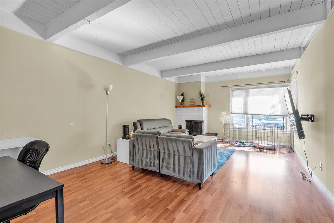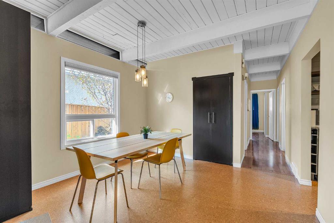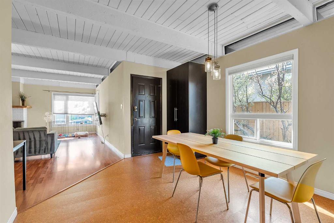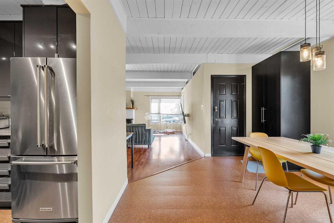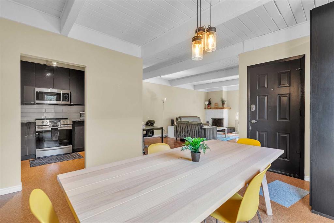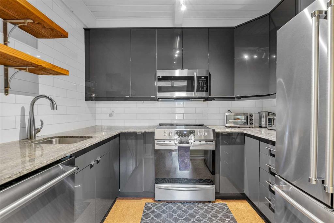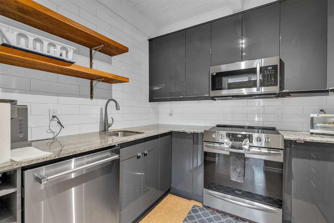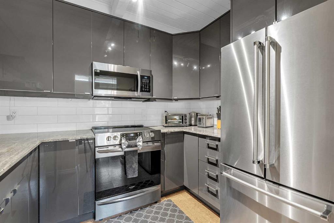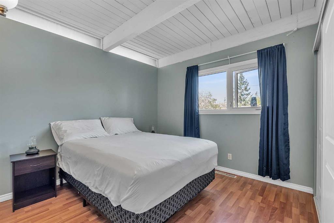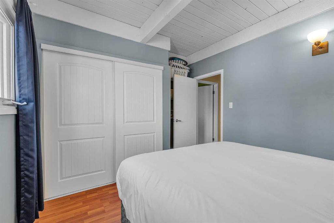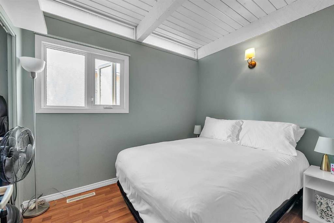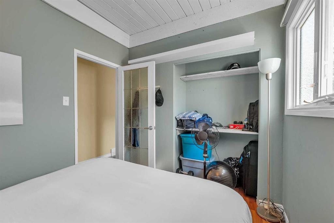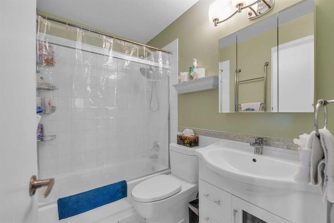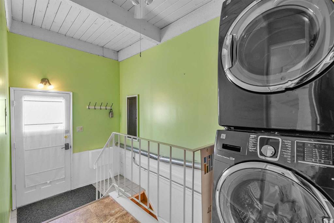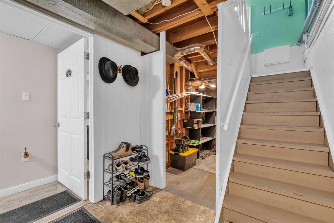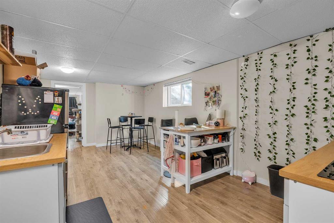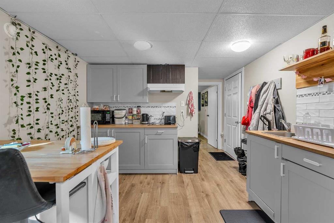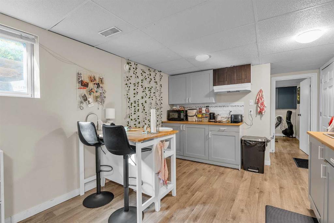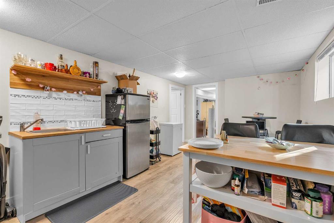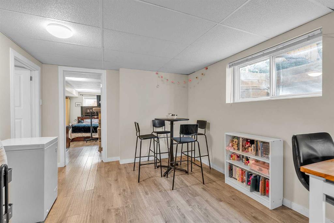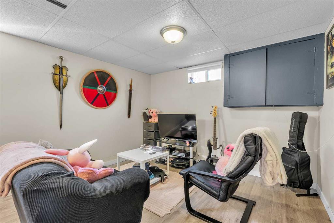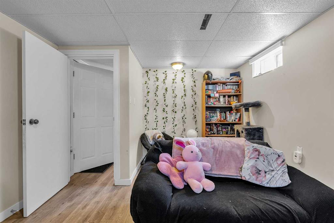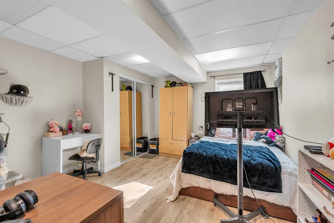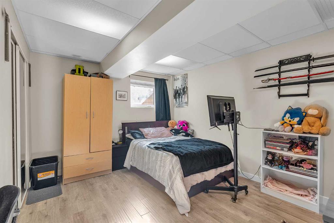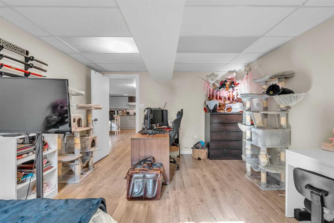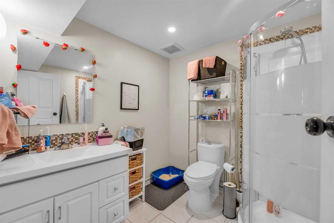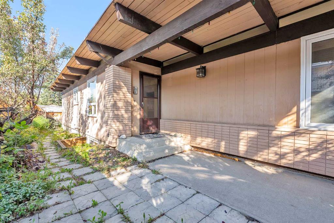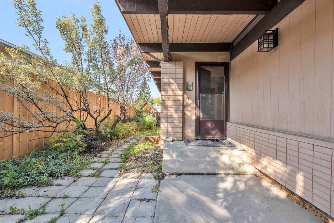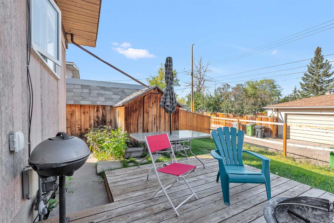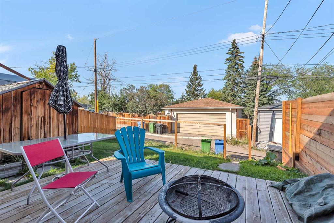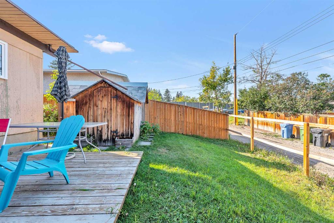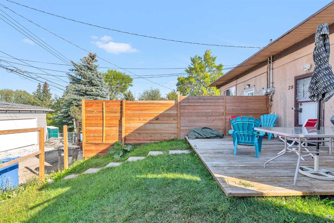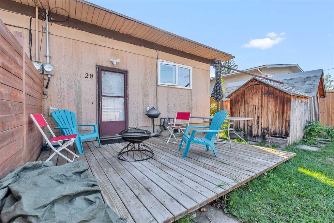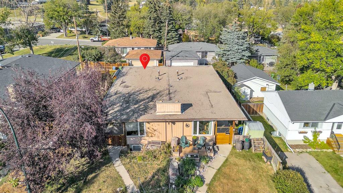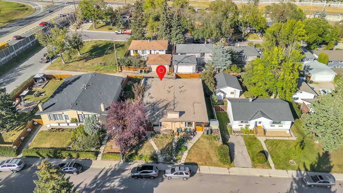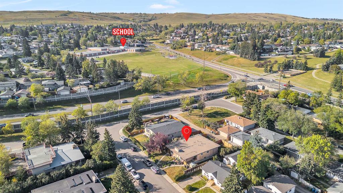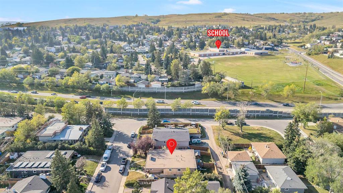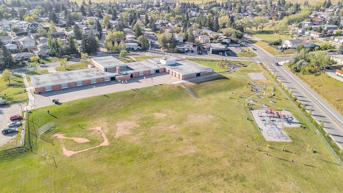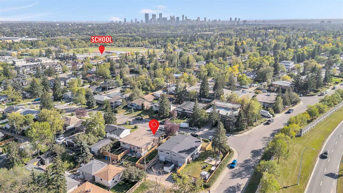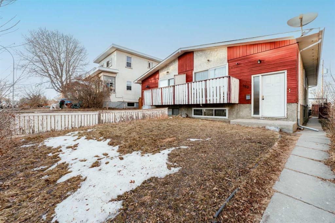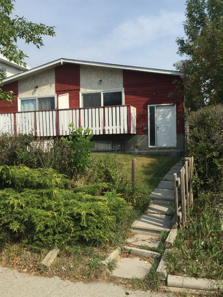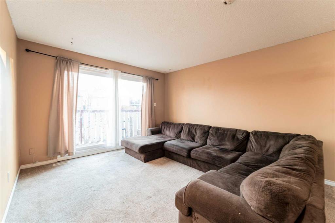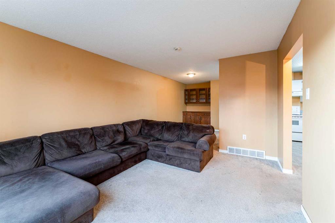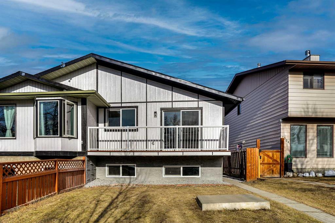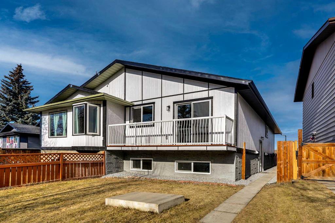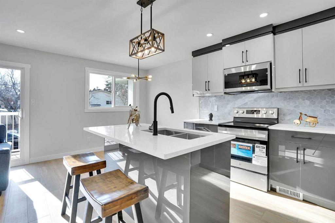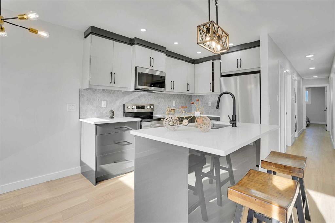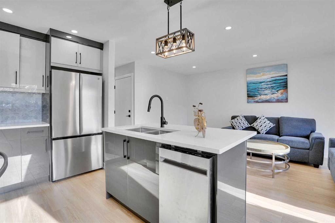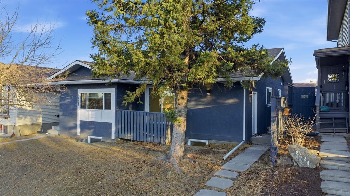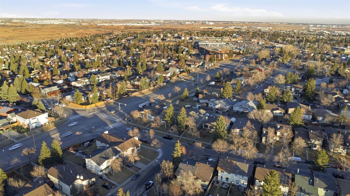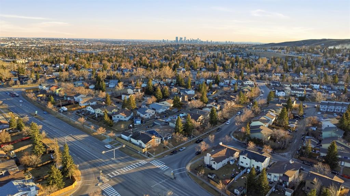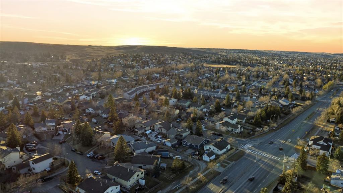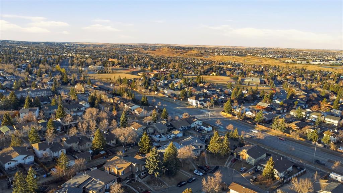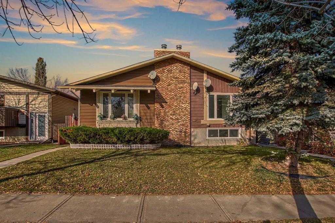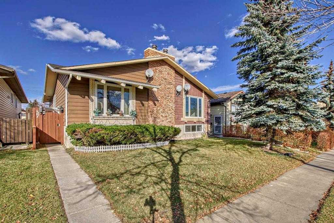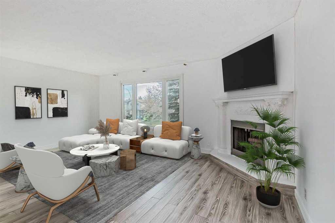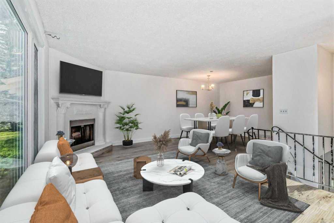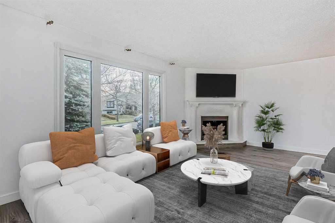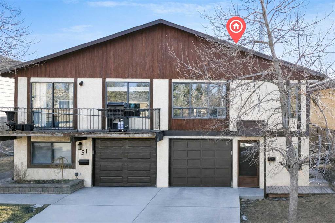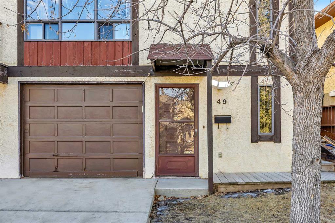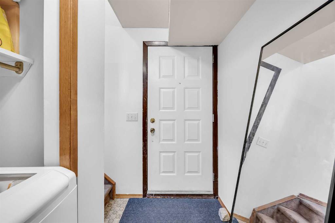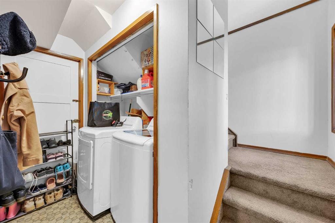28 Hilton Avenue NW
Calgary T2K 2H2
MLS® Number: A2257158
$ 565,000
4
BEDROOMS
2 + 0
BATHROOMS
980
SQUARE FEET
1965
YEAR BUILT
Welcome to this charming half-duplex bungalow in the desirable community of Highwood, featuring an illegal basement suite, excellent potential, and a virtual tour you can view online! Thoughtfully updated and well maintained, this property offers a bright and functional layout. The main floor features an inviting open-concept living and dining area anchored by a cozy brick wood-burning fireplace, updated flooring, and large windows that fill the home with natural light. The kitchen boasts newer appliances and stylish finishes, alongside two well-sized bedrooms and a full bathroom. All of the furniture on the main floor is included in the sale, making this a true turn-key opportunity. Both levels are currently occupied by tenants who have cared for the property as their own. The home has been well maintained over the years and includes a newer furnace. Outside, you’ll find a landscaped and fenced backyard complete with garden areas, a storage shed, and convenient back lane access. It’s conveniently close to downtown (10 mins) for work, dining, and entertainment, as well as quick access to the airport (13 mins) for your travel needs. Situated near the University of Calgary and SAIT (9 mins) and Nose Hill Park (5 mins), you’ll have easy access to biking and walking trails, as well as off-leash dog parks, perfect for outdoor enthusiasts. Nearby schools (North Haven School and Colonel Irvine School) make this property an excellent choice for families. Don’t miss your chance to own this gem in a fantastic location. Check out the virtual tour online, then contact us today to schedule a viewing and make this property yours!
| COMMUNITY | Highwood |
| PROPERTY TYPE | Semi Detached (Half Duplex) |
| BUILDING TYPE | Duplex |
| STYLE | Side by Side, Bungalow |
| YEAR BUILT | 1965 |
| SQUARE FOOTAGE | 980 |
| BEDROOMS | 4 |
| BATHROOMS | 2.00 |
| BASEMENT | Full |
| AMENITIES | |
| APPLIANCES | Dishwasher, Electric Stove, Microwave Hood Fan, Range Hood, Refrigerator, Washer/Dryer Stacked |
| COOLING | None |
| FIREPLACE | Living Room, See Remarks, Wood Burning |
| FLOORING | Laminate, Linoleum, Tile, Vinyl Plank |
| HEATING | Forced Air, Natural Gas |
| LAUNDRY | Common Area, Main Level |
| LOT FEATURES | Back Lane, Landscaped, Rectangular Lot |
| PARKING | Off Street |
| RESTRICTIONS | None Known |
| ROOF | Tar/Gravel |
| TITLE | Fee Simple |
| BROKER | Zolo Realty |
| ROOMS | DIMENSIONS (m) | LEVEL |
|---|---|---|
| Kitchen | 10`10" x 9`6" | Basement |
| Dining Room | 7`2" x 5`11" | Basement |
| Bedroom | 14`6" x 10`10" | Basement |
| Bedroom | 16`8" x 12`1" | Lower |
| Family Room | 11`6" x 19`8" | Lower |
| 3pc Bathroom | 7`6" x 7`2" | Lower |
| 3pc Bathroom | 7`6" x 4`11" | Main |
| Laundry | 6`10" x 6`8" | Main |
| Dining Room | 9`7" x 8`4" | Main |
| Living Room | 22`8" x 13`4" | Main |
| Kitchen | 9`5" x 7`5" | Main |
| Bedroom - Primary | 10`3" x 10`0" | Main |
| Bedroom | 9`10" x 8`0" | Main |

