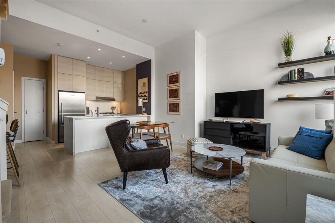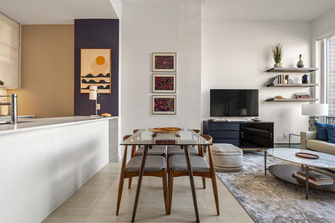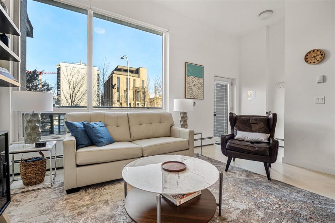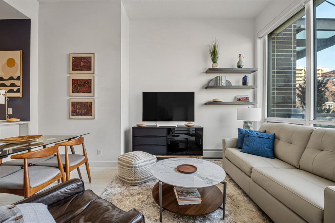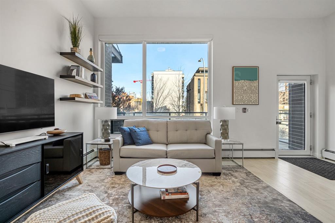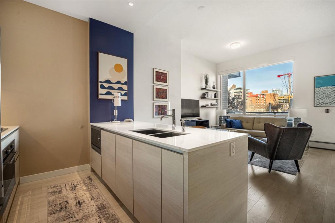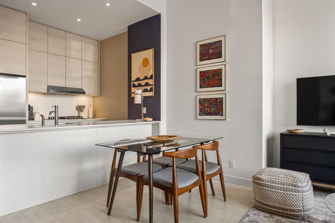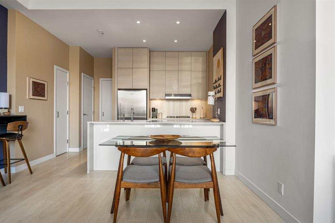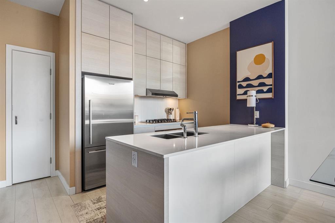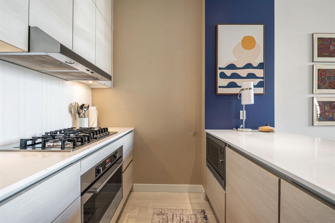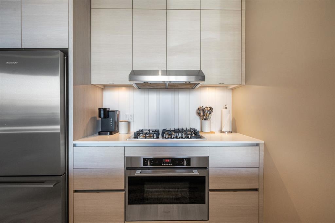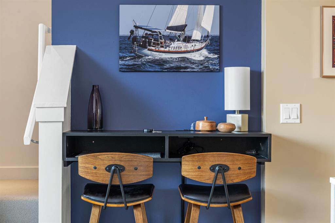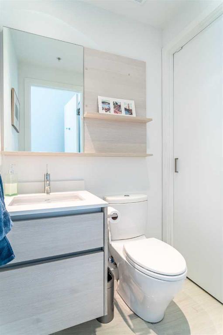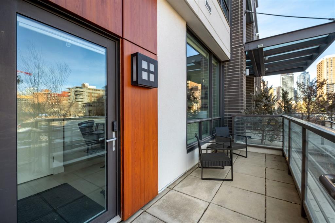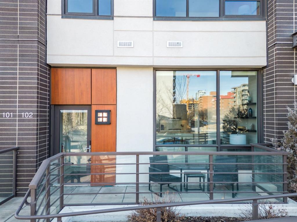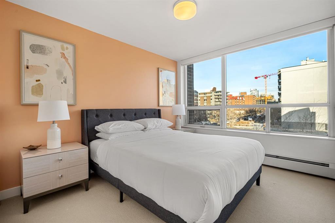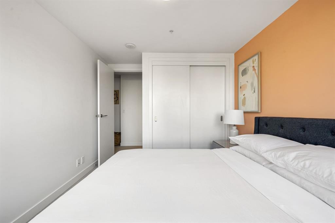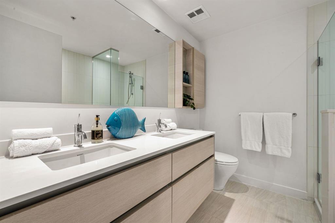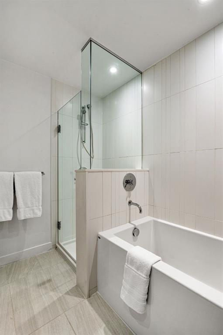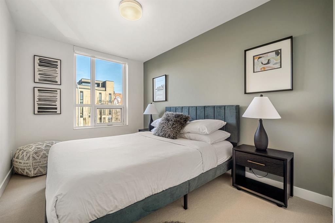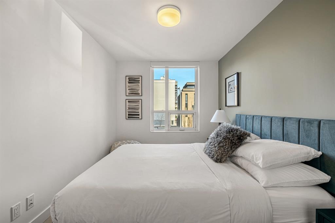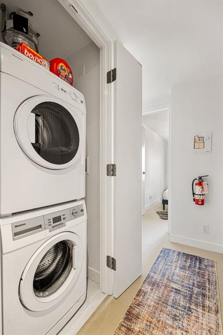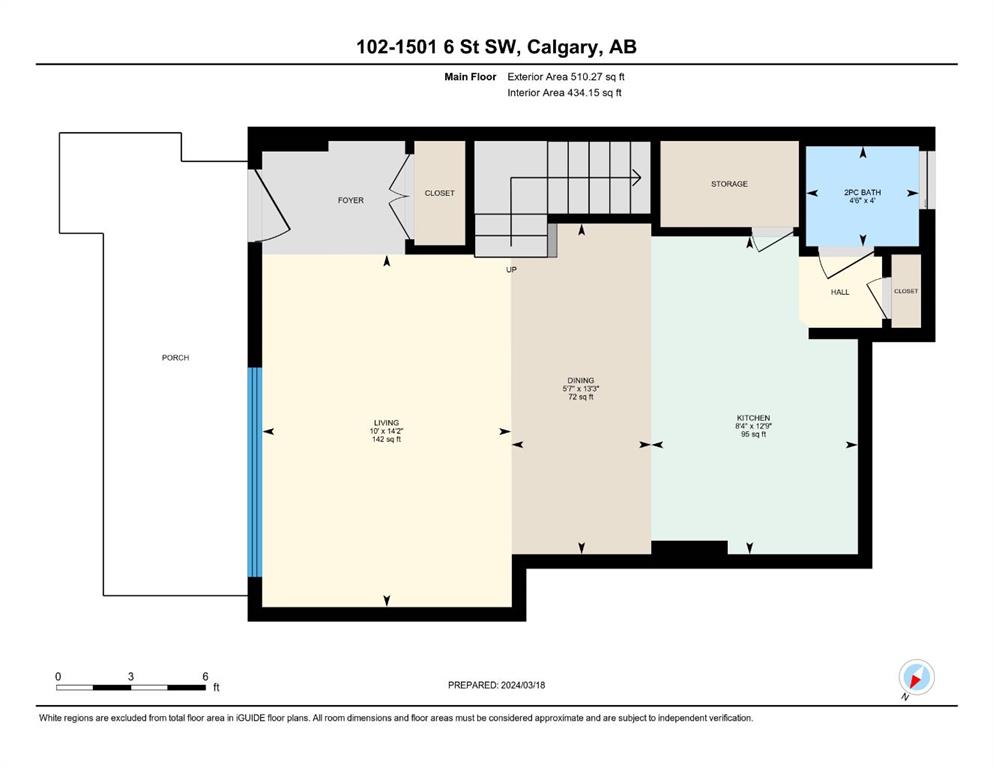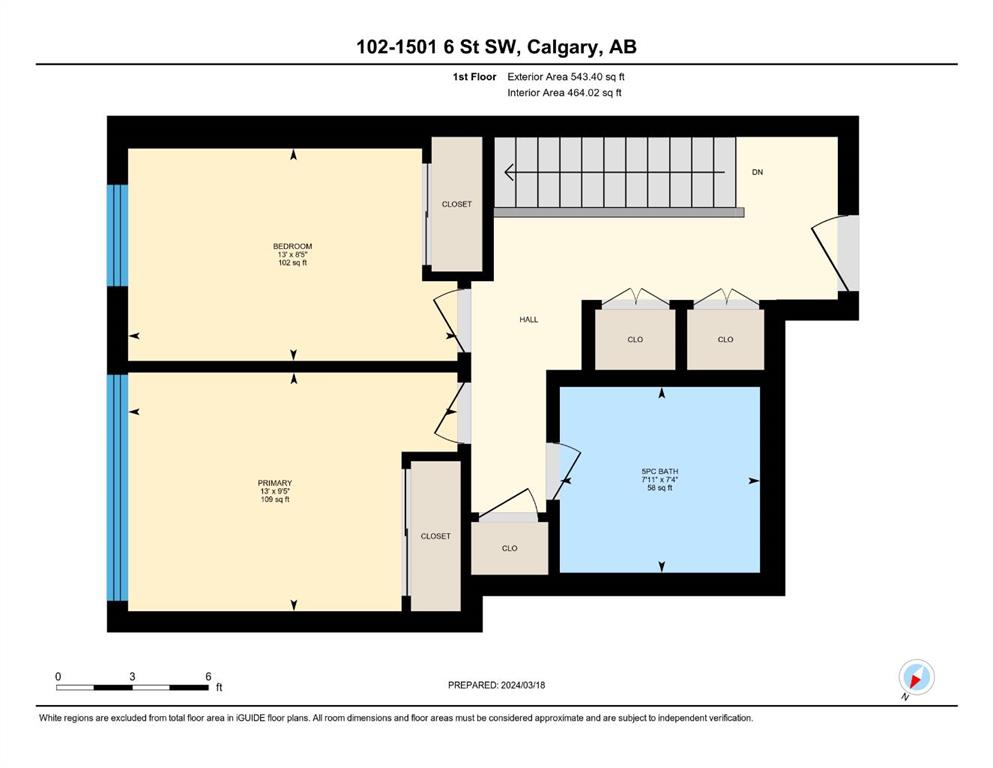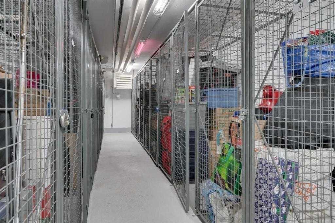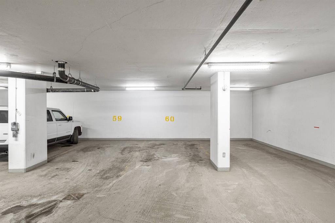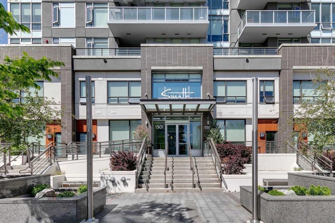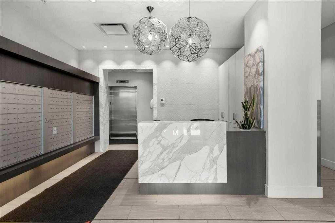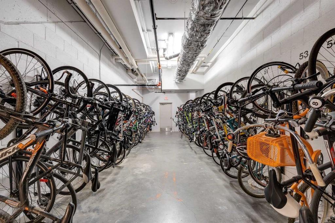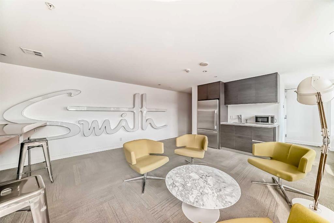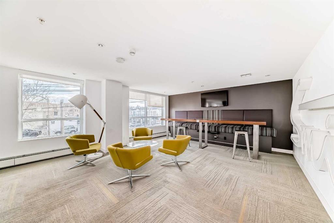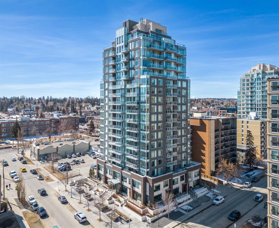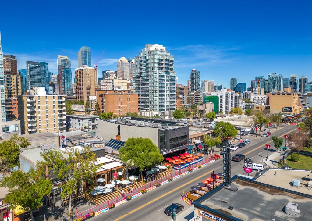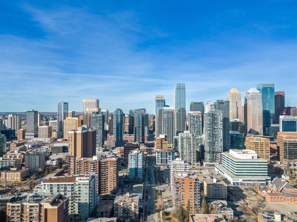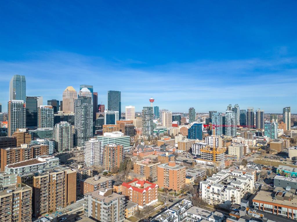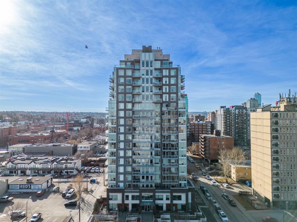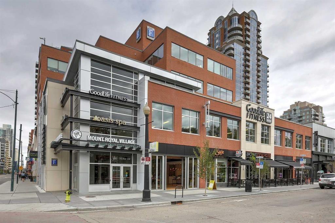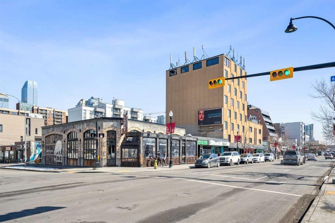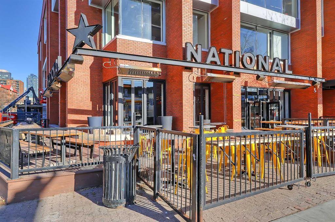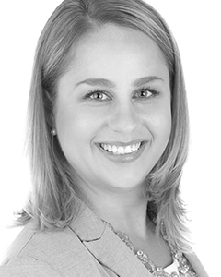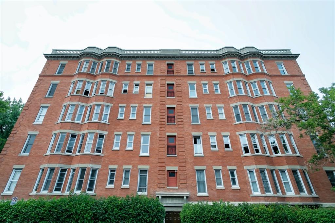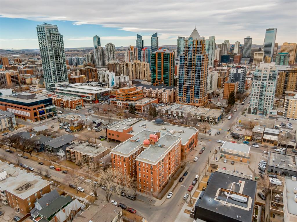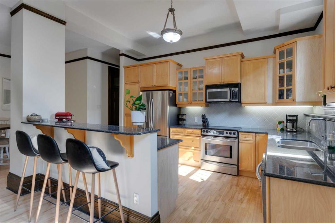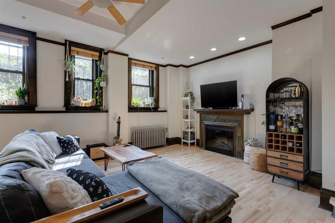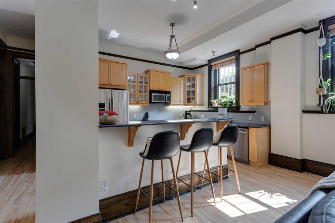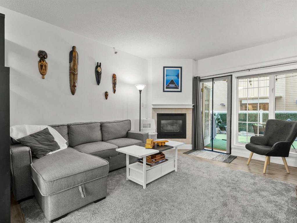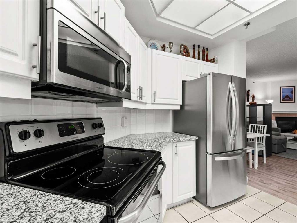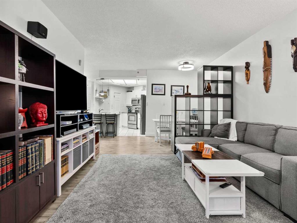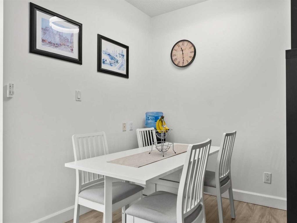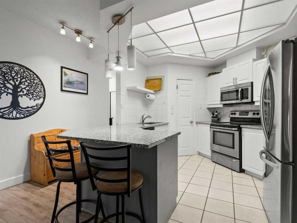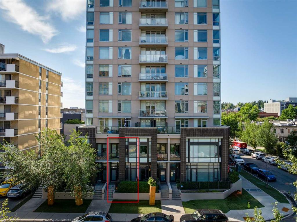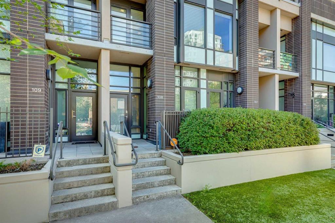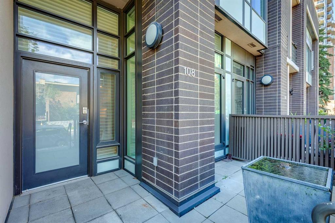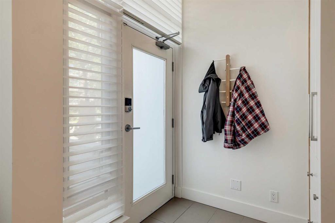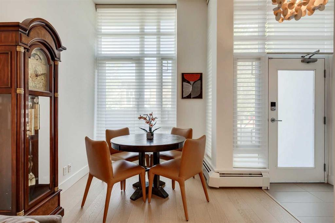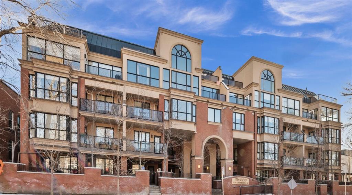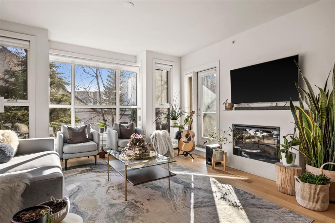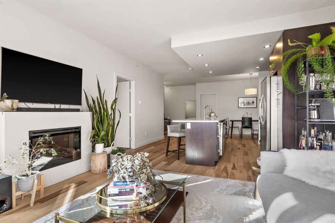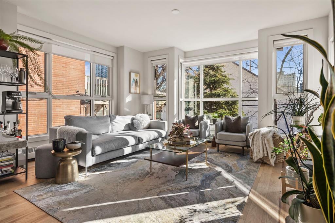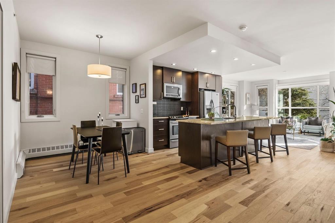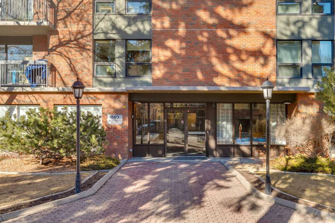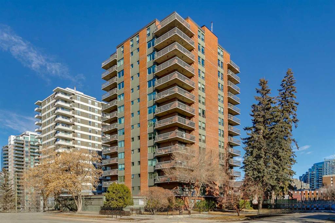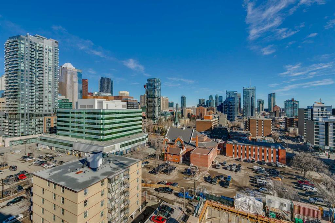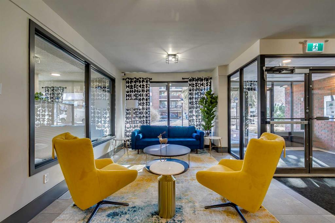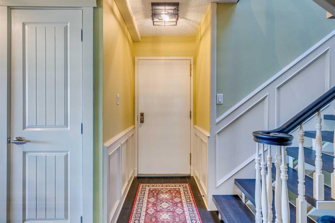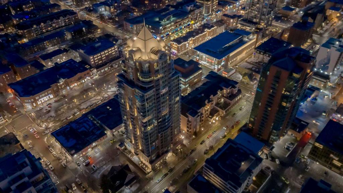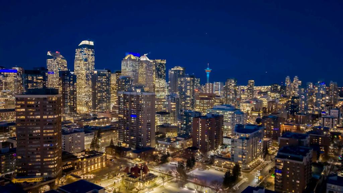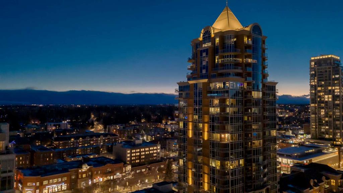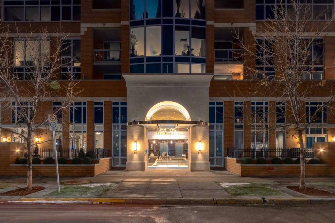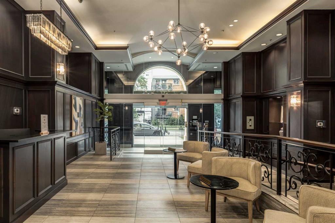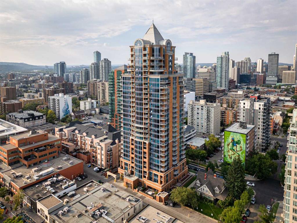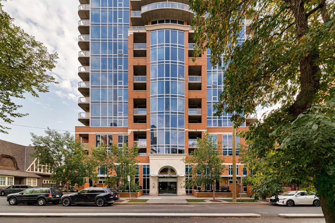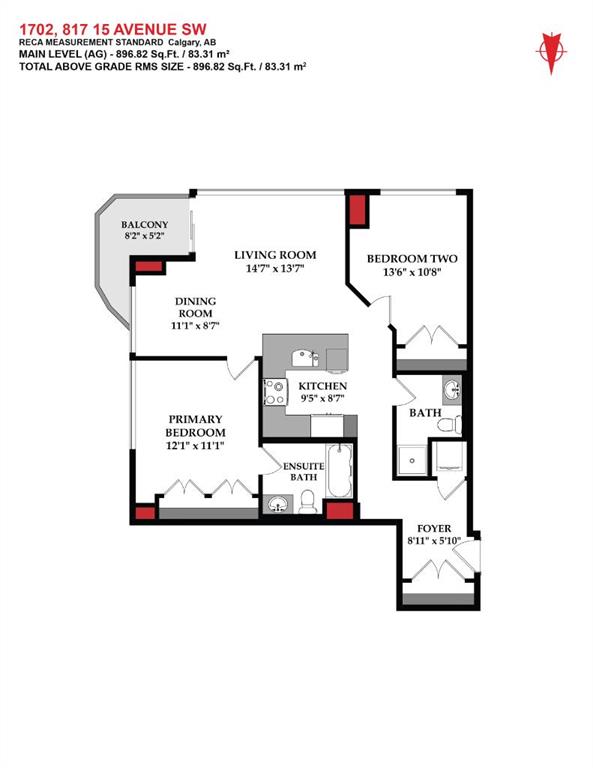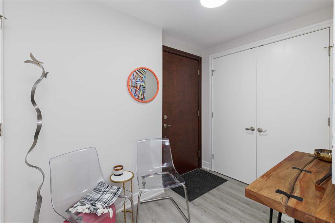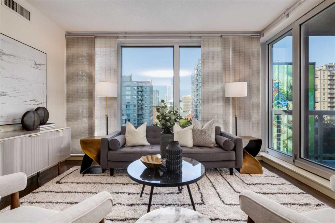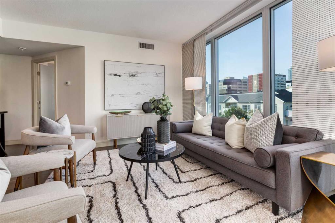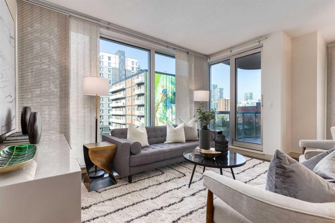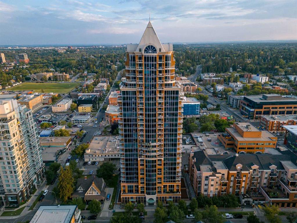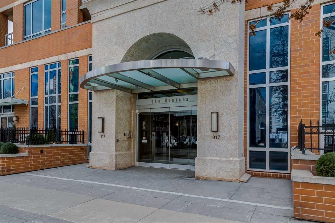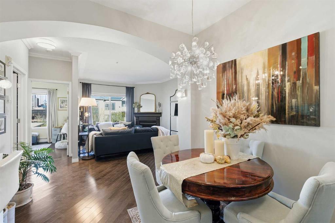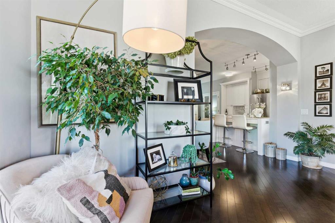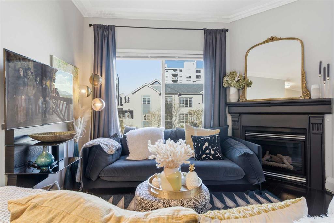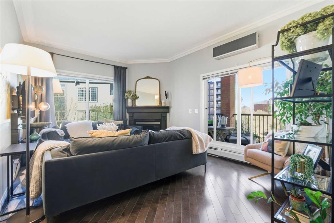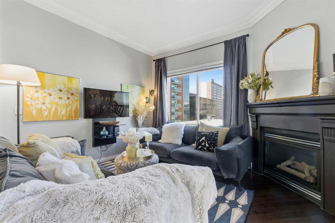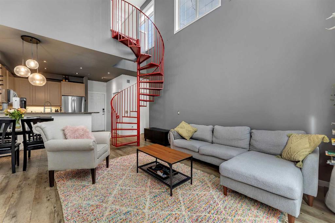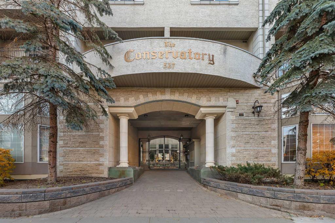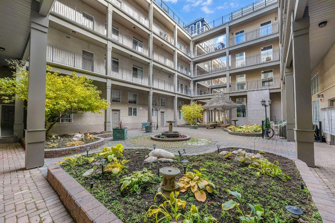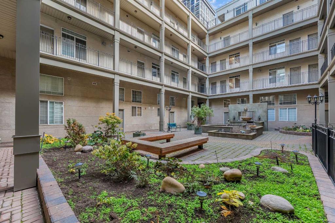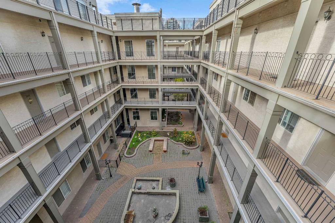102, 1501 6 Street SW
Calgary T2R 0Z7
MLS® Number: A2261632
$ 467,900
2
BEDROOMS
1 + 1
BATHROOMS
2016
YEAR BUILT
Welcome to this fantastic multi-level townhouse-style unit at The Smith, offering over 1,000 sq. ft. of thoughtfully designed living space. Enjoy the best of urban condo living with the privacy of your own separate street entrance, just steps from Calgary’s vibrant 17th Avenue. Inside, you’re greeted by soaring 12-foot ceilings and a bright, open living room with massive east-facing windows, and a low-maintenance LVP floor throughout the main level. The chef’s kitchen features granite countertops, stainless steel appliances, full-height cabinets, a gas stove, and space for bar stools at the breakfast bar—perfect for entertaining. There is enough room for a dining table, with a built-in charging station conveniently located off to the side. You’ll also find a half-bath with a large storage room, and additional storage under the stairs, all included on the main floor for maximum convenience. Start your day outdoors on your east-facing front patio, a charming space to sip coffee, soak in the sun, and enjoy the neighbourhood vibe. Upstairs, you’ll find large bedrooms, a fully appointed main bathroom with dual sinks, a stand-up shower, and a tub. Enjoy a fresh start—with brand new carpet through out the upper floor and freshly painted walls this home is completely move-in ready. The unit also includes in-suite laundry, conveniently located on the second floor. Storage is truly unmatched here—additional storage includes, a linen closet, coat closets on both levels, and built-in shelving in all closets, along with a separate, secure, dust-free storage locker. You simply won’t find another unit with more built-in convenience. Titled underground parking, bike storage, and pet-friendly policies (up to two pets, max 25kg each with board approval) make this a truly turnkey urban home. Building amenities include a concierge service, owner’s lounge, and a bike share program. With heat and water included in the condo fees, this LEED-certified concrete building offers maintenance-free city living in the heart of the Beltline. Don’t miss the opportunity to experience modern, urban convenience and style steps from Calgary’s best shops, cafés, restaurants, and transit options. Book your private showing today!
| COMMUNITY | Beltline |
| PROPERTY TYPE | Apartment |
| BUILDING TYPE | High Rise (5+ stories) |
| STYLE | Multi Level Unit |
| YEAR BUILT | 2016 |
| SQUARE FOOTAGE | 1,054 |
| BEDROOMS | 2 |
| BATHROOMS | 2.00 |
| BASEMENT | None |
| AMENITIES | |
| APPLIANCES | Dishwasher, Gas Stove, Microwave, Range Hood, Refrigerator, Washer/Dryer Stacked, Window Coverings |
| COOLING | None |
| FIREPLACE | N/A |
| FLOORING | Carpet, Ceramic Tile, Laminate |
| HEATING | Baseboard, Natural Gas |
| LAUNDRY | In Unit, Upper Level |
| LOT FEATURES | Other |
| PARKING | Stall, Underground |
| RESTRICTIONS | Board Approval, Pet Restrictions or Board approval Required |
| ROOF | Tar/Gravel |
| TITLE | Fee Simple |
| BROKER | CIR Realty |
| ROOMS | DIMENSIONS (m) | LEVEL |
|---|---|---|
| 2pc Bathroom | 4`0" x 4`6" | Main |
| Dining Room | 13`3" x 5`7" | Main |
| Kitchen | 12`9" x 8`4" | Main |
| Living Room | 14`2" x 10`0" | Main |
| 5pc Bathroom | 7`4" x 7`11" | Upper |
| Bedroom | 8`5" x 13`0" | Upper |
| Bedroom - Primary | 9`5" x 13`0" | Upper |

