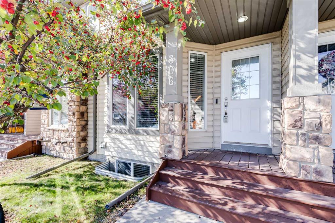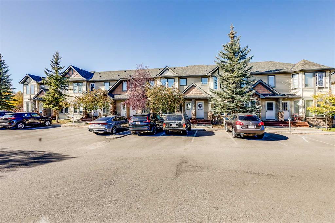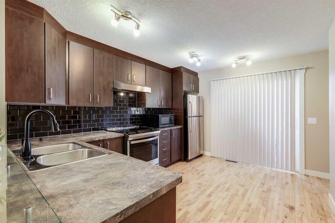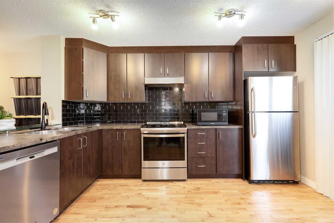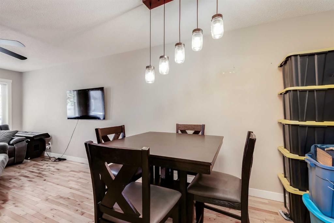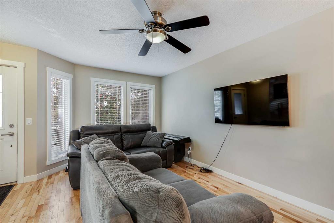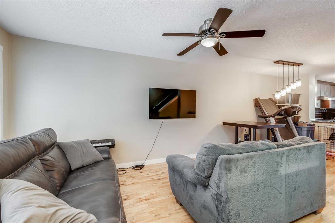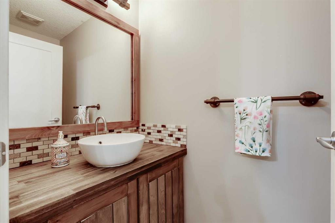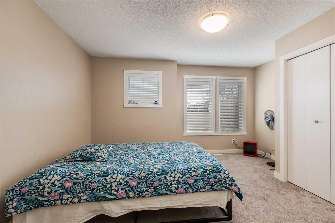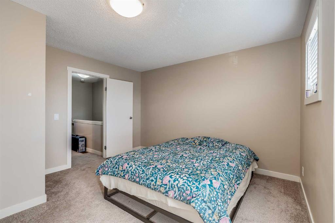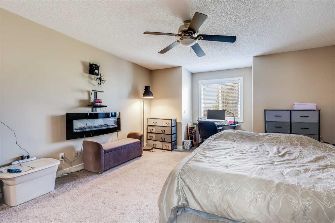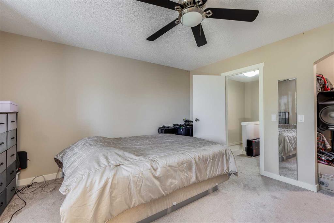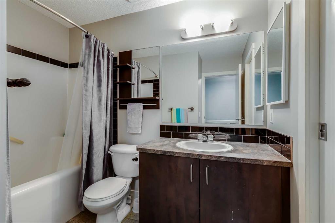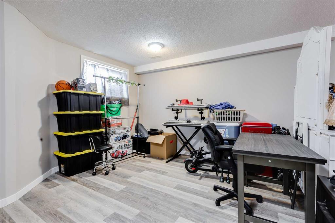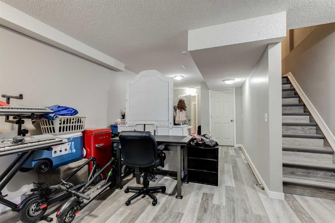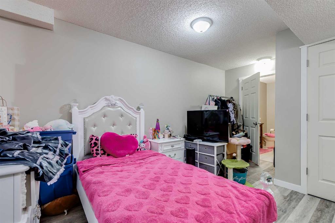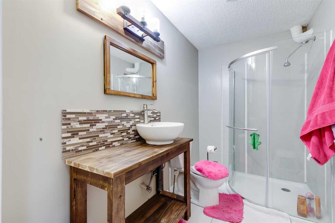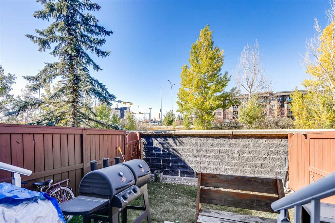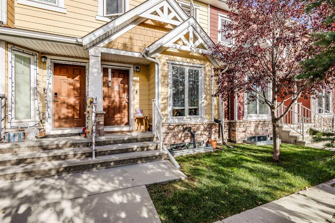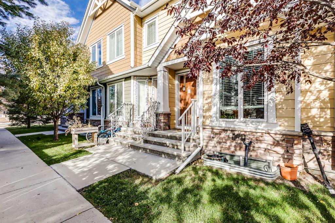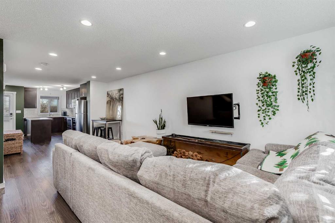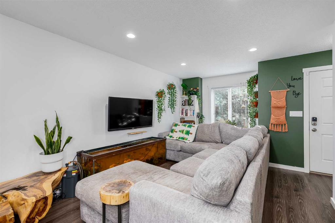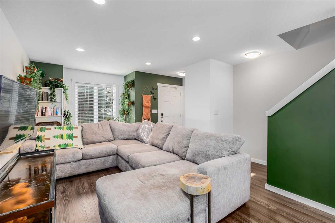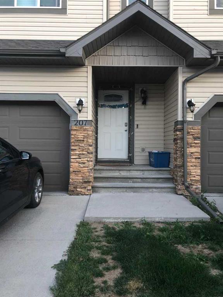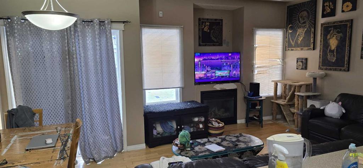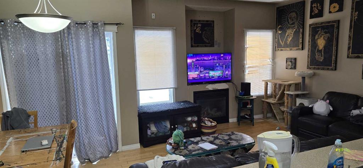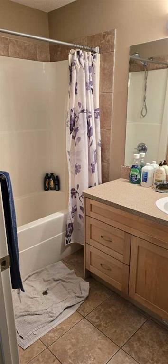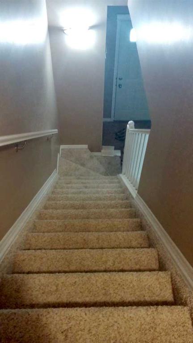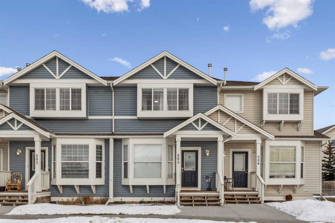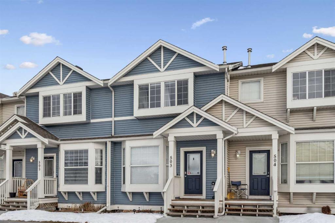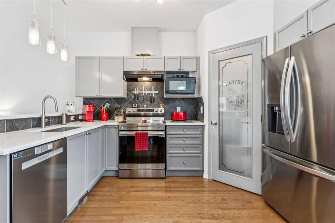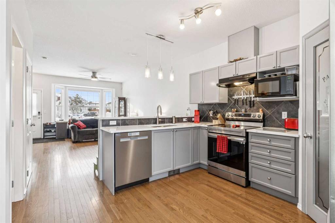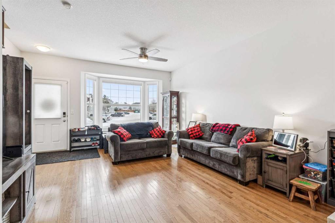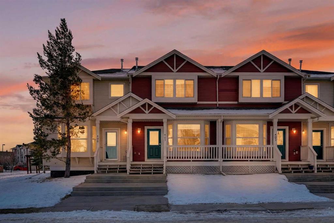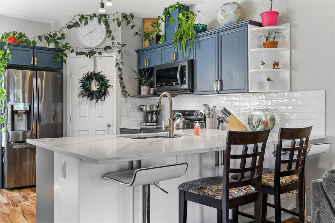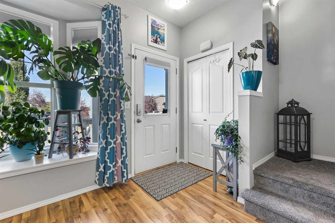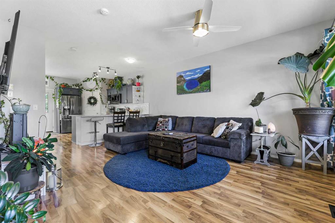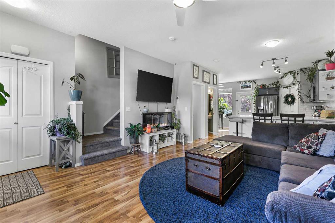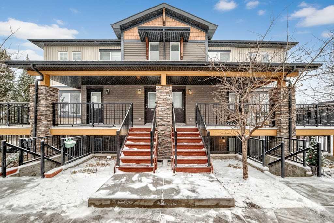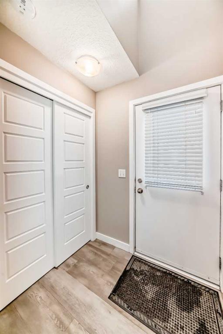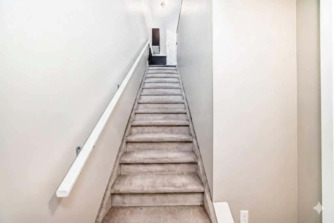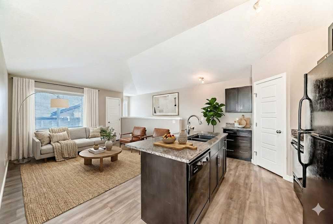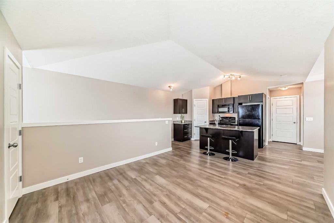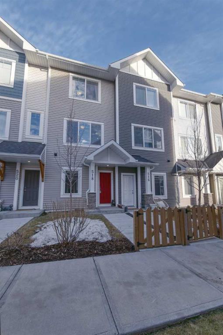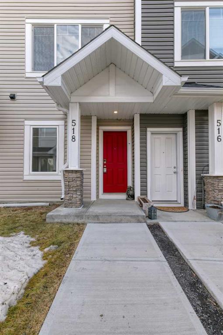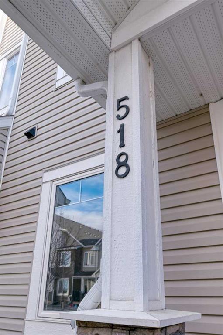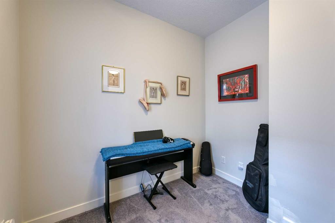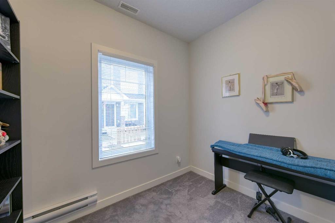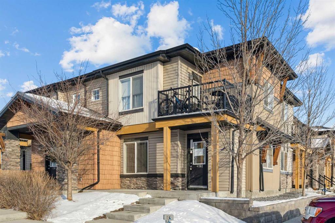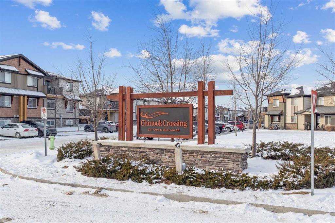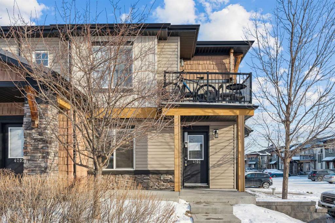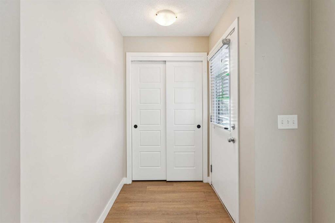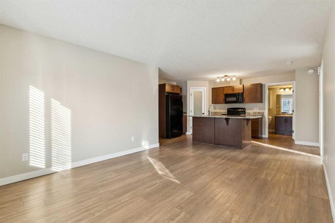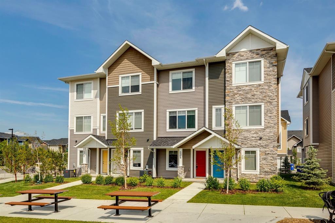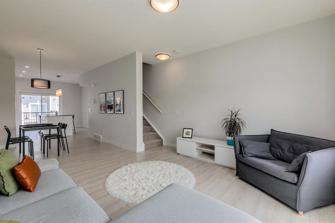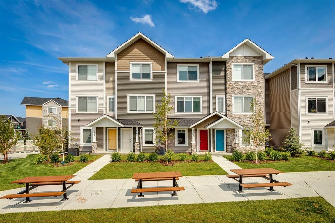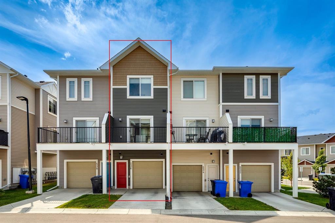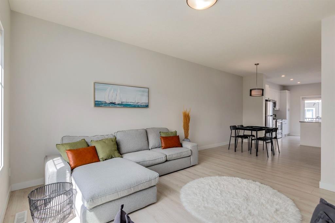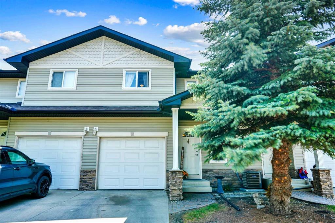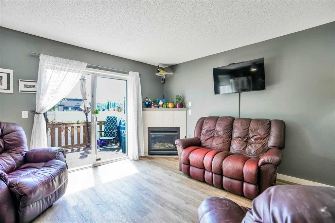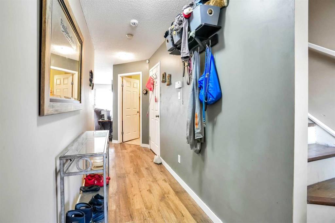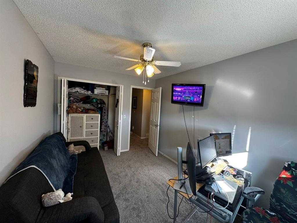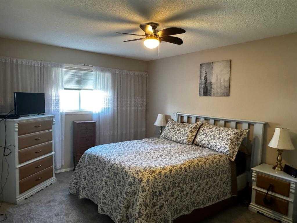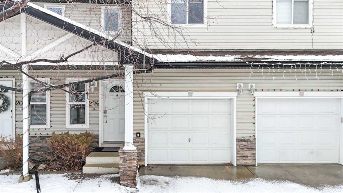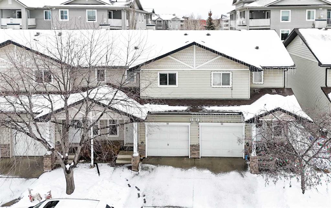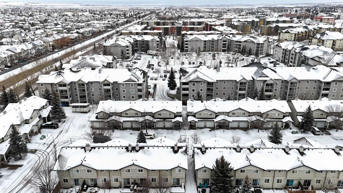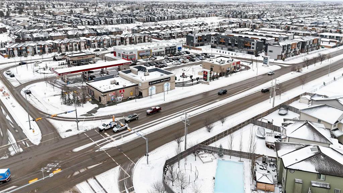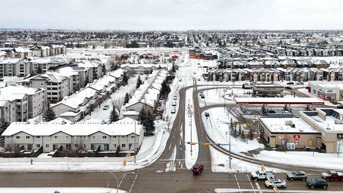306, 2445 Kingsland Road SE
Airdrie T4A 0B4
MLS® Number: A2282796
$ 319,900
2
BEDROOMS
2 + 1
BATHROOMS
1,171
SQUARE FEET
2006
YEAR BUILT
Great home in a DESIRED complex in Kings Heights of Airdrie! Being on the south side you're a quick drive to Calgary. Wide OPEN main floor... Lots of ROOM for a couple of couches...from which to stream your favorite reruns....with your significant other (Yes the pooch counts). Ample space to DINE AT the TABLE with your significant other (Yes...the pooch counts)....eating that amazing dish...created in your SPACIOUS KITCHEN (complete with eating bar)! Upstairs you will find 2 BIG bedrooms. One for you and one for your family, best friend...or soon to be significant other (Yes...the pooch counts). The basement is a finished open space to become what you choose. Game room, hobby room, dog house (for the significant other, not necessarily the pooch). There is lots of storage and a full bathroom here as well. Out back you have your own PRIVATE back yard...a bit of a rarity in townhomes these days. This is an AWESOME starter home, move up home, and even for the downsize (while you spend most of your time travelling the world)! Come check us out!
| COMMUNITY | Kings Heights |
| PROPERTY TYPE | Row/Townhouse |
| BUILDING TYPE | Five Plus |
| STYLE | 2 Storey |
| YEAR BUILT | 2006 |
| SQUARE FOOTAGE | 1,171 |
| BEDROOMS | 2 |
| BATHROOMS | 3.00 |
| BASEMENT | Full |
| AMENITIES | |
| APPLIANCES | Dishwasher, Dryer, Electric Range, Range Hood, Washer, Window Coverings |
| COOLING | None |
| FIREPLACE | N/A |
| FLOORING | Carpet, Ceramic Tile, Hardwood, Laminate |
| HEATING | Forced Air |
| LAUNDRY | In Basement |
| LOT FEATURES | Back Yard, Few Trees |
| PARKING | Stall |
| RESTRICTIONS | Board Approval, Pets Allowed |
| ROOF | Asphalt Shingle |
| TITLE | Fee Simple |
| BROKER | RE/MAX First |
| ROOMS | DIMENSIONS (m) | LEVEL |
|---|---|---|
| Game Room | 27`0" x 10`1" | Basement |
| 4pc Bathroom | 9`7" x 5`6" | Basement |
| 2pc Bathroom | 7`0" x 3`4" | Main |
| Kitchen | 14`2" x 10`5" | Main |
| Living Room | 11`7" x 11`2" | Main |
| Dining Room | 12`8" x 10`6" | Main |
| Bedroom - Primary | 16`2" x 14`1" | Second |
| Bedroom | 13`7" x 14`2" | Second |
| 4pc Ensuite bath | 8`10" x 7`0" | Second |

