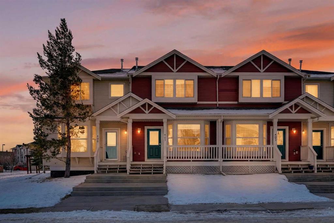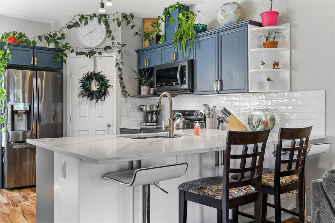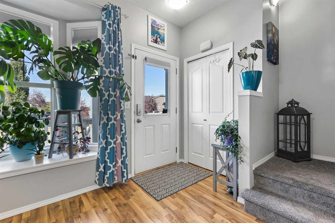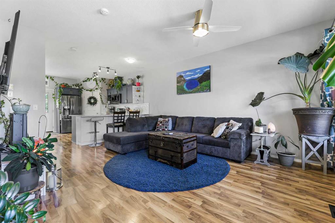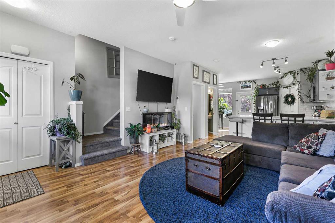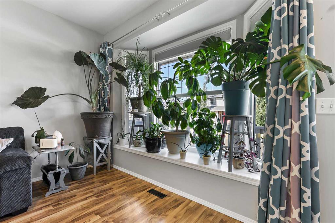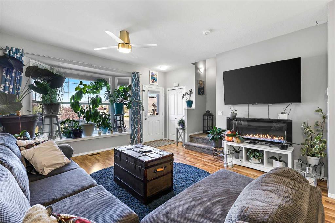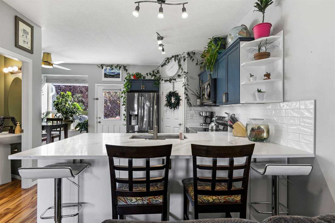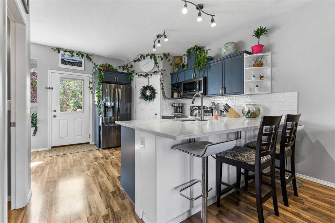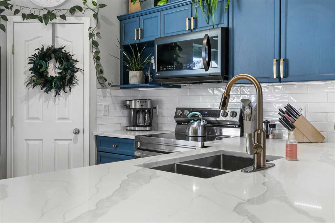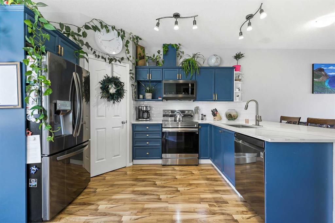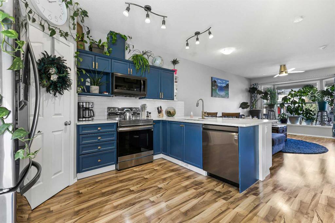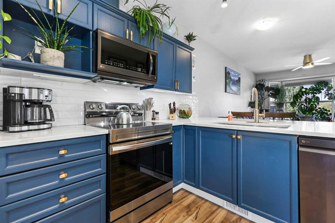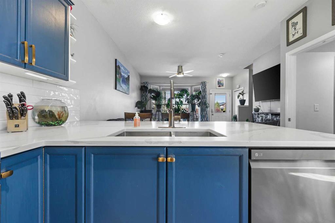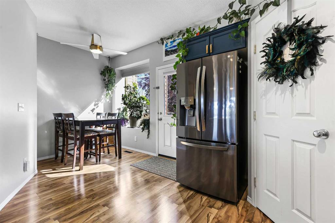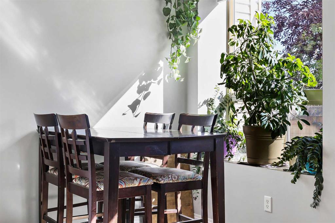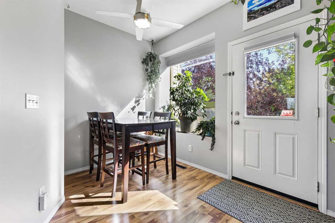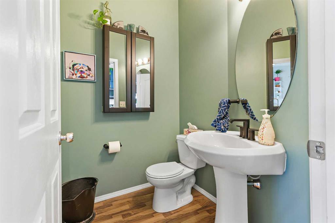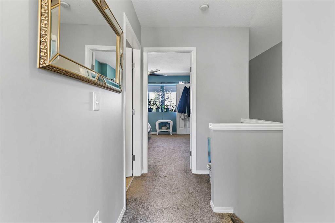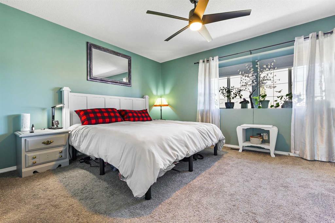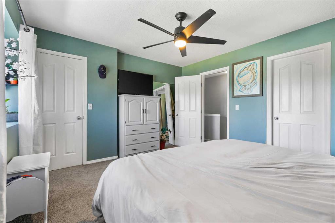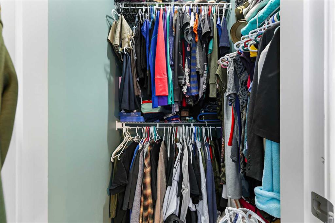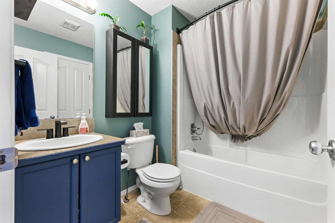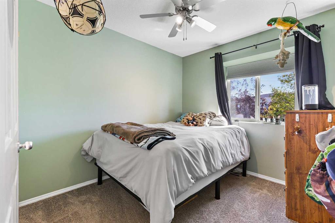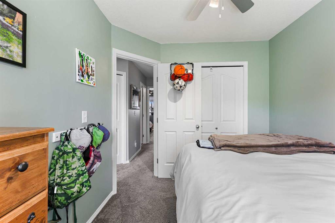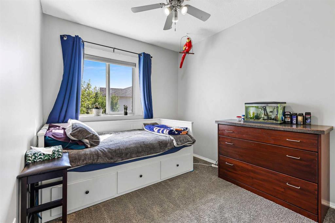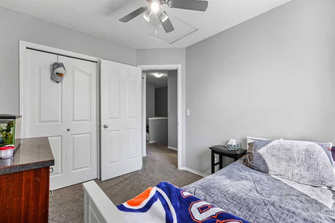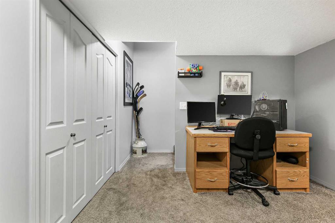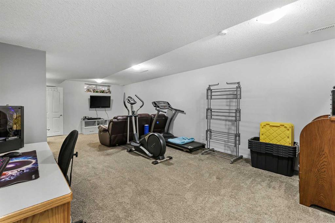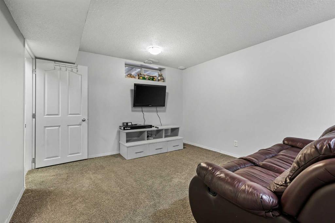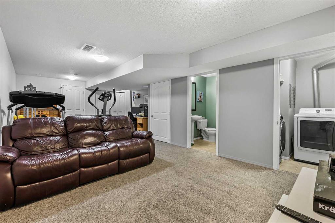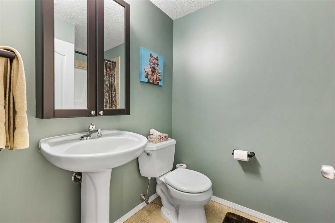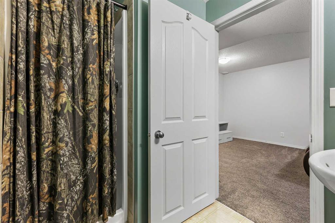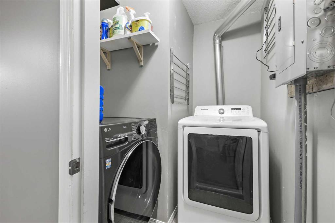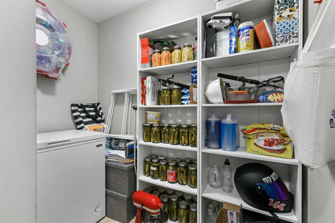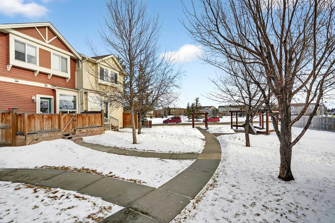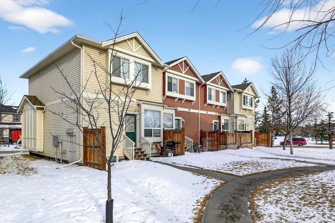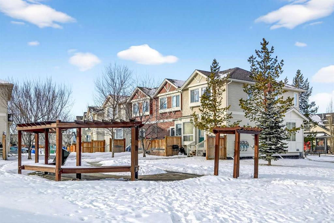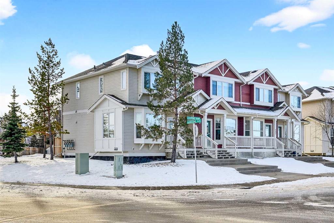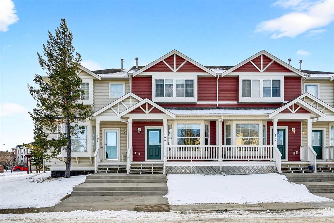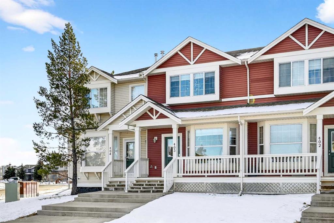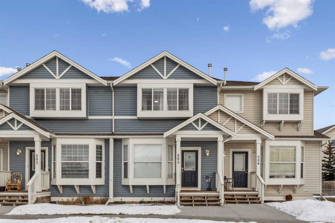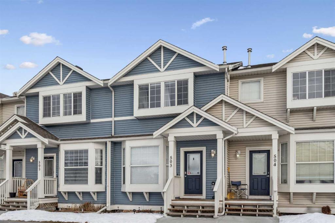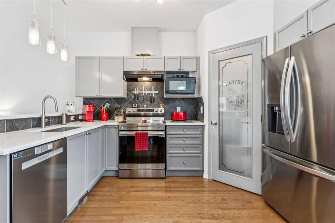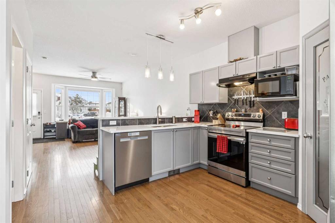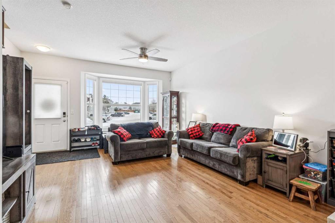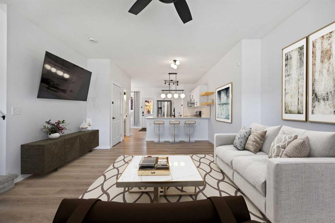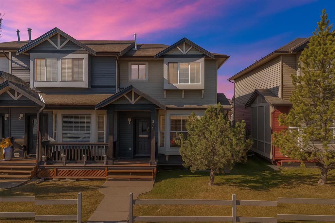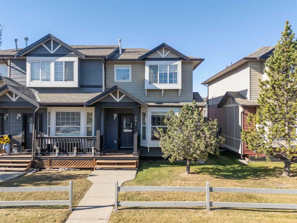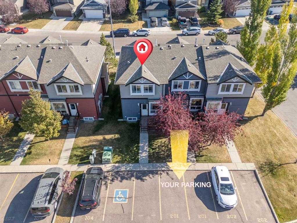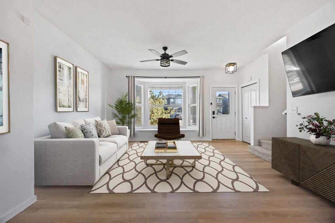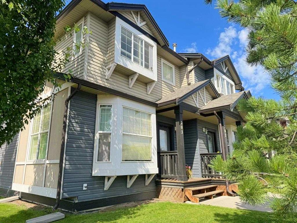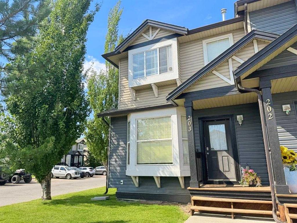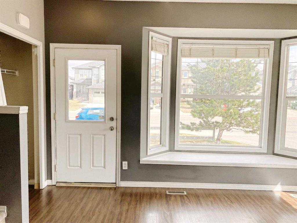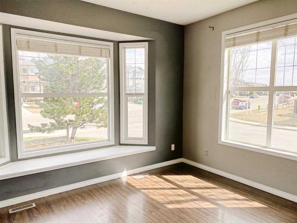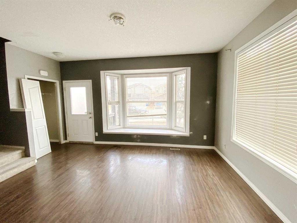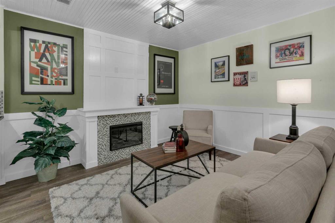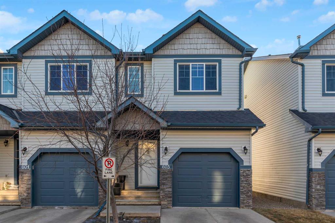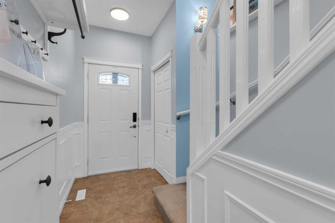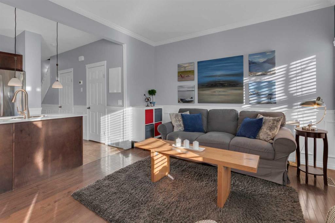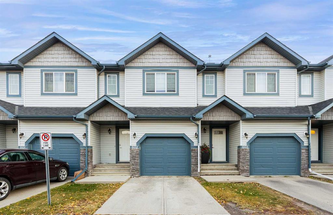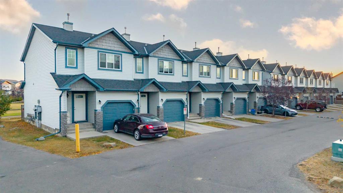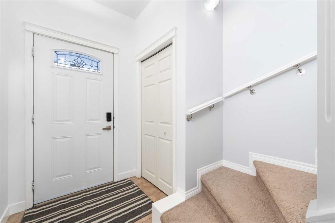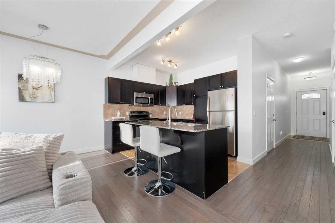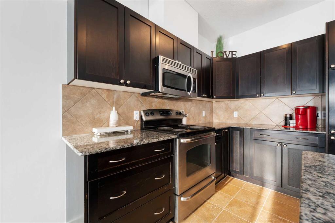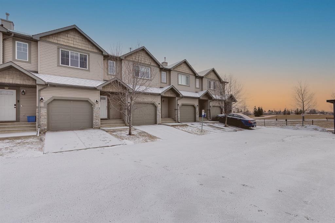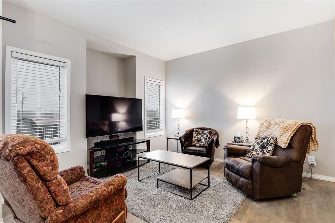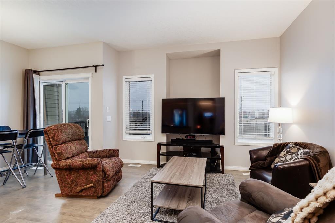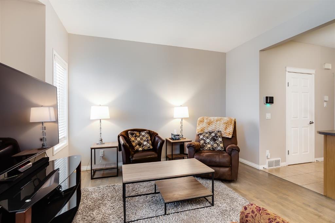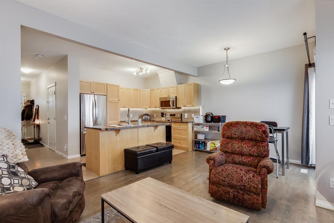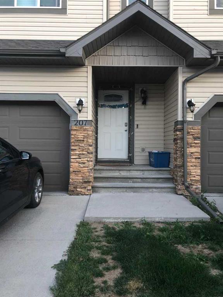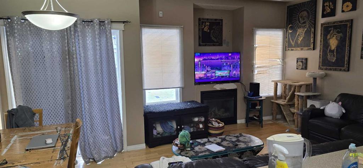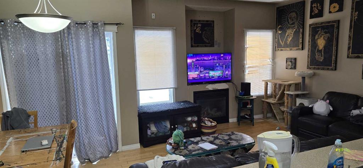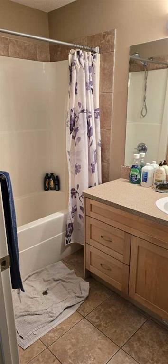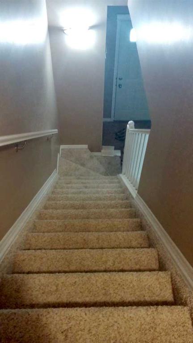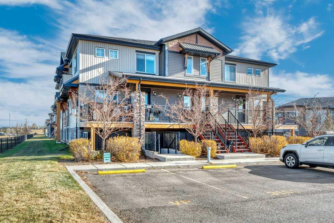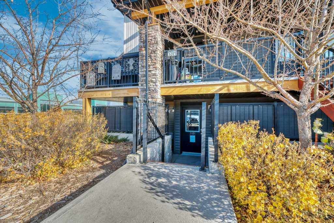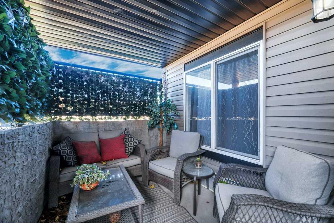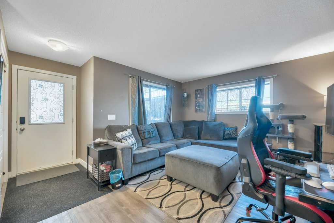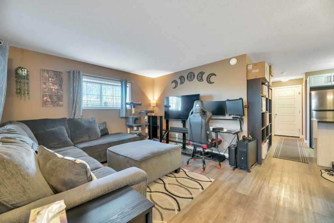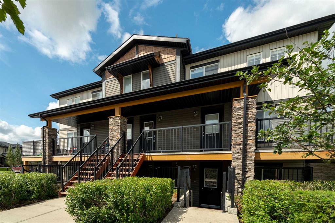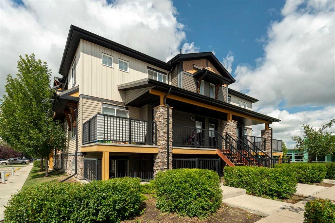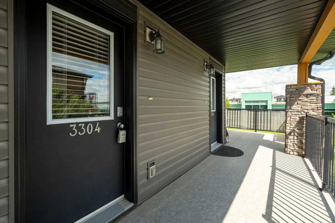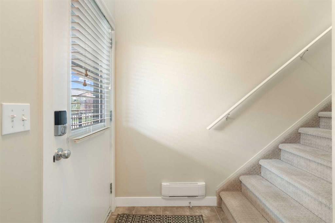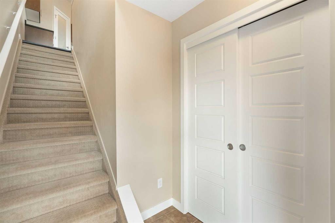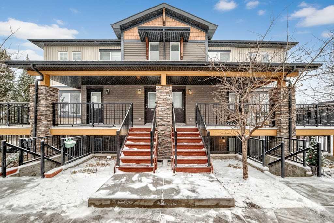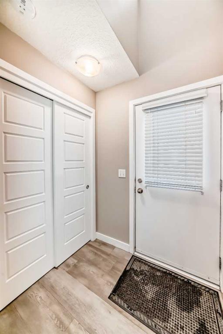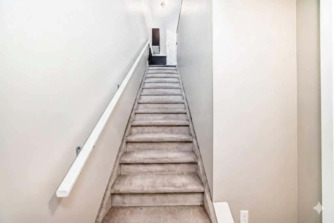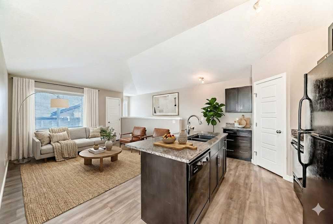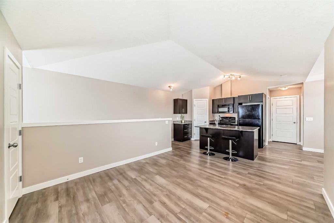403, 703 Luxstone Square SW
Airdrie T4B 0A3
MLS® Number: A2277855
$ 370,000
3
BEDROOMS
2 + 1
BATHROOMS
1,171
SQUARE FEET
2005
YEAR BUILT
Step into stylish comfort in this beautifully maintained 3-bedroom, 2.5-bath 2-storey townhome located in the heart of family-friendly Luxstone. Boasting over 1,700 sqft of total thoughtfully designed living space with a fully finished basement, this home is the perfect fit for first-time buyers, growing families, downsizers, or savvy investors. The bright and inviting main floor features soaring 9’ ceilings, a large bay window that fills the living room with natural light, modern ceiling fans in both the living and dining areas, and rich laminate floors. The dining space opens to a sun-filled south-facing backyard with your very own private deck backing onto green space and pergola—perfect for summer barbecues or peaceful morning coffees. The refreshed kitchen is a true showstopper with striking navy blue cabinets accented by gold hardware, a sleek white tile backsplash, under-cabinet lighting, and designer granite countertops. A corner pantry, stainless steel appliances, USB-integrated outlets, and a flush eat-up island with added storage make this a modern kitchen ready for everyday function or entertaining. Upstairs, discover three generously sized bedrooms (each equipped with their own ceiling fan), the serene primary suite offers a large walk-in closet and a convenient cheater 4-pc ensuite. The finished basement provides a massive rec room, a full bathroom, separate storage room, and laundry tucked out of the way—ideal for play space, movie nights, or a home gym. Enjoy the two assigned parking stalls, with bonus street parking right in front of the townhome, and a fantastic location just steps from schools, parks, playgrounds, pathways, and everyday amenities. Peace of mind with a BRAND NEW WATER HEATER December 2025! This is your chance to own a move-in ready Airdrie townhome with charm, updates, and unbeatable value!
| COMMUNITY | Luxstone |
| PROPERTY TYPE | Row/Townhouse |
| BUILDING TYPE | Four Plex |
| STYLE | 2 Storey |
| YEAR BUILT | 2005 |
| SQUARE FOOTAGE | 1,171 |
| BEDROOMS | 3 |
| BATHROOMS | 3.00 |
| BASEMENT | Full |
| AMENITIES | |
| APPLIANCES | Dishwasher, Electric Stove, Microwave Hood Fan, Refrigerator, Washer/Dryer, Window Coverings |
| COOLING | None |
| FIREPLACE | N/A |
| FLOORING | Carpet, Laminate, Linoleum |
| HEATING | Forced Air, Natural Gas |
| LAUNDRY | Laundry Room, Lower Level |
| LOT FEATURES | Backs on to Park/Green Space, Landscaped, Level |
| PARKING | Additional Parking, Assigned, On Street, Stall |
| RESTRICTIONS | Pet Restrictions or Board approval Required |
| ROOF | Asphalt Shingle |
| TITLE | Fee Simple |
| BROKER | Grassroots Realty Group |
| ROOMS | DIMENSIONS (m) | LEVEL |
|---|---|---|
| Family Room | 25`6" x 11`4" | Basement |
| Storage | 7`1" x 3`11" | Basement |
| Laundry | 6`1" x 5`6" | Basement |
| 3pc Bathroom | 5`6" x 4`10" | Basement |
| Furnace/Utility Room | 9`9" x 3`11" | Basement |
| Living Room | 14`11" x 13`5" | Main |
| Kitchen | 16`0" x 11`3" | Main |
| Dining Room | 6`5" x 6`0" | Main |
| Foyer | 4`5" x 4`5" | Main |
| 2pc Bathroom | 5`7" x 5`0" | Main |
| Bedroom - Primary | 13`7" x 11`11" | Upper |
| Bedroom | 9`10" x 8`5" | Upper |
| Bedroom | 9`9" x 8`5" | Upper |
| 4pc Bathroom | 7`9" x 6`2" | Upper |

