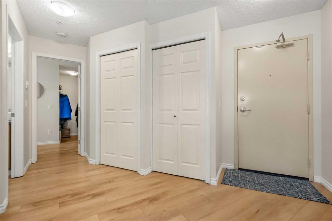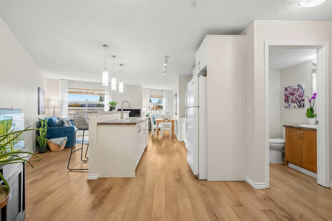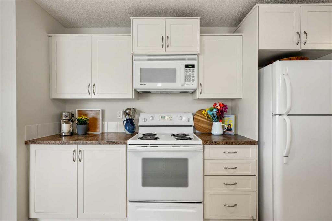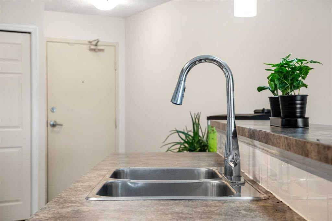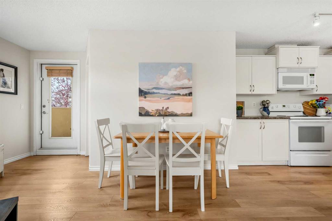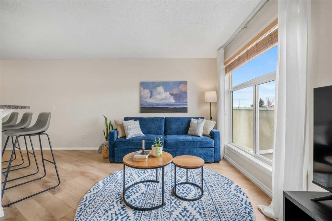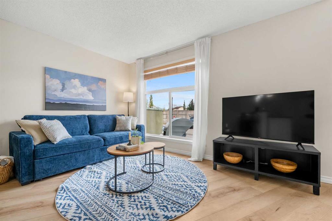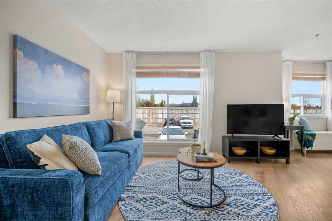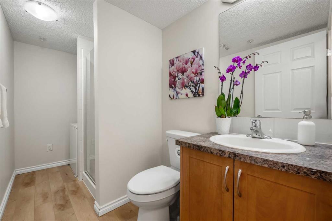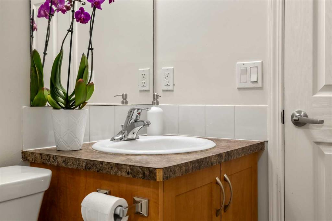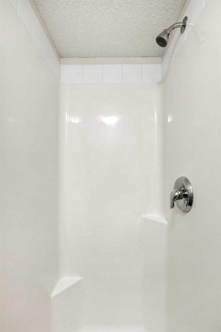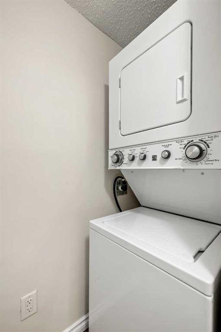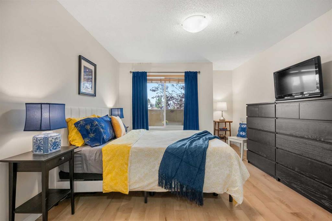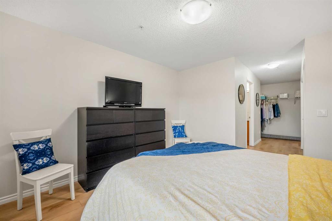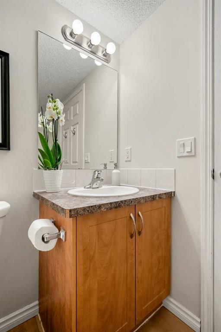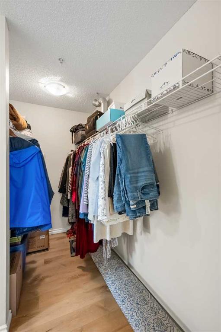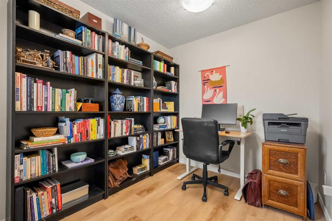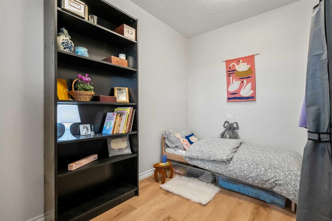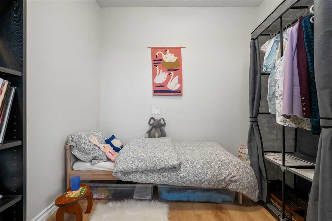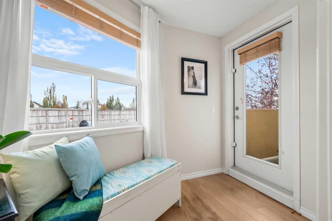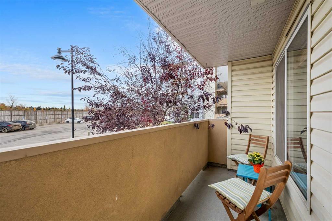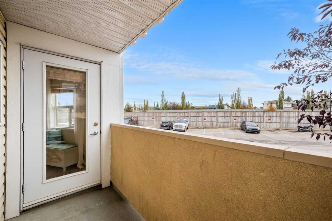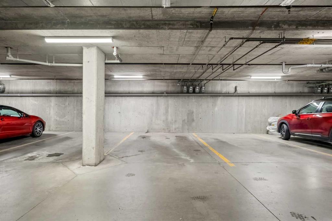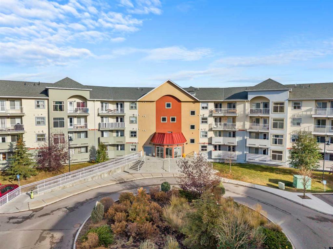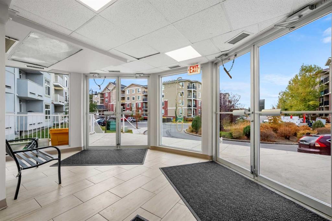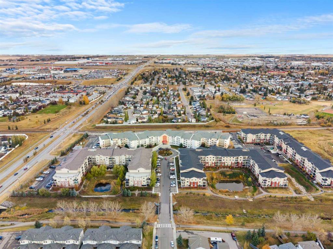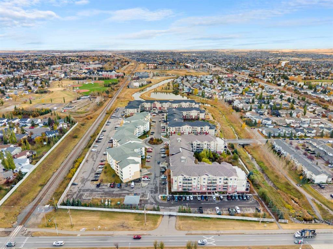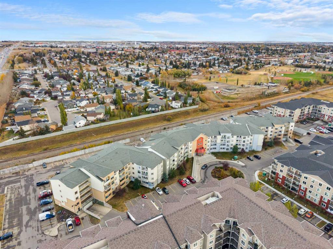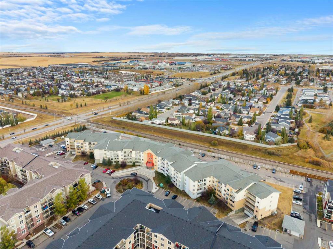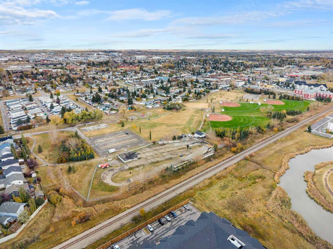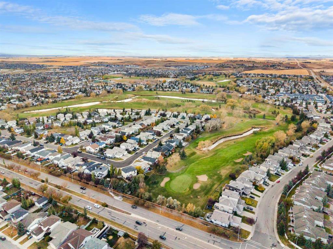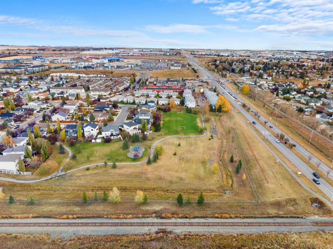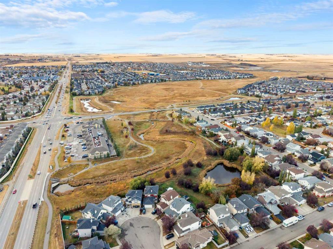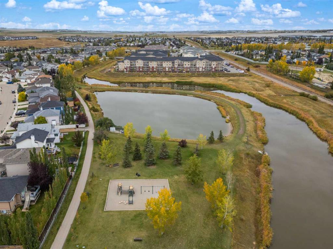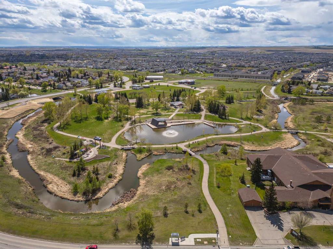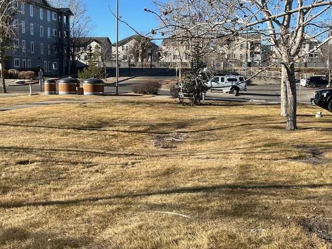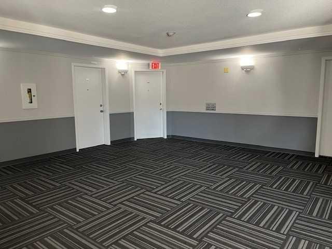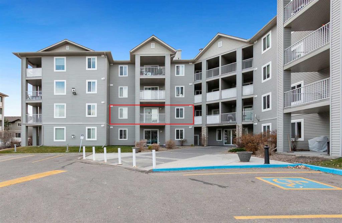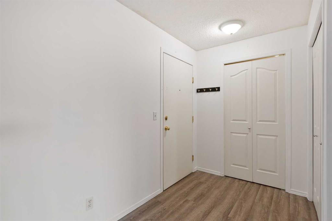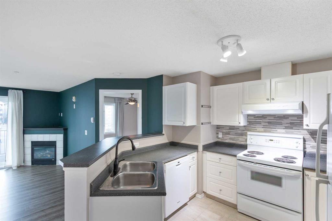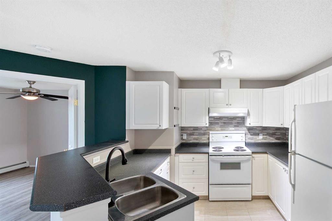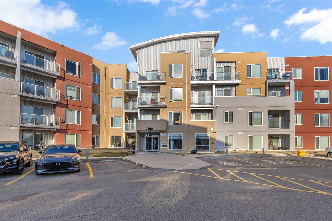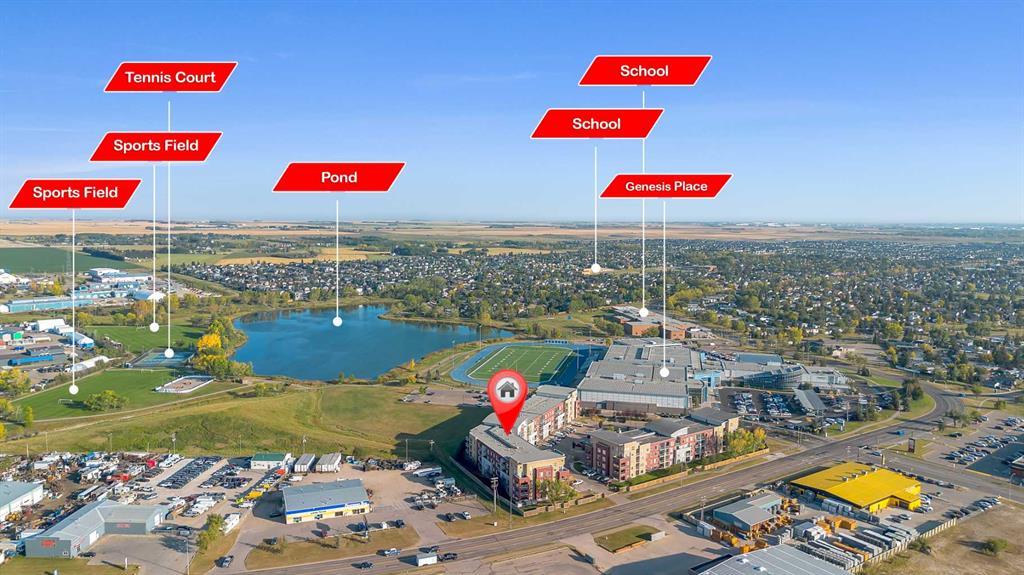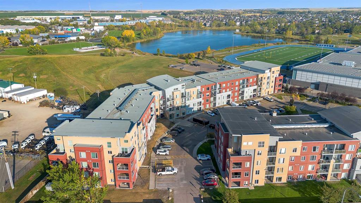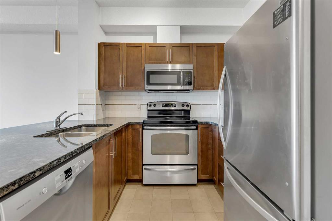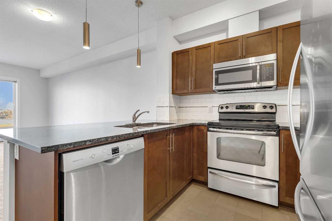2121, 700 Willowbrook Road NW
Airdrie T4B 0L5
MLS® Number: A2271431
$ 199,900
2
BEDROOMS
2 + 0
BATHROOMS
2008
YEAR BUILT
Welcome to #2121–700 Willowbrook Road, located in the vibrant community of Willowbrook, Airdrie! Here you will discover effortless living in this bright and beautifully updated 2-bedroom 2-bath condo which is a perfect blend of comfort, convenience and value. As you enter, you’ll be impressed by the abundance of natural light streaming in from the SOUTH-EAST EXPOSURE. Stylish new vinyl flooring (2024) leads you through a welcoming front entrance, complete with a spacious coat closet featuring built-in shelving. Stepping into the kitchen you will love the open-concept design with generous storage, a pantry, a NEW DISHWASHER (2024) and a large island with room for bar stools, creating the ideal setting for casual meals or entertaining. Just off the kitchen is space for a formal dining table, a RARE feature in apartment living. The living room is bright and inviting, with plenty of room for friends, family and nights in. This versatile living space offers many ways to layout your furniture, with the option to mount your TV on the wall with swivel to be visible from the sofa and the kitchen. A notable feature is that the entire unit has been FRESHLY PAINTED (October 2025) in a beautiful off-white tone that enhances the natural light. The primary bedroom is a true retreat. It features a large WALK-IN CLOSET with built-in shelves, plus an additional closet with bi-fold doors that can serve as extra storage or linen space. The four-piece ensuite bathroom includes a new toilet (2025). The room easily accommodates a king-sized bed with plenty of space to spare and offers a large window overlooking the private balcony. A SECONDARY BEDROOM with a large window provides versatility and can serve as a guest room, office or fitness space. A second three-piece bathroom with a stand-up shower, new toilet (2025) and convenient IN-SUITE LAUNDRY complete this well-designed home. For added peace of mind, the BOILER SYSTEM for the IN-FLOOR HEATING was REPLACED in (2024). Stay warm in the winter months with your TITLED, UNDERGROUND PARKING STALL. There is also an abundance of outdoor VISITOR PARKING for your friends and family to visit. The condo fees conveniently include everything except electricity (covering heat, water, landscaping, snow removal, professional management & more). Living in Willowbrook means having the best of both worlds - easy access to all of your essential amenities nearby including Main Street, Shoppers, Sobeys, Original Joes, Good Earth and more. From your building, you can also step right into the extensive walking paths of NOSE CREEK PARK to enjoy all year round, ideal for pet owners. A standout feature is the complex’s FLEXIBLE PET FRIENDLY POLICIES, offering peace of mind for pet owners. Whether you're a first-time home buyer, downsizing, or an investor searching for a fantastic move-in ready home, you have found it here. This apartment offers exceptional value with its recent updates, thoughtful layout and inclusive condo fees. Book today!
| COMMUNITY | Willowbrook |
| PROPERTY TYPE | Apartment |
| BUILDING TYPE | Low Rise (2-4 stories) |
| STYLE | Single Level Unit |
| YEAR BUILT | 2008 |
| SQUARE FOOTAGE | 901 |
| BEDROOMS | 2 |
| BATHROOMS | 2.00 |
| BASEMENT | |
| AMENITIES | |
| APPLIANCES | Dishwasher, Dryer, Electric Stove, Microwave Hood Fan, Refrigerator, Washer, Window Coverings |
| COOLING | None |
| FIREPLACE | N/A |
| FLOORING | Vinyl |
| HEATING | Boiler, In Floor |
| LAUNDRY | In Unit |
| LOT FEATURES | |
| PARKING | Heated Garage, Stall, Titled, Underground |
| RESTRICTIONS | Easement Registered On Title, Restrictive Covenant, Utility Right Of Way |
| ROOF | Asphalt Shingle |
| TITLE | Fee Simple |
| BROKER | RE/MAX First |
| ROOMS | DIMENSIONS (m) | LEVEL |
|---|---|---|
| Living Room | 13`5" x 17`3" | Main |
| Kitchen | 8`3" x 11`4" | Main |
| Dining Room | 5`1" x 8`3" | Main |
| Bedroom - Primary | 11`4" x 14`8" | Main |
| Bedroom | 7`7" x 9`3" | Main |
| 4pc Ensuite bath | 0`0" x 0`0" | Main |
| 3pc Bathroom | 0`0" x 0`0" | Main |


