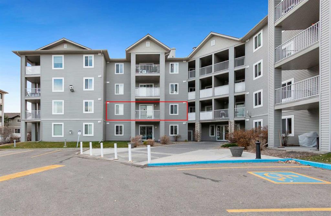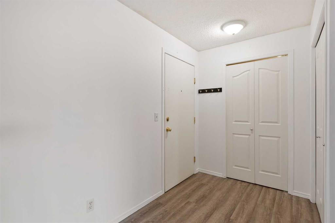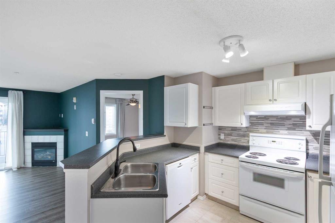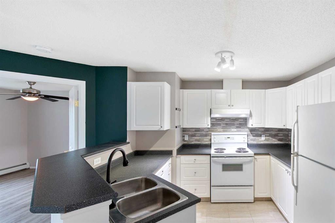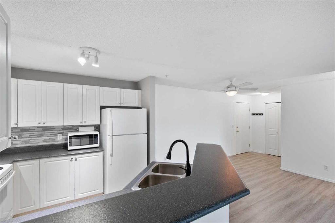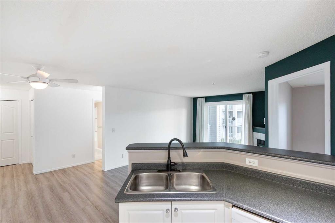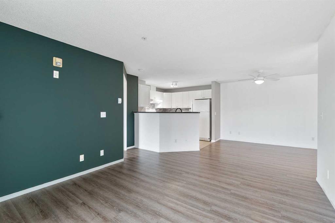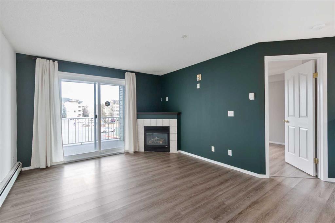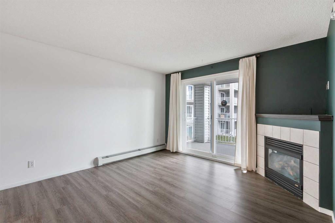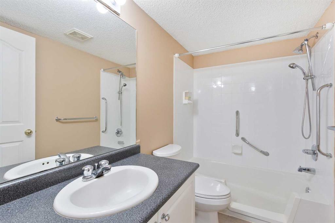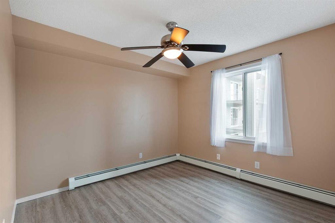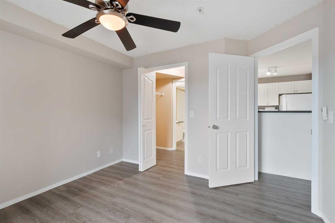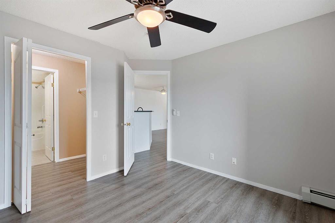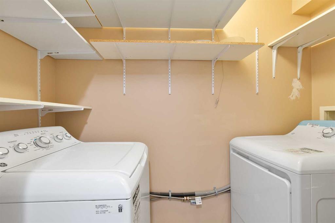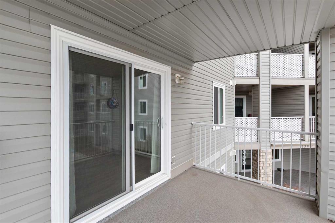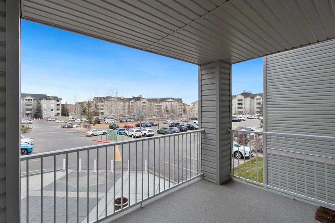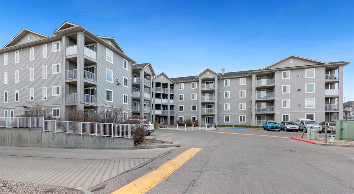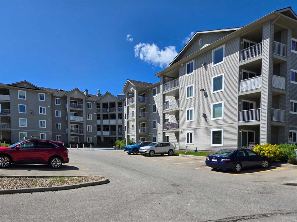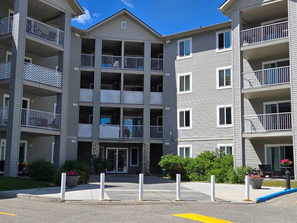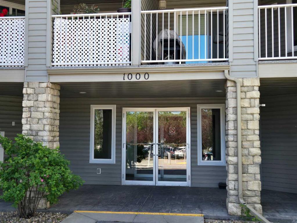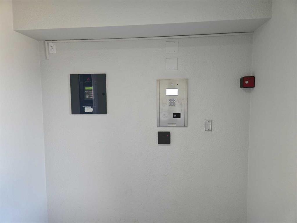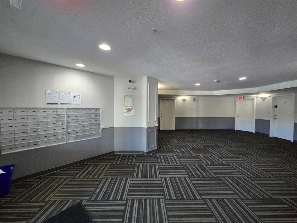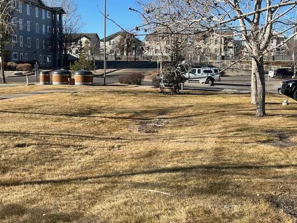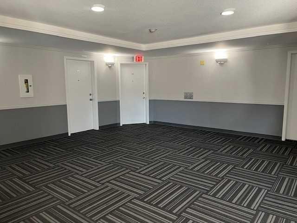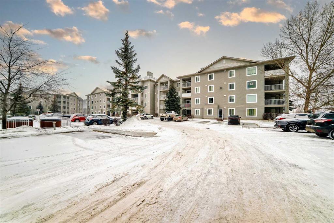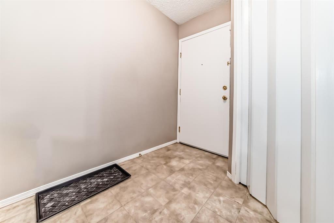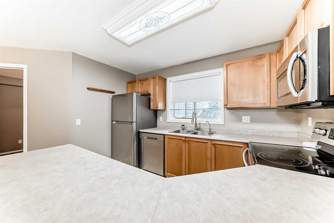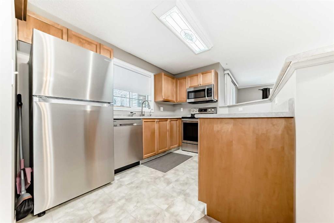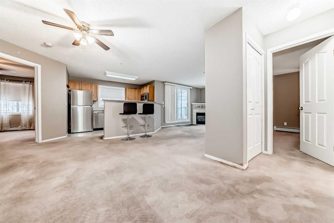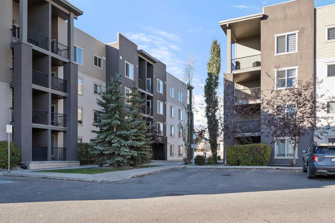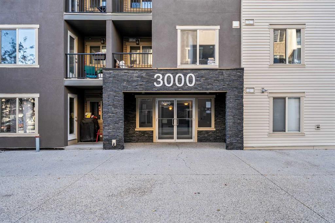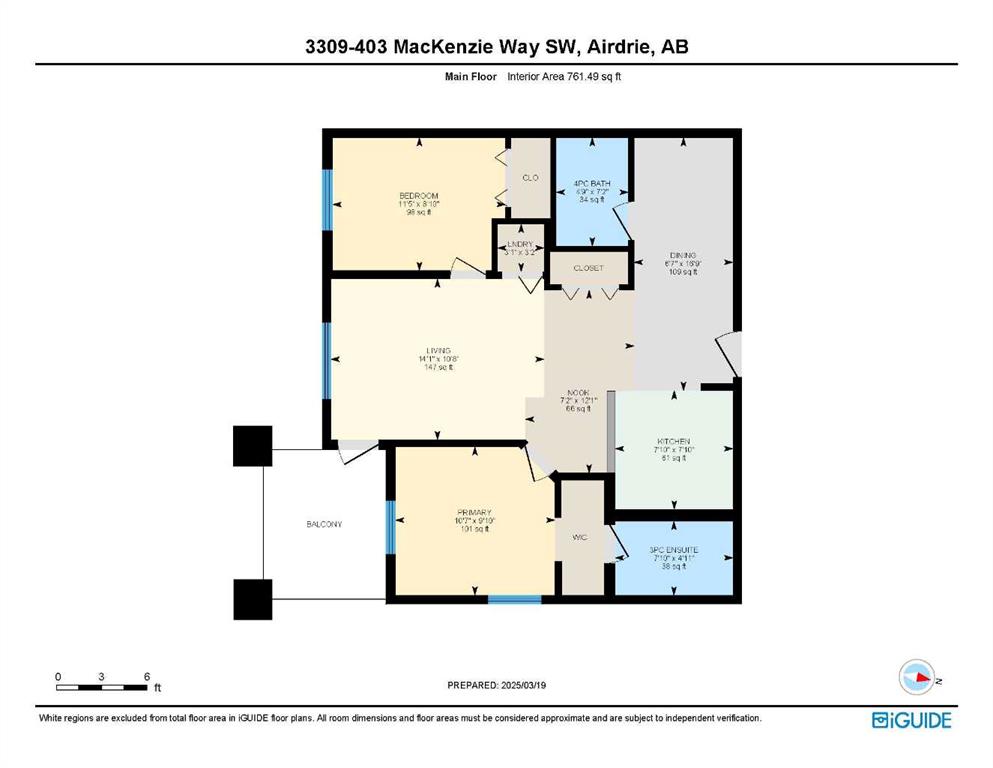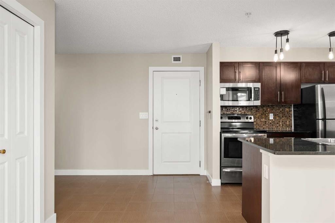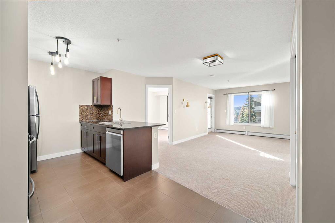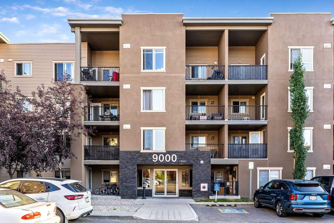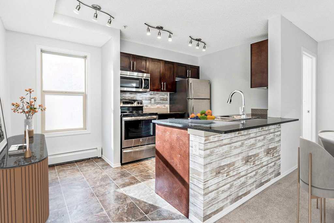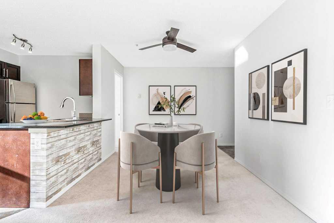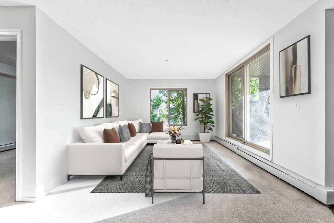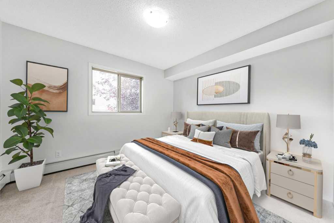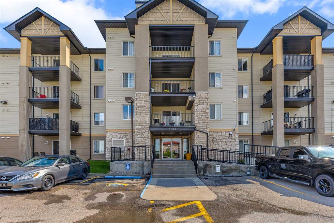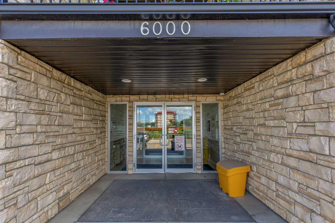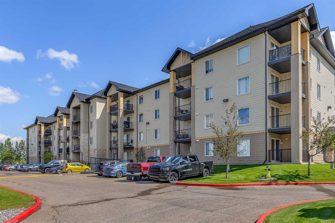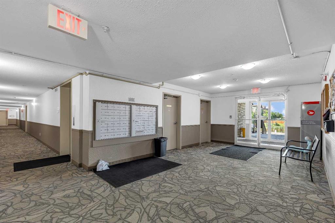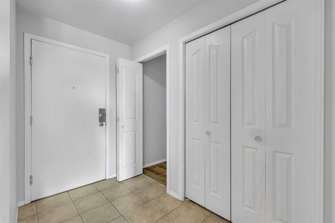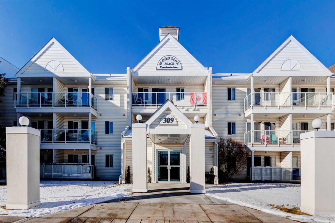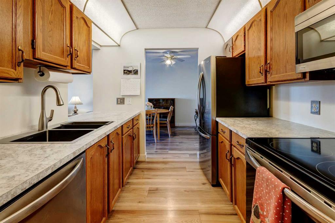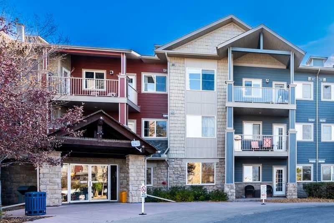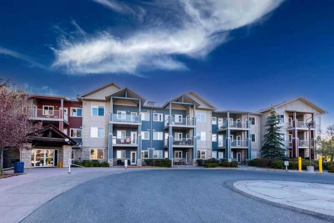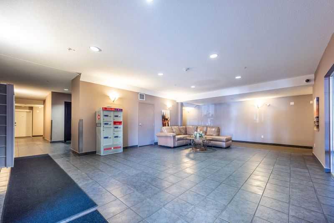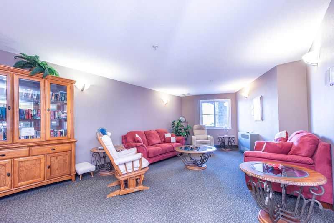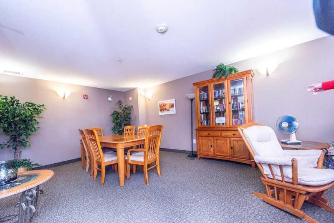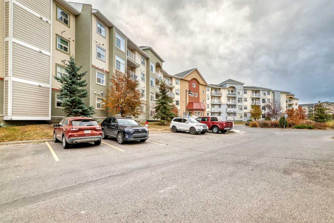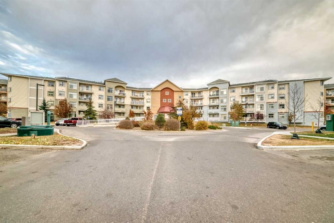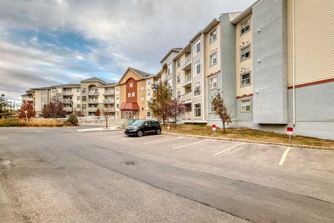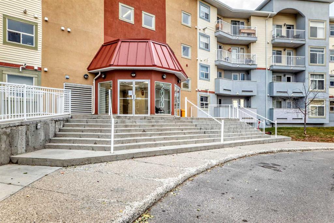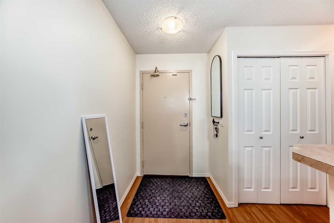1212, 604 8 Street SW
Airdrie T4B 2W4
MLS® Number: A2271015
$ 237,500
2
BEDROOMS
2 + 0
BATHROOMS
846
SQUARE FEET
2002
YEAR BUILT
This exceptionally clean condo offers a welcoming layout from the moment you step inside. The entry opens into a spacious, open-concept living room featuring a cozy fireplace and direct access to the balcony, perfect for relaxing. The modern kitchen is bright and functional, complete with white cabinetry, roll-out drawers, generous counter space, and tile flooring. It connects easily to the dining area, which comfortably fits a dining table. The primary bedroom is a great size and includes a walk-in closet and private ensuite. The second bedroom works well for guests, family, or a home office. The main bathroom includes an accessible walk-in style tub/shower conversion designed for ease and safety. Tile flooring runs through the kitchen and bathrooms, with vinyl plank flooring throughout the rest of the home for a clean, updated look. A full laundry room adds everyday convenience, equipped with a full-size washer and dryer plus ample storage. Recent updates include newer windows and a newer patio door, and the assigned parking stall is located right at the front entrance for quick access. Set in the heart of Airdrie, this condo is close to shops, pathways, and parks giving you a comfortable low-maintenance living in a prime area of the city.
| COMMUNITY | Downtown. |
| PROPERTY TYPE | Apartment |
| BUILDING TYPE | Low Rise (2-4 stories) |
| STYLE | Single Level Unit |
| YEAR BUILT | 2002 |
| SQUARE FOOTAGE | 846 |
| BEDROOMS | 2 |
| BATHROOMS | 2.00 |
| BASEMENT | |
| AMENITIES | |
| APPLIANCES | Dishwasher, Dryer, Electric Stove, Microwave, Refrigerator, Washer |
| COOLING | None |
| FIREPLACE | Gas |
| FLOORING | Tile, Vinyl Plank |
| HEATING | Baseboard |
| LAUNDRY | In Unit |
| LOT FEATURES | |
| PARKING | Stall |
| RESTRICTIONS | Pet Restrictions or Board approval Required |
| ROOF | |
| TITLE | Fee Simple |
| BROKER | CIR Realty |
| ROOMS | DIMENSIONS (m) | LEVEL |
|---|---|---|
| Bedroom - Primary | 11`10" x 10`11" | Main |
| Living Room | 13`11" x 14`3" | Main |
| Bedroom | 10`4" x 11`11" | Main |
| 4pc Ensuite bath | 7`9" x 4`11" | Main |
| Kitchen | 9`1" x 9`2" | Main |
| Dining Room | 10`1" x 14`3" | Main |
| 4pc Bathroom | 4`11" x 8`4" | Main |

