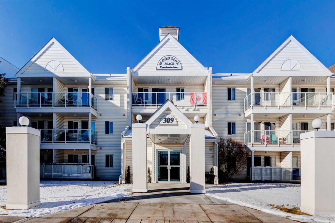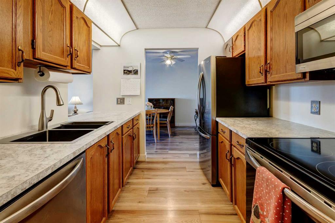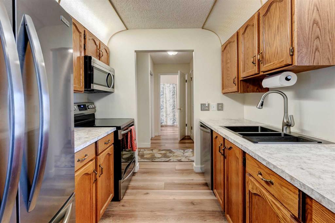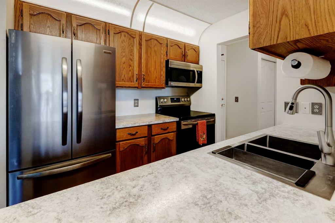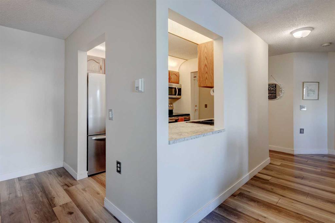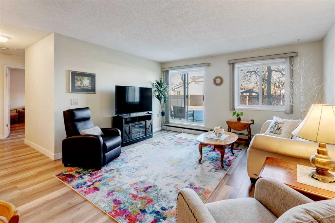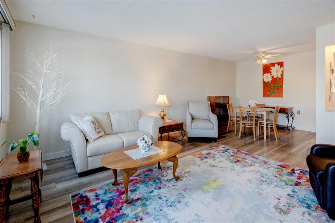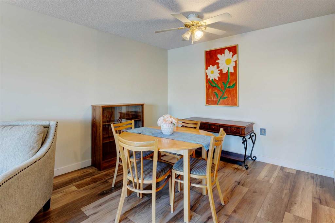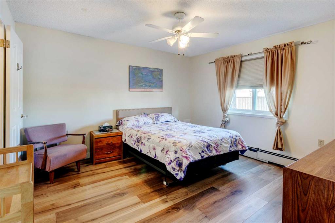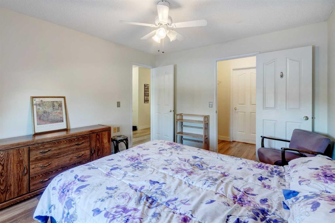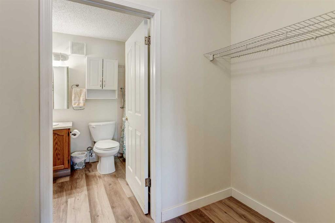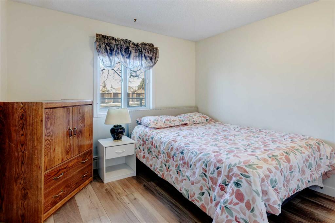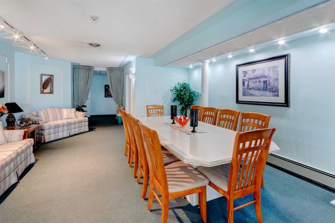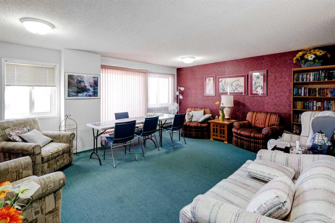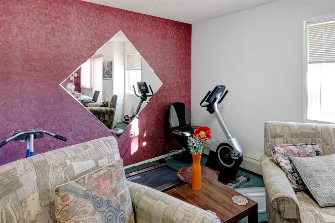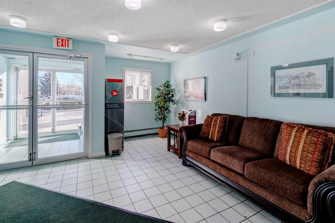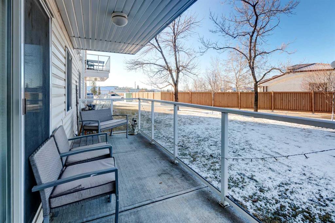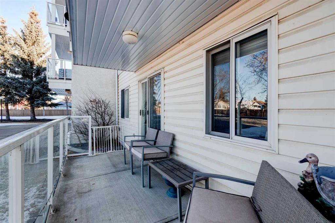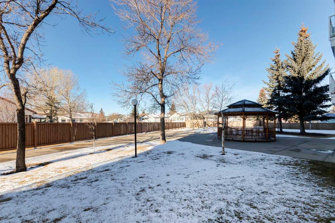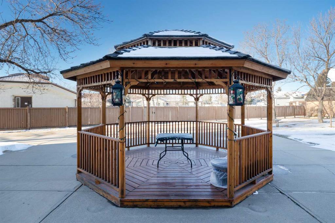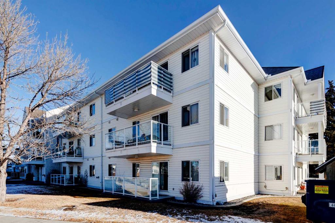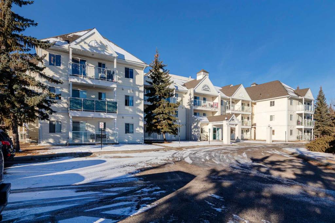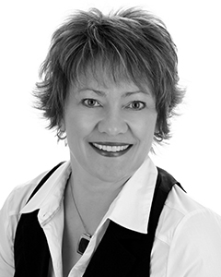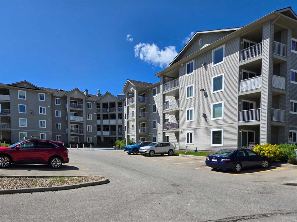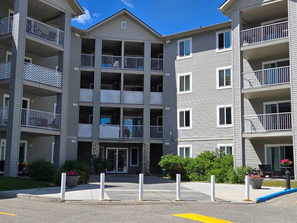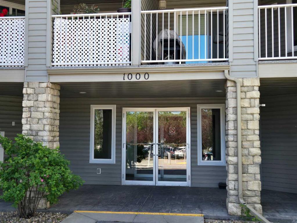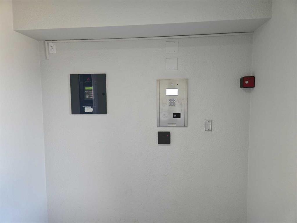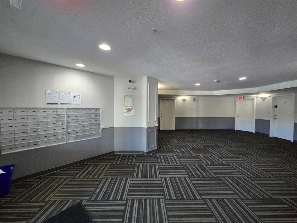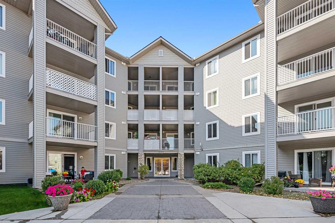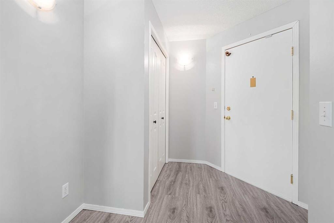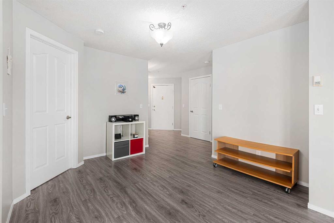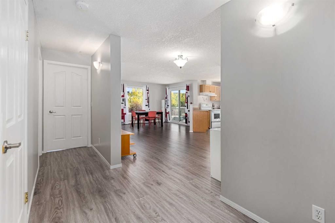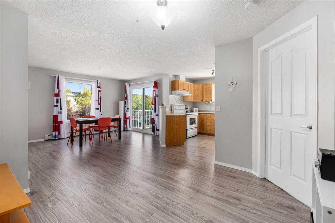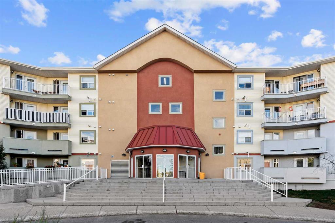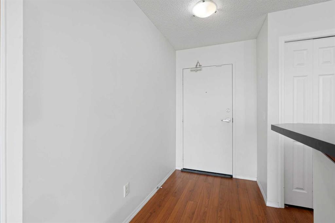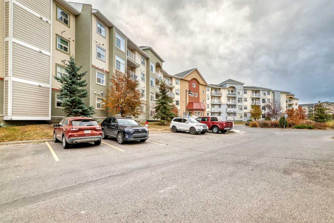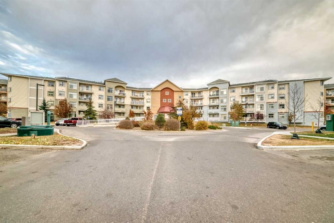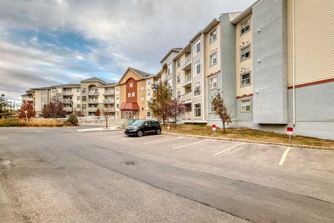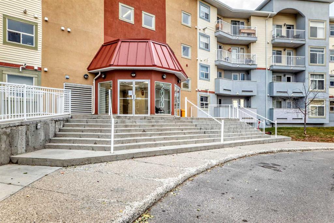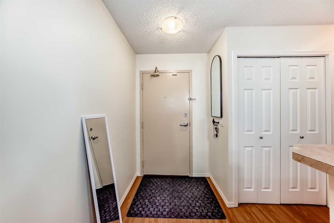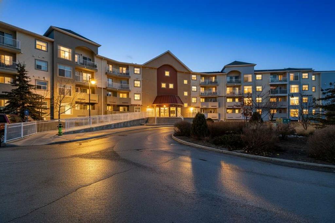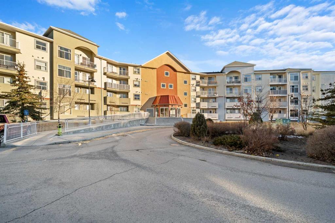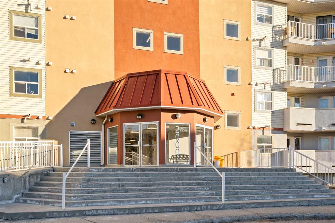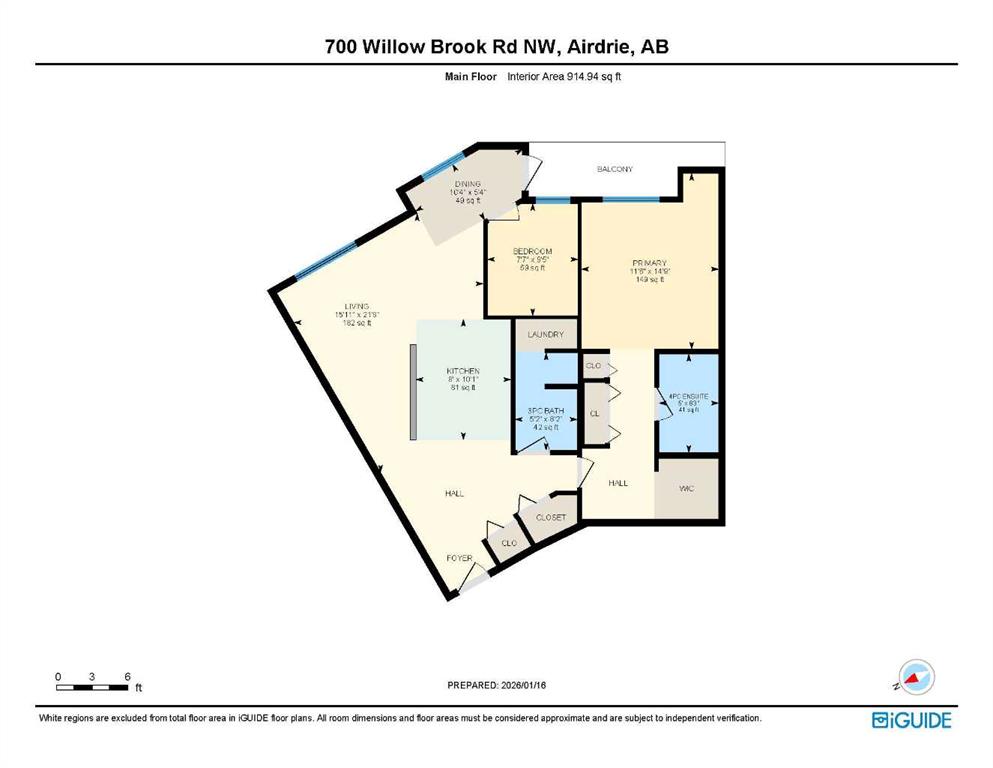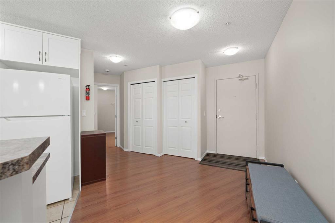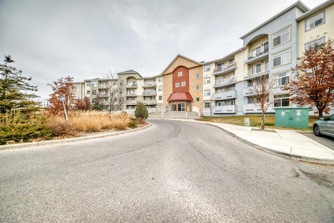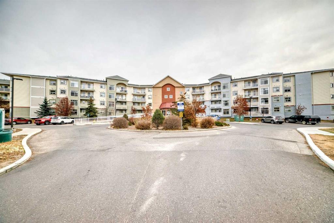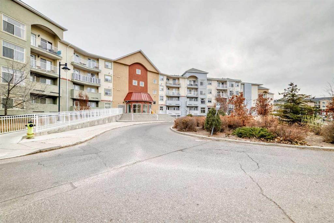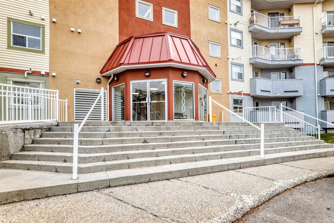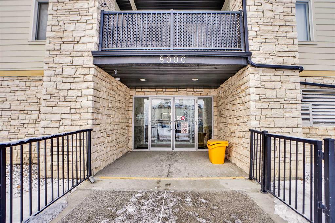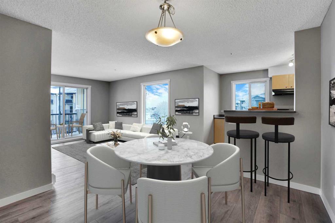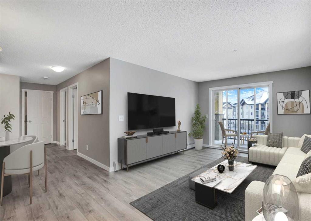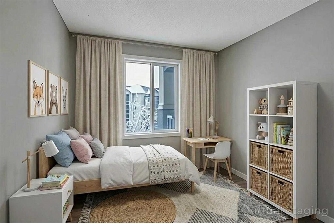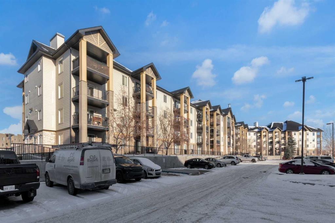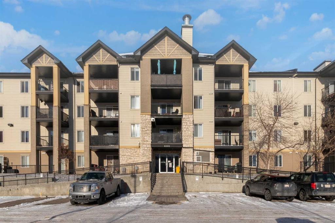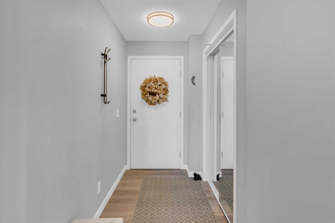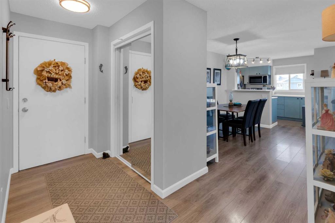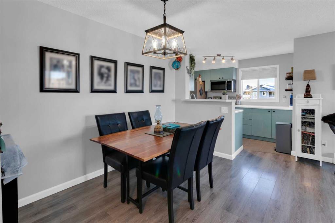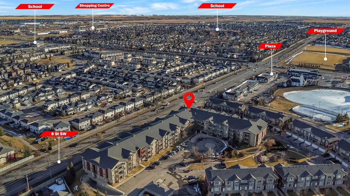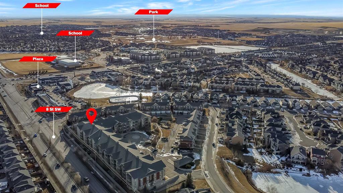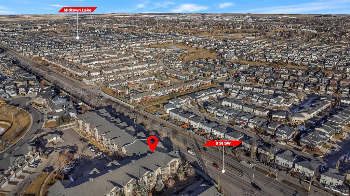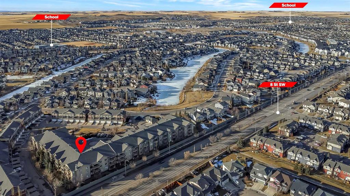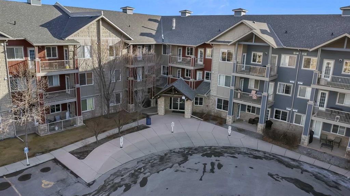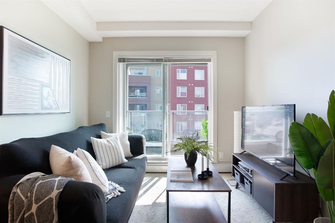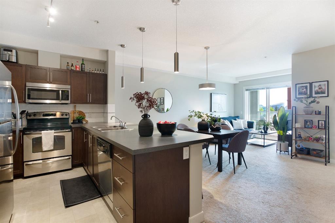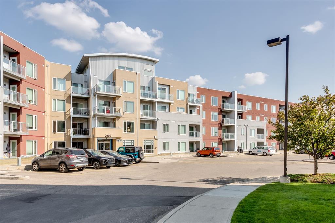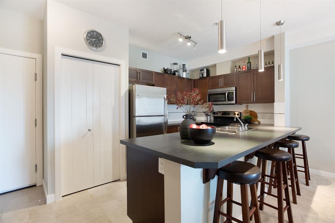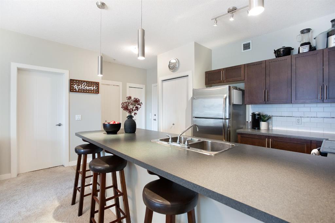108, 309 Woodside Drive NW
Airdrie T4B 2E7
MLS® Number: A2271471
$ 219,900
2
BEDROOMS
1 + 0
BATHROOMS
801
SQUARE FEET
1993
YEAR BUILT
Located beside the Woodside Golf Course and just moments from all the amenities you need, this 50+ condo offers comfort, convenience, and a beautifully updated interior you’ll love coming home to. Step inside to find two inviting bedrooms and a bright 4-piece bathroom, complemented by a series of upgrades completed within the last three years. Enjoy stylish vinyl plank flooring throughout, fresh modern paint, updated laminate countertops, a deep stainless-steel sink, and a full stainless-steel appliance package in the kitchen. The spacious primary bedroom includes a walk-through closet with direct access to the bathroom—an ideal blend of privacy and convenience. An open-concept living and dining area creates a warm, welcoming space for hosting family and friends. Step out from the living room onto your concrete patio, offering easy access to the serene courtyard and gazebo—perfect for morning coffee or relaxing afternoons. The laundry room in this unit has a stackable washer and dryer and also allows for some storage. Owners in this complex also enjoy great shared amenities, including a second-floor activity room with a reading library and gym equipment, plus a formal dining and gathering area in the main foyer. Pets are welcome with board approval, making this a truly inviting place to call home. Whether you’re downsizing or looking for a quiet, low-maintenance lifestyle close to everything, this complex is the perfect fit. Come see for yourself—you won’t want to miss this one!
| COMMUNITY | Woodside |
| PROPERTY TYPE | Apartment |
| BUILDING TYPE | Low Rise (2-4 stories) |
| STYLE | Single Level Unit |
| YEAR BUILT | 1993 |
| SQUARE FOOTAGE | 801 |
| BEDROOMS | 2 |
| BATHROOMS | 1.00 |
| BASEMENT | |
| AMENITIES | |
| APPLIANCES | Dishwasher, Electric Stove, Microwave Hood Fan, Refrigerator, Washer/Dryer Stacked |
| COOLING | None |
| FIREPLACE | N/A |
| FLOORING | Vinyl Plank |
| HEATING | Baseboard, Natural Gas |
| LAUNDRY | Laundry Room |
| LOT FEATURES | |
| PARKING | Stall |
| RESTRICTIONS | Adult Living, Pet Restrictions or Board approval Required, Restrictive Covenant, Utility Right Of Way |
| ROOF | |
| TITLE | Fee Simple |
| BROKER | CIR Realty |
| ROOMS | DIMENSIONS (m) | LEVEL |
|---|---|---|
| 4pc Bathroom | 5`11" x 8`0" | Main |
| Bedroom | 8`9" x 9`2" | Main |
| Dining Room | 8`0" x 9`7" | Main |
| Foyer | 5`11" x 8`3" | Main |
| Kitchen | 7`7" x 8`3" | Main |
| Laundry | 3`11" x 4`7" | Main |
| Living Room | 14`11" x 13`11" | Main |
| Balcony | 5`9" x 15`9" | Main |
| Bedroom - Primary | 12`4" x 11`2" | Main |
| Walk-In Closet | 3`11" x 8`0" | Main |

