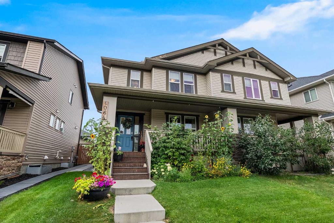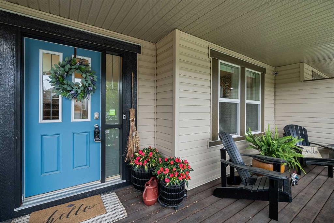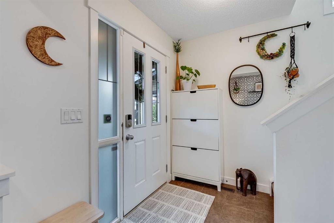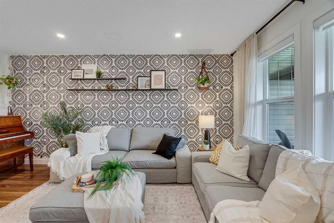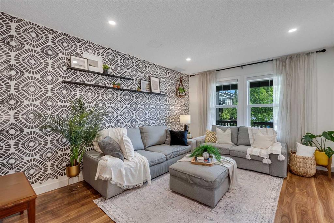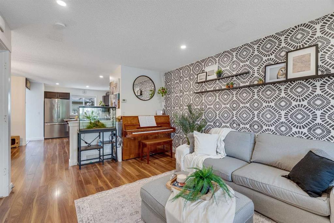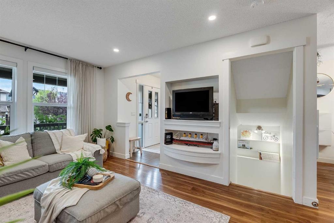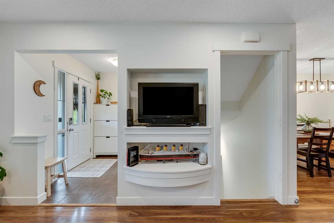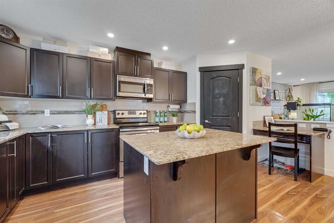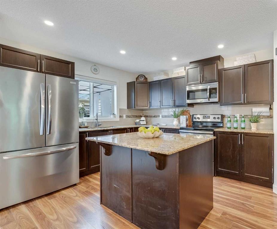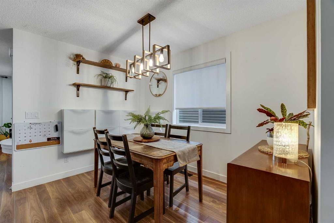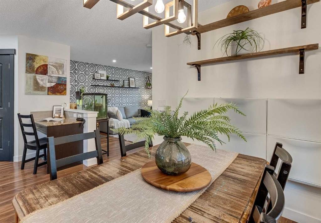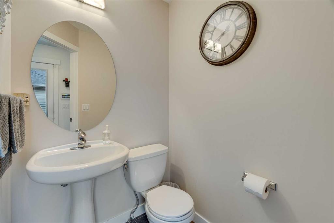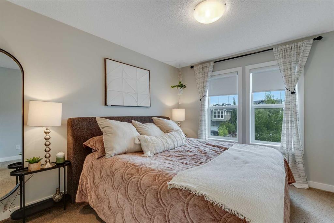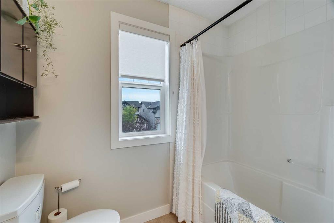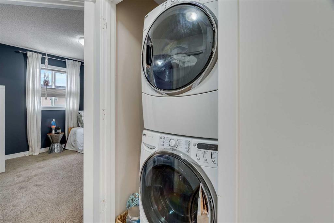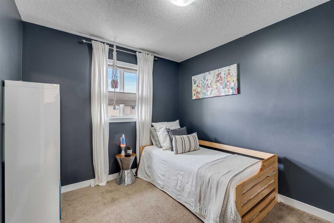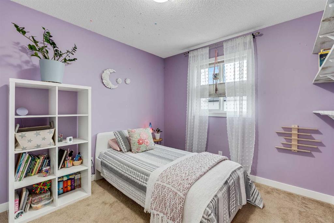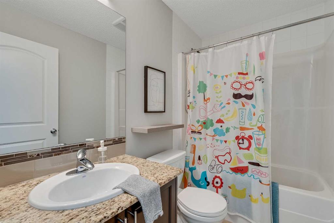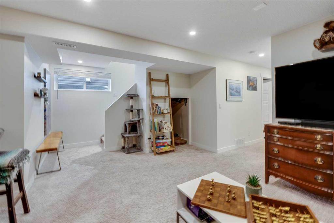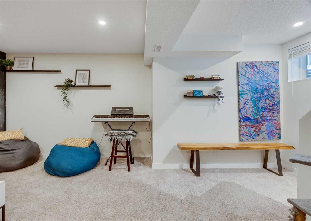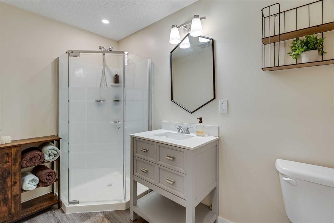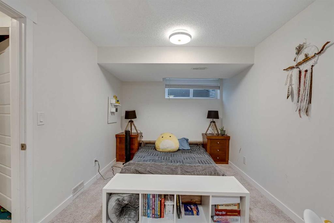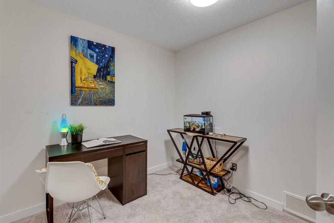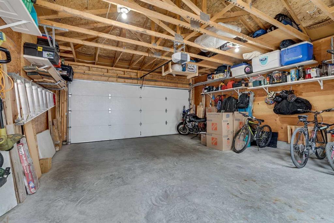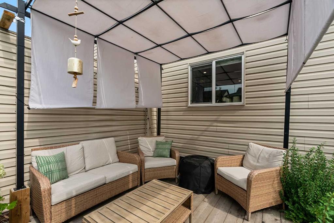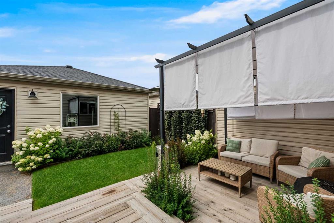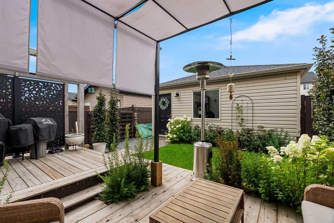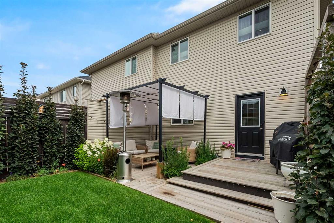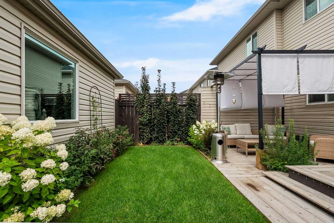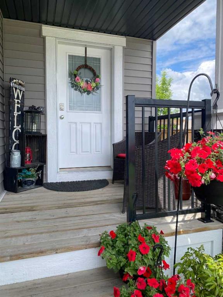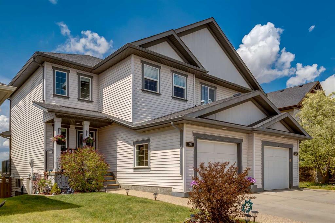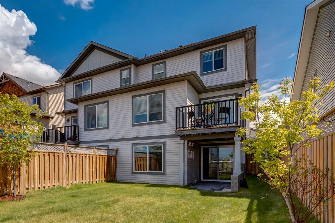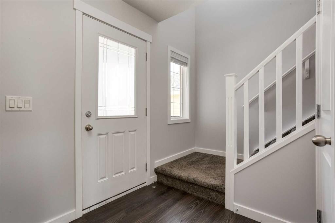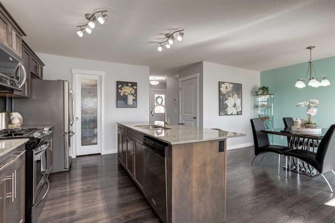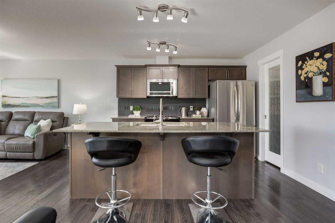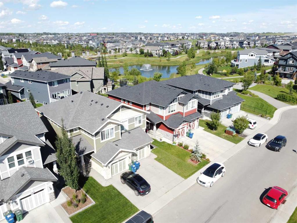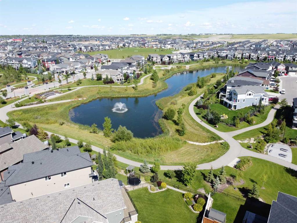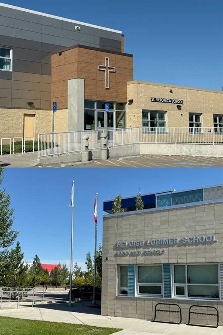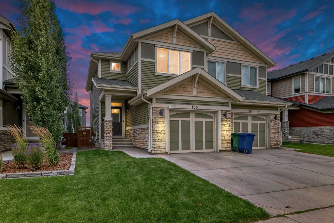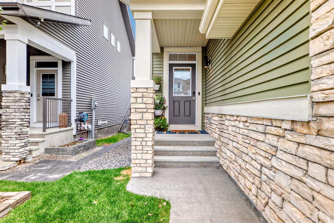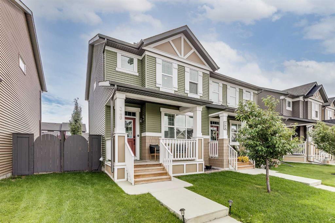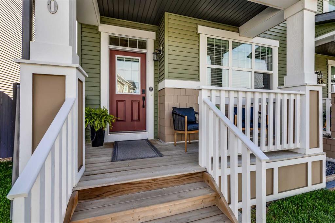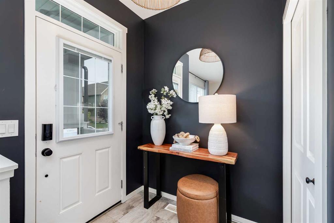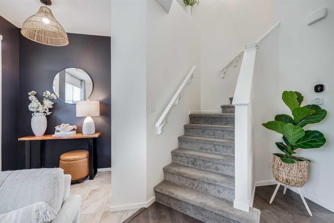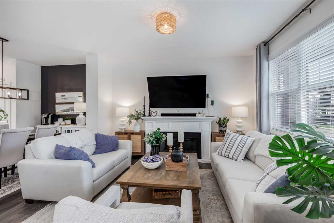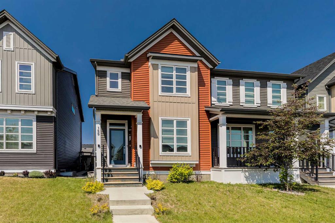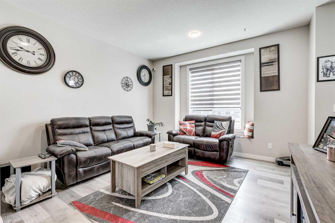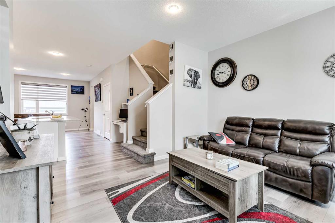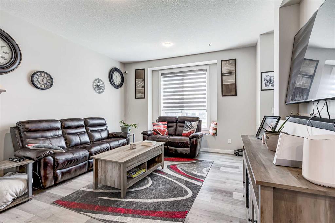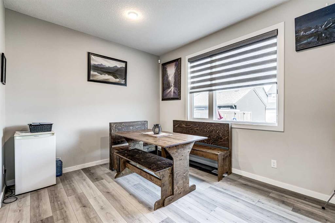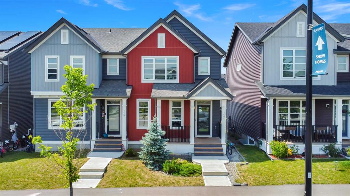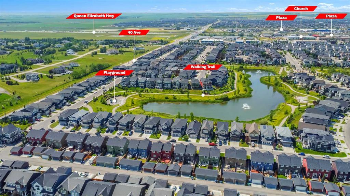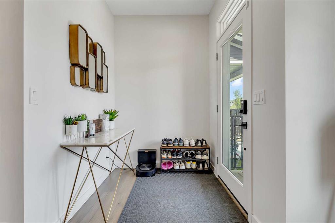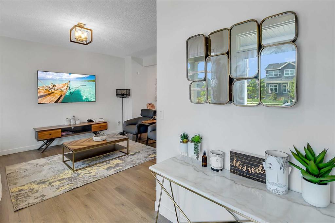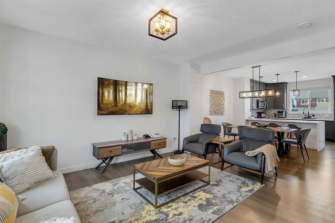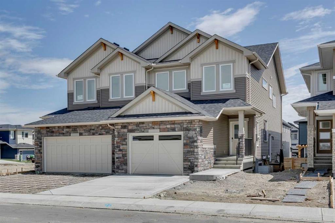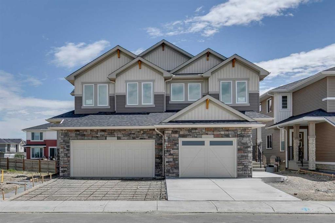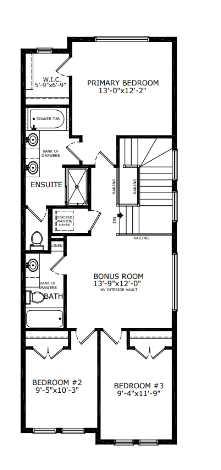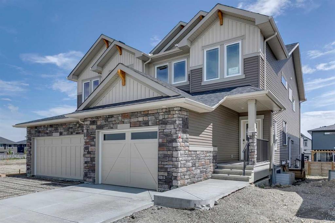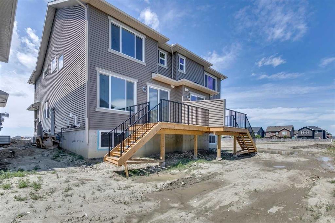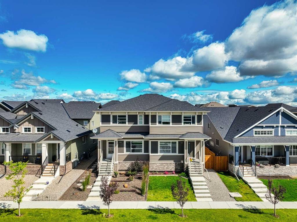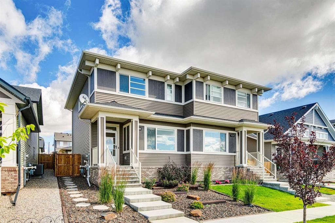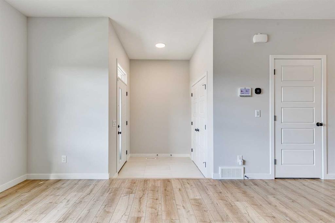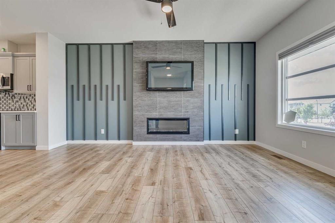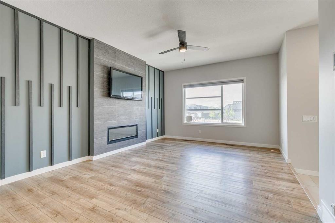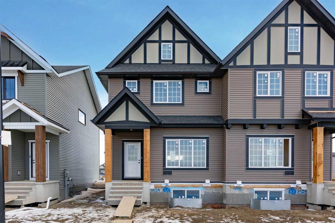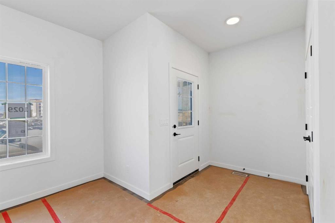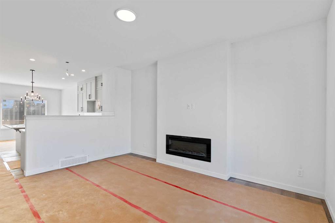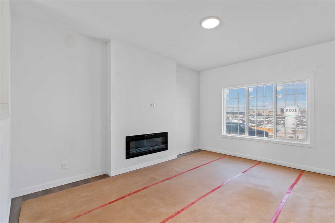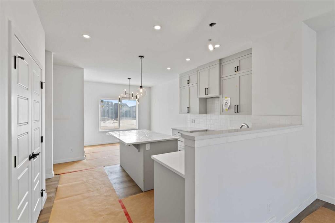1064 Kings Heights Road SE
Airdrie T4A 0M5
MLS® Number: A2253732
$ 524,900
4
BEDROOMS
3 + 1
BATHROOMS
1,368
SQUARE FEET
2012
YEAR BUILT
Welcome Home! This beautifully finished semi-detached gem offers 4 spacious bedrooms, 3.5 bathrooms, and irresistible curb appeal—plus a backyard oasis that’s perfect for relaxing or entertaining. Step into a bright, open-concept layout designed for modern living. The chef-inspired kitchen features granite countertops, a generous prep island, corner pantry, and a dedicated dining area—ideal for hosting family and friends. The adjacent living room creates a cozy yet social atmosphere, whether you're entertaining or enjoying a quiet night in. A convenient powder room is located near the rear entrance, which opens onto a private deck with privacy walls, a fully landscaped yard, and a double detached garage—perfect for those chilly Alberta winters. Bonus: underground irrigation was added last year to keep your lawn lush with minimal effort. The upper level boasts a spacious primary suite with a 4-piece ensuite, two additional bedrooms, a full bathroom, and upstairs laundry for ultimate convenience. Downstairs, enjoy a large recreation room, a fourth bedroom, and another full bathroom—ideal for guests, teens, or a home office. Stay cool year-round with central A/C (installed 2 years ago). Other recent upgrades include: Furnace (1.5 years old); Fridge & Dishwasher (2 years old); Window Coverings (3 years old). This move-in-ready home combines style, space, and value. Don’t miss your chance to make it yours—schedule your private showing today!
| COMMUNITY | Kings Heights |
| PROPERTY TYPE | Semi Detached (Half Duplex) |
| BUILDING TYPE | Duplex |
| STYLE | 2 Storey, Side by Side |
| YEAR BUILT | 2012 |
| SQUARE FOOTAGE | 1,368 |
| BEDROOMS | 4 |
| BATHROOMS | 4.00 |
| BASEMENT | Finished, Full |
| AMENITIES | |
| APPLIANCES | Central Air Conditioner, Dishwasher, Dryer, Garage Control(s), Microwave Hood Fan, Refrigerator, Stove(s), Washer, Window Coverings |
| COOLING | Central Air |
| FIREPLACE | N/A |
| FLOORING | Carpet, Laminate, Tile |
| HEATING | Forced Air |
| LAUNDRY | Upper Level |
| LOT FEATURES | Back Lane, Back Yard, Front Yard, Landscaped, Low Maintenance Landscape, Street Lighting |
| PARKING | Double Garage Detached |
| RESTRICTIONS | None Known |
| ROOF | Asphalt Shingle |
| TITLE | Fee Simple |
| BROKER | RE/MAX House of Real Estate |
| ROOMS | DIMENSIONS (m) | LEVEL |
|---|---|---|
| Bedroom | 18`2" x 8`10" | Basement |
| Game Room | 18`7" x 13`3" | Basement |
| Furnace/Utility Room | 8`3" x 14`5" | Basement |
| 3pc Bathroom | 5`4" x 9`11" | Basement |
| 2pc Bathroom | 4`6" x 4`9" | Main |
| Living Room | 10`11" x 16`5" | Main |
| Kitchen | 14`0" x 17`4" | Main |
| Dining Room | 8`0" x 10`6" | Main |
| Bedroom - Primary | 10`11" x 12`10" | Upper |
| Bedroom | 9`5" x 10`6" | Upper |
| Bedroom | 9`3" x 10`10" | Upper |
| 4pc Bathroom | 8`2" x 4`11" | Upper |
| 4pc Ensuite bath | 7`8" x 8`5" | Upper |

