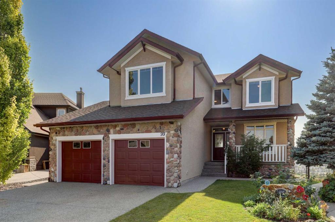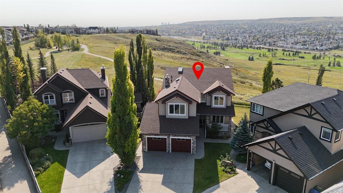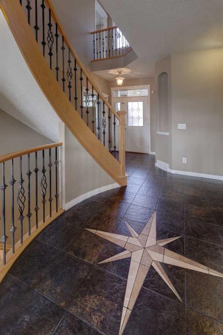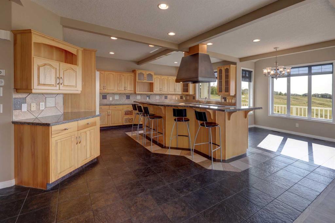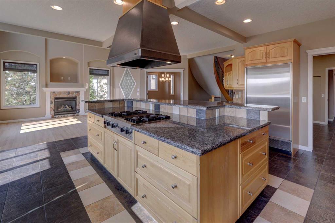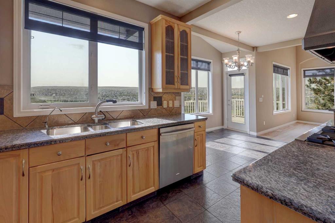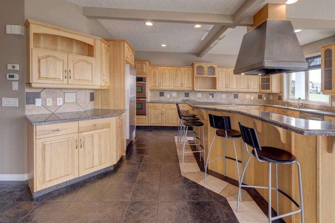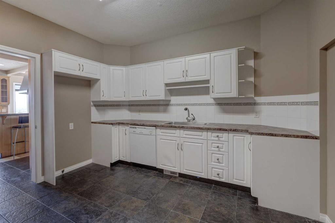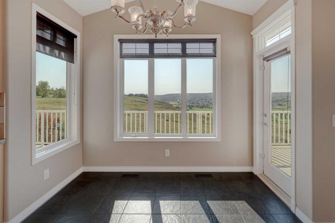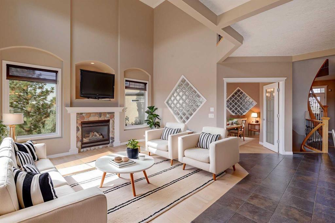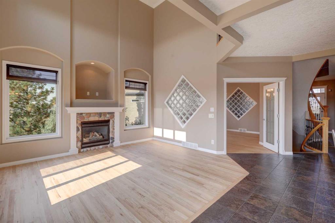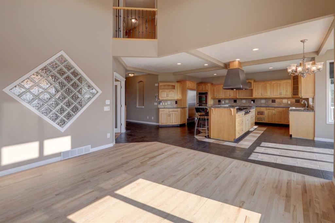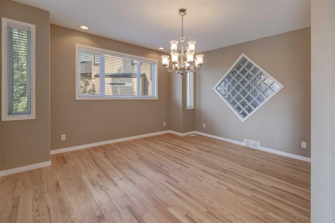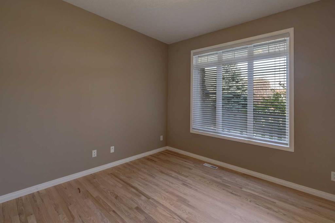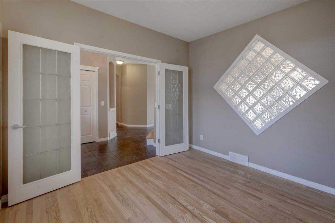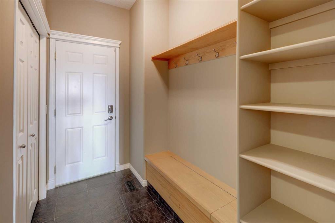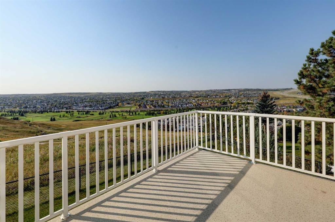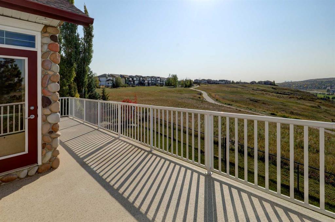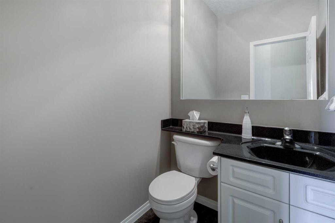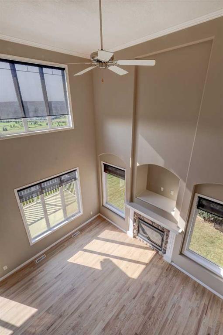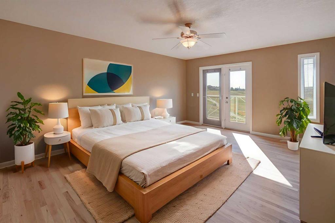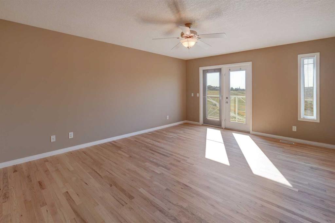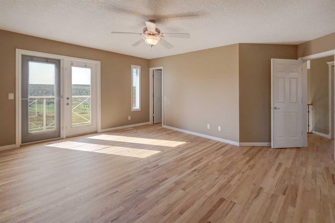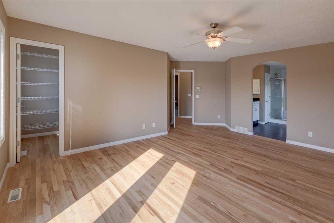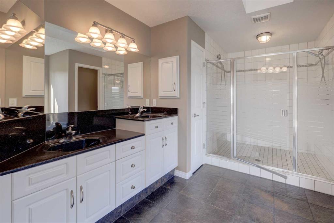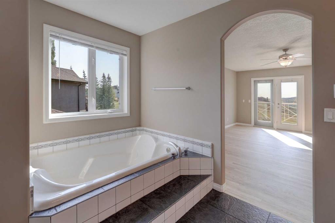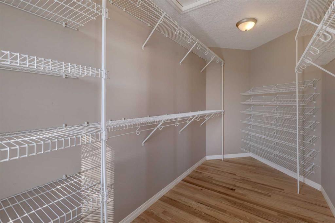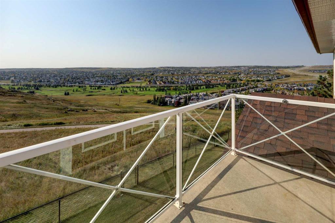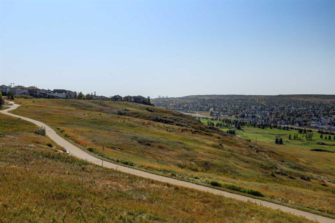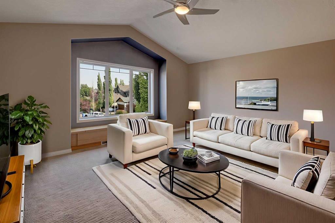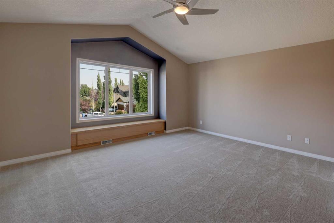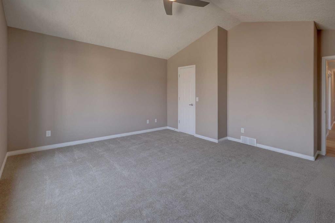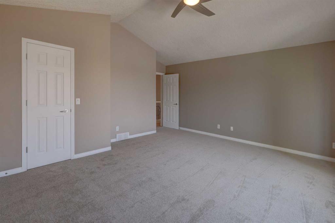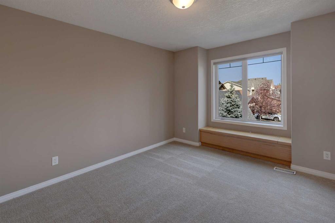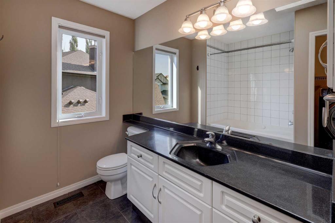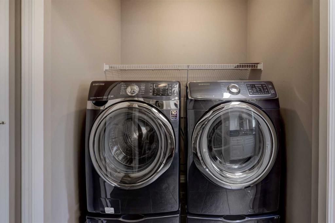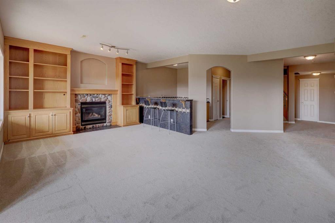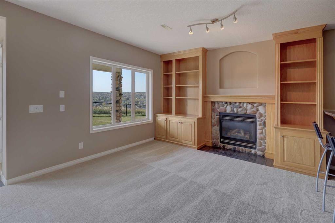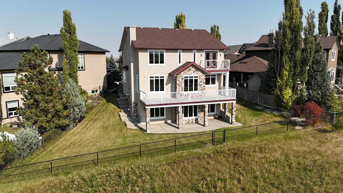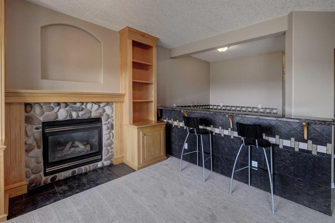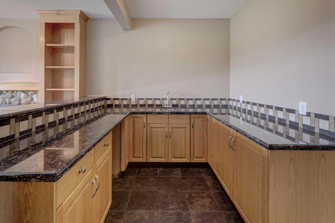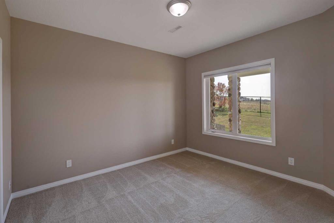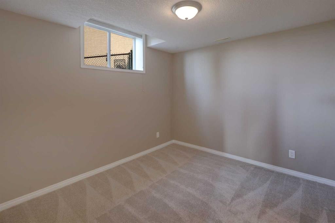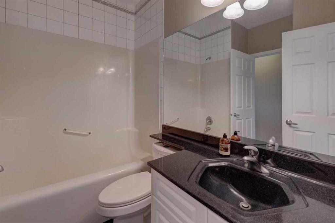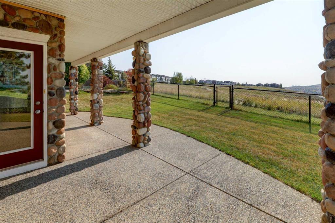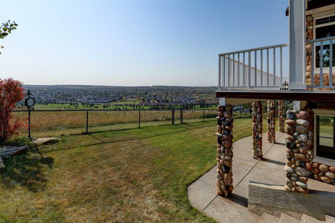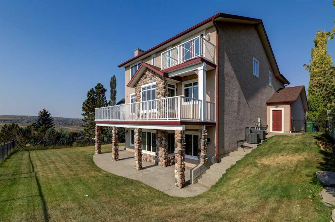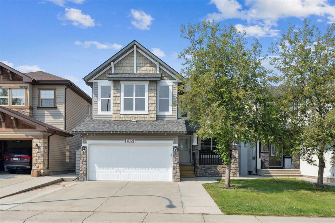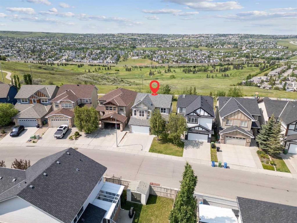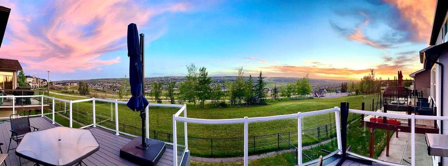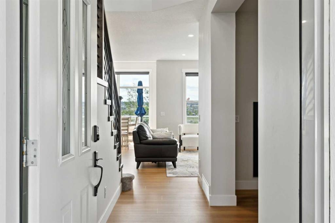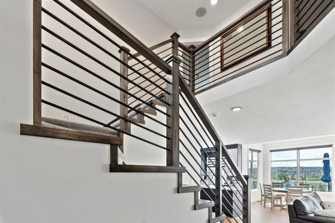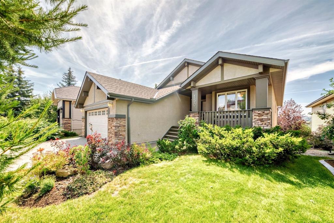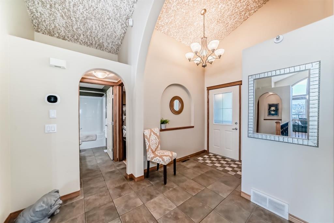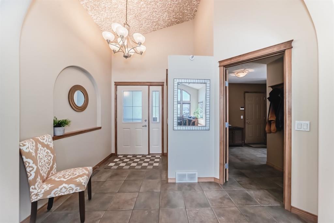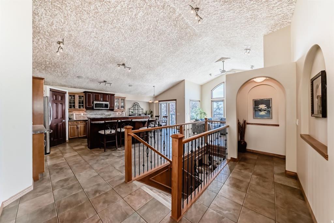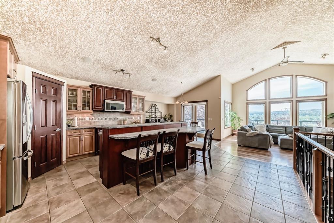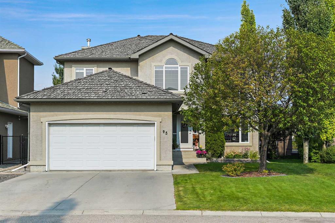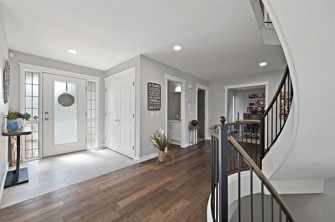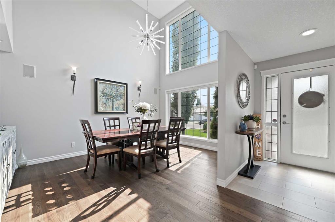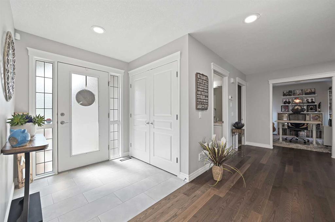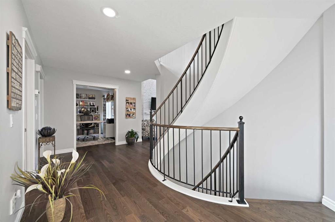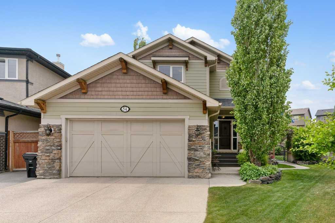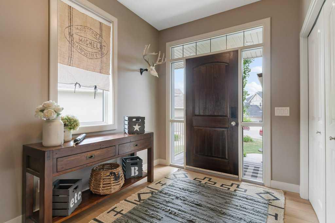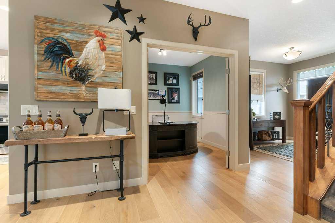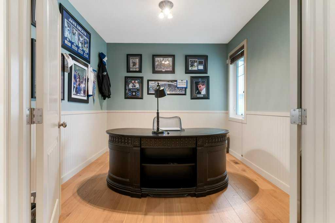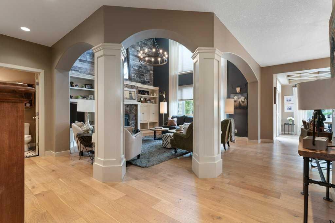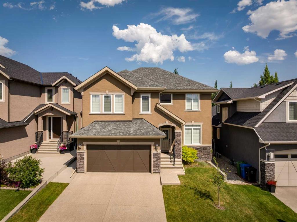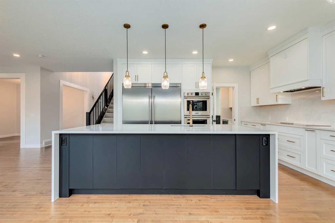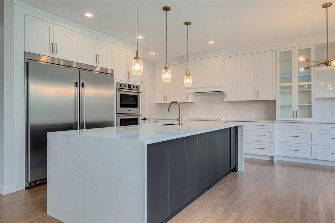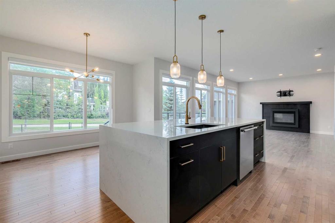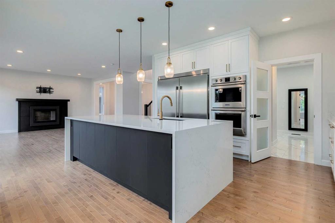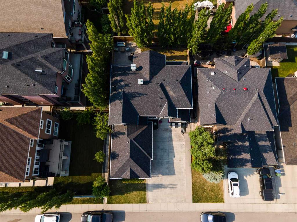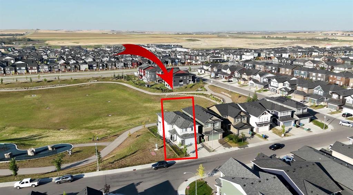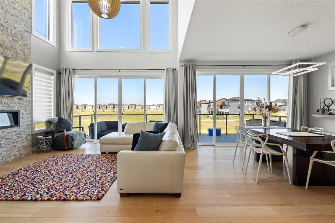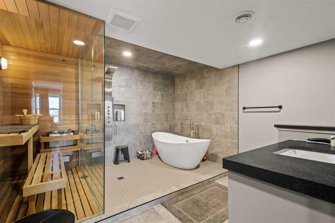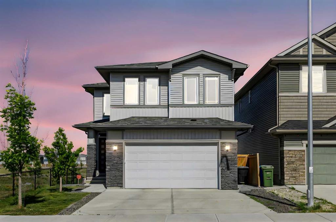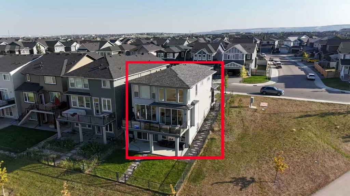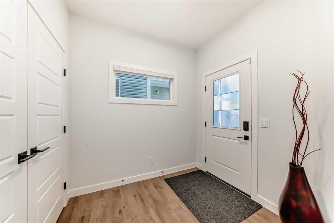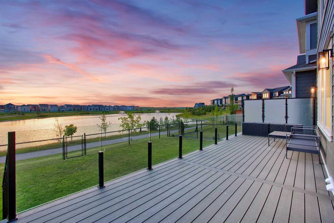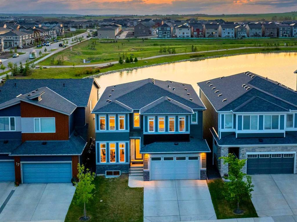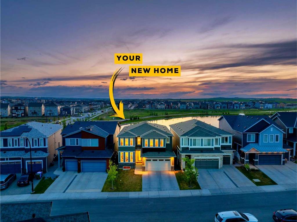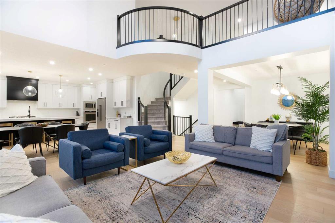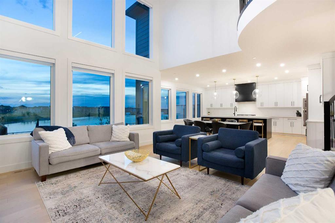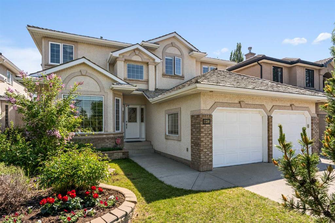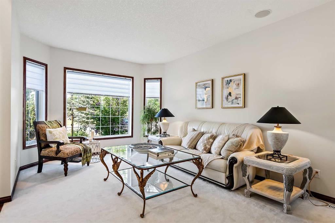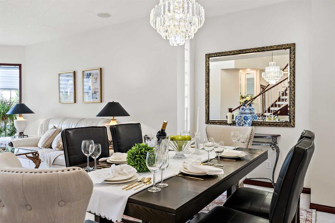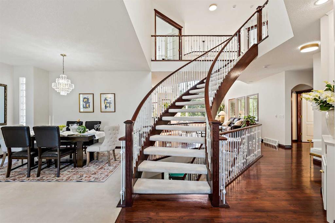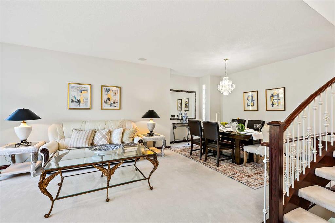99 Hidden Creek Point NW
Calgary T3A 6J7
MLS® Number: A2257857
$ 1,285,000
6
BEDROOMS
3 + 1
BATHROOMS
3,025
SQUARE FEET
2001
YEAR BUILT
OPEN HOUSE SUN OCT 5th 12:00 PM to 2:00 PM*** Unobstructed Valley & golf course Views Backing the Ridge in Hanson Ranch! Experience luxury living in this magnificent executive Walk-Out home, perfectly positioned to offer breathtaking, unobstructed valley views. Backing directly onto the picturesque Ridge, this property promises an exclusive and tranquil lifestyle. This stunning two-storey residence boasts over 4,440 sq. ft. of developed living space, making it an ideal sanctuary for large or intergenerational families. From the captivating curb appeal, this stylish yet deeply comfortable home welcomes you with soaring ceilings and exquisite architectural details. The expansive main floor is designed for effortless entertaining, featuring spacious rooms and a seamless flow. The inviting living room centers on a cozy gas fireplace, framed by large, double-height ceilings, and picturesque windows (Hunter Douglas shades) that maximize the serene outlook. A chef's dream, the Hickory gourmet kitchen offers a wealth of cabinet and counter space, an enormous island with seating for six, Sub Zero fridge, a separate butler/spice kitchen, and a breakfast nook with stunning views. A formal dining room, a dedicated spacious office, and a practical mudroom with garage access complete this level, along with a conveniently tucked-away powder room. Step out onto the enormous deck directly off the kitchen to enjoy glorious sunset views over the Ridge. The upper level is your dedicated retreat. The spectacular Primary Suite is a true haven, featuring its own private balcony—the perfect spot to unwind with an evening glass of wine. The spa-like 6-piece ensuite features dual vanities, a gorgeous oversized walk-in shower, and a deep soaker tub. Three more generous sized bedrooms (4th bedroom could be used as a bonus room), a beautiful 4-piece main bathroom, and a conveniently located laundry room ensure comfort for the entire family. The incredible walk-out basement expands your living and entertaining potential, featuring two additional large bedrooms, in-floor heating, a 4-piece bathroom, and a massive recreation room w gas fireplace, wrap around wet bar w granite counters. This space opens directly onto a private patio area (rough-in for hot tub w reinforced concrete & 220v wiring), merging indoor and outdoor living. Enjoy immediate access to scenic ravine pathways, and an expansive green space perfect for year-round activities like tobogganing and soccer, views of & quick access to Country Hills Golf Club. This upscale community offers unparalleled amenities, being close to premier shopping, excellent schools, and recreation centre. This executive family home offers too much to list. Check out the 3D tour for more info and book your private viewing today!
| COMMUNITY | Hidden Valley |
| PROPERTY TYPE | Detached |
| BUILDING TYPE | House |
| STYLE | 2 Storey |
| YEAR BUILT | 2001 |
| SQUARE FOOTAGE | 3,025 |
| BEDROOMS | 6 |
| BATHROOMS | 4.00 |
| BASEMENT | Finished, Full |
| AMENITIES | |
| APPLIANCES | Dishwasher, Dryer, Garage Control(s), Refrigerator, Stove(s), Washer, Window Coverings |
| COOLING | Central Air |
| FIREPLACE | Family Room, Gas, Living Room, Mantle, Stone |
| FLOORING | Carpet, Ceramic Tile, Hardwood |
| HEATING | Boiler, Forced Air, Natural Gas |
| LAUNDRY | Laundry Room, Upper Level |
| LOT FEATURES | Back Yard, Backs on to Park/Green Space, Cul-De-Sac, Garden, Greenbelt, Irregular Lot, Low Maintenance Landscape, No Neighbours Behind, Pie Shaped Lot, Rolling Slope, See Remarks, Views |
| PARKING | Concrete Driveway, Double Garage Attached, Garage Faces Front, Oversized, See Remarks, Workshop in Garage |
| RESTRICTIONS | Restrictive Covenant, Utility Right Of Way |
| ROOF | Asphalt Shingle |
| TITLE | Fee Simple |
| BROKER | Real Broker |
| ROOMS | DIMENSIONS (m) | LEVEL |
|---|---|---|
| 4pc Bathroom | 6`10" x 8`1" | Basement |
| Bedroom | 10`9" x 12`2" | Basement |
| Bedroom | 10`4" x 10`6" | Basement |
| Game Room | 22`4" x 39`5" | Basement |
| Furnace/Utility Room | 10`10" x 23`10" | Basement |
| 2pc Bathroom | 4`11" x 5`2" | Main |
| Dining Room | 15`9" x 15`0" | Main |
| Foyer | 6`2" x 6`4" | Main |
| Kitchen | 22`10" x 26`9" | Main |
| Living Room | 13`0" x 15`6" | Main |
| Office | 10`11" x 10`11" | Main |
| Spice Kitchen | 11`6" x 12`2" | Main |
| 4pc Bathroom | 12`3" x 8`0" | Upper |
| 6pc Ensuite bath | 12`4" x 14`3" | Upper |
| Bedroom | 11`0" x 13`5" | Upper |
| Bedroom | 13`8" x 12`0" | Upper |
| Bedroom | 16`0" x 18`1" | Upper |
| Bedroom - Primary | 17`5" x 19`2" | Upper |

