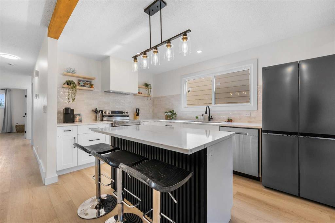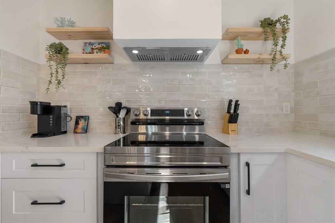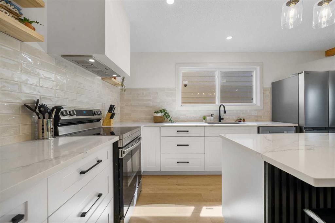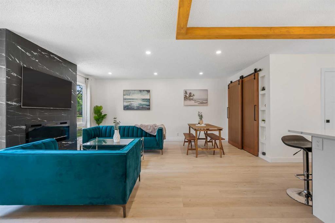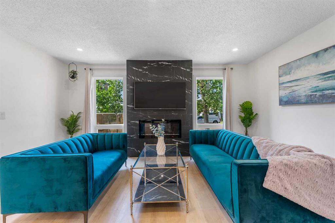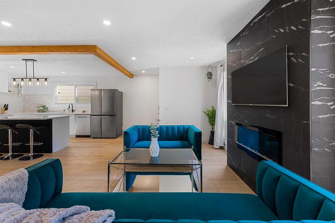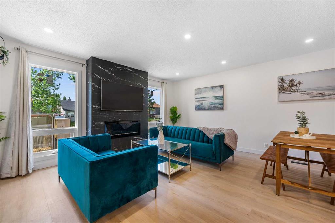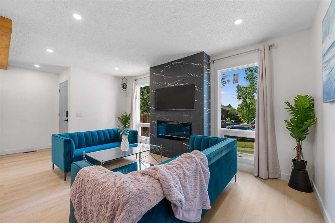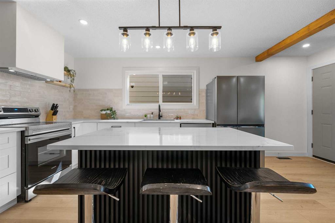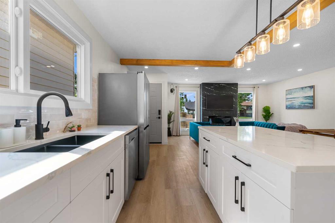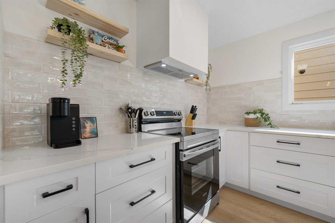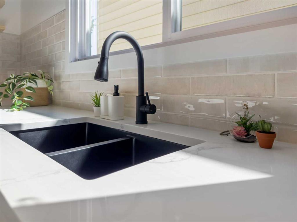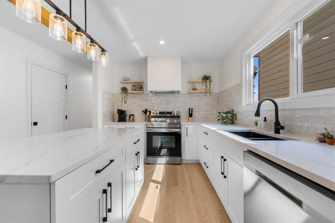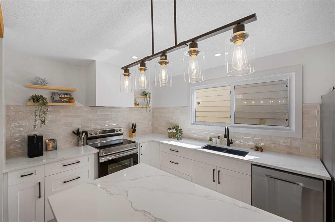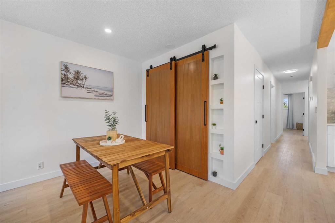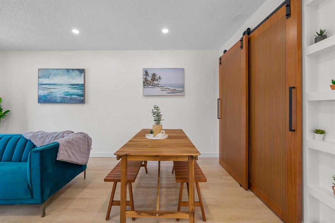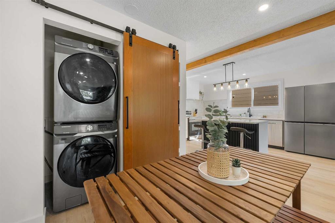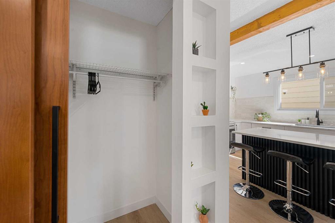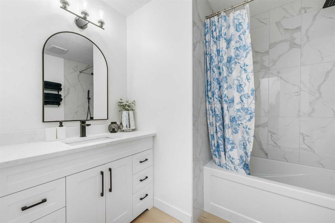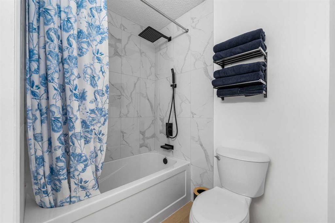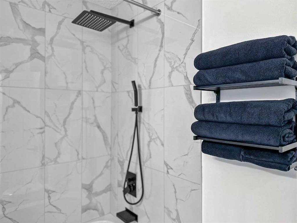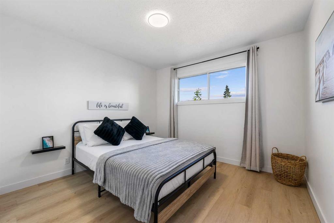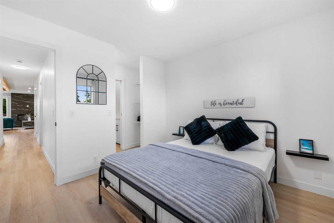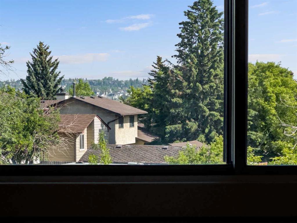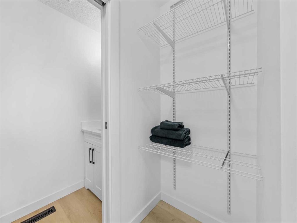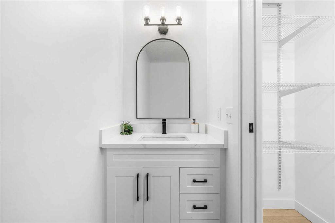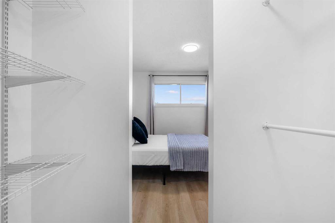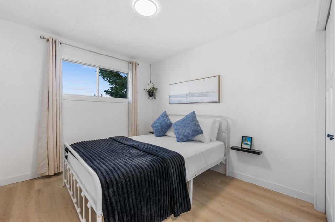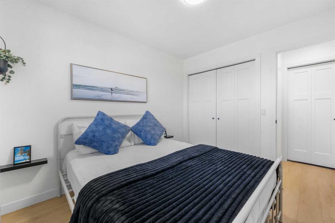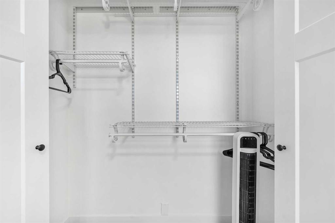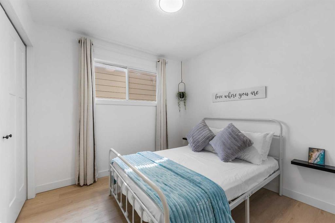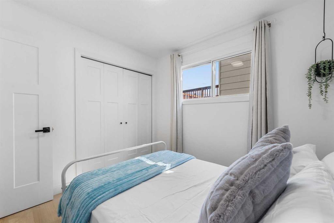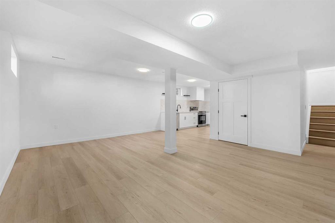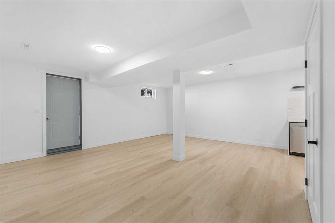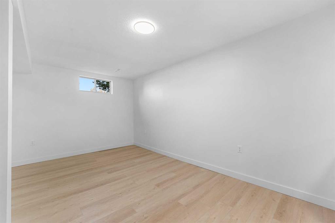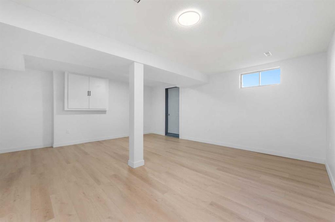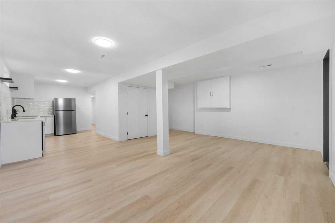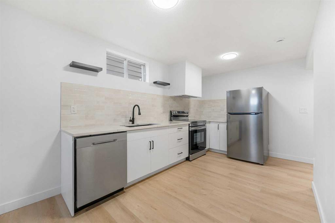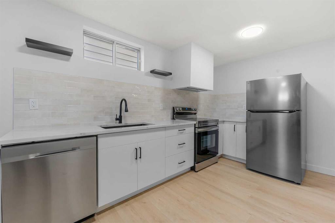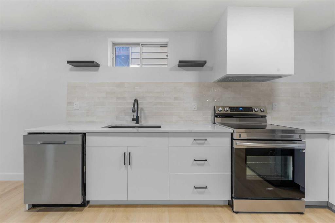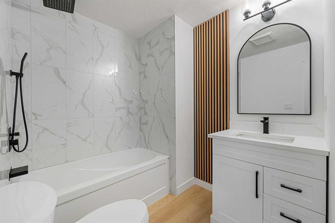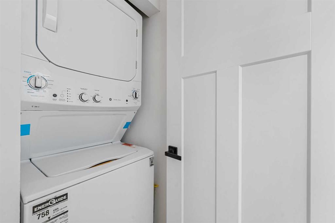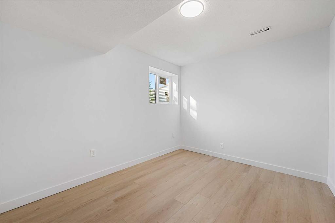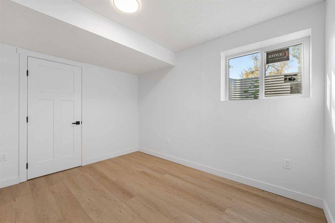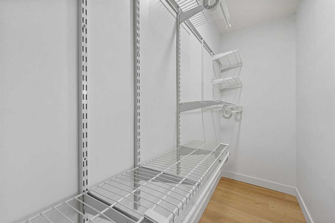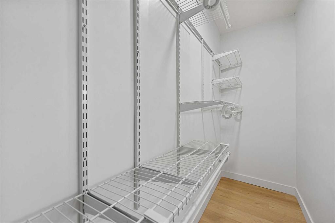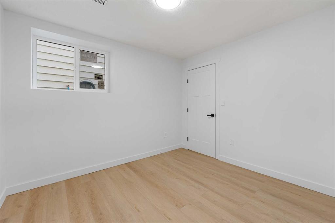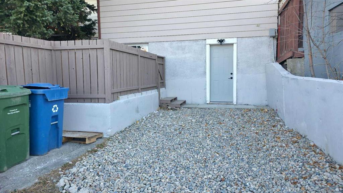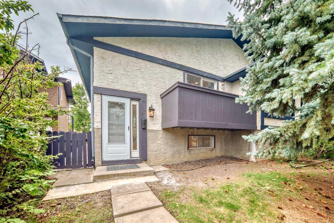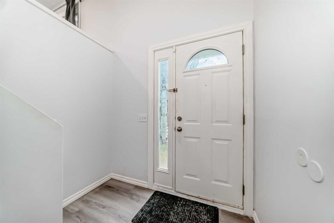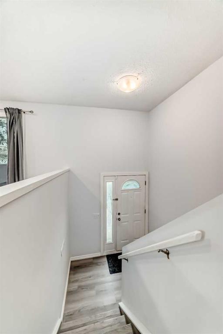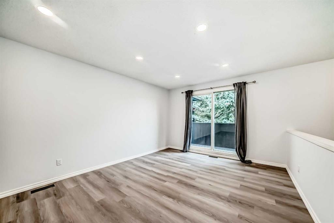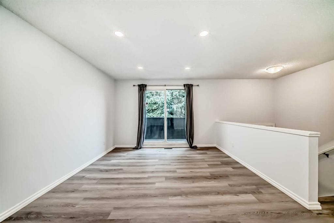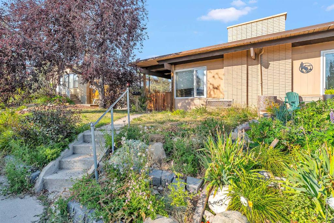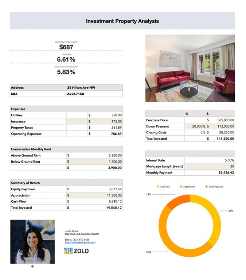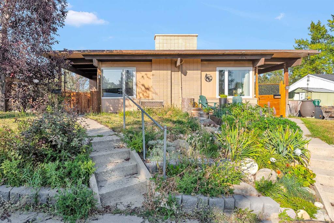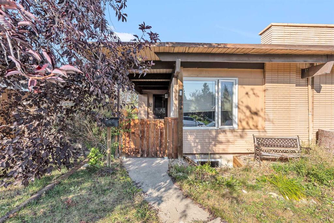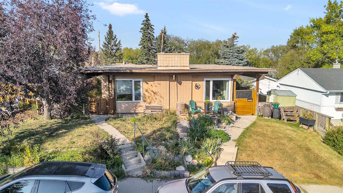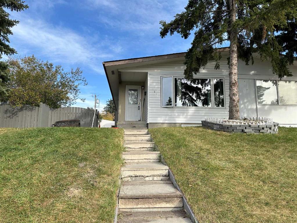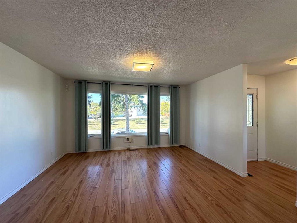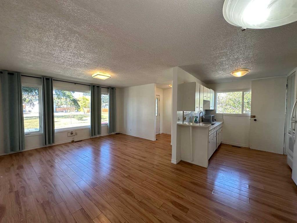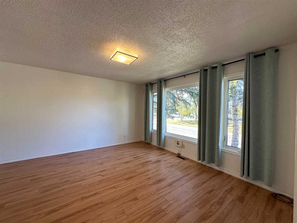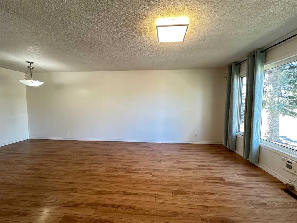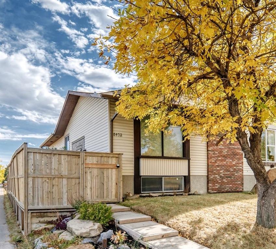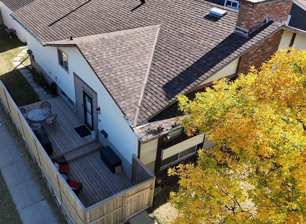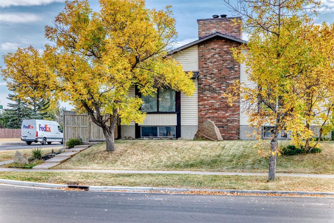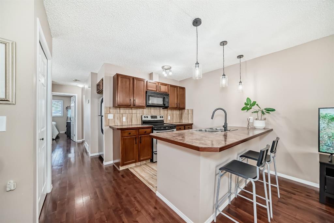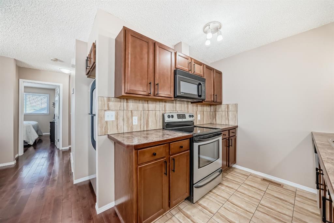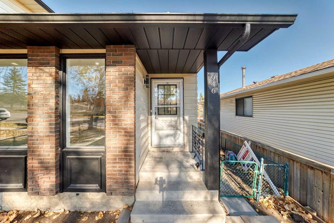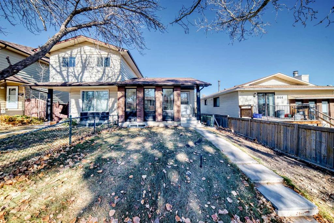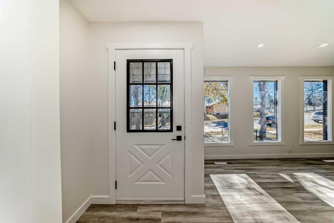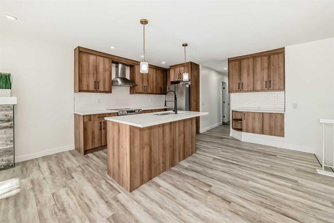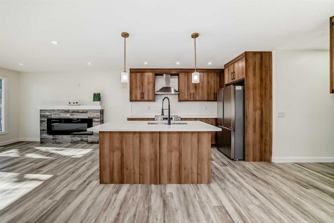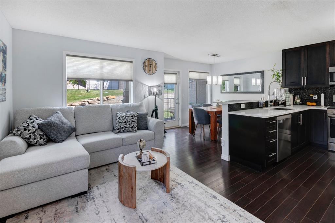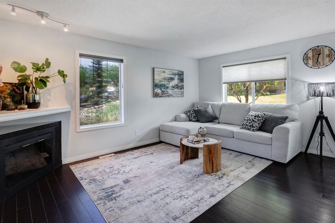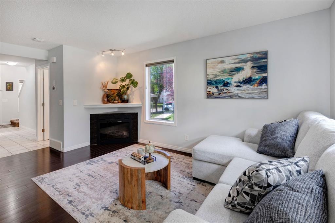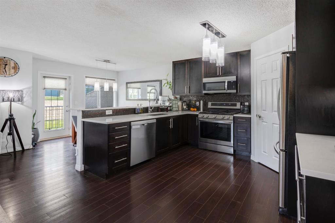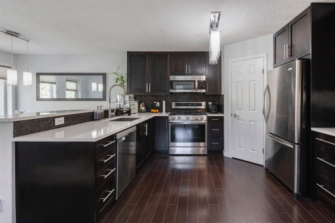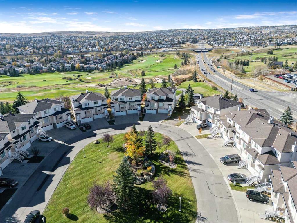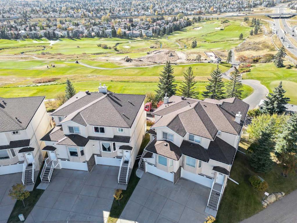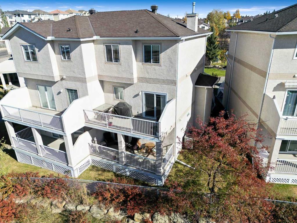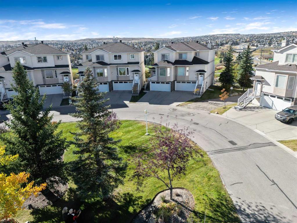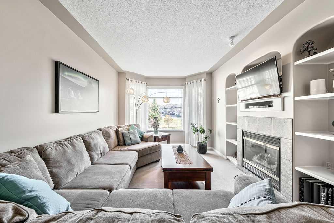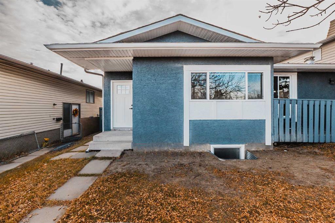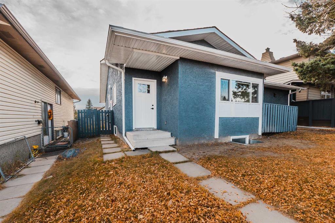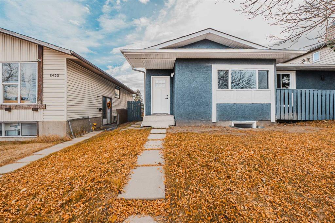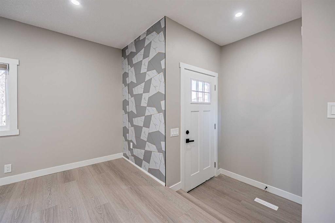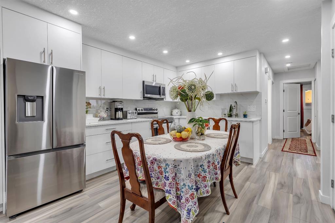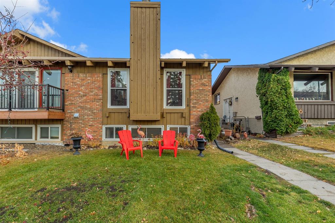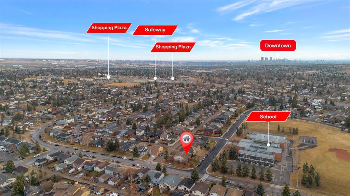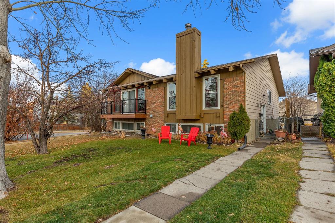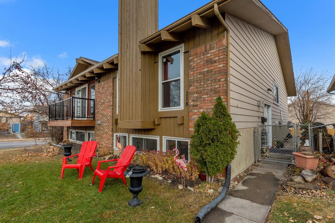966 Berkley Drive NW
Calgary T3K 1A2
MLS® Number: A2264814
$ 615,000
5
BEDROOMS
2 + 1
BATHROOMS
1,083
SQUARE FEET
1979
YEAR BUILT
OPEN HOUSE SAT+SUN 1-4PM. Welcome to "Paradise at Berkley"! This 5 bed + 2.5 bath fully remodeled semi-detached Bungalow with a WALKOUT Basement has been thoughtfully REMODELED from the studs up in a modern farmhouse style. With a beautifully finished 2 bed + 1 bath illegal SUITE, this home offers the perfect balance of family living with a downstairs rental, or a multi-generational household. With Brand NEW PLUMBING throughout the entire home, this property makes an incredible investment! Inside, the Open Concept floor plan is bursting with style. Superior craftsmanship is showcased throughout — from the massive Oak BEAM framing the kitchen paired with 8mm light oak LUXURY VINYL PLANK flooring running seamlessly across the home, custom 'hidden' laundry tucked behind dual Barn Doors, and new windows that flood the home with natural light. Your guests will love cozy evenings around the custom electric fireplace, where elegant tilework and a tailored frame add warmth and sophistication. The chef-inspired kitchen is a showstopper, featuring a statement Custom Range Hood, Quartz Countertops with an undermount Composite Sink, light oak Floating Shelves, a spacious Black Fluted Island with breakfast bar, matte black Hardware, a striking cloudy tile backsplash — all tied together with a full suite of Stainless Steel Appliances. The main level features 3 spacious bedrooms and 1.5 baths, including a tranquil primary suite with a VIEW and walk-through closet leading to the private ensuite bath. The Walkout Basement offers a spacious 2 bed + 1 bath illegal SUITE, designed with the same attention to detail — featuring a second CUSTOM Kitchen with crisp white cabinetry, black matte Hardware, and modern finishes throughout. Enjoy the backyard, offering a private space for your family, or tenants and access to your oversized driveway. Whether you’re looking to live up, rent down, or run an Airbnb (as the current owners have successfully done over the summer months), your options are endless. Don’t miss your chance to own ‘Paradise at Berkley’.
| COMMUNITY | Beddington Heights |
| PROPERTY TYPE | Semi Detached (Half Duplex) |
| BUILDING TYPE | Duplex |
| STYLE | Side by Side, Bungalow |
| YEAR BUILT | 1979 |
| SQUARE FOOTAGE | 1,083 |
| BEDROOMS | 5 |
| BATHROOMS | 3.00 |
| BASEMENT | Full |
| AMENITIES | |
| APPLIANCES | Dishwasher, Electric Oven, Microwave, Microwave Hood Fan, Refrigerator, See Remarks, Washer/Dryer Stacked, Window Coverings |
| COOLING | None |
| FIREPLACE | Electric, Insert, Living Room, Tile |
| FLOORING | Vinyl, Vinyl Plank |
| HEATING | Fireplace(s), Forced Air, Natural Gas |
| LAUNDRY | In Unit, Main Level, Multiple Locations |
| LOT FEATURES | Back Lane, Back Yard, Dog Run Fenced In, Front Yard, Garden, Landscaped, Rectangular Lot, Views |
| PARKING | Additional Parking, Alley Access, Gravel Driveway, Off Street, On Street, Other, Oversized, Parking Pad, Plug-In, Rear Drive |
| RESTRICTIONS | None Known |
| ROOF | Asphalt Shingle |
| TITLE | Fee Simple |
| BROKER | eXp Realty |
| ROOMS | DIMENSIONS (m) | LEVEL |
|---|---|---|
| 4pc Bathroom | 6`3" x 9`11" | Basement |
| Bedroom | 8`9" x 10`3" | Basement |
| Bedroom - Primary | 11`5" x 9`3" | Basement |
| Game Room | 19`7" x 16`4" | Basement |
| 2pc Ensuite bath | 7`4" x 3`2" | Main |
| 4pc Bathroom | 7`5" x 8`3" | Main |
| Bedroom | 9`2" x 9`4" | Main |
| Bedroom | 9`2" x 10`6" | Main |
| Dining Room | 10`11" x 6`0" | Main |
| Kitchen | 9`4" x 14`1" | Main |
| Living Room | 16`2" x 11`1" | Main |
| Bedroom - Primary | 10`10" x 10`6" | Main |

