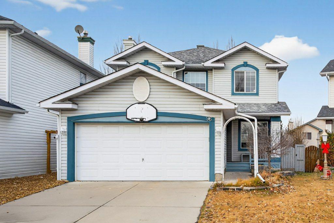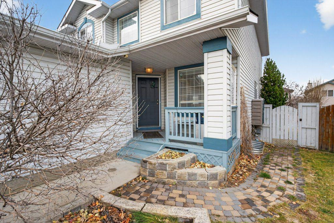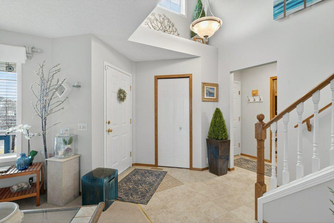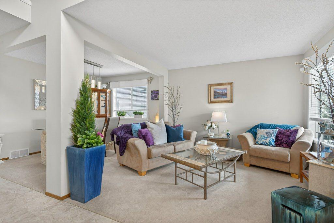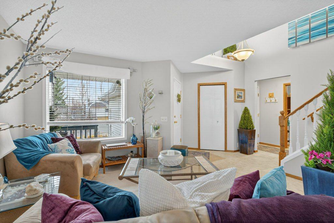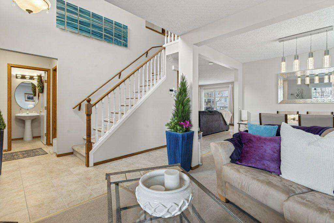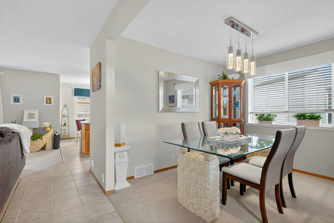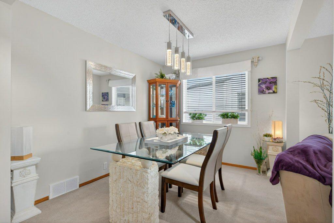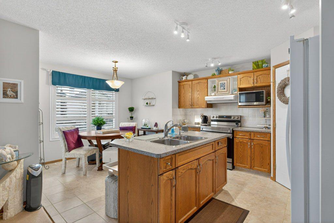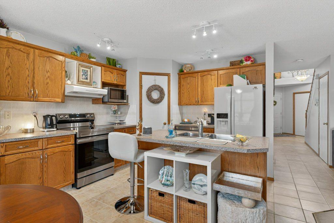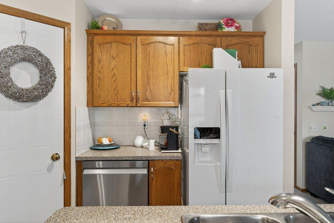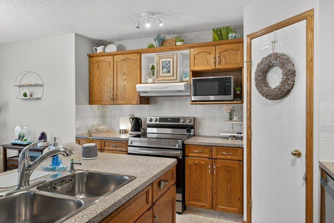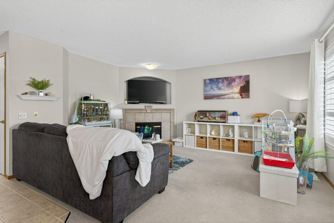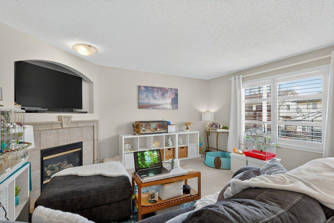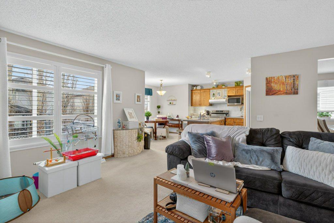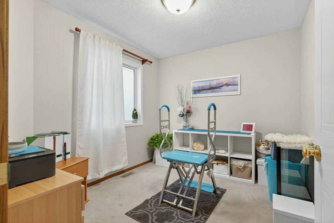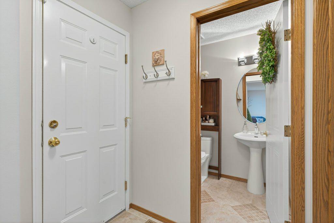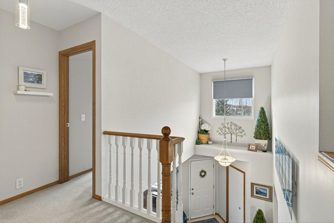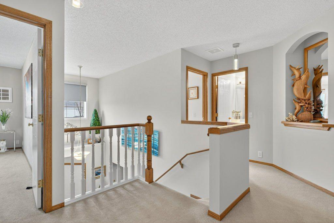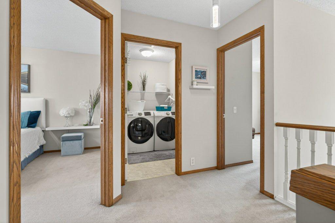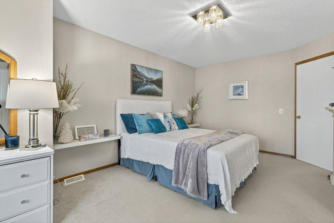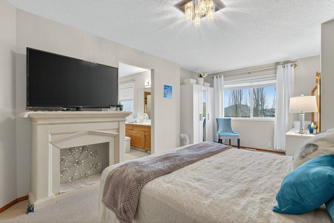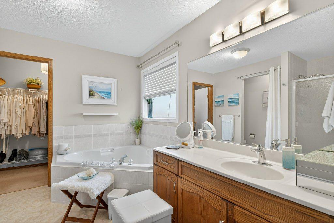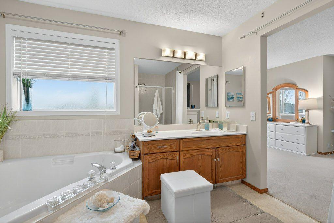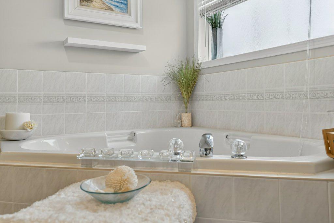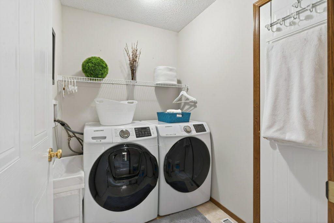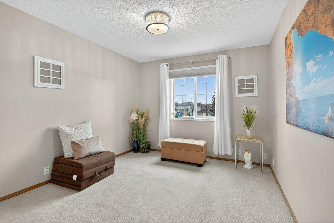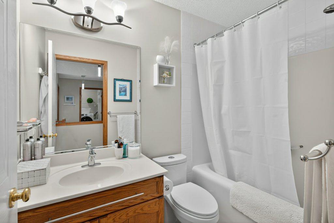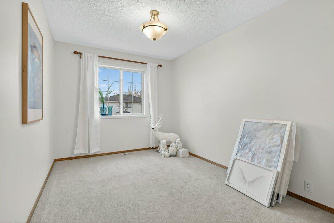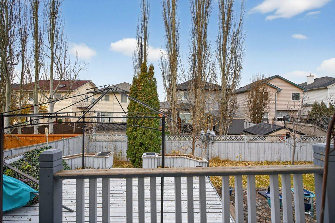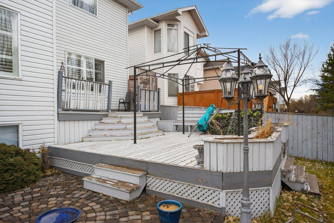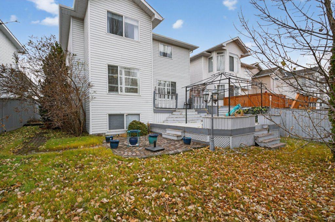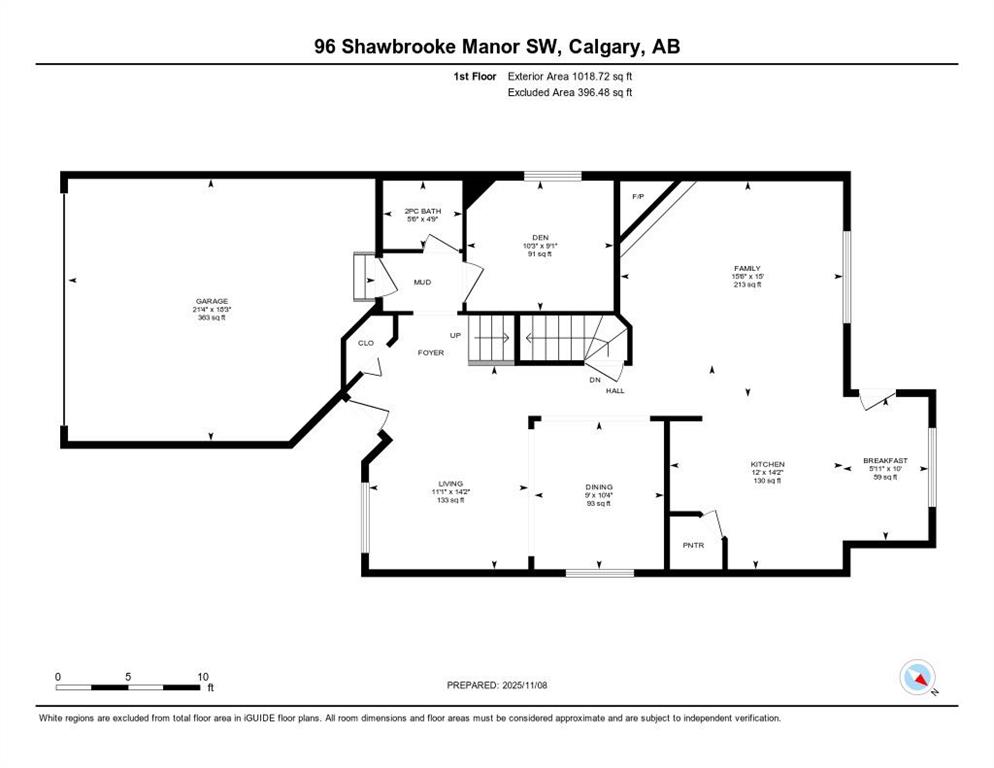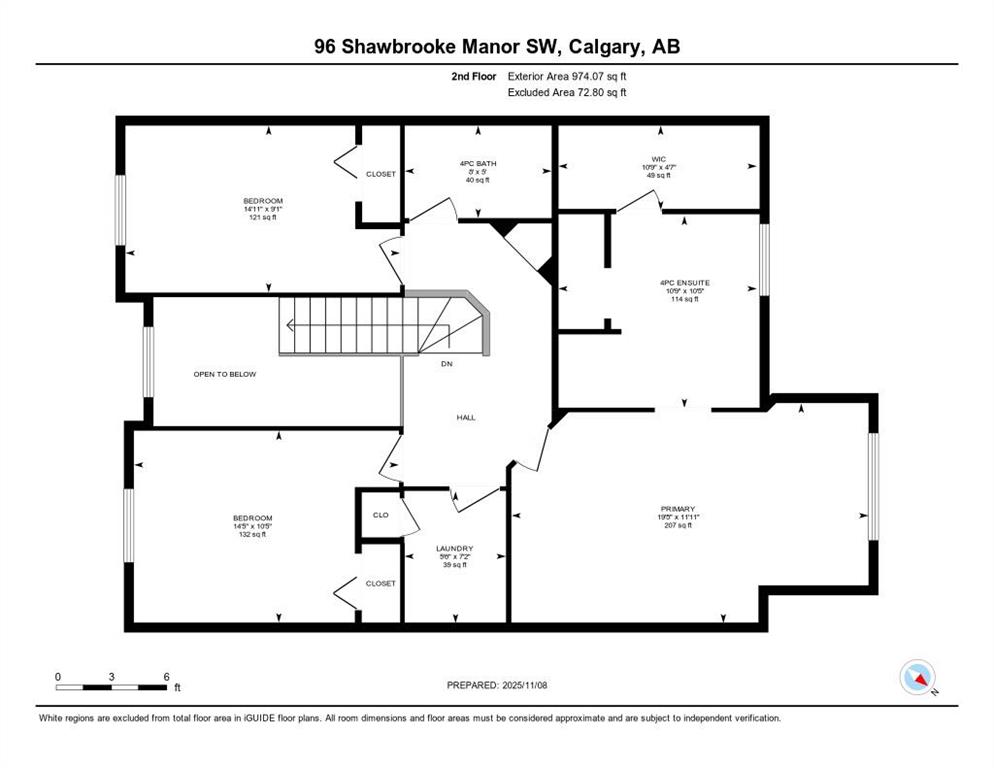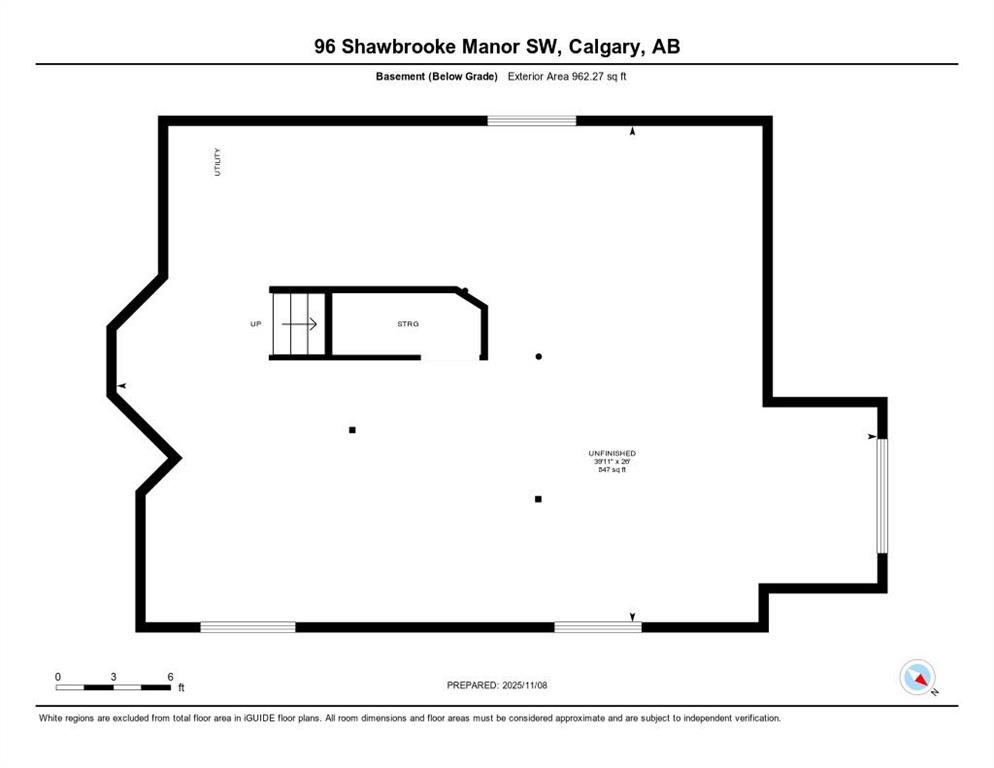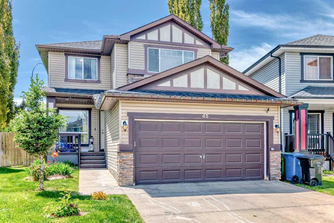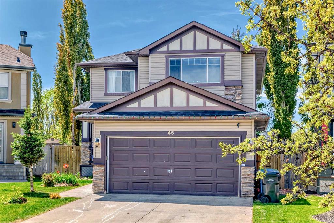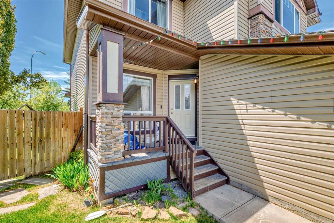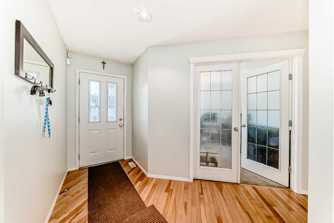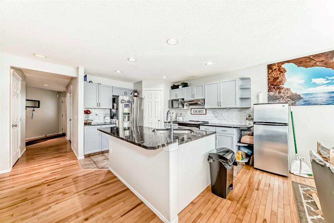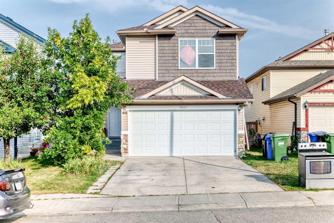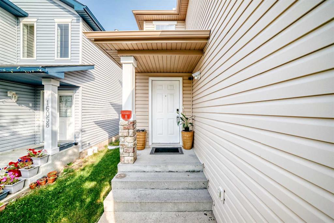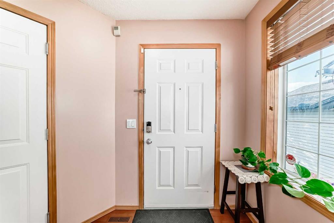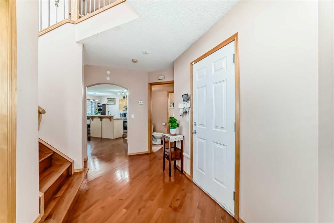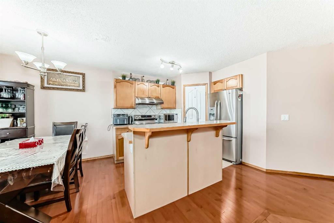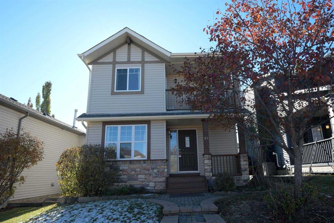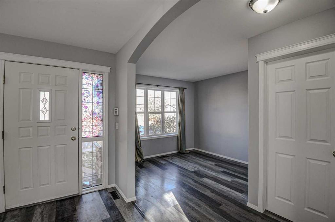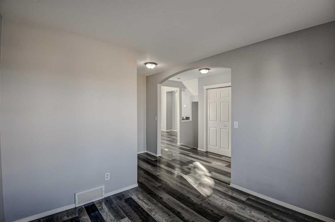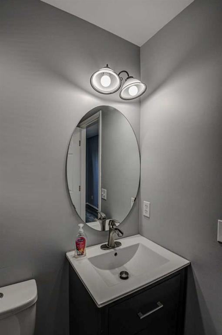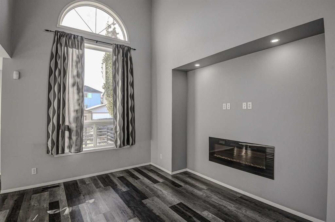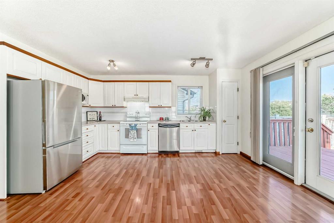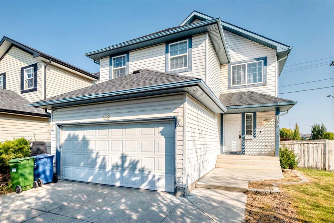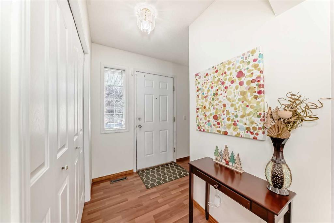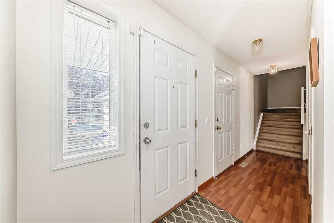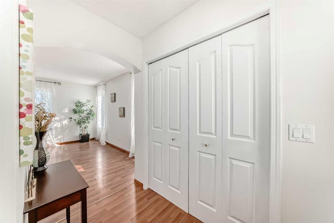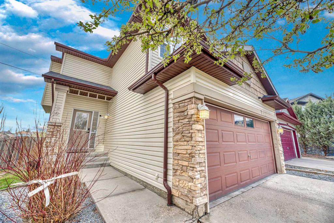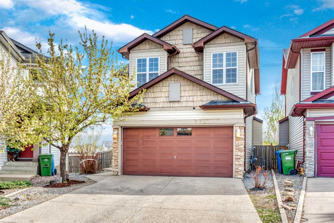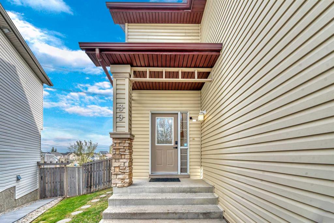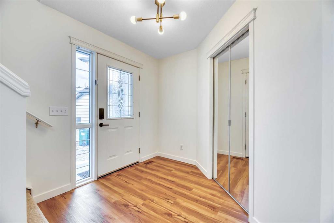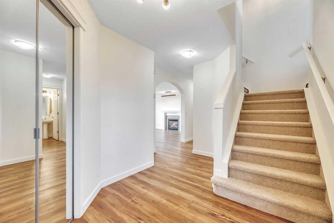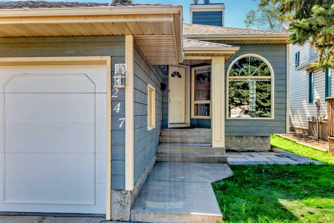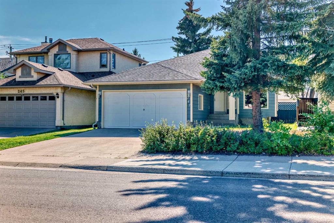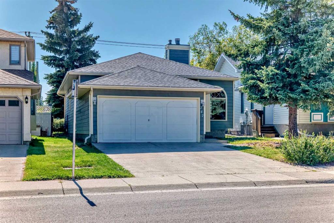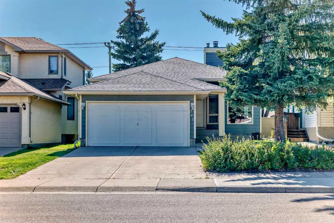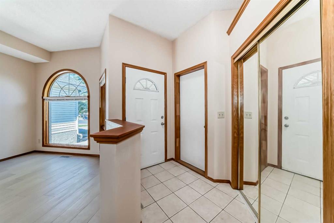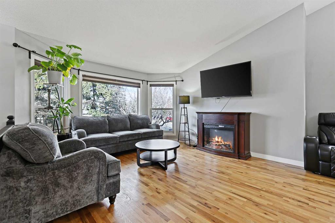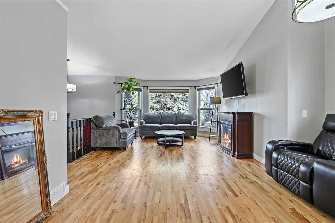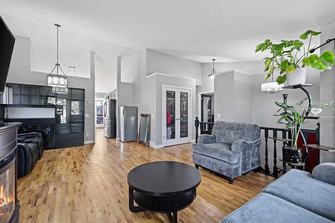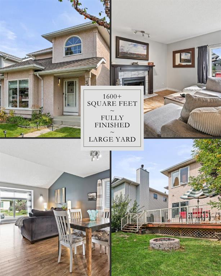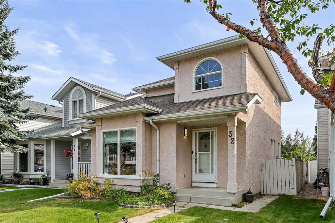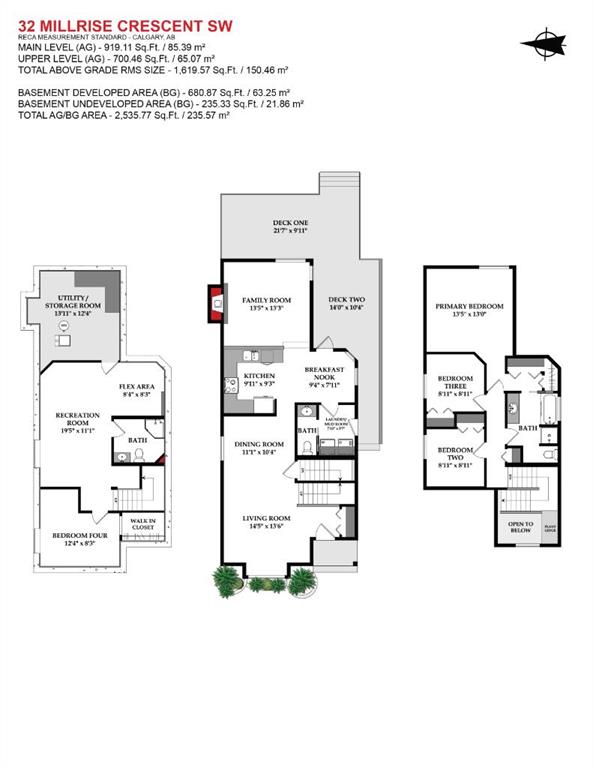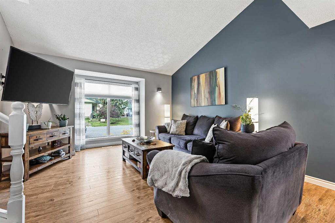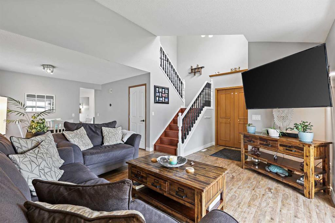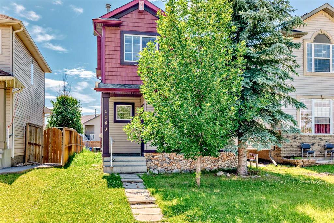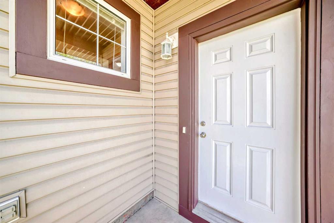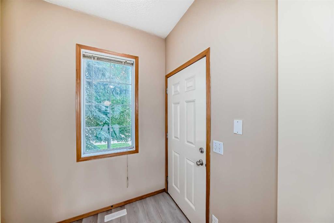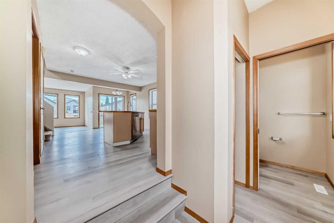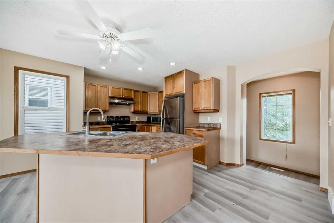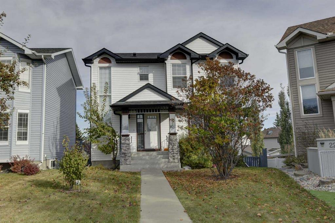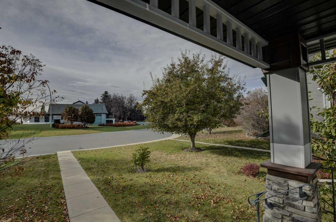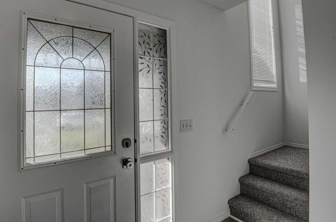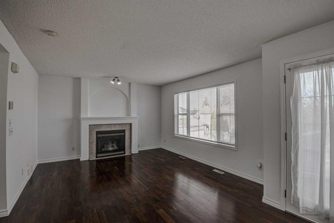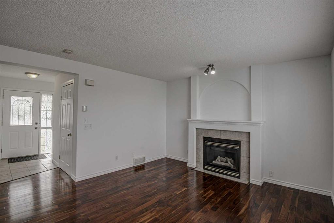96 Shawbrooke Manor SW
Calgary T2Y 3L8
MLS® Number: A2269025
$ 584,900
3
BEDROOMS
2 + 1
BATHROOMS
1,993
SQUARE FEET
1999
YEAR BUILT
Welcome to 96 Shawbrooke Manor SW, a warm and inviting two-storey home located on a quiet street in the family-friendly community of Shawnessy. This well-maintained property offers a practical and comfortable layout designed for everyday living, with thoughtful updates that make it easy to move in and enjoy. The main floor features a welcoming family room centred around a gas fireplace, creating a comfortable gathering space for family and friends with a more formal living/dining room combo at the front. The kitchen is efficiently designed, offering a central island, good counter space, ample cabinetry, and a view of the backyard. Under the sink is a Reverse Osmosis system with the spigot fixture to the right side of the sink. The upgraded electric range and dishwasher were new in 2022-a half bath and den complete the main level. Upstairs, you’ll find three bedrooms including a spacious primary suite with a walk-in closet and ensuite bathroom. The additional bedrooms are well-proportioned, making them suitable for children and guests. A second full bathroom serves this level. The lower level is open and unfinished, ready for future development, offering space for a recreation room, home gym, or additional storage as needed. Central air conditioning (2019) keeps the home comfortable throughout Calgary’s warmer months, while the attached double garage provides secure parking and extra space for tools or seasonal gear. Class 4 hail resistant shingles, caps and vents were installed in 2022 as well as new gutters. The location is steps from parks, playgrounds, and pathways that wind through the community, and within easy reach of good schools, shopping, restaurants, and the Shawnessy LRT station. 96 Shawbrooke Manor SW offers the kind of balanced lifestyle many families look for: comfortable living spaces and a convenient location close to everything that makes southwest Calgary such a desirable place to call home.
| COMMUNITY | Shawnessy |
| PROPERTY TYPE | Detached |
| BUILDING TYPE | House |
| STYLE | 2 Storey |
| YEAR BUILT | 1999 |
| SQUARE FOOTAGE | 1,993 |
| BEDROOMS | 3 |
| BATHROOMS | 3.00 |
| BASEMENT | Full |
| AMENITIES | |
| APPLIANCES | Central Air Conditioner, Dishwasher, Electric Range, Range Hood, Refrigerator, Window Coverings |
| COOLING | Central Air |
| FIREPLACE | Family Room, Gas |
| FLOORING | Carpet, Ceramic Tile |
| HEATING | Central, Forced Air, Natural Gas |
| LAUNDRY | Main Level |
| LOT FEATURES | Level |
| PARKING | Double Garage Attached |
| RESTRICTIONS | None Known |
| ROOF | Asphalt Shingle |
| TITLE | Fee Simple |
| BROKER | CIR Realty |
| ROOMS | DIMENSIONS (m) | LEVEL |
|---|---|---|
| Kitchen | 14`2" x 12`0" | Main |
| Living Room | 14`2" x 11`1" | Main |
| Dining Room | 10`4" x 9`0" | Main |
| Family Room | 15`0" x 15`6" | Main |
| Breakfast Nook | 10`0" x 5`11" | Main |
| 2pc Bathroom | 4`9" x 5`6" | Main |
| Den | 9`1" x 10`3" | Main |
| Bedroom - Primary | 11`11" x 19`5" | Second |
| 4pc Ensuite bath | 10`5" x 10`9" | Second |
| Walk-In Closet | 4`7" x 10`9" | Second |
| Bedroom | 10`5" x 14`5" | Second |
| Bedroom | 9`1" x 14`11" | Second |
| 4pc Bathroom | 5`0" x 8`0" | Second |
| Laundry | 7`2" x 5`6" | Second |

