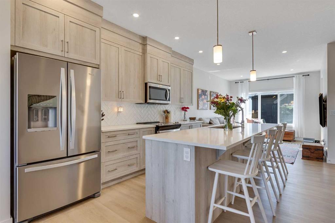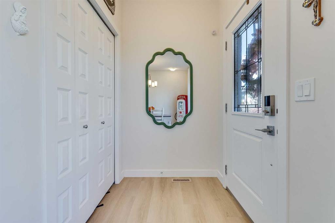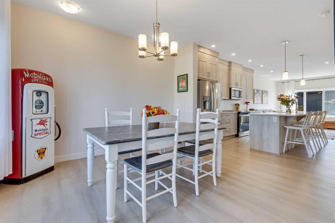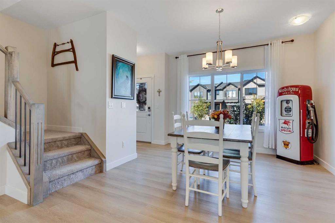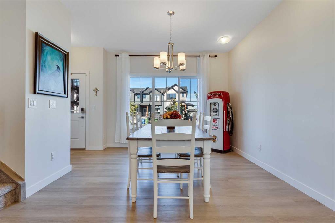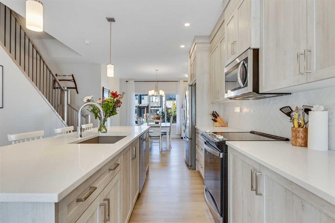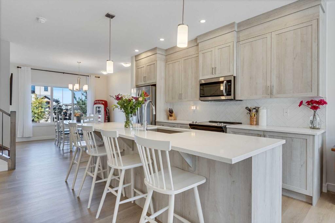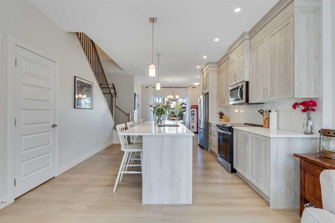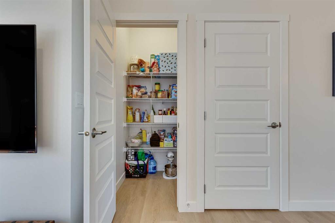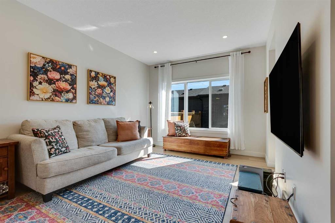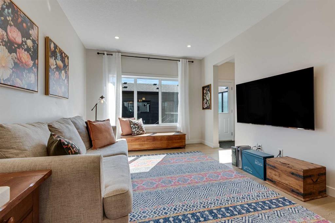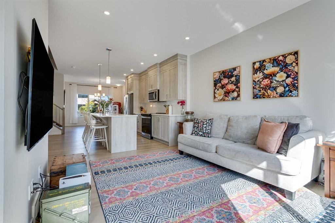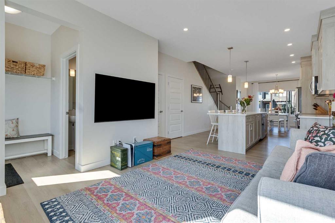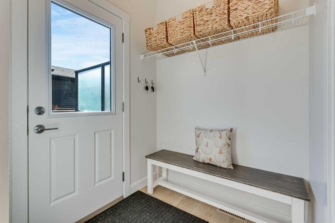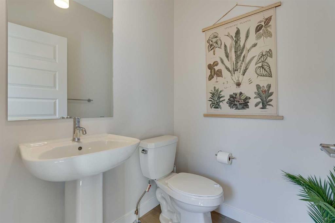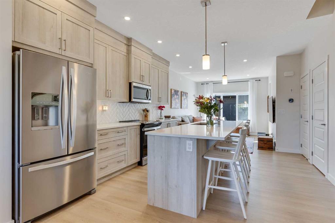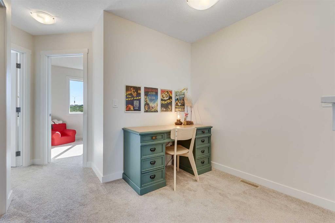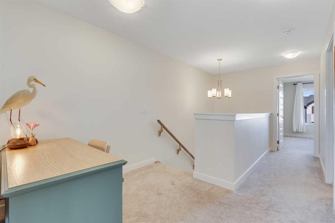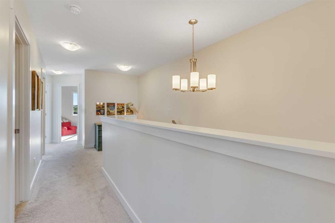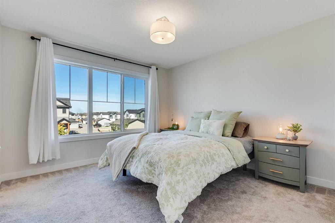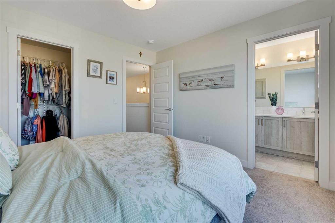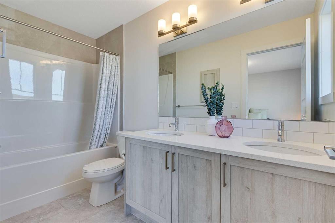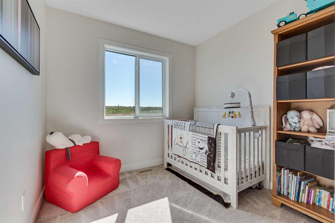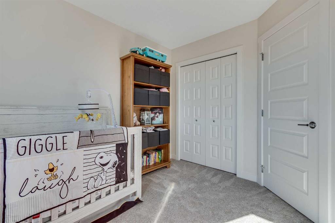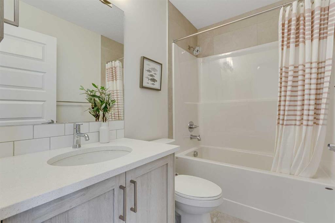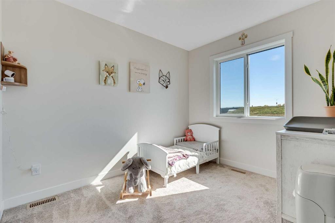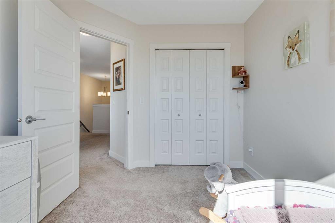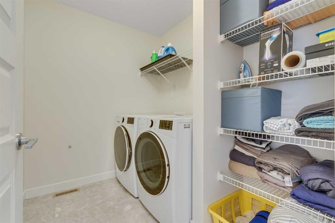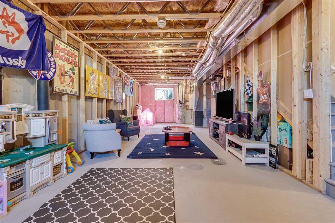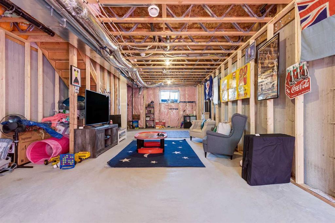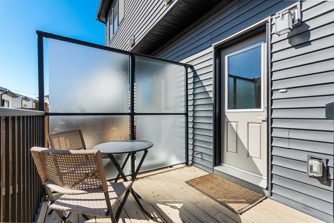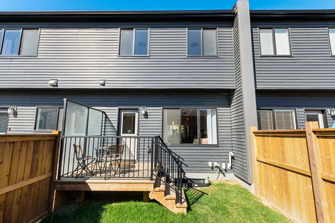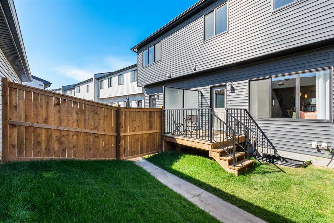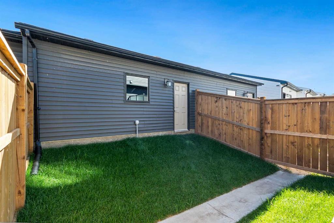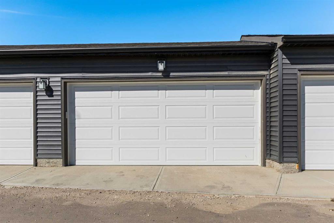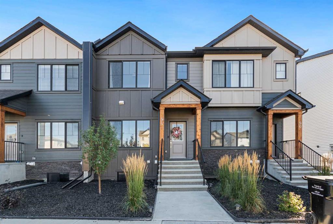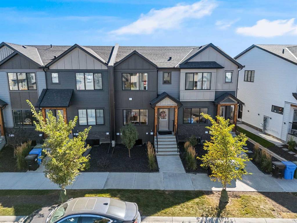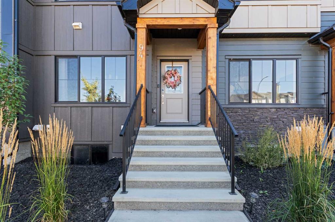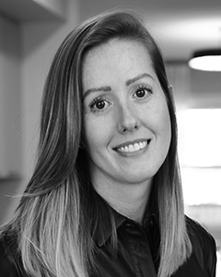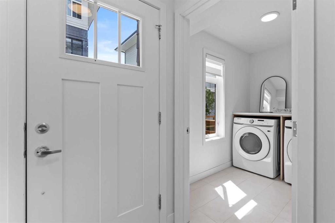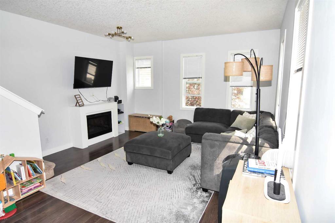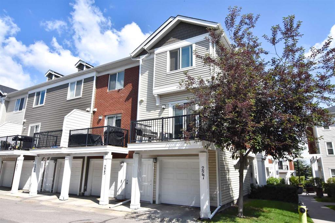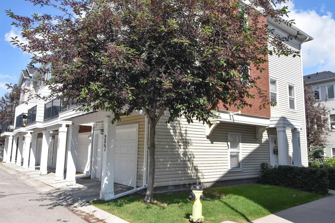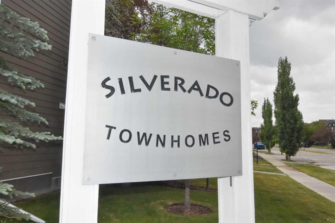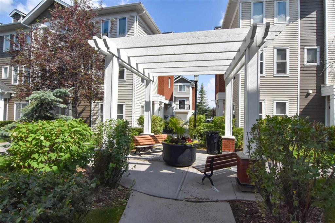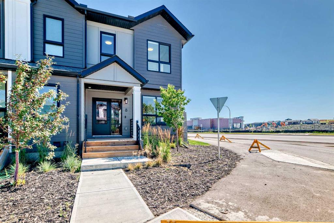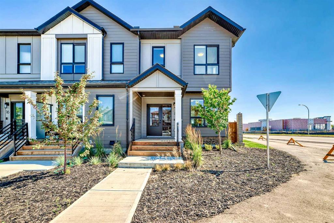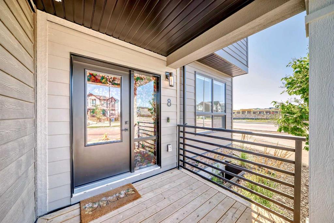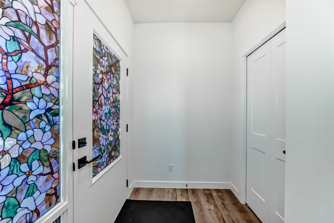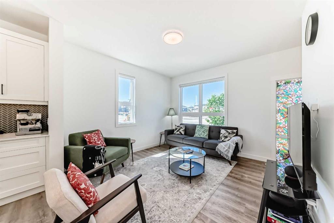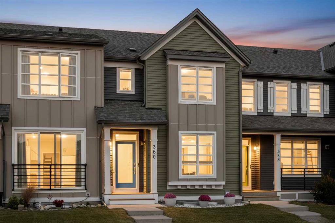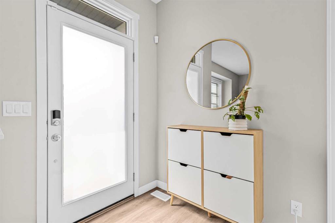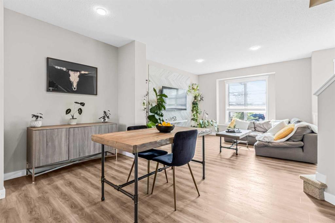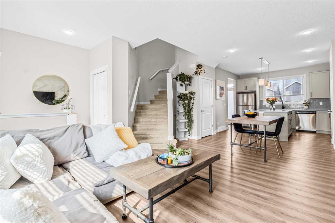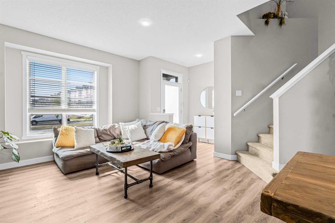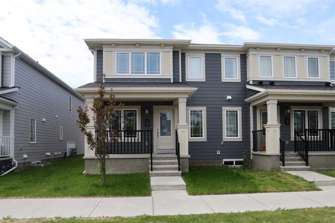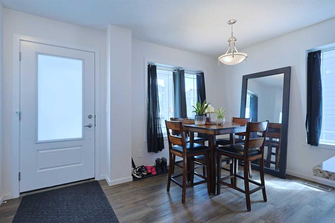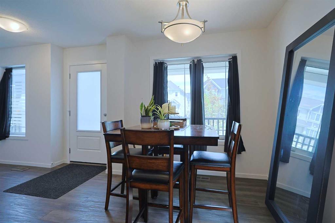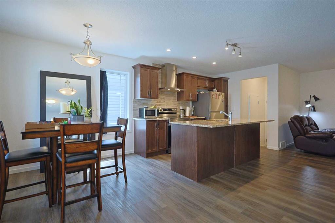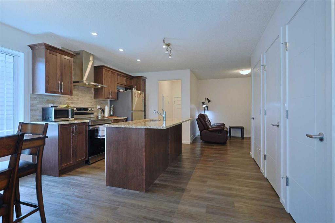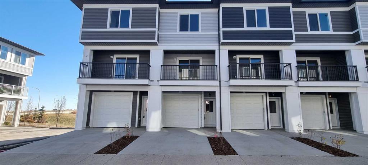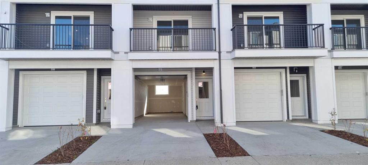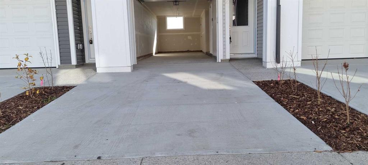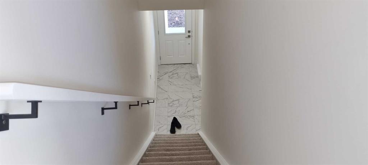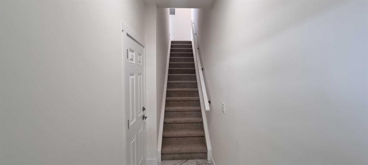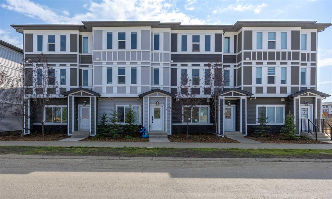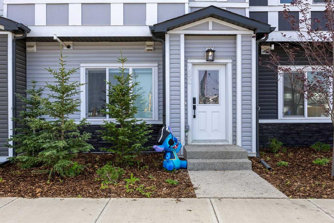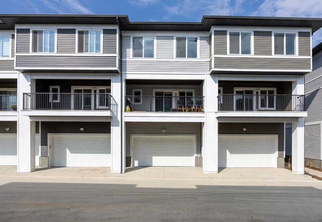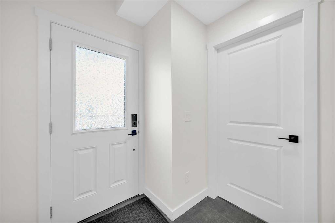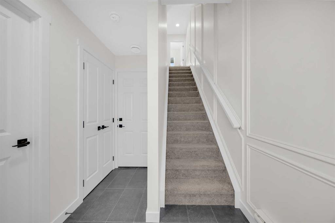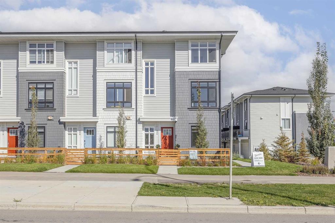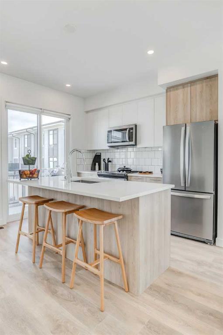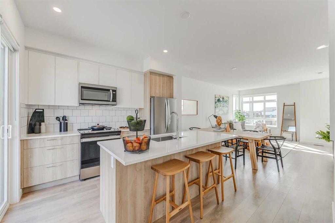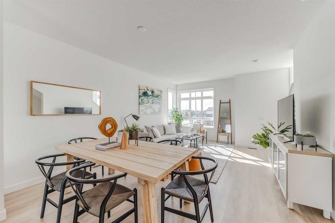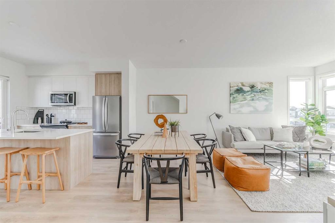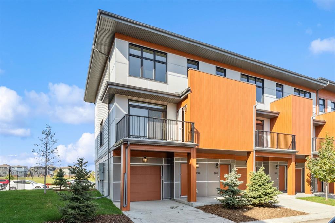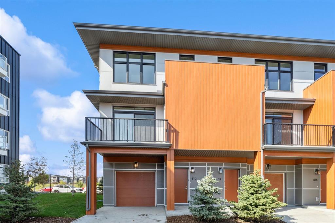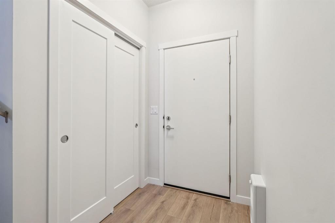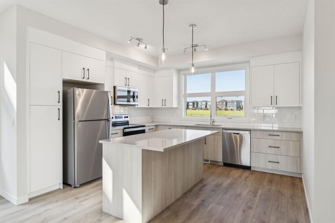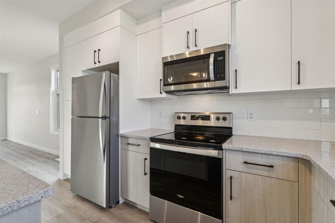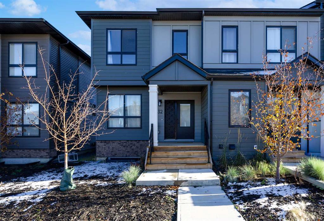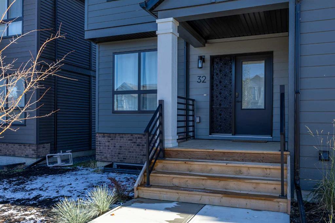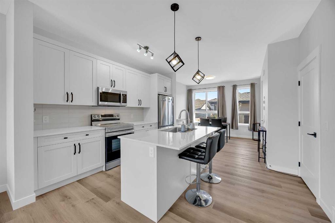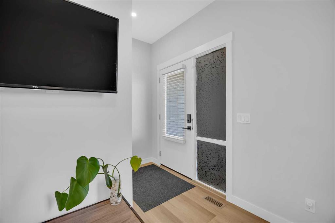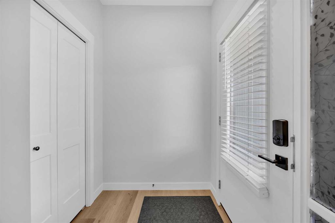94 Silverton Glen Gate SW
Calgary T2X 5C4
MLS® Number: A2255274
$ 535,000
3
BEDROOMS
2 + 1
BATHROOMS
1,501
SQUARE FEET
2023
YEAR BUILT
Welcome to this stunning 2023-built home, offering modern comfort, smart technology, and an UNBEATABLE LOCATION! The open-concept main floor is perfect for everyday family living and entertaining-the kitchen island is ready to be the center of every gathering. Neutral, inviting finishes throughout the home make it easy to add your own style. Upstairs, you’ll appreciate the convenience of a dedicated LAUNDRY ROOM (with linen shelving), a walk-in closet, and a versatile NOOK—ideal for working from home. Finally, a townhouse with its own yard—FRESHLY SODDED, too! The rear double detached garage is roughed-in for an EV charger, perfect for eco-conscious buyers. Premium upgrades elevate this home, including a full Nest Smart Home security system with window and door sensors, a video doorbell, and mobile phone access for peace of mind anywhere. And the best part? NO CONDO FEES! This home is ideally located just minutes from schools, daycares, and preschools, and only a 5-minute drive to Spruce Meadows- for equestrian events, the Christmas Market, or Cavalry FC soccer matches. NEARBY, enjoy scenic walking and biking paths around the pond, or spend time at the neighbourhood playgrounds. A new commercial development is on the way, bringing plenty of AMENITIES right to YOUR DOORSTEP. Until then, Macleod Trail has everything you need within 5 MINUTES. Plus, quick access to STONEY TRAIL and 194th Ave makes COMMUTING or weekend trips to the mountains a breeze. Don’t miss your chance to make this beautiful townhome yours- in time for the holidays!
| COMMUNITY | Silverado |
| PROPERTY TYPE | Row/Townhouse |
| BUILDING TYPE | Other |
| STYLE | 2 Storey |
| YEAR BUILT | 2023 |
| SQUARE FOOTAGE | 1,501 |
| BEDROOMS | 3 |
| BATHROOMS | 3.00 |
| BASEMENT | Full, Unfinished |
| AMENITIES | |
| APPLIANCES | Dishwasher, Dryer, Microwave, Refrigerator, Stove(s), Washer |
| COOLING | None |
| FIREPLACE | N/A |
| FLOORING | Carpet, Tile, Vinyl Plank |
| HEATING | Forced Air |
| LAUNDRY | Upper Level |
| LOT FEATURES | Back Lane, Back Yard, Lawn, Low Maintenance Landscape |
| PARKING | Double Garage Detached |
| RESTRICTIONS | Easement Registered On Title, Restrictive Covenant |
| ROOF | Asphalt Shingle |
| TITLE | Fee Simple |
| BROKER | CIR Realty |
| ROOMS | DIMENSIONS (m) | LEVEL |
|---|---|---|
| 2pc Bathroom | 5`0" x 5`2" | Main |
| Dining Room | 11`7" x 12`0" | Main |
| Kitchen | 12`10" x 13`10" | Main |
| Living Room | 13`3" x 14`3" | Main |
| 4pc Bathroom | 7`9" x 4`11" | Second |
| 5pc Ensuite bath | 5`0" x 10`5" | Second |
| Bedroom | 8`5" x 9`11" | Second |
| Bedroom | 8`5" x 9`11" | Second |
| Laundry | 7`11" x 6`3" | Second |
| Bedroom - Primary | 11`6" x 11`8" | Second |

