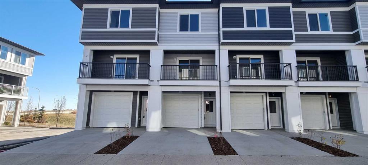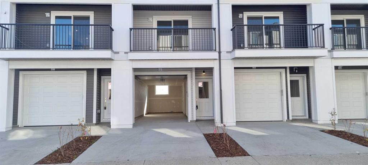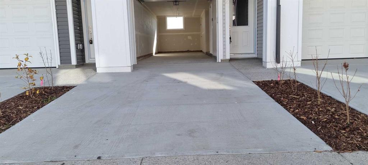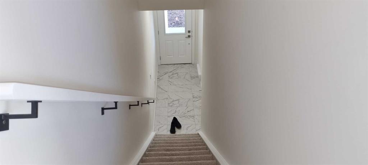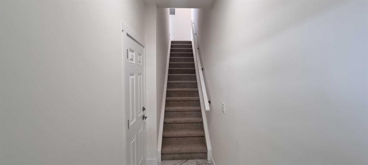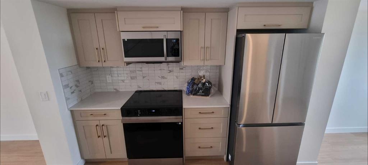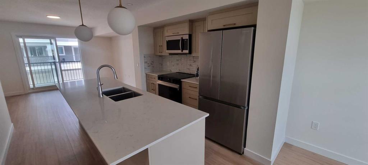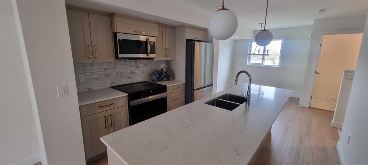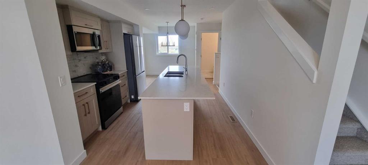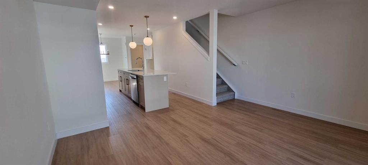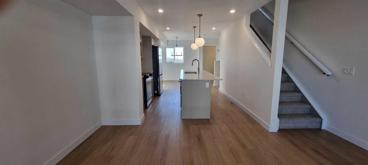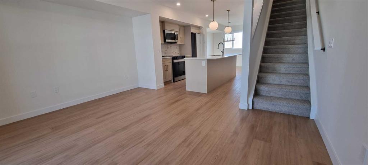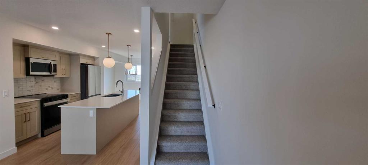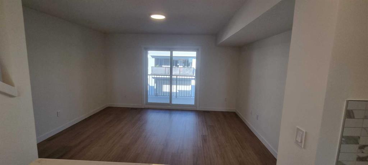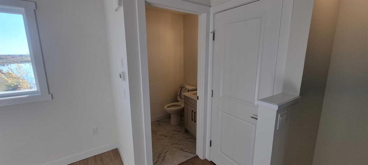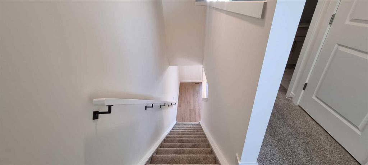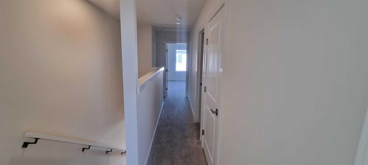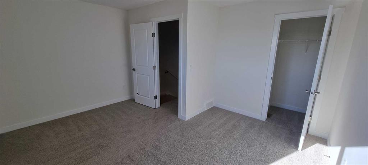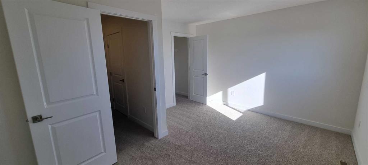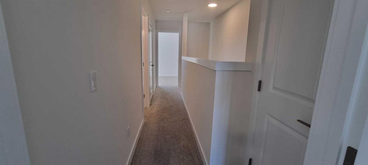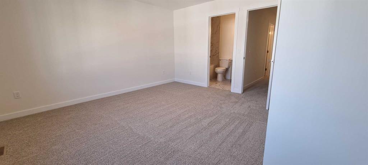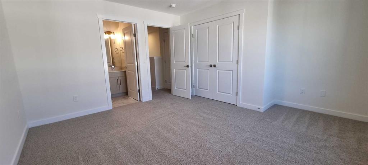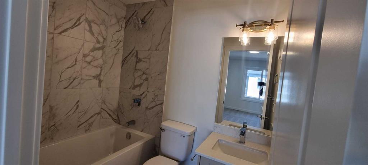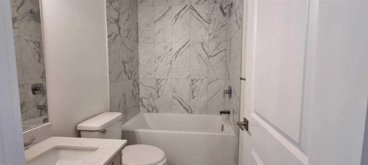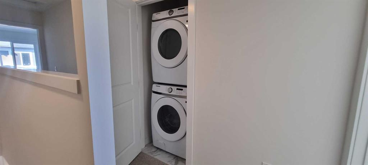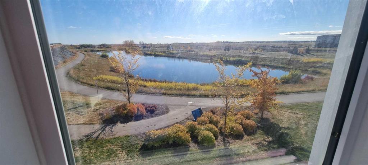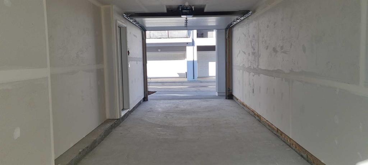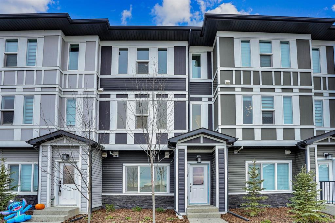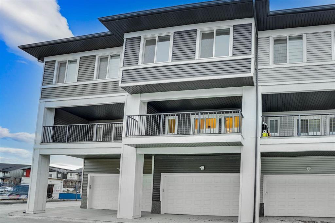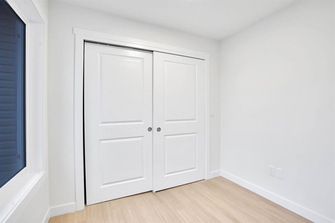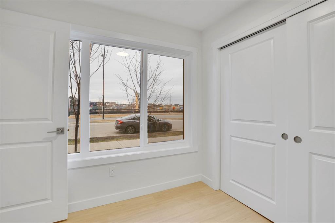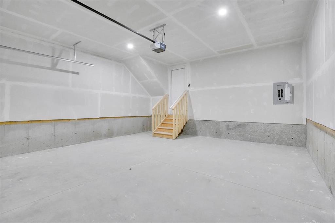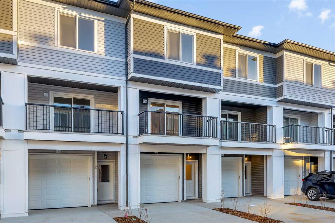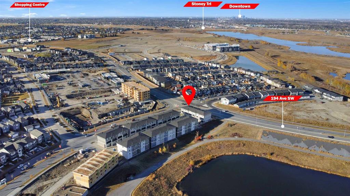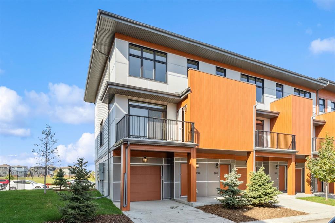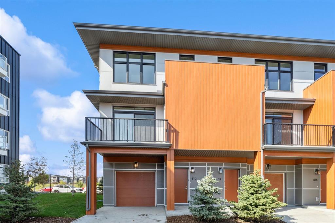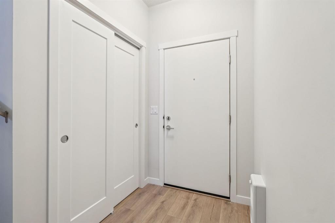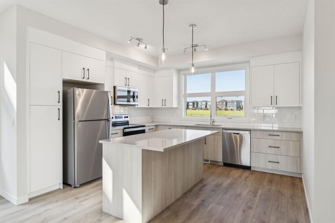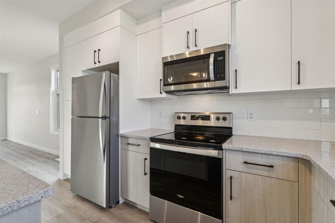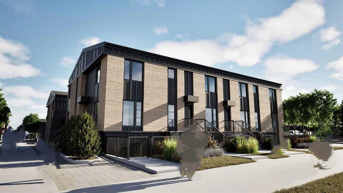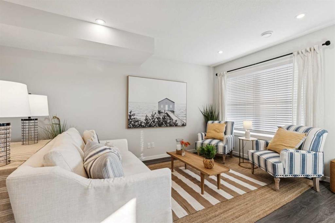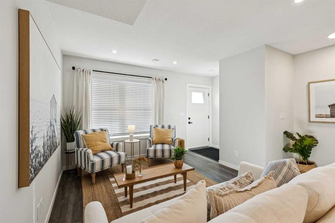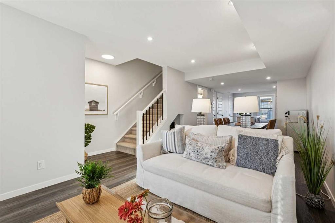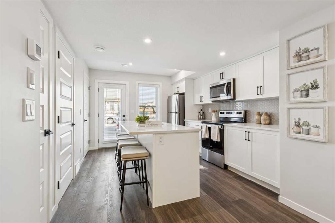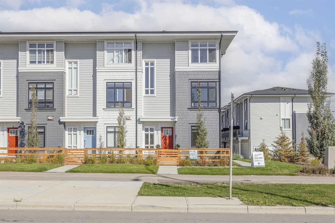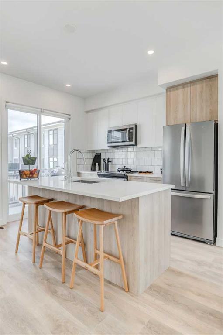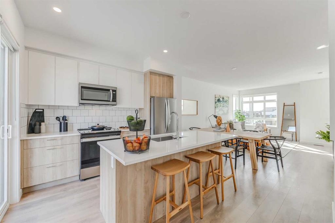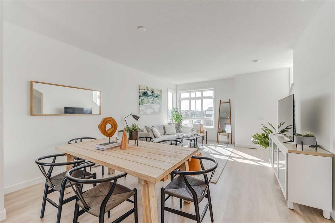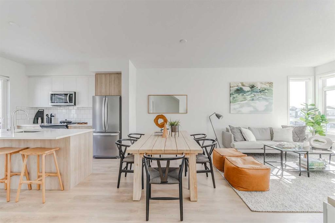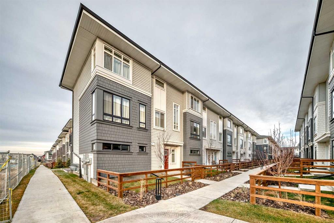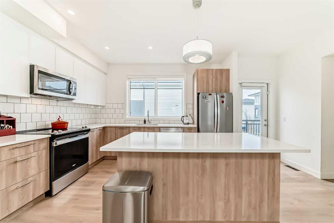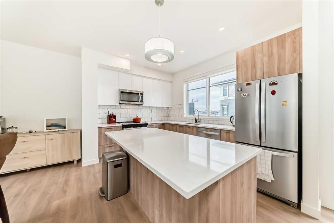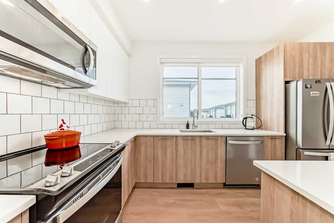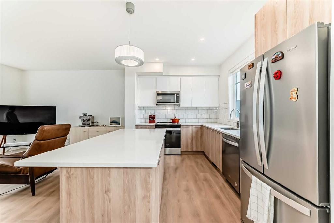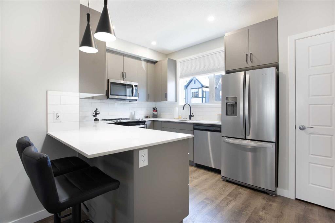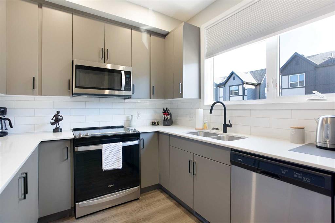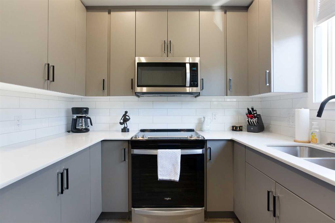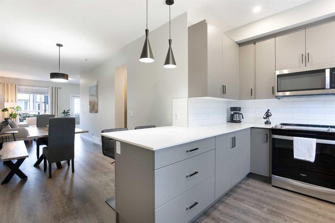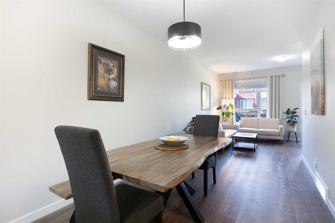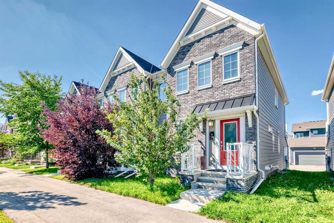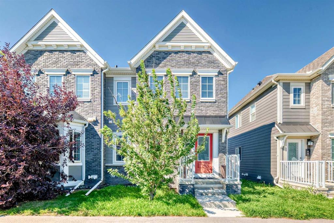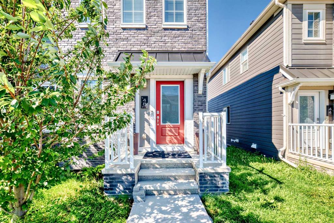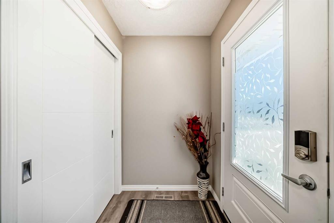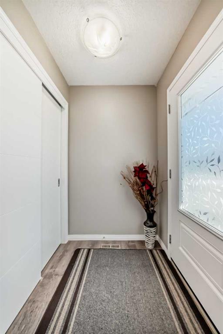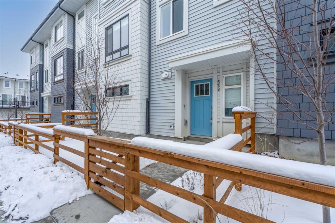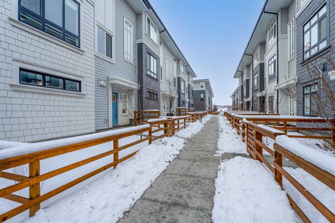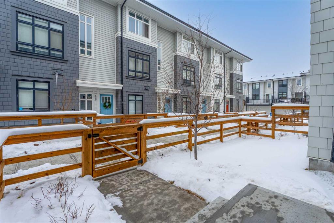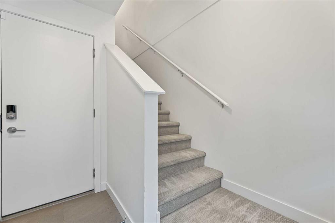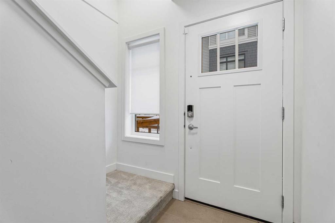12, 200 Belmont Street SW
Calgary T2X 5X5
MLS® Number: A2256664
$ 429,000
2
BEDROOMS
2 + 1
BATHROOMS
1,233
SQUARE FEET
2025
YEAR BUILT
Welcome to this beautifully crafted, brand-new residence featuring 2 spacious bedrooms and 2.5 modern bathrooms. As you ascend the stairs, you're greeted by a gorgeous open-concept kitchen that flows seamlessly into a dedicated dining area and a generous living space, perfect for entertaining or relaxing. Step out onto the front balcony and enjoy fresh air and neighborhood views. At the back, the home offers a serene view of a picturesque pond with a scenic walkway, creating a peaceful retreat right in your backyard. Located in a highly sought-after community, this property is surrounded by top-tier amenities, making it ideal for comfortable and convenient living. Weather you are first time buyer , downsizing , Space or investing, this property checks all the boxes.
| COMMUNITY | Belmont |
| PROPERTY TYPE | Row/Townhouse |
| BUILDING TYPE | Five Plus |
| STYLE | 3 Storey |
| YEAR BUILT | 2025 |
| SQUARE FOOTAGE | 1,233 |
| BEDROOMS | 2 |
| BATHROOMS | 3.00 |
| BASEMENT | None |
| AMENITIES | |
| APPLIANCES | Electric Range, Microwave Hood Fan, Refrigerator, Washer/Dryer |
| COOLING | None |
| FIREPLACE | N/A |
| FLOORING | Carpet, Vinyl |
| HEATING | Forced Air, Natural Gas |
| LAUNDRY | In Hall, In Unit, Upper Level |
| LOT FEATURES | Other |
| PARKING | Single Garage Attached, Tandem |
| RESTRICTIONS | Restrictive Covenant |
| ROOF | Asphalt Shingle |
| TITLE | Fee Simple |
| BROKER | URBAN-REALTY.ca |
| ROOMS | DIMENSIONS (m) | LEVEL |
|---|---|---|
| Furnace/Utility Room | 12`2" x 4`0" | Main |
| Balcony | 14`2" x 6`2" | Second |
| Dining Room | 9`3" x 8`6" | Second |
| Living Room | 14`2" x 12`1" | Second |
| Kitchen | 10`8" x 10`7" | Second |
| 2pc Bathroom | 5`5" x 5`0" | Second |
| 4pc Bathroom | 7`3" x 4`11" | Third |
| 4pc Ensuite bath | 7`3" x 4`11" | Third |
| Laundry | 3`3" x 3`3" | Third |
| Bedroom - Primary | 14`2" x 14`0" | Third |
| Bedroom | 14`2" x 12`1" | Third |

