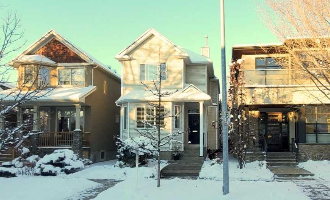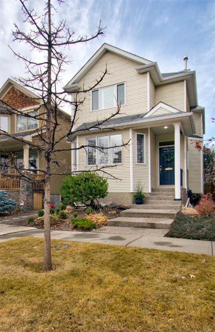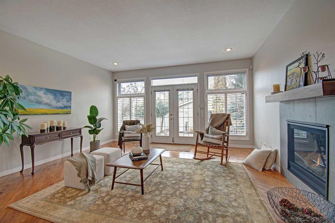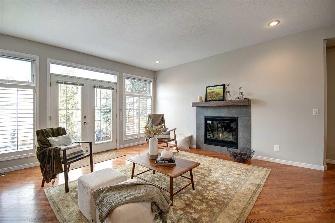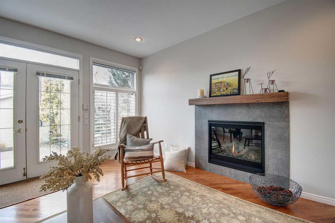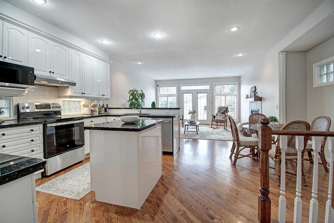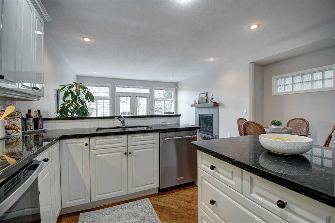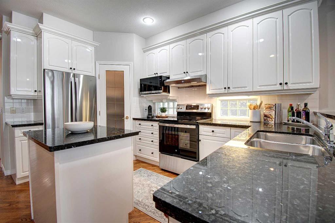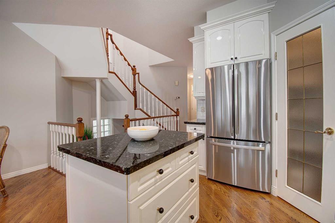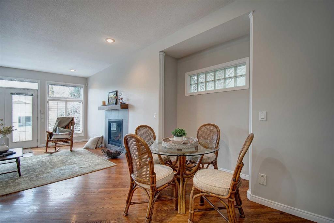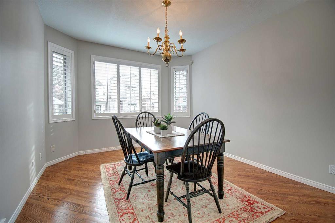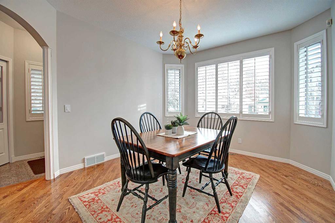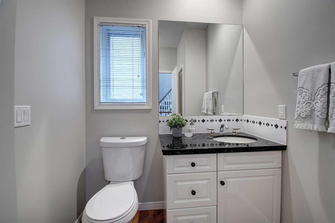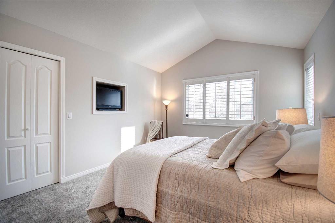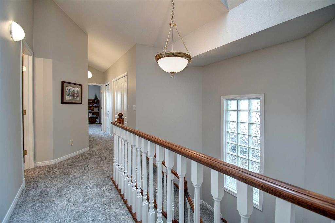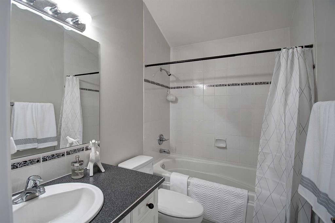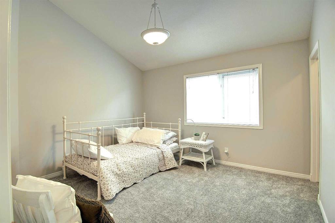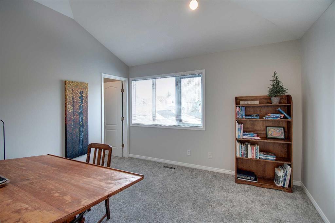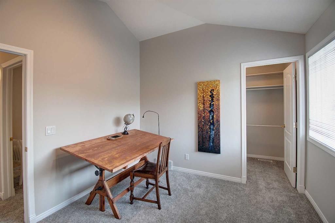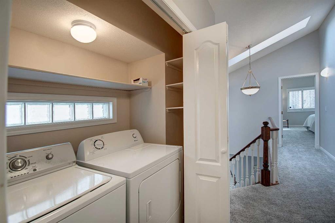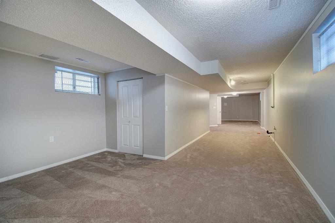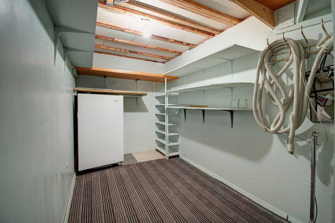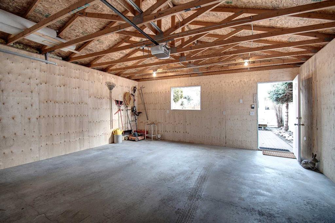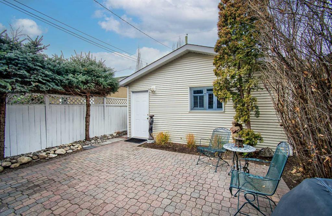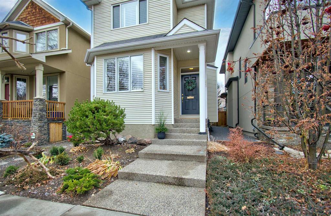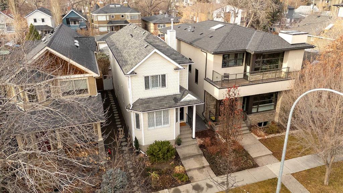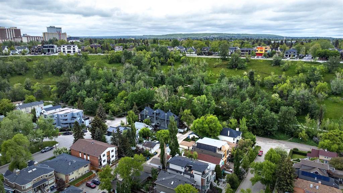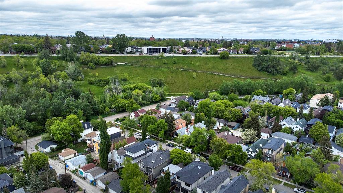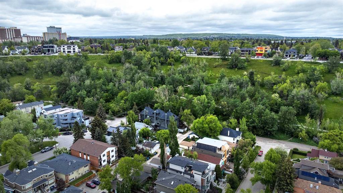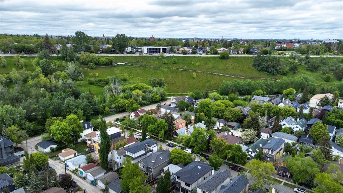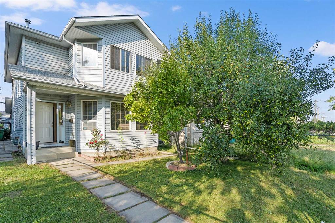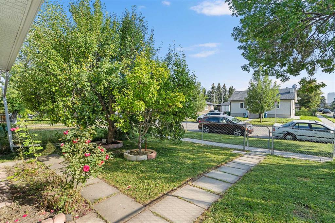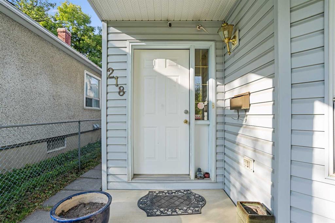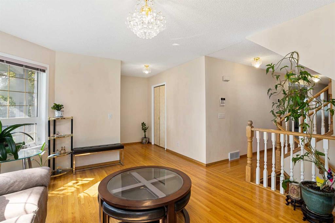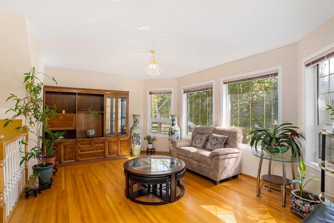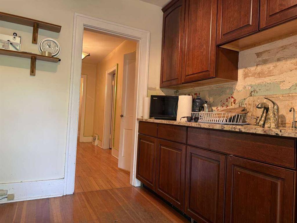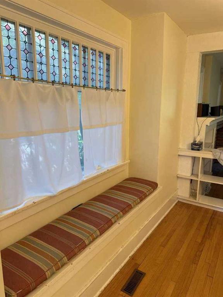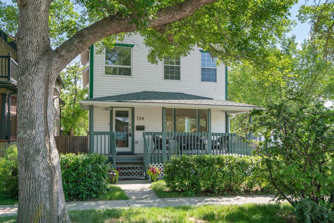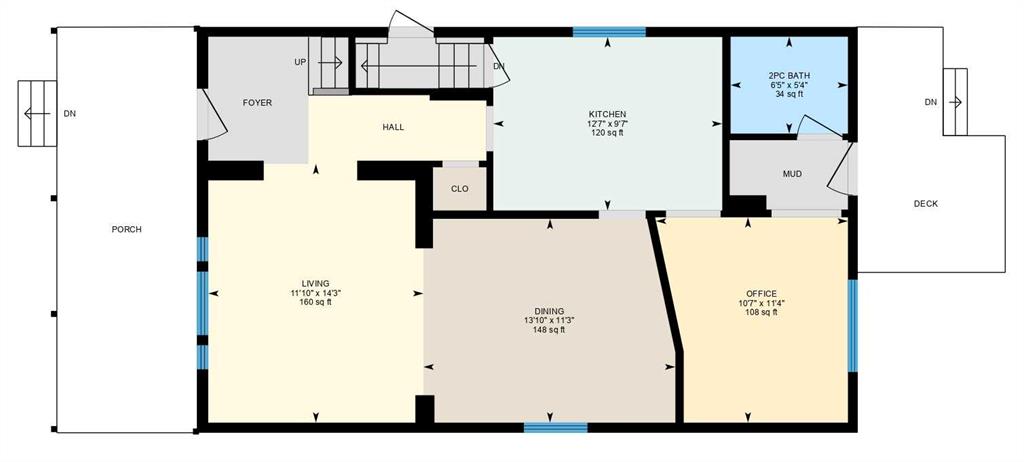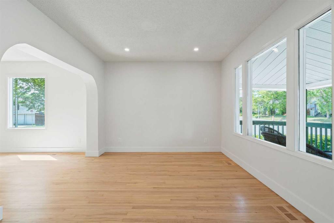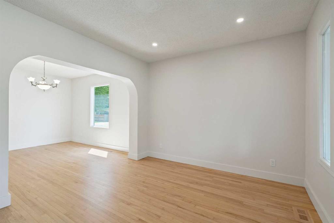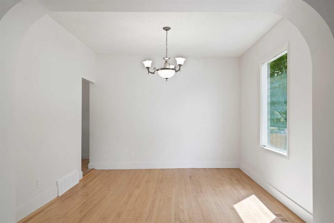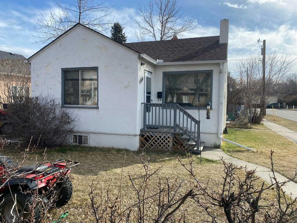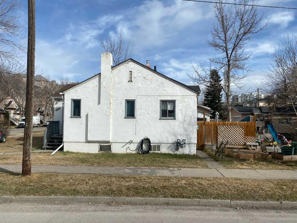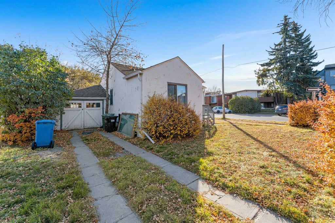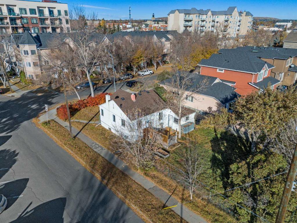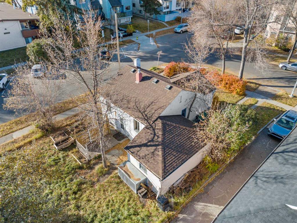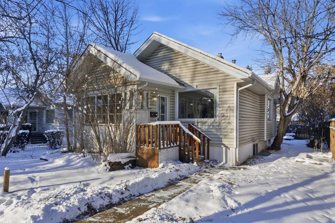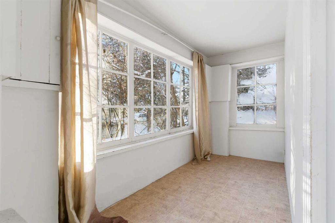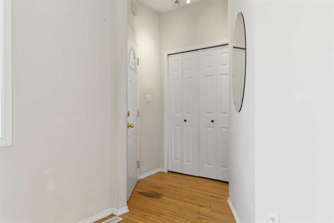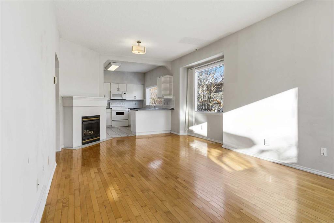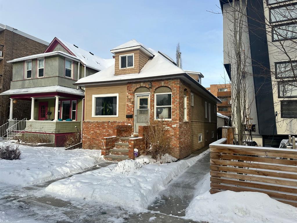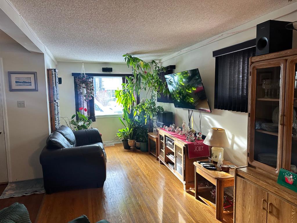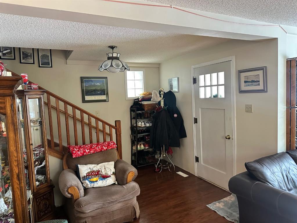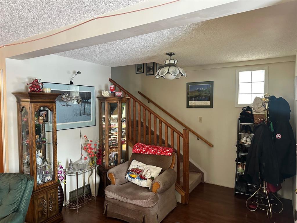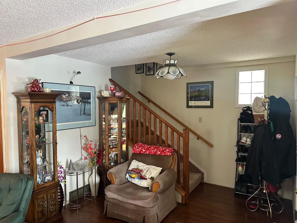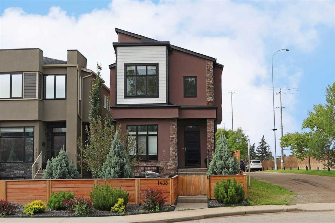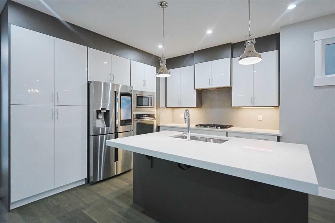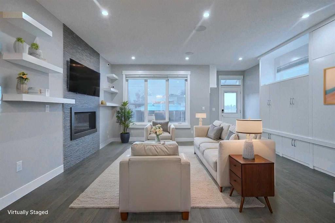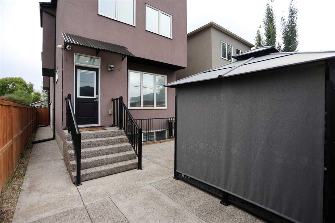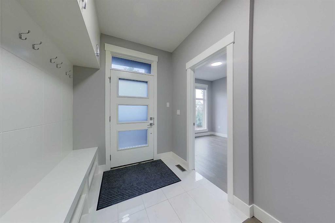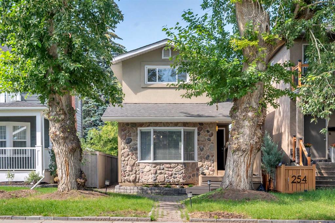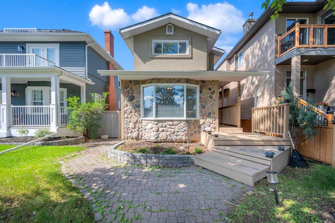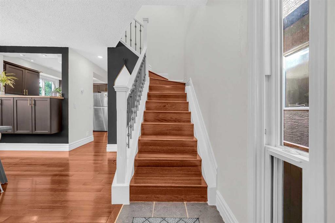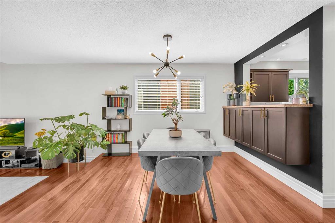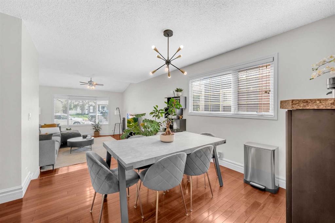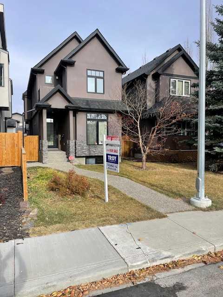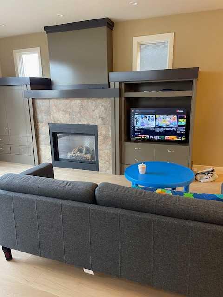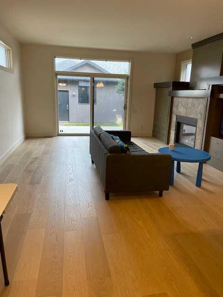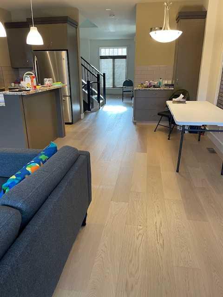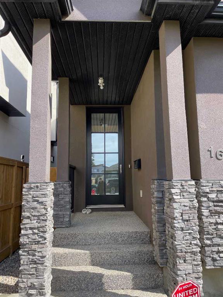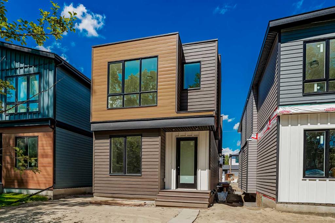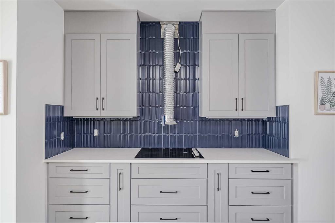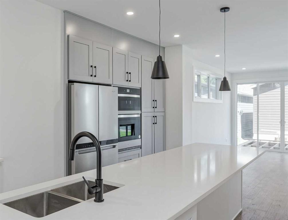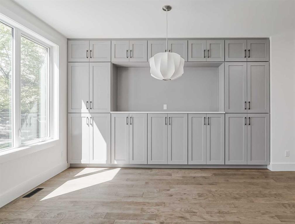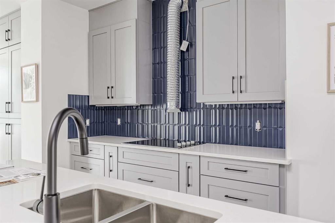923 5 Street NW
Calgary T2N 1R3
MLS® Number: A2271934
$ 924,900
3
BEDROOMS
3 + 0
BATHROOMS
1,786
SQUARE FEET
1995
YEAR BUILT
Inner city opportunity in Sunnyside! Nestled up against the hill and located on a quiet tree lined street, this beautiful 2 storey home could be what you have been seeking all along. Gorgeous curb appeal will certainly give you an idea of what you are about to experience. Front foyer introduces an open concept main floor plan that will impress. Renovated dream kitchen is the highlight, which includes a tasteful combination of new stainless steel appliances, granite countertops, undermount sink, corner pantry, and breakfast bar. Kitchen overlooks the living room, which has plenty of space for furniture placement and a cozy gas fireplace for those cold winter nights. Access to the treed and private backyard space which boasts a large deck and patio below. Completing the main level are a 3 piece bathroom and formal dining room, which can also be used for the home office. 9 foot knockdown ceilings, gleaming hardwood flooring, and natural lighting dominate. Upper level boasts a generous sized primary bedroom with 4 piece ensuite, vaulted ceilings and walk in closet. Morning sunlight and views of the trees out front provide an ideal start to your day. Completing the upper level are a dedicated laundry space, full bathroom, and 2 additional bedrooms. Perfect for the growing family. Brand new carpet blankets the entire upper level. The developed basement includes a large recreation room, storage space, rough in for future bathroom plans, and plenty of window coverage. Newer furnace and hot water tank along with central vacuum. Double detached garage with back lane access is icing on the cake. Steps to downtown, numerous river path systems, area shopping, and public transit. Location is everything. This truly fits the bill in being your forever home. Show and sell.
| COMMUNITY | Sunnyside |
| PROPERTY TYPE | Detached |
| BUILDING TYPE | House |
| STYLE | 2 Storey |
| YEAR BUILT | 1995 |
| SQUARE FOOTAGE | 1,786 |
| BEDROOMS | 3 |
| BATHROOMS | 3.00 |
| BASEMENT | Full |
| AMENITIES | |
| APPLIANCES | Dishwasher, Dryer, Freezer, Garage Control(s), Microwave, Refrigerator, Stove(s), Washer, Window Coverings |
| COOLING | None |
| FIREPLACE | Gas, Tile |
| FLOORING | Carpet, Hardwood, Linoleum |
| HEATING | Forced Air, Natural Gas |
| LAUNDRY | See Remarks, Upper Level |
| LOT FEATURES | Back Lane, Back Yard, City Lot, Front Yard, Low Maintenance Landscape, Private, Rectangular Lot, See Remarks |
| PARKING | Double Garage Detached |
| RESTRICTIONS | None Known |
| ROOF | Asphalt Shingle |
| TITLE | Fee Simple |
| BROKER | RE/MAX House of Real Estate |
| ROOMS | DIMENSIONS (m) | LEVEL |
|---|---|---|
| Flex Space | 11`10" x 15`0" | Lower |
| Family Room | 39`8" x 10`5" | Lower |
| Furnace/Utility Room | 8`5" x 4`9" | Lower |
| Storage | 11`11" x 6`4" | Lower |
| Entrance | 4`1" x 8`0" | Main |
| Dining Room | 14`3" x 11`7" | Main |
| 3pc Bathroom | 5`8" x 7`8" | Main |
| Kitchen With Eating Area | 14`8" x 7`11" | Main |
| Breakfast Nook | 10`0" x 8`10" | Main |
| Living Room | 16`0" x 15`1" | Main |
| Bedroom | 9`11" x 11`3" | Second |
| Walk-In Closet | 4`4" x 4`9" | Second |
| Bedroom | 11`3" x 11`0" | Second |
| Walk-In Closet | 4`10" x 4`4" | Second |
| Laundry | 7`11" x 3`6" | Second |
| 4pc Bathroom | 4`11" x 7`11" | Second |
| Bedroom - Primary | 14`11" x 11`6" | Second |
| Walk-In Closet | 4`1" x 11`3" | Second |
| 4pc Ensuite bath | 7`11" x 8`0" | Second |

