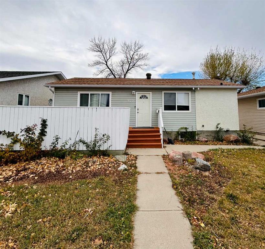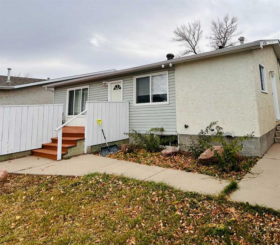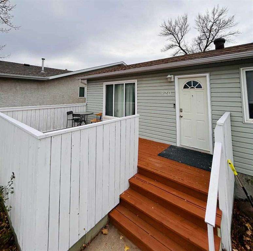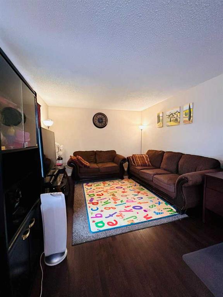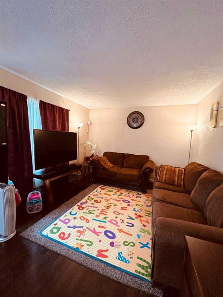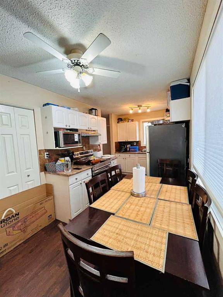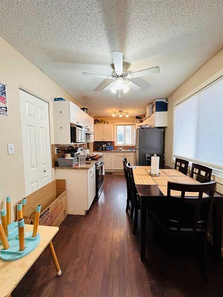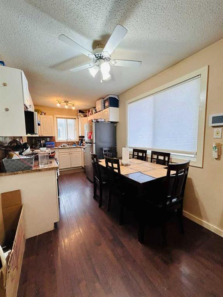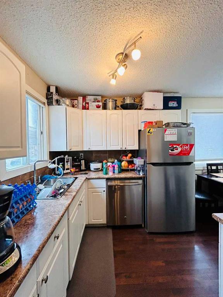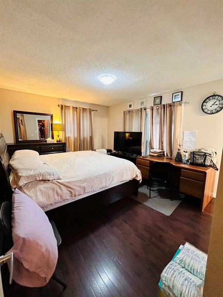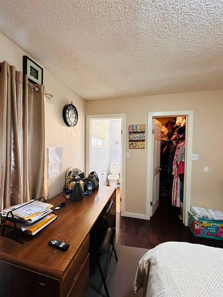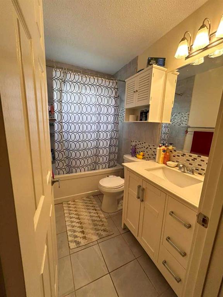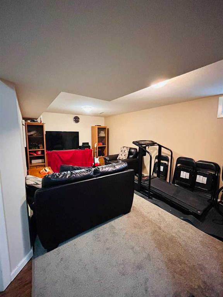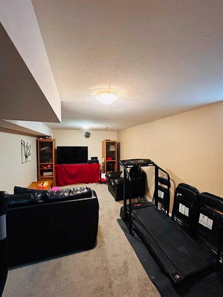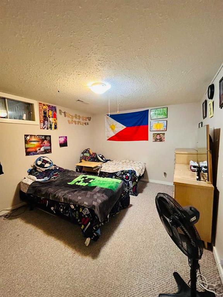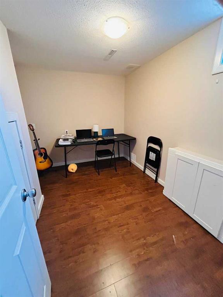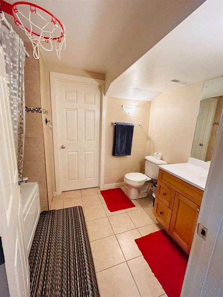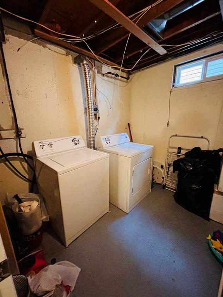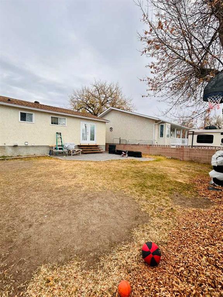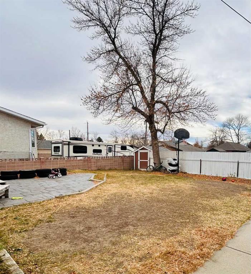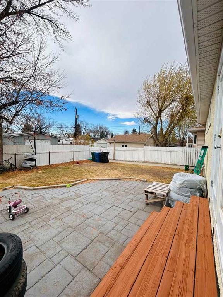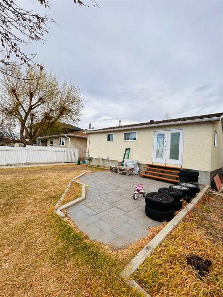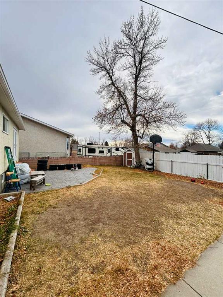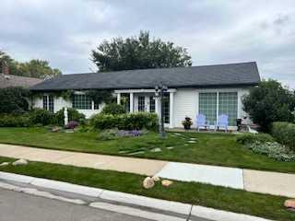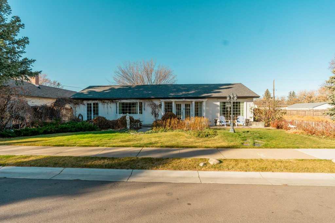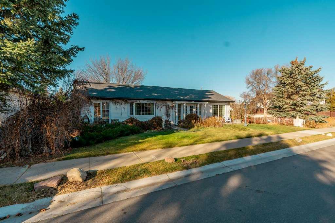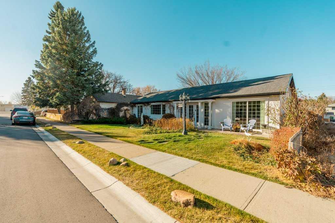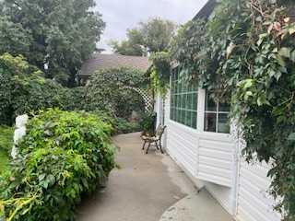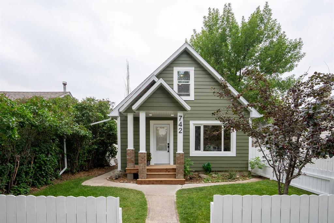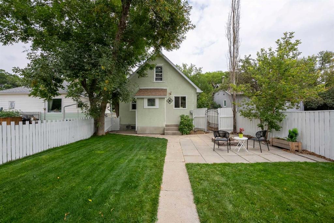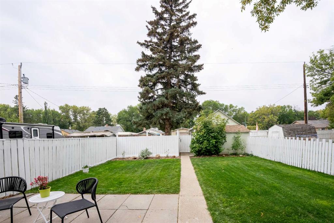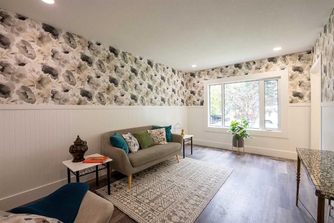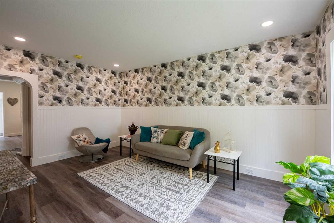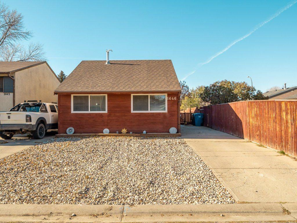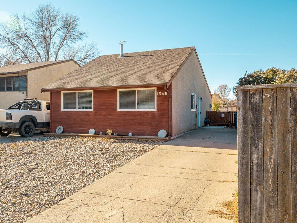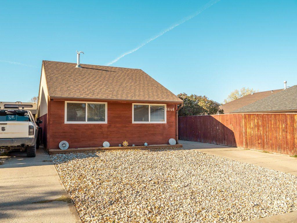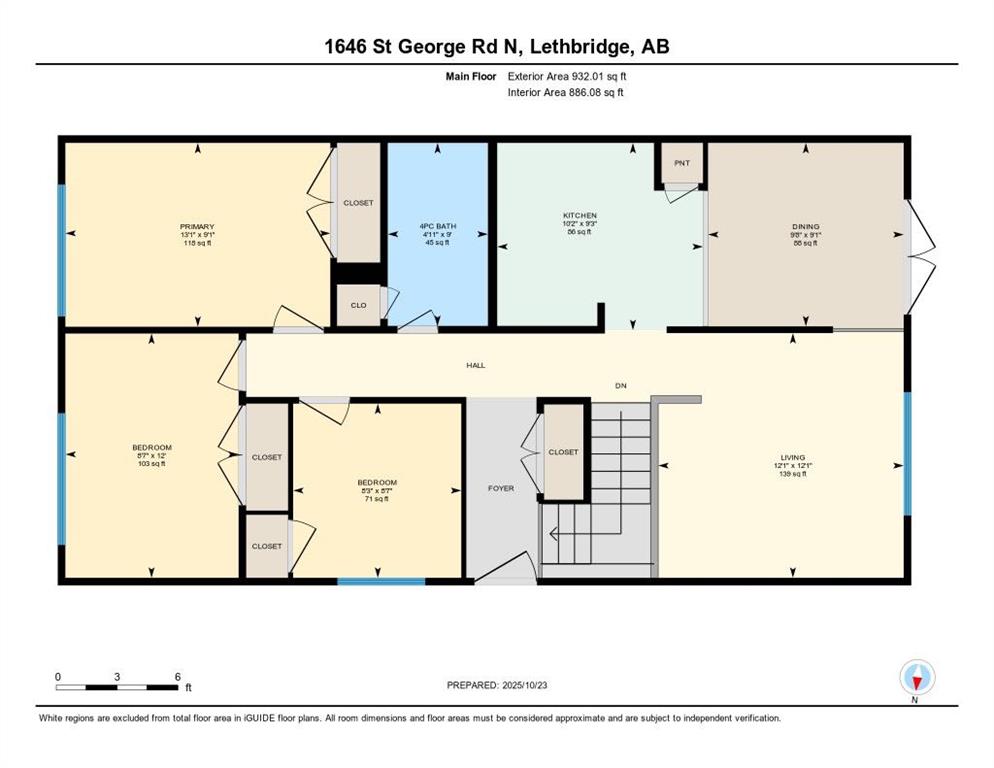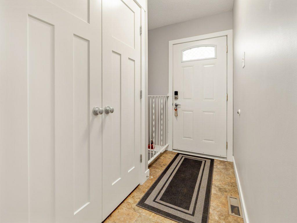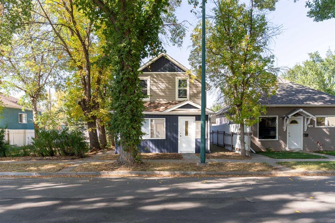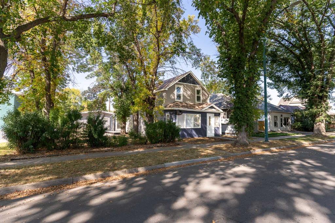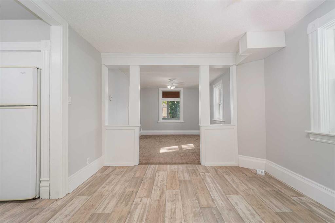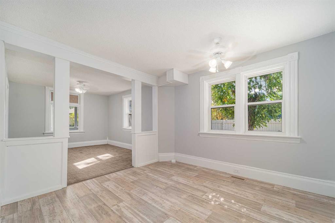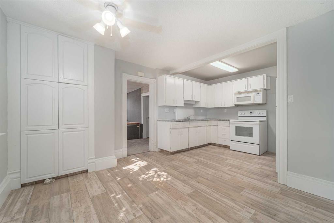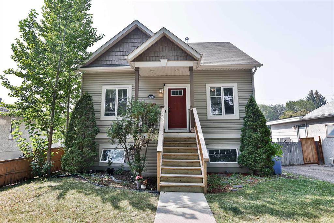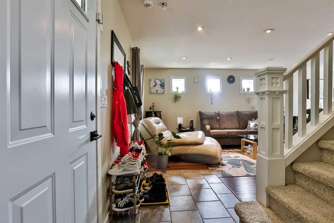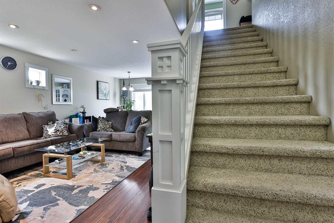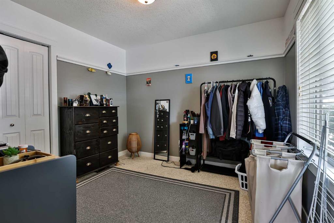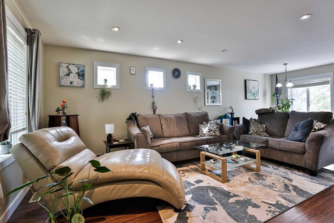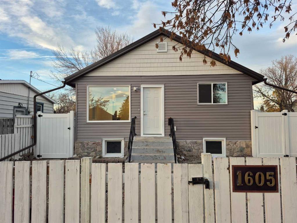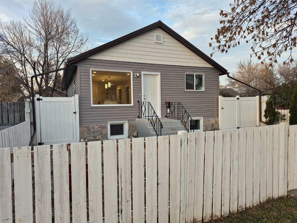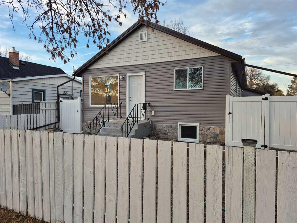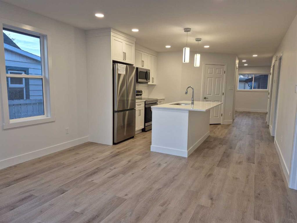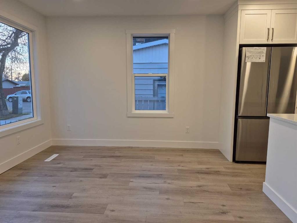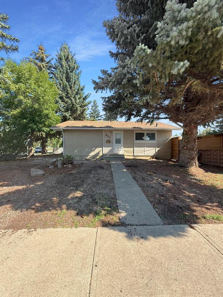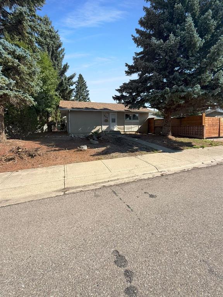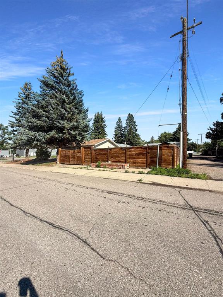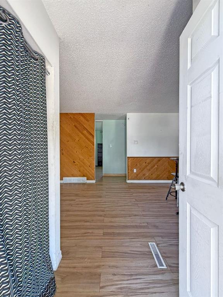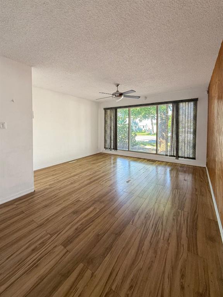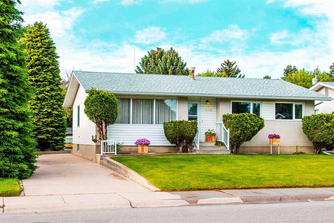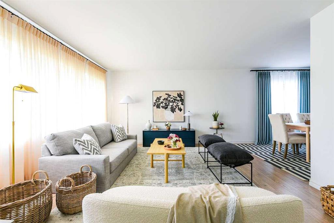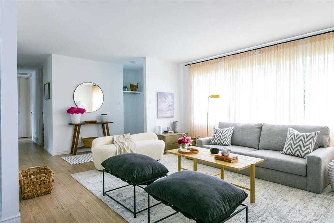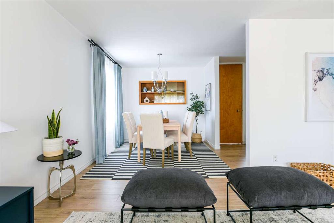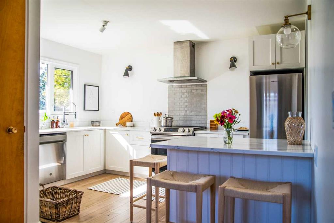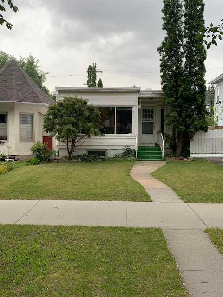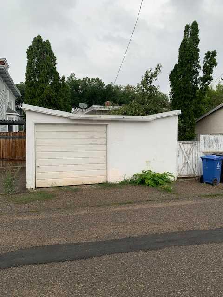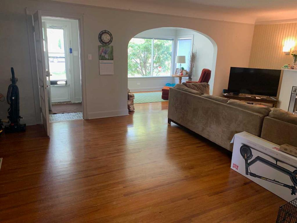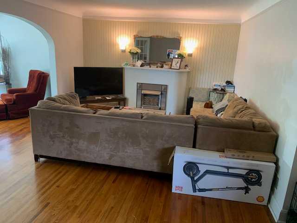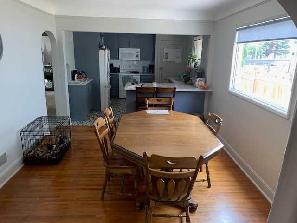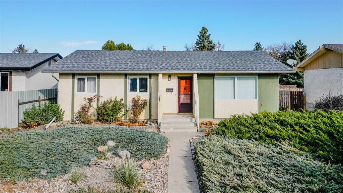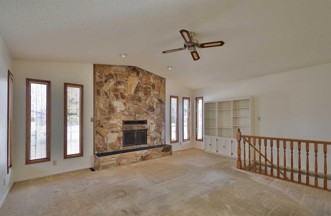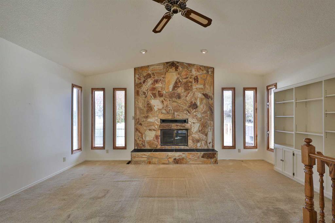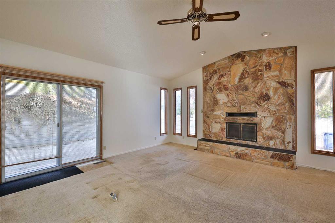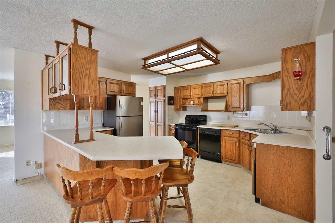920 8 Street N
Lethbridge T1H 1Z4
MLS® Number: A2264042
$ 364,900
4
BEDROOMS
2 + 1
BATHROOMS
882
SQUARE FEET
1973
YEAR BUILT
This charming bungalow is a fantastic find for families and investors alike! With four bedrooms – two upstairs and two downstairs – it offers flexible living spaces perfect for multi-generational living, a home office, or guest suites. The multiple levels provide privacy and separation, balancing comfort and functionality beautifully. Located in a fantastic neighborhood, this property boasts unbeatable convenience: it's steps away from a lovely park for recreation and relaxation, close to a playground ideal for kids, and also close to Lethbridge Christian School and St Paul School making drop-offs and pick-ups a breeze for parents. You'll also appreciate the nearby convenience stores for quick errand runs and gas stations for easy fuel-ups. Whether you're raising a family, looking for rental potential, or seeking a comfortable lifestyle with amenities at your doorstep, this home ticks many boxes. Its blend of space, charm, and good location makes it a standout choice.
| COMMUNITY | Staffordville |
| PROPERTY TYPE | Detached |
| BUILDING TYPE | House |
| STYLE | Bungalow |
| YEAR BUILT | 1973 |
| SQUARE FOOTAGE | 882 |
| BEDROOMS | 4 |
| BATHROOMS | 3.00 |
| BASEMENT | Full |
| AMENITIES | |
| APPLIANCES | Dishwasher, Dryer, Refrigerator, Stove(s), Washer, Window Coverings |
| COOLING | None |
| FIREPLACE | N/A |
| FLOORING | Carpet, Hardwood |
| HEATING | Forced Air |
| LAUNDRY | In Basement |
| LOT FEATURES | Back Yard |
| PARKING | Off Street, Parking Pad |
| RESTRICTIONS | None Known |
| ROOF | Asphalt Shingle |
| TITLE | Fee Simple |
| BROKER | Initia Real Estate |
| ROOMS | DIMENSIONS (m) | LEVEL |
|---|---|---|
| Game Room | 11`0" x 19`5" | Basement |
| Bedroom | 10`8" x 12`5" | Basement |
| Bedroom | 10`8" x 6`10" | Basement |
| 4pc Bathroom | 6`5" x 9`5" | Basement |
| Laundry | 7`10" x 11`6" | Basement |
| Other | 7`4" x 7`9" | Basement |
| Living Room | 11`3" x 15`6" | Main |
| Kitchen | 12`2" x 7`10" | Main |
| Dining Room | 7`11" x 5`0" | Main |
| Bedroom - Primary | 14`9" x 11`6" | Main |
| Walk-In Closet | 6`8" x 3`9" | Main |
| 2pc Ensuite bath | 4`0" x 6`2" | Main |
| 4pc Bathroom | 8`0" x 4`10" | Main |
| Bedroom | 8`4" x 11`6" | Main |

