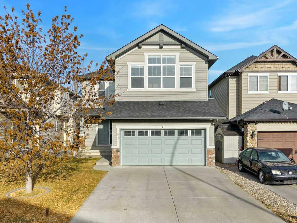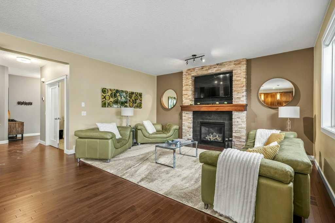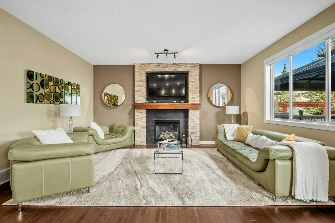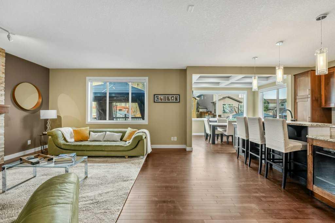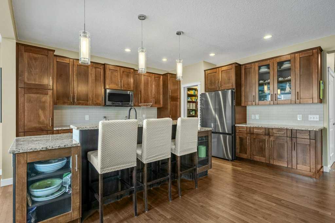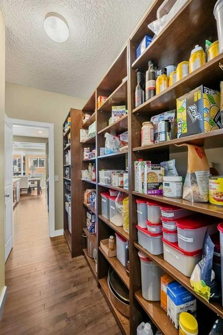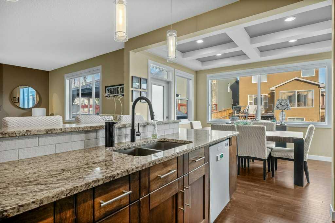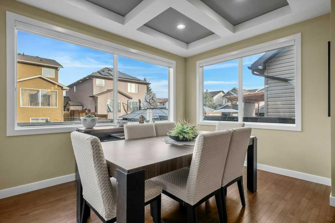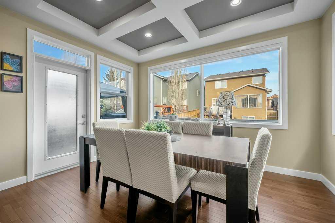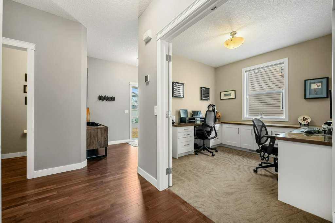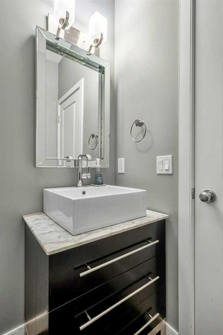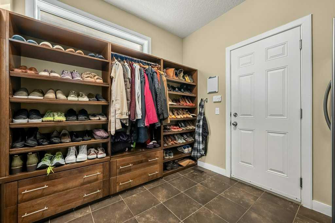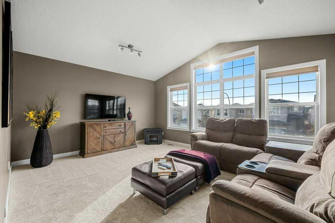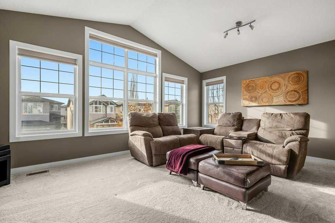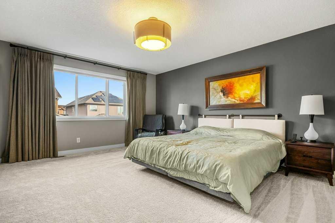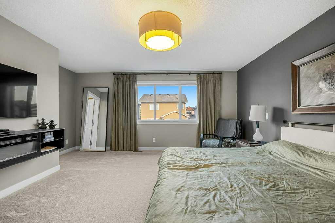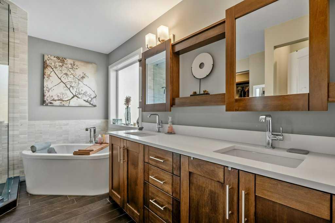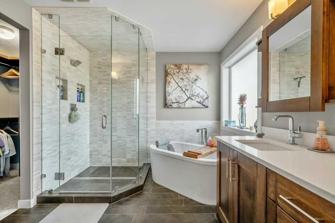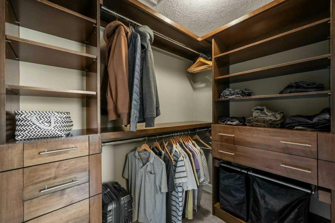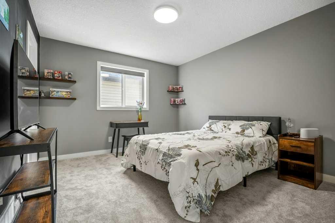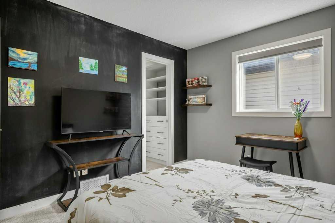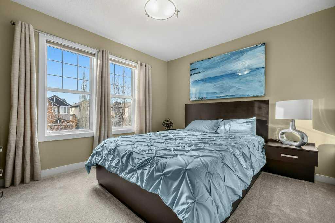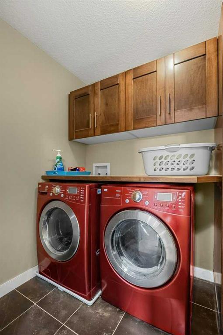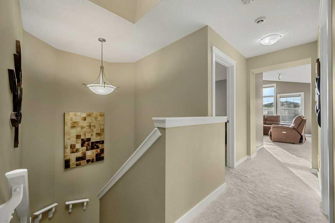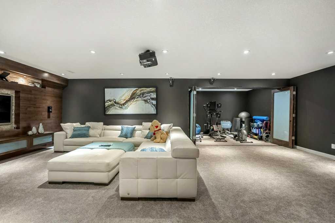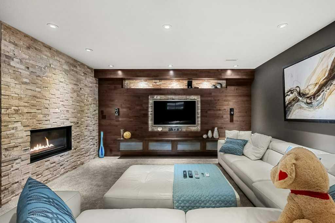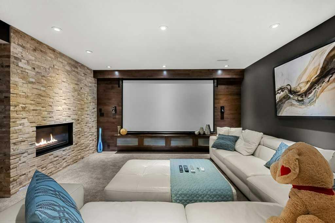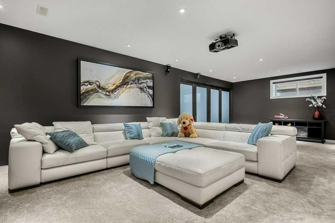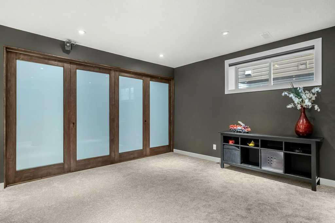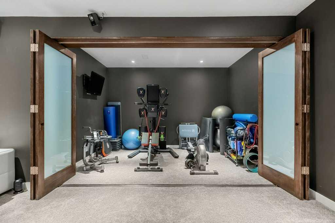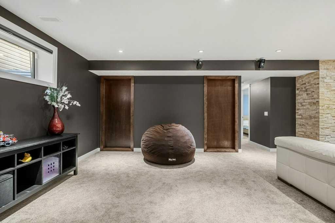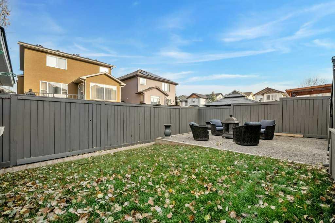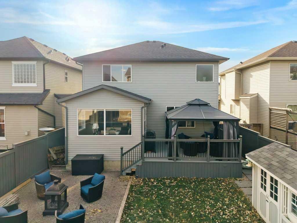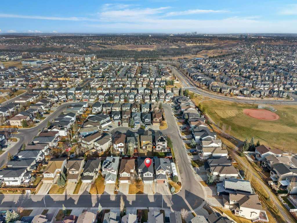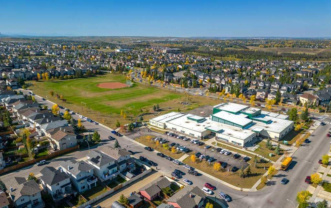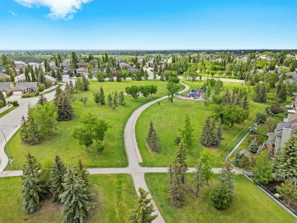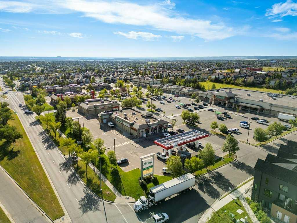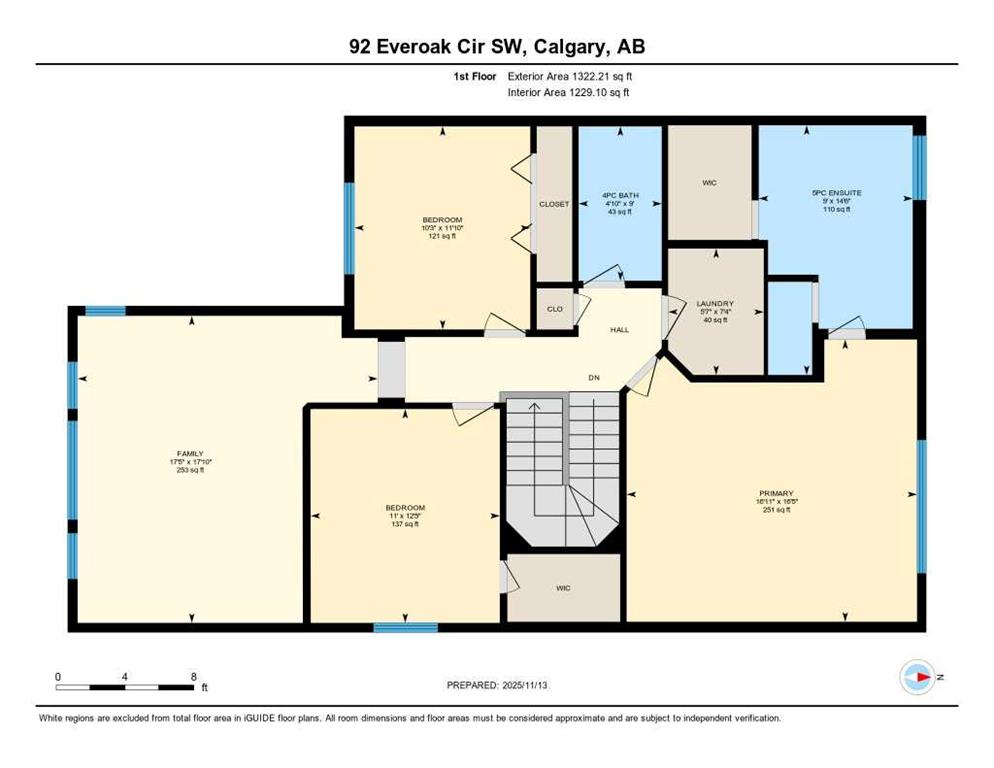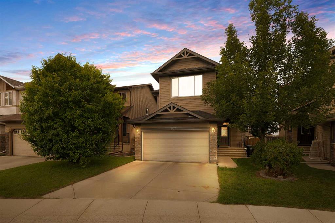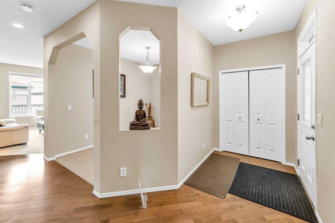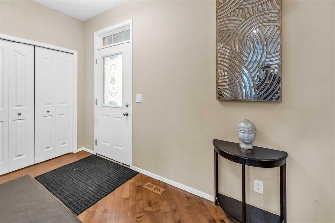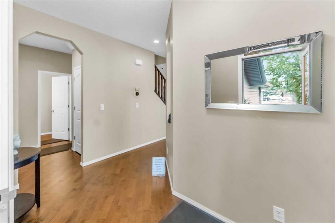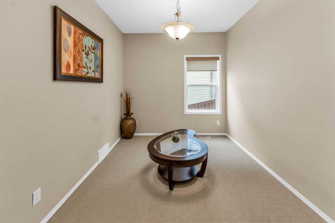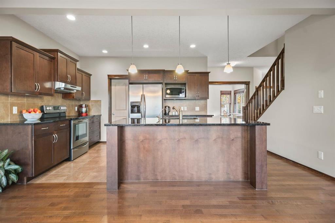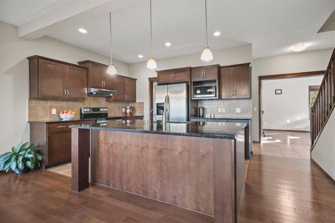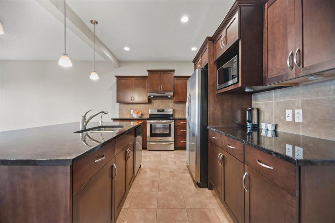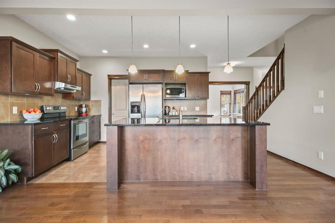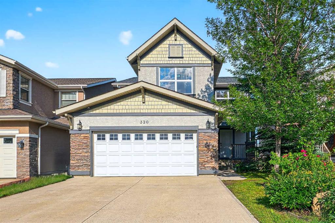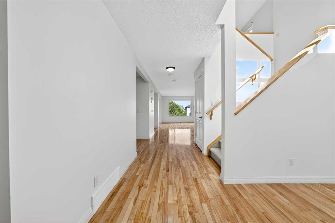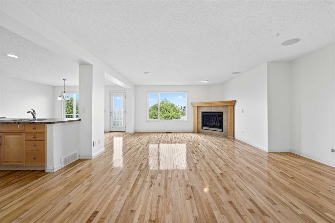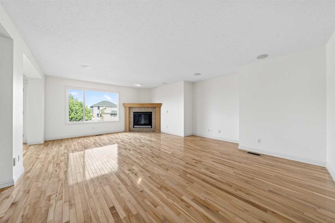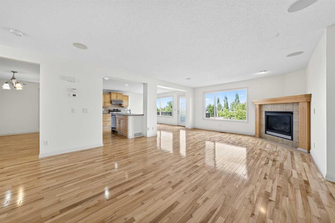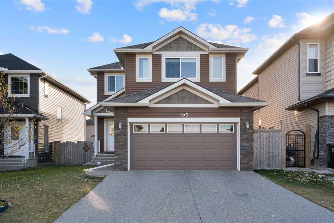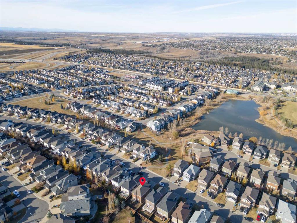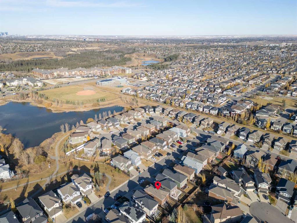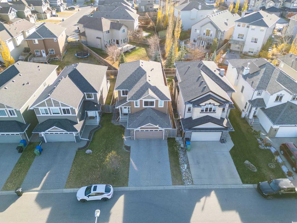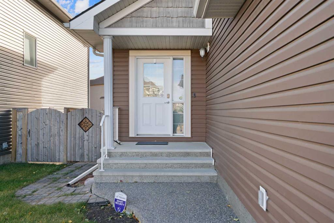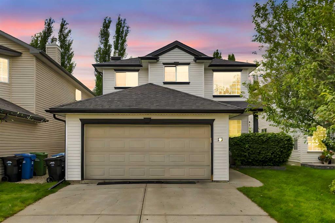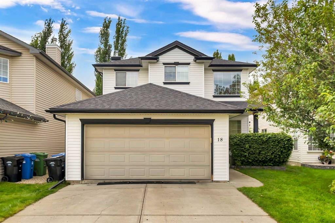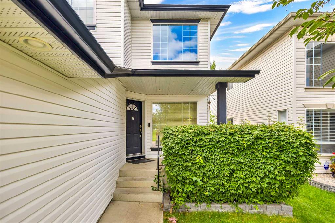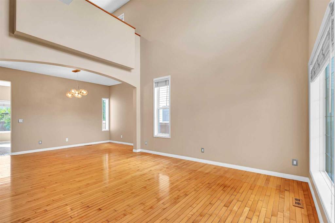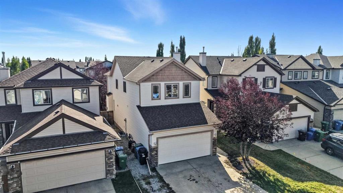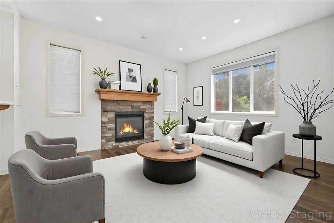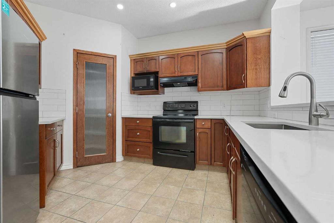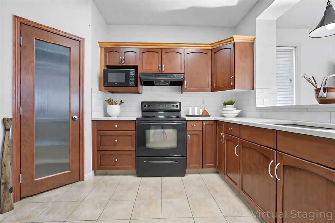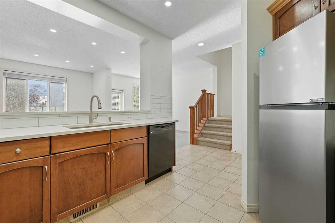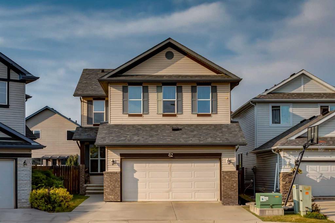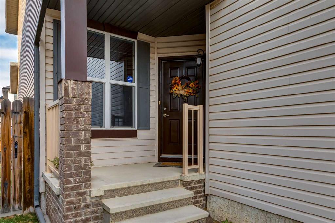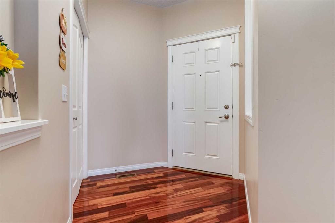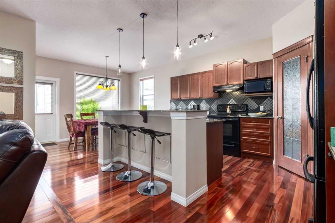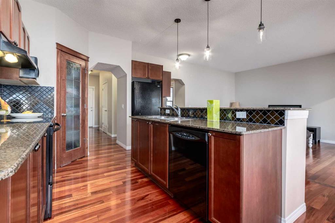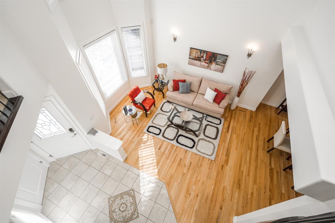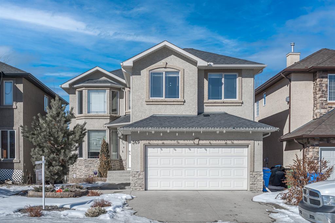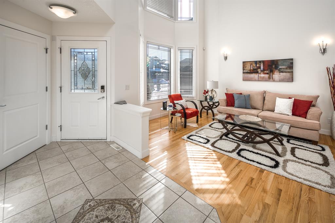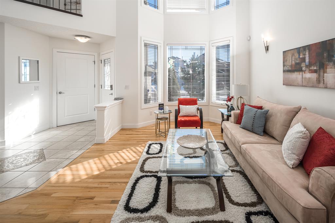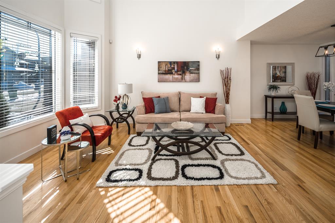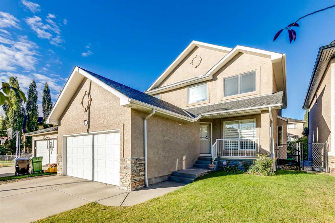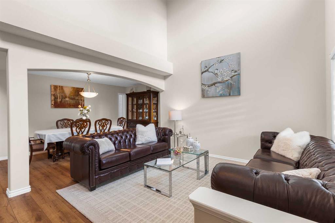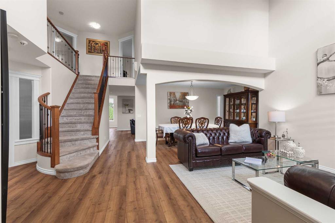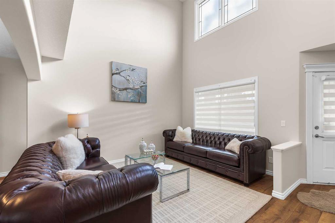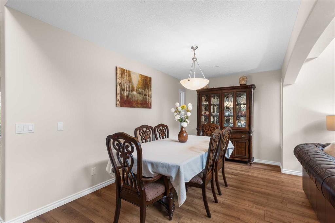92 Everoak Circle SW
Calgary T2Y 0A1
MLS® Number: A2270668
$ 899,900
4
BEDROOMS
3 + 1
BATHROOMS
2006
YEAR BUILT
Discover this gorgeous, tastefully updated original owner home in the desirable SW community of Evergreen. Offering 2,469 sqft plus a 1,057 sqft fully developed basement of highly functional living space that will accommodate multiple family configurations. The main floor boasts a superb open great room plan and features 9’ ceilings and exquisite updated espresso hardwood floors. Custom built-in cabinetry is found throughout this beautiful home. The gourmet’s kitchen is fully equipped with ample amounts of shaker style cabinetry, full tile backsplash and rich granite countertops. Updated stainless steel appliances are highlighted by the gas stove. Oversized central island with raised breakfast bar is ideal for casual dining. The large adjacent dining area is delineated by a classic coffered ceiling treatment. The massive living area just off the kitchen is completed by a focal point floor-to-ceiling stone tiled fireplace. French doors open into a versatile office that contains a custom built-in perimeter desk. Great for a home office, crafts or homework. A family sized rear mudroom with enough custom built-ins for everyone’s shoes and coats not to be left on the floor. The walkthrough pantry connects the mudroom and kitchen. Upstairs, you’ll find a spacious bonus room with vaulted ceiling, a beautifully renovated 4-piece bathroom, a convenient, full sized laundry room, and 3 generously sized bedrooms. The oversized primary suite is a true retreat, complete with a lavishly renovated 5-piece ensuite bath featuring a free-standing soaker tub, separate tile and glass shower, heated tile floors, custom dual mirrors and dual sinks plus a quartz topped vanity. A large walk-in closet with wood organizers completes the space. The fully finished lower level is designed for comfort and entertainment. You will be spending a lot of time in the enormous family/rec room watching the big game or blockbuster movies in 7.1 surround sound. It also includes a 4th bedroom, another updated bathroom plus a dedicated gym area that can be closed off with a custom folding nano style door system. This home is a must-see for those seeking a spacious, updated, estate style home that ideal home for entertaining and large family gatherings. Additional updated include roof (2024), A/C, furnace (2020) water tank (2017), hardwood floor (2024) carpet and underlay upstairs (2025). Minutes to breathtaking Fish Creek Provincial Park, schools, shopping, entertainment and easy access to major roadways. Nothing to do but move in and enjoy!
| COMMUNITY | Evergreen |
| PROPERTY TYPE | Detached |
| BUILDING TYPE | House |
| STYLE | 2 Storey |
| YEAR BUILT | 2006 |
| SQUARE FOOTAGE | 2,469 |
| BEDROOMS | 4 |
| BATHROOMS | 4.00 |
| BASEMENT | Full |
| AMENITIES | |
| APPLIANCES | Dishwasher, Dryer, Garage Control(s), Gas Stove, Microwave Hood Fan, Refrigerator, Washer, Window Coverings |
| COOLING | Central Air |
| FIREPLACE | Basement, Gas, Living Room, Stone |
| FLOORING | Carpet, Hardwood, Tile |
| HEATING | Forced Air |
| LAUNDRY | See Remarks, Upper Level |
| LOT FEATURES | Back Yard, Gazebo, Low Maintenance Landscape, Underground Sprinklers |
| PARKING | Double Garage Attached |
| RESTRICTIONS | None Known |
| ROOF | Asphalt Shingle |
| TITLE | Fee Simple |
| BROKER | RE/MAX House of Real Estate |
| ROOMS | DIMENSIONS (m) | LEVEL |
|---|---|---|
| Exercise Room | 11`9" x 8`5" | Lower |
| Game Room | 27`5" x 16`5" | Lower |
| Storage | 10`6" x 15`5" | Lower |
| Bedroom | 11`2" x 14`11" | Lower |
| 4pc Bathroom | 5`3" x 7`11" | Lower |
| 2pc Bathroom | 4`11" x 4`10" | Main |
| Kitchen | 13`5" x 15`7" | Main |
| Dining Room | 12`10" x 10`0" | Main |
| Living Room | 15`5" x 16`7" | Main |
| Office | 10`10" x 9`11" | Main |
| Bedroom - Primary | 16`5" x 16`11" | Upper |
| Bedroom | 12`5" x 11`0" | Upper |
| Bedroom | 11`10" x 10`3" | Upper |
| 5pc Ensuite bath | 14`6" x 9`0" | Upper |
| 4pc Bathroom | 9`0" x 4`10" | Upper |
| Bonus Room | 17`10" x 17`5" | Upper |
| Laundry | 7`4" x 5`7" | Upper |

