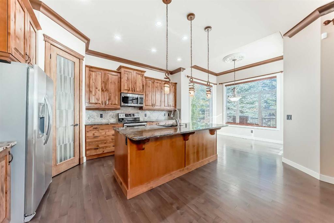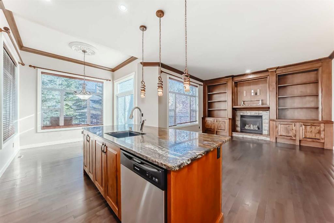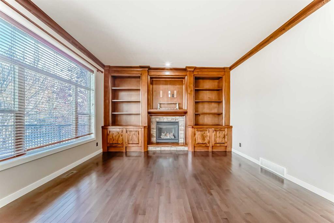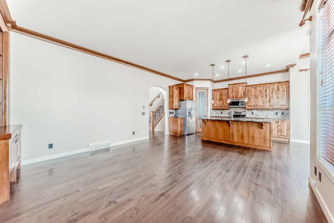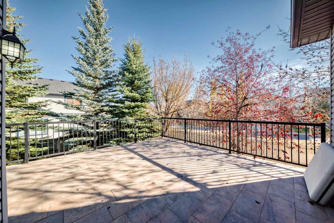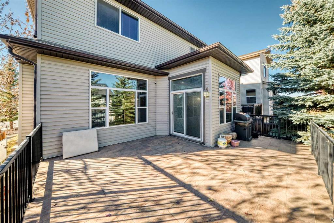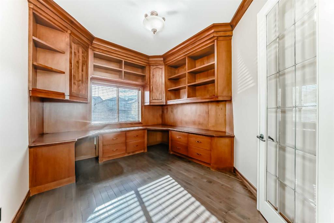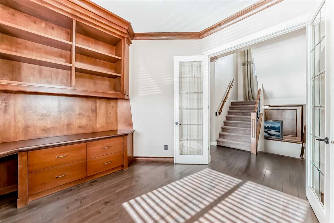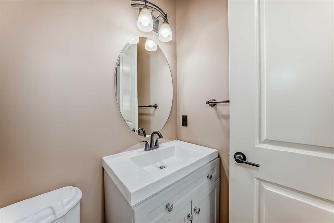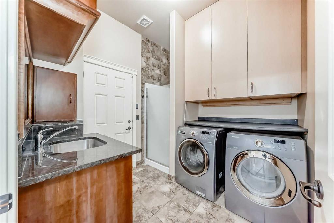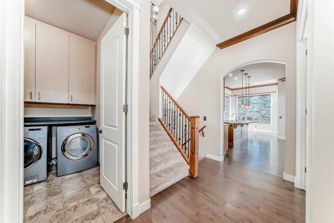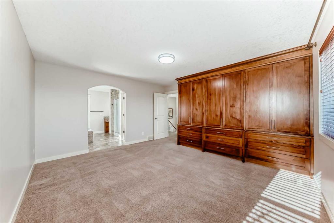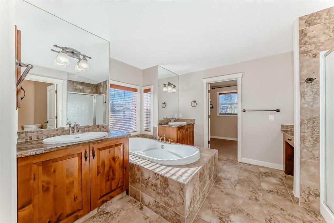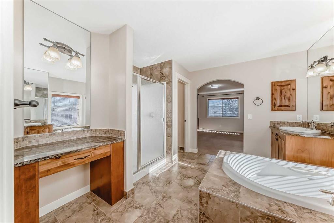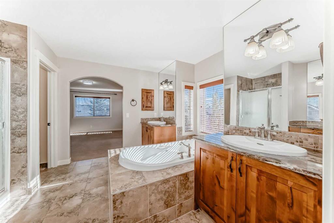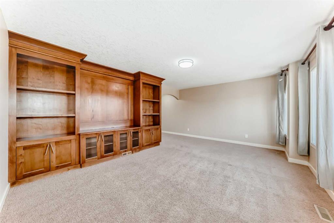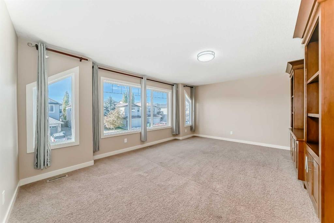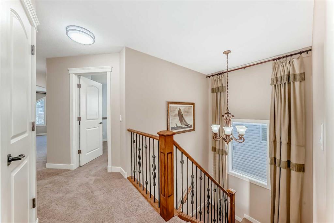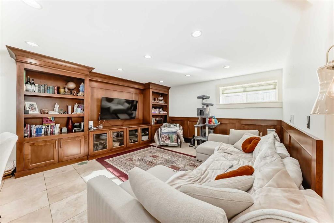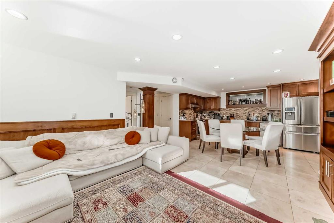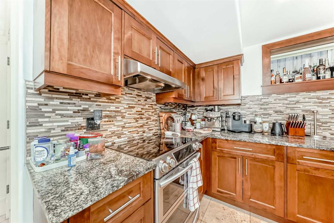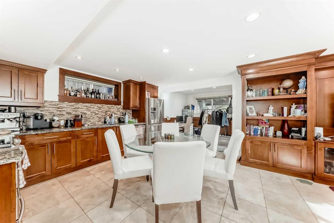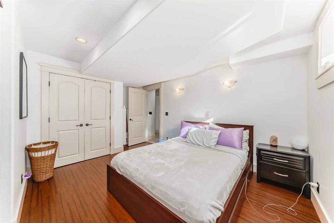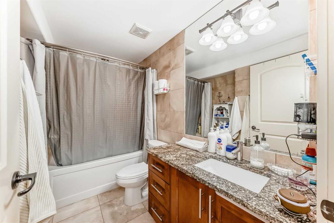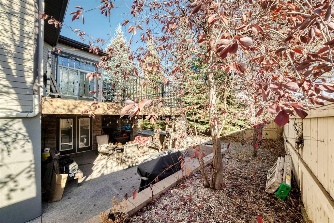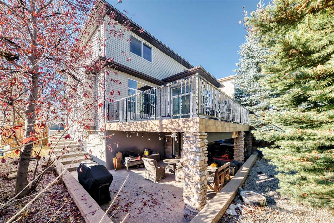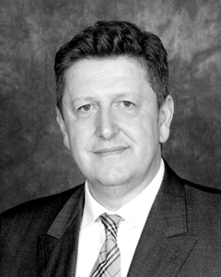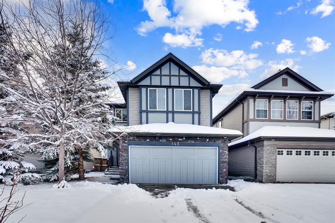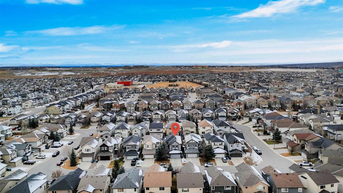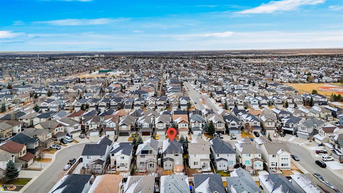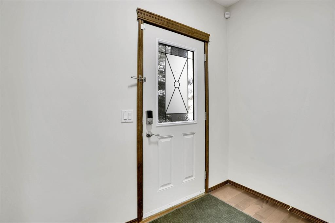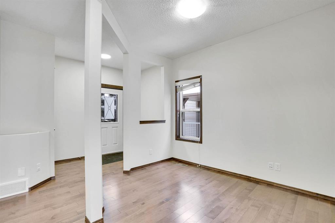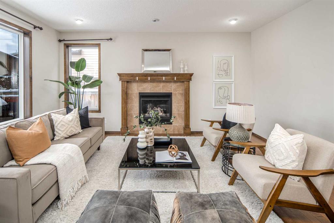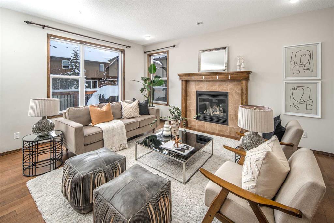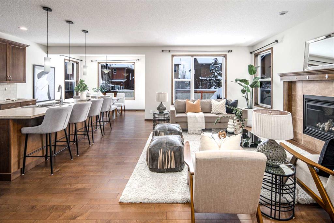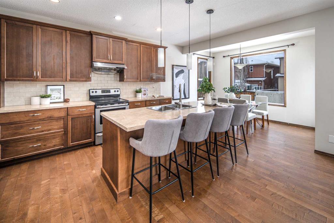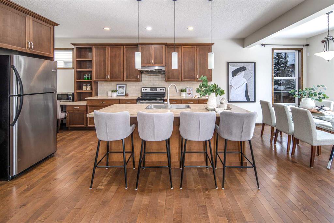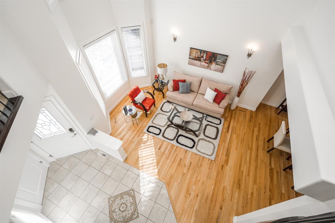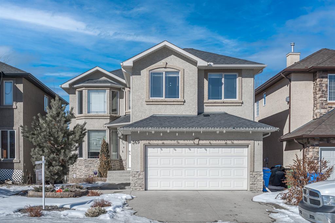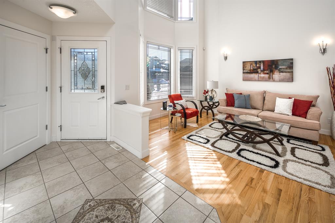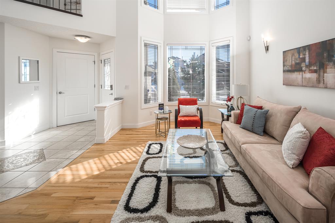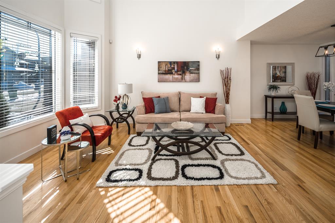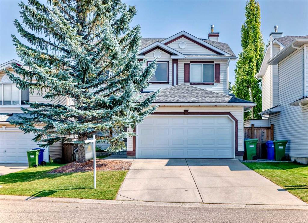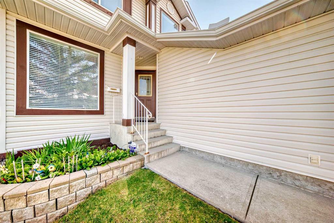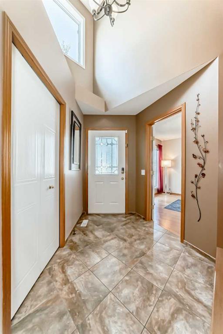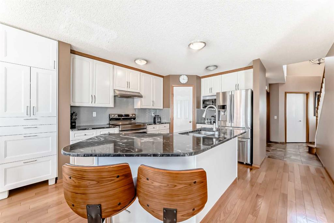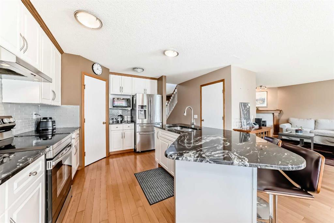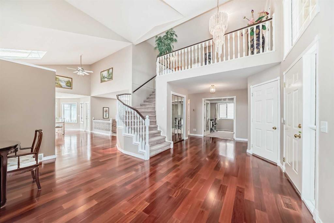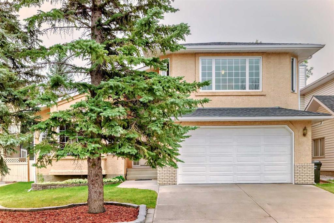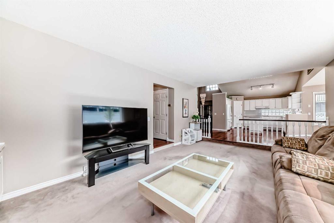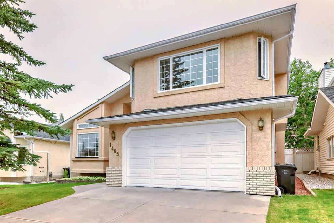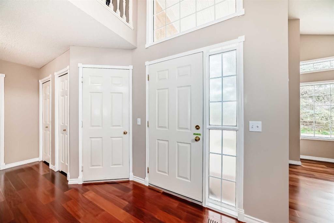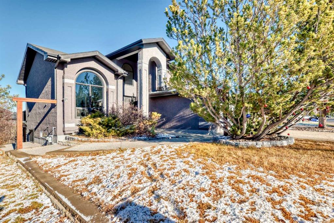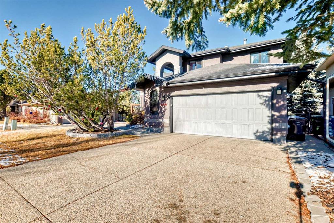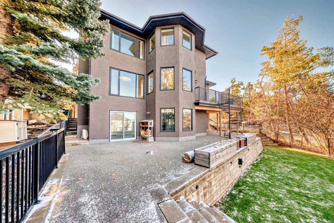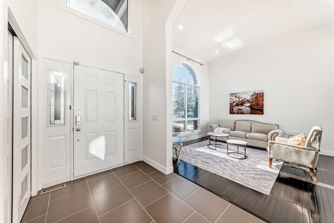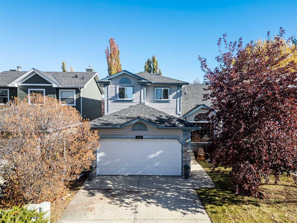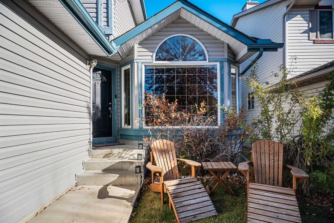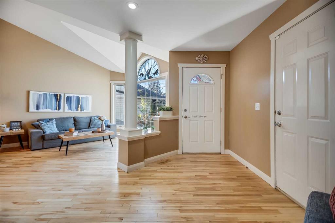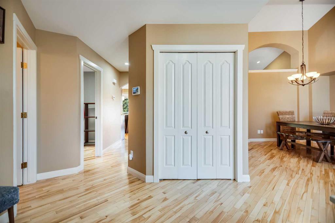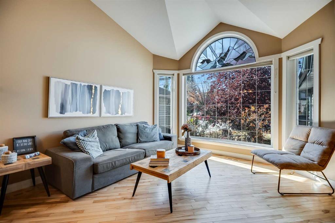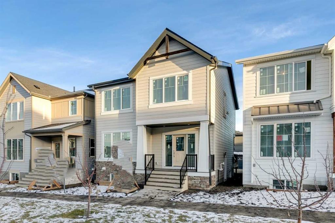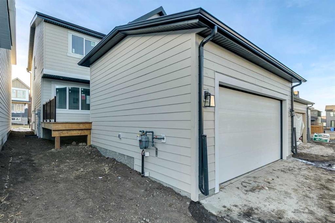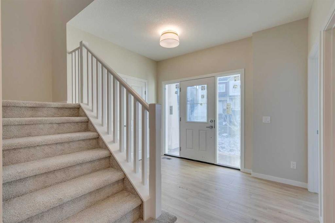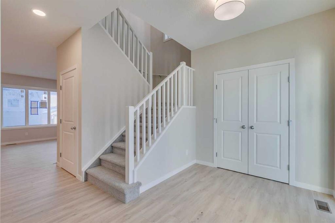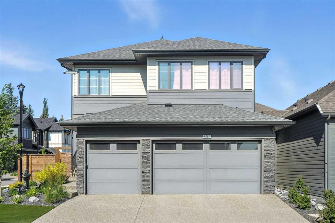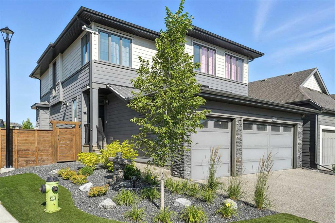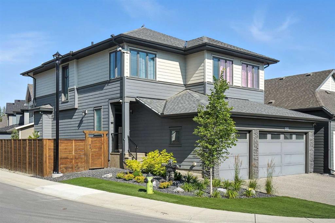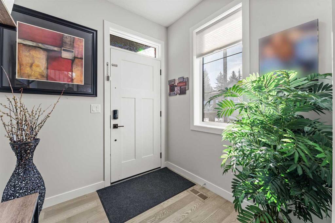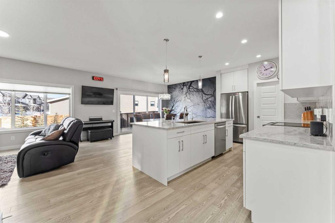157 Everoak Park SW
Calgary T2Y 0A5
MLS® Number: A2267052
$ 897,000
4
BEDROOMS
3 + 1
BATHROOMS
2,298
SQUARE FEET
2007
YEAR BUILT
Looking for a home that has it all? Look no further. This home was loved by the original owner from day one. The amount of built-ins starting in the Den, Living Area, Mud Room, Primary Bedroom, Bonus Room will blow you away. Main floor features 9 foot ceilings and seven foot doors with tiled entrance and hardwood flooring. A beautiful low maintenance massive deck can fit all family and friends who enjoy a barbecue on a private space with mature trees. Upon walking up to the upper floor, the bonus room steals the show with massive windows and the built in cabinetry. Three bedrooms with a spacious primary bedroom are beautifully appointed giving each bedroom the privacy they deserve. The independent illegal suite with a separate entrance can either be your mortgage helper or a family member or a guest retreat. Built with all permits, this walk up basement suite is self sufficient with its own kitchen and a beautifully appointed bedroom, living room and a four piece bathroom. Perfect location for a family with kids as this home is located in a cul-de-sac with its own park adjacent. Call your realtor and book a viewing of this gem.
| COMMUNITY | Evergreen |
| PROPERTY TYPE | Detached |
| BUILDING TYPE | House |
| STYLE | 2 Storey |
| YEAR BUILT | 2007 |
| SQUARE FOOTAGE | 2,298 |
| BEDROOMS | 4 |
| BATHROOMS | 4.00 |
| BASEMENT | Full |
| AMENITIES | |
| APPLIANCES | Dishwasher, Dryer, Electric Range, Garage Control(s), Microwave Hood Fan, Refrigerator, Washer, Washer/Dryer Stacked |
| COOLING | None |
| FIREPLACE | Gas |
| FLOORING | Carpet, Ceramic Tile, Hardwood |
| HEATING | Fireplace Insert, Forced Air |
| LAUNDRY | Laundry Room |
| LOT FEATURES | Corner Lot |
| PARKING | Double Garage Attached |
| RESTRICTIONS | None Known |
| ROOF | Asphalt Shingle |
| TITLE | Fee Simple |
| BROKER | CIR Realty |
| ROOMS | DIMENSIONS (m) | LEVEL |
|---|---|---|
| Bedroom | 14`7" x 12`1" | Basement |
| Flex Space | 8`9" x 9`1" | Basement |
| Kitchen With Eating Area | 14`2" x 10`9" | Basement |
| Family Room | 15`0" x 13`0" | Basement |
| 4pc Bathroom | 9`0" x 5`7" | Basement |
| Storage | 7`11" x 3`5" | Basement |
| Entrance | 7`0" x 10`5" | Main |
| Laundry | 8`6" x 8`6" | Main |
| Kitchen With Eating Area | 11`11" x 15`2" | Main |
| Living Room | 15`1" x 15`1" | Main |
| Den | 10`11" x 12`11" | Main |
| Dining Room | 10`0" x 10`10" | Main |
| 2pc Bathroom | 5`0" x 4`8" | Main |
| Bedroom - Primary | 14`9" x 14`0" | Second |
| Bedroom | 9`10" x 12`7" | Second |
| 4pc Bathroom | 8`11" x 4`11" | Second |
| Bedroom | 10`10" x 11`5" | Second |
| Walk-In Closet | 7`5" x 8`8" | Second |
| Bonus Room | 17`11" x 13`6" | Second |
| 5pc Ensuite bath | 11`0" x 13`5" | Second |






