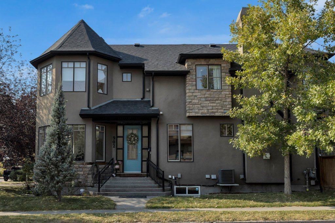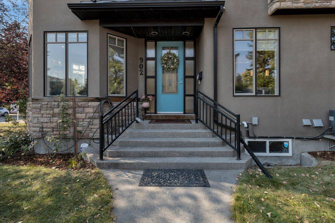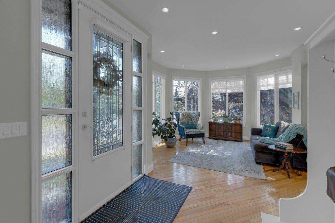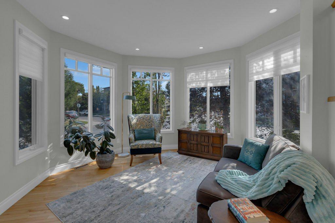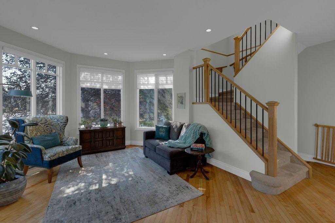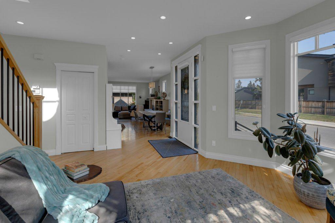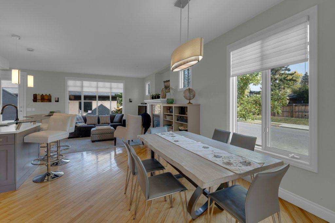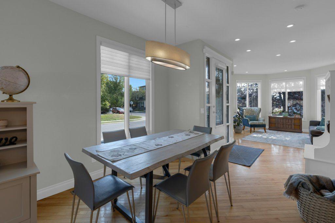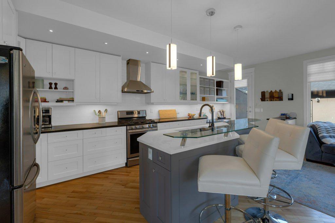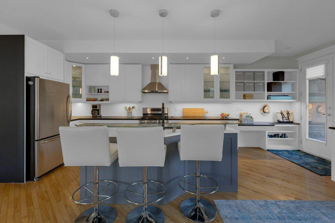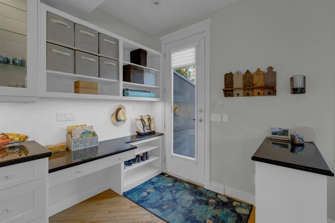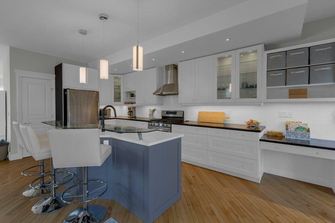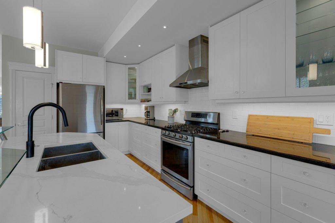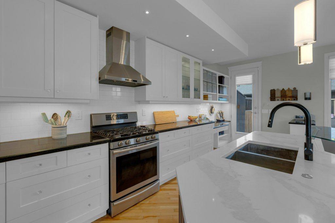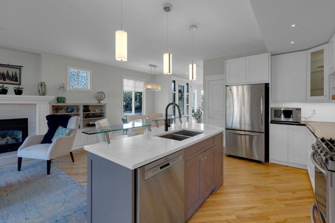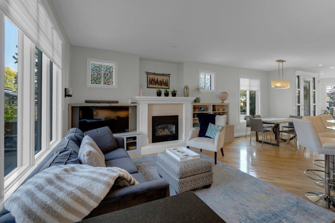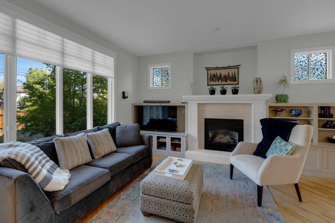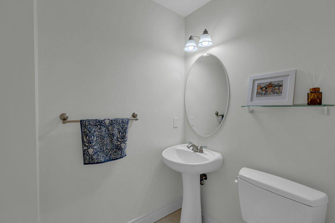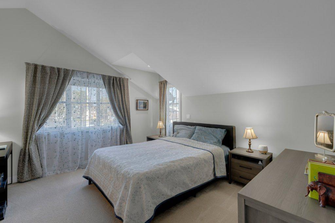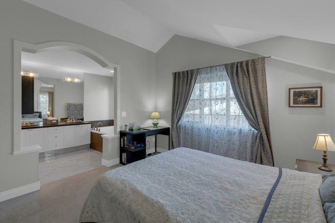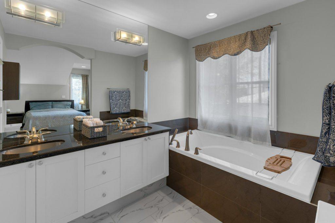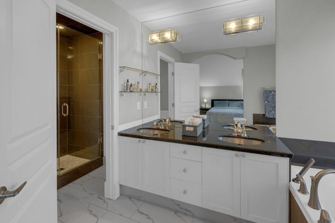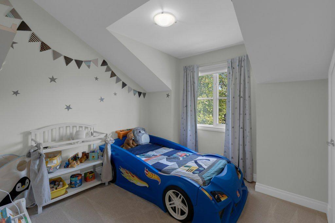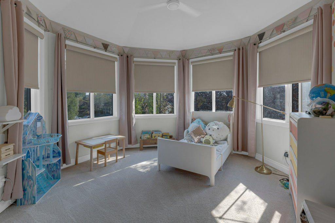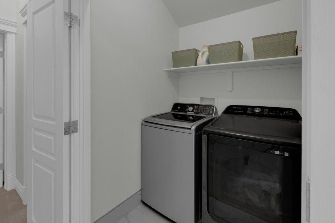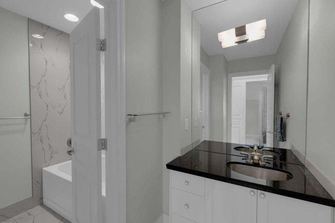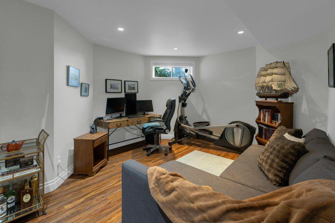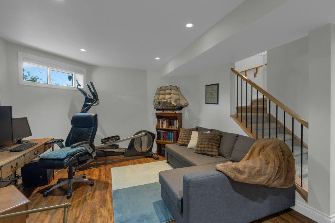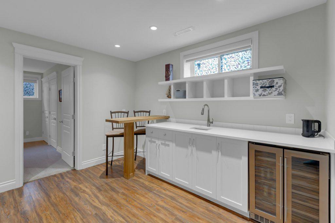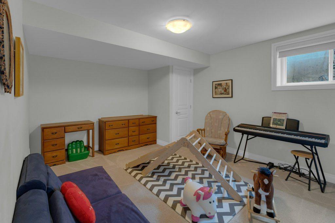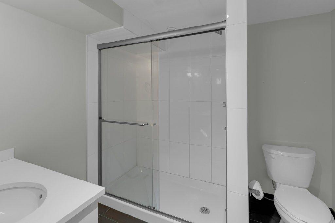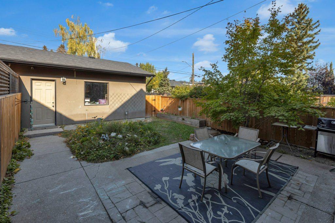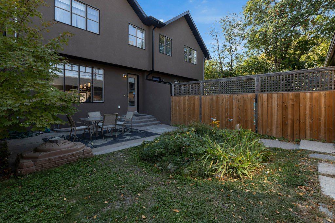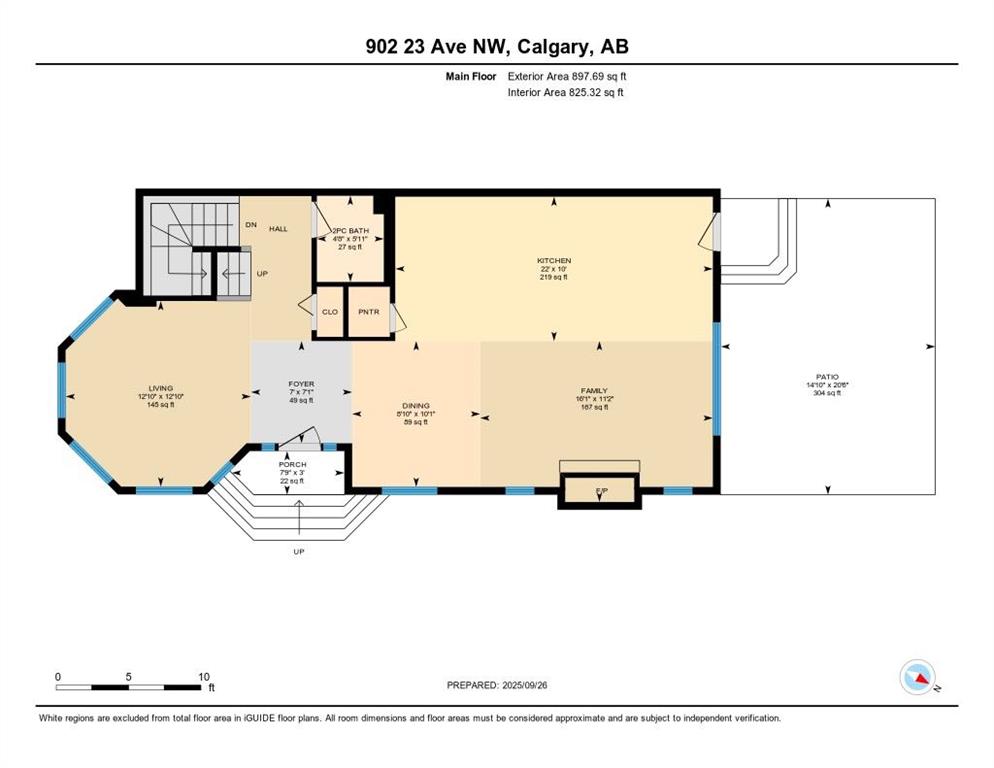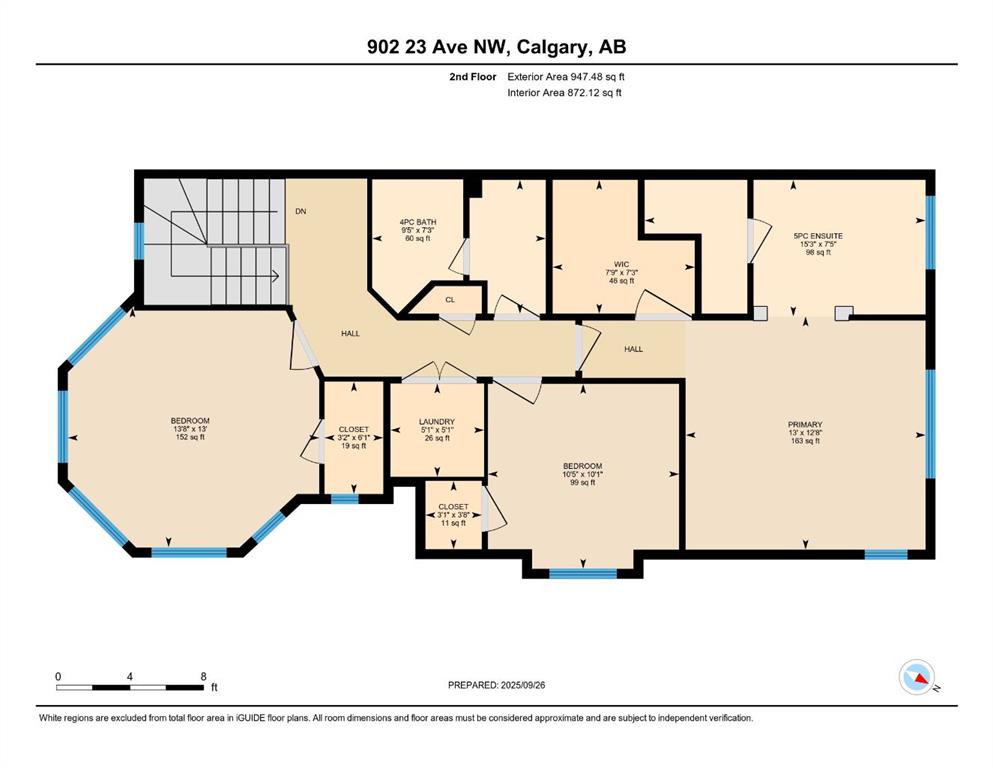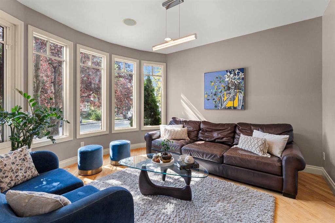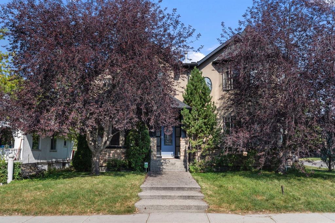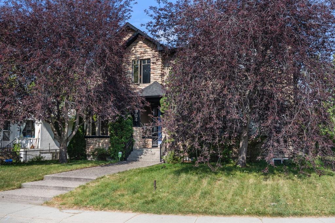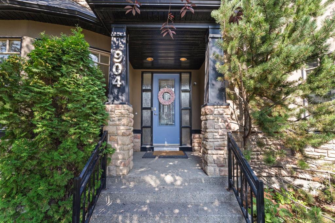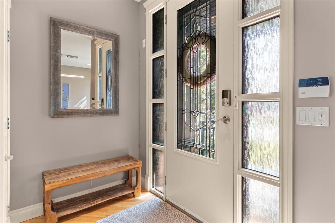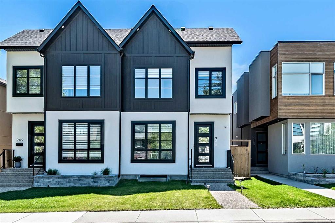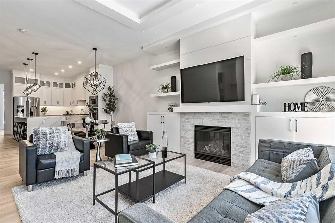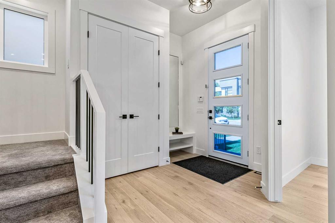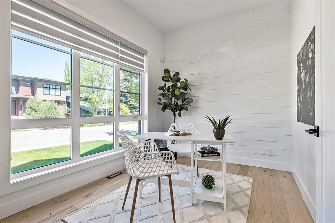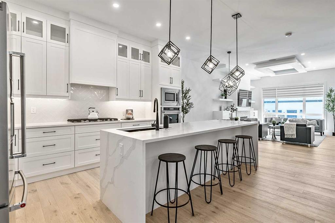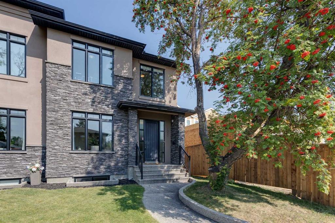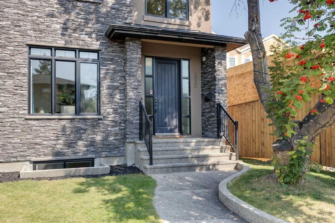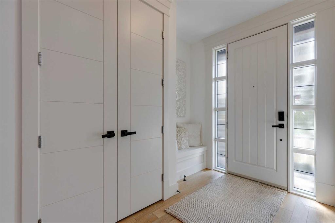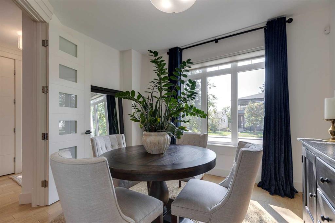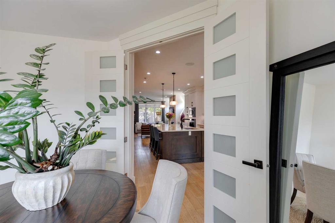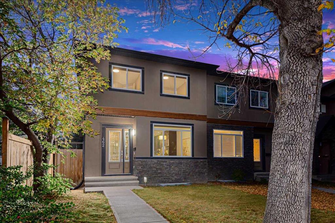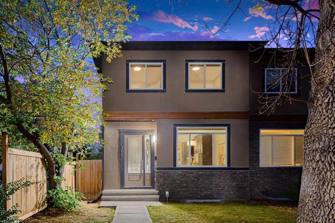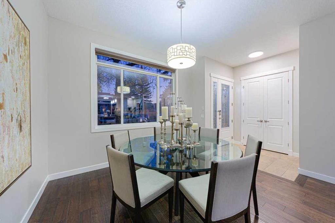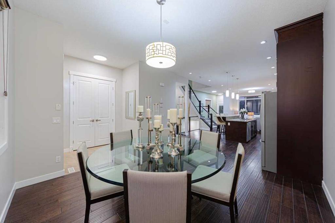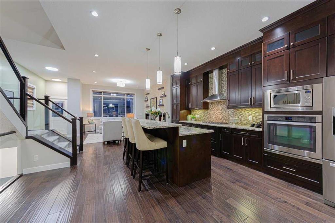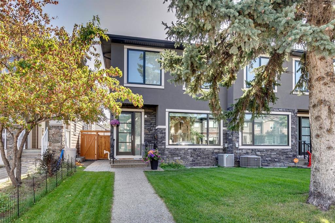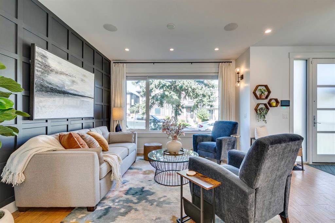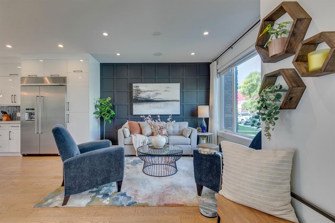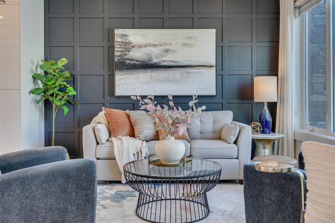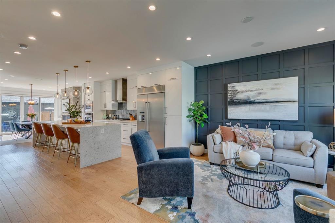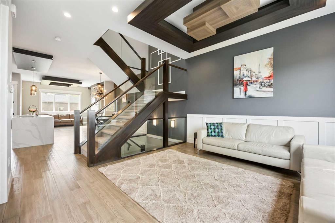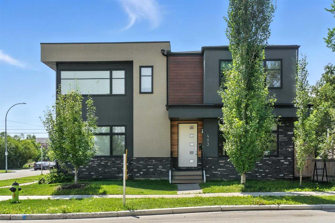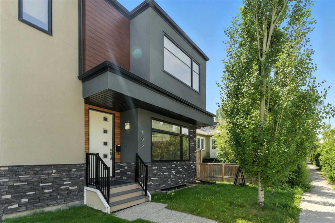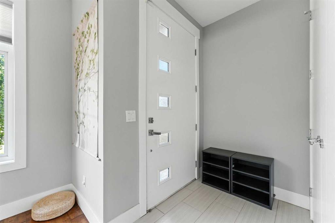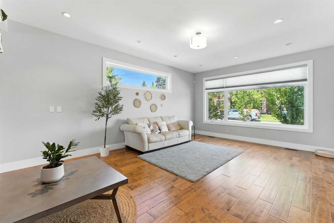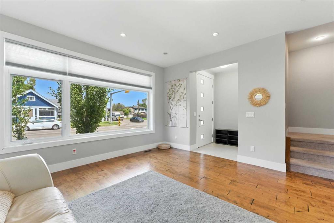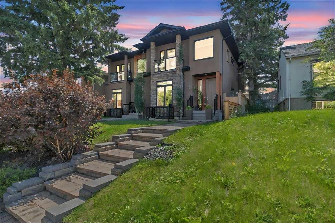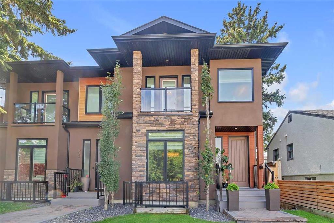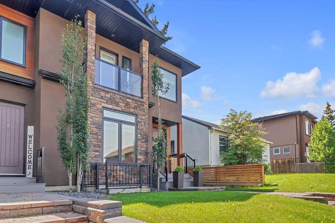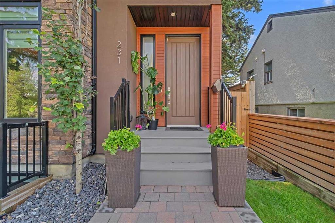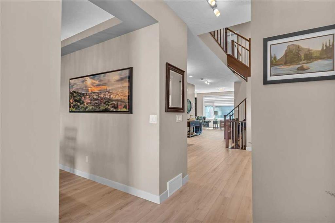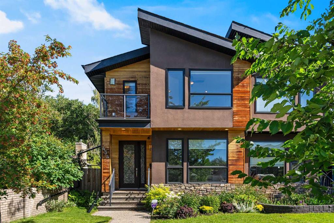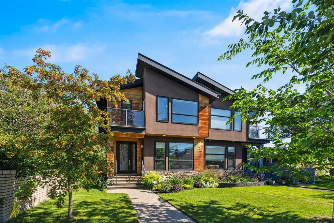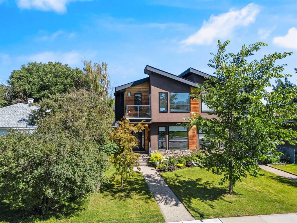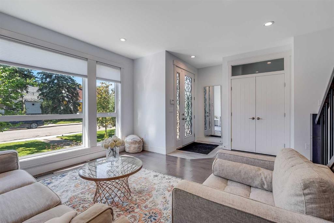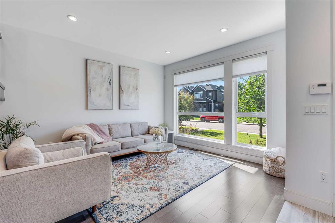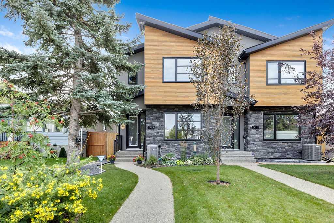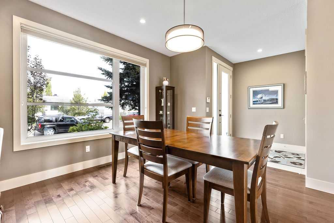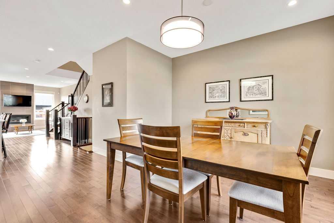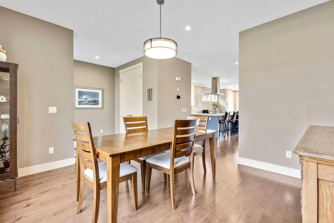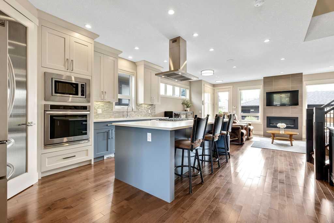902 23 Avenue NW
Calgary T2M 1T4
MLS® Number: A2259047
$ 834,900
4
BEDROOMS
3 + 1
BATHROOMS
1,845
SQUARE FEET
2001
YEAR BUILT
**Open House Saturday September 27 from 2-4pm** Welcome to 902 23rd Avenue NW, a beautifully appointed home nestled in the heart of Mount Pleasant - one of Calgary’s most sought after inner-city communities. This spacious and thoughtfully designed south-facing property offers four bedrooms and three and a half bathrooms - making it ideal for families, professionals, or investors seeking location and lifestyle. The open concept main floor showcases a stylish updated kitchen complete with SS appliances and large pantry, a dining and living/sitting area, a family room with a gas fireplace and a convenient half bathroom. The upper floor presents three generously sized bedrooms, including a luxurious primary suite with private 5pc. ensuite bathroom and a second full 4pc. bathroom for added convenience. A laundry area in the upper floor feature enclosed double doors allowing for a sleek, tidy look. The fully finished basement boasts a large guest bedroom and its own full bathroom - perfect for visitors, extended family, or a private home office setup. The open flexible rec room, equipped with a wet bar, is ideal for entertaining or movie night with the family. Step outside onto a private, fully fenced backyard offering a cozy and relaxing outdoor living retreat to a detached double garage. In addition, you can enjoy a meticulously cared for vegetable garden. Notable updates over the last 10 years; kitchen, roof, A/C, furnace and carpet; dryer 2 years old. This beautiful corner home highlights a perfect blend of quiet, tree-lined streets with the vibrancy of urban living. Enjoy the short walks and close proximity to Confederation Park, cafes and restaurants, schools, the North Mount Pleasant Arts Centre, outdoor pool, sportsplex and community hall. This is your chance to own a stylish home in a location that truly has it all! Don’t miss your opportunity to view this fantastic property. Book your private showing today!
| COMMUNITY | Mount Pleasant |
| PROPERTY TYPE | Semi Detached (Half Duplex) |
| BUILDING TYPE | Duplex |
| STYLE | 2 Storey, Side by Side |
| YEAR BUILT | 2001 |
| SQUARE FOOTAGE | 1,845 |
| BEDROOMS | 4 |
| BATHROOMS | 4.00 |
| BASEMENT | Finished, Full |
| AMENITIES | |
| APPLIANCES | Central Air Conditioner, Dishwasher, Garage Control(s), Garburator, Gas Stove, Microwave, Range Hood, Refrigerator, Washer/Dryer, Window Coverings, Wine Refrigerator |
| COOLING | Central Air |
| FIREPLACE | Family Room, Gas, Gas Starter |
| FLOORING | Carpet, Hardwood, Tile |
| HEATING | Forced Air, Natural Gas |
| LAUNDRY | Upper Level |
| LOT FEATURES | Back Lane, Back Yard, Corner Lot, Front Yard, Rectangular Lot |
| PARKING | Alley Access, Double Garage Detached, Garage Door Opener, Garage Faces Rear, Off Street |
| RESTRICTIONS | See Remarks |
| ROOF | Asphalt Shingle |
| TITLE | Fee Simple |
| BROKER | RE/MAX iRealty Innovations |
| ROOMS | DIMENSIONS (m) | LEVEL |
|---|---|---|
| 3pc Bathroom | 7`2" x 8`0" | Basement |
| Other | 3`1" x 11`7" | Basement |
| Bedroom | 14`11" x 12`0" | Basement |
| Game Room | 15`9" x 31`4" | Basement |
| Furnace/Utility Room | 7`1" x 6`9" | Basement |
| 2pc Bathroom | 5`11" x 4`8" | Main |
| Dinette | 10`1" x 8`10" | Main |
| Family Room | 11`2" x 16`1" | Main |
| Foyer | 7`1" x 7`0" | Main |
| Kitchen | 10`0" x 22`0" | Main |
| Living Room | 12`10" x 12`10" | Main |
| 4pc Bathroom | 7`3" x 9`5" | Second |
| 5pc Ensuite bath | 7`5" x 15`3" | Second |
| Bedroom | 13`0" x 13`8" | Second |
| Bedroom | 10`1" x 10`5" | Second |
| Laundry | 5`1" x 5`1" | Second |
| Bedroom - Primary | 12`8" x 13`0" | Second |
| Walk-In Closet | 7`3" x 7`9" | Second |

