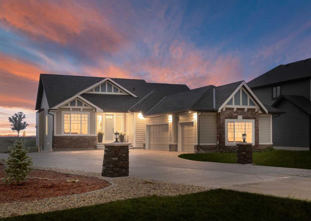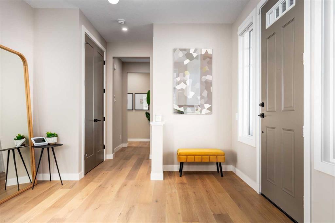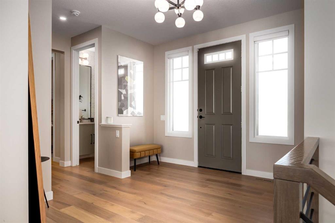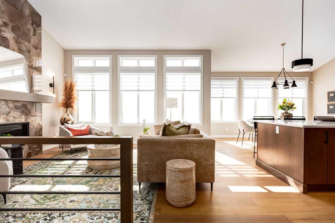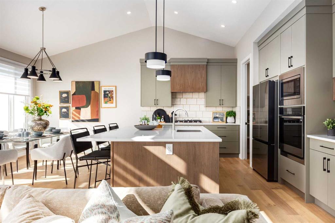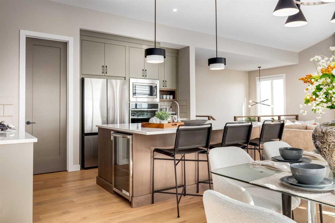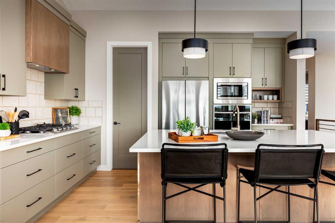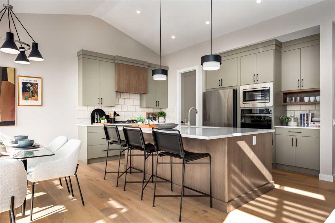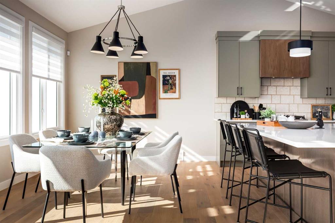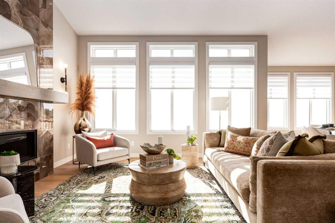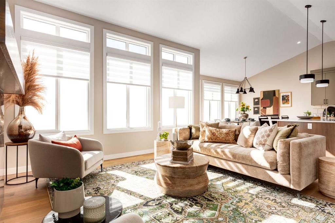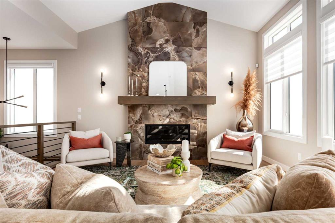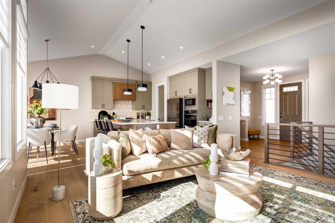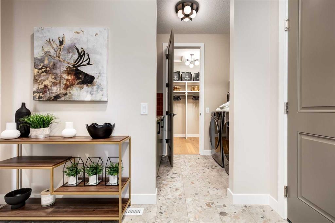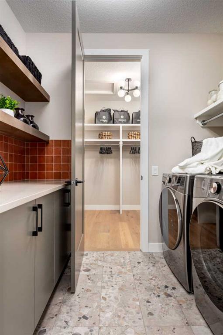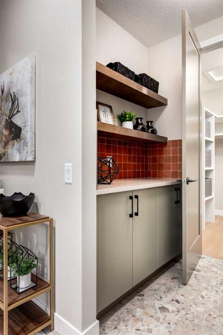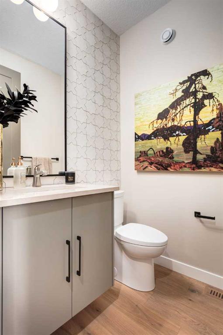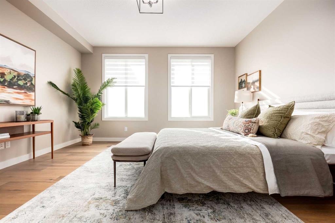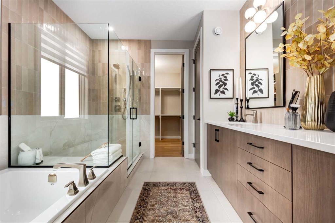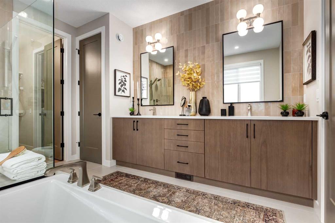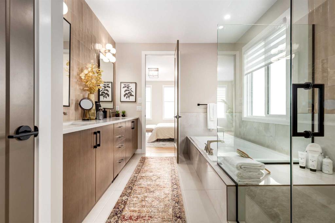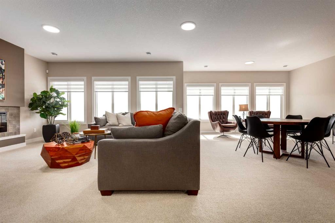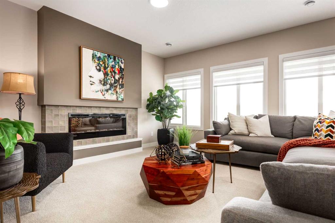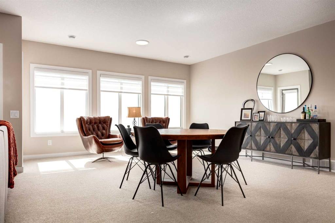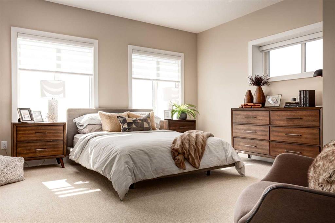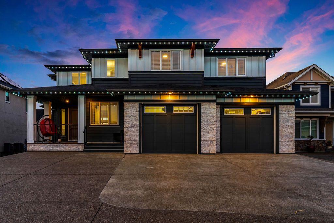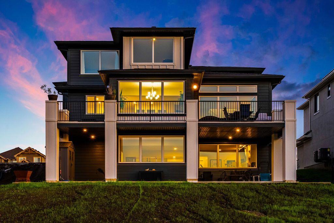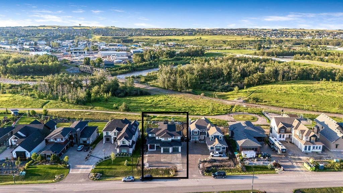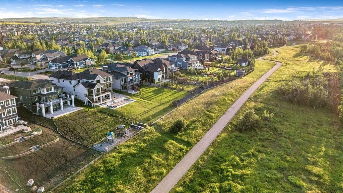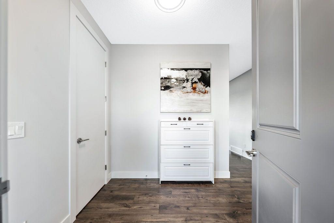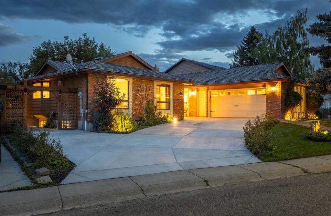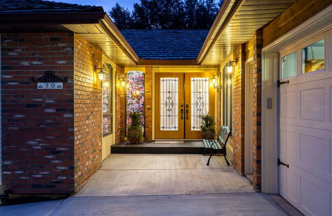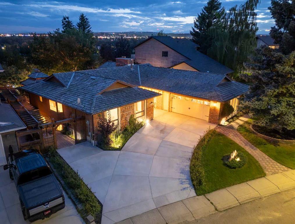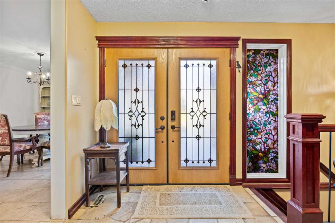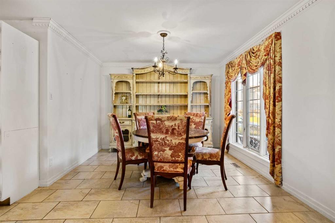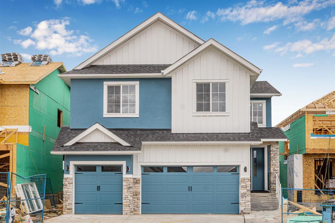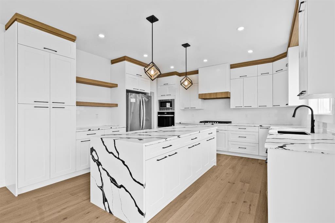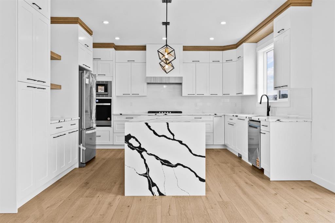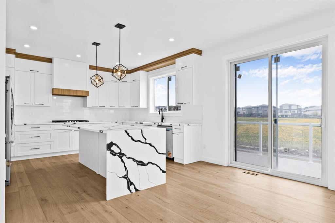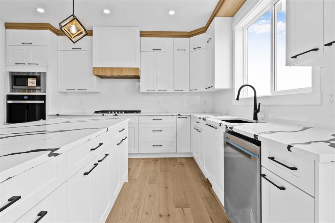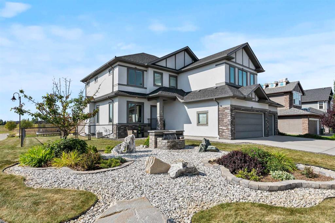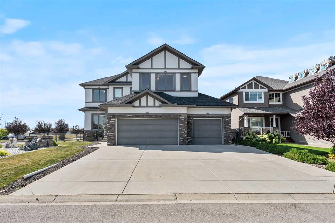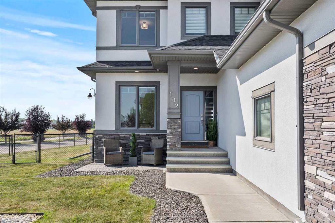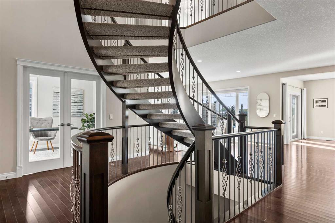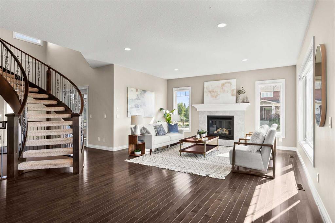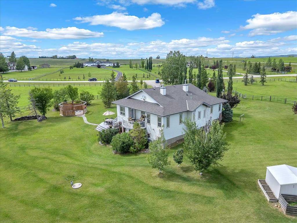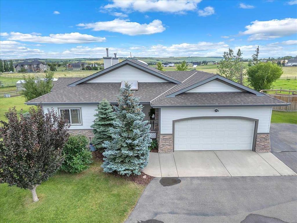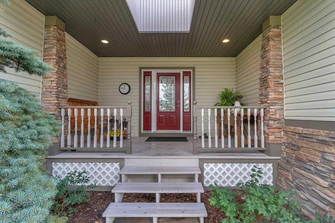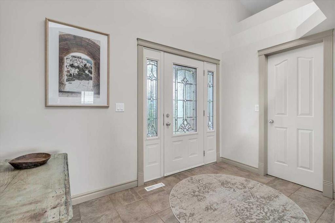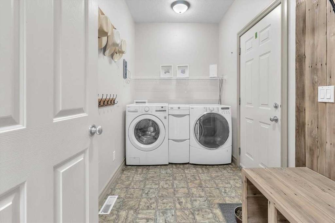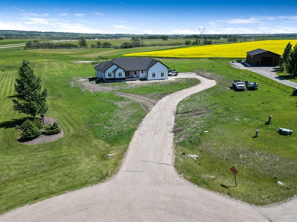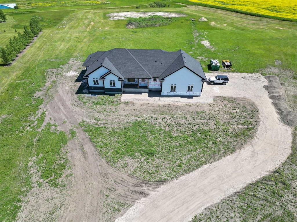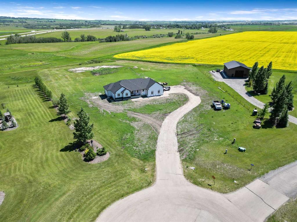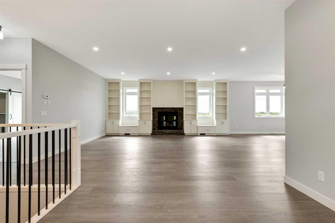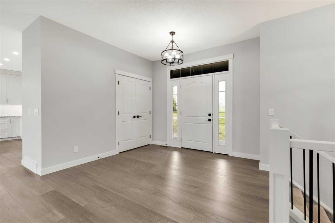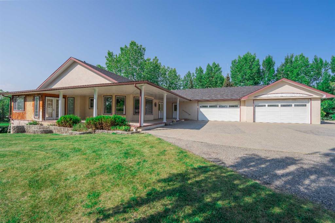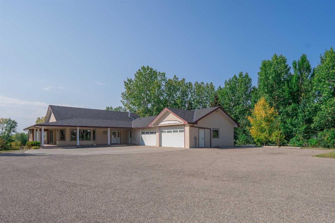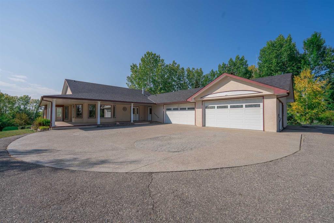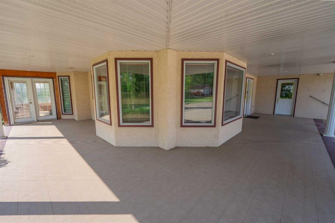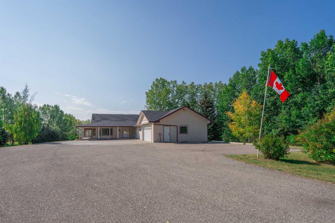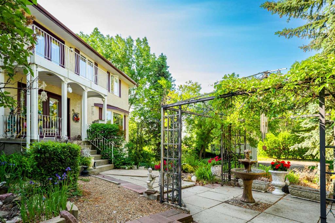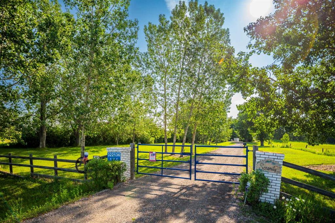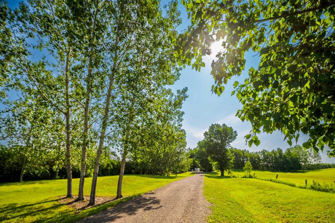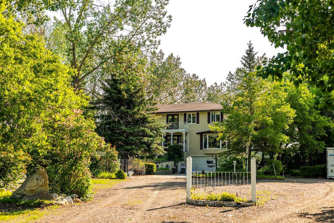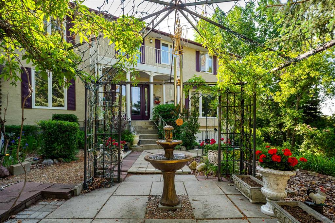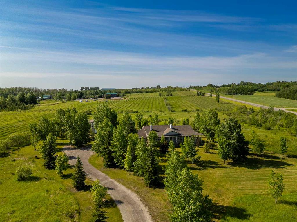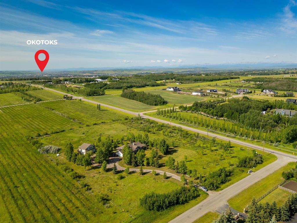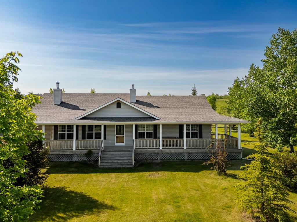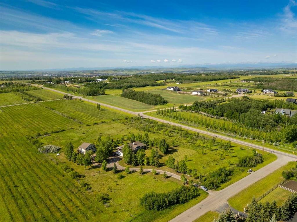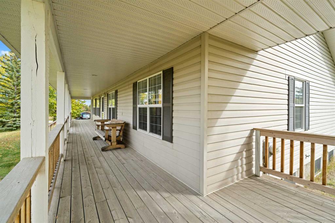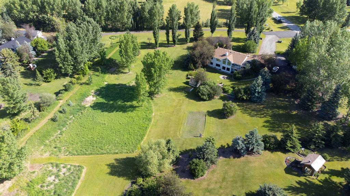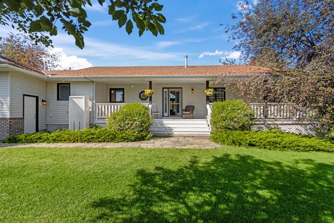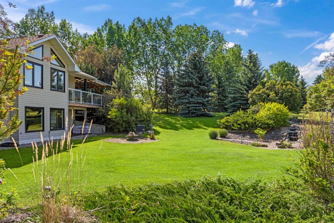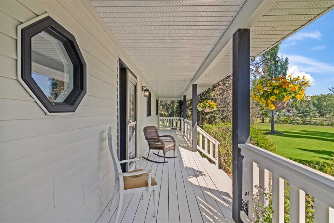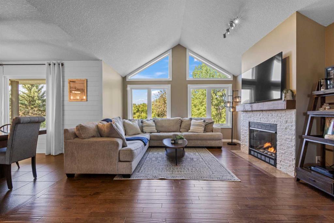88 Cimarron Estates Drive
Okotoks T1S 0R1
MLS® Number: A2251219
$ 1,250,000
3
BEDROOMS
2 + 1
BATHROOMS
1,740
SQUARE FEET
2025
YEAR BUILT
This stunning, newly built bungalow in scenic Cimarron Estates will be ready for possession before the end of the year! Situated on an 11,000 sq. ft. lot backing onto a ravine with no rear neighbours, this home offers the peace and privacy you’ve been searching for. With nearly 3,000 sq. ft. of developed living space, this fully finished home is truly move-in ready. The main level spans 1,740 sq. ft., featuring an expansive open-concept living area with vaulted ceilings in the kitchen, dining room, and great room, creating an airy, inviting atmosphere. A wall of rear windows fills the space with natural light, while beautiful hardwood flooring flows throughout. At the heart of the home, the gourmet kitchen with a walk-in pantry, full-height cabinetry, a large island with a beverage cooler, and stainless steel appliances, including a gas cooktop, range hood, wall oven, microwave, and French-door fridge. The kitchen seamlessly connects to the dining area, with access to a large deck overlooking the ravine, and the great room, featuring a floor-to-ceiling tiled fireplace, making it an ideal space for entertaining. The primary retreat features a spa-inspired ensuite with dual sinks, a full-tile walk-in shower, a soaker tub, and a large walk-in closet with direct access to the laundry room for added convenience. Completing the main floor are a mudroom off the garage, a 2-piece powder room, and a versatile den/flex room perfect for a home office or reading space. The fully finished walkout basement adds an additional 1,153 sq. ft. of living space, complete with two generously sized bedrooms, a full bathroom with dual sinks, and a massive storage/mechanical room. The lower level is complete with a bright, open rec room with an electric fireplace, a dedicated games area framed by large windows, making the lower level functional and inviting. Perfect for indoor-outdoor living, this home features a spacious rear deck off the main level and a lower patio, both overlooking the green space behind the home and the expansive yard. A side-drive triple-car garage provides ample parking and storage. With 8’ interior doors, premium finishes, and a thoughtfully designed layout, this home blends style and practicality seamlessly. Don’t miss this opportunity to own one of the last remaining newly built homes in Cimarron Estates! **Note: Photos are from a previous show home and are not an exact representation of the home for sale.
| COMMUNITY | Cimarron Estates |
| PROPERTY TYPE | Detached |
| BUILDING TYPE | House |
| STYLE | Bungalow |
| YEAR BUILT | 2025 |
| SQUARE FOOTAGE | 1,740 |
| BEDROOMS | 3 |
| BATHROOMS | 3.00 |
| BASEMENT | Finished, Full, Walk-Out To Grade |
| AMENITIES | |
| APPLIANCES | Built-In Oven, Dishwasher, Dryer, Gas Cooktop, Microwave, Range Hood, Washer |
| COOLING | None |
| FIREPLACE | Basement, Electric, Gas, Great Room |
| FLOORING | Carpet, Hardwood, Tile |
| HEATING | Forced Air, Natural Gas |
| LAUNDRY | Laundry Room, Main Level |
| LOT FEATURES | Back Yard, Pie Shaped Lot, Private |
| PARKING | Triple Garage Attached |
| RESTRICTIONS | None Known |
| ROOF | Asphalt Shingle |
| TITLE | Fee Simple |
| BROKER | Charles |
| ROOMS | DIMENSIONS (m) | LEVEL |
|---|---|---|
| Game Room | 15`3" x 14`10" | Basement |
| Game Room | 15`0" x 19`9" | Basement |
| Bedroom | 14`0" x 12`5" | Basement |
| Bedroom | 9`1" x 11`3" | Basement |
| 5pc Bathroom | Basement | |
| Great Room | 16`0" x 15`0" | Main |
| Dining Room | 15`0" x 10`10" | Main |
| Flex Space | 10`6" x 11`11" | Main |
| 2pc Bathroom | Main | |
| Bedroom - Primary | 14`8" x 15`0" | Main |
| 5pc Ensuite bath | 0`0" x 0`0" | Main |

