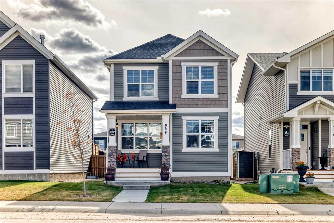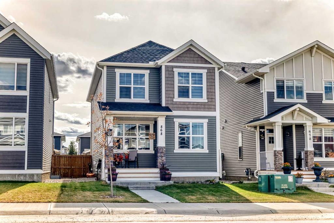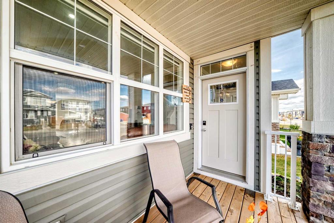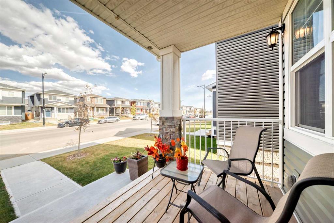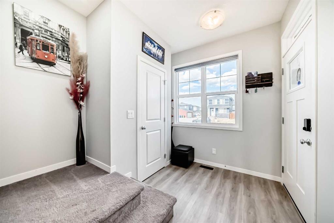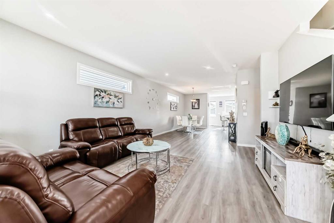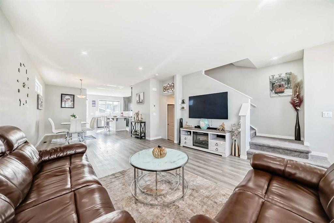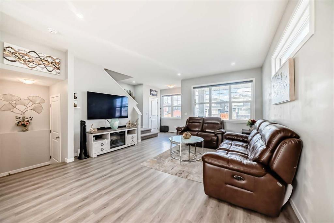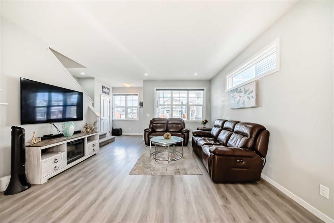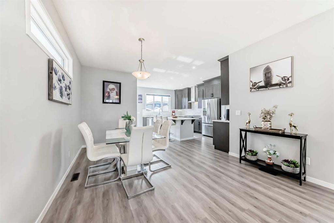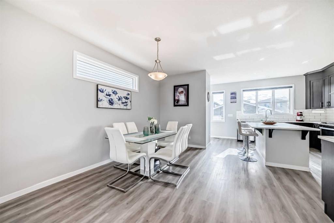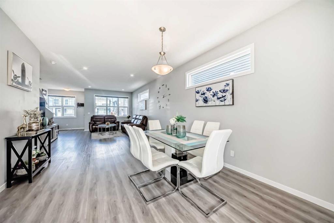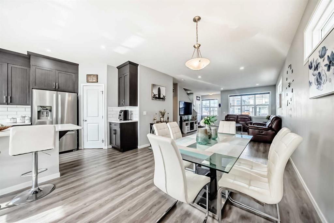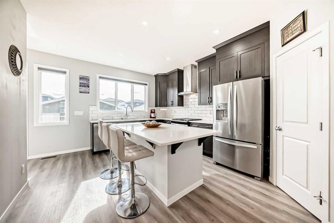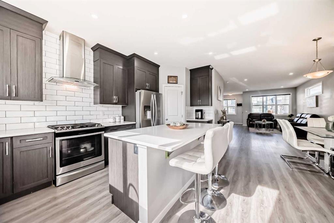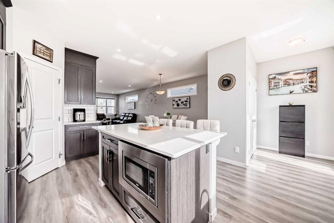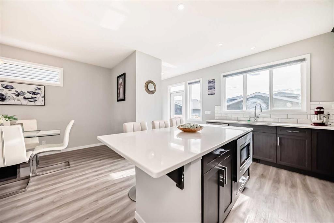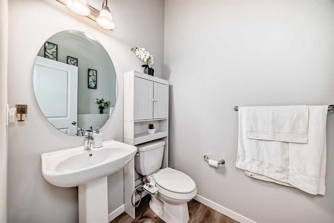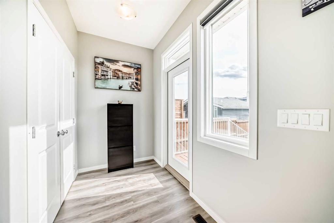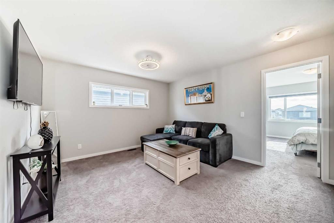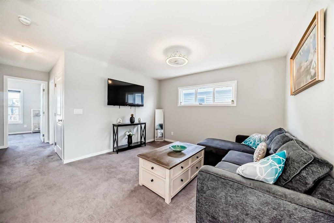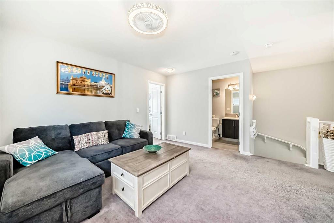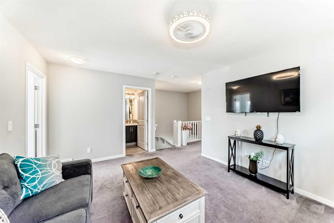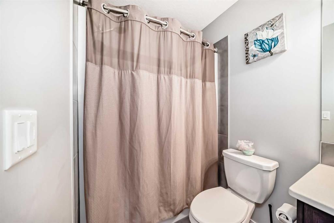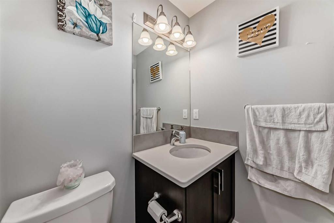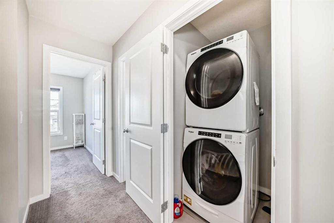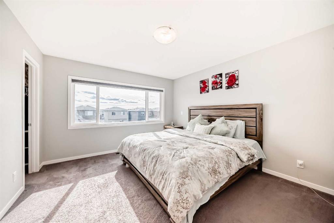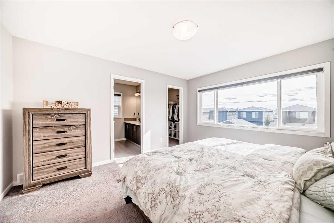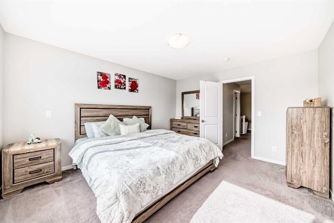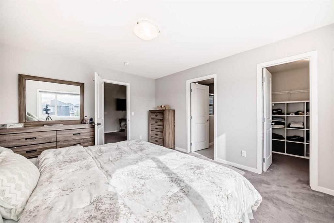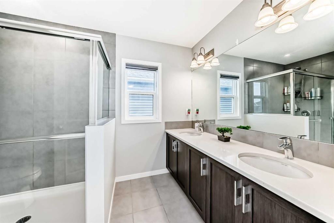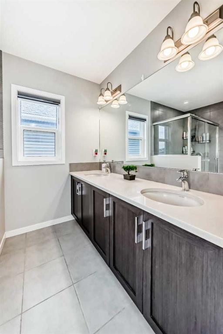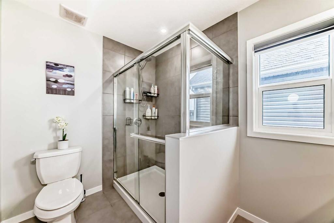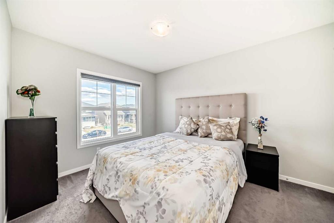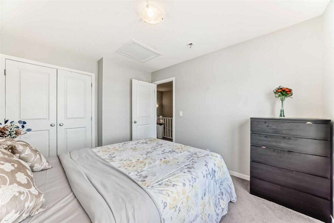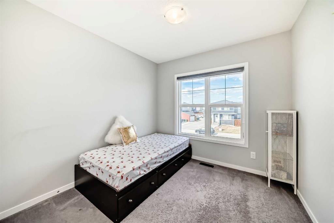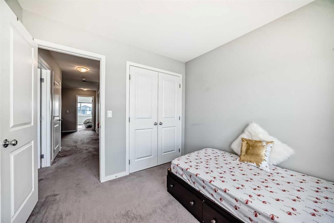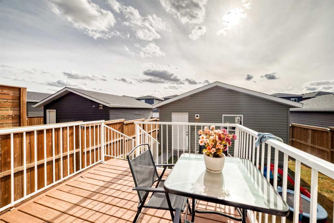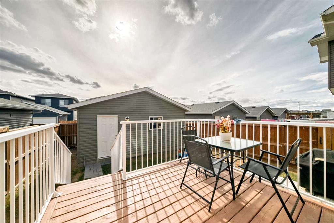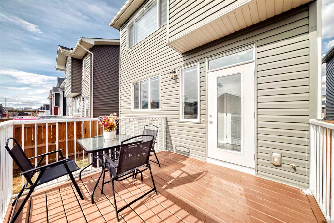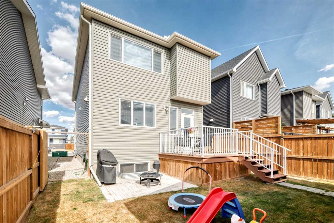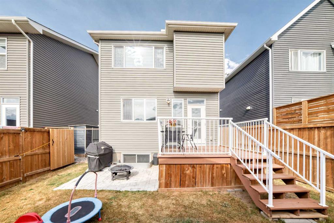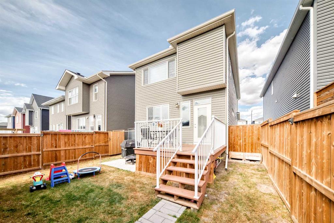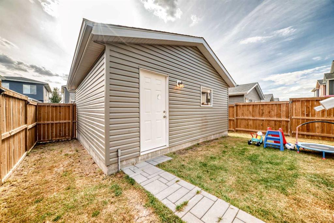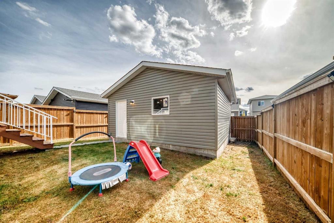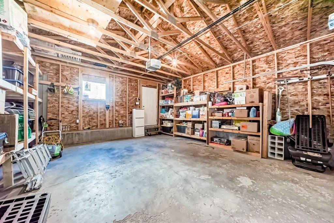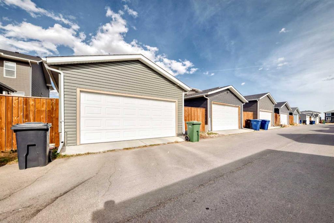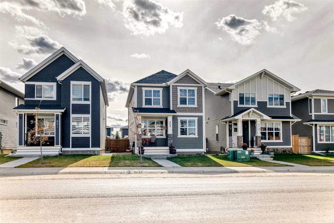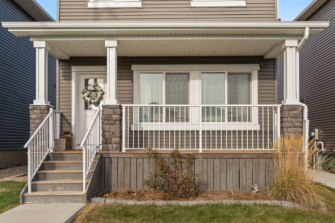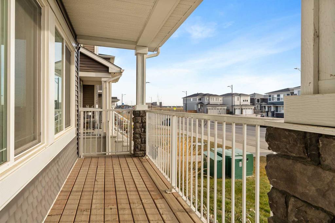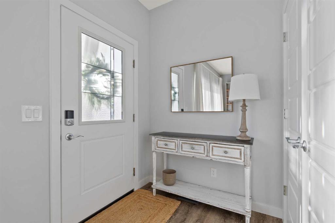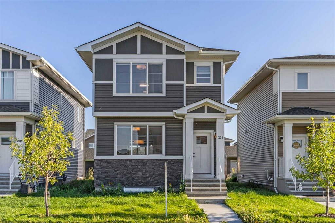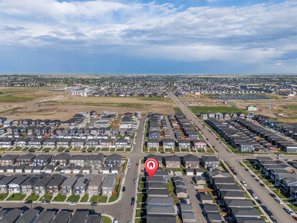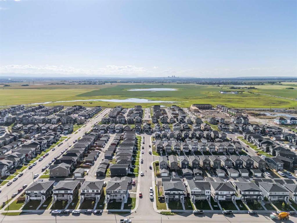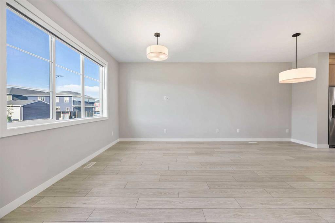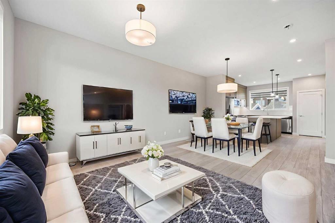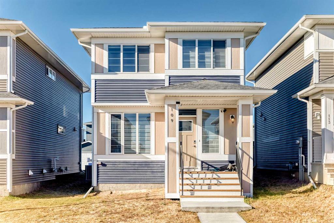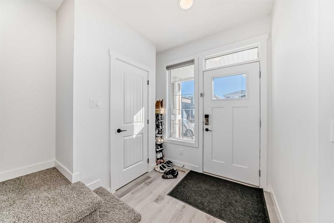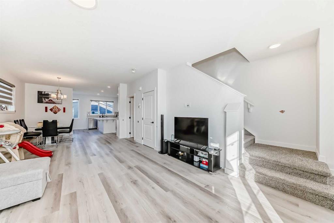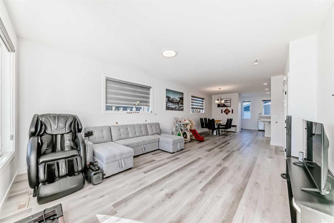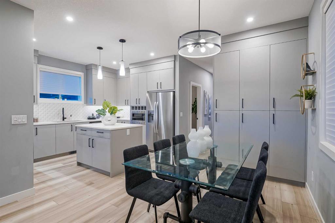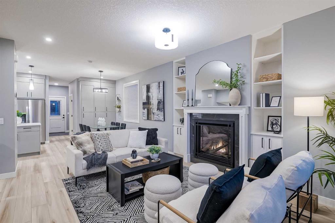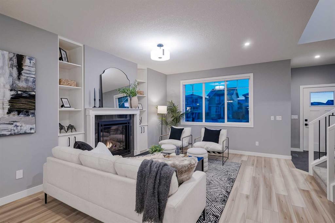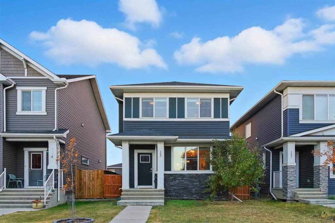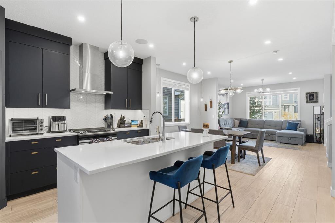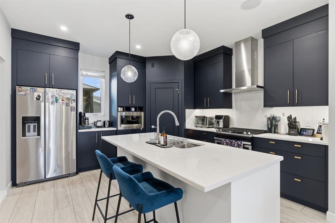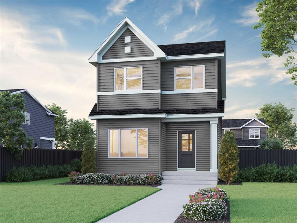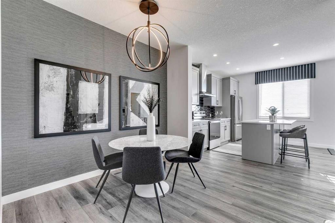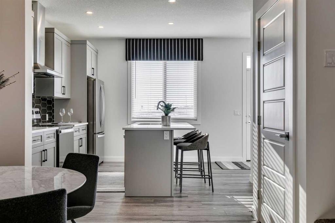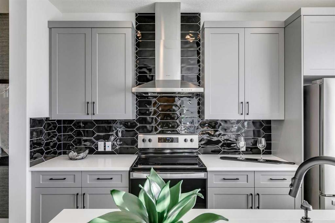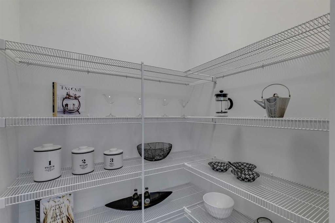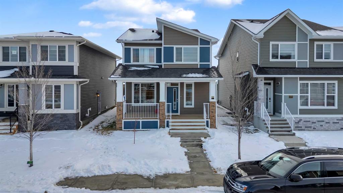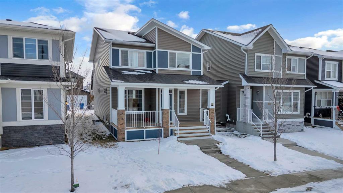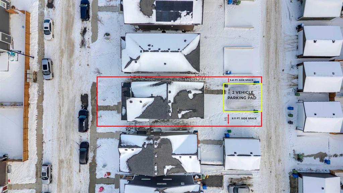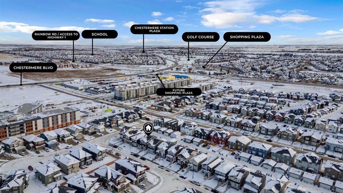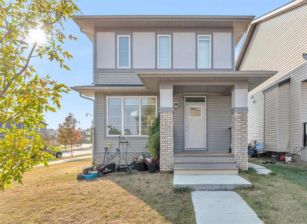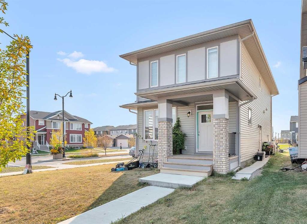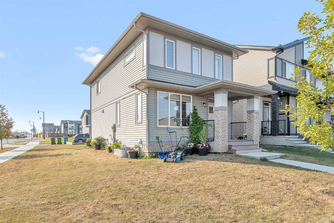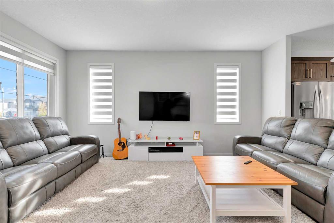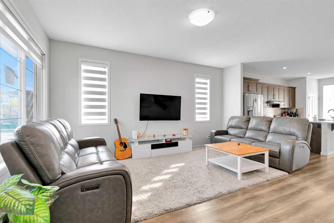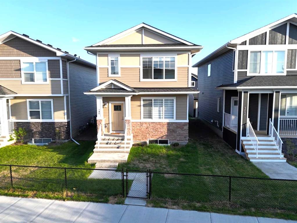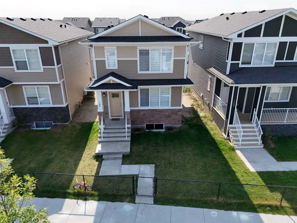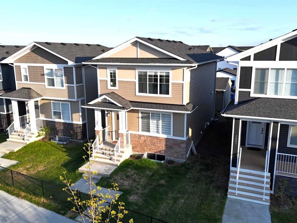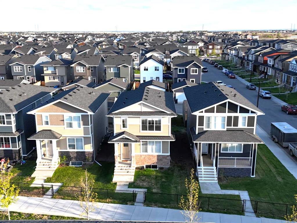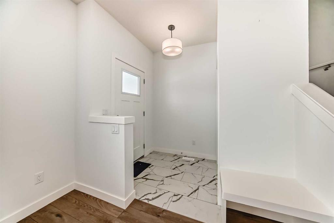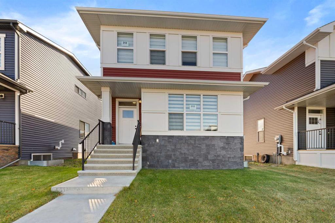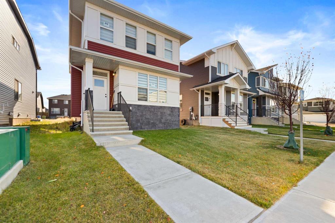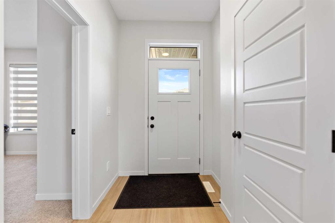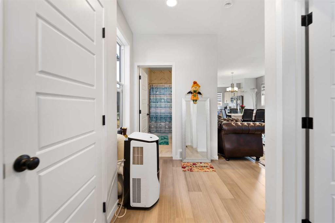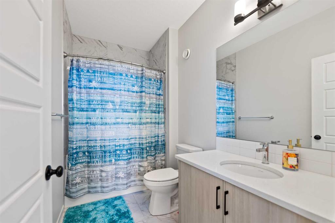868 WEST LAKEVIEW Drive
Chestermere T1X 1Z5
MLS® Number: A2261148
$ 570,000
3
BEDROOMS
2 + 1
BATHROOMS
1,752
SQUARE FEET
2020
YEAR BUILT
Welcome to 868 West Lakeview Drive, the property you've been waiting for! This beautifully maintained home offers a spacious and functional layout along with a DOUBLE DETACHED GARAGE! With just over 1750 sq ft, step into a large and welcoming foyer that opens to a bright and airy main floor featuring a generous living room perfect for relaxing or entertaining along with ample space for your dining table. For the chef in the house, a dream kitchen with quartz countertops, large island, pantry, and stainless steel appliances including a gas stove. Upstairs, you will find three well-sized bedrooms, a stylish four-piece main bath along with convenient upper level laundry. This level also boasts a cozy bonus room ideal for family movie nights! The A primary suite is quite spacious and the ensuite is fully upgraded with dual sinks and an oversized shower. The unfinished basement offers endless potential to customize to your needs. Outside, enjoy a fully landscaped yard and a detached double car garage measuring 20' x 19'! This home is truly turnkey—don’t miss your chance to make it yours!
| COMMUNITY | Dawson's Landing |
| PROPERTY TYPE | Detached |
| BUILDING TYPE | House |
| STYLE | 2 Storey |
| YEAR BUILT | 2020 |
| SQUARE FOOTAGE | 1,752 |
| BEDROOMS | 3 |
| BATHROOMS | 3.00 |
| BASEMENT | Full |
| AMENITIES | |
| APPLIANCES | Dishwasher, Dryer, Garage Control(s), Gas Stove, Microwave, Range Hood, Refrigerator, Washer, Window Coverings |
| COOLING | None |
| FIREPLACE | N/A |
| FLOORING | Carpet, Vinyl Plank |
| HEATING | Forced Air |
| LAUNDRY | Upper Level |
| LOT FEATURES | Back Lane, Rectangular Lot |
| PARKING | Double Garage Detached |
| RESTRICTIONS | None Known |
| ROOF | Asphalt Shingle |
| TITLE | Fee Simple |
| BROKER | Stonemere Real Estate Solutions |
| ROOMS | DIMENSIONS (m) | LEVEL |
|---|---|---|
| Covered Porch | 9`7" x 6`11" | Main |
| Entrance | 6`7" x 4`6" | Main |
| Living Room | 16`7" x 14`8" | Main |
| Dining Room | 15`3" x 12`0" | Main |
| Pantry | 3`11" x 3`10" | Main |
| 2pc Bathroom | 4`11" x 6`5" | Main |
| Entrance | 6`2" x 5`2" | Main |
| Bedroom | 9`2" x 8`11" | Upper |
| Bedroom | 12`2" x 9`8" | Upper |
| Laundry | 4`2" x 3`3" | Upper |
| 4pc Bathroom | 8`3" x 4`11" | Upper |
| Bonus Room | 13`8" x 12`2" | Upper |
| Bedroom - Primary | 11`11" x 13`10" | Upper |
| Walk-In Closet | 6`8" x 9`11" | Upper |
| 4pc Ensuite bath | 6`8" x 9`11" | Upper |

