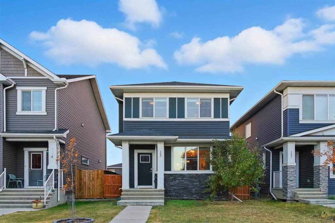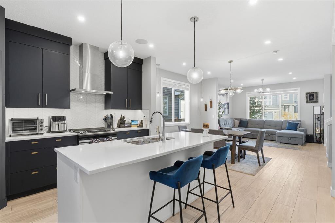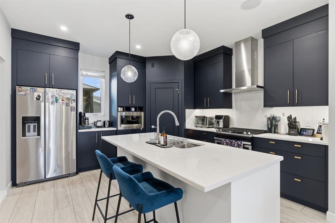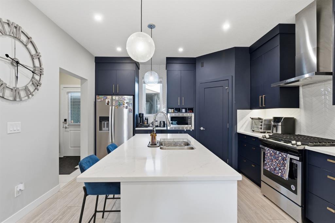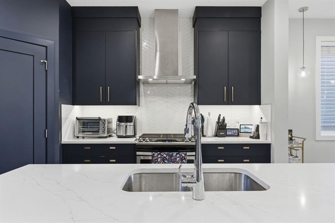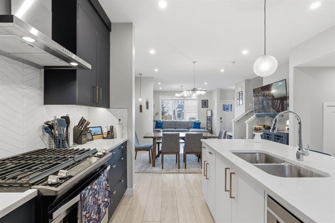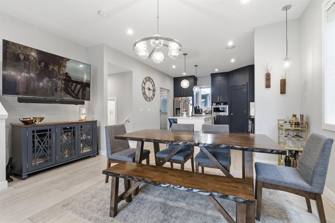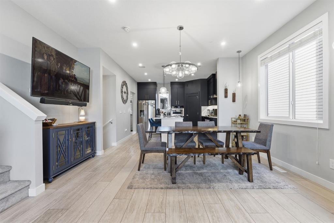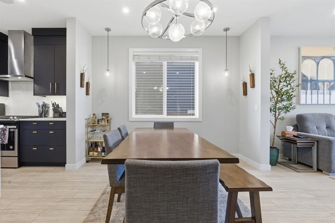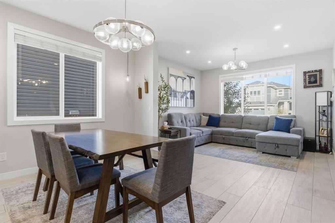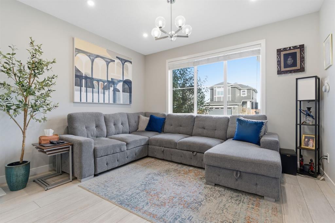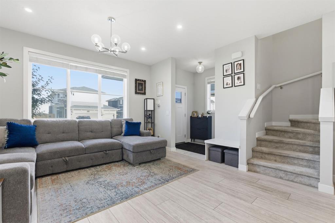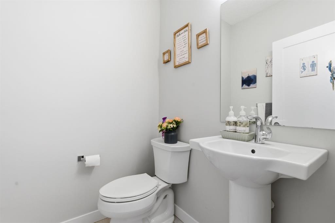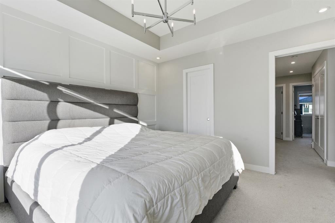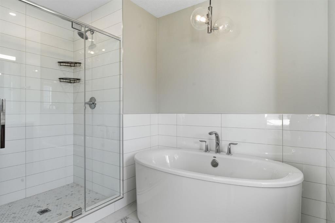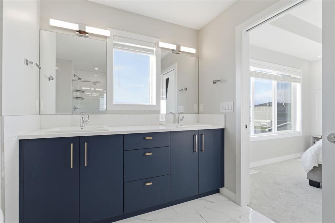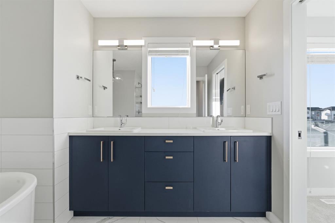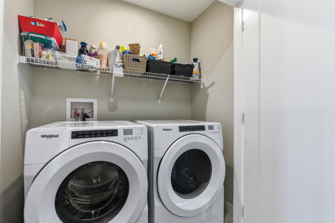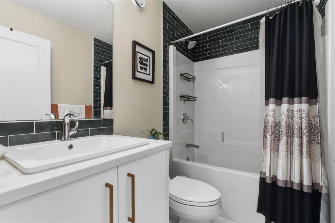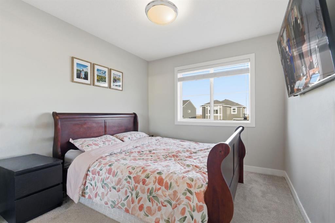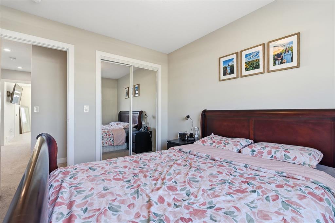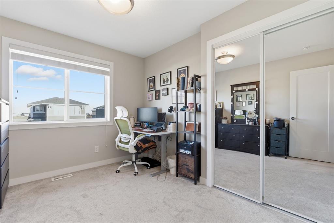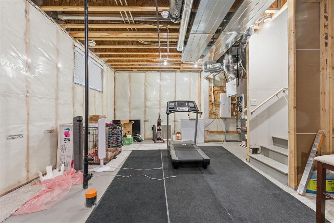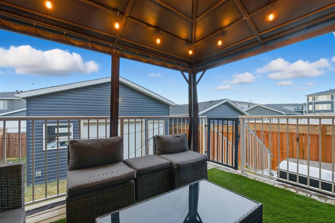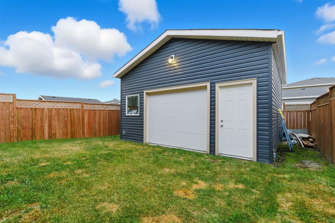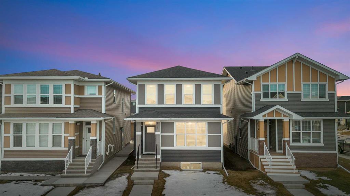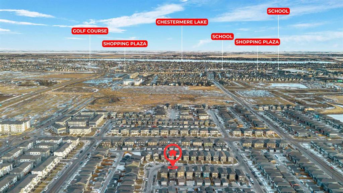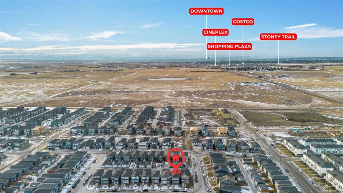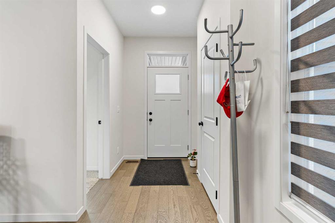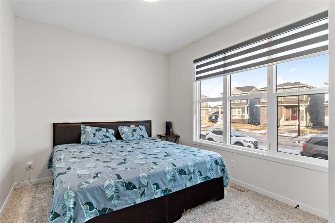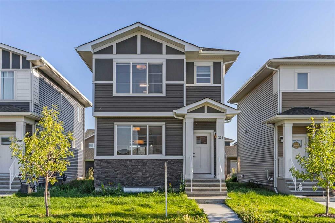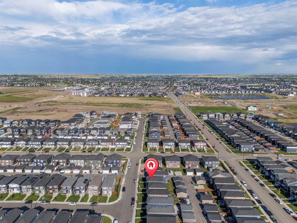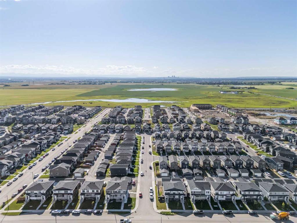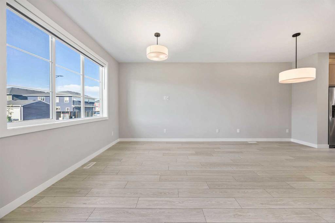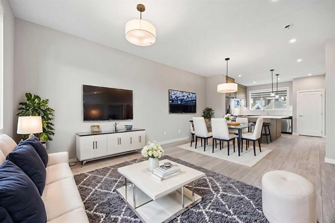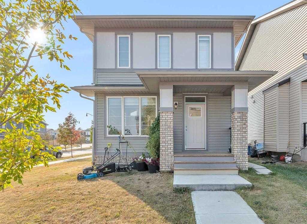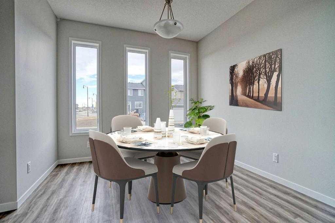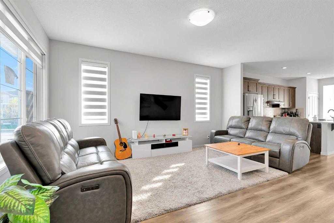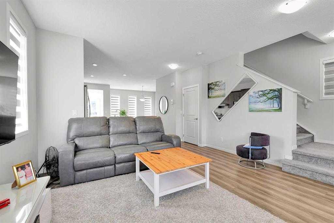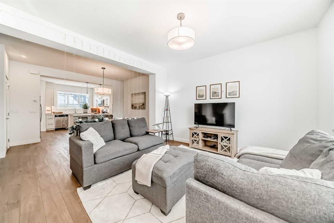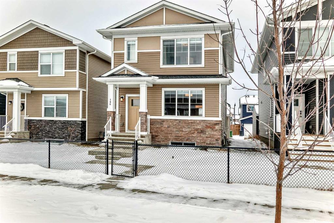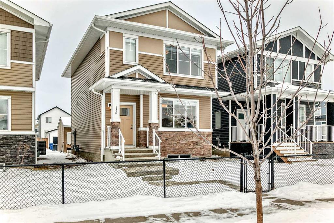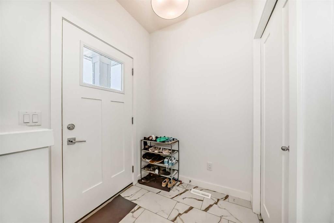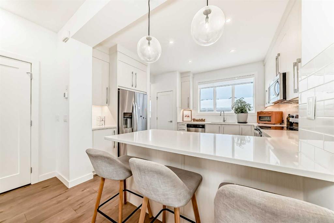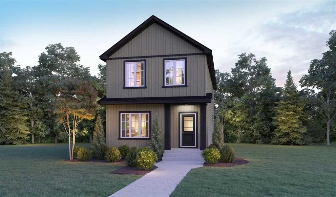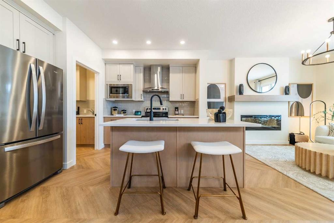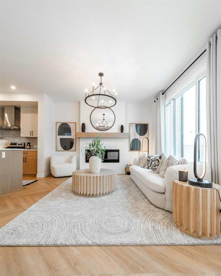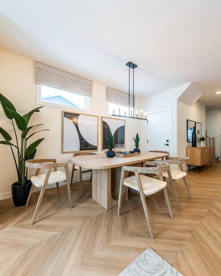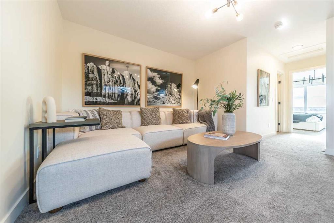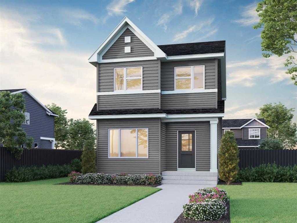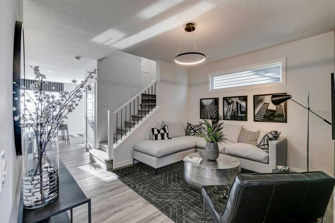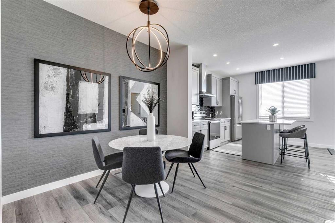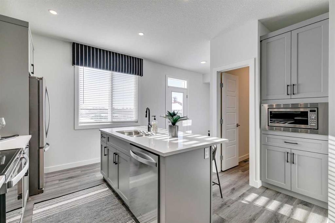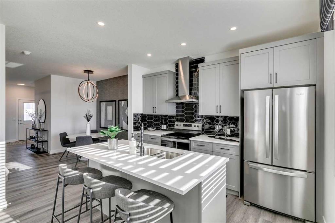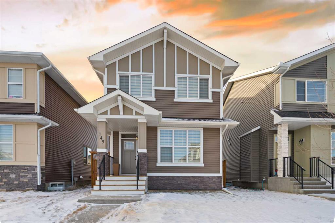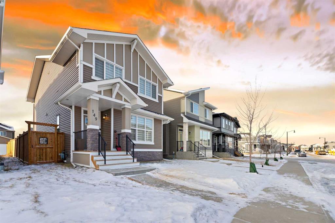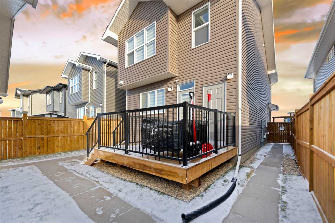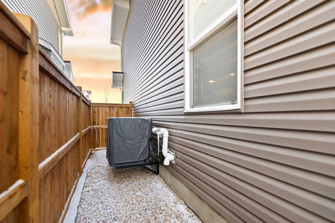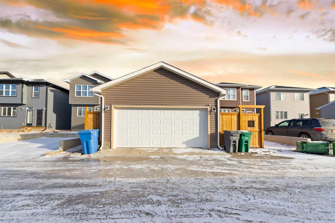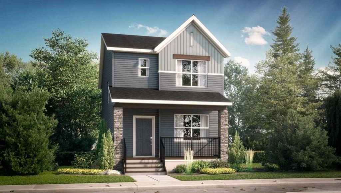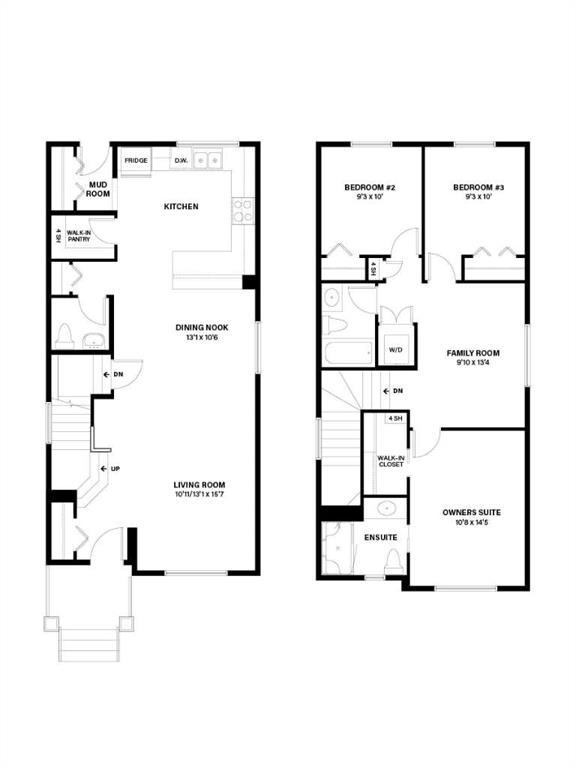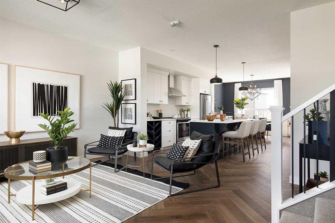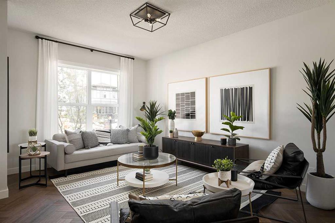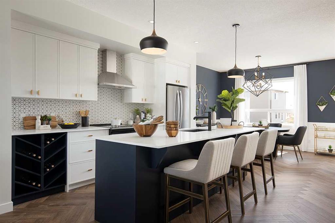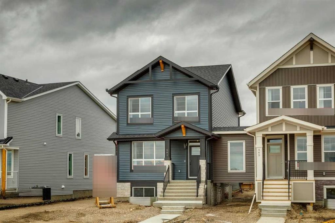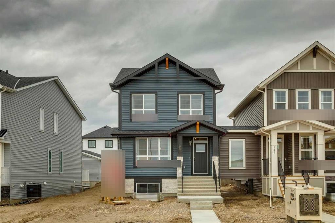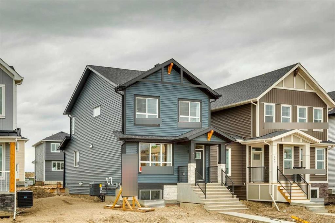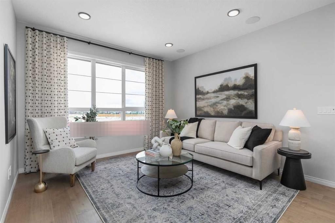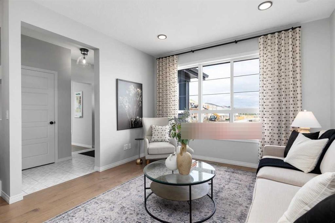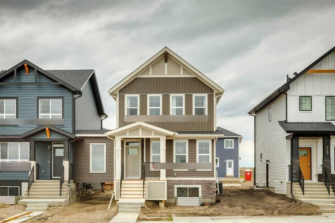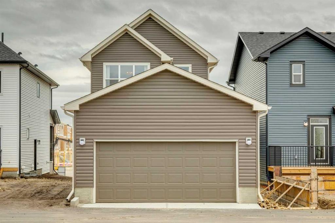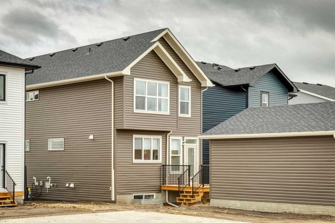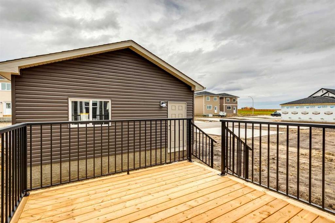163 Chelsea Road
Chestermere T1X1Z3
MLS® Number: A2267554
$ 599,990
3
BEDROOMS
2 + 1
BATHROOMS
1,522
SQUARE FEET
2020
YEAR BUILT
Welcome to your dream home in the sought-after community of Chelsea, Chestermere. This stunning property offers the perfect blend of modern design and everyday comfort with an inviting open-concept main floor featuring a bright living room, spacious dining area, and upgraded kitchen with quartz countertops and elegant finishes. A convenient powder room and access to a large deck make this level ideal for both family living and entertaining guests. Upstairs, the primary bedroom serves as a private retreat with a luxurious 5-piece ensuite and walk-in closet, along with two additional bedrooms, a full bathroom, and upper-level laundry for added convenience. Enjoy outdoor living in the beautifully landscaped and fully fenced backyard with a large deck and plenty of space for gatherings. The double detached garage features doors on both sides, creating a versatile area perfect for summer entertaining or extra parking. Located close to schools, parks, shopping, and Chestermere Lake, this home truly offers the perfect combination of style, comfort, and location.
| COMMUNITY | Chelsea_CH |
| PROPERTY TYPE | Detached |
| BUILDING TYPE | House |
| STYLE | 2 Storey |
| YEAR BUILT | 2020 |
| SQUARE FOOTAGE | 1,522 |
| BEDROOMS | 3 |
| BATHROOMS | 3.00 |
| BASEMENT | Full |
| AMENITIES | |
| APPLIANCES | Dishwasher, Gas Range, Microwave, Refrigerator, Washer/Dryer |
| COOLING | Central Air |
| FIREPLACE | N/A |
| FLOORING | Vinyl |
| HEATING | Forced Air |
| LAUNDRY | Upper Level |
| LOT FEATURES | Back Lane, Back Yard, Front Yard, Private, Street Lighting |
| PARKING | Double Garage Detached |
| RESTRICTIONS | None Known |
| ROOF | Asphalt Shingle |
| TITLE | Fee Simple |
| BROKER | TREC The Real Estate Company |
| ROOMS | DIMENSIONS (m) | LEVEL |
|---|---|---|
| Living Room | 14`8" x 11`1" | Main |
| Dining Room | 15`1" x 11`6" | Main |
| Kitchen | 13`6" x 13`5" | Main |
| 2pc Bathroom | 5`5" x 5`1" | Main |
| Bedroom - Primary | 11`5" x 12`4" | Second |
| 5pc Ensuite bath | 9`0" x 12`3" | Second |
| 4pc Bathroom | 7`10" x 5`0" | Second |
| Bedroom | 9`3" x 10`10" | Second |
| Bedroom | 9`4" x 10`10" | Second |



