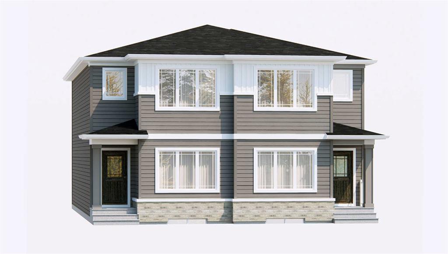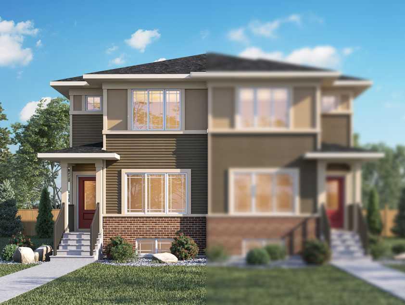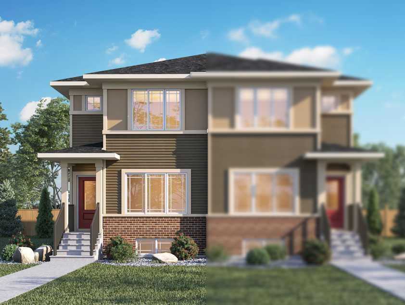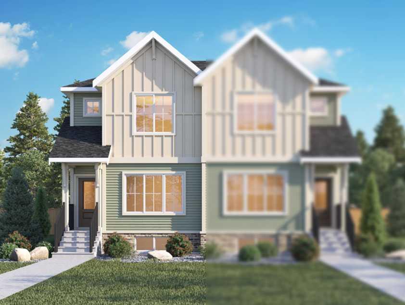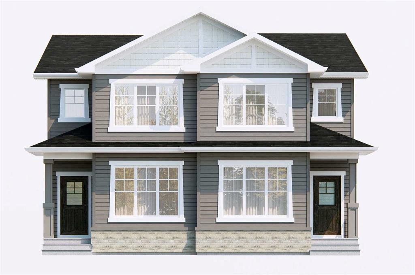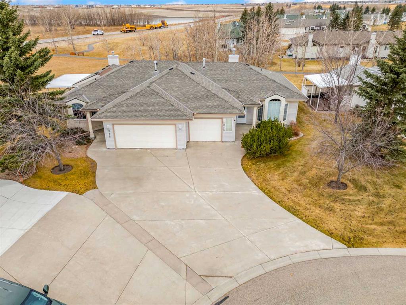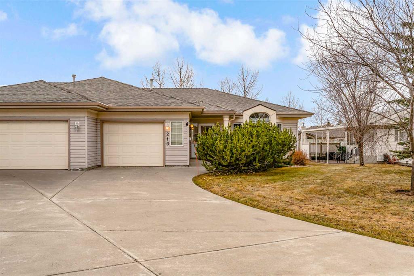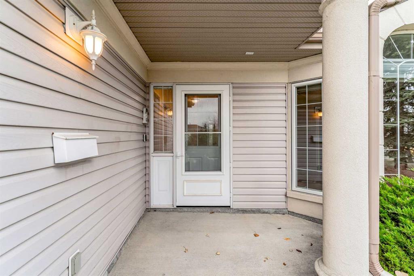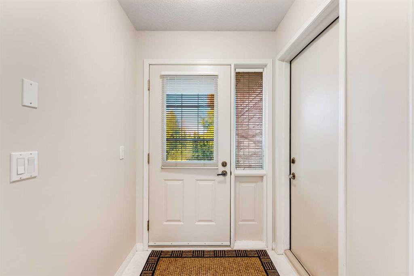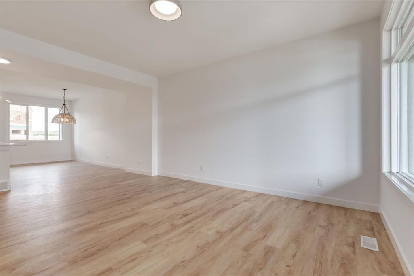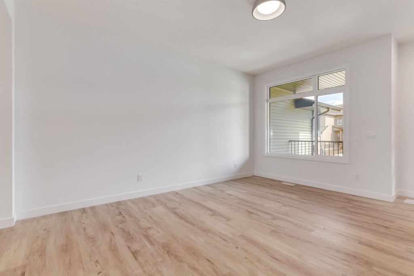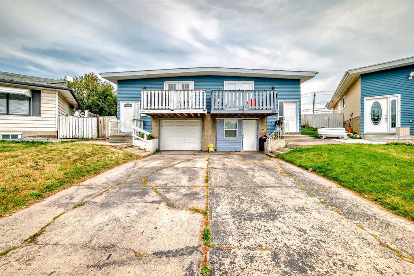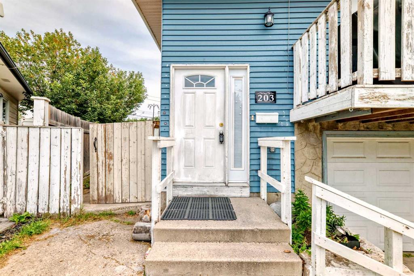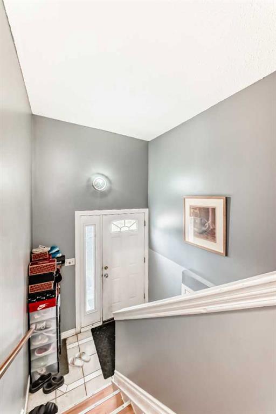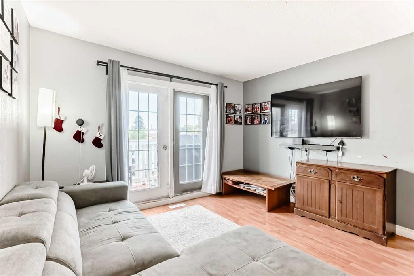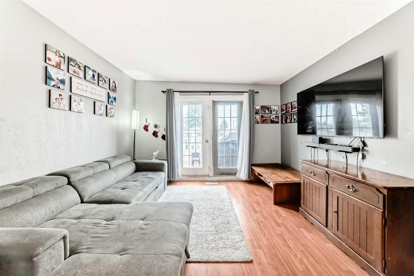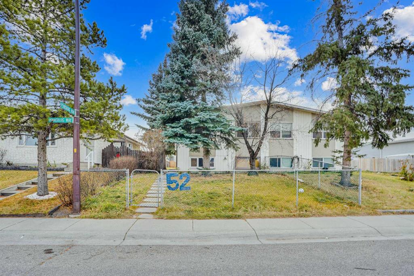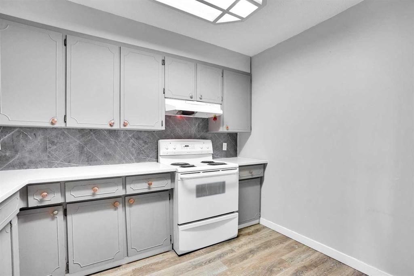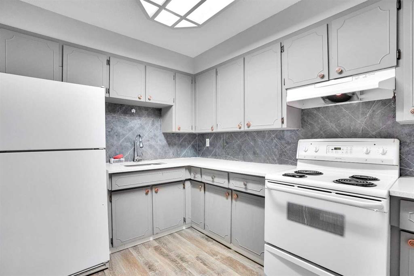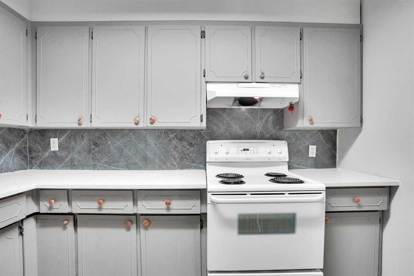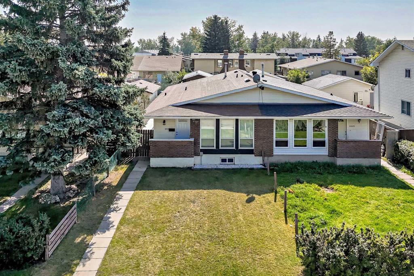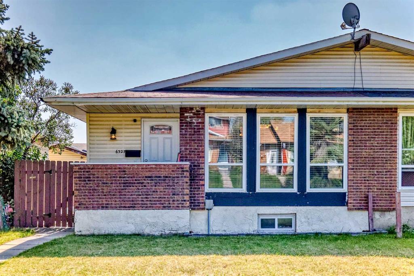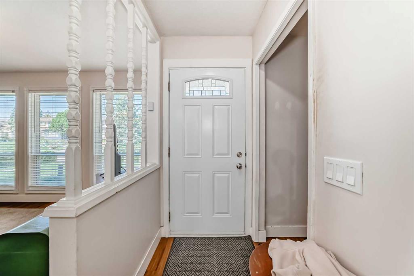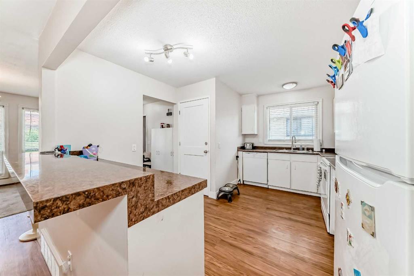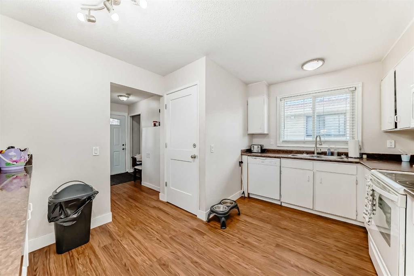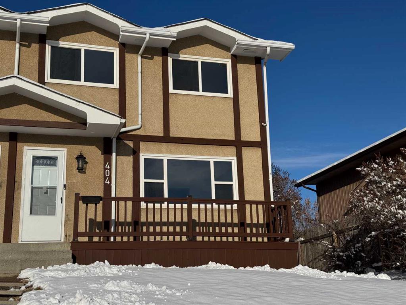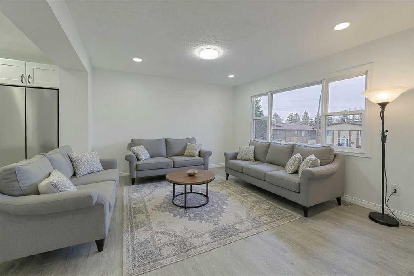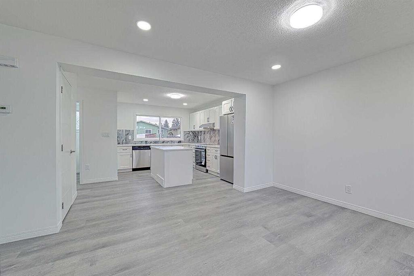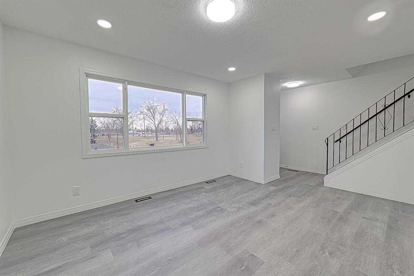8562 Huxbury Drive NE
Calgary T2A 4Y1
MLS® Number: A2263901
$ 571,800
4
BEDROOMS
3 + 0
BATHROOMS
1,696
SQUARE FEET
2025
YEAR BUILT
Brand New Semi-Detached by Broadview Homes – Legal Suite-Ready Basement (Subject to City Approval)! Welcome to the Annex model by Broadview Homes! This brand new, never lived in semi-detached home offers 1,696 sqft of stylish and functional living space, thoughtfully designed with modern features throughout. The main floor boasts high ceilings, luxury vinyl plank flooring, and an open-concept layout perfect for entertaining. The kitchen shines with granite countertops, a large island with barstool seating, stainless steel appliances including a gas range, hood fan, and built-in microwave, plus 42” upper cabinets with soffit and crown molding. At the front of the home, a bright main level bedroom enjoys ample natural light, ideal as a guest room, office, or multigenerational space. A full 4-piece bathroom with a tub/shower combo completes the main floor. Upstairs, you’ll find plush carpet in all three bedrooms. The primary bedroom features a generous walk-in closet and a spa-like 5-piece ensuite with dual vanities, tile flooring, and a separate tub and shower. Bedrooms 2 & 3 upstairs are spacious and share another 4-piece bathroom. Enjoy the convenience of upper-level laundry, located near majority of your home's bedrooms. The basement is suite-ready (subject to city approval) and includes a separate side entrance, true 9’ ceilings with web joists, second furnace & HRV, and rough-ins for a kitchen sink and laundry room—perfect for future development or income potential. Enjoy summer evenings on the rear deck, complete with a BBQ gas line, and benefit from a rear parking pad with alley access for added convenience. Additional features include a gel-stained fiberglass front door, tile in bathrooms and laundry, and a 200 AMP electrical panel. Pack your bags and move in November 2025 to a home that blends comfort, style, and future potential—don’t miss your chance!
| COMMUNITY | |
| PROPERTY TYPE | Semi Detached (Half Duplex) |
| BUILDING TYPE | Duplex |
| STYLE | 2 Storey, Side by Side |
| YEAR BUILT | 2025 |
| SQUARE FOOTAGE | 1,696 |
| BEDROOMS | 4 |
| BATHROOMS | 3.00 |
| BASEMENT | Full |
| AMENITIES | |
| APPLIANCES | See Remarks |
| COOLING | None |
| FIREPLACE | N/A |
| FLOORING | Carpet, Tile, Vinyl Plank |
| HEATING | Forced Air |
| LAUNDRY | Upper Level |
| LOT FEATURES | Back Lane, Back Yard, Interior Lot, Rectangular Lot, Street Lighting |
| PARKING | Alley Access, On Street, Parking Pad |
| RESTRICTIONS | None Known |
| ROOF | Asphalt Shingle |
| TITLE | Fee Simple |
| BROKER | RE/MAX Crown |
| ROOMS | DIMENSIONS (m) | LEVEL |
|---|---|---|
| Bedroom | 11`4" x 9`0" | Main |
| Great Room | 10`8" x 16`7" | Main |
| Dining Room | 11`2" x 10`0" | Main |
| 4pc Bathroom | Main | |
| Pantry | Main | |
| Mud Room | Main | |
| 4pc Bathroom | Upper | |
| Walk-In Closet | Upper | |
| 5pc Ensuite bath | Upper | |
| Bedroom - Primary | 11`4" x 13`0" | Upper |
| Loft | 13`2" x 10`4" | Upper |
| Bedroom | 8`4" x 11`8" | Upper |
| Bedroom | 8`4" x 10`2" | Upper |

