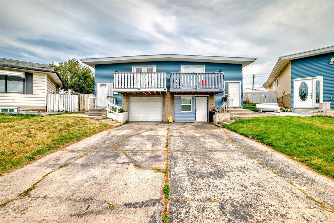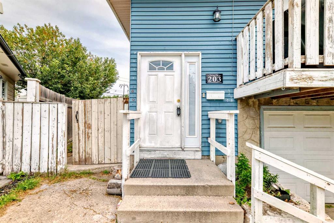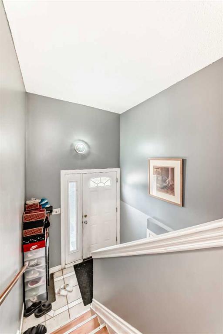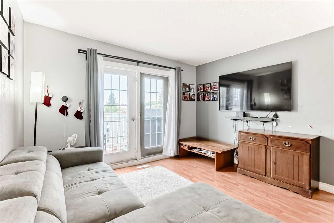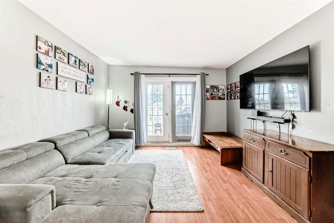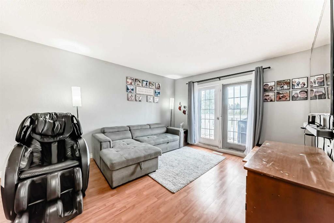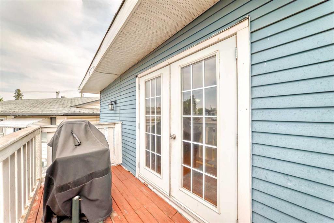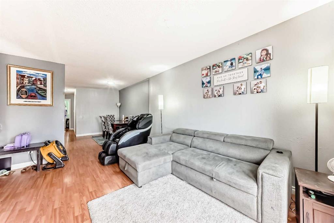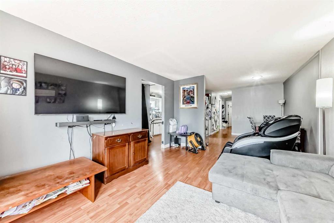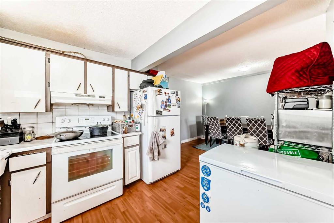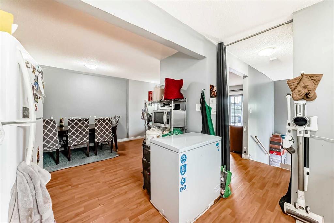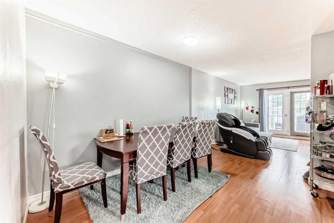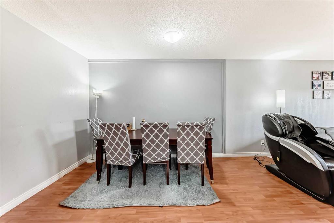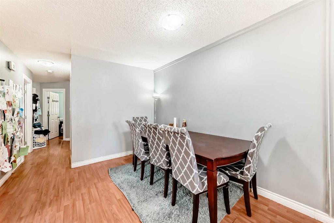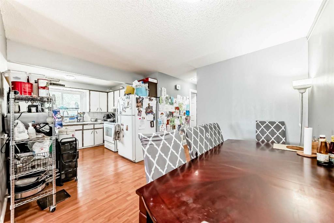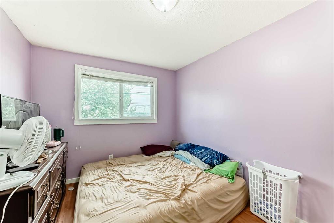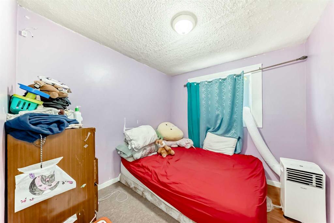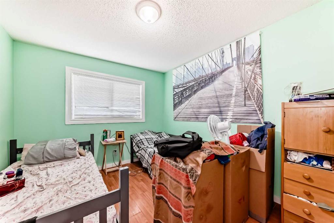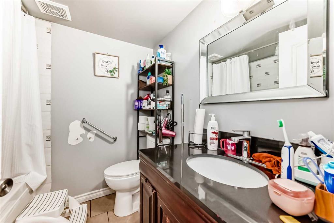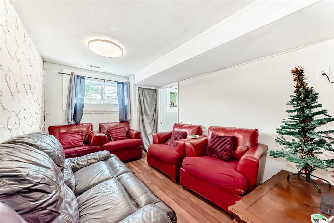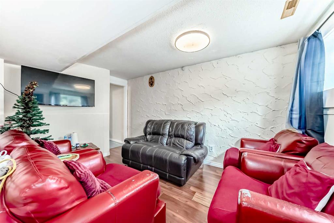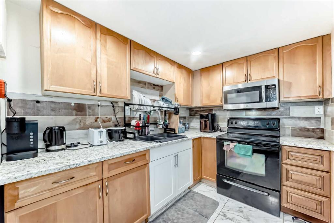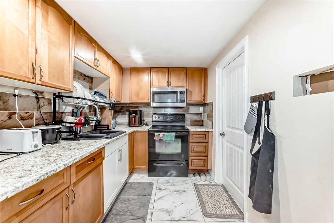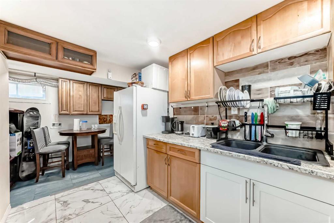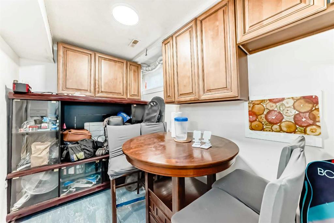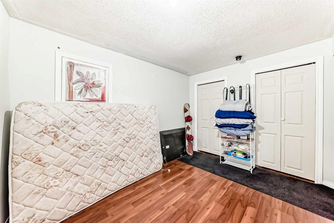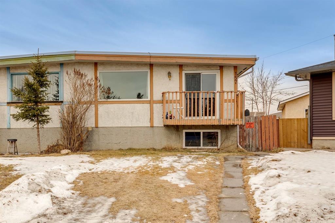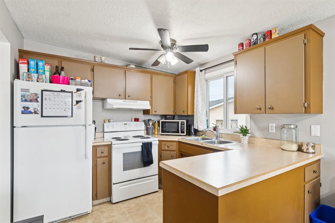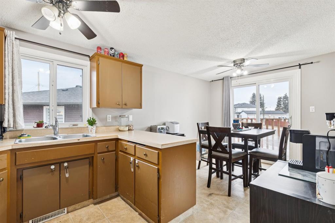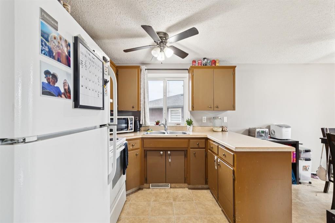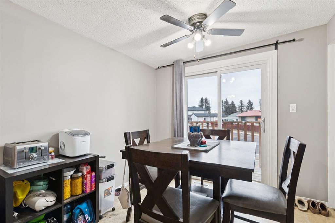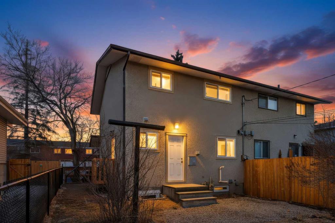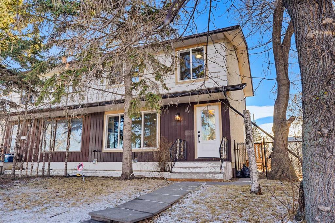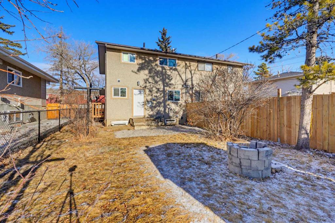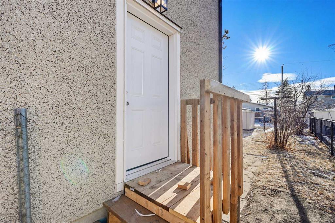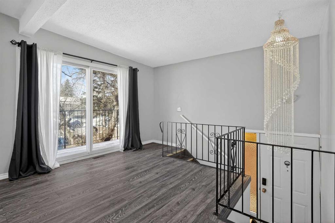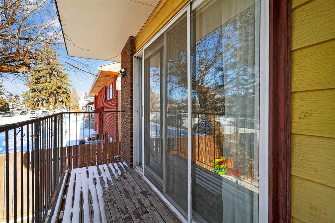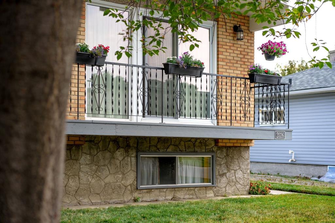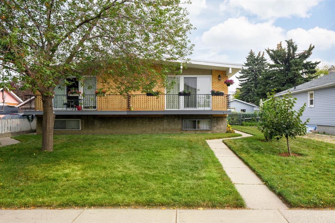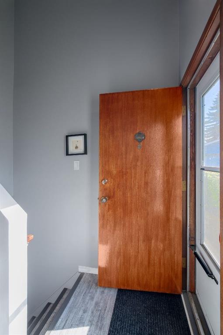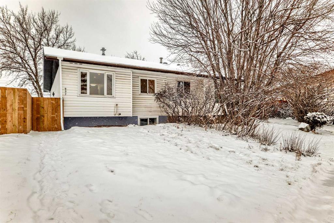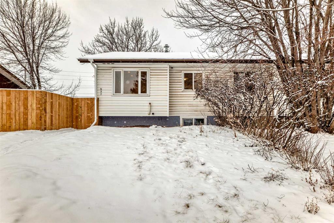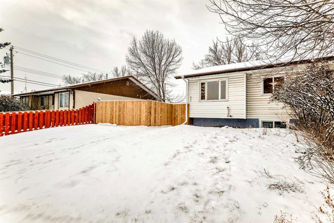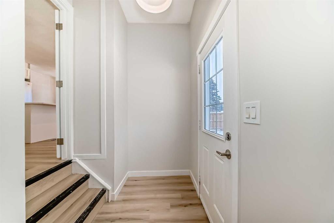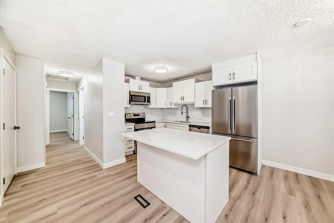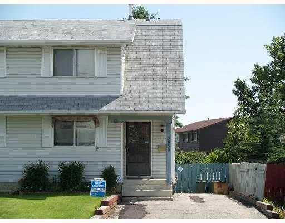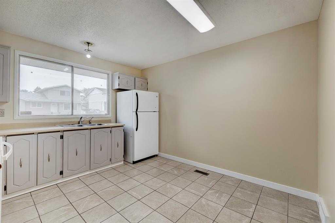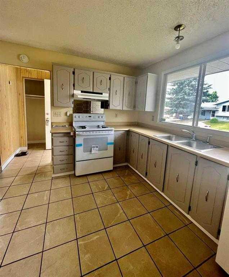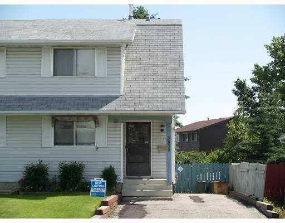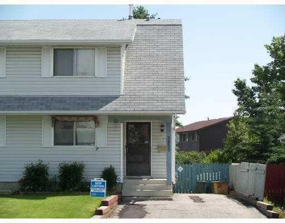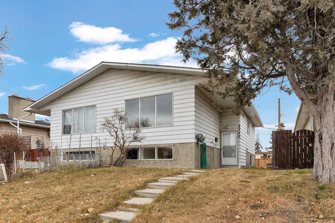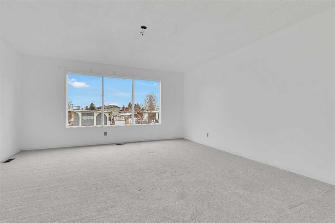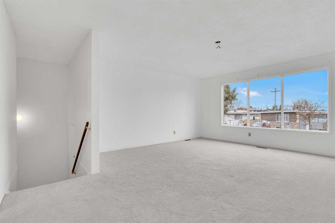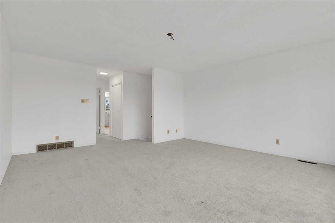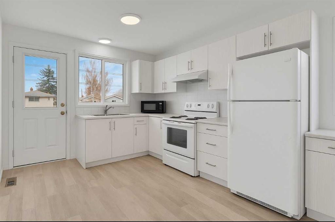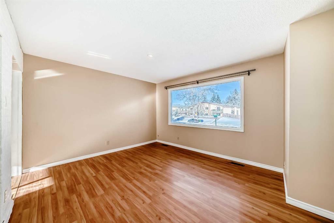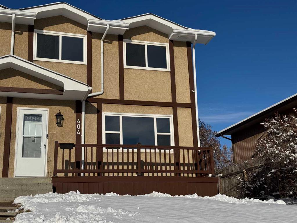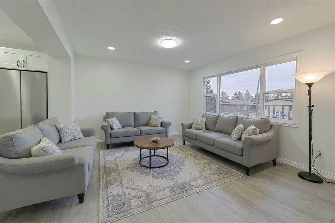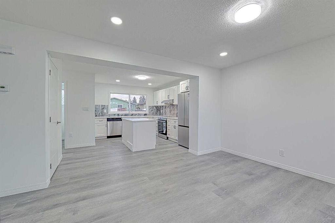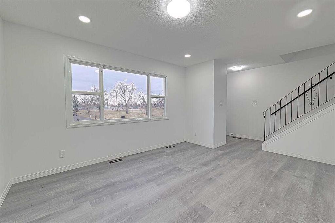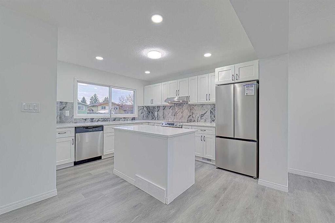203 Penbrooke Close SE
Calgary T2A 3N9
MLS® Number: A2256139
$ 449,000
4
BEDROOMS
2 + 0
BATHROOMS
982
SQUARE FEET
1972
YEAR BUILT
Vacant and move-in ready! Immediate possession available. Great opportunity for quick closing. Exceptional investment opportunity in Penbrooke Meadows! This fully developed totalling living space of 1,675 square feet Bi-Level Semi-Detached at 203 Penbrooke Close NE. Situated on a massive pie-shaped lot, the property features an expansive backyard—ideal for future development, gardening, or outdoor enjoyment. The main floor includes 3 spacious bedrooms, a bright living room, and a functional kitchen layout. The separate entrance leads to a fully finished illegal basement with its own kitchen, living area, and one bedroom—perfect for extended family or rental flexibility. Recent upgrades include a hot water tank (2023) and a high-efficiency furnace (2022). Upgrading a panel box from 60-amp to 100-amp service provides more electrical capacity for modern appliances like air conditioners, hot tubs, and EV chargers. Located on a quiet street close to schools, parks, public transit, and shopping amenities. Don't miss this opportunity - excellent value for the area. Schedule your showing today!
| COMMUNITY | Penbrooke Meadows |
| PROPERTY TYPE | Semi Detached (Half Duplex) |
| BUILDING TYPE | Duplex |
| STYLE | Side by Side, Bi-Level |
| YEAR BUILT | 1972 |
| SQUARE FOOTAGE | 982 |
| BEDROOMS | 4 |
| BATHROOMS | 2.00 |
| BASEMENT | Full |
| AMENITIES | |
| APPLIANCES | Dryer, Electric Range, Garage Control(s), Refrigerator, Washer/Dryer |
| COOLING | None |
| FIREPLACE | N/A |
| FLOORING | Laminate |
| HEATING | Forced Air |
| LAUNDRY | In Basement |
| LOT FEATURES | Back Yard, Fruit Trees/Shrub(s), Landscaped, Pie Shaped Lot, Private |
| PARKING | Driveway, Front Drive, On Street, Single Garage Attached |
| RESTRICTIONS | See Remarks |
| ROOF | Asphalt Shingle |
| TITLE | Fee Simple |
| BROKER | CIR Realty |
| ROOMS | DIMENSIONS (m) | LEVEL |
|---|---|---|
| Bedroom | 9`0" x 11`2" | Basement |
| 3pc Bathroom | 7`6" x 7`5" | Basement |
| Living Room | 12`0" x 14`5" | Main |
| 4pc Bathroom | 6`6" x 7`1" | Main |
| Bedroom | 9`0" x 9`0" | Main |
| Bedroom | 9`0" x 8`5" | Main |
| Bedroom | 9`0" x 9`1" | Main |

