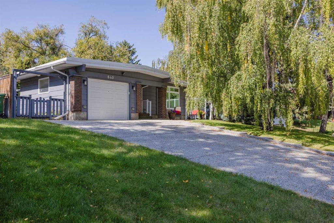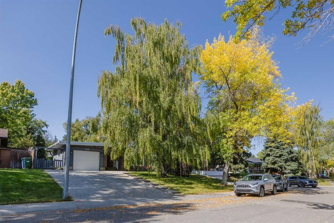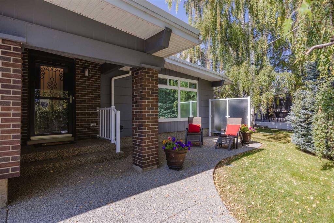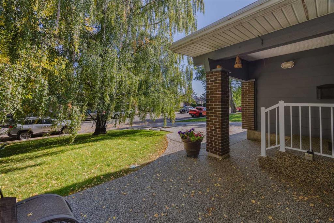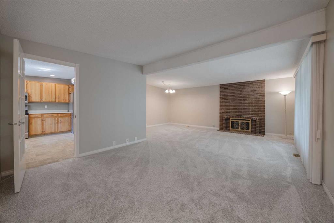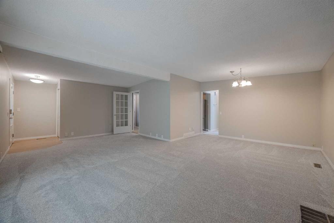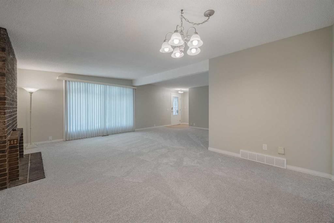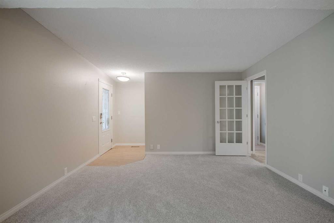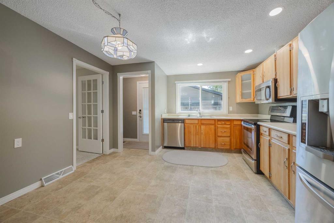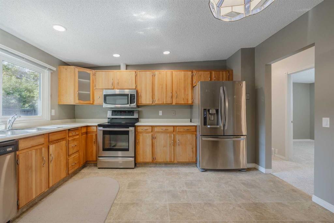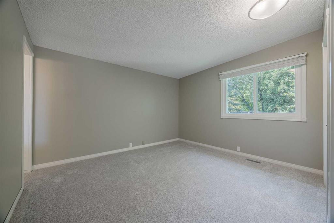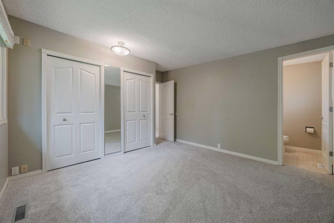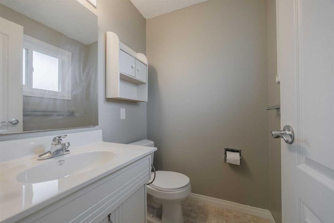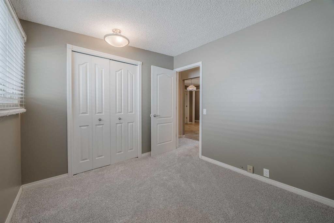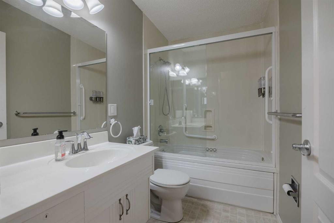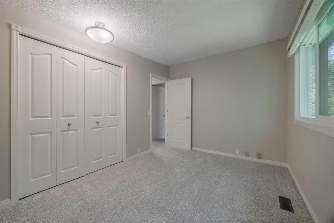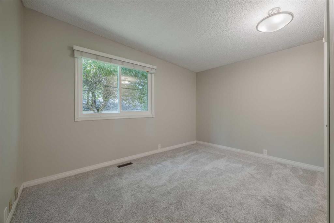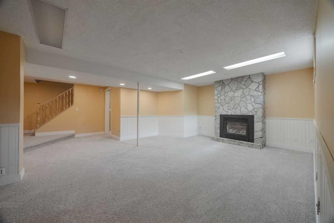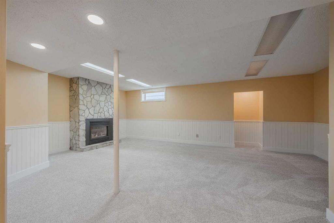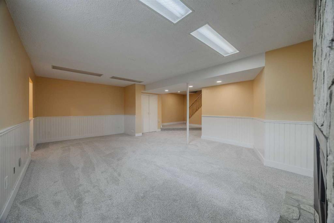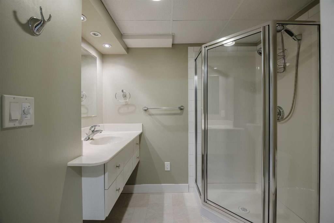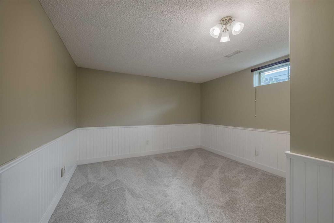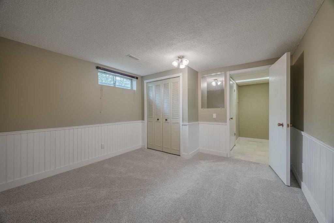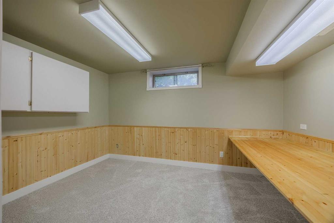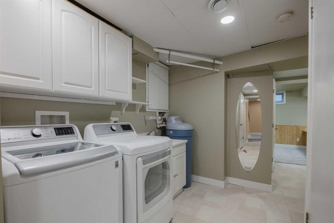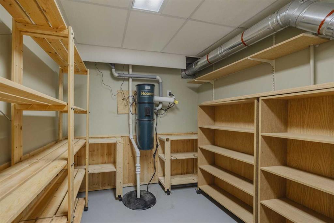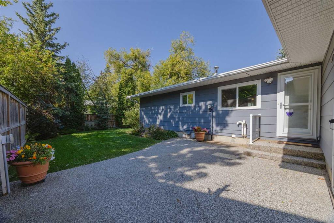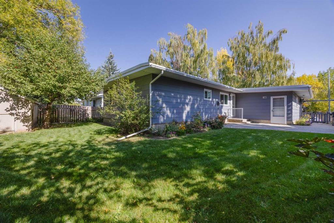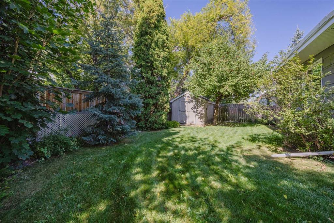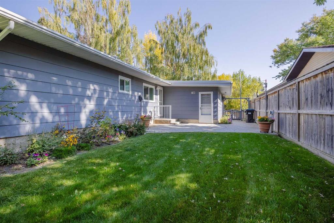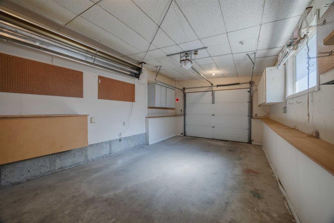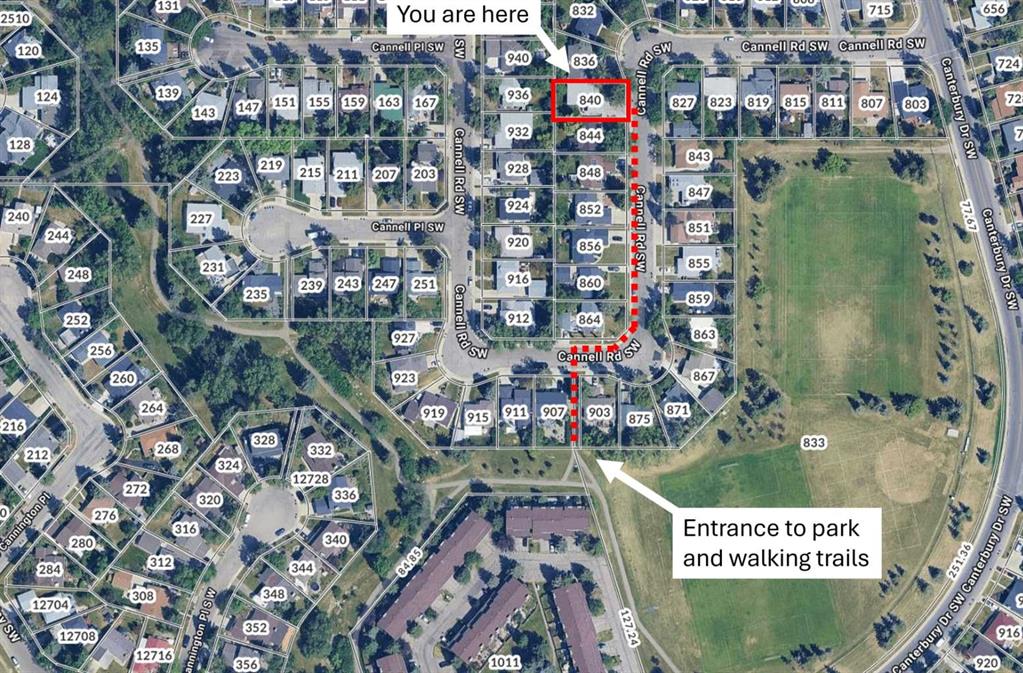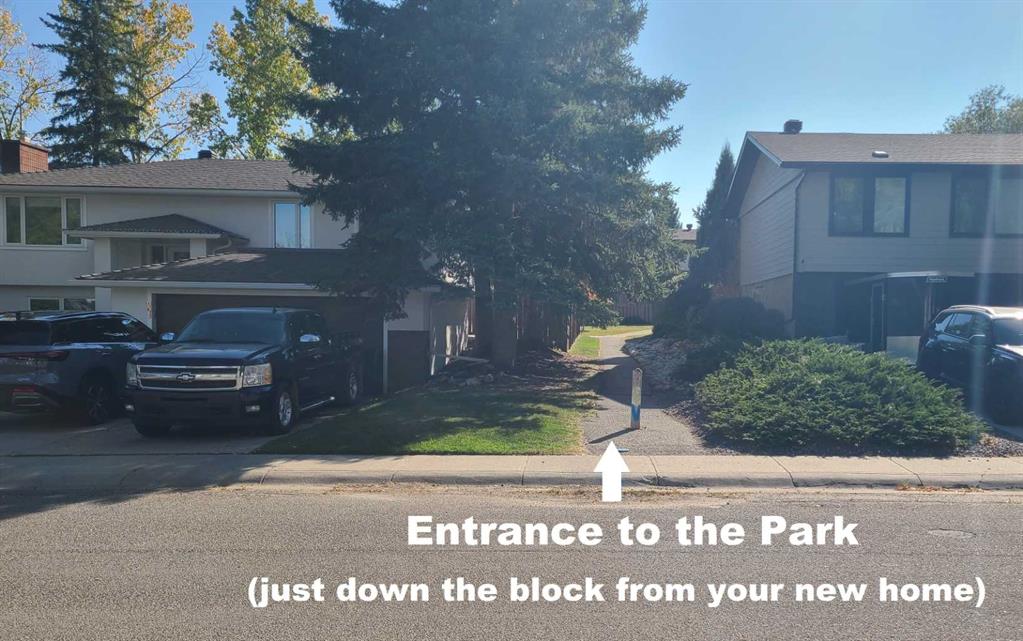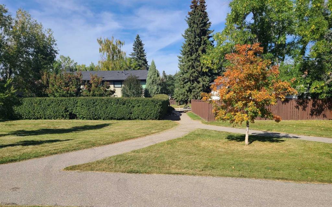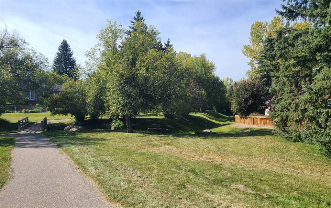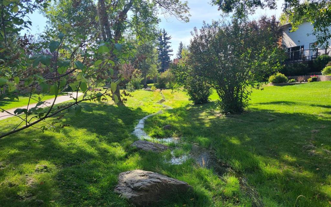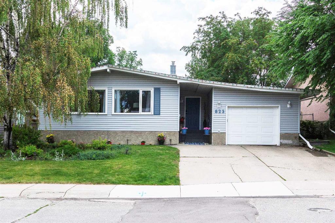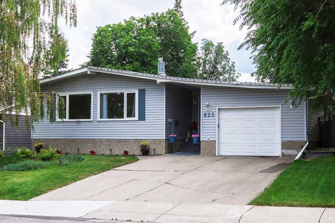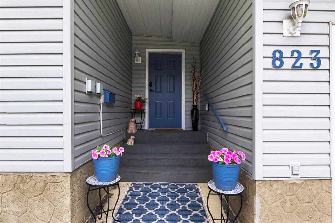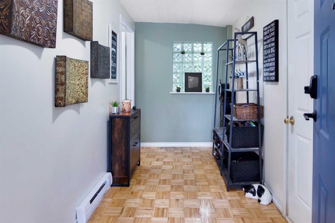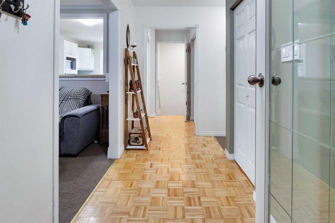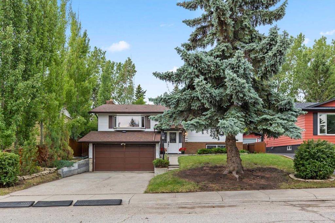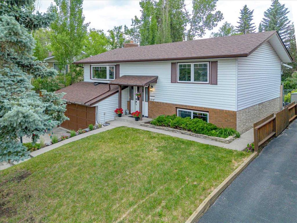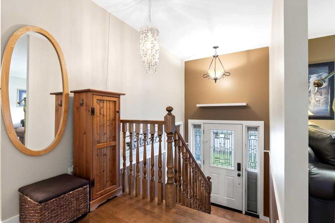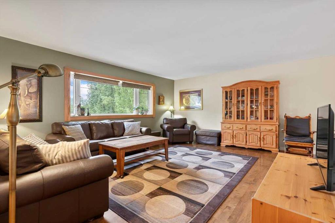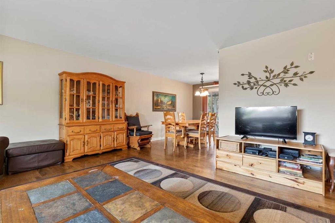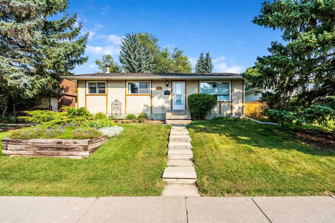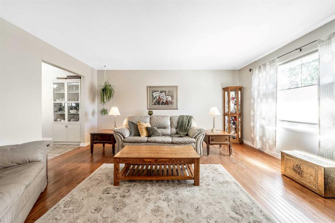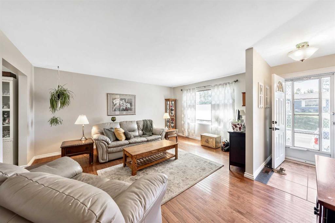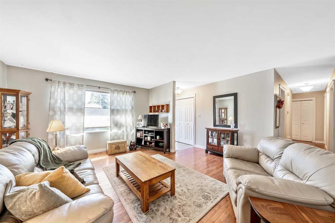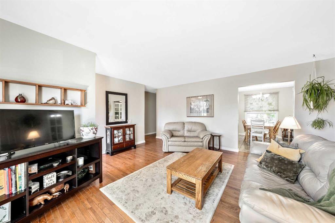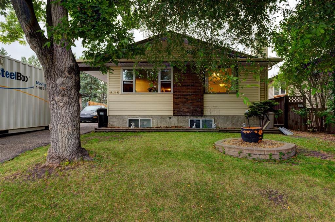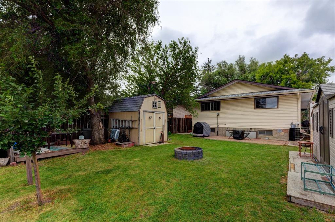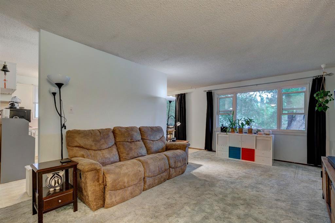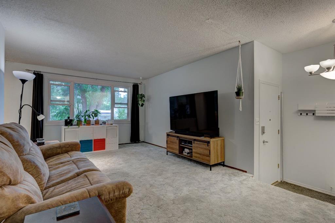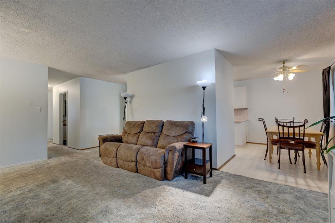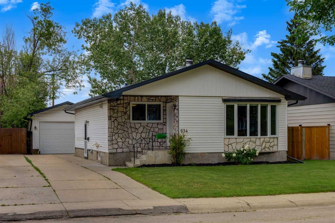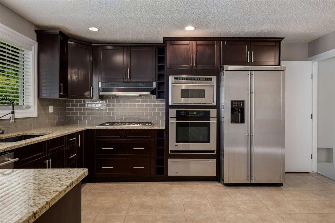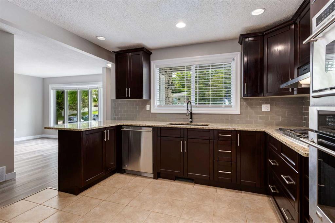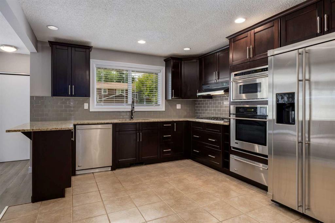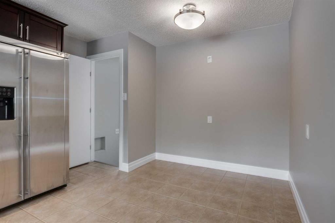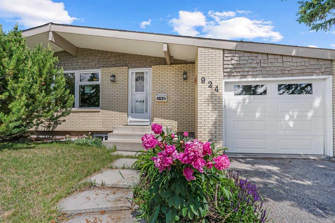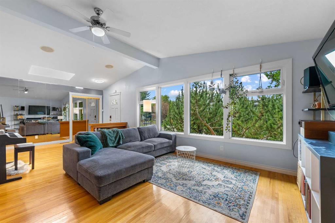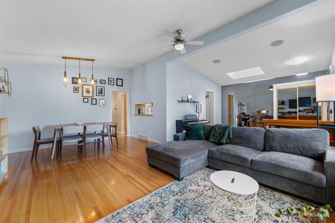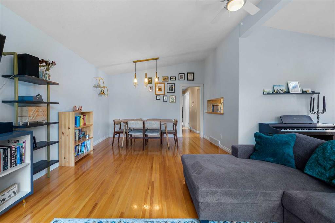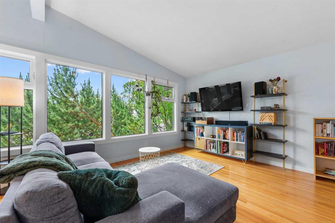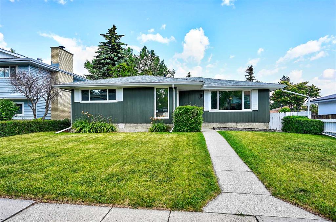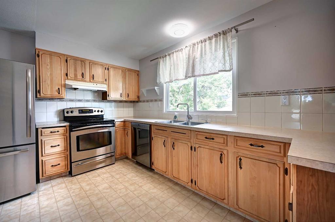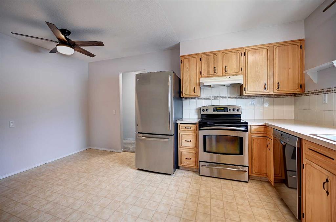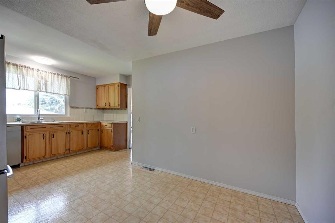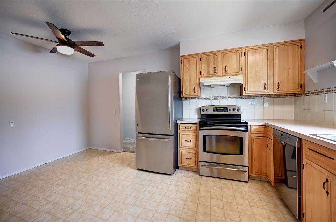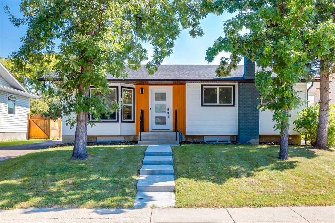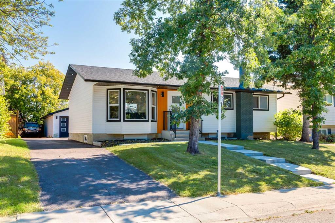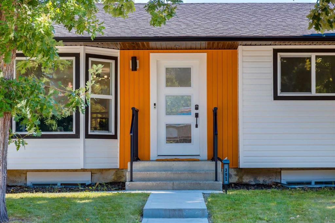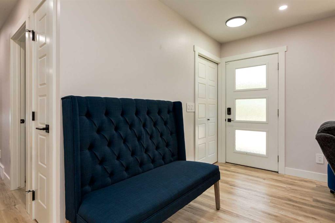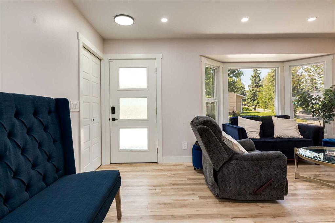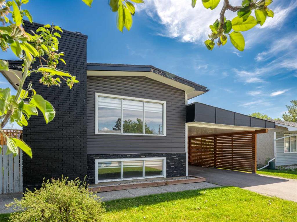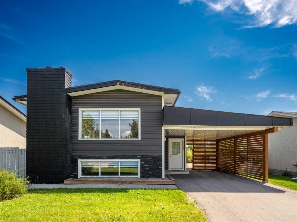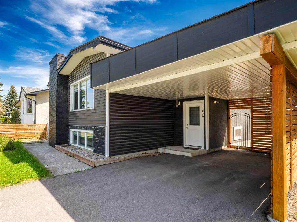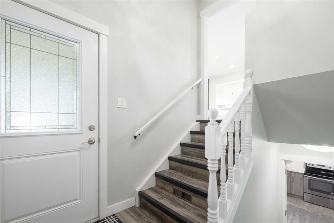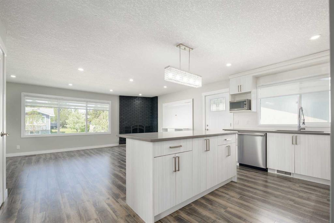840 Cannell Road SW
Calgary T2W 1T4
MLS® Number: A2252830
$ 639,900
4
BEDROOMS
2 + 1
BATHROOMS
1,251
SQUARE FEET
1973
YEAR BUILT
OPEN HOUSE SUNDAY (Sep 28th) 2:00-4:00 Welcome to mid-century modern charm in a beautiful setting on a quiet street - serenity in the city. Your beautiful and private back yard oasis is facing south and west, giving you lots of sun in the evenings, and for the morning sun (or shade on hot evenings) you have a charming patio beneath your gorgeous weeping birch tree at the front of the house. This beautifully maintained home is ready for your upgrades and personal touches to make it your own (and what a beautiful neighborhood to do it in). On the main floor, beneath your vaulted ceiling, you’ve got a fireplace in your big living room, three bedrooms and two bathrooms, and a bright south facing kitchen - and all these rooms have triple glazed windows. Downstairs is a large family room with another fireplace, a fourth bedroom, an office (or another bedroom), another three piece bathroom, and lot’s of storage. You've got two gas fireplaces to keep you cozy in the winter, and air conditioning for that summer heat. So much potential to update your new home into something special, and it's priced to sell... don't miss out!
| COMMUNITY | Canyon Meadows |
| PROPERTY TYPE | Detached |
| BUILDING TYPE | House |
| STYLE | Bungalow |
| YEAR BUILT | 1973 |
| SQUARE FOOTAGE | 1,251 |
| BEDROOMS | 4 |
| BATHROOMS | 3.00 |
| BASEMENT | Finished, Full |
| AMENITIES | |
| APPLIANCES | Electric Stove, Refrigerator |
| COOLING | Central Air |
| FIREPLACE | Basement, Gas, Living Room |
| FLOORING | Carpet, Vinyl |
| HEATING | Forced Air, Natural Gas |
| LAUNDRY | In Basement |
| LOT FEATURES | Back Yard, Front Yard, Level, Private, Rectangular Lot, Secluded, Treed |
| PARKING | Single Garage Attached |
| RESTRICTIONS | None Known |
| ROOF | Asphalt Shingle |
| TITLE | Fee Simple |
| BROKER | Century 21 Masters |
| ROOMS | DIMENSIONS (m) | LEVEL |
|---|---|---|
| Bedroom | 12`8" x 11`9" | Basement |
| Game Room | 21`9" x 21`8" | Basement |
| 3pc Bathroom | 7`3" x 5`8" | Basement |
| Laundry | 8`9" x 7`0" | Basement |
| Furnace/Utility Room | 8`6" x 5`8" | Basement |
| Storage | 7`6" x 7`3" | Basement |
| Storage | 7`0" x 3`0" | Basement |
| Living Room | 22`7" x 13`0" | Main |
| Dining Room | 12`6" x 7`0" | Main |
| Kitchen | 13`6" x 8`11" | Main |
| 4pc Bathroom | 8`6" x 4`10" | Main |
| Bedroom - Primary | 13`6" x 12`4" | Main |
| 2pc Ensuite bath | 4`10" x 4`6" | Main |
| Bedroom | 12`6" x 9`0" | Main |
| Bedroom | 9`10" x 9`1" | Main |

