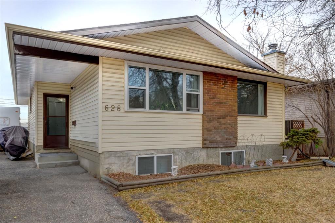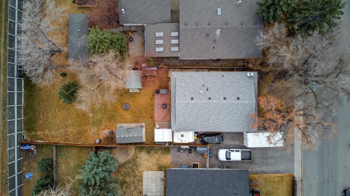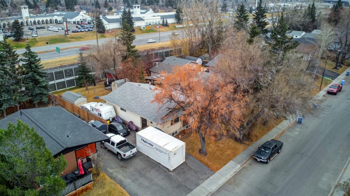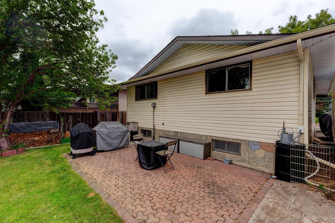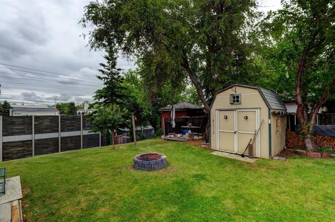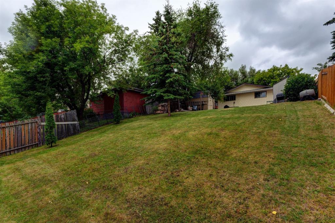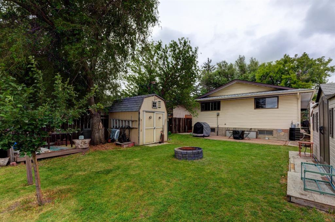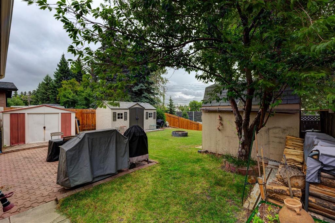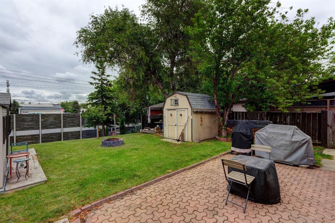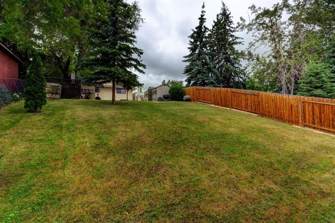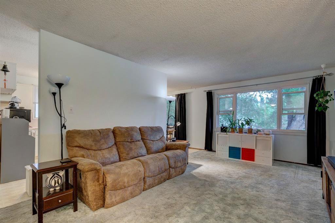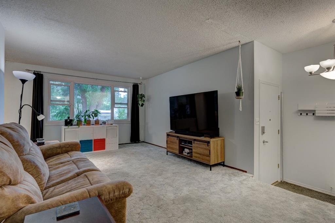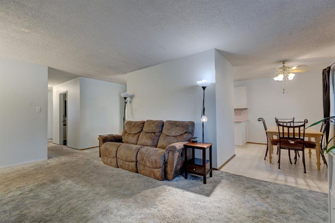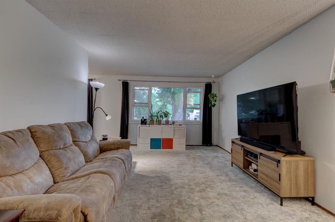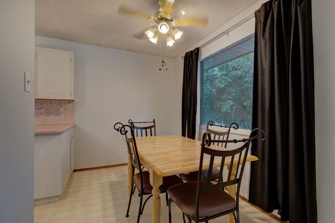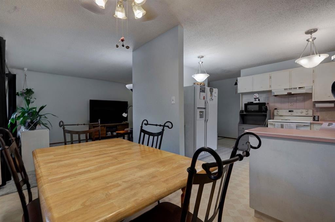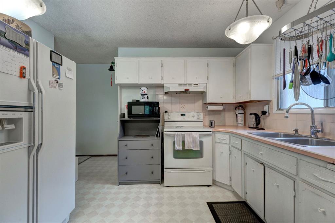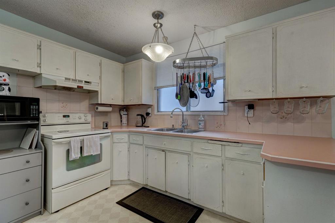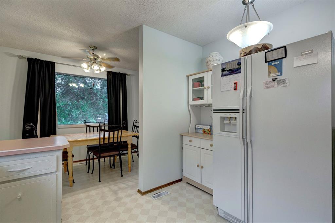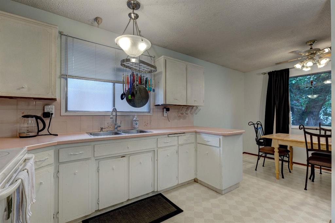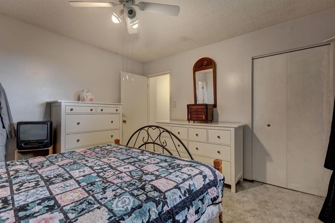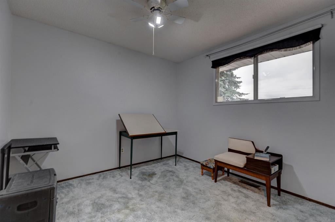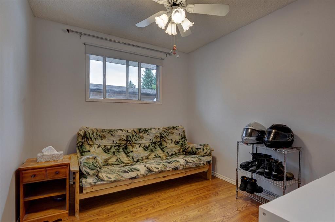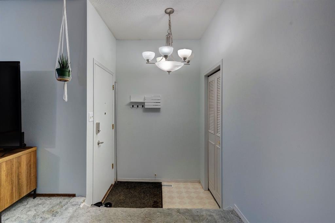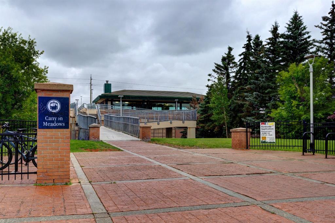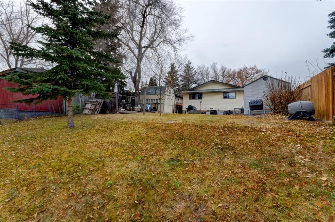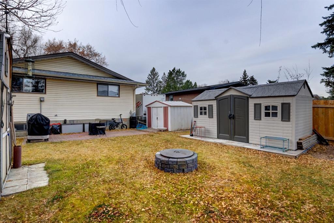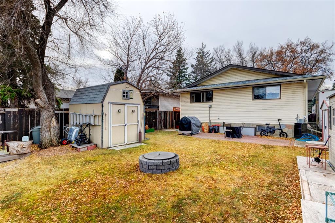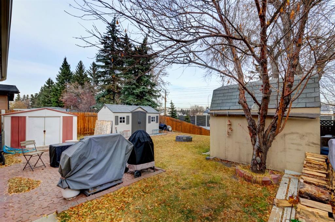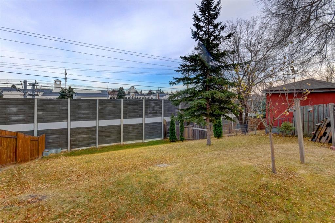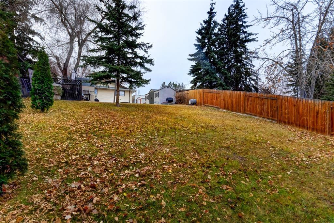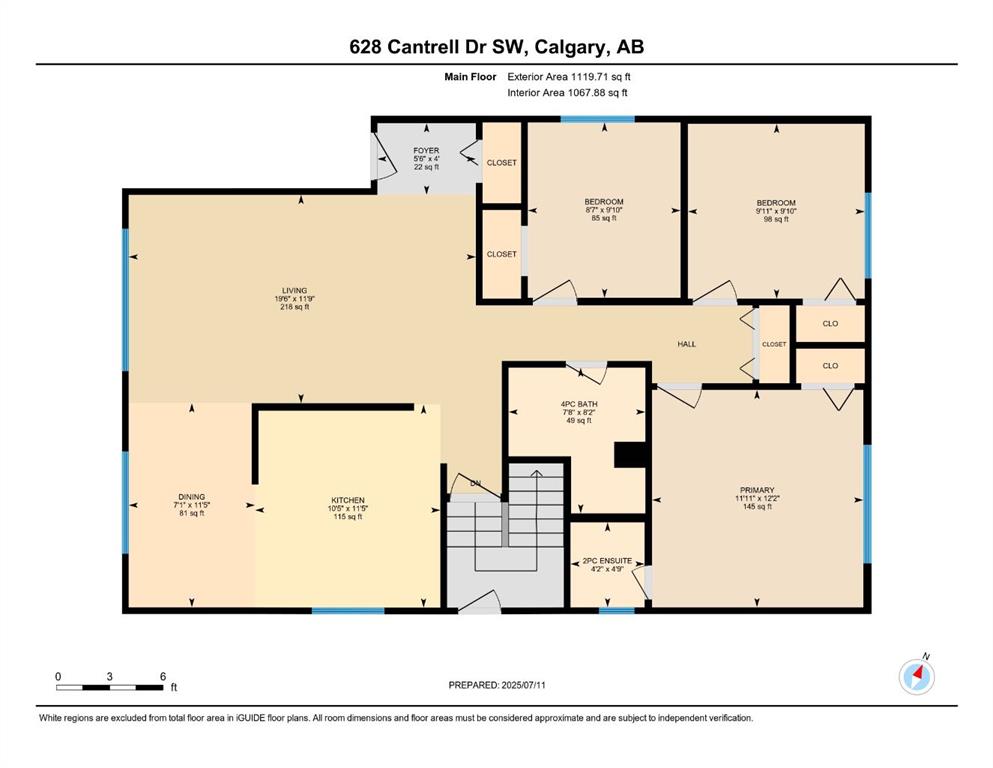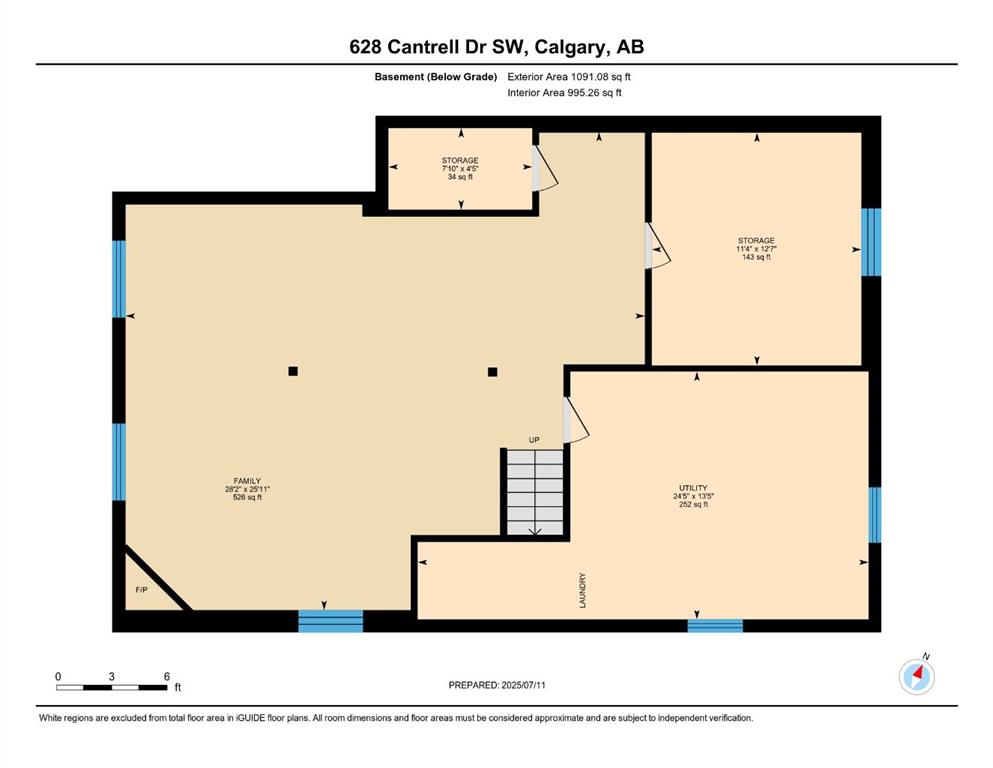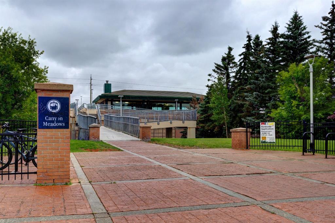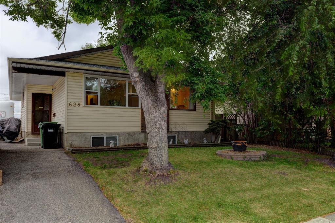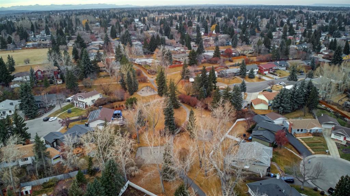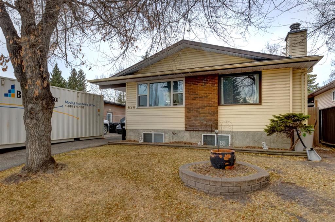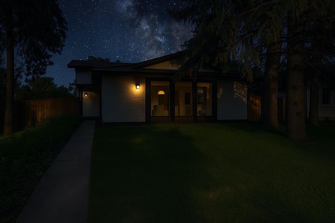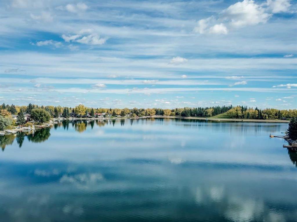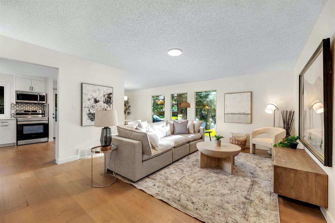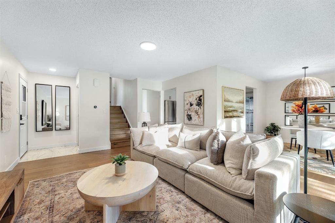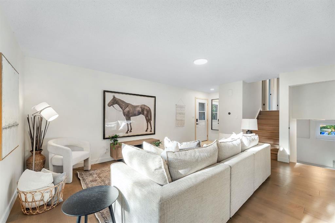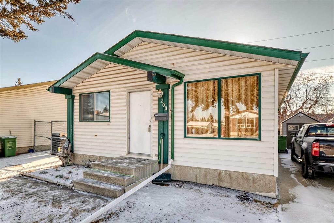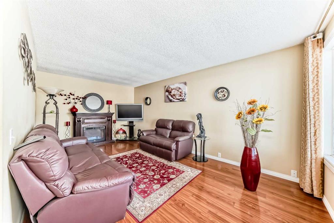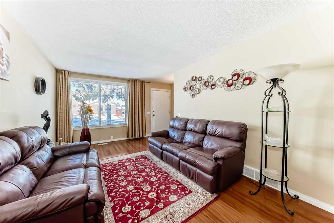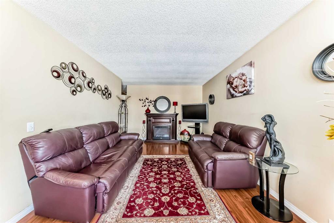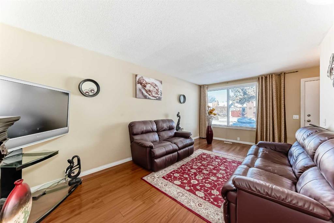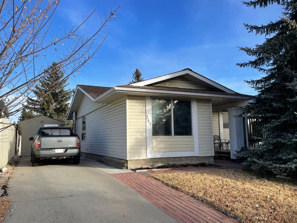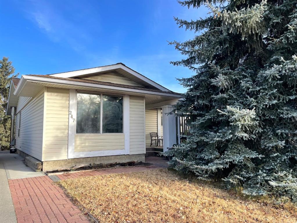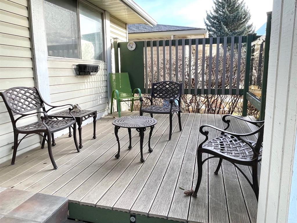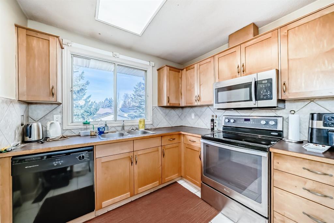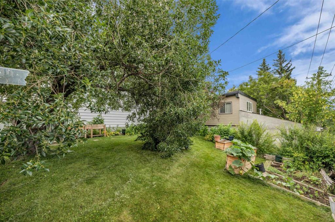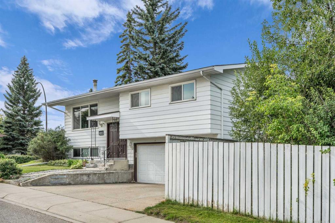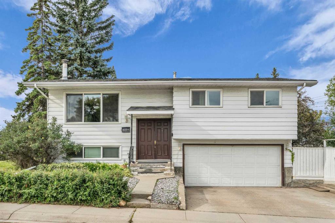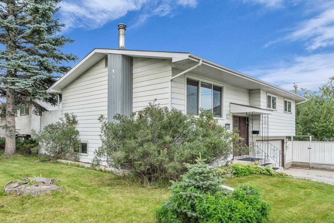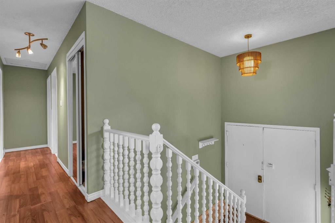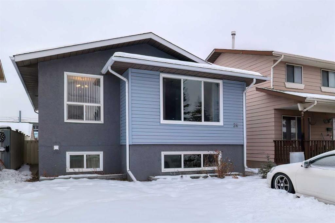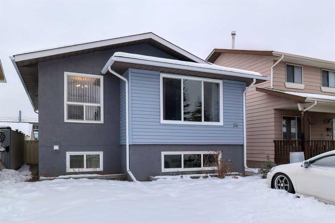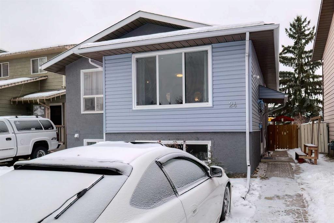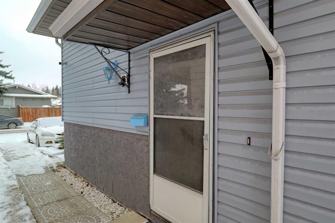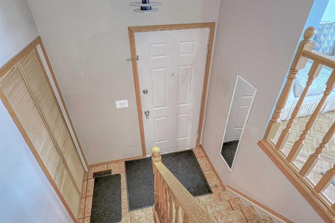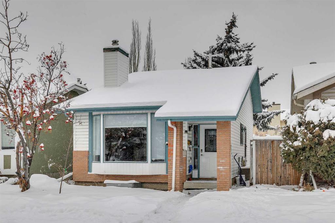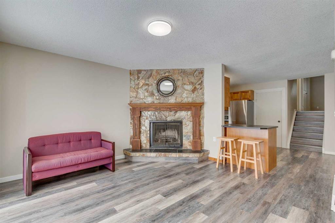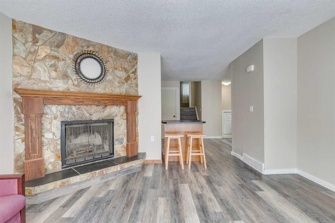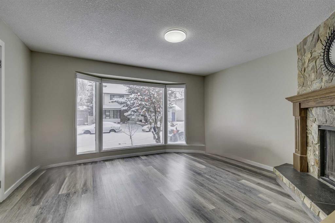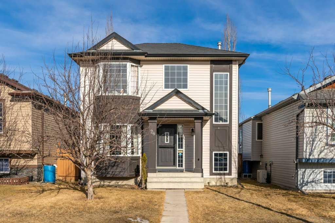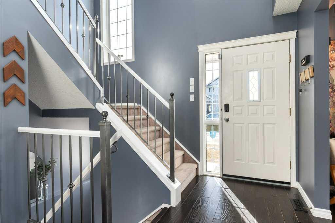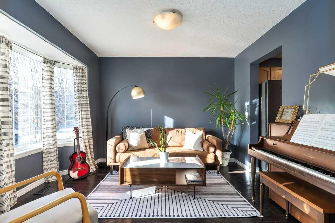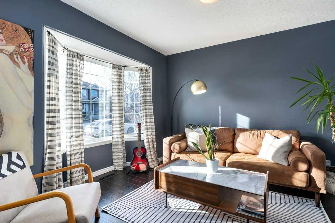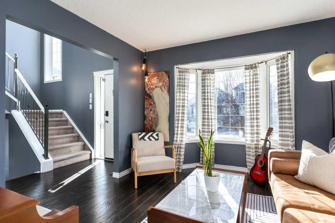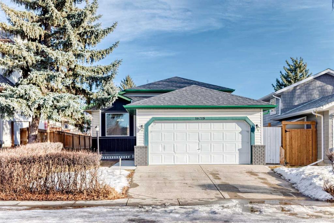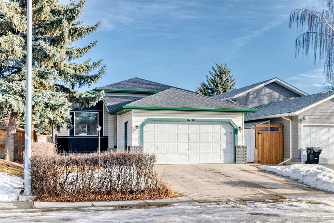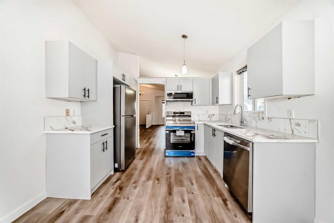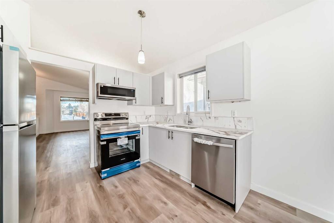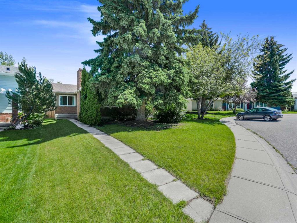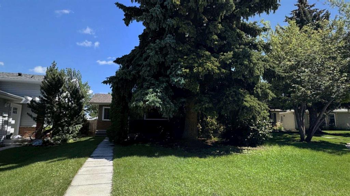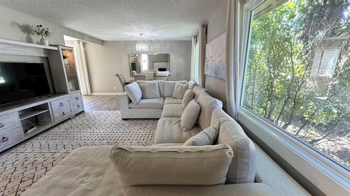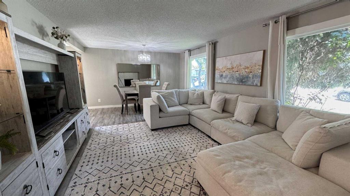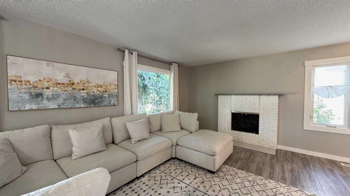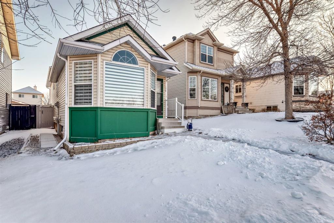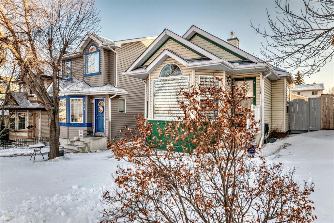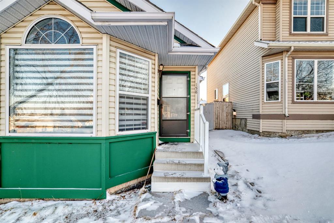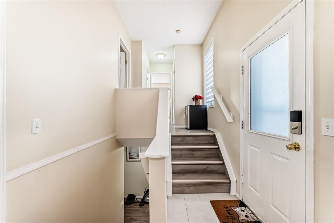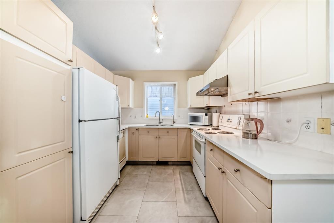628 Cantrell Drive SW
Calgary T2W 1W7
MLS® Number: A2270061
$ 515,000
3
BEDROOMS
1 + 1
BATHROOMS
1972
YEAR BUILT
HOME SWEET HOME in Canyon Meadows! Welcome to your incredible opportunity in one of Calgary’s most established & desirable SW communities. This well-maintained BUNGALOW ON A MASSIVE 47’ x 155’ LOT WITH NO NEIGHBOURS BEHIND offers endless potential for renovators, investors, and families looking to personalize a home in an amazing location. Sitting on a RARE, DEEP LOT, this property is zoned R-CG with INCREDIBLE FUTURE INVESTMENT POTENTIAL. With a SEPARATE SIDE ENTRANCE, huge yard, multiple sheds, and plenty of space to build your dream garage, this home is loaded with long-term value. The main floor features 3 BEDROOMS, a bright living room with a large, upgraded window, dining area, full 4-piece bath, and a convenient 2-PIECE ENSUITE in the primary bedroom. The lower level offers a spacious rec room with wood-burning fireplace, perfect for entertaining, movie nights, future redevelopment potential plus tons of storage & laundry space. Recent updates include FRESH PAINT, WATER TANK (2021), FURNACE MOTOR (~2018), upgraded meter & shut-off valve, and NEWER FRONT WINDOW with lifetime warranty, so some of the big-ticket items are done for you! Outside, the backyard is truly a showstopper: room for gardening, play areas, future garage, RV parking, you name it. Enjoy quiet suburban living with urban convenience: LRT ACCESS, SCHOOLS, PARKS SHOPPING, COMMUNITY POOL, RESTAURANTS, FISH CREEK PARK & major roadways just minutes away. Whether you're looking to update and enjoy, hold as a rental property, or redevelop in the future, this Canyon Meadows GEM delivers space, location, and potential that is hard to beat. Book your private tour today!
| COMMUNITY | Canyon Meadows |
| PROPERTY TYPE | Detached |
| BUILDING TYPE | House |
| STYLE | Bungalow |
| YEAR BUILT | 1972 |
| SQUARE FOOTAGE | 1,120 |
| BEDROOMS | 3 |
| BATHROOMS | 2.00 |
| BASEMENT | Full |
| AMENITIES | |
| APPLIANCES | Dryer, Refrigerator, Stove(s), Washer, Window Coverings |
| COOLING | None |
| FIREPLACE | Basement, Wood Burning |
| FLOORING | Carpet, Laminate, Linoleum |
| HEATING | Forced Air |
| LAUNDRY | In Basement |
| LOT FEATURES | Back Yard, City Lot, Front Yard, Fruit Trees/Shrub(s), Landscaped, Low Maintenance Landscape, No Neighbours Behind, Private, Rectangular Lot, See Remarks, Views |
| PARKING | Driveway, Parking Pad |
| RESTRICTIONS | None Known |
| ROOF | Asphalt Shingle |
| TITLE | Fee Simple |
| BROKER | Century 21 Bamber Realty LTD. |
| ROOMS | DIMENSIONS (m) | LEVEL |
|---|---|---|
| Family Room | 25`11" x 28`2" | Basement |
| Storage | 4`5" x 7`10" | Basement |
| Storage | 12`7" x 11`4" | Basement |
| Furnace/Utility Room | 13`5" x 24`5" | Basement |
| 2pc Ensuite bath | 4`9" x 4`2" | Main |
| 4pc Bathroom | 8`2" x 7`8" | Main |
| Bedroom | 9`10" x 9`11" | Main |
| Bedroom | 9`10" x 8`7" | Main |
| Dining Room | 11`5" x 7`1" | Main |
| Foyer | 4`0" x 5`6" | Main |
| Kitchen | 11`5" x 10`5" | Main |
| Living Room | 11`9" x 19`6" | Main |
| Bedroom - Primary | 12`2" x 11`11" | Main |

