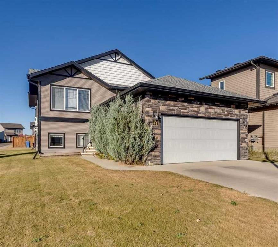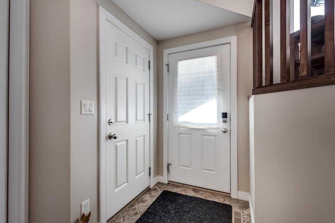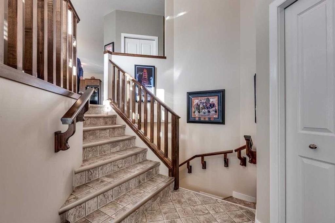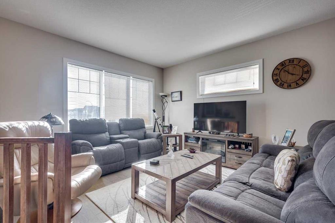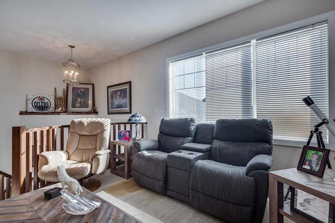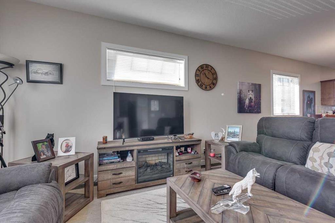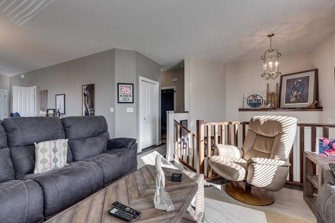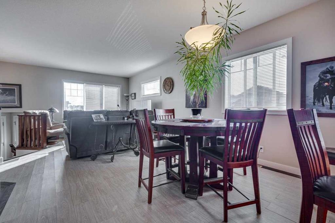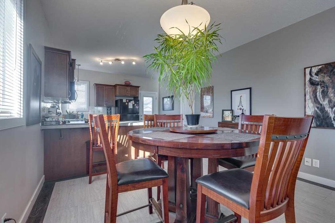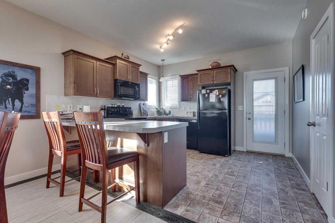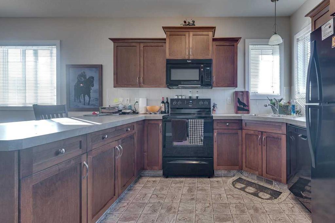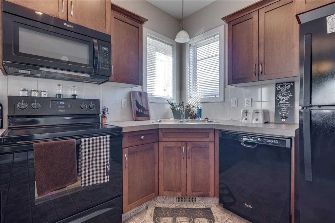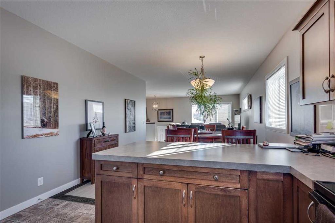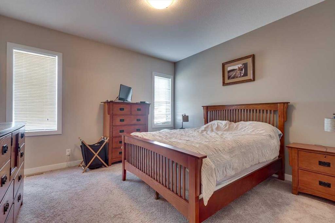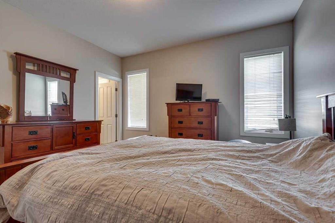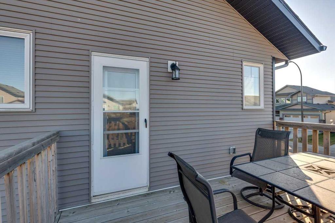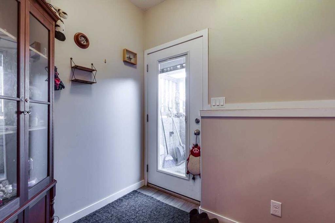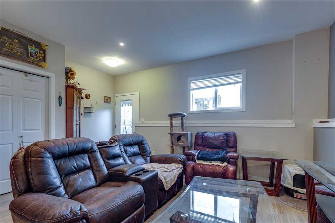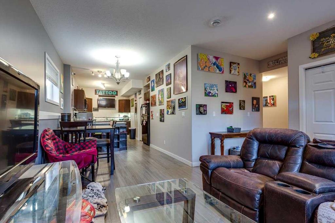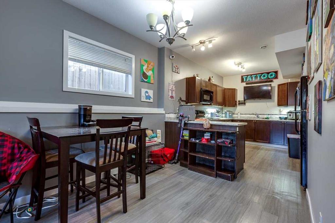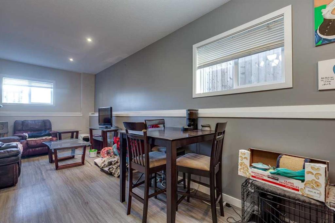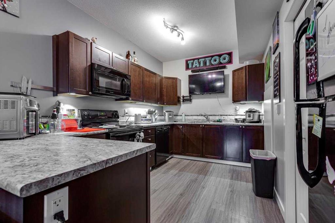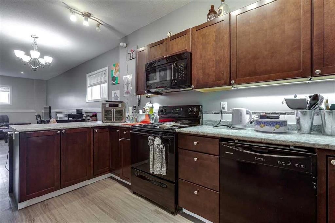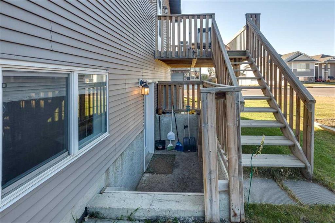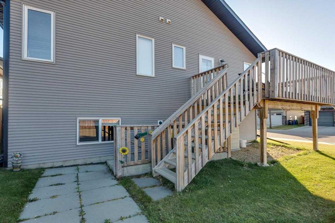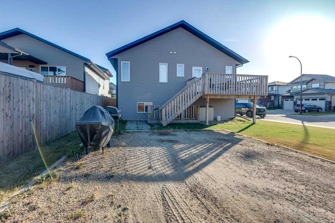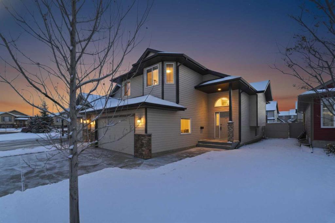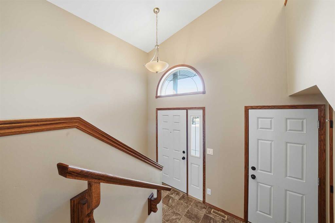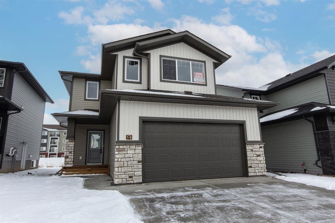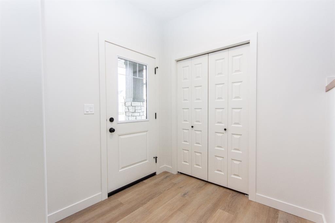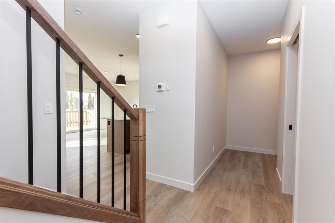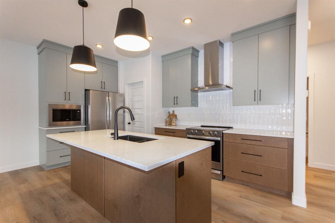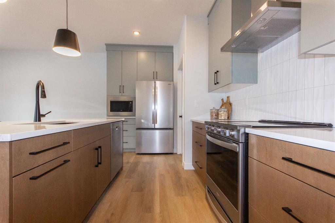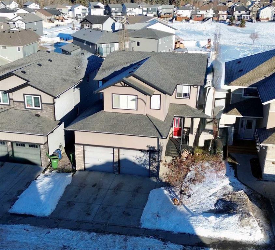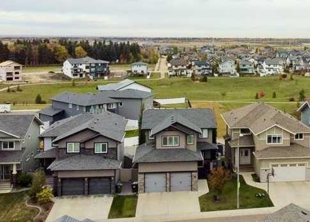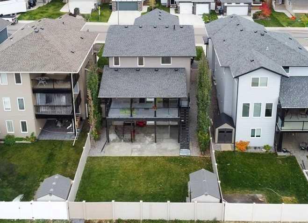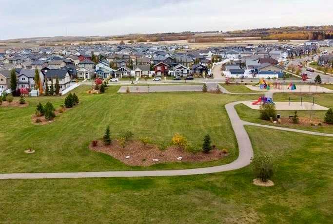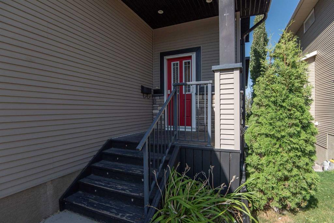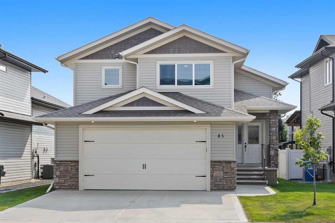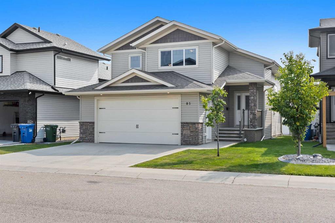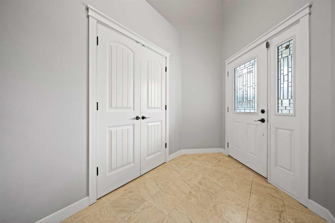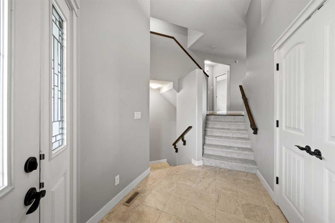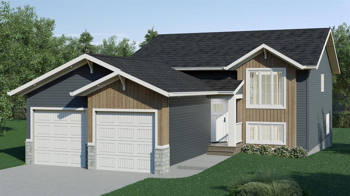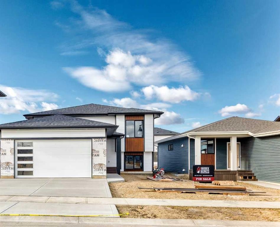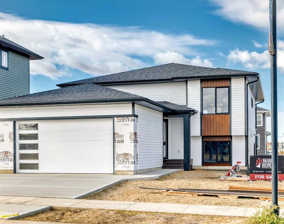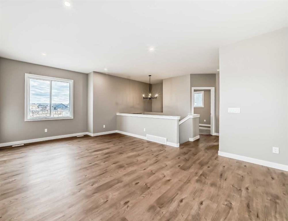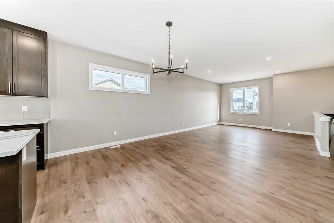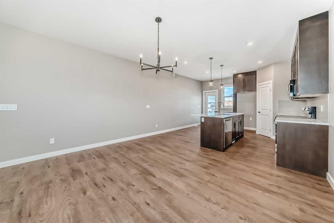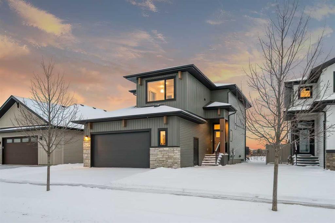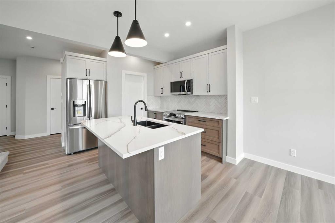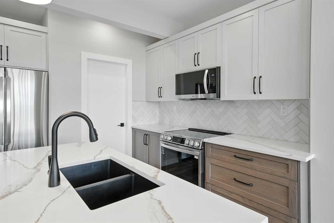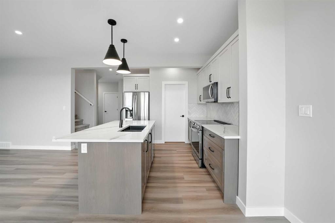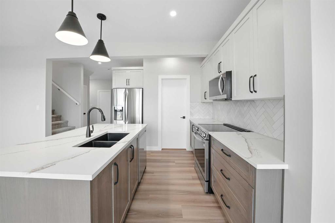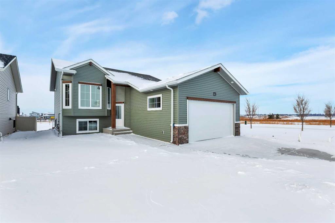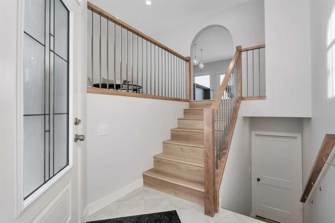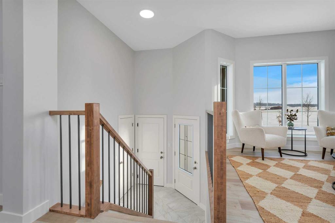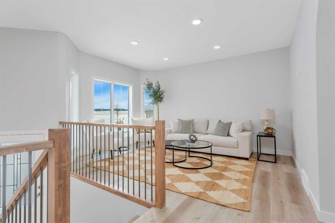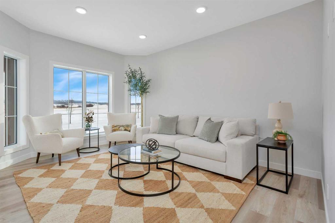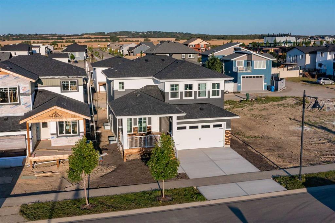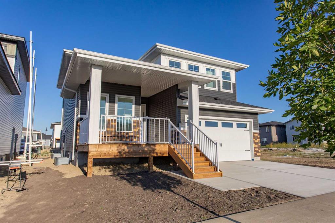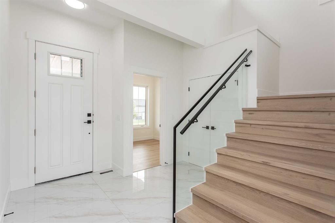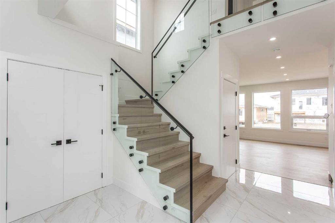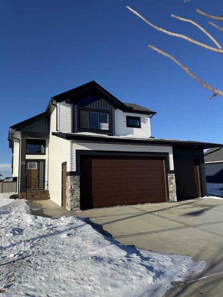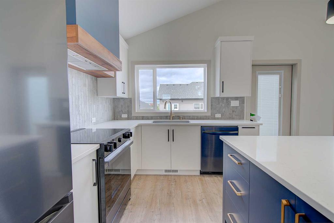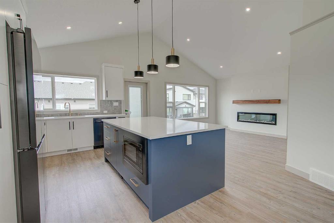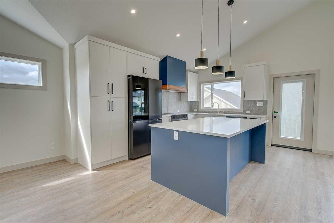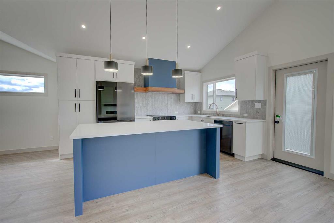84 Tanner Street
Red Deer T4P 0S6
MLS® Number: A2264314
$ 599,900
5
BEDROOMS
3 + 0
BATHROOMS
1,239
SQUARE FEET
2014
YEAR BUILT
Corner lot with a legally suited home in beautiful Timber Ridge. The main floor unit has 3 bedrooms, 2 bathrooms and the double attached garage. With the open flowing floor plan makes it welcoming and cozy, with big windows to let in the bright sun. The primary bedroom has a 3 pc ensuite and walk-in closet. 2 more good size bedroom. In the basement is the utility room and its own washer and dryer which complete the main suite. With each suite having a private entrance the lower suites it in the rear of the house with its own parking pad that accommodates 2 spaces. The lower suite also has an open floor plan with large living room and spacious kitchen with plenty of counter space and a pantry. The two bedrooms are private with large windows giving off lots of light. The 4 pc bathroom is roomy with a linen closet. The lower suite also has its own laundry. Heating for the lower level is in-floor heat and HVAC system. Main level uses a high efficiency furnace.
| COMMUNITY | Timber Ridge |
| PROPERTY TYPE | Detached |
| BUILDING TYPE | House |
| STYLE | Bi-Level |
| YEAR BUILT | 2014 |
| SQUARE FOOTAGE | 1,239 |
| BEDROOMS | 5 |
| BATHROOMS | 3.00 |
| BASEMENT | Full |
| AMENITIES | |
| APPLIANCES | Dishwasher, Electric Stove, Garage Control(s), Microwave, Refrigerator |
| COOLING | Sep. HVAC Units |
| FIREPLACE | N/A |
| FLOORING | Carpet, Linoleum, Vinyl |
| HEATING | High Efficiency, In Floor |
| LAUNDRY | In Basement, Multiple Locations |
| LOT FEATURES | Corner Lot |
| PARKING | Double Garage Attached, Off Street, Parking Pad |
| RESTRICTIONS | None Known |
| ROOF | Asphalt Shingle |
| TITLE | Fee Simple |
| BROKER | Sutton Landmark Realty |
| ROOMS | DIMENSIONS (m) | LEVEL |
|---|---|---|
| Furnace/Utility Room | 8`2" x 9`3" | Basement |
| Bedroom | 9`3" x 10`5" | Main |
| Bedroom | 10`8" x 10`11" | Main |
| Dining Room | 12`7" x 11`6" | Main |
| Kitchen | 12`7" x 10`6" | Main |
| Living Room | 13`1" x 14`11" | Main |
| Bedroom - Primary | 12`9" x 15`0" | Main |
| 3pc Ensuite bath | 4`11" x 8`4" | Main |
| 4pc Bathroom | 4`11" x 7`10" | Main |
| 4pc Bathroom | 7`6" x 8`2" | Suite |
| Bedroom | 9`2" x 10`11" | Suite |
| Dining Room | 8`8" x 8`10" | Suite |
| Kitchen | 11`0" x 13`2" | Suite |
| Laundry | 7`5" x 12`0" | Suite |
| Bedroom - Primary | 13`0" x 9`11" | Suite |
| Living Room | 16`5" x 13`9" | Suite |

