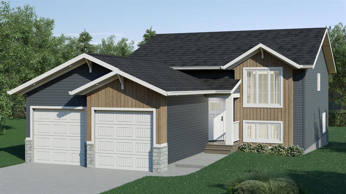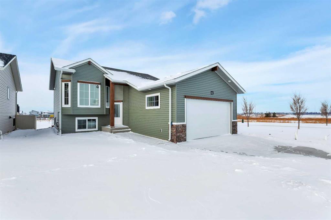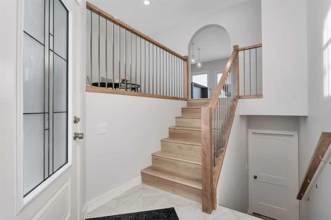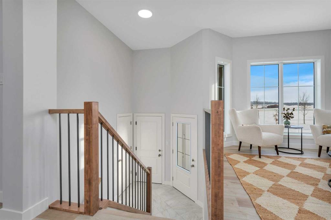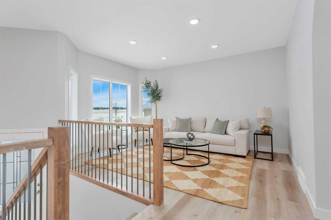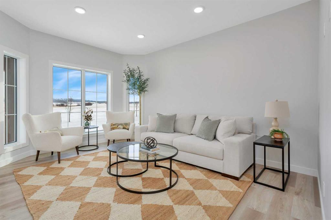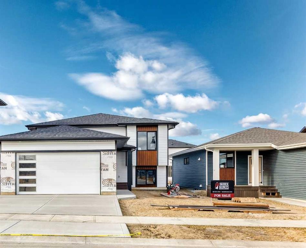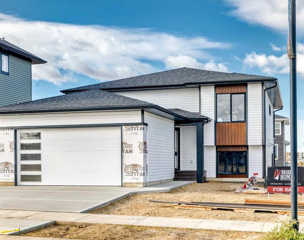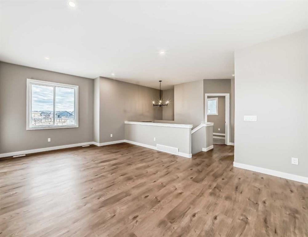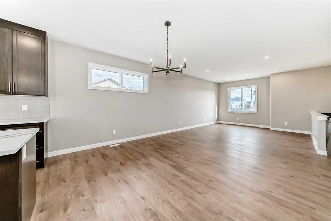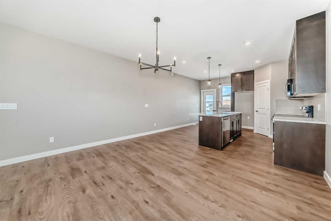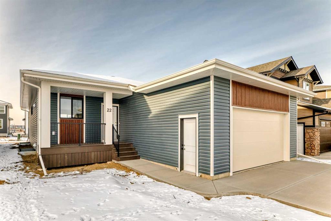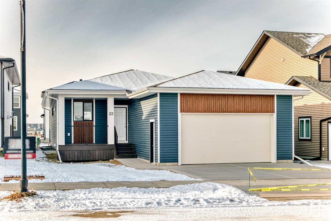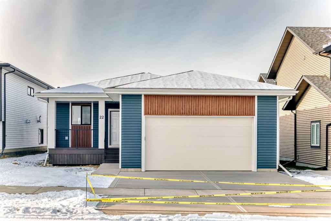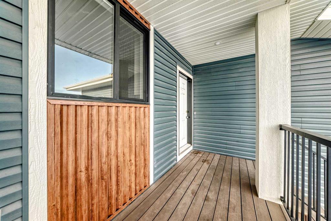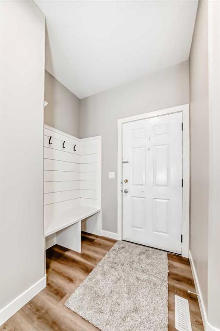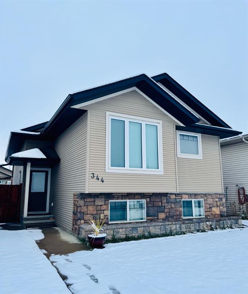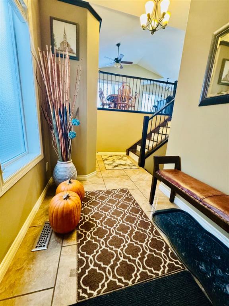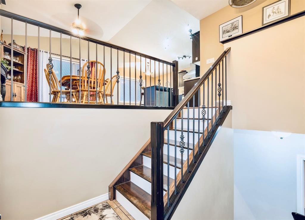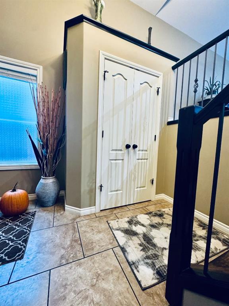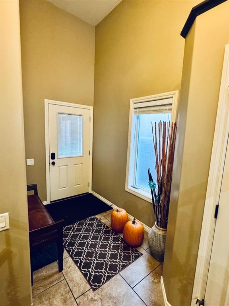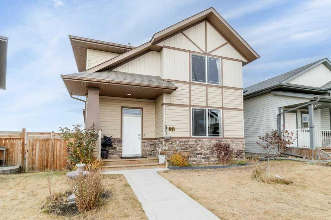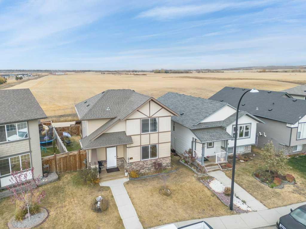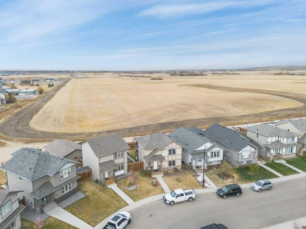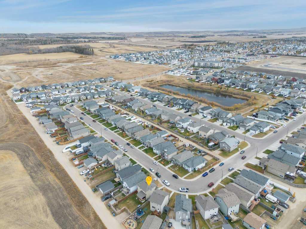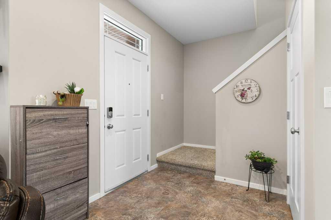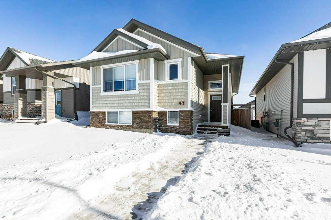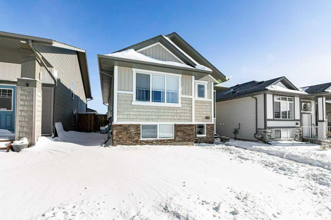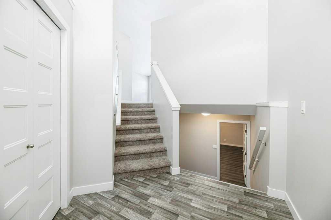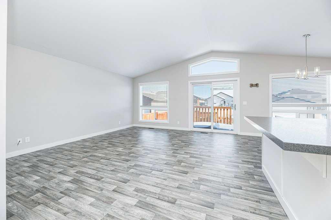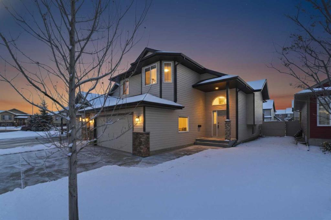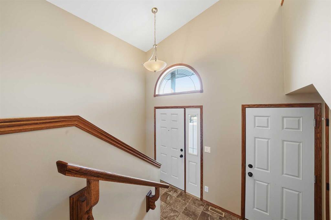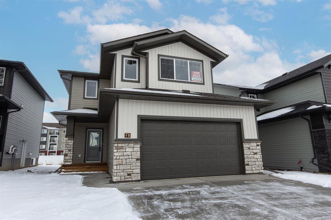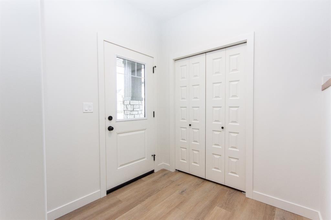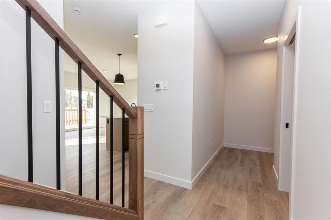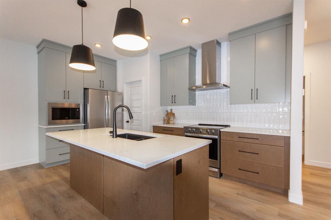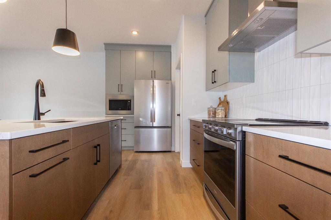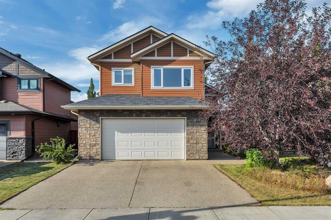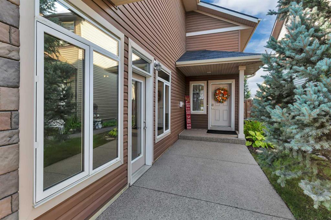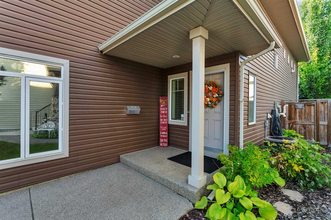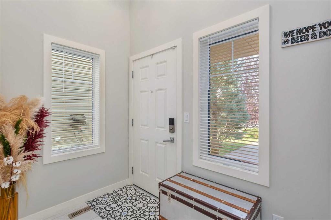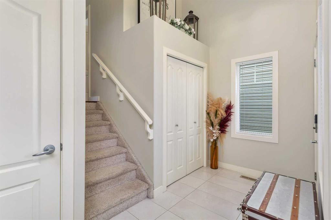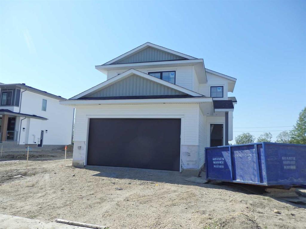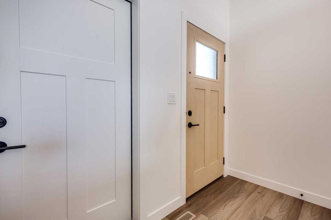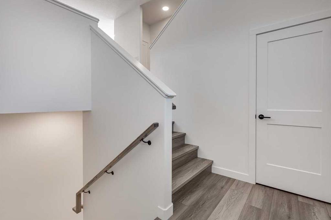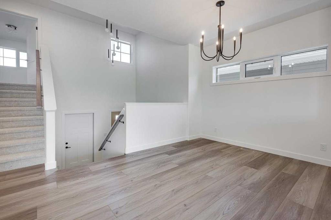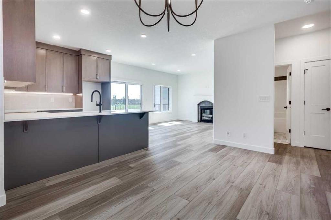42 Tarzwell Avenue
Red Deer T4P 0Y9
MLS® Number: A2276060
$ 529,900
3
BEDROOMS
2 + 0
BATHROOMS
1,160
SQUARE FEET
2025
YEAR BUILT
Stunning bi-level home that blends style, comfort, and smart design. With 3 bedrooms and 2 full bathrooms, it offers ample space for families to relax and recharge. Step into an inviting open layout highlighted by airy vaulted ceilings that fill the home with natural light, creating a spacious and welcoming atmosphere. For growing families or those who love extra space, the optional 5-bedroom layout with a developed basement provides flexibility to suit your lifestyle. PHOTOS ARE REPRESENTATIVE
| COMMUNITY | Timberlands North |
| PROPERTY TYPE | Detached |
| BUILDING TYPE | House |
| STYLE | Bi-Level |
| YEAR BUILT | 2025 |
| SQUARE FOOTAGE | 1,160 |
| BEDROOMS | 3 |
| BATHROOMS | 2.00 |
| BASEMENT | Full |
| AMENITIES | |
| APPLIANCES | Dishwasher, Microwave, Range Hood, Refrigerator, Stove(s) |
| COOLING | None |
| FIREPLACE | N/A |
| FLOORING | Ceramic Tile |
| HEATING | Boiler, Natural Gas |
| LAUNDRY | In Basement |
| LOT FEATURES | Back Yard, City Lot, Front Yard |
| PARKING | Attached Carport |
| RESTRICTIONS | None Known |
| ROOF | Asphalt Shingle |
| TITLE | Fee Simple |
| BROKER | The Agency North Central Alberta |
| ROOMS | DIMENSIONS (m) | LEVEL |
|---|---|---|
| Living Room | 12`7" x 13`4" | Main |
| Kitchen | 12`11" x 13`7" | Main |
| Dining Room | 12`11" x 9`3" | Main |
| Foyer | 6`0" x 6`0" | Main |
| Bedroom - Primary | 11`11" x 12`0" | Main |
| Walk-In Closet | 5`0" x 5`0" | Main |
| 3pc Ensuite bath | Main | |
| Bedroom | 9`6" x 10`0" | Main |
| Bedroom | 9`0" x 10`0" | Main |
| 3pc Bathroom | 5`0" x 8`0" | Main |

