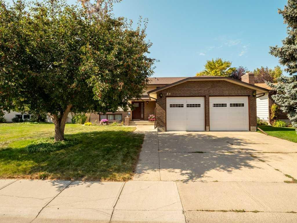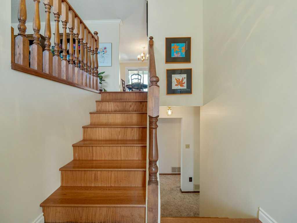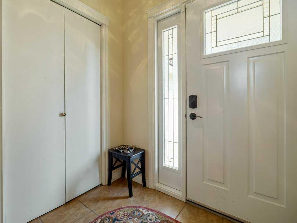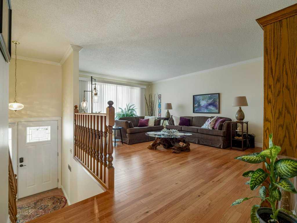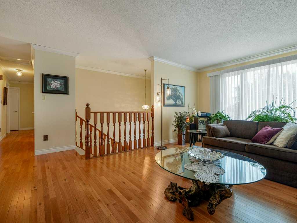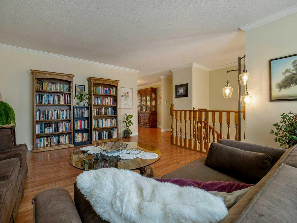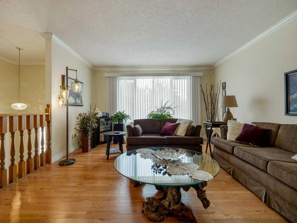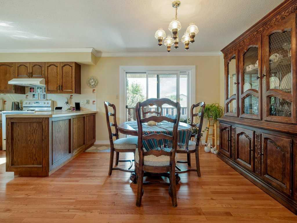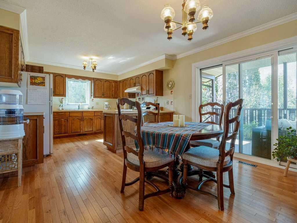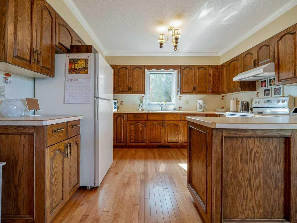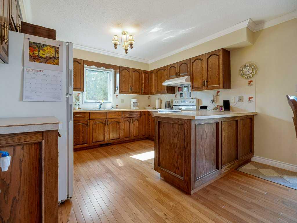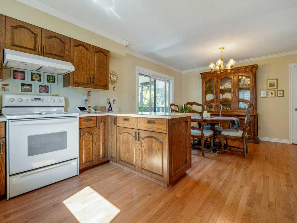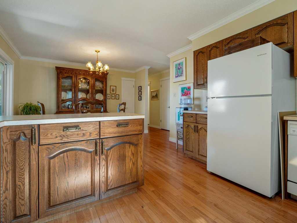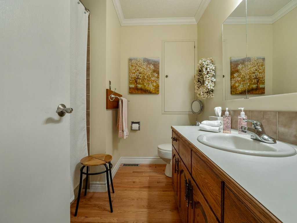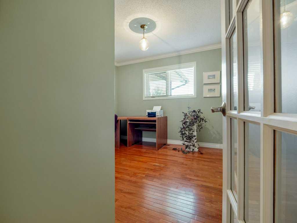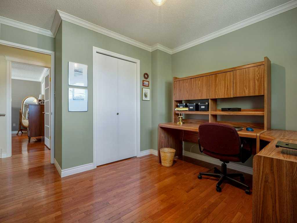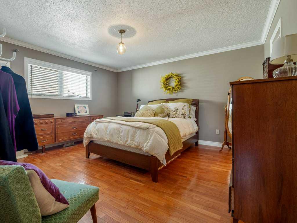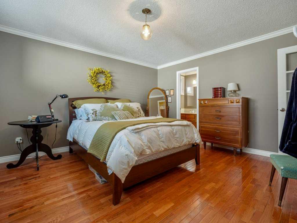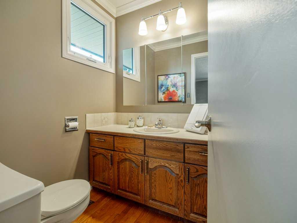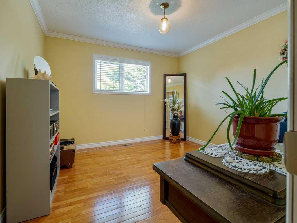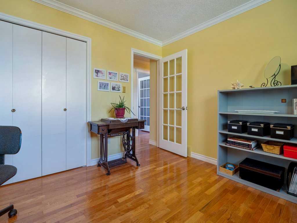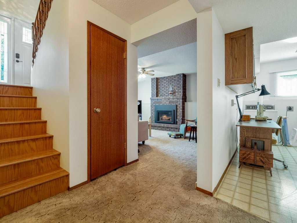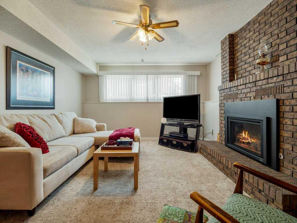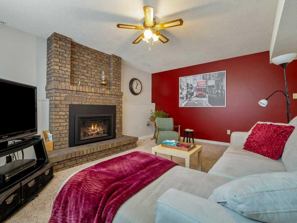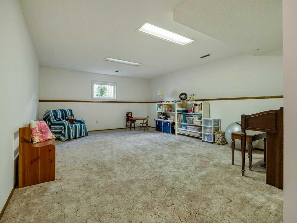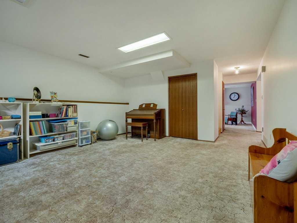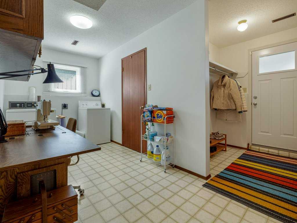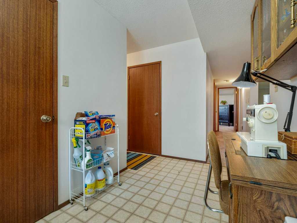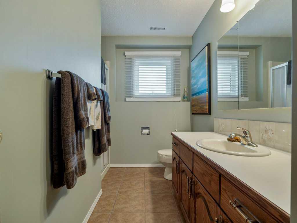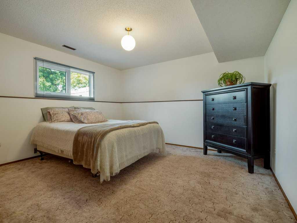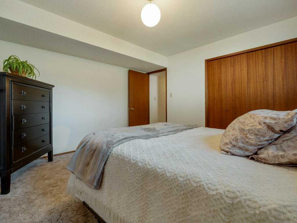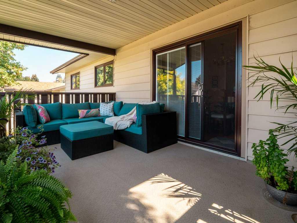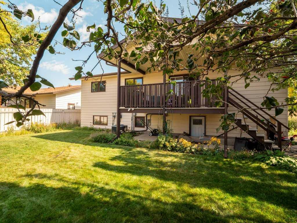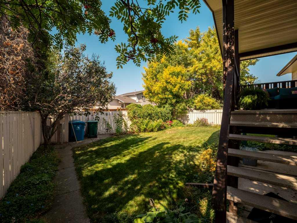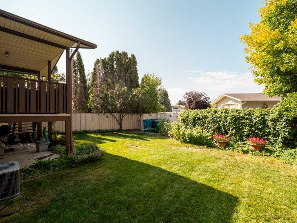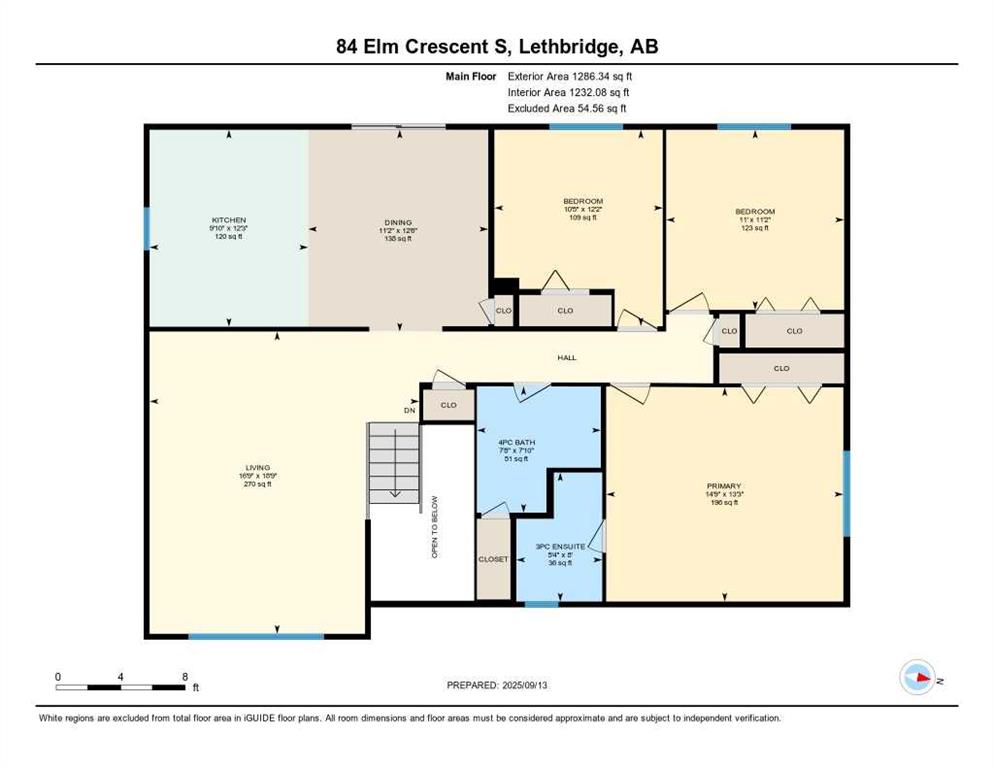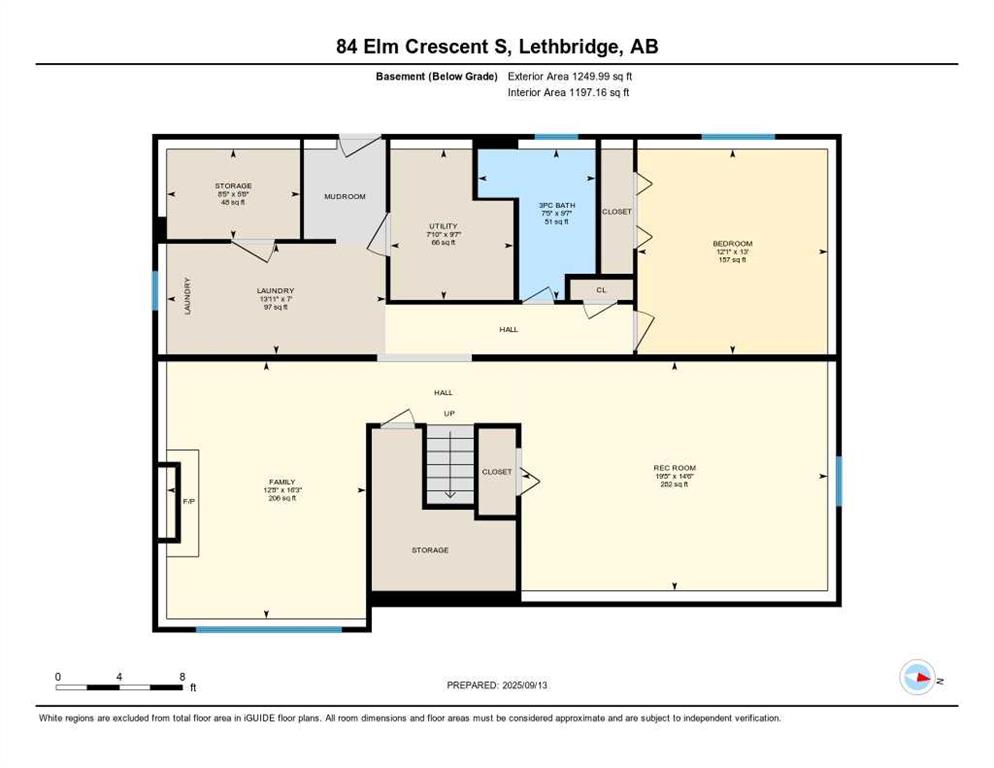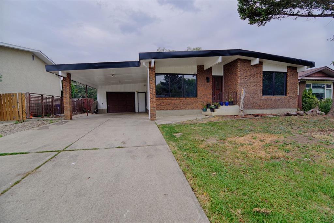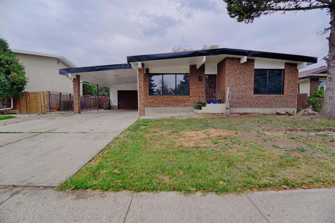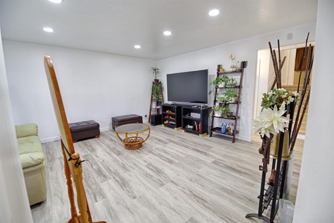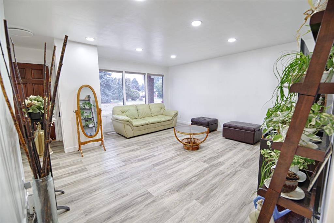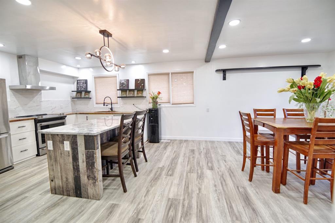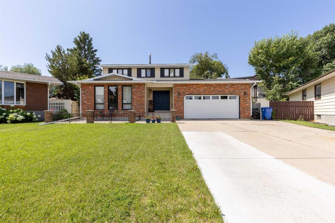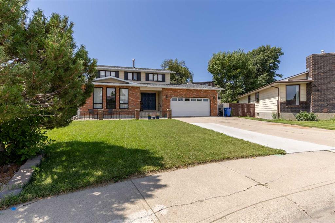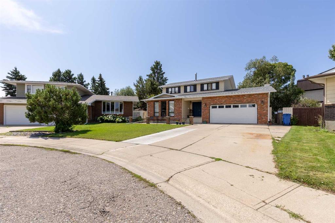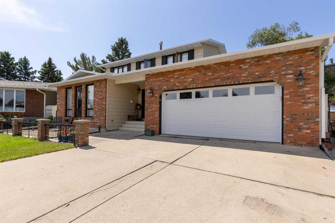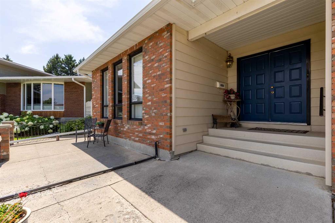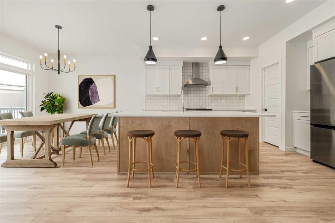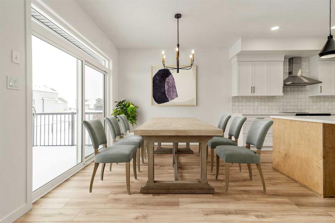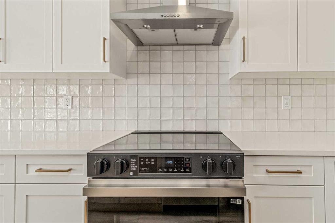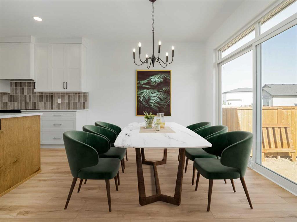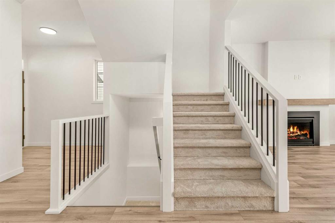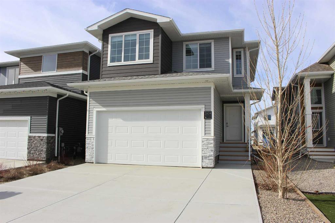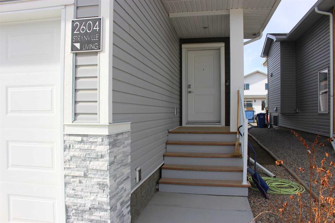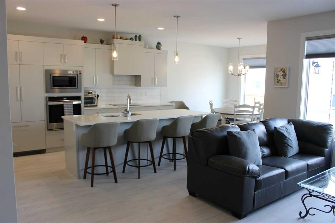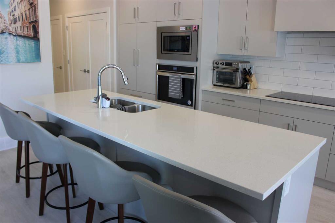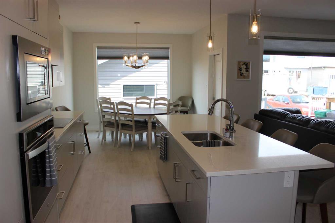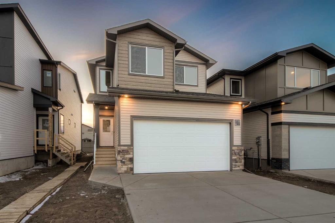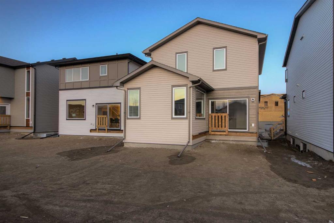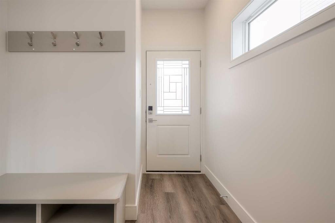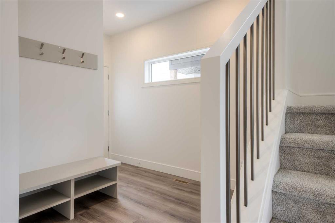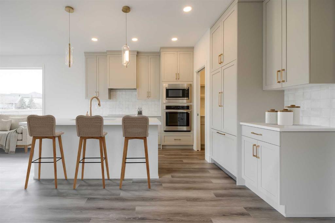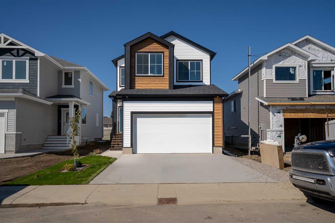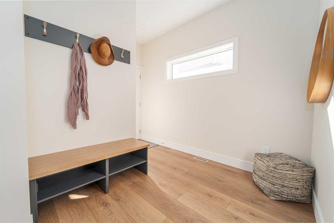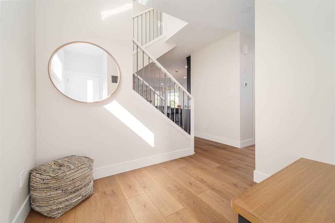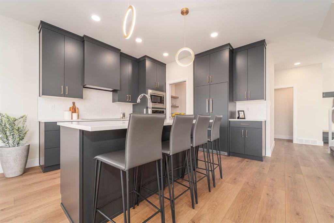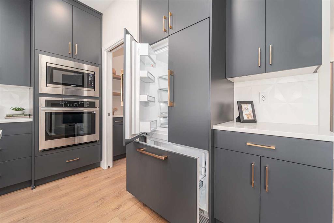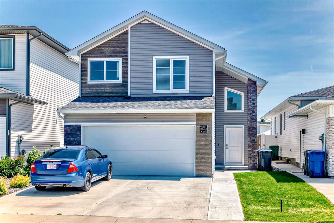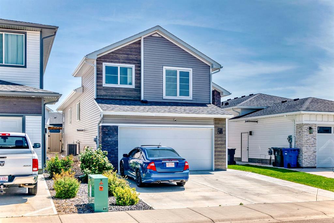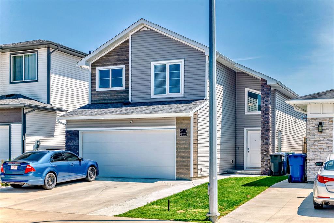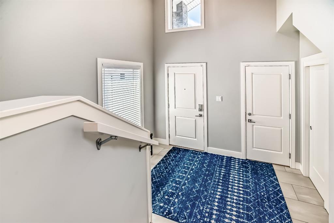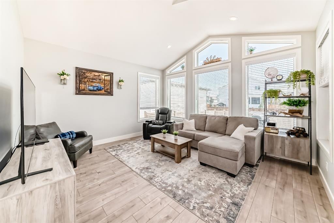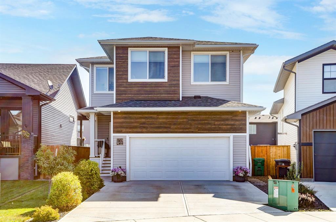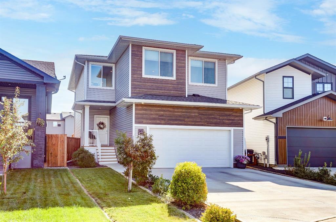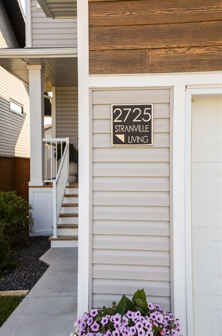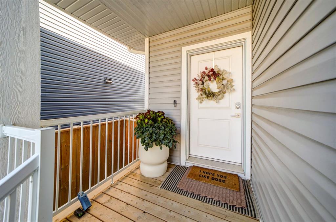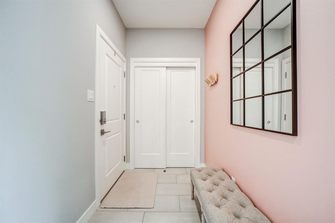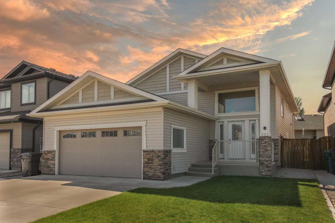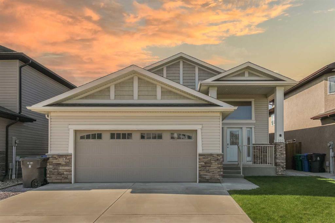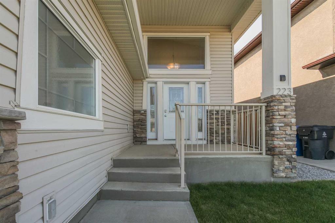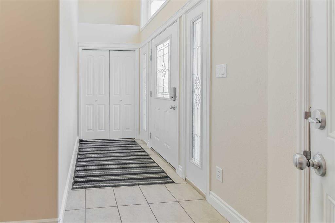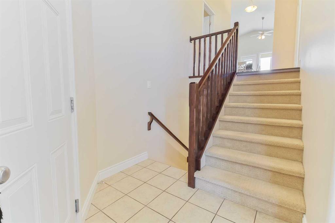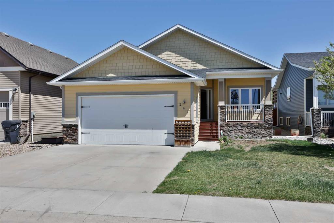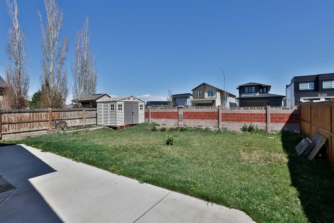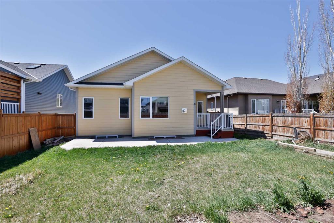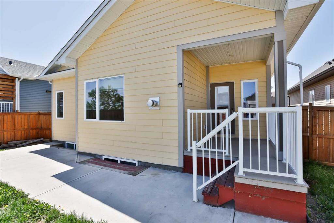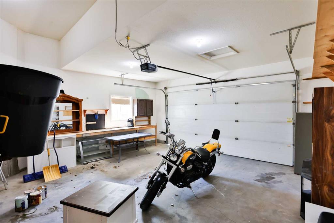84 Elm Crescent S
Lethbridge T1K 4X1
MLS® Number: A2257059
$ 520,000
4
BEDROOMS
3 + 0
BATHROOMS
1,286
SQUARE FEET
1985
YEAR BUILT
Beautifully maintained family home in a desirable south side location. Easy access to shopping, entertainment and restaurants. This home features 3 main floor bedrooms, primary bedroom is large with a 3 piece ensuite with updated bathfitter shower. Large livingroom, kitchen with an abundance of cabinets and counterspace as well as good size dining that leads out to covered deck with Duradecking,, for your family and friends to enjoy. Main floor has hardwood flooring which was all installed in 2005. Basement features cozy family room with fireplace, games/recreation area, bedroom, bathroom, laundry area, storage room, mechanical room and basement entry door. Other upgrades on this home include Fridge Spring 2025; Gas Fireplace Jan 2022; Air Conditioner May 2022; Furnace March 2018; Roof 2013; All Windows 2019; Front Door, Patio Doors, Basement Door all 2020. This home would be a pleasure to call Home.
| COMMUNITY | Redwood |
| PROPERTY TYPE | Detached |
| BUILDING TYPE | House |
| STYLE | Bi-Level |
| YEAR BUILT | 1985 |
| SQUARE FOOTAGE | 1,286 |
| BEDROOMS | 4 |
| BATHROOMS | 3.00 |
| BASEMENT | Separate/Exterior Entry, Finished, Full |
| AMENITIES | |
| APPLIANCES | Central Air Conditioner, Dishwasher, Electric Stove, Range Hood, Refrigerator, Window Coverings |
| COOLING | Central Air |
| FIREPLACE | Gas |
| FLOORING | Carpet, Hardwood, Linoleum, Tile |
| HEATING | Forced Air |
| LAUNDRY | In Basement |
| LOT FEATURES | Back Lane |
| PARKING | Double Garage Attached |
| RESTRICTIONS | None Known |
| ROOF | Asphalt Shingle |
| TITLE | Fee Simple |
| BROKER | SUTTON GROUP - LETHBRIDGE |
| ROOMS | DIMENSIONS (m) | LEVEL |
|---|---|---|
| Bedroom | 13`0" x 12`1" | Basement |
| Family Room | 16`3" x 12`8" | Basement |
| Game Room | 14`6" x 19`5" | Basement |
| Storage | 5`8" x 8`5" | Basement |
| Furnace/Utility Room | 9`7" x 7`10" | Basement |
| Laundry | 7`0" x 13`11" | Basement |
| 3pc Bathroom | 0`0" x 0`0" | Basement |
| Bedroom | 11`2" x 11`0" | Main |
| Bedroom | 12`2" x 10`5" | Main |
| Dinette | 12`6" x 11`2" | Main |
| Kitchen | 12`3" x 9`10" | Main |
| Living Room | 18`9" x 16`9" | Main |
| Bedroom - Primary | 13`3" x 14`9" | Main |
| 3pc Ensuite bath | 0`0" x 0`0" | Main |
| 4pc Bathroom | 0`0" x 0`0" | Main |

