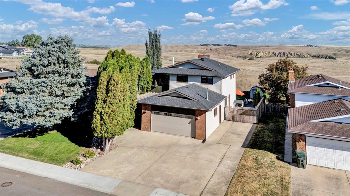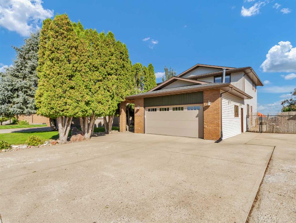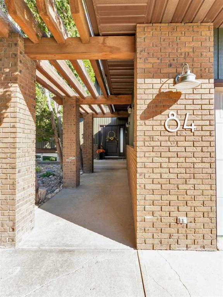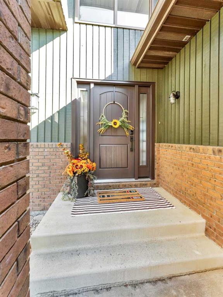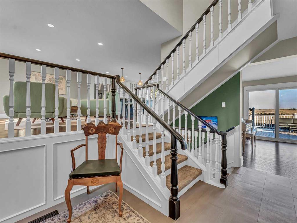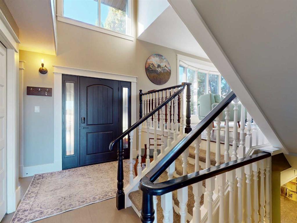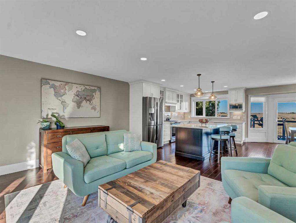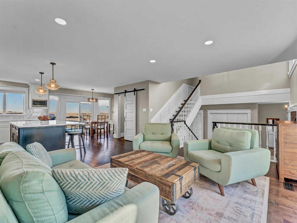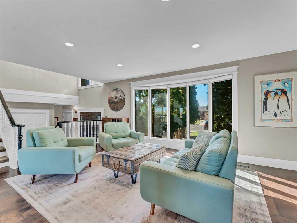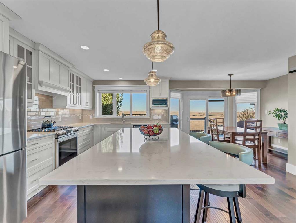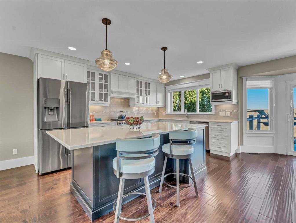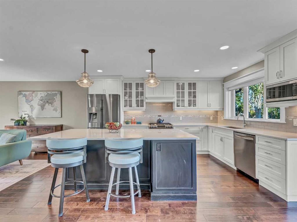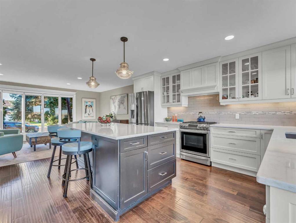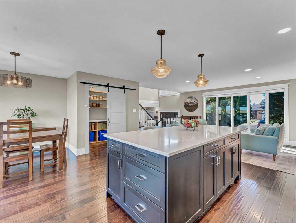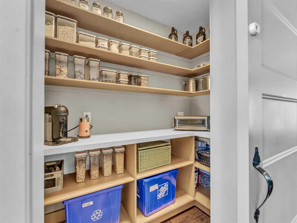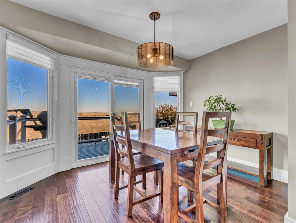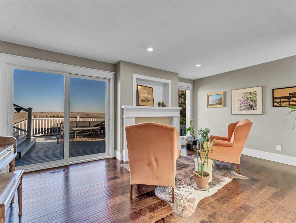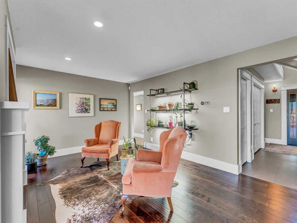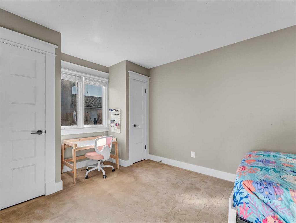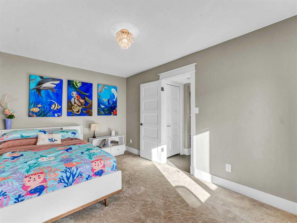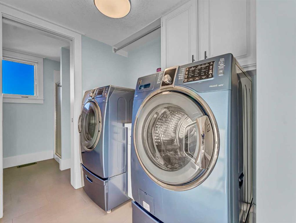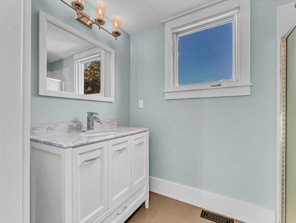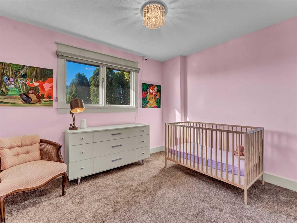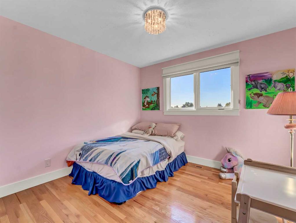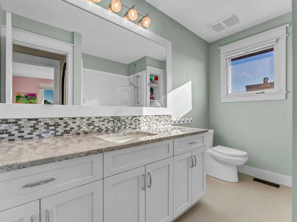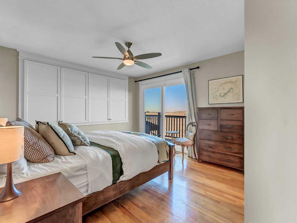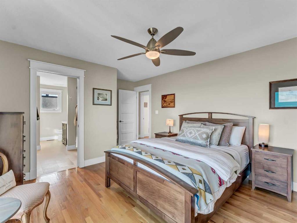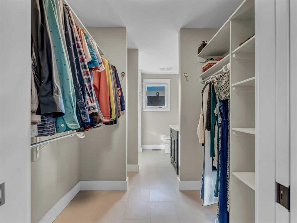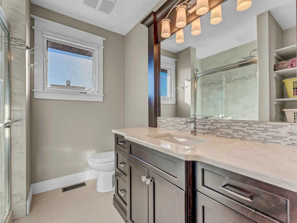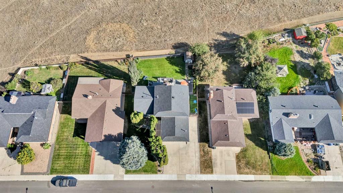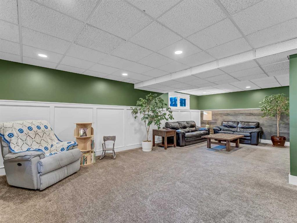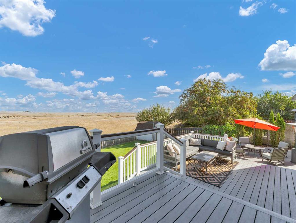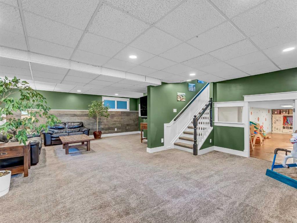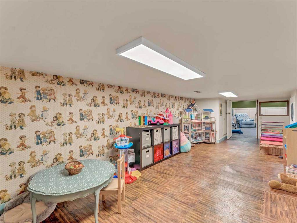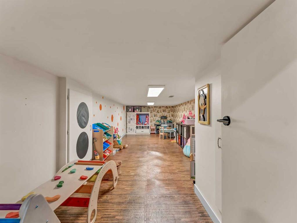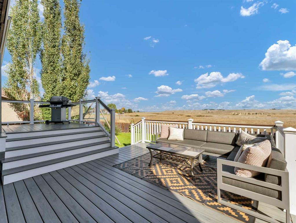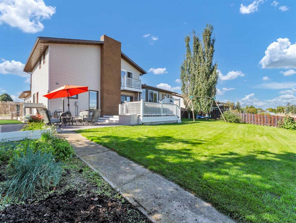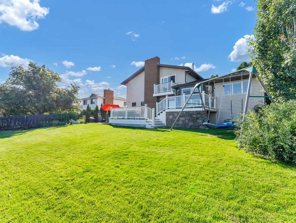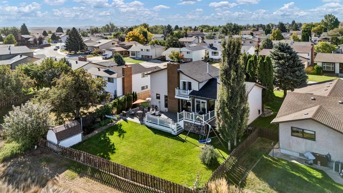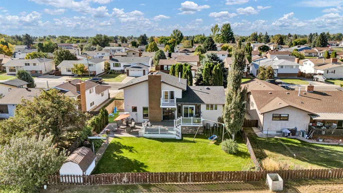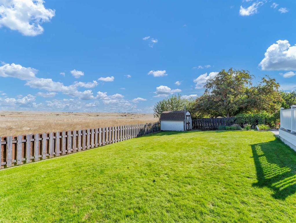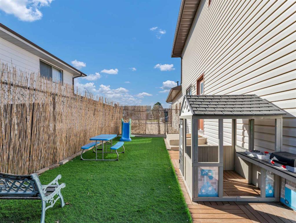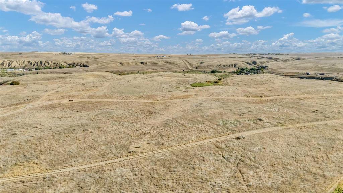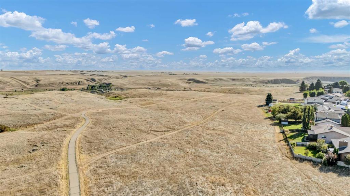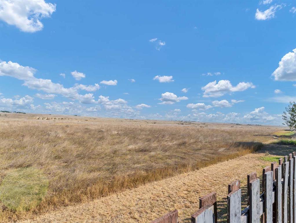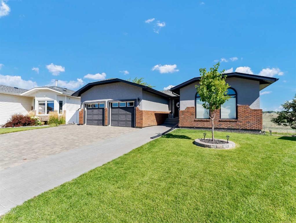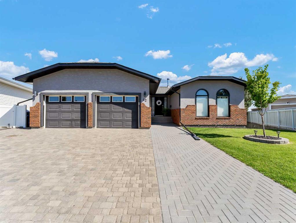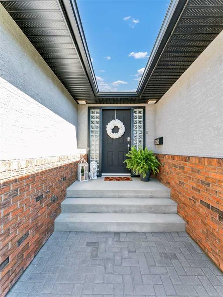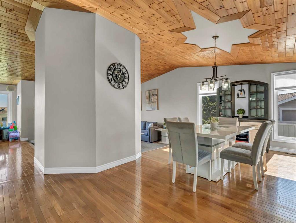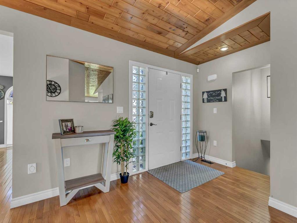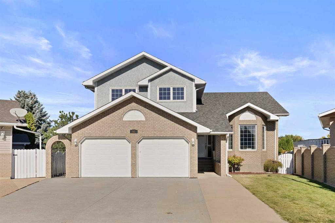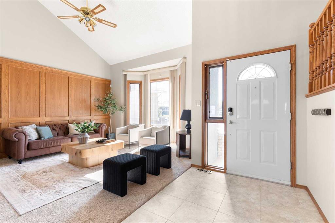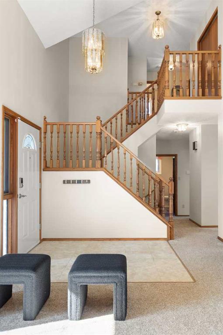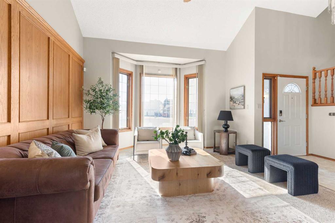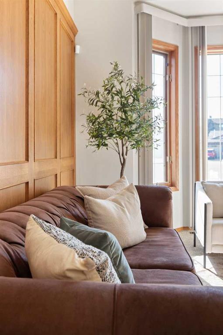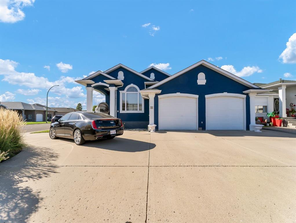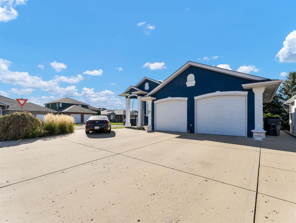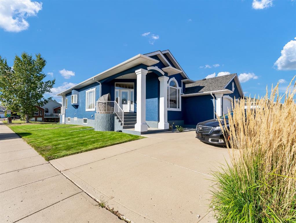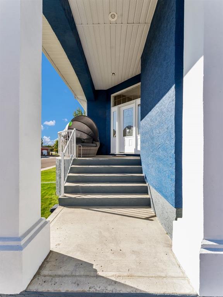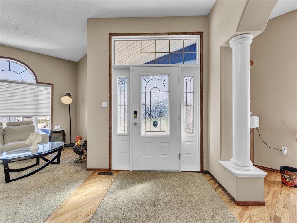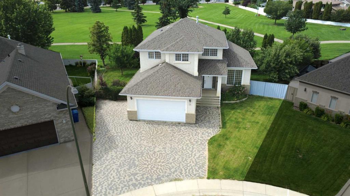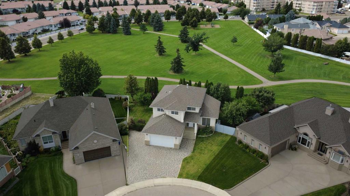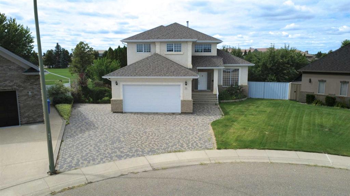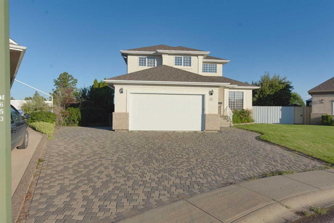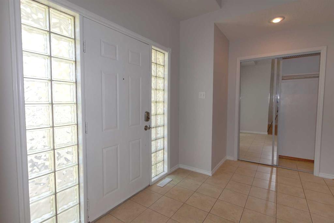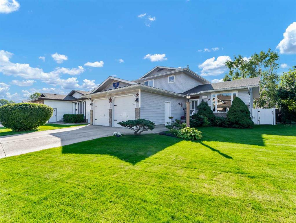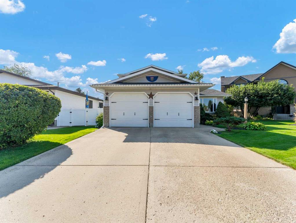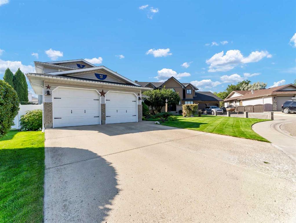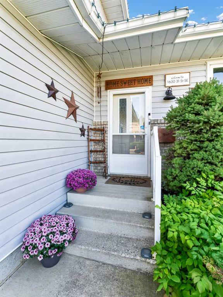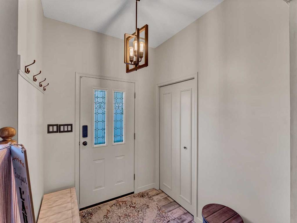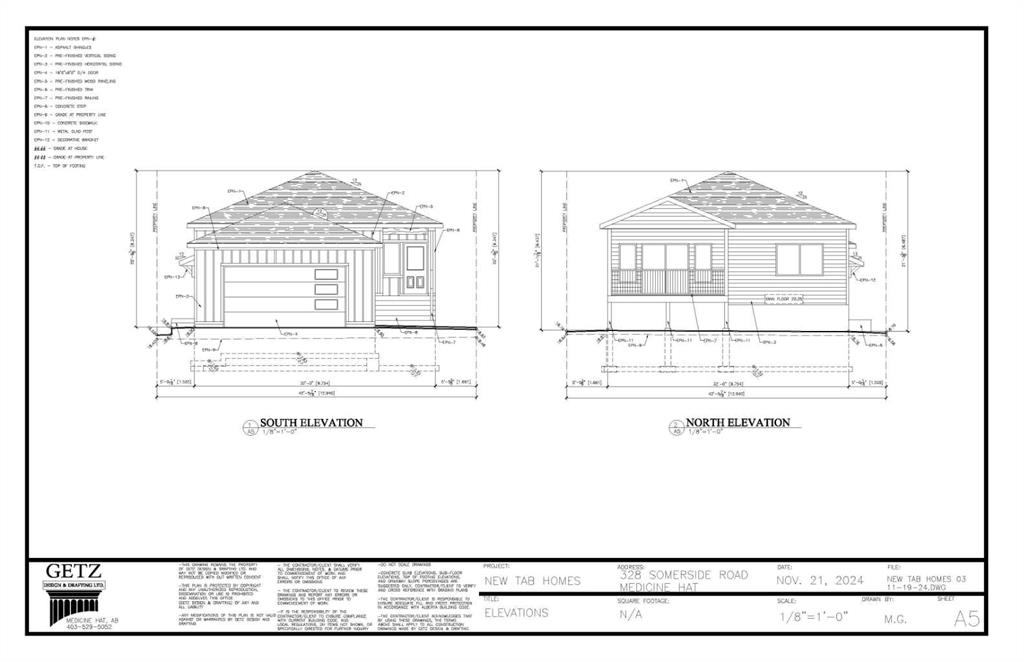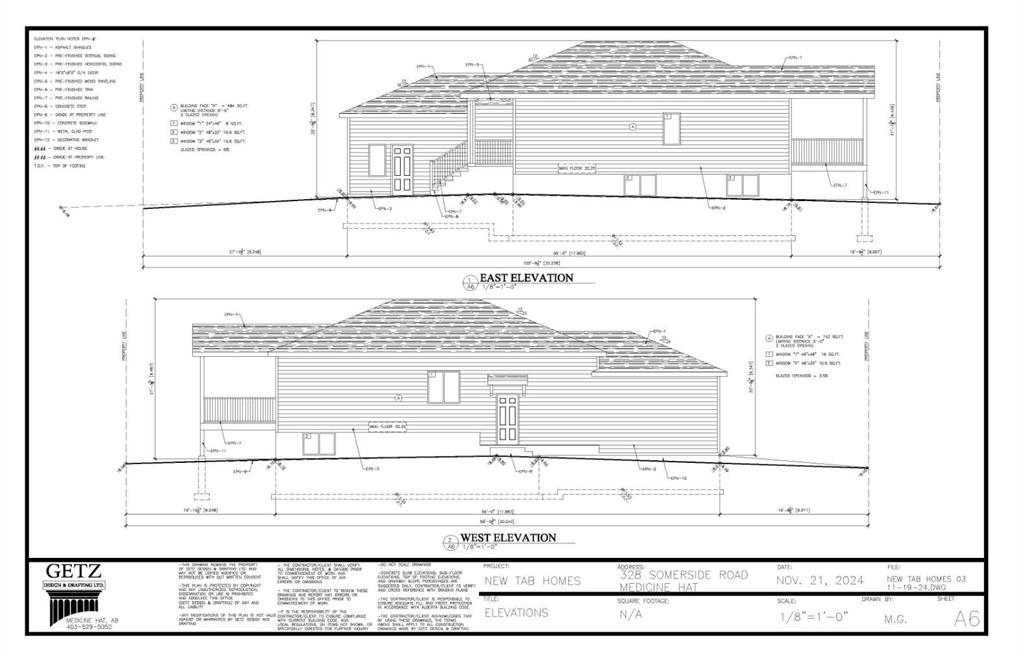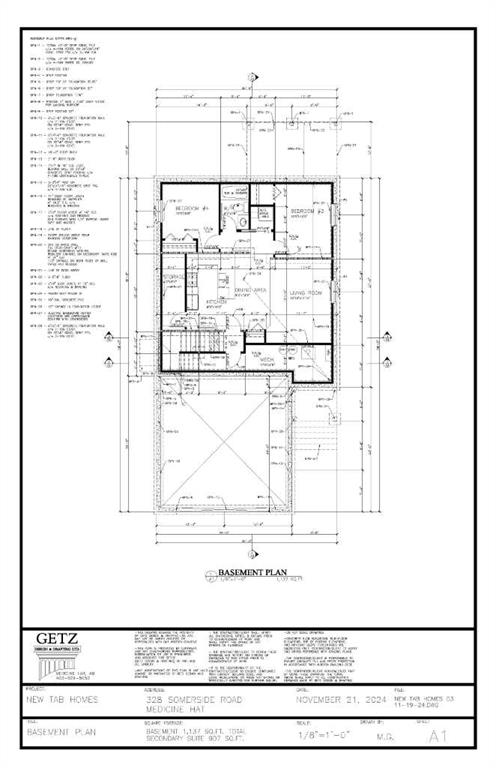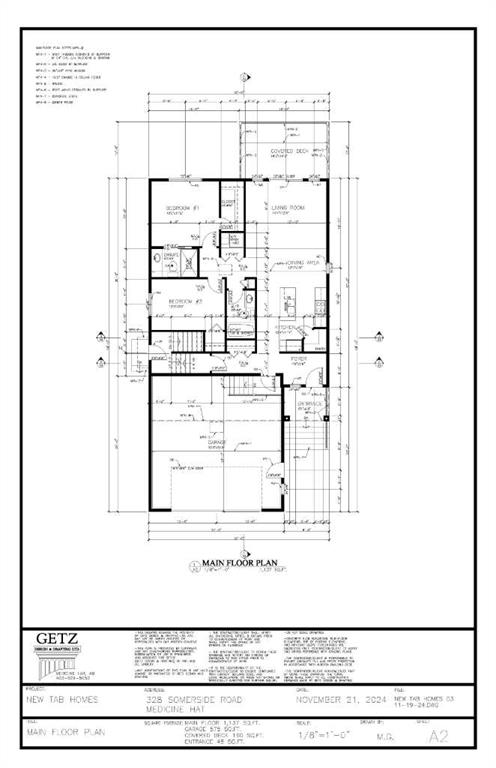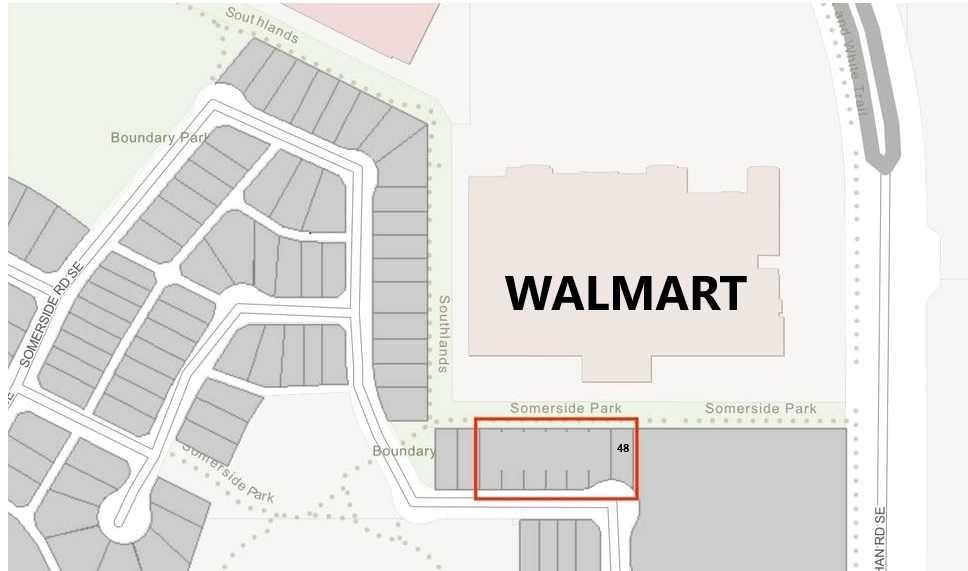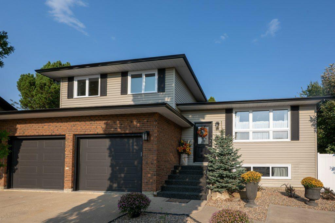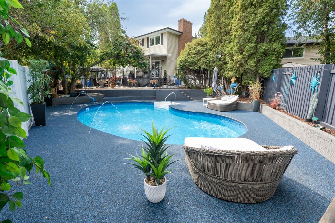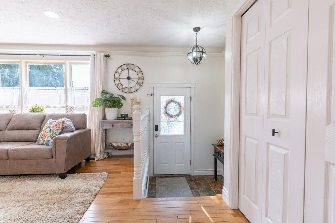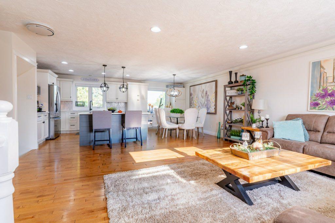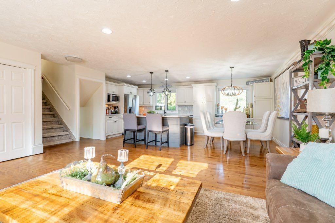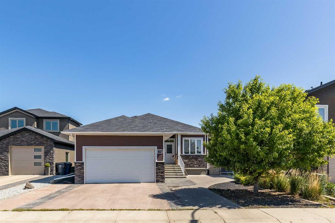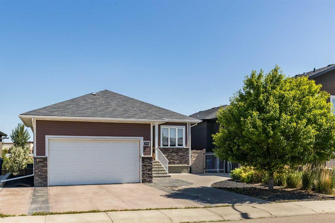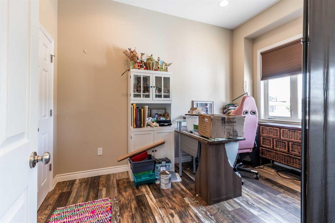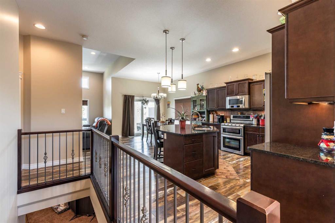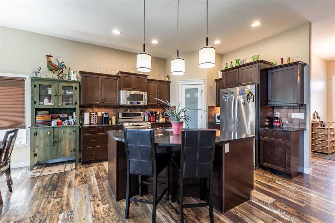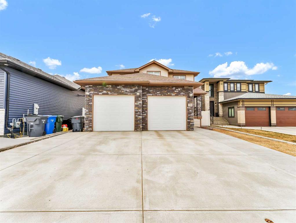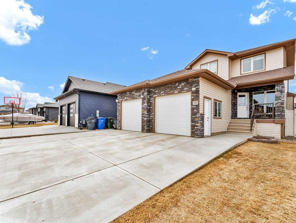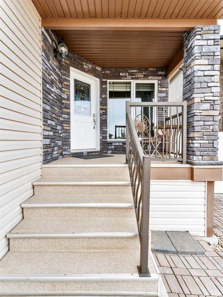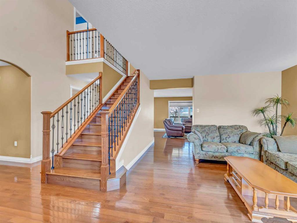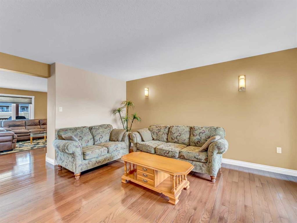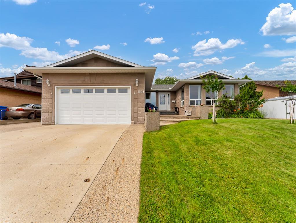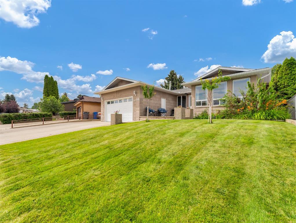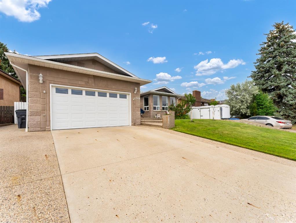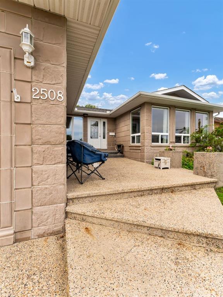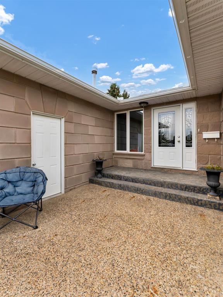84 East Glen Drive SE
Medicine Hat T1B2X4
MLS® Number: A2263249
$ 649,900
4
BEDROOMS
3 + 0
BATHROOMS
2,102
SQUARE FEET
1980
YEAR BUILT
Expansive coulee views on a quiet street, this KENCO renovated/remodeled home is a definite must see! The 2015 renovation was perfectly designed to take full advantage of the stunning views throughout the main level, lower level & master suite, not to mention from the 2-tiered Trex deck (13'x15'6 & 10'x8') & patio. The property welcomes you with private and earthy curb appeal that draws you into the home offering an impressive entrance and unique layout. The main level hosts bright living space with a cozy living room and lovely bay window feature. With an open concept layout your family room opens into the kitchen and dining off the back of the home. The gourmet kitchen offers a huge island with quartz counters, custom maple cabinets with pull-outs, stainless steel appliances including a gas stove, walk-in pantry & a space for dining with patio door access to the deck/yard. Down a few stairs to the lower level (all above grade), is a lovely formal family room with electric fireplace & patio doors out to you impressive outdoor spaces, a good size bedroom, laundry and a 3 piece bathroom with an additional access point to yet another outdoor cozy space. Upstairs the master suite has it's own balcony, tons of closet space & a 3-piece ensuite, 2 additional bedrooms and a good size 4 piece bathroom. The basement provides another huge family room, tons of storage space & the perfect kids room. With 4 bedrooms & plenty of space, this is a perfect family home in an ideal location with parks, expansive path systems, playgrounds, shopping amenities, and schools. Also with RV parking, underground sprinklers, zone heating, 2018 shingles, heated garage & much more!
| COMMUNITY | Ross Glen |
| PROPERTY TYPE | Detached |
| BUILDING TYPE | House |
| STYLE | 2 and Half Storey |
| YEAR BUILT | 1980 |
| SQUARE FOOTAGE | 2,102 |
| BEDROOMS | 4 |
| BATHROOMS | 3.00 |
| BASEMENT | Finished, Full |
| AMENITIES | |
| APPLIANCES | Central Air Conditioner, Dishwasher, Garage Control(s), Gas Stove, Microwave, Range, Washer/Dryer, Window Coverings |
| COOLING | Central Air |
| FIREPLACE | Electric |
| FLOORING | Carpet, Hardwood, Tile |
| HEATING | Forced Air |
| LAUNDRY | Lower Level |
| LOT FEATURES | Landscaped, Street Lighting, Underground Sprinklers, Views |
| PARKING | Double Garage Attached, Off Street, RV Access/Parking |
| RESTRICTIONS | None Known |
| ROOF | Asphalt |
| TITLE | Fee Simple |
| BROKER | ROYAL LEPAGE COMMUNITY REALTY |
| ROOMS | DIMENSIONS (m) | LEVEL |
|---|---|---|
| Family Room | 27`8" x 21`1" | Basement |
| Play Room | 28`10" x 8`11" | Basement |
| Storage | 27`5" x 16`2" | Basement |
| Entrance | 11`7" x 6`2" | Lower |
| Family Room | 18`6" x 12`2" | Lower |
| Bedroom | 17`1" x 9`2" | Lower |
| Laundry | 6`5" x 5`4" | Lower |
| 3pc Bathroom | 5`5" x 7`11" | Lower |
| Living Room | 19`10" x 14`4" | Main |
| Kitchen | 14`1" x 9`10" | Main |
| Dining Room | 16`7" x 12`0" | Main |
| Pantry | 6`8" x 3`11" | Main |
| Bedroom | 10`10" x 9`2" | Upper |
| Bedroom | 10`2" x 10`8" | Upper |
| 4pc Bathroom | 10`0" x 7`3" | Upper |
| Bedroom - Primary | 12`10" x 12`2" | Upper |
| Walk-In Closet | 7`4" x 5`8" | Upper |
| 3pc Ensuite bath | 7`4" x 7`4" | Upper |

