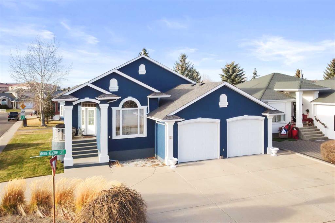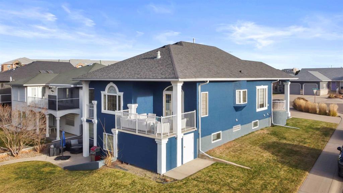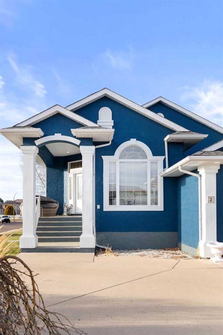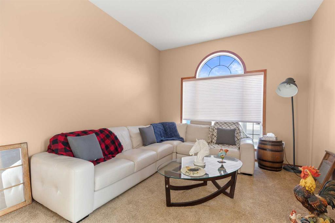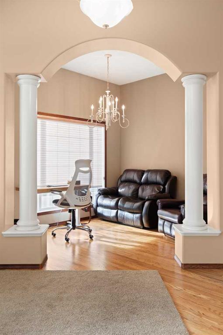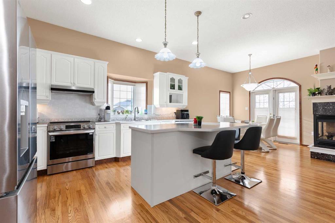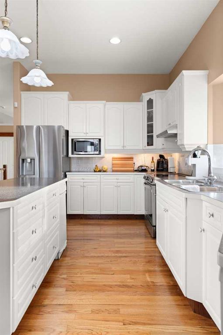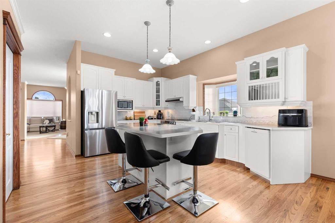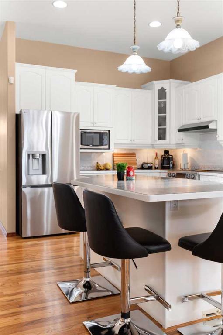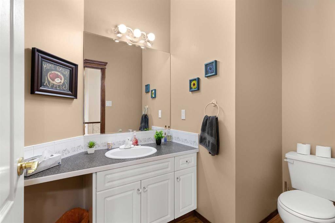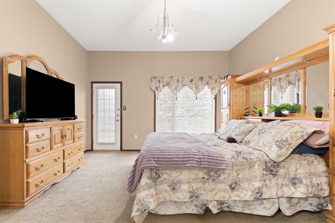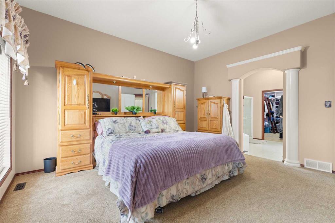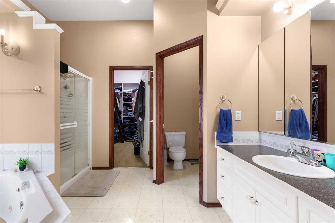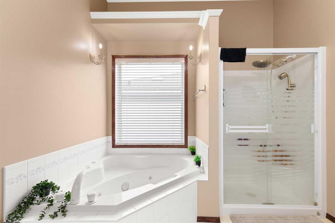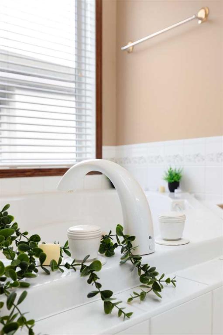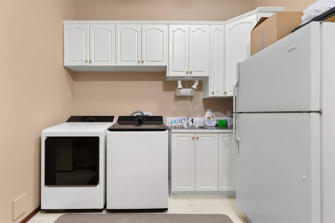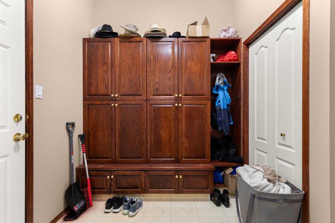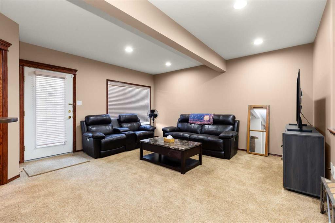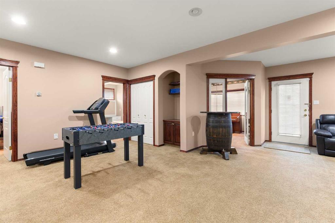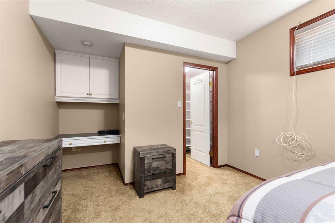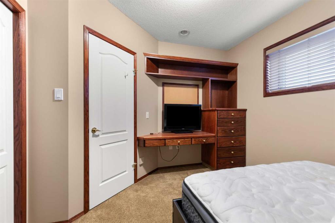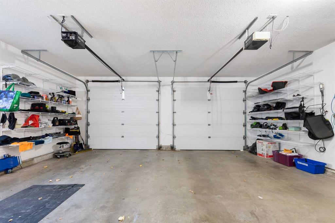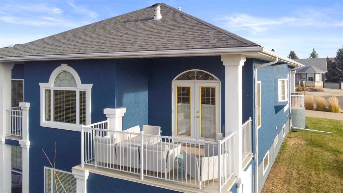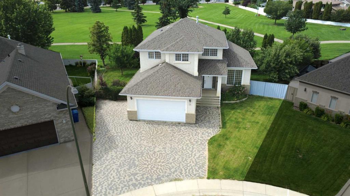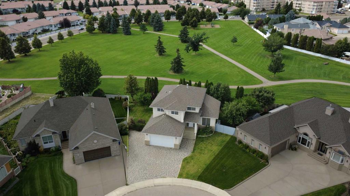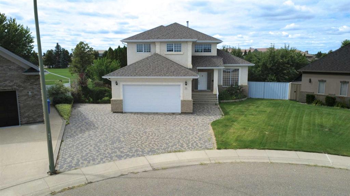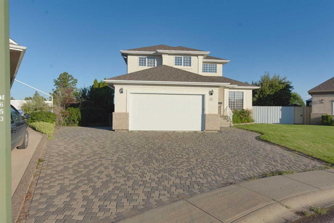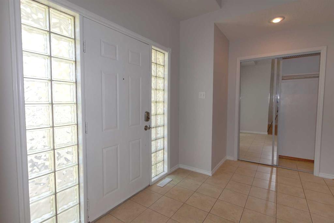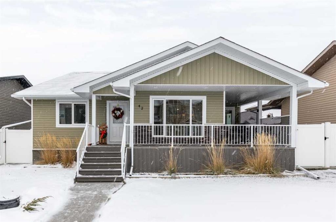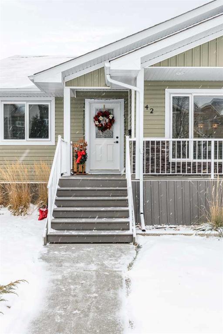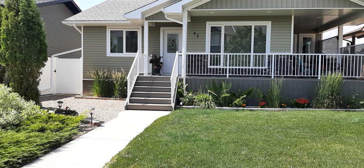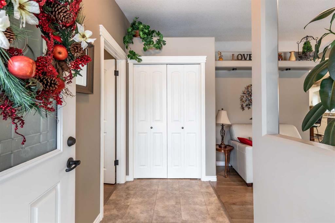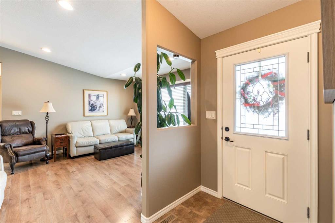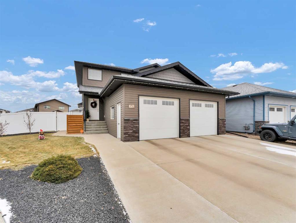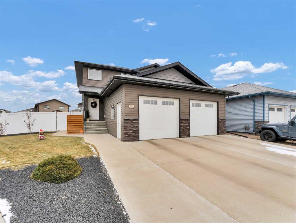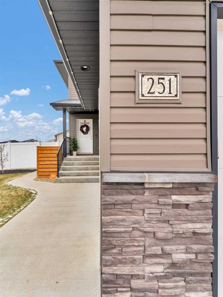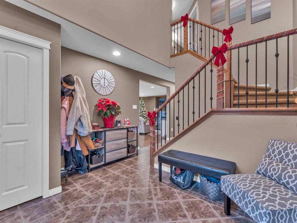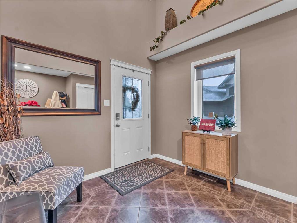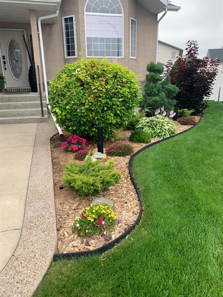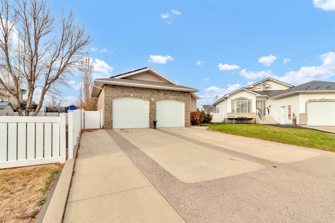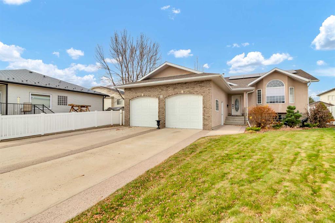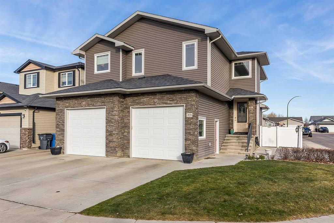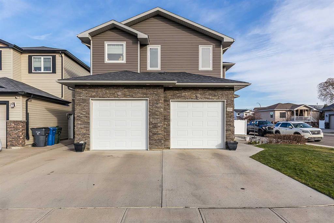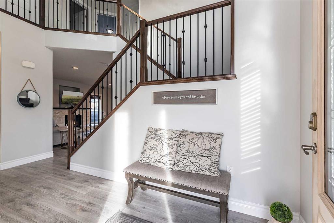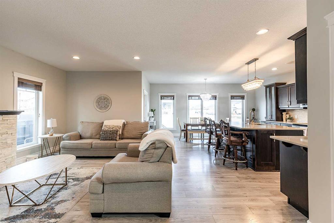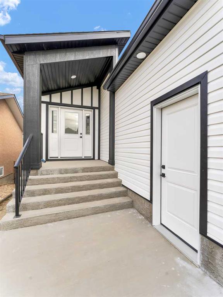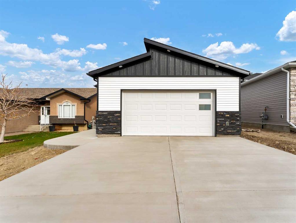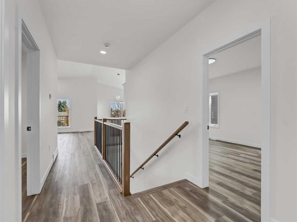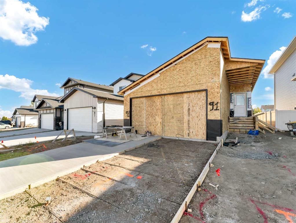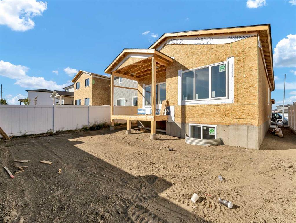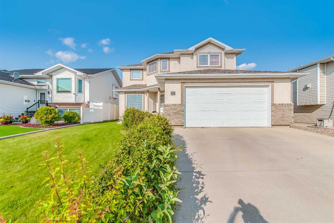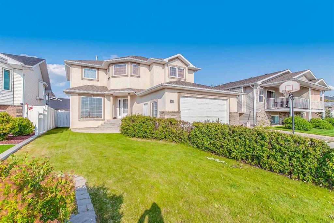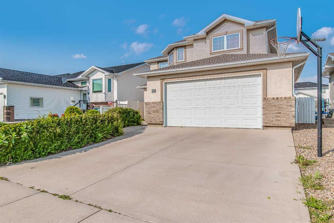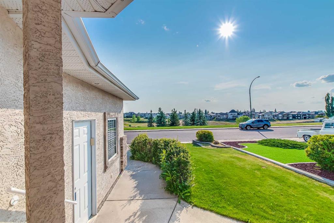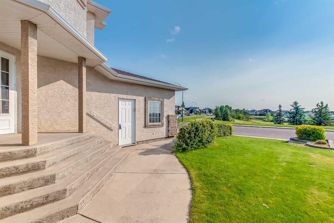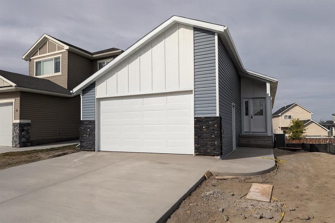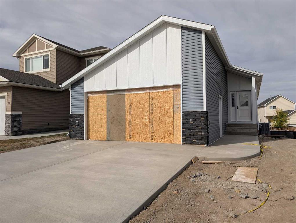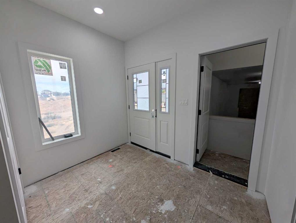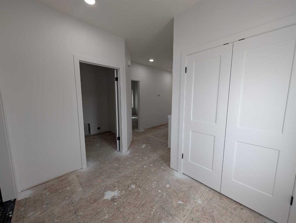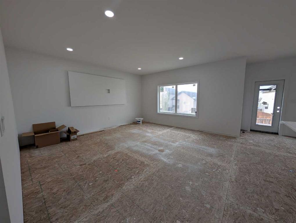2 Vintage Meadows Court SE
Medicine Hat T1B4G8
MLS® Number: A2272290
$ 599,900
5
BEDROOMS
3 + 1
BATHROOMS
1,856
SQUARE FEET
1997
YEAR BUILT
Executive walkout bungalow backing onto green space - designed for comfort, style, and everyday practicality. This impressive walkout bungalow offers an exceptional blend of luxury and livability in one of Medicine Hat’s most established neighbourhoods. From the moment you step inside, the bright, open atmosphere and meticulous care are impossible to miss. The main floor welcomes you with soaring 9’ ceilings, warm hardwood flooring, and an abundance of natural light. Just off the entry are two flexible rooms that can adapt to your lifestyle...perfect for a professional couple needing dual offices, a craft or music space, or with a bit of work it could be an additional bedroom if required. The kitchen is bright and functional, offering plenty of cabinetry and an island that makes prep work easy, and features a brand new fridge and induction stove! Kitchen overlooks the dining and living areas, all tied together by a beautiful three-sided gas fireplace that creates a cozy atmosphere throughout the main living space. A well-designed mudroom sits off the laundry area and includes extra storage, an additional refrigerator for entertaining, and the potential to create a walk-in pantry. The primary suite provides a peaceful getaway with its own access to the private upper balcony, an ideal spot for morning coffee overlooking the green space behind the home. A relaxing ensuite with a soaker tub and a generous walk-in closet complete this private haven. Downstairs, the walkout level offers incredible space and versatility. A large family room, four roomy bedrooms, and two full bathrooms, including a Jack-and-Jill, make this floor perfect for a growing family that wants all the kids’ bedrooms together on one level. It also caters beautifully to professionals or couples who need multiple workspaces or room for guests. Large windows and direct access to the covered patio make the lower level feel bright and connected to the outdoors. The yard is fully landscaped, features underground sprinklers, and opens directly onto peaceful green space and walking paths. With no neighbours directly behind, the setting feels private and serene. Additional features you’ll appreciate - Updated exterior for modern curb appeal, some newer appliances, 24x26 attached and finished garage, drive-through driveway for easy parking and trailer convenience, extra storage tucked beneath the back deck. Key mechanical upgrades: newer shingles, high-efficiency zoned furnace, hot water tank, central A/C, and fresh interior paint. If you’ve been searching for a spacious, beautifully kept home with a walkout basement and an unbeatable location, this one checks every box. Move-in ready and designed for a professional couple, a growing family, or anyone who values both space and quality.
| COMMUNITY | Southview-Park Meadows |
| PROPERTY TYPE | Detached |
| BUILDING TYPE | House |
| STYLE | Bungalow |
| YEAR BUILT | 1997 |
| SQUARE FOOTAGE | 1,856 |
| BEDROOMS | 5 |
| BATHROOMS | 4.00 |
| BASEMENT | Full |
| AMENITIES | |
| APPLIANCES | Dishwasher, Dryer, Garburator, Refrigerator, Stove(s), Washer |
| COOLING | Central Air |
| FIREPLACE | Gas |
| FLOORING | Carpet, Hardwood, Linoleum |
| HEATING | Forced Air |
| LAUNDRY | Main Level |
| LOT FEATURES | Backs on to Park/Green Space, Corner Lot, Landscaped |
| PARKING | Additional Parking, Double Garage Attached, Drive Through, Heated Garage |
| RESTRICTIONS | None Known |
| ROOF | Asphalt Shingle |
| TITLE | Fee Simple |
| BROKER | EXP REALTY |
| ROOMS | DIMENSIONS (m) | LEVEL |
|---|---|---|
| Bedroom | 13`0" x 12`0" | Basement |
| Family Room | 27`11" x 26`1" | Basement |
| 3pc Bathroom | 7`4" x 8`7" | Basement |
| Bedroom | 13`0" x 10`7" | Basement |
| Bedroom | 12`8" x 11`6" | Basement |
| 4pc Bathroom | 5`3" x 11`6" | Basement |
| Bedroom | 17`4" x 11`6" | Basement |
| Furnace/Utility Room | 8`11" x 7`6" | Basement |
| Storage | 22`6" x 13`0" | Basement |
| Bedroom - Primary | 15`7" x 14`2" | Main |
| 4pc Ensuite bath | 9`2" x 11`2" | Main |
| Walk-In Closet | 12`1" x 7`2" | Main |
| Family Room | 19`9" x 14`9" | Main |
| 2pc Bathroom | 5`11" x 8`1" | Main |
| Laundry | 13`6" x 12`6" | Main |
| Dining Room | 10`5" x 10`5" | Main |
| Kitchen | 15`3" x 11`4" | Main |
| Office | 12`0" x 10`5" | Main |
| Living Room | 12`10" x 11`9" | Main |

