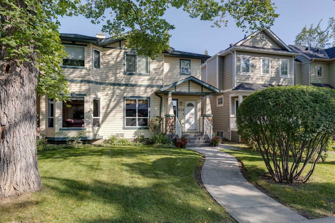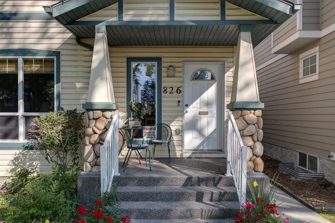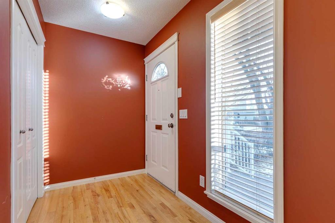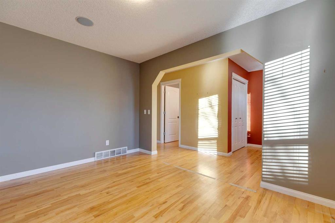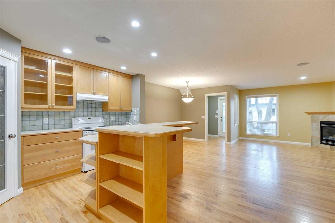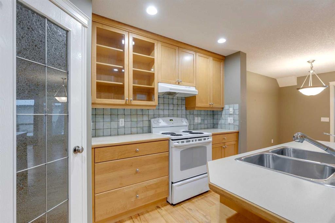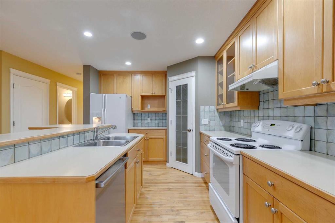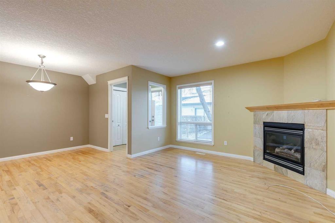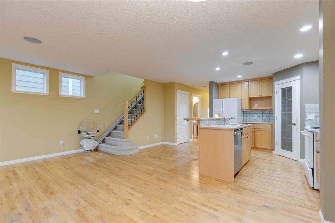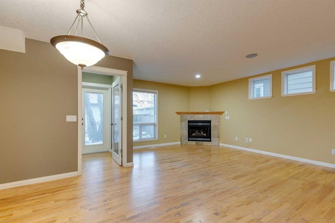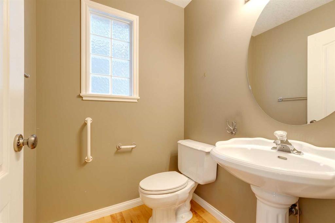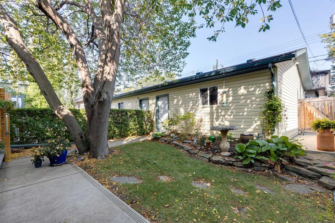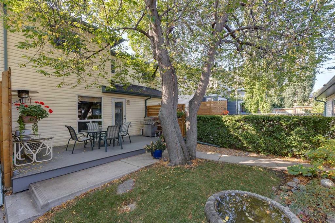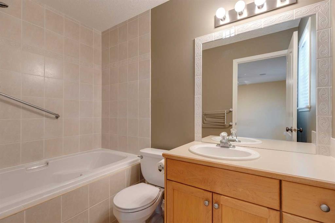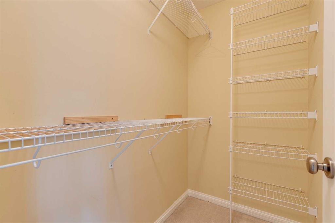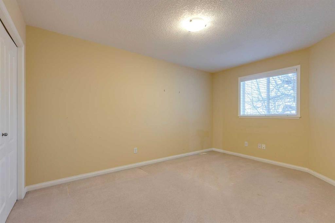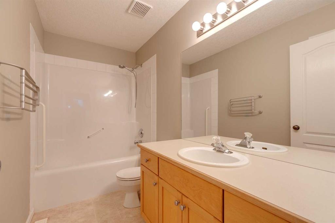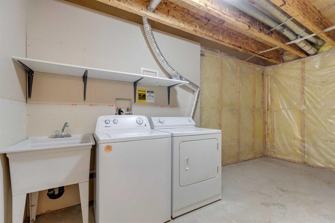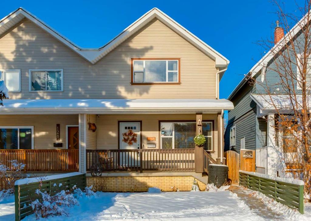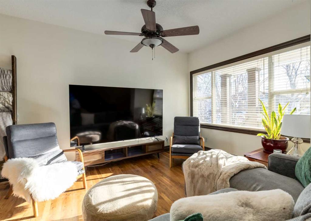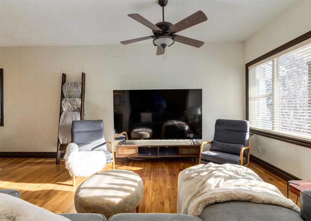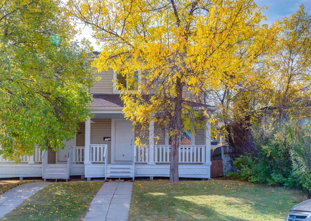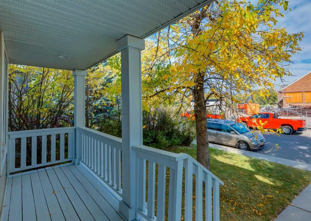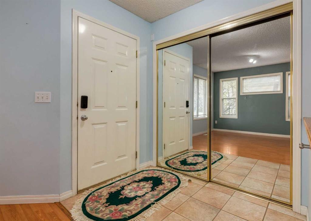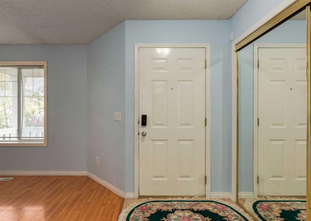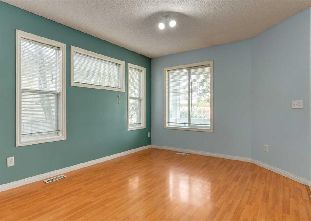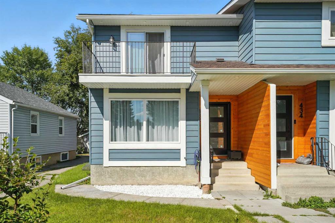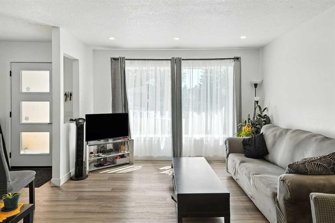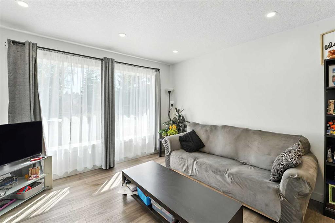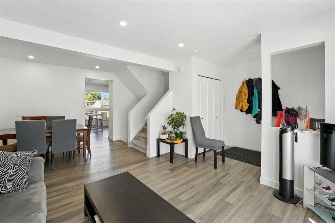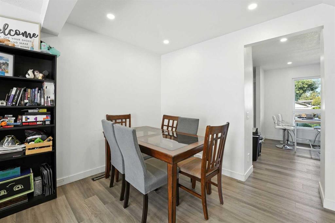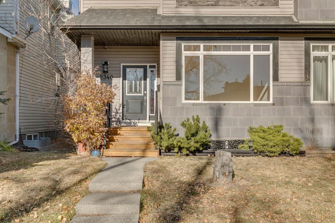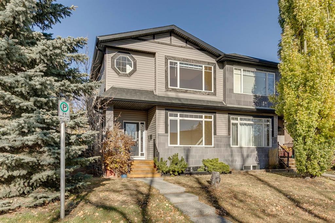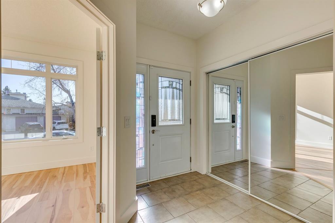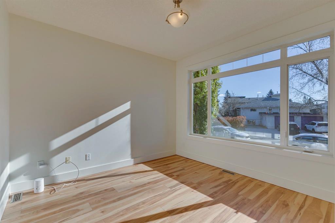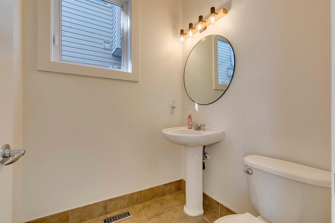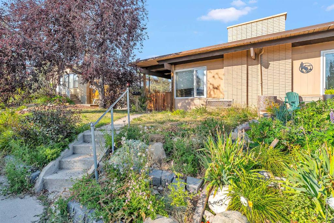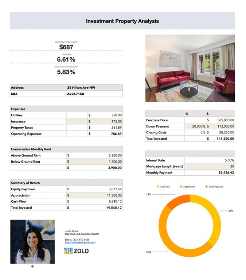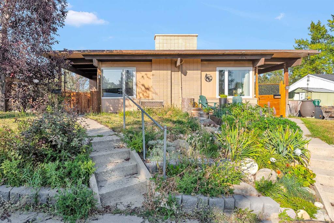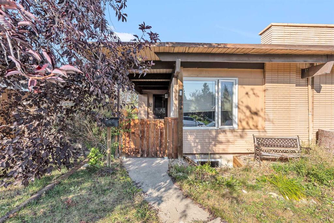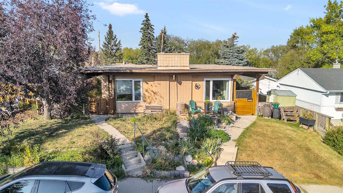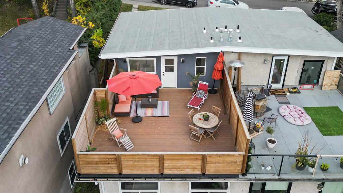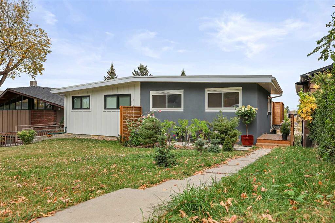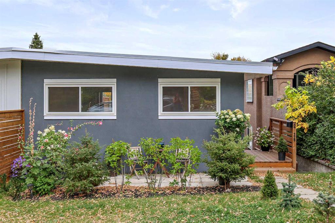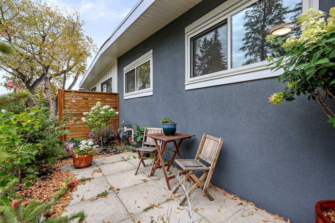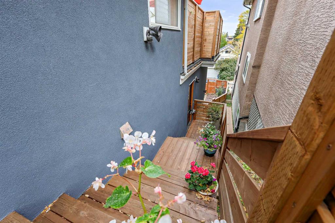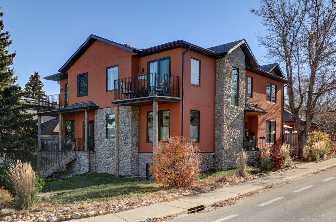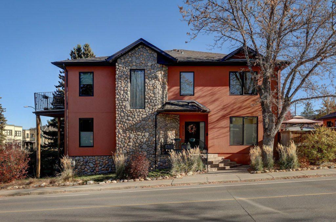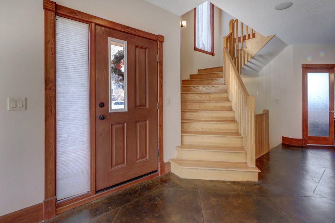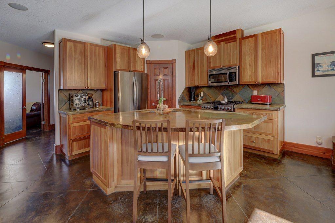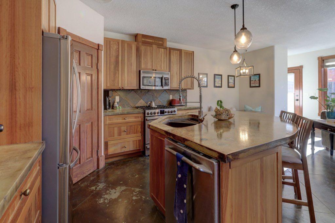826 18 Avenue NW
Calgary T2M 0V3
MLS® Number: A2271052
$ 659,900
3
BEDROOMS
2 + 1
BATHROOMS
1,762
SQUARE FEET
1999
YEAR BUILT
Offered for sale by the original owner, this lovely attached home is on a quiet street in the heart of Mount Pleasant. The floor plan is excellent and offers the chance to upgrade finishes, personalize paint/decor, and work with an incredibly well built home (while not spending money on structural changes). A formal entry leads to an open concept main level with formal living/dining spaces, rich oak hardwood floors, gas fireplace, and 2-piece bath. The custom kitchen is perfectly planned with a nice sized island, pantry, complete appliance package, oak cabinets, and plenty of storage. Upstairs has the perfect 3-bedroom configuration with 2 big rooms, a 4-piece bath, plus large primary retreat with ensuite + walk-in closet. The lower level is partially finished and very usable as storage, a home gym, or kids playroom. Don’t miss the handy mud room, vaca-flow system, fabulous garden's, private back deck, and double detached garage with attic storage. This location + price point is very hard to come by.
| COMMUNITY | Mount Pleasant |
| PROPERTY TYPE | Semi Detached (Half Duplex) |
| BUILDING TYPE | Duplex |
| STYLE | 2 Storey, Side by Side |
| YEAR BUILT | 1999 |
| SQUARE FOOTAGE | 1,762 |
| BEDROOMS | 3 |
| BATHROOMS | 3.00 |
| BASEMENT | Full |
| AMENITIES | |
| APPLIANCES | Dishwasher, Dryer, Electric Stove, Refrigerator, Washer, Window Coverings |
| COOLING | None |
| FIREPLACE | Gas |
| FLOORING | Carpet, Hardwood |
| HEATING | Forced Air |
| LAUNDRY | In Basement |
| LOT FEATURES | Back Lane, Back Yard, Private |
| PARKING | Double Garage Detached |
| RESTRICTIONS | None Known |
| ROOF | Asphalt Shingle |
| TITLE | Fee Simple |
| BROKER | RE/MAX Realty Professionals |
| ROOMS | DIMENSIONS (m) | LEVEL |
|---|---|---|
| 2pc Bathroom | 5`2" x 4`11" | Main |
| Bedroom - Primary | 14`3" x 14`5" | Second |
| Bedroom | 16`4" x 12`0" | Second |
| Bedroom | 14`2" x 9`10" | Second |
| 4pc Ensuite bath | 8`8" x 4`11" | Second |
| 4pc Bathroom | 9`11" x 4`11" | Second |

