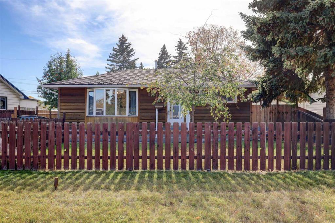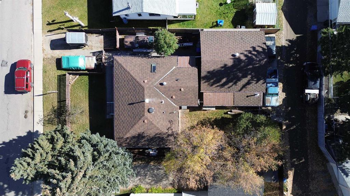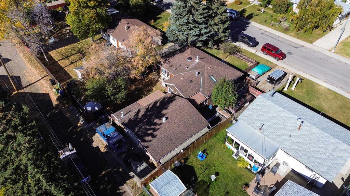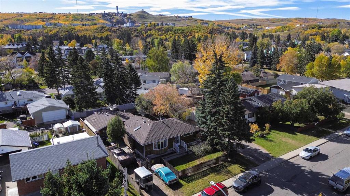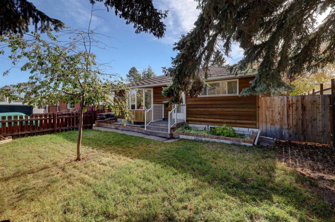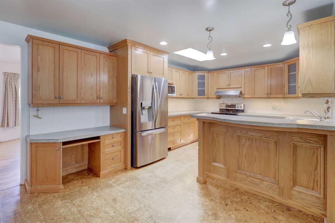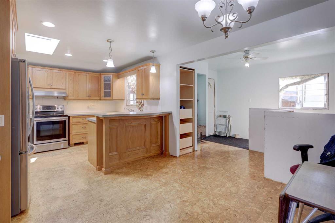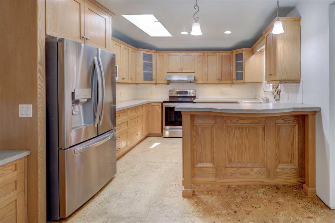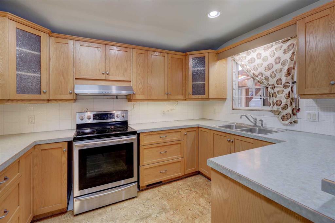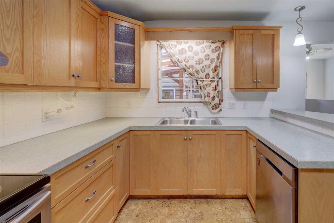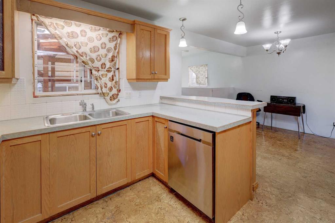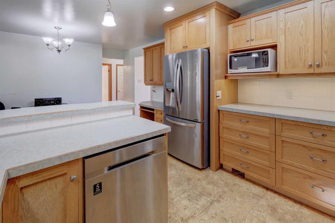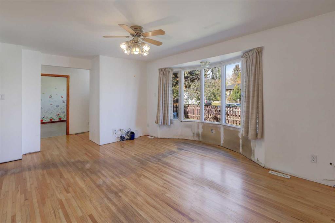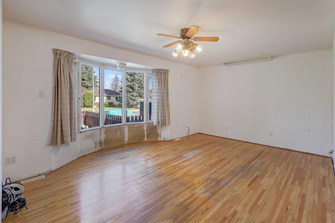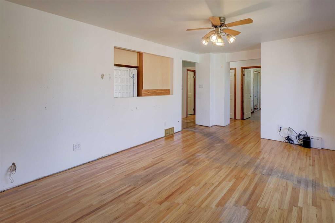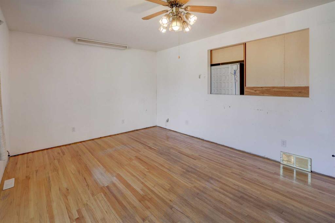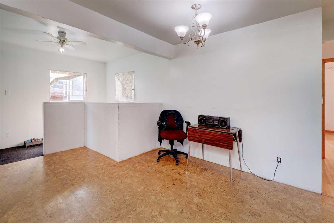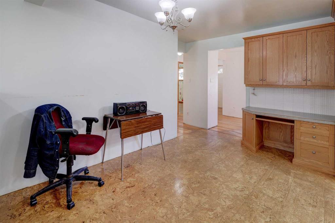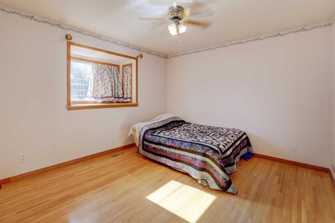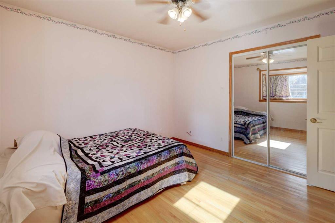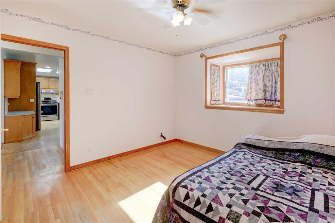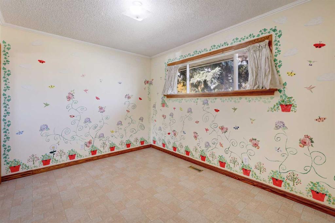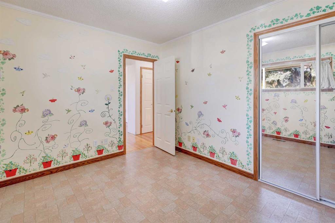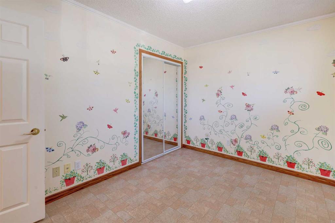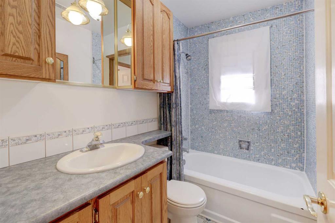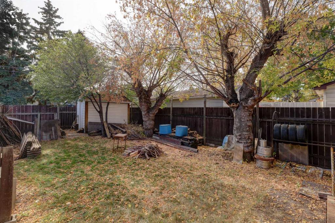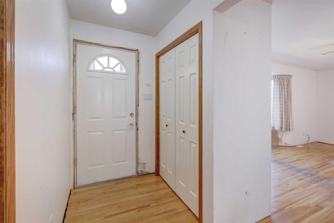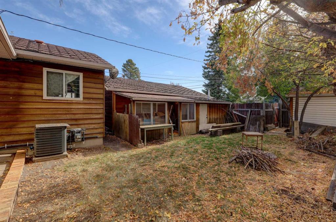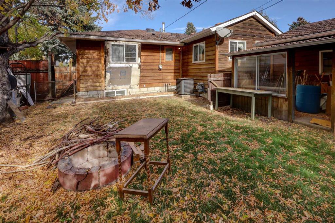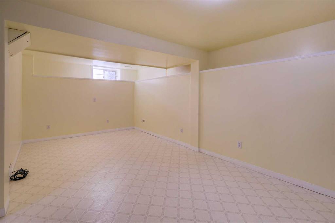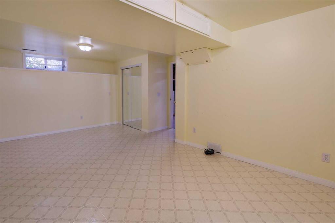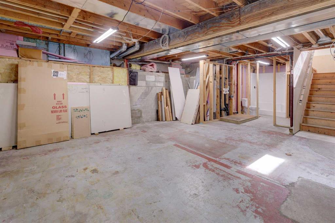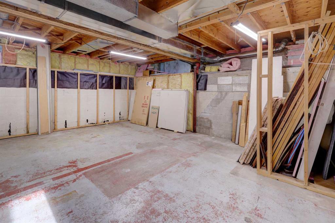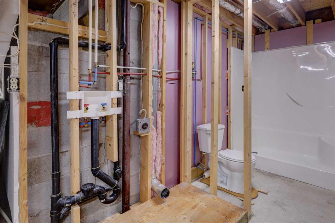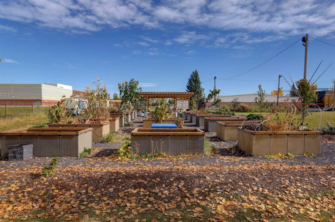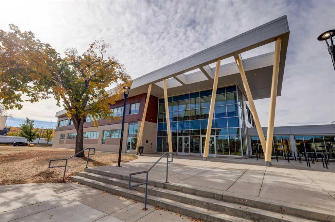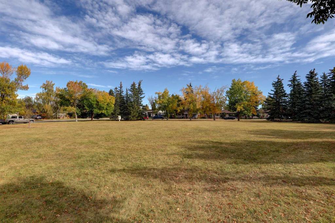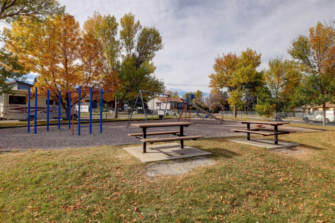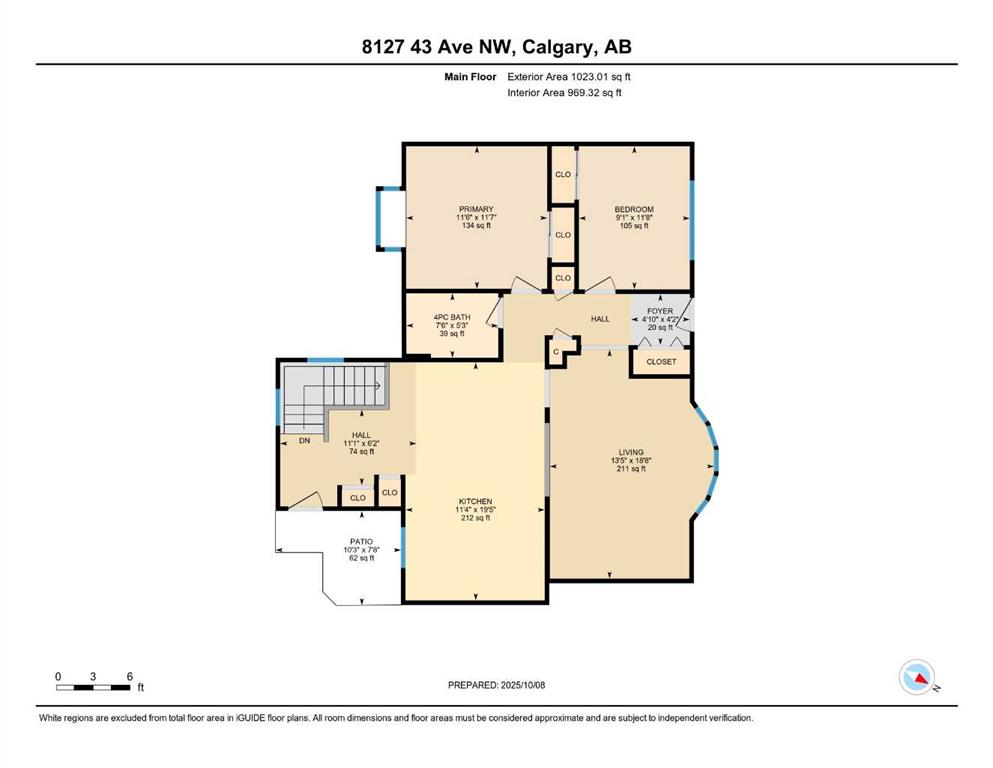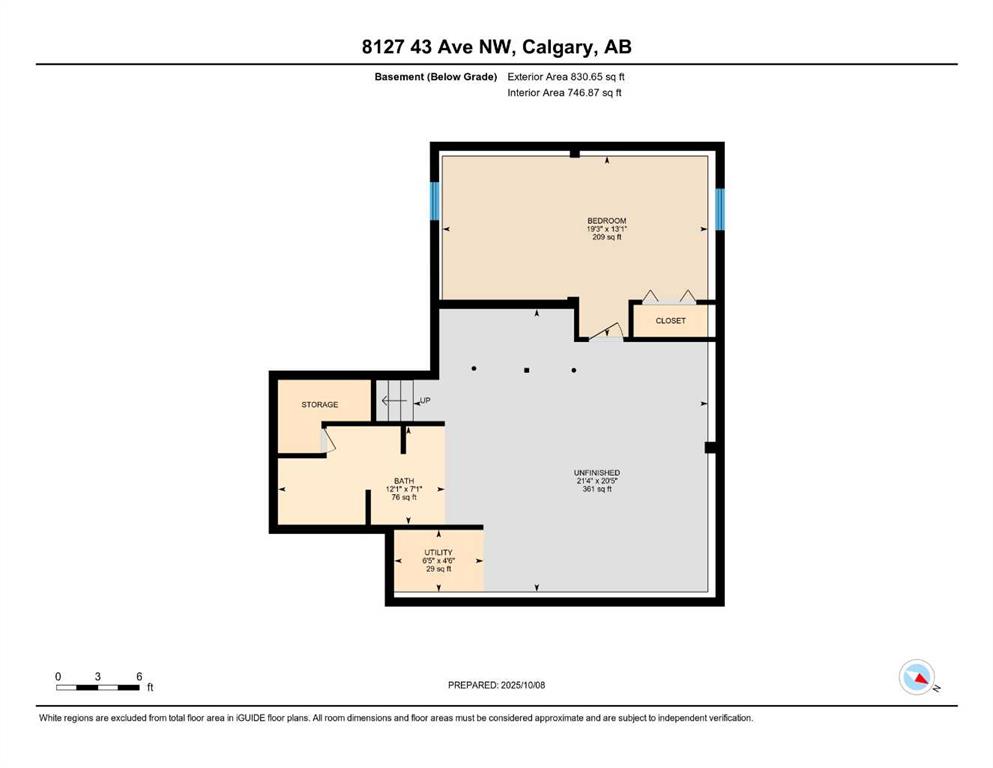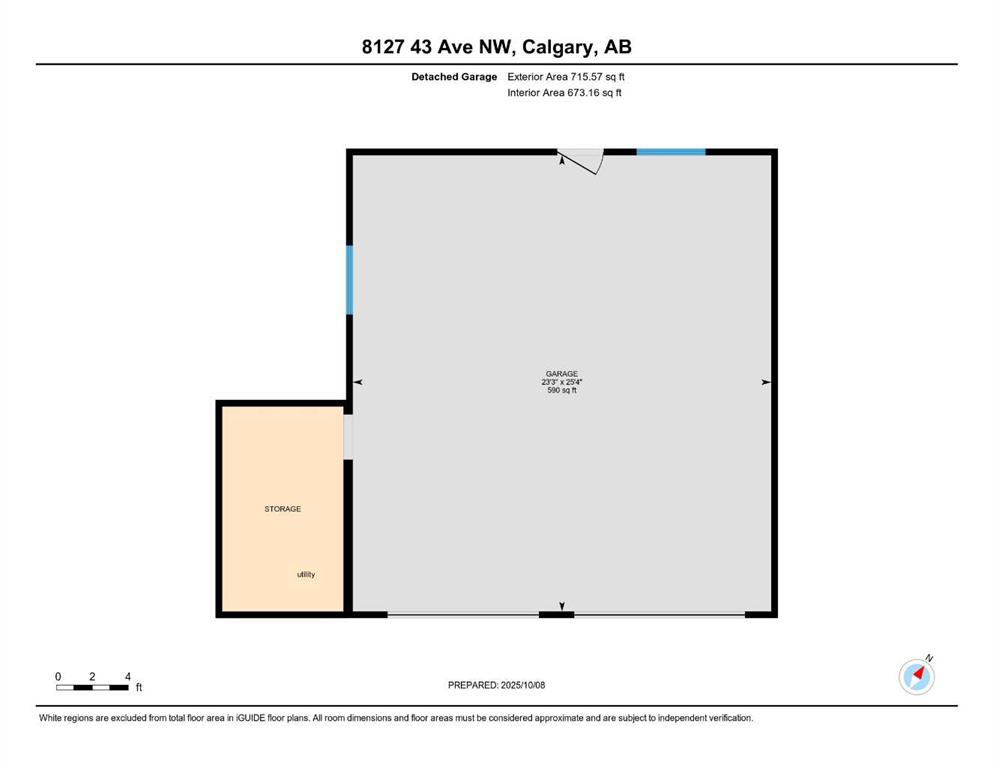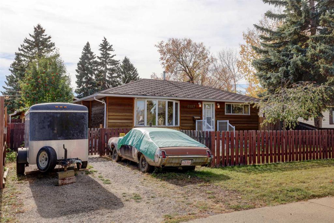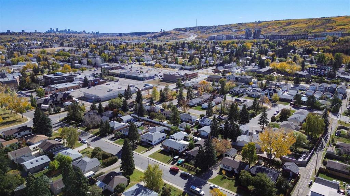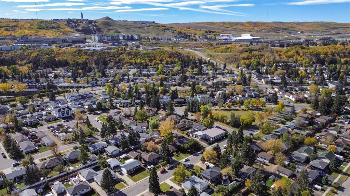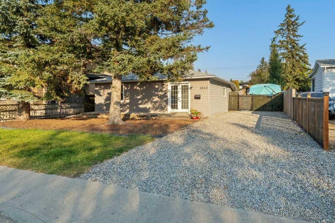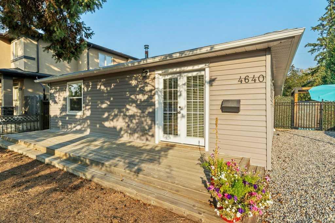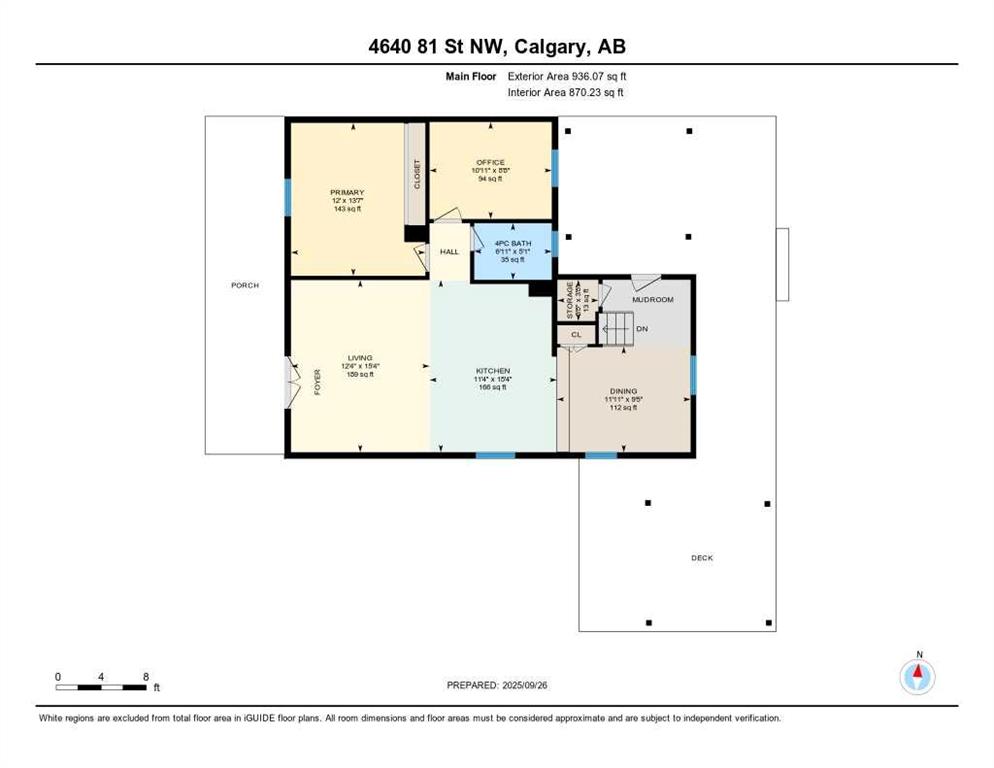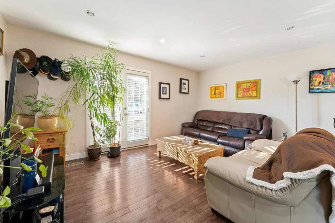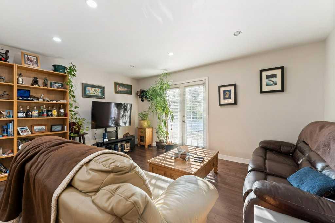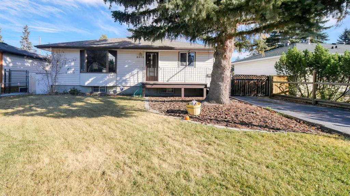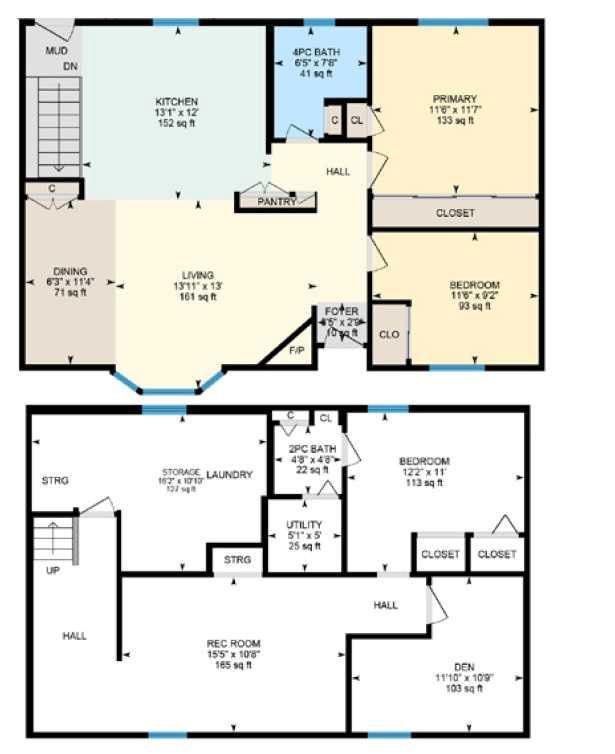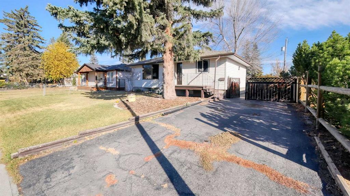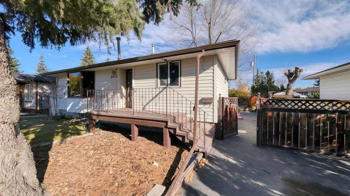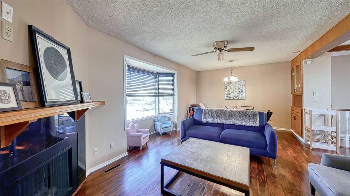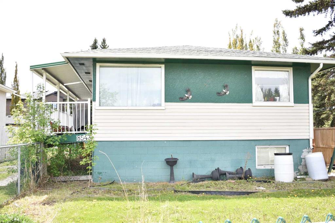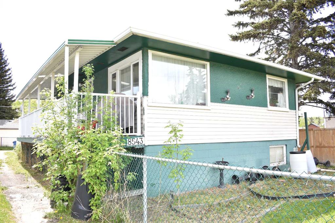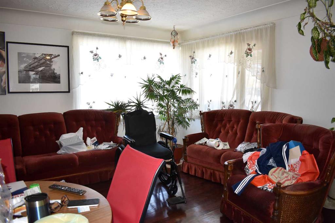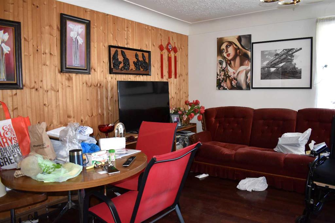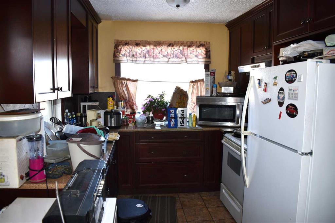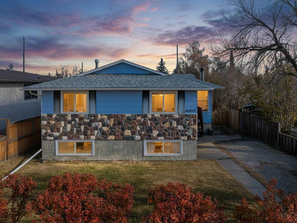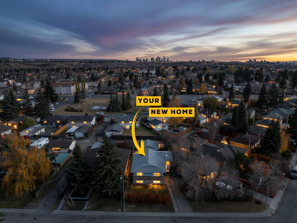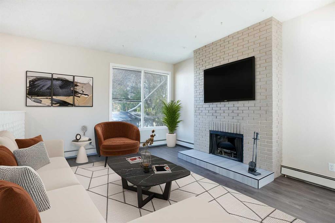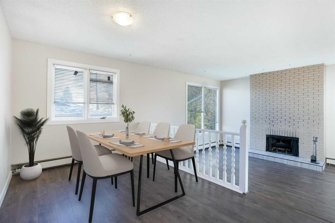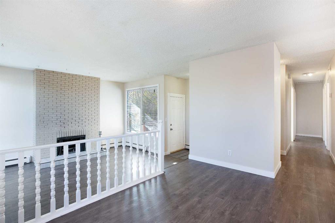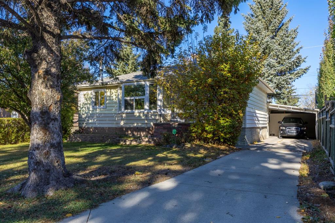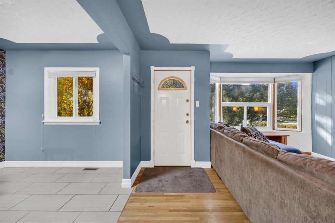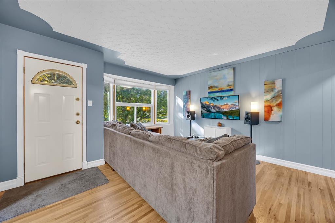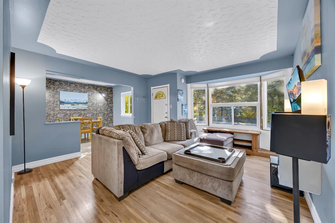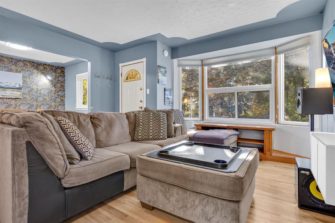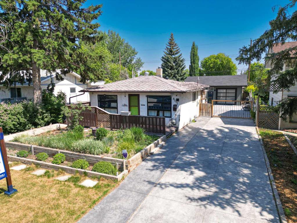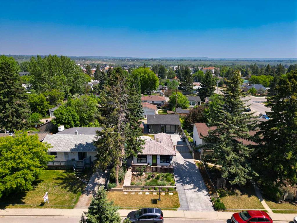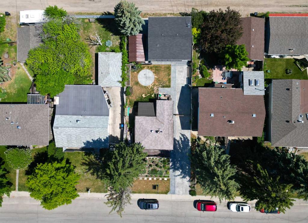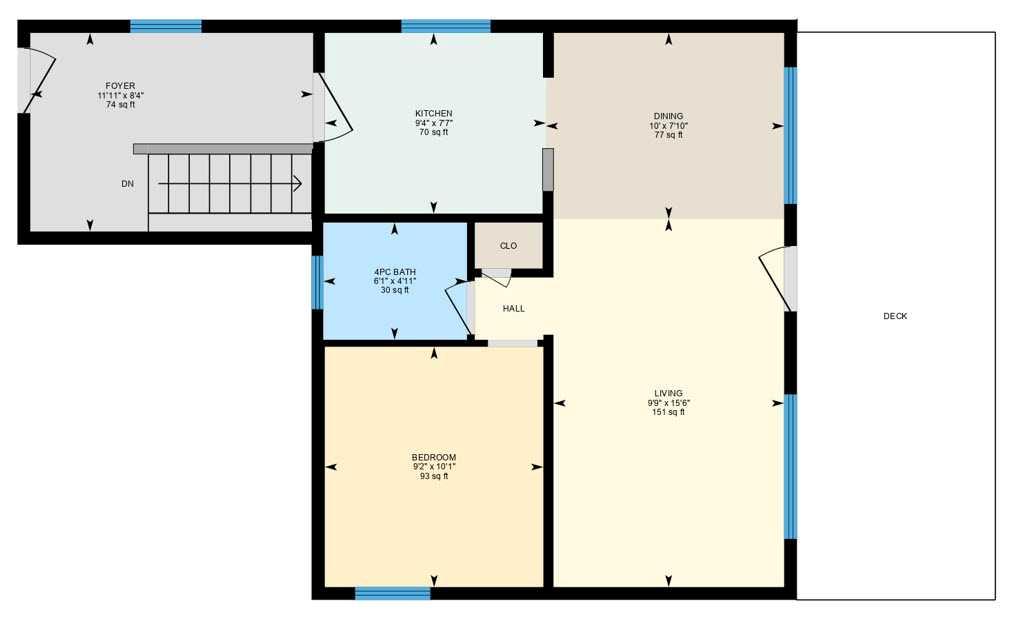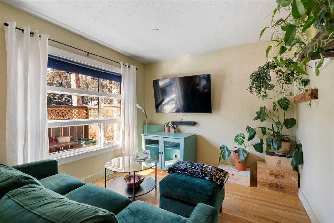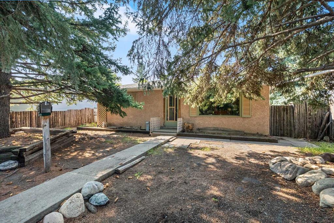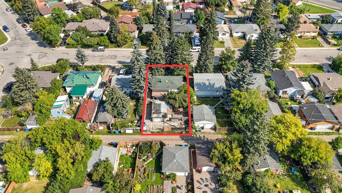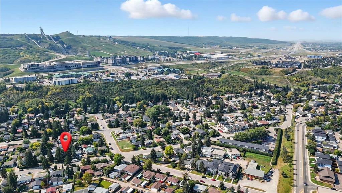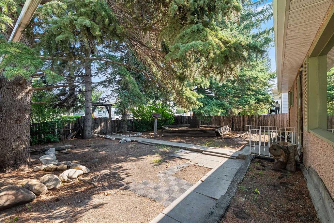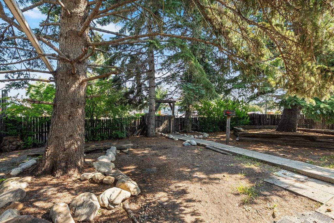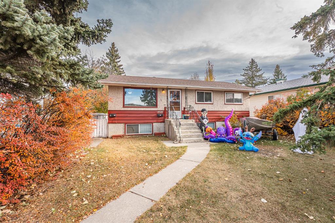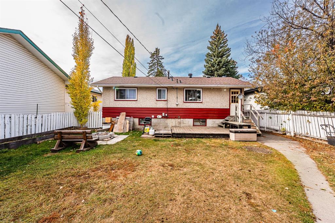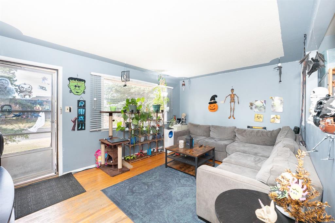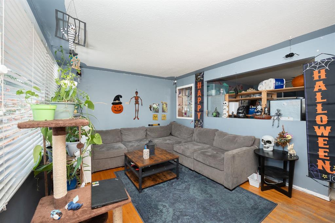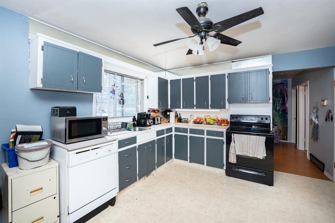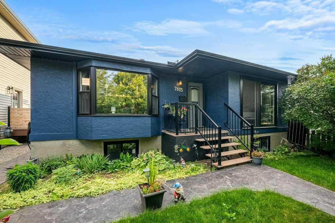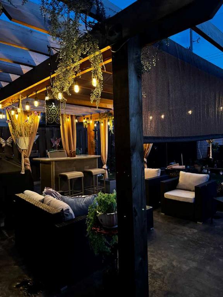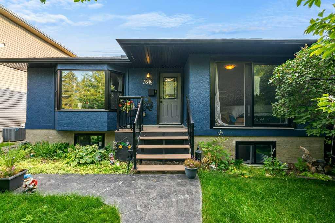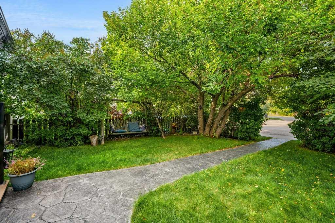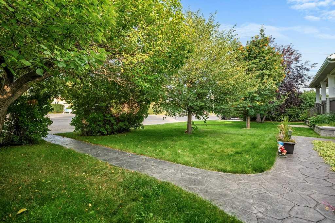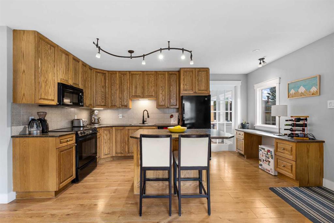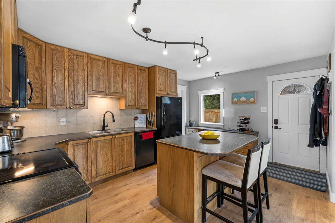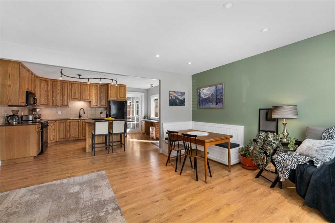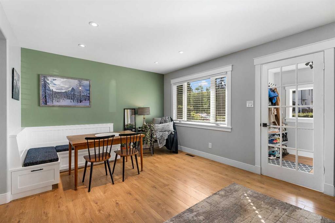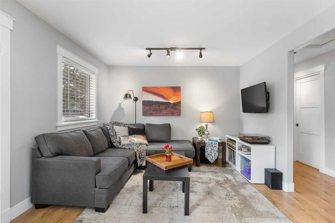8127 43 Avenue NW
Calgary T3B 1X8
MLS® Number: A2259528
$ 575,900
3
BEDROOMS
1 + 1
BATHROOMS
1,023
SQUARE FEET
1957
YEAR BUILT
HOME SWEET HOME! CALLING ALL DEVELOPERS, INVESTORS AND HOME BUYERS, this is the rare investment property you have been searching for in the heart of trendy and historic Bowness on a PRIME 60’ x 100’ LOT! This charming, PARTIALLY UPDATED BUNGALOW is loaded with character and is situated on a quiet, family friendly street. THIS HOME IS LOOKING FOR SOMEONE TO FINISH THE ALREADY COMPLETED RENOVATIONS! Heading inside you will instantly notice the original hardwood flooring and sun-drenched living room which is highlighted with a large bay window. The gorgeous upgraded kitchen has a peninsula island with a convenient raised breakfast bar, ample cabinet and counter space and newer stainless steel appliances. on the main level there is also a spacious foyer, dining area, 4 piece bathroom, large primary bedroom with lots of closet space and another great-sized bedroom. The partially finished basement has lots of potential for your special touch and future development. Currently the basement features a HUGE 3rd bedroom, bathroom rough-in (TUB AND TOLET ALREADY THERE), laundry area, storage space and room for a spacious recreation room. Outside, there is charming curb appeal with the front yard garden and the fully fenced backyard with a fire pit, garden, patio and workshop area. Completing this home is an oversized double detached garage with adjacent enclosed shed and an outdoor porch. There is also an additional shed and a parking pad in the front that can accommodate 2 additional vehicles. Excellent location close to all major amenities including schools, public transportation, Bow river and bike paths, parks (Bowness & Shouldice Park), shopping, Canadian Olympic Park and it provides you easy access to Downtown, University of Calgary and a quick escape to the mountains. This is a great opportunity for developers, home buyers and investors alike. Don’t miss out on this RARE OPPORTUNITY, book your private tour today! GARAGE AVAILABLE TO VIEW UPON REQUEST.
| COMMUNITY | Bowness |
| PROPERTY TYPE | Detached |
| BUILDING TYPE | House |
| STYLE | Bungalow |
| YEAR BUILT | 1957 |
| SQUARE FOOTAGE | 1,023 |
| BEDROOMS | 3 |
| BATHROOMS | 2.00 |
| BASEMENT | Full |
| AMENITIES | |
| APPLIANCES | Dishwasher, Electric Stove, Refrigerator |
| COOLING | None |
| FIREPLACE | N/A |
| FLOORING | Subfloor, Cork, Hardwood, Linoleum, Tile |
| HEATING | Forced Air, Natural Gas |
| LAUNDRY | Electric Dryer Hookup, In Basement, Washer Hookup |
| LOT FEATURES | Back Lane, Back Yard, City Lot, Few Trees, Front Yard, Fruit Trees/Shrub(s), Interior Lot, Landscaped, Lawn, Level, Low Maintenance Landscape, Private, Rectangular Lot, See Remarks, Treed, Views |
| PARKING | 220 Volt Wiring, Additional Parking, Double Garage Detached, Garage Faces Rear, Oversized, See Remarks, Workshop in Garage |
| RESTRICTIONS | None Known |
| ROOF | Asphalt Shingle |
| TITLE | Fee Simple |
| BROKER | Century 21 Bamber Realty LTD. |
| ROOMS | DIMENSIONS (m) | LEVEL |
|---|---|---|
| 2pc Bathroom | 12`1" x 7`1" | Basement |
| Bedroom | 19`3" x 13`1" | Basement |
| Storage | 21`4" x 20`5" | Basement |
| Game Room | 21`4" x 20`5" | Basement |
| Furnace/Utility Room | 6`5" x 4`6" | Basement |
| 4pc Bathroom | 7`6" x 5`3" | Main |
| Bedroom | 11`8" x 9`1" | Main |
| Foyer | 4`10" x 4`2" | Main |
| Hall | 11`1" x 6`2" | Main |
| Kitchen | 19`5" x 11`4" | Main |
| Living Room | 18`8" x 13`5" | Main |
| Bedroom - Primary | 11`7" x 11`6" | Main |

