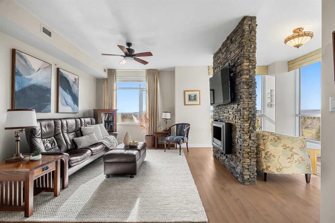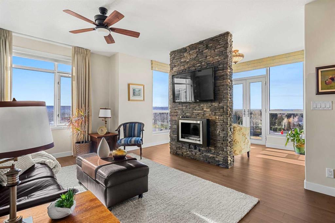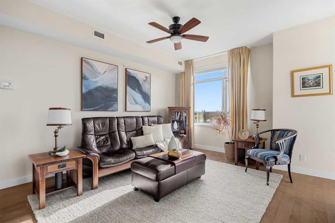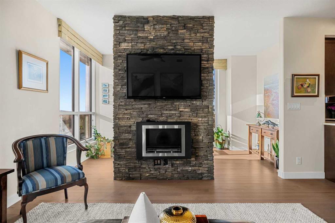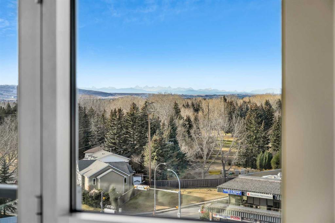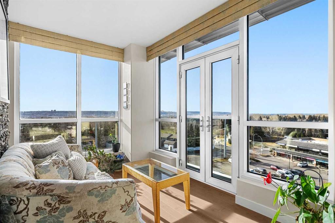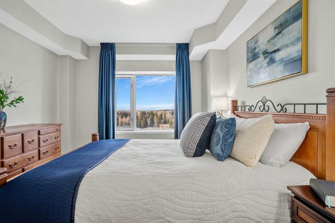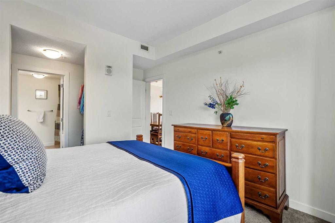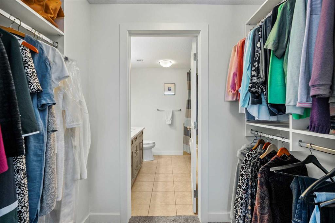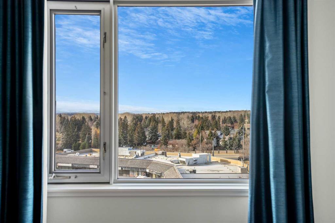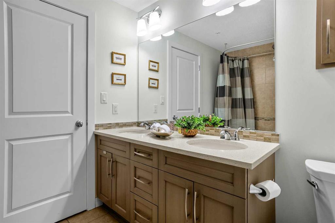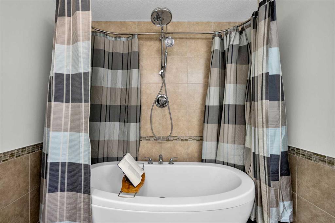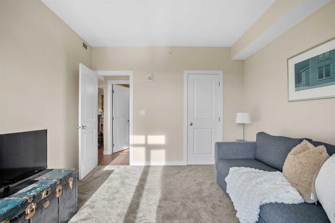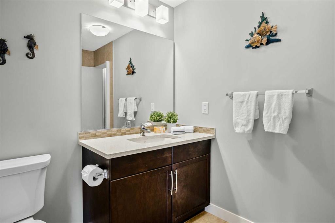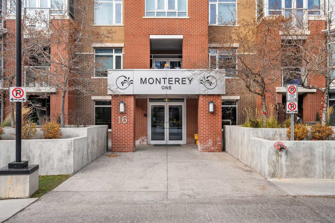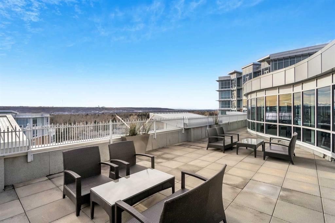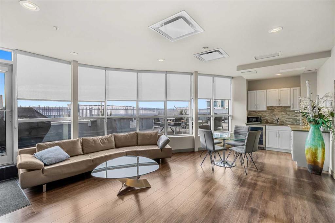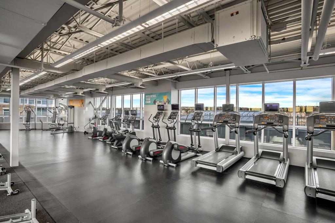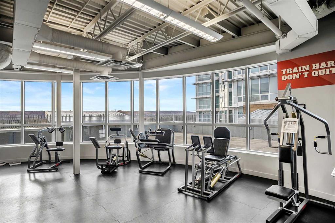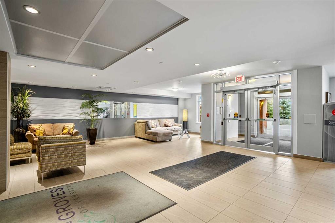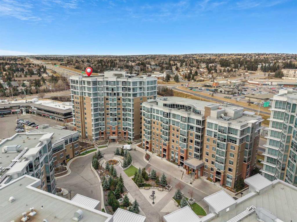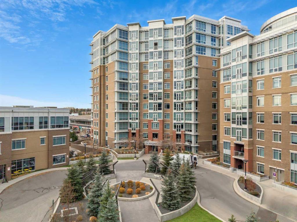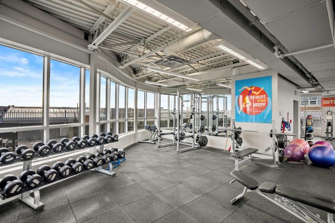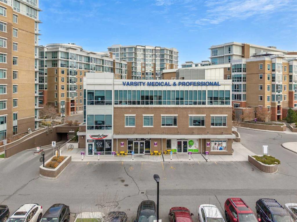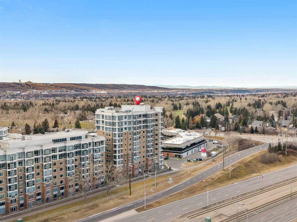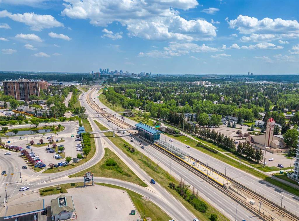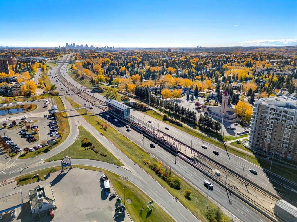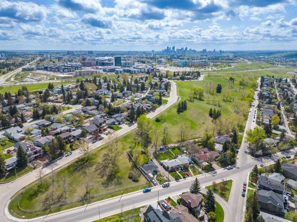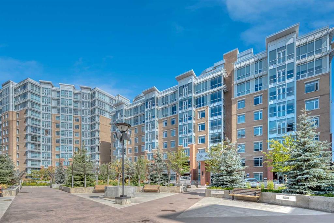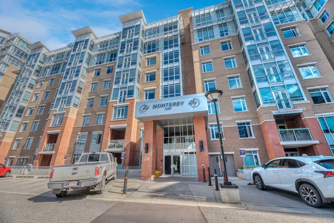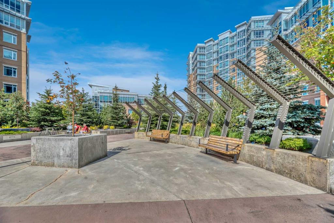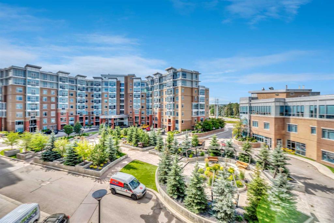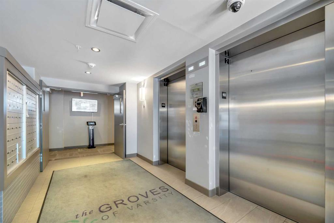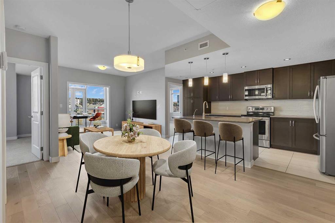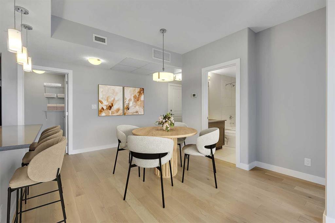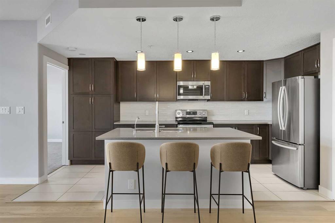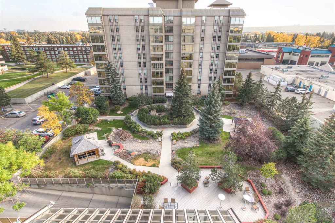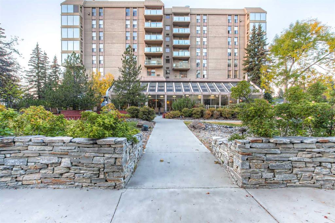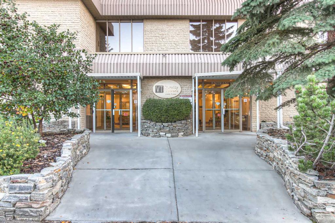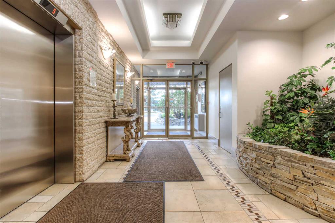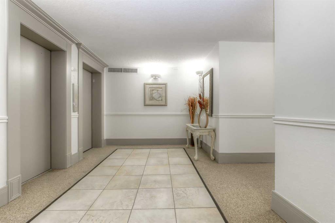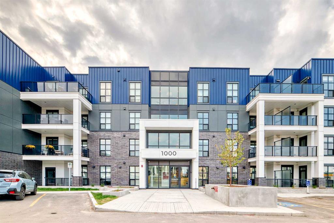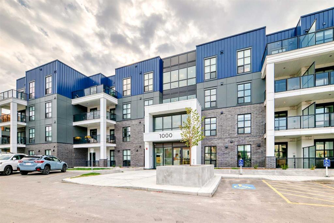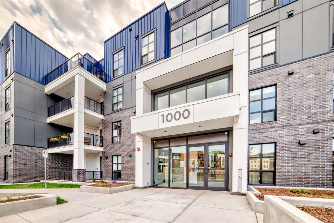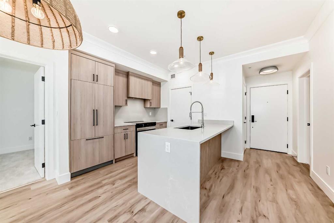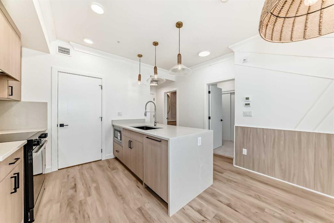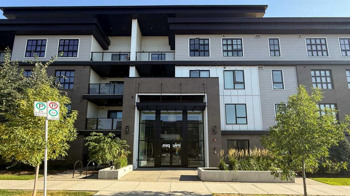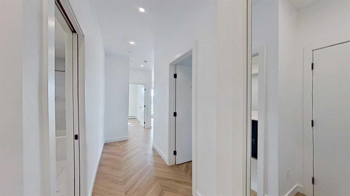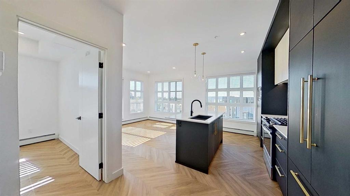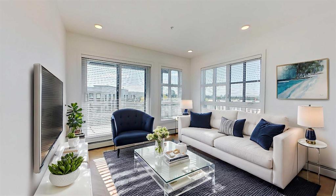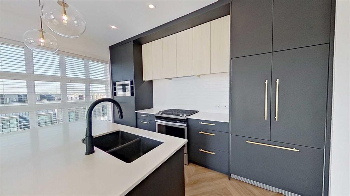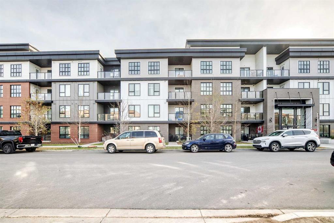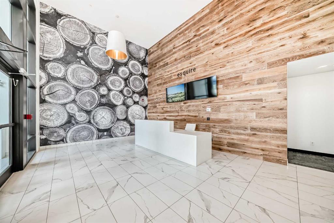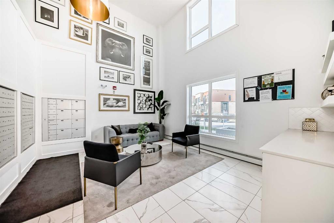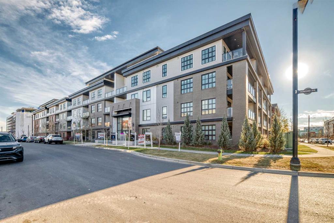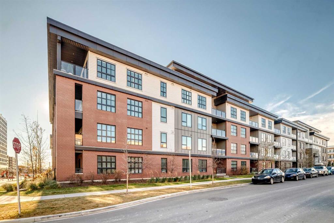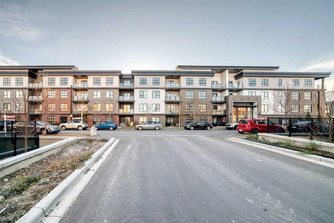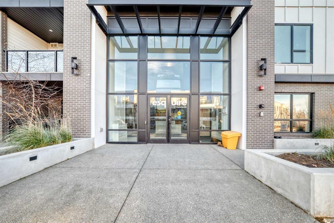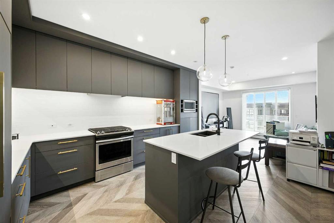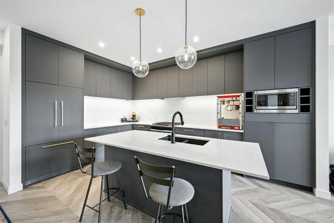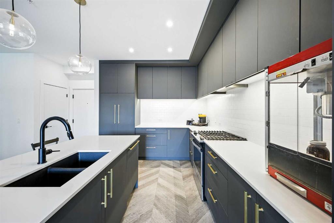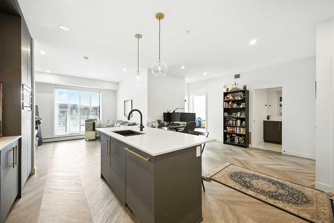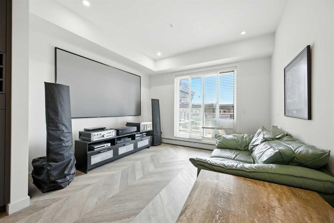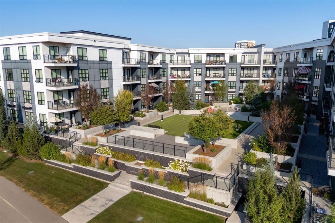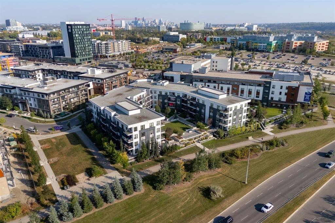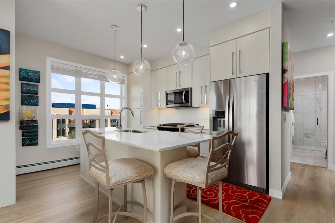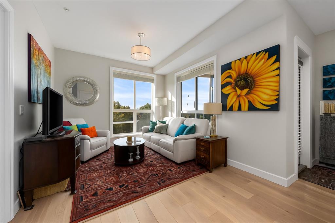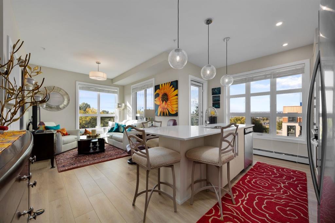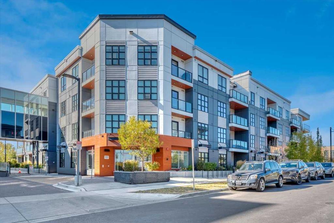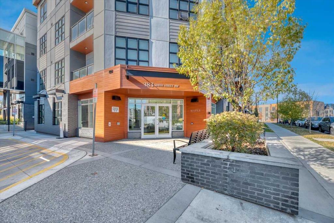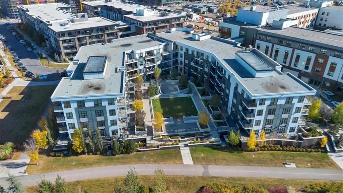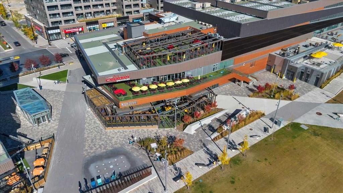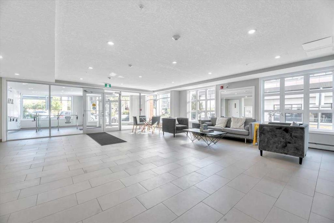808, 16 Varsity Estates Circle NW
Calgary T3A 2C5
MLS® Number: A2270559
$ 529,900
2
BEDROOMS
2 + 0
BATHROOMS
1,266
SQUARE FEET
2014
YEAR BUILT
OPEN HOUSE THIS SUNDAY NOVEMBER 16 from 2 PM to 3:30 PM!! Experience elevated living at The Groves of Varsity—ideally located steps from the LRT, Market Mall, the University, hospitals, and the Silver Springs Golf & Country Club. This spacious 1,266 sq ft corner unit faces south and west offering UNOBSTRUCTED MOUNTAIN VIEWS , 9' CEILINGS, hardwood flooring, A/C, and a striking STONE FEATURE WALL with a Bioflame fireplace. A bright sunroom adds the perfect spot to work or unwind, framed by FLOOR-TO-CEILING WINDOWS that capture incredible sunsets, with REMOTE CONTROLLED HUNTER DOUGLAS BLINDS for easy light control and privacy. The kitchen features QUARTZ COUNTERS, STAINLESS appliances—including a NEW DISHWASHER (June 2025)—and ample cabinetry. Both bedrooms are generously sized, each with its own walk-in closet, with the primary suite also offering a walk-through to a private ensuite with dual sinks and a FREESTANDING SOAKER TUB. You’ll appreciate the large IN-SUITE STORAGE ROOM and SEPARATE LAUNDRY AREA for everyday convenience. Enjoy resort-style amenities: a full FITNESS CENTRE, SAUNA, SOCIAL LOUNGE, landscaped courtyards, and rooftop terraces. Complete with titled underground parking and an assigned STORAGE LOCKER. Professionally managed with proactive long-term planning and recent improvements including common area refreshes, parkade upgrades, and enhanced security systems. A truly easy, lock-and-leave lifestyle in prestigious Varsity Estates.
| COMMUNITY | Varsity |
| PROPERTY TYPE | Apartment |
| BUILDING TYPE | High Rise (5+ stories) |
| STYLE | Single Level Unit |
| YEAR BUILT | 2014 |
| SQUARE FOOTAGE | 1,266 |
| BEDROOMS | 2 |
| BATHROOMS | 2.00 |
| BASEMENT | |
| AMENITIES | |
| APPLIANCES | Dishwasher, Dryer, Electric Stove, Microwave Hood Fan, Refrigerator, Washer, Window Coverings |
| COOLING | Central Air |
| FIREPLACE | Living Room, None |
| FLOORING | Carpet, Ceramic Tile, Hardwood |
| HEATING | Fan Coil, Natural Gas |
| LAUNDRY | In Unit, Laundry Room |
| LOT FEATURES | |
| PARKING | Enclosed, Garage Door Opener, Heated Garage, Parkade, Secured, Titled, Underground |
| RESTRICTIONS | Pet Restrictions or Board approval Required, Pets Allowed |
| ROOF | |
| TITLE | Fee Simple |
| BROKER | CIR Realty |
| ROOMS | DIMENSIONS (m) | LEVEL |
|---|---|---|
| Bedroom | 11`4" x 13`10" | Main |
| Dining Room | 10`8" x 10`11" | Main |
| Foyer | 13`5" x 6`8" | Main |
| Kitchen | 9`11" x 8`3" | Main |
| Laundry | 4`6" x 10`3" | Main |
| Living Room | 21`1" x 16`7" | Main |
| Bedroom - Primary | 14`4" x 11`1" | Main |
| Storage | 7`9" x 8`4" | Main |
| 3pc Bathroom | Main | |
| 5pc Ensuite bath | Main |

